There can be your advertisement
300x150
5 Very Beautiful Houses Where Everything Is Done to Perfection
Inspire yourself and adopt the ideas you like
In the ideal country house, stylish design merges with functionality, practicality, and modern solutions. To ensure that the project meets these criteria, it's important to cultivate a keen eye for design. We found 5 projects of our heroes where every detail is thought out: the area is used efficiently, and designers' ideas not only created a beautiful space but also saved budget.
One-Story House: Smart Finishing and Atmosphere of Coziness
Designer Marseyl Kadirov decorated this one-story house for a family with a child. The clients wanted to preserve the atmosphere of a wooden house in a modern interior. There was no major reconfiguration: only the bathroom area was changed.
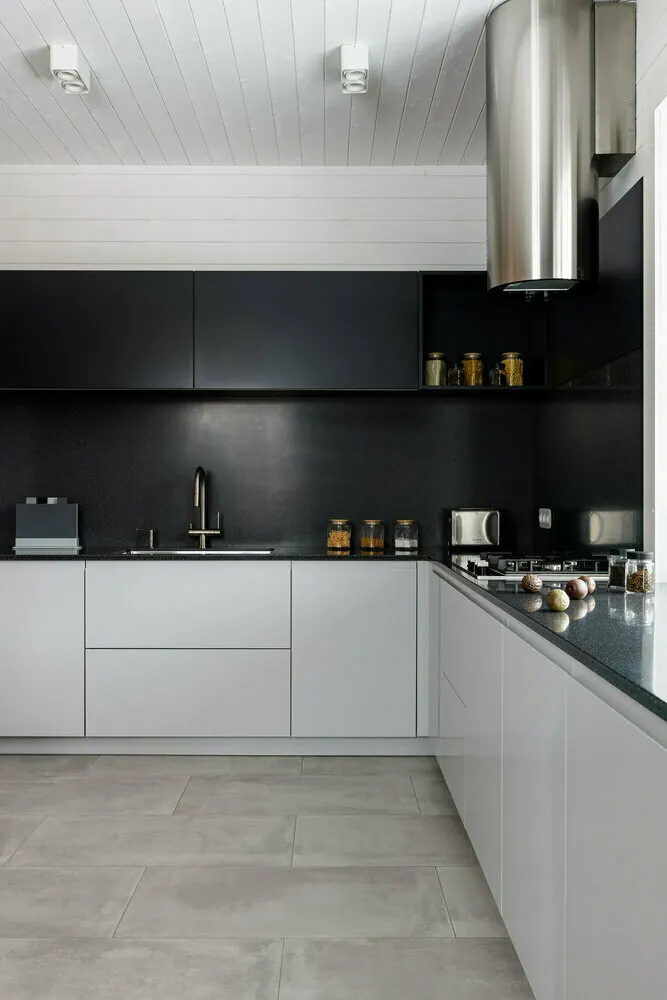
Design: Marseyl Kadirov
The main focal point here is a bright kitchen-living room with large windows. All rooms are arranged around it. The designer came up with a great idea for the finish: some walls were left log cabin style, others were finished in wood painted white. This allowed for fulfilling the clients' wishes and maintaining a cozy atmosphere, and it also saved money on walls.
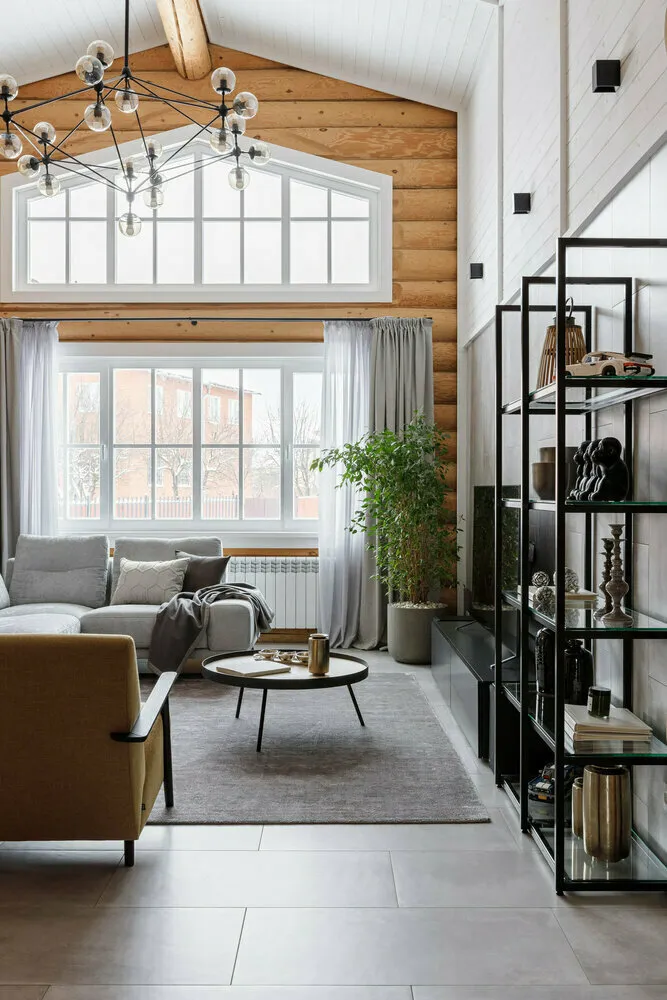
Design: Marseyl Kadirov
Another interesting solution was created in the kitchen: dark cabinets were placed at the top, additionally decorating the backsplash with a black panel. Usually designers do it the other way around, but here Marseyl achieved an original effect: upper cabinets blend into the wall. Furniture with straight lines softened the interior and helped play on contrasts between coziness and strictness, while in the bedroom white cabinets and ceilings visually increased the space.
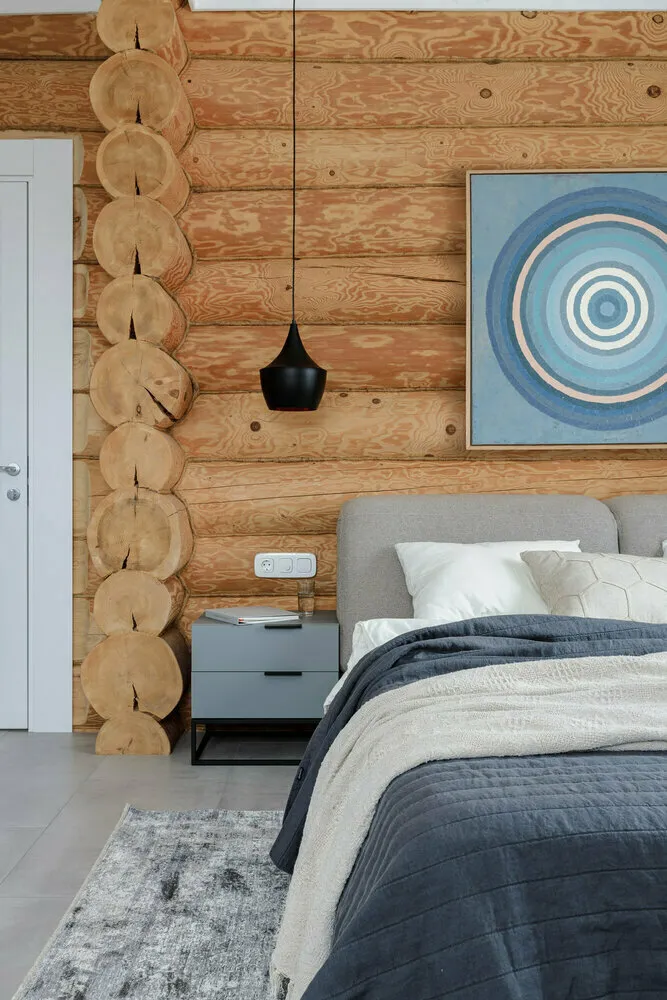
Design: Marseyl Kadirov
It's important to remember that the creation of a cozy atmosphere is not only due to finishing and decor. Warm floors also help feel the warmth of a home: you can walk barefoot on tiles comfortably even in severe cold, drops dry faster, and most importantly, installing a warm floor doesn't hit the budget.
Tip INMYROOM: planning a warm floor should be done during the initial stages of house or apartment design. The heating element is installed under tiles, so it's not visible — extra elements don't spoil the design. Installation of warm floors in wet zones is completely safe: insulation excludes direct contact with water. If you want to create a modern and well-thought-out space, warm floors are essential.
“Teplolyks” offers heating systems for warm floors to suit every taste and budget: cable, film-type warm floor or heating mats. The thermostat can be electronic or mechanical, and warm floors are installed under various types of floor coverings — from tiles and laminate to linoleum and carpet.
Warm floor systems help maintain optimal humidity levels in the house, while the air does not get overly dry. The control is simple and intuitive, allowing remote regulation: open the app on your smartphone, click once, and the floor will start heating. Warm floors are not only an investment in comfort but also a way to manage your budget wisely. A basic thermostat helps save up to 30% of electricity, and a programmable one — up to 70%! This is particularly important for owners of country houses.
Pay attention: “Teplolyks” ProfiRoll. Heating cable for warm floors
“Teplolyks” ProfiMat. Heating mat for warm floors
English Style House: Place Everything Despite Layout Limitations
A young family approached designer Oksana Agaponova: she was tasked with creating an interior with accents of English and American classic in a two-story house. The layout posed difficulties: the first floor was divided by a load-bearing wall into two unequal parts, rooms were small, but the designer managed to solve the task.
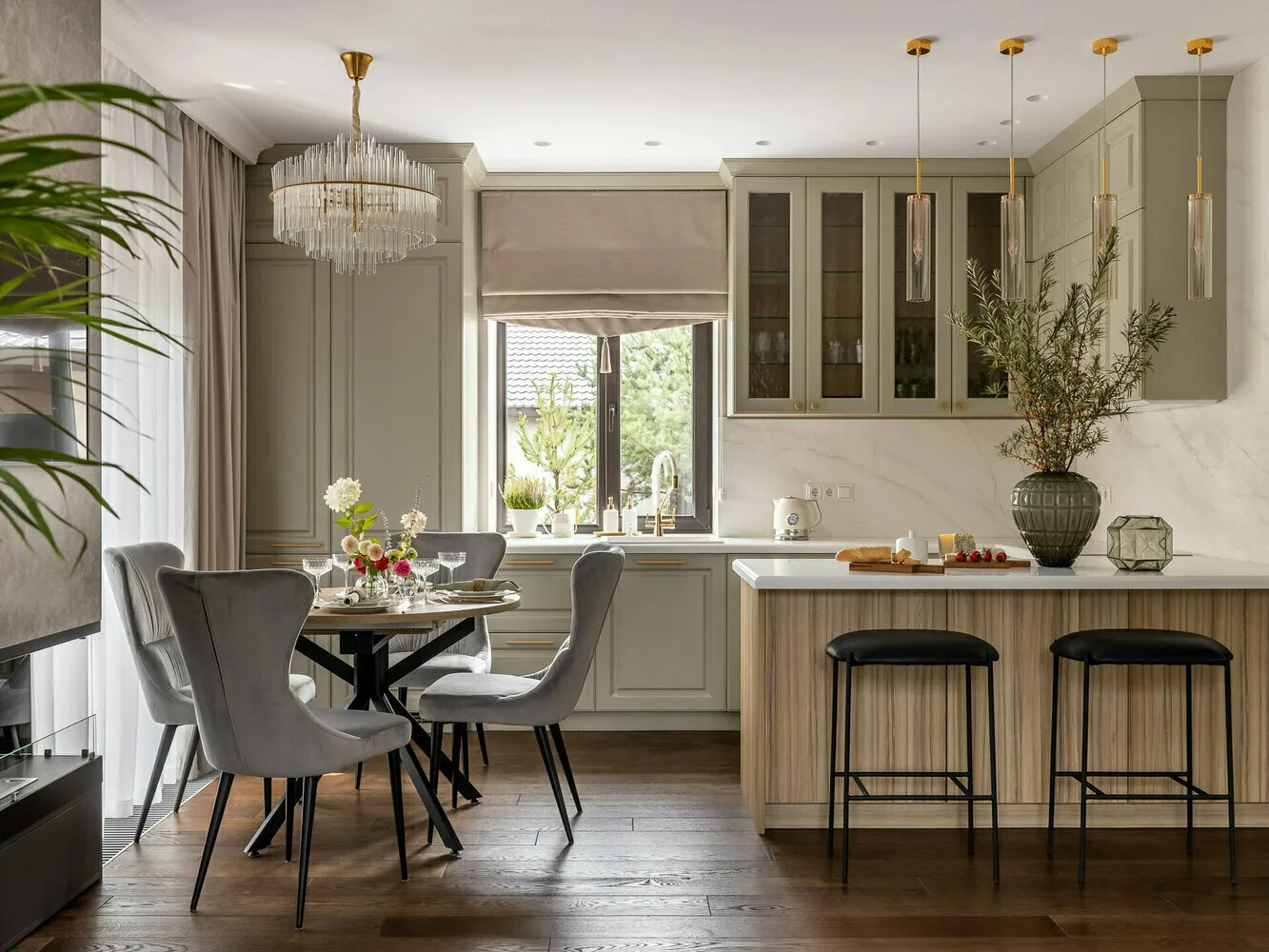
Design: Oksana Agaponova
In one half of the first floor, they arranged a living room, kitchen, and dining room; in the other half — a wardrobe, office, and guest bathroom. On the second floor, they created a children's room, parents' bedroom, guest bedroom, and a separate bathroom with a laundry area. The designer skillfully connected the interior to the exterior: from panoramic doors you can see a green garden, so they chose an appropriate palette for the kitchen-living room — olive-colored cabinets and emerald armchairs.
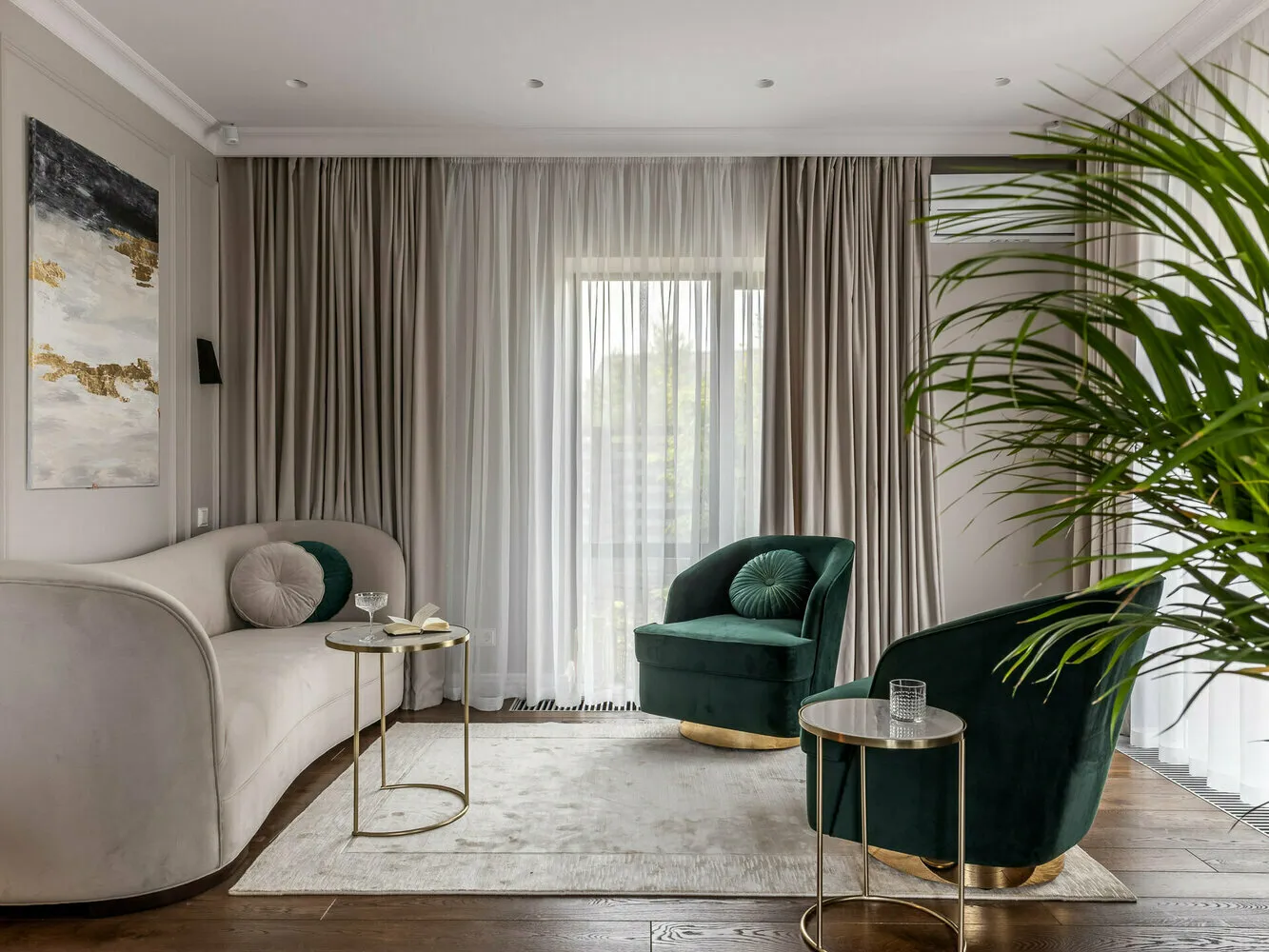
Design: Oksana Agaponova
They also installed a fireplace: the project didn't include it, so they chose a biomass model — built a box and hid the cables inside. The solution serves not only for coziness but also for symmetry: the fireplace is centered between panoramic exits to the garden, and it also separates the working zone of the kitchen and the relaxation area in the living room. In the office, a working desk was made to continue from the windowsill (the countertop and the sides were made of one material), and maintaining harmony in a small room was helped by a uniform color of furniture and walls. Another feature is soft panels covering the entire width of the bedroom wall. They imitate a headboard and look very interesting.
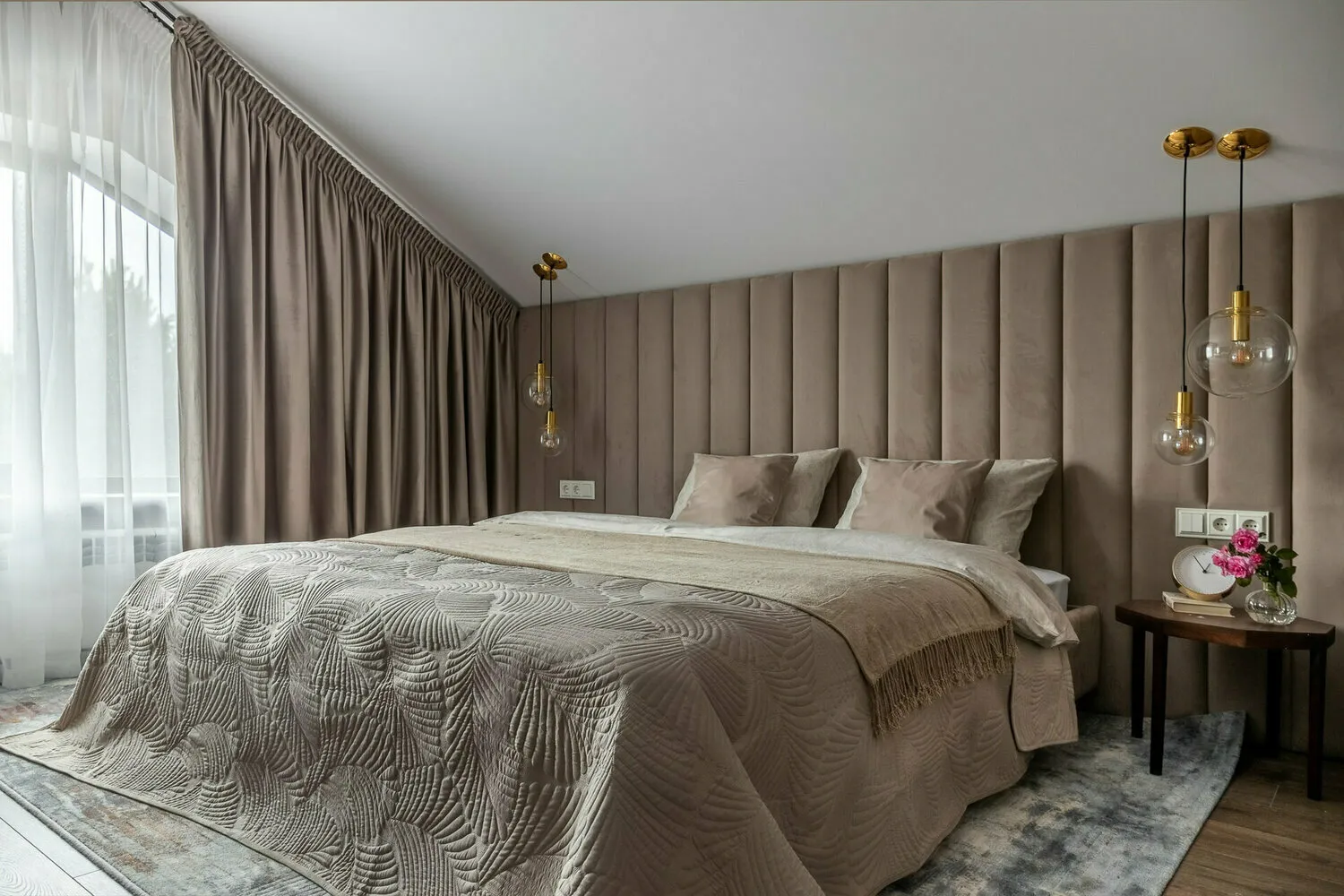
Design: Oksana Agaponova
Tip INMYROOM: to have coziness in your home always, choose reliable solutions at every stage of renovation — from finishing in the bedroom to warm floors in the bathroom, hallway, or living room. “Teplolyks” offers a warranty on its products from 25 years to lifetime. You can also install warm floors not only in living spaces but also in a garage — bring comfort to the maximum level.
Pay attention:
“Teplolyks” Tropix ТЛБЭ — heating cable for warm floors
“Teplolyks” TROPIX МНН. Heating mat for warm floors
Brick House: Thoughtful Zoning and Timeless Solutions
This house is inhabited by a young woman with her son. Designer Albina Mukhametshina designed a comfortable and convenient space that will remain relevant for years to come. And she succeeded. The layout was individual, the designer slightly altered it: increased the area of bathrooms and added space for a compact wardrobe.
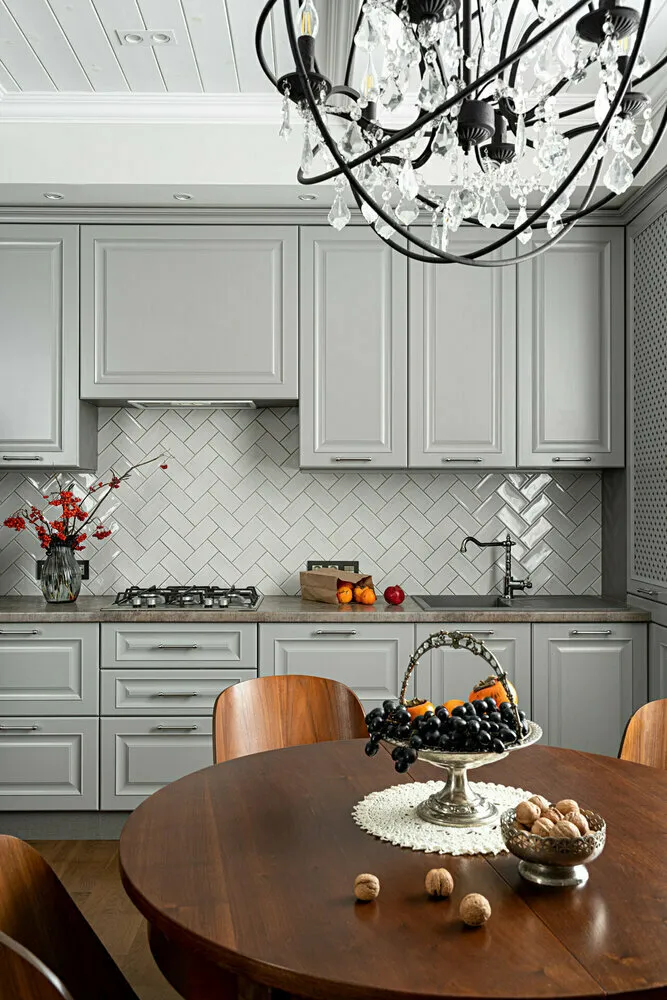
Design: Albina Mukhametshina
Zoning in the kitchen-living room was done using the geometry of a coffered ceiling, proper arrangement of furniture and lighting. The living room area was marked by a soft sofa and armchair, and in the dining area, opposite the dining group, there was a buffet. The kitchen was custom-made: it wasn't possible to relocate the gas boiler — so they made a panel with ventilation for the facade.
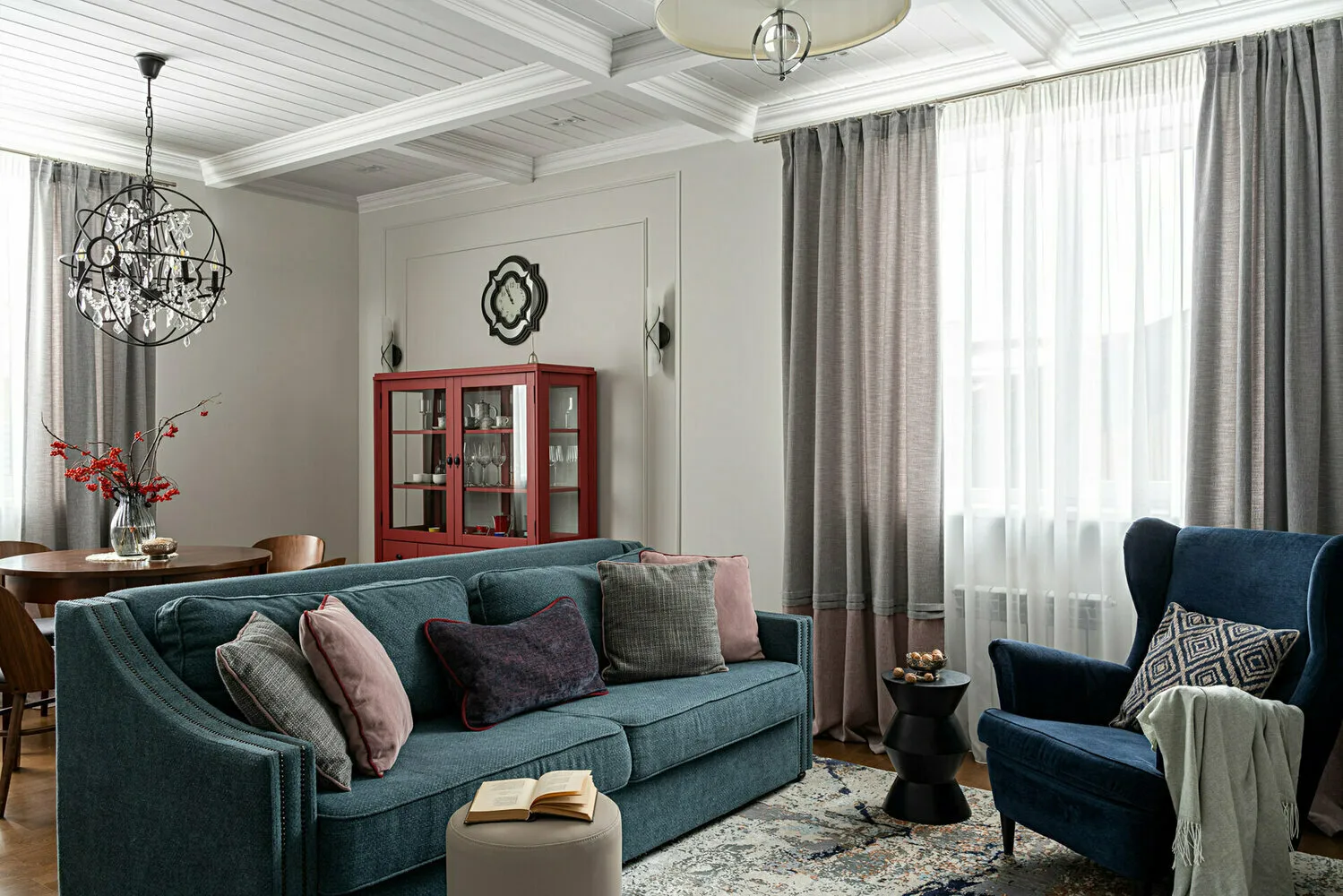
Design: Albina Mukhametshina
In the interior, unusual tricks were used — combining natural brass and inexpensive tiles, vintage items and production according to the designer's sketches. For wall finishing, they chose paint: it is convenient and timeless. In the household bedroom, accent wallpaper was added — one roll transformed the room. In bathrooms, part of the walls were painted to preserve the atmosphere of the room: tiles were used only in wet zones. The children's room was divided into three functional zones — sleeping, storage, and activities.
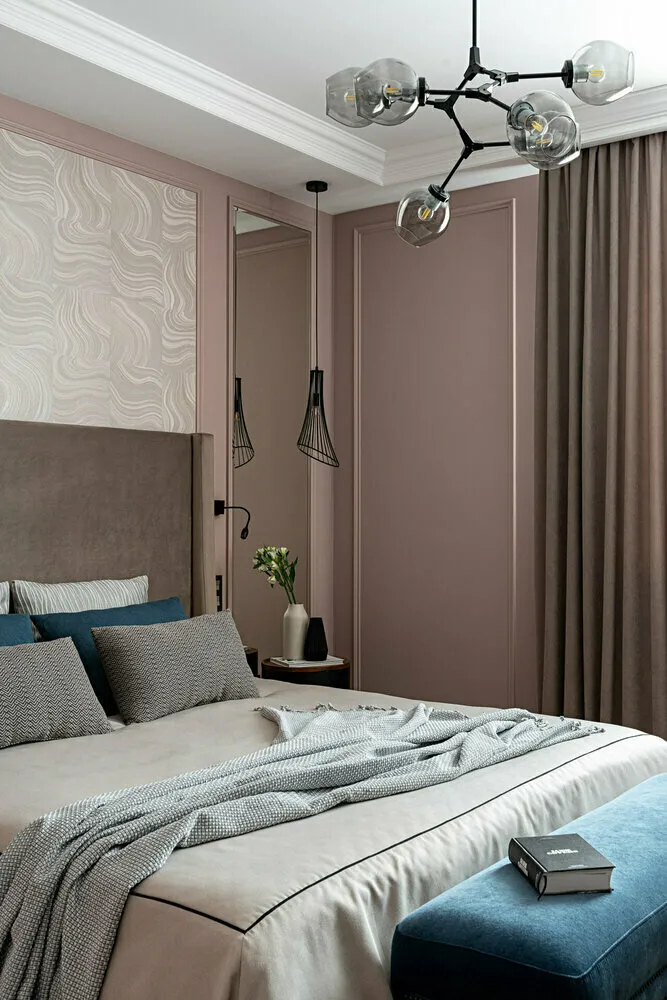
Design: Albina Mukhametshina
Modern House from Lumber: Simple and Durable Solutions for Living
Designer Julia Lyublyanova created the interior of a two-story house for a family with two children. The clients wanted to live in a cozy and functional space. The house turned out exactly that way: to make the interior more airy, the wooden walls were painted with semi-transparent paint. Accents were added using dark gray furniture and finishing.
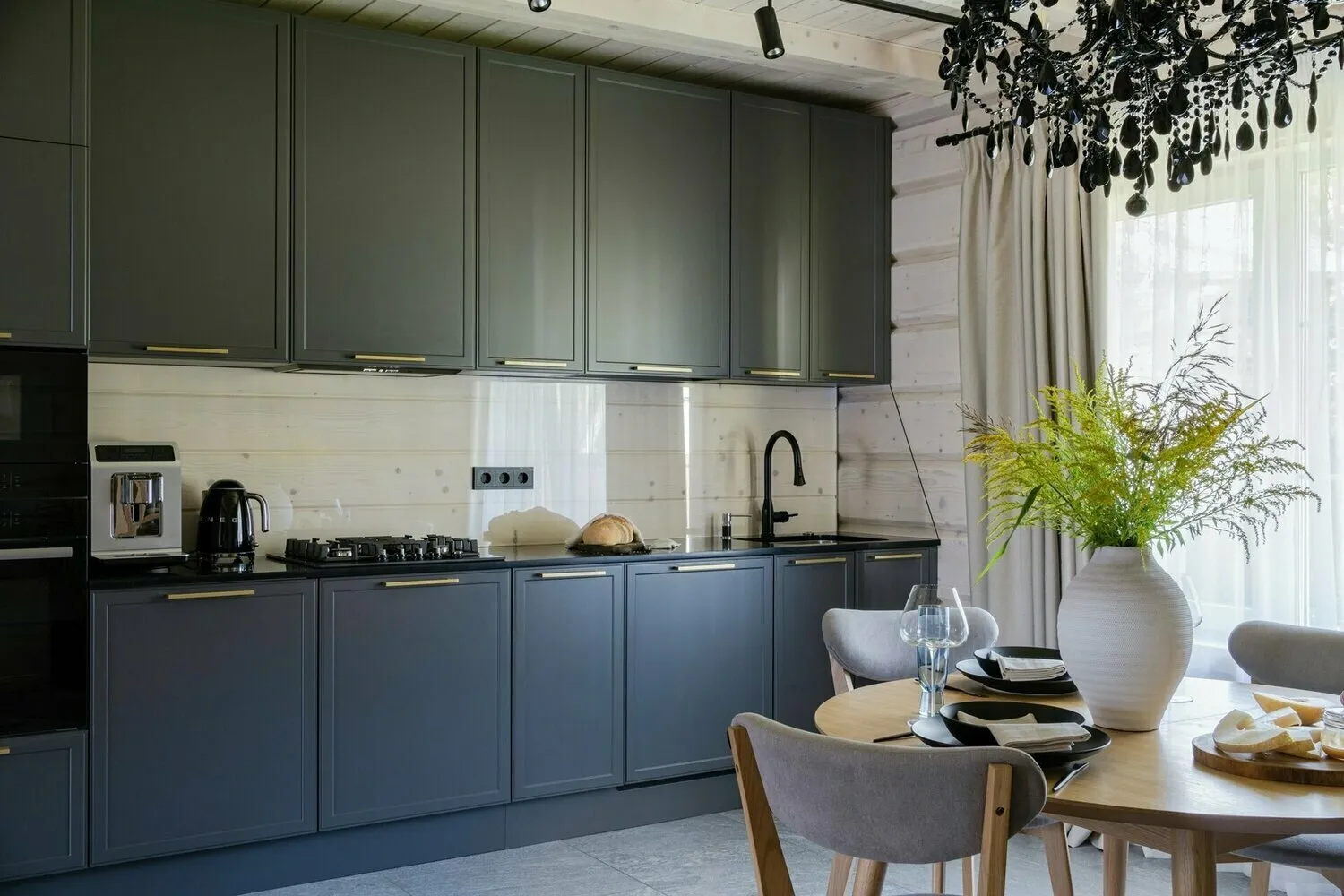
Design: Julia Lyublyanova
The living room and kitchen were separated by a glass partition, which allows maintaining the feeling of open space. The kitchen backsplash was decorated with glass, through which you can see the wood — this was a wish of the client. You can get from the kitchen to the office: an unusual solution, but the room is often used as a guest room, so there's a sofa here.
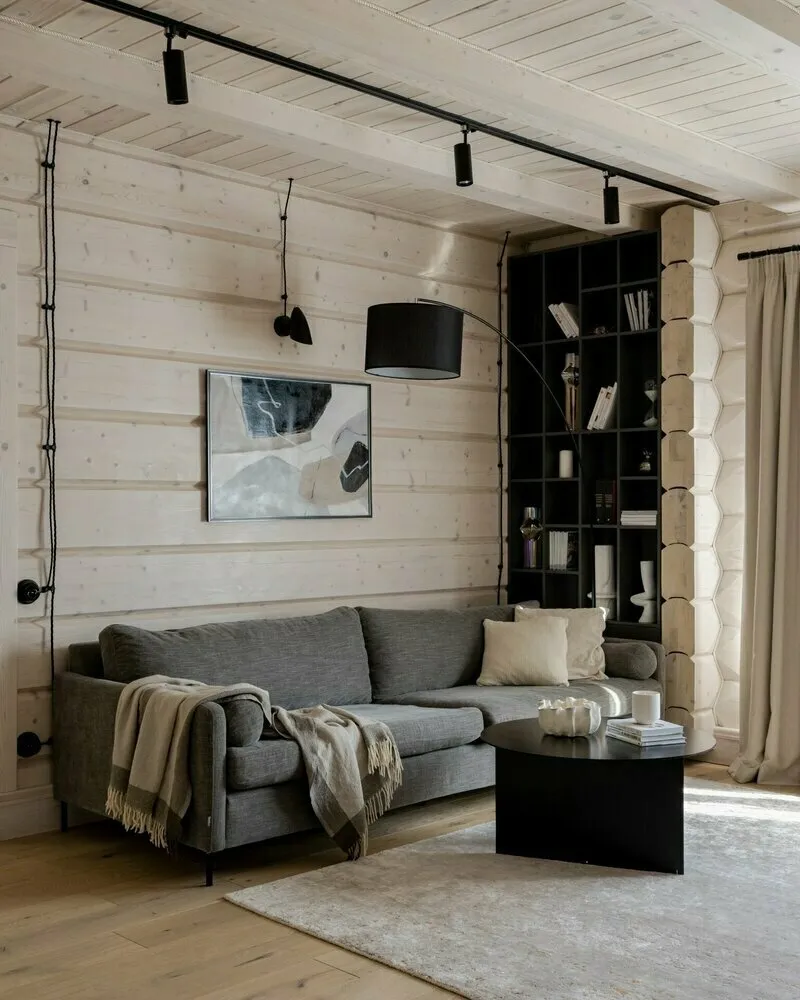
Design: Julia Lyublyanova
In the living rooms, parquet is used on the floor, in the hallway and kitchen — ceramic granite. Both materials are unlikely to lose relevance in the coming years and are convenient for use. The house has two bathrooms: on the first floor, there is a bathroom with a window, where all the fixtures are arranged along one wall — this is also maximally comfortable for use. For the cast iron bathtub, side lighting was provided — it seems like it floats above the floor.
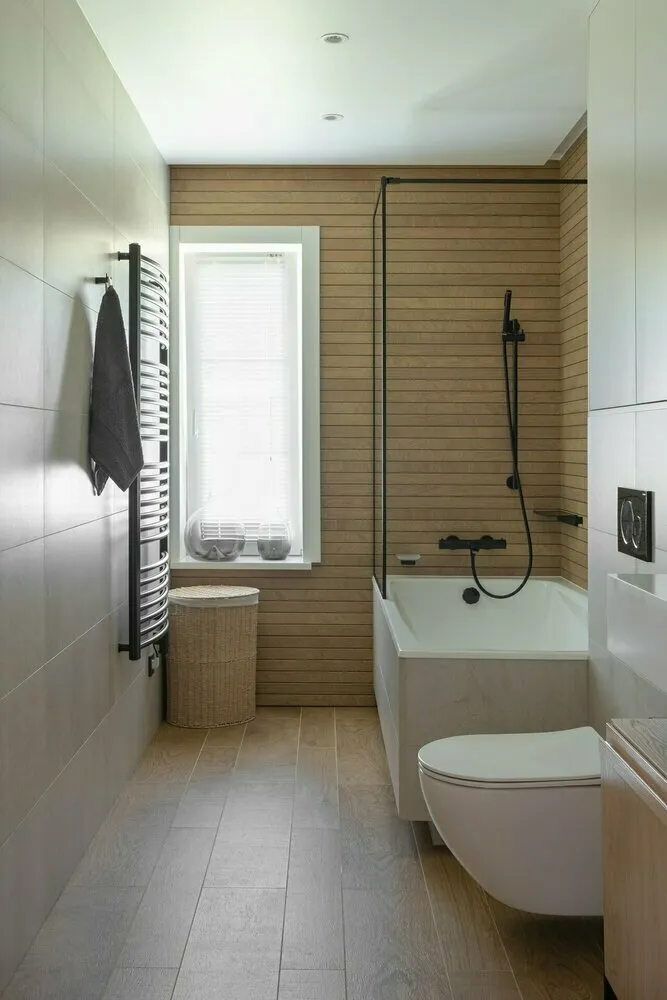
Design: Julia Lyublyanova
Country House in the Style of a Russian Izba: Bold Ideas Without Compromising Comfort
Designer Anastasia Rakova came up with the project for this house for her own family. The building is used as a country house, near which there is the Okha River and stunning nature, so they took the Kinfolk style as a basis — it helped create a modern space with a Russian soul.
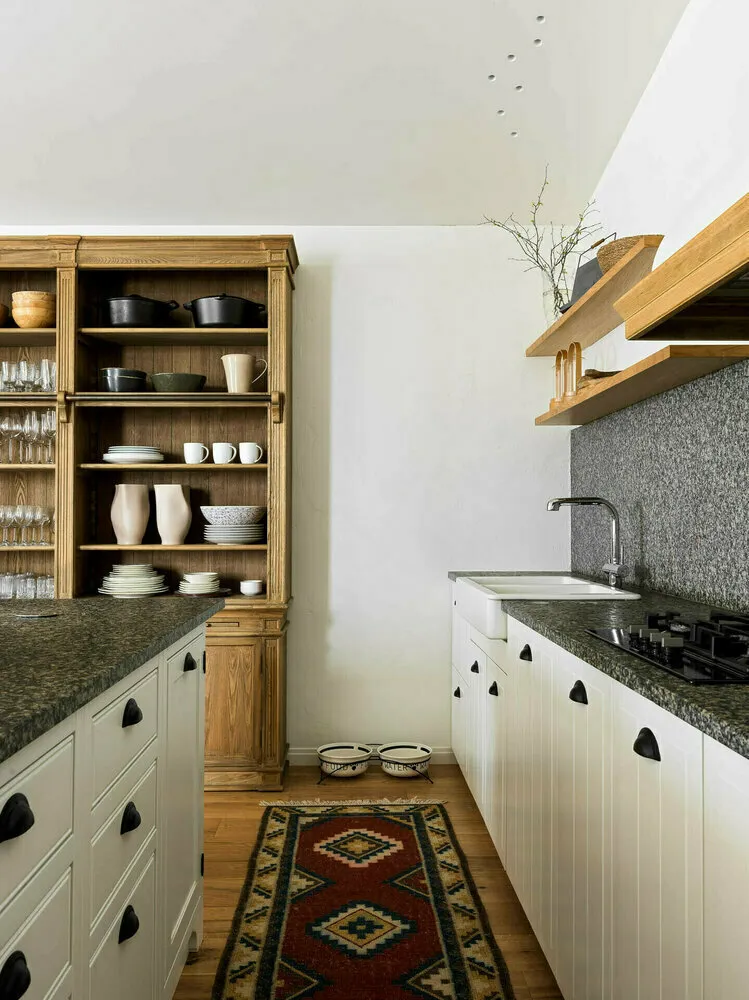
Design: Anastasia Rakova
The main feature of the house is a fully white interior, where natural wood is used extensively. The walls were painted over plaster — this allowed achieving an interesting texture. The floor in the living rooms is made of boards, and the ceilings are made of gypsum board. The kitchen also has boards laid down, and they didn't hesitate: the area is protected from splashes and dirt by a mat.
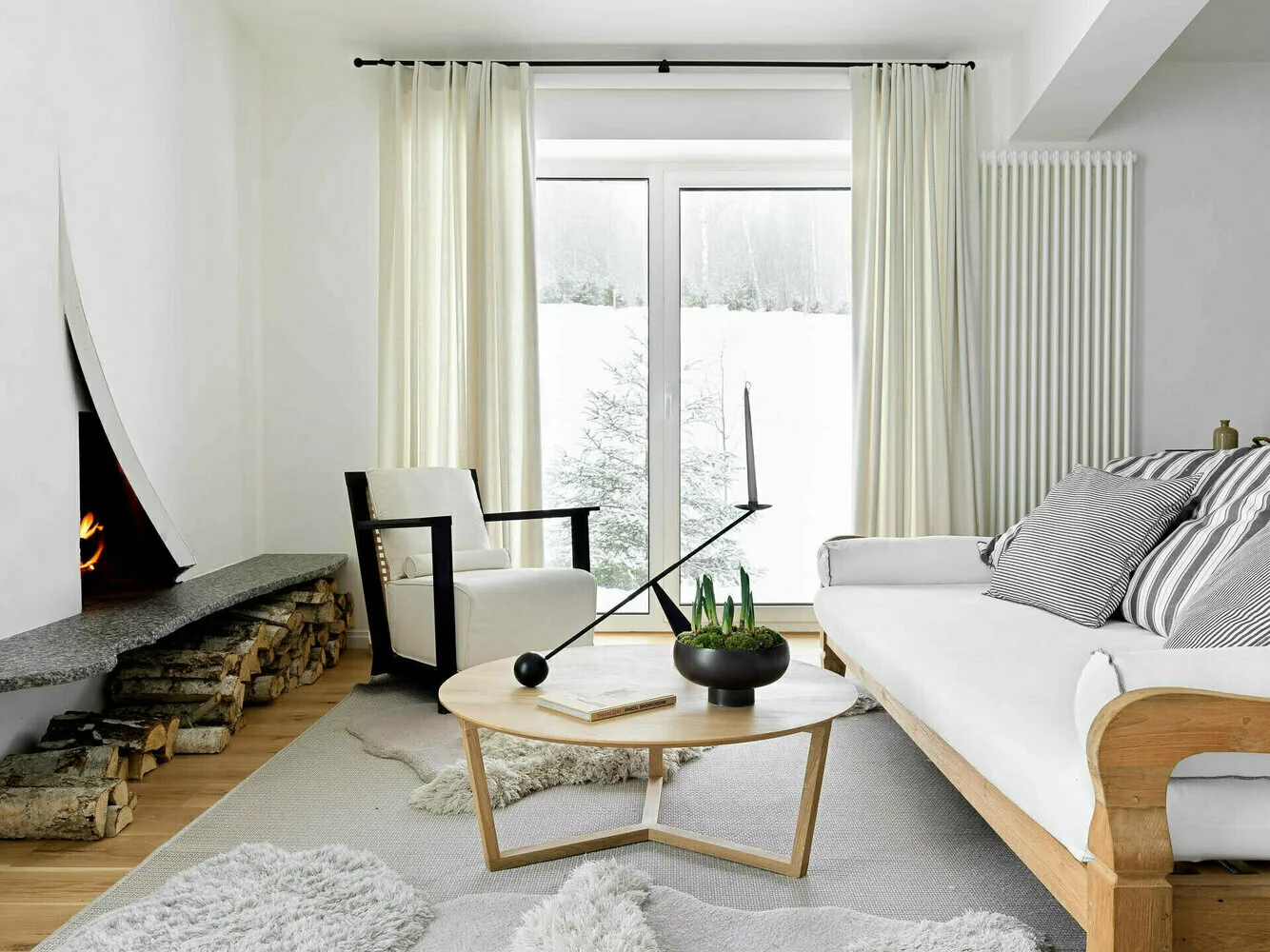
Design: Anastasia Rakova
The furniture is made from natural light wood in white color — even the sofas. Few would dare to do such a thing at a country house, but Anastasia found models with removable covers — very convenient. Another feature is the fireplace that looks like a detached and bent piece of wall. The house also has a mirror made from an old Russian izba frame — it maintains the overall mood. They also took care of storage: there are wardrobes everywhere, and a wardrobe with high ceilings and a loft for seasonal items is styled.
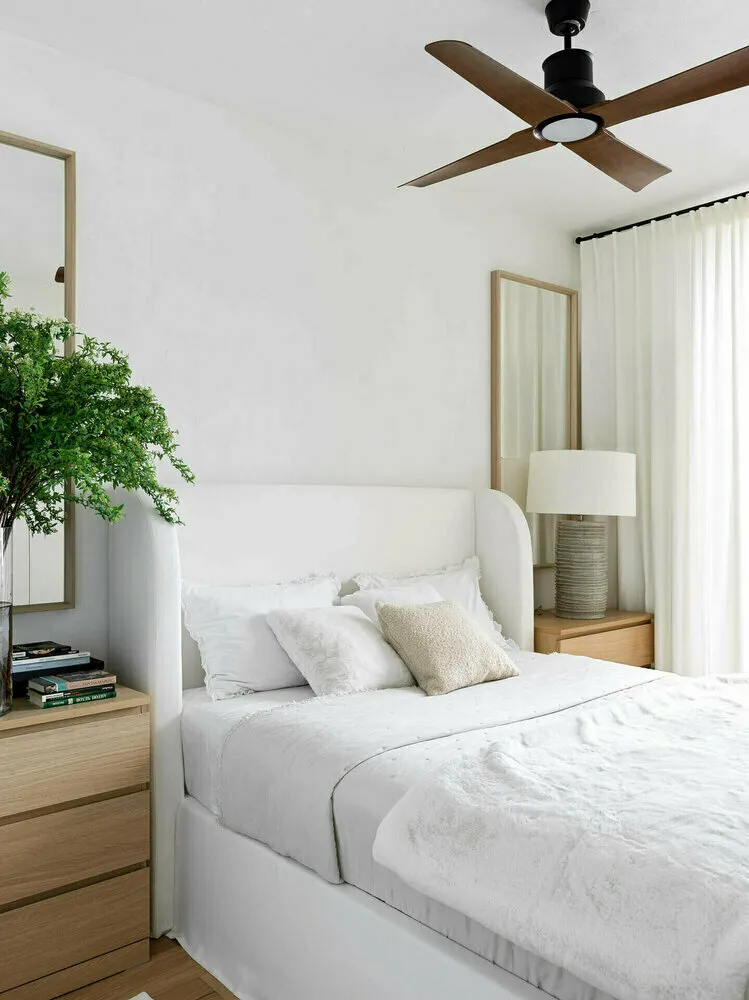
Design: Anastasia Rakova
Cover Photo: Project by Albina Mukhametshina
teploluxe.ru. Advertisement. LLC “TEPLOLYKS GROUP”. INN 5029052258.
More articles:
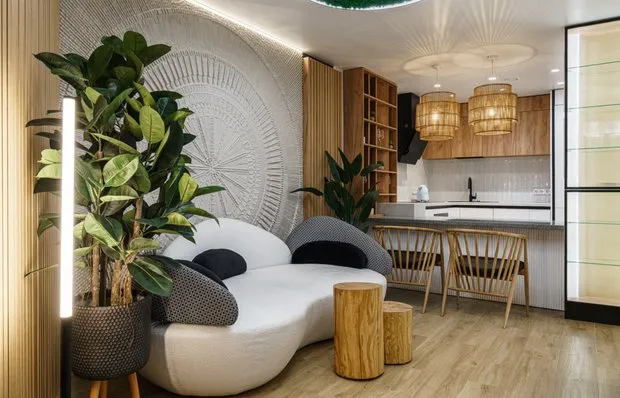 Two-bedroom apartment 74.7 sqm in Balinese style
Two-bedroom apartment 74.7 sqm in Balinese style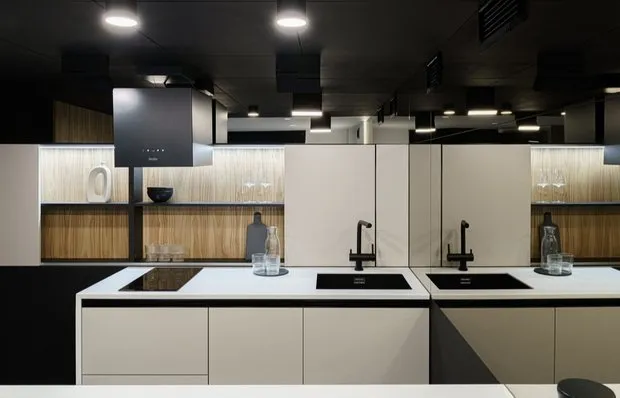 Functional 2-room apartment 42 sqm in minimalism style
Functional 2-room apartment 42 sqm in minimalism style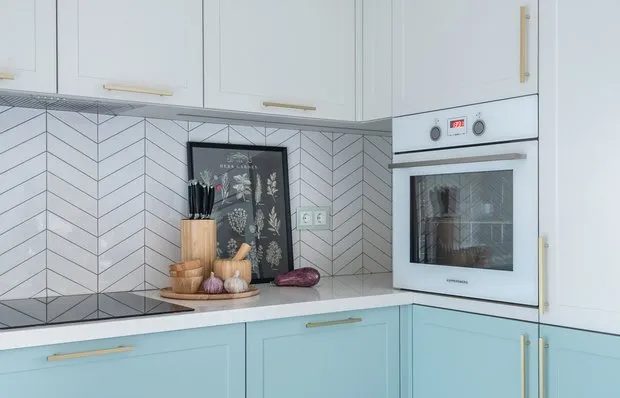 Soft Kitchen Interior of 7 sqm with Spacious Cabinet
Soft Kitchen Interior of 7 sqm with Spacious Cabinet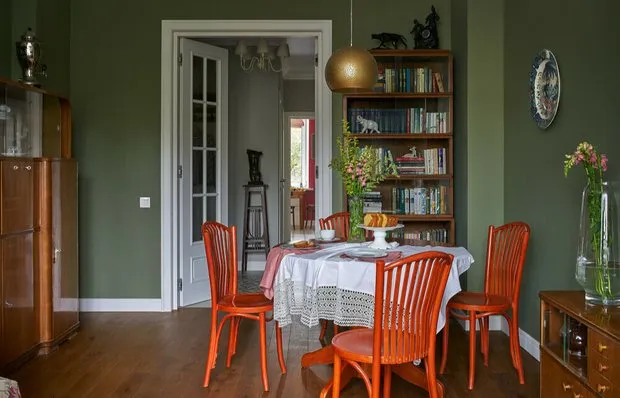 Before and After: Incredible Transformation of a 90 sqm Stalin-era Apartment
Before and After: Incredible Transformation of a 90 sqm Stalin-era Apartment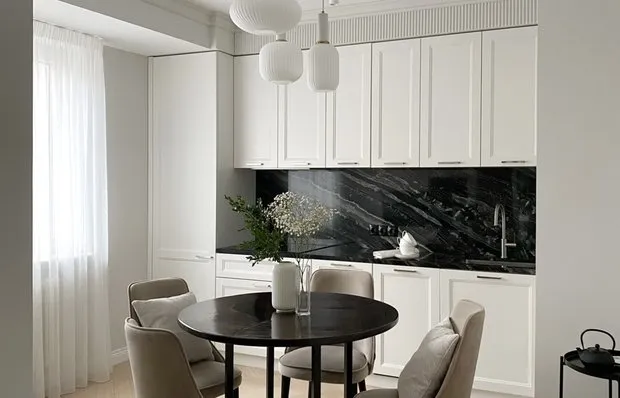 Stylish Redesign of Outdated Interior in 76 m² Apartment
Stylish Redesign of Outdated Interior in 76 m² Apartment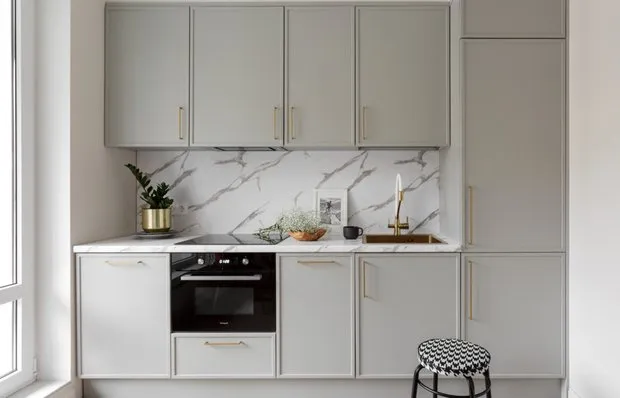 Cozy 40 sqm Apartment for a Female Blogger
Cozy 40 sqm Apartment for a Female Blogger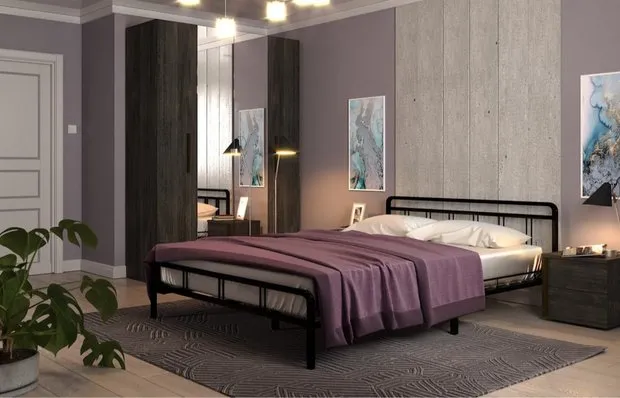 Spring Trends: Top 10 Finds for Your Interior
Spring Trends: Top 10 Finds for Your Interior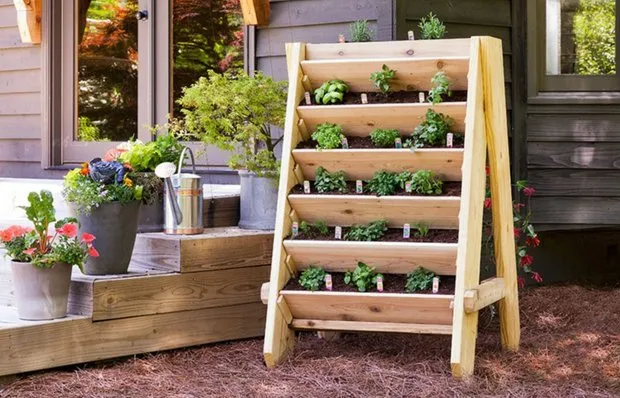 How to Create a Well-Kept and Stylish Garden: 9 Simple Ideas for Designing Raised Beds
How to Create a Well-Kept and Stylish Garden: 9 Simple Ideas for Designing Raised Beds