There can be your advertisement
300x150
4 very practical living rooms where everything is done to perfection
On real examples we show how to use the living room space as efficiently as possible
When decorating a living room, it is important to plan not only the functional layout but also the quality of finishing, paying attention to style and aesthetics. We have collected examples of interiors with the most practical and thought-out solutions that helped create the perfect place for rest and entertainment.
Living room-kitchen with different functional zones
Designer Julia Sologubova decorated a spacious and functional kitchen-living room in apartments in the building of a former tea factory. Along one wall, they placed a kitchen cabinet, opposite it — a comfortable sofa area with furniture-transformers. This is convenient when guests come.
Lower cabinets of the kitchen have a built-in dining table that retracts under the countertop: it can be pulled out fully if guests arrive. This solution was chosen because the owners wanted a large table, but there was no space for it.
View the full project
The main walls were painted. The wall with windows and the one opposite it were finished with decorative tiles in a brick style to emphasize the high arched windows. The floor in all living spaces is solid oak planks.
Two-story living room with storage under the stairs
Designers Tatiana Plotnikova and Alexandra Safronova transformed a regular room into a multi-functional two-story space with a living room zone, guest bedroom, and spacious storage systems.
The height of the room allowed them to build a mezzanine from sturdy metal pipes. The upper level was set up with a sofa area — this is now the children's favorite spot. The lower part was used to create a partition for an isolated wardrobe.
View the full project
For wall finishing, they chose washable paint. The floor is quartz parquet. It looks very beautiful and complements the cabinet finishing. Moreover, it is a very practical surface for families with children.
The modular sofa is one of the highlights of the project. "We provided many places to sit, because the family loves big gatherings and guests. The modular sofa allows everyone to sit together or in groups. It can also be used as additional sleeping space for guests," the designers explain.
View the full project
Living room-kitchen with dining area and friends' gathering zone
Anastasia Yakovleva decorated this living room for a young client. There was a free layout with marked "wet" zones. As a result, the kitchen was joined with the living room to create a space for parties, board games, and meetings with friends. This created a large dining table and a comfortable sofa area with TV.
View the full project
"The TV wall is decorated with ceramic granite in a diagonal layout. The dining area uses decorative brick to complement the hallway wall, and the kitchen hood area is covered with tempered glass. The highlight of the living room is a wall with transformation capability," explains the designer.
The client's wish was for a large and comfortable sofa, and also an oak table with epoxy resin. The table base was designed together with a carpenter because they wanted the structure to be solid and airy.
View the full project
Living room in loft style with lots of natural light
Designer Olga Astafyeva decorated a multi-functional living room in a studio with 4.5-meter-high ceilings. Thanks to this, it was possible to design a second floor with a private zone, while preserving the sense of volume and airiness in the living room.
View the full project
The living room was divided into several zones: a comfortable sofa with TV, a relaxation area near the window with a lounge chair, and a bar table that zones them. The custom-made natural wood bar table is placed to easily watch TV or the fireplace, as well as work on a laptop if needed.
The space itself determined the interior style — loft. Part of the walls were left in brick, coated with special impregnation, and part were painted. The floor was covered with laminate. The ceilings remained in their original form as they were on the factory.
More articles:
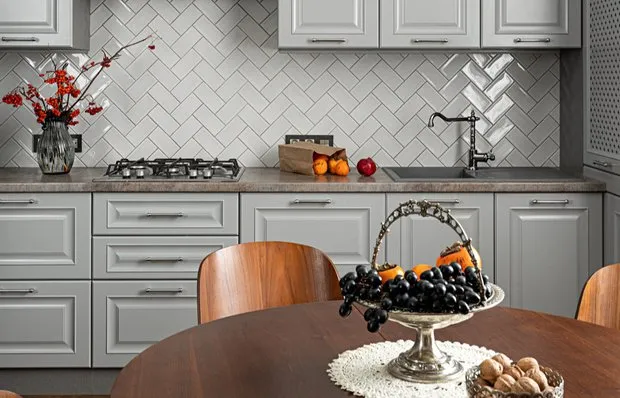 5 Very Beautiful Houses Where Everything Is Done to Perfection
5 Very Beautiful Houses Where Everything Is Done to Perfection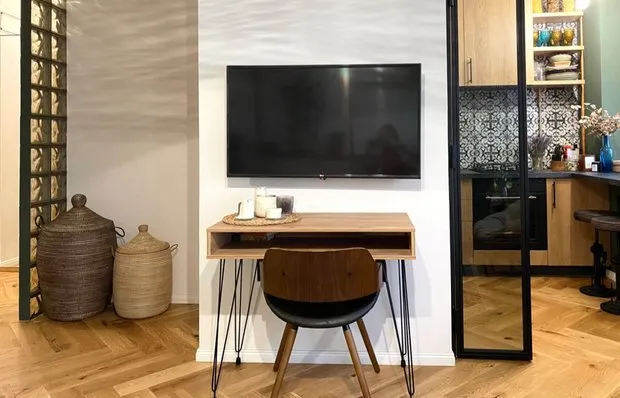 Amazing Transformation of a Tiny 29 m² Khrushchyovka (+ Before and After Photos)
Amazing Transformation of a Tiny 29 m² Khrushchyovka (+ Before and After Photos) Stylish Entrance Hall with Closet in Stalin-era Apartment, 6.4 sqm
Stylish Entrance Hall with Closet in Stalin-era Apartment, 6.4 sqm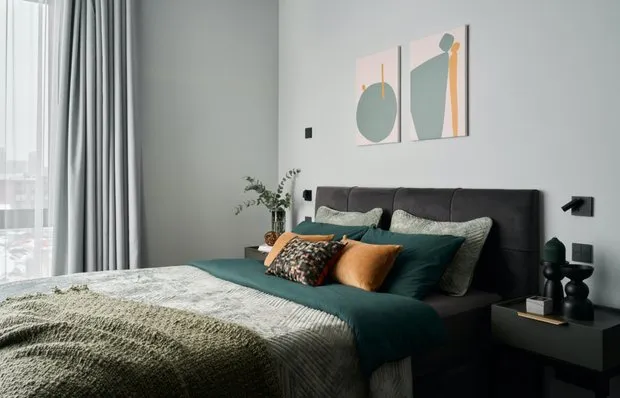 How to Make an Interior Stylish with Decor: 7 Tips from a Designer-Decorator
How to Make an Interior Stylish with Decor: 7 Tips from a Designer-Decorator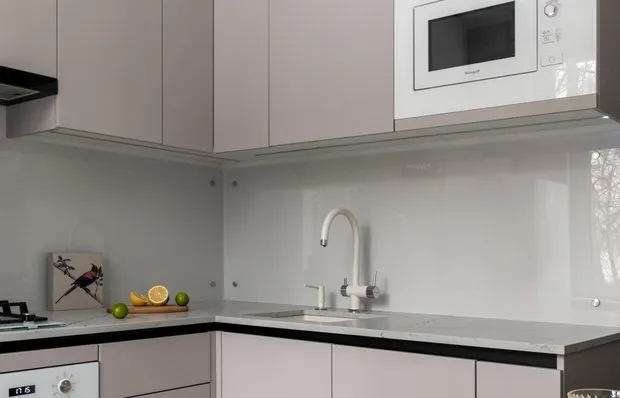 Small but spacious 6.5 sqm kitchen in a brezhnev-era apartment
Small but spacious 6.5 sqm kitchen in a brezhnev-era apartment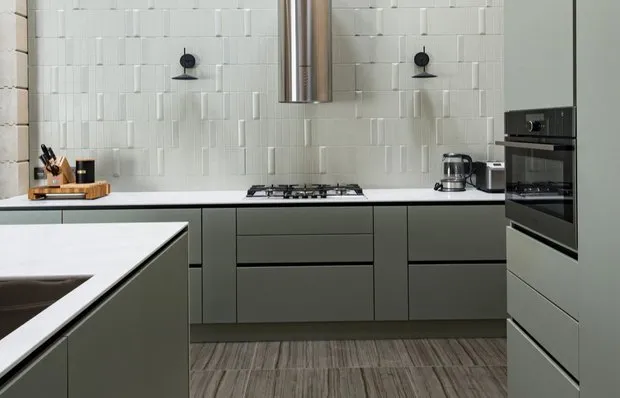 8 Stylish and Practical Design Solutions for a Country House You'll Want to Replicate
8 Stylish and Practical Design Solutions for a Country House You'll Want to Replicate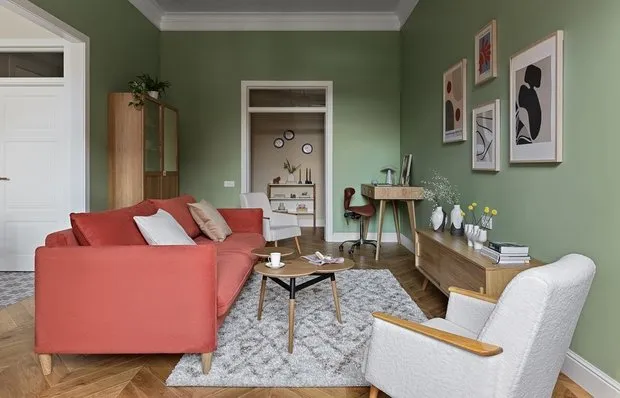 Before and After: Stylish Transformation of a Two-Room Apartment in an Old Building
Before and After: Stylish Transformation of a Two-Room Apartment in an Old Building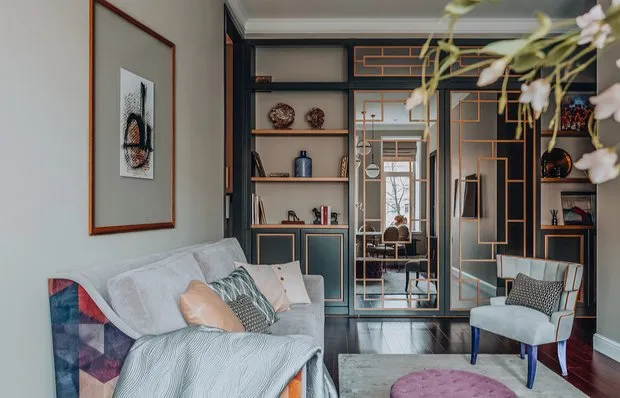 How to Make a Flat in an Old-Style Building Super-Functional
How to Make a Flat in an Old-Style Building Super-Functional