There can be your advertisement
300x150
Repair of a Two-Room Apartment in a Panel Building: How to Stay Within One Million Rubles
At the beginning of the year, architect Ruslan Kirnichansky announced a casting for participation in the project «Repair for a Million». The goal of this reality show was to visually demonstrate how to properly do repairs and check whether it is possible to make a quality repair in Moscow for just one million rubles? Let's see what was achieved.
Ruslan Kirnichansky — an expert. Architect, interior designer
The heroes of the renovation
«During the casting, I received many requests and tried to answer each letter, — Ruslan says. — In February, I visited four apartments that were most suitable for participating in the project».
Eventually, the choice fell on a two-room apartment in a house of series P-3M. Its owners are a young family couple, Dima and Nadya.
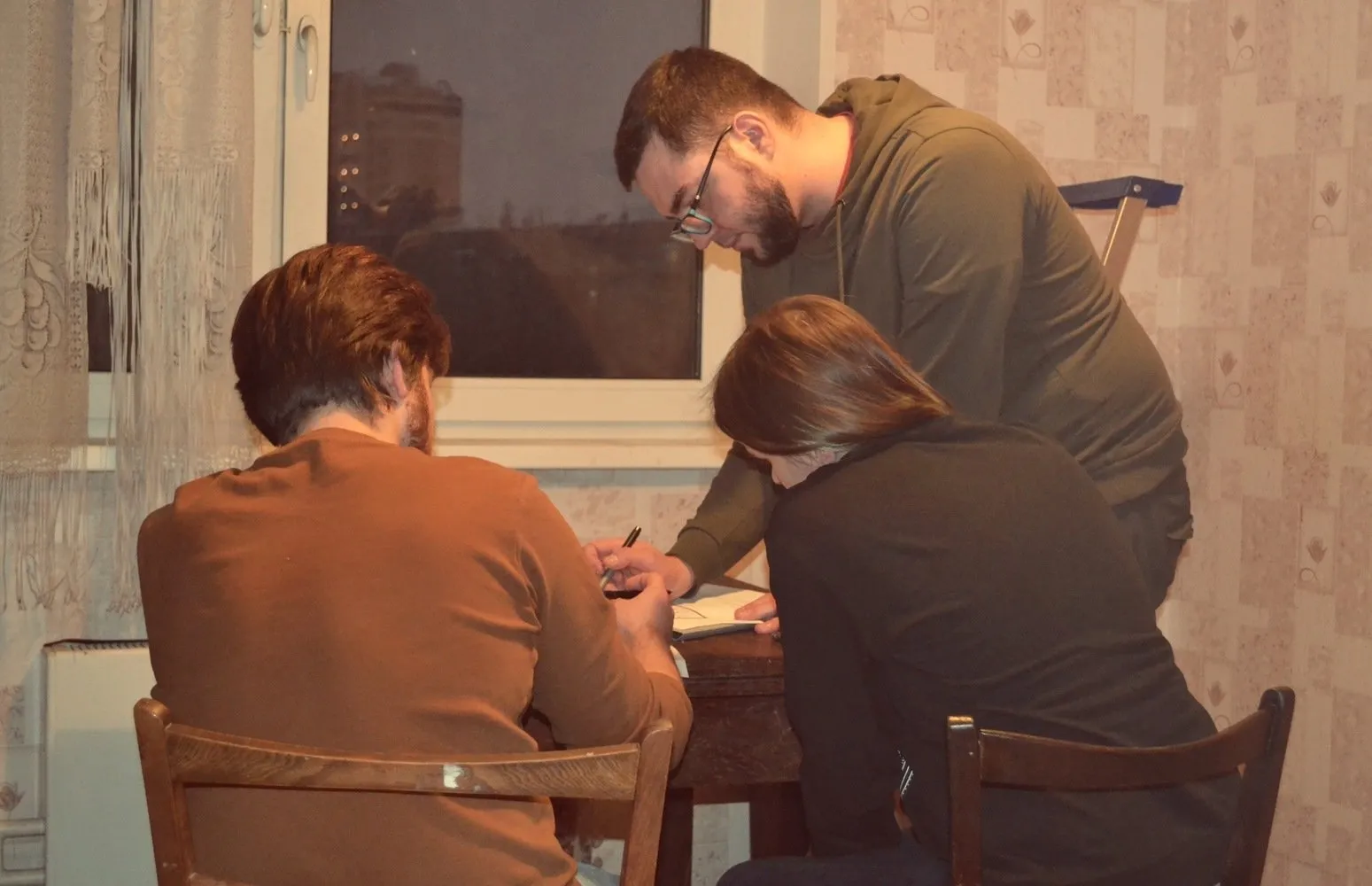
The couple had a fixed budget for the renovation. Main wishes were to set up a workspace, organize a wardrobe, and make the kitchen convenient and functional. Also, the renovation had to be completed in just 2 months.
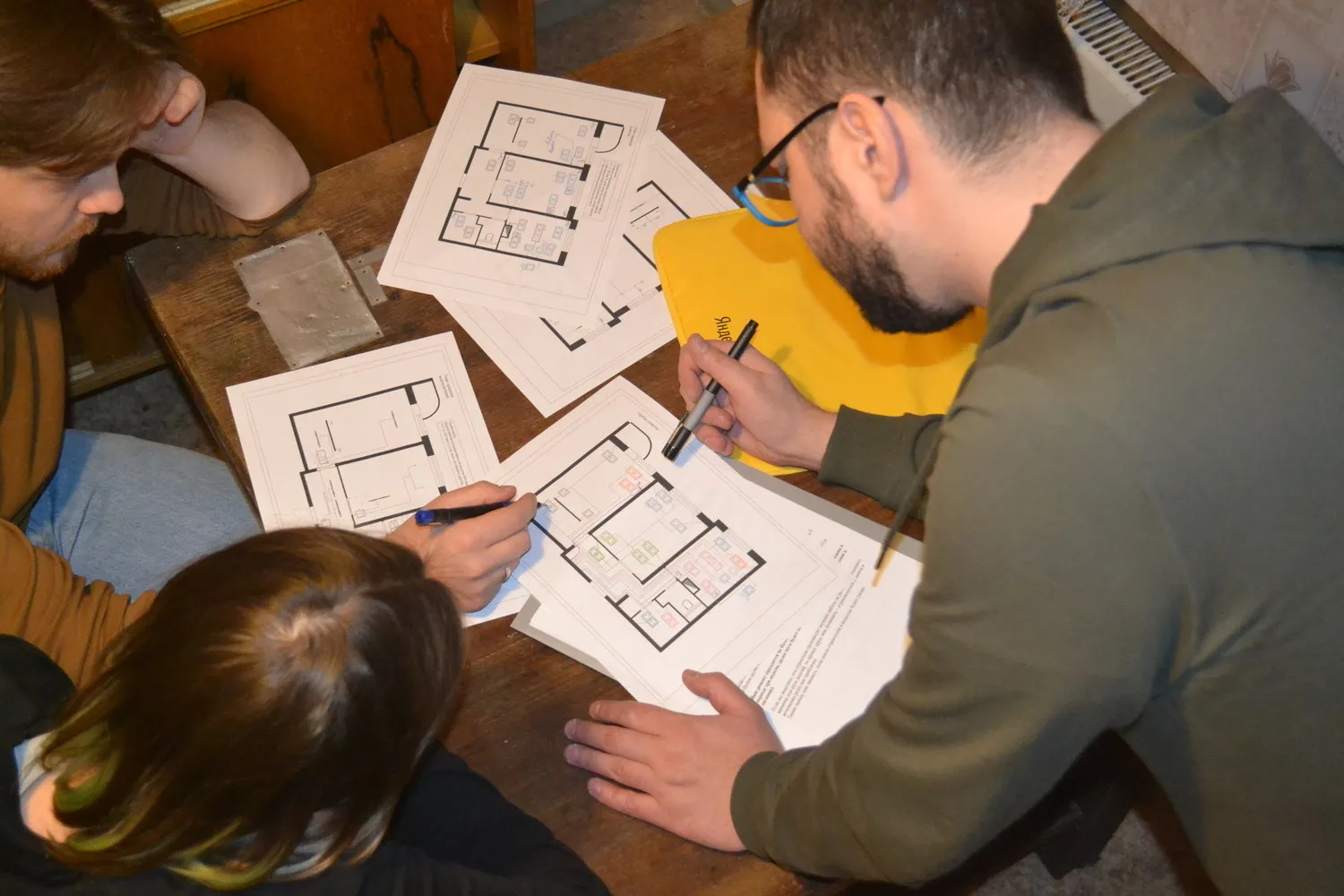
Typical two-room flat — what is it like?
The apartment is located in a house of series P-3M — a typical «panel building». Advantages of these buildings include high thermal insulation, a reasonably spacious kitchen, and isolated rooms. Disadvantages include mostly load-bearing walls, which can complicate any re-planning.
The original layout of the two-room apartment is quite reasonable: there are 2 isolated rooms and a 9 sq. m kitchen, so the architect made minimal changes to it.
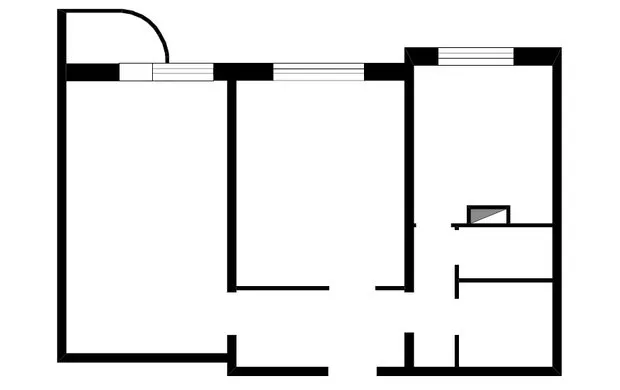
Original layout of a two-room flat in P-3M. The heroes' apartment before renovation
Before the renovation, this was a very ordinary apartment with a set of typical problems. Modest municipal finishes and planning errors highlighted the flaws of typical housing.
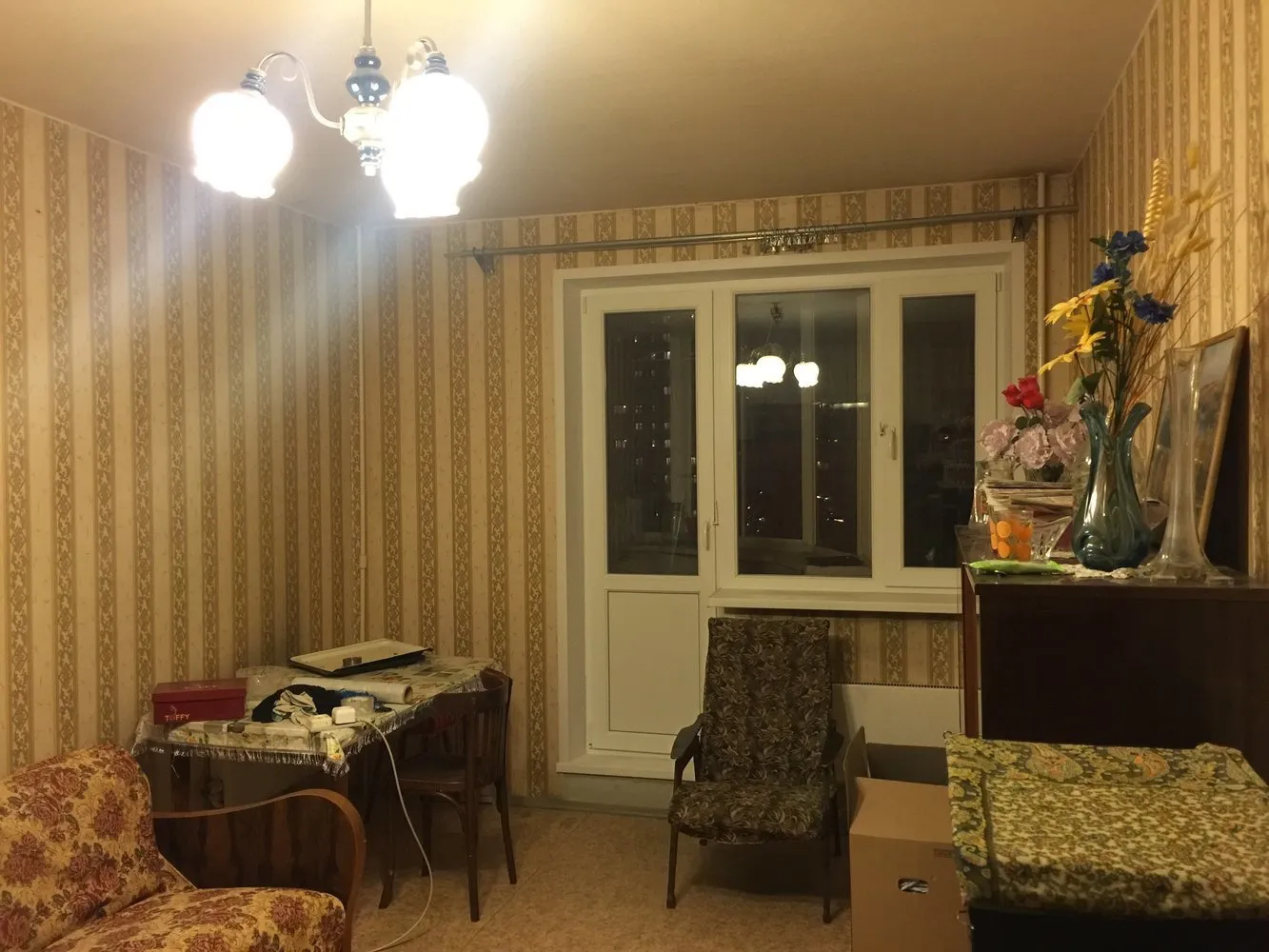
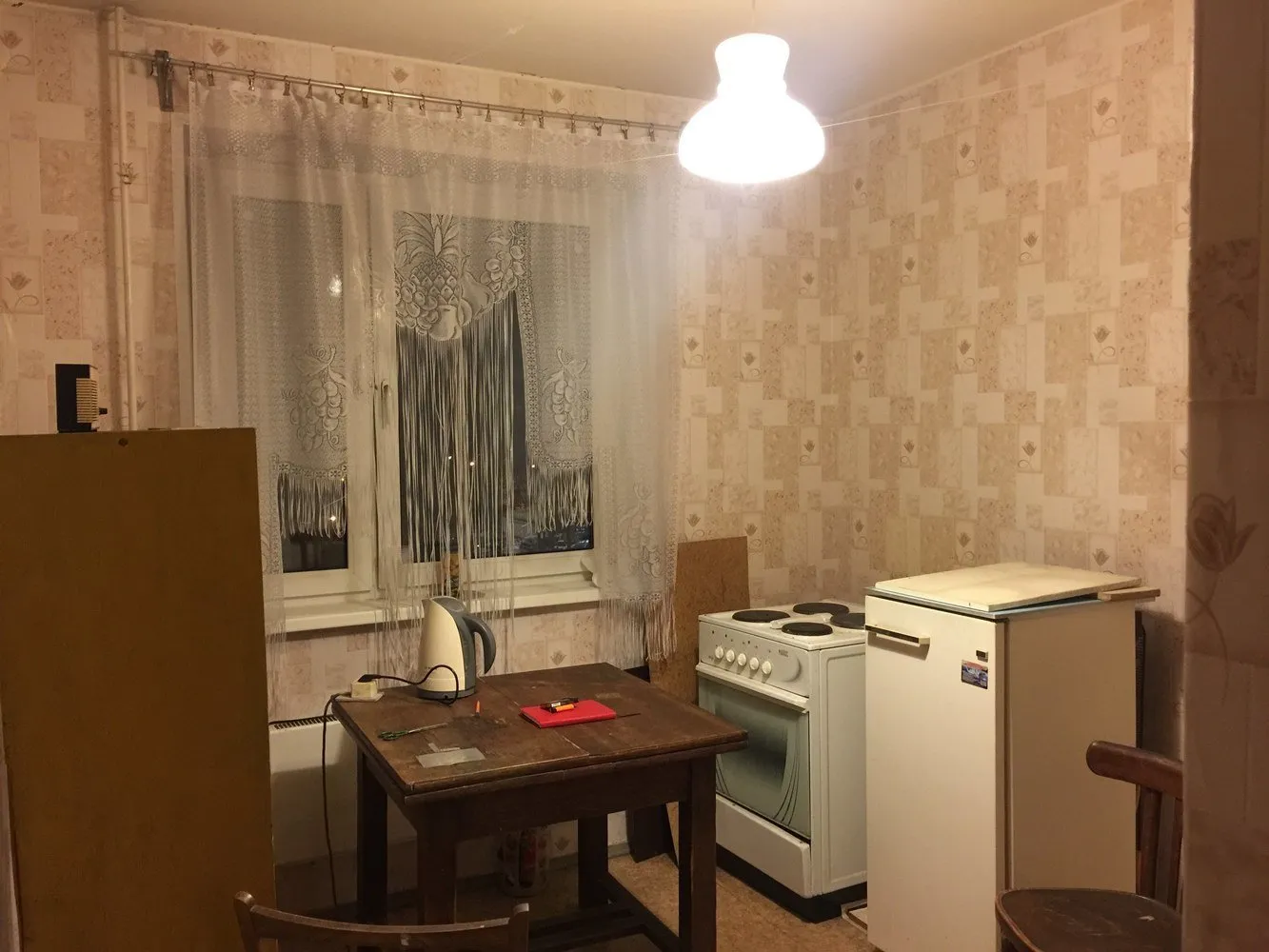
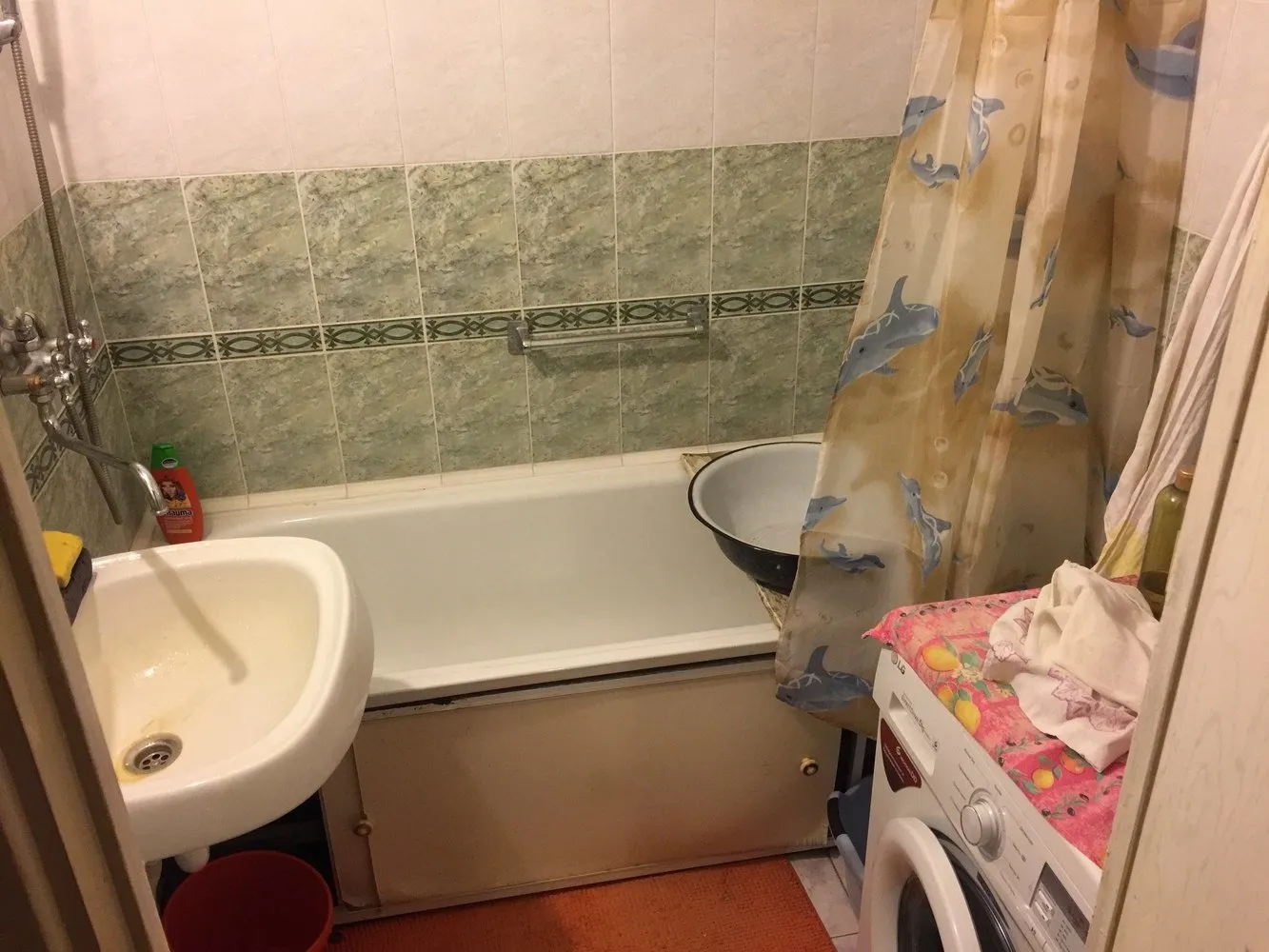
Starting the renovation: re-planning
The architect arranged a living room in a small room at the center of the apartment. There, he also set up a workspace. The room became a transformer: a shelf divides the space into two zones — office and living room. «If more space is needed in the living room, the shelf can be moved, — Ruslan explains. — The office area easily transforms, and the desk becomes a dining table».
The bedroom area became spacious, so it was possible to place a thin partition and set up a wardrobe.
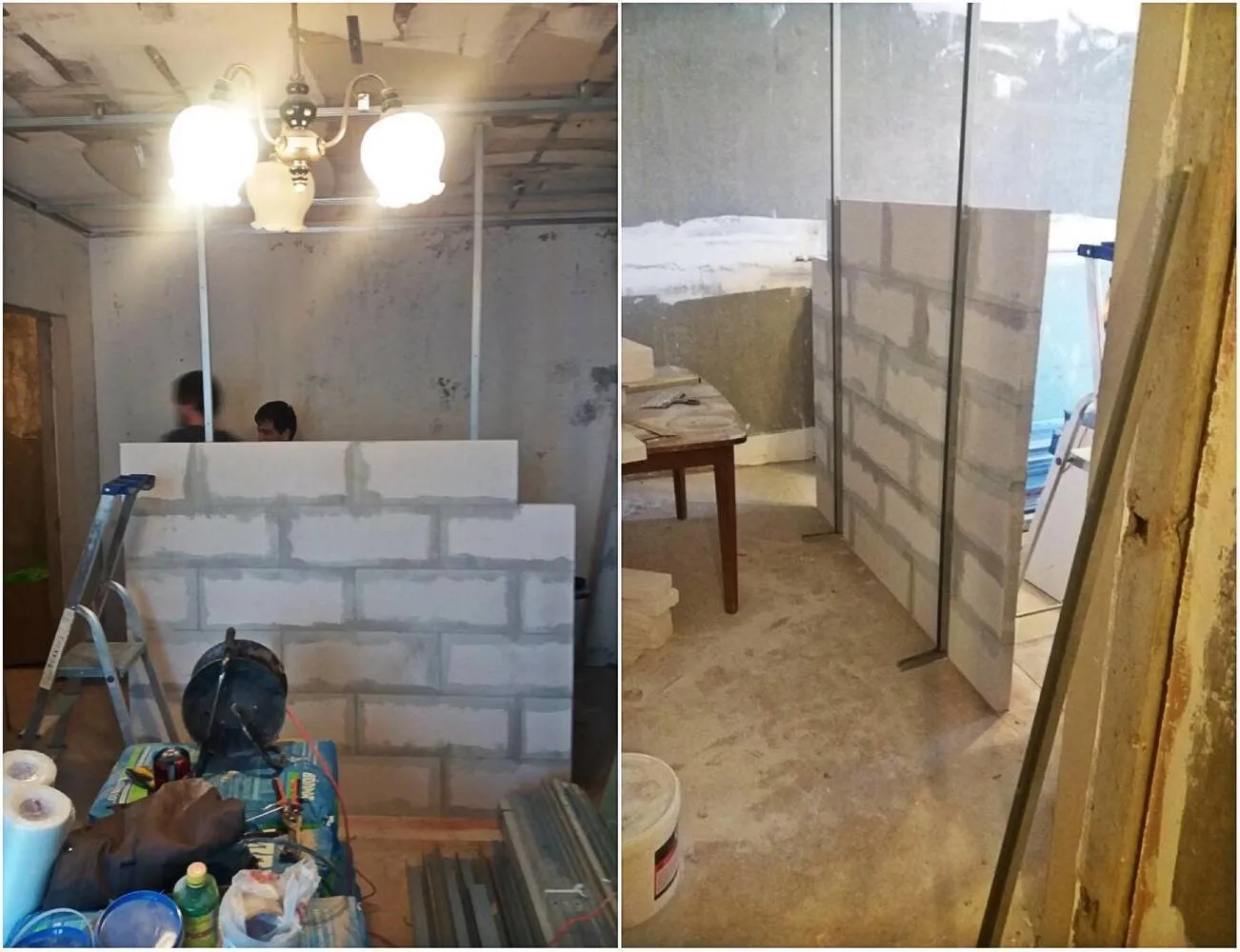
The bathroom remained separate, but the architect changed the configuration of the dividing wall and found space for a sink in the toilet. Demolition of the washbasin allowed adding a bit more area — about 5–6 cm near the walls.
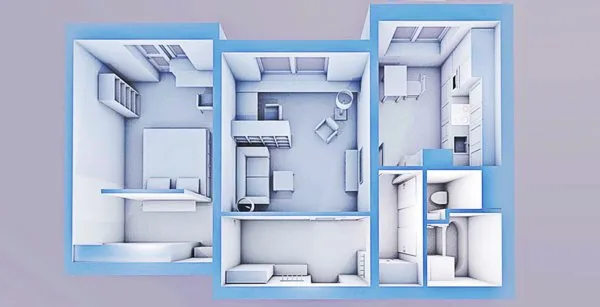
Plan with furniture arrangement
What else was changed in the apartment?
Electrical wiring was updated
New wires were installed under the ceiling from GKL. Each room has 2 lighting scenarios. A convenient system for turning lights on and off was planned
For example, the corridor light can now be turned off from the bedroom.
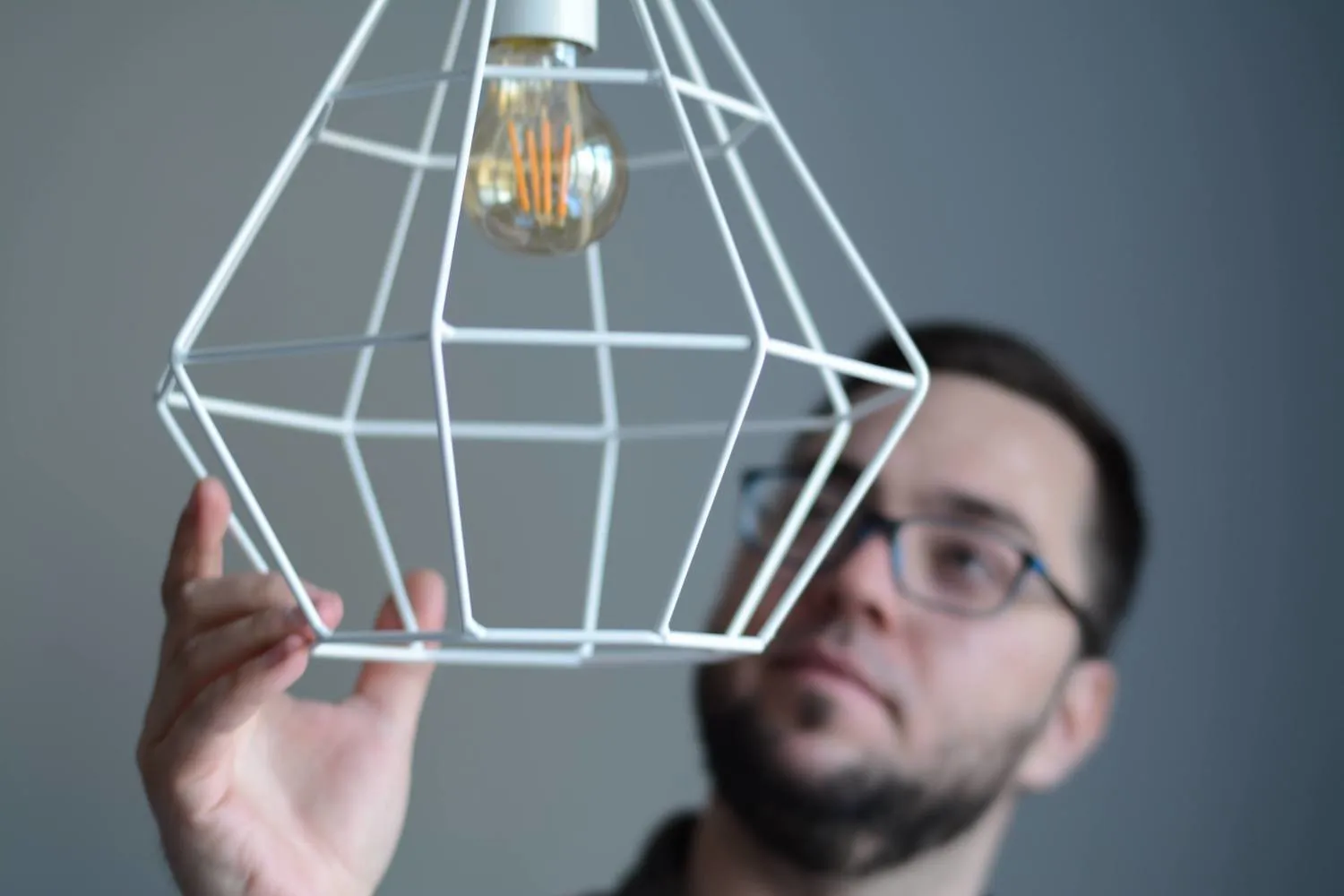
Tubes were replaced and manifolds installed
Now there won't be any change in water pressure when different points are activated.
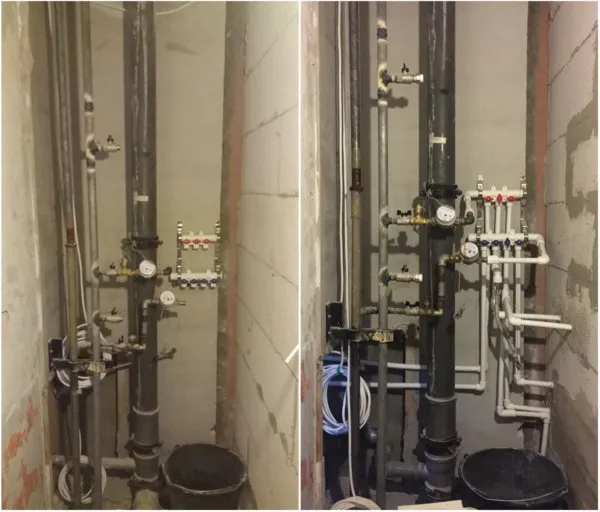
The apartment now has a towel warmer
And an electric heated floor.
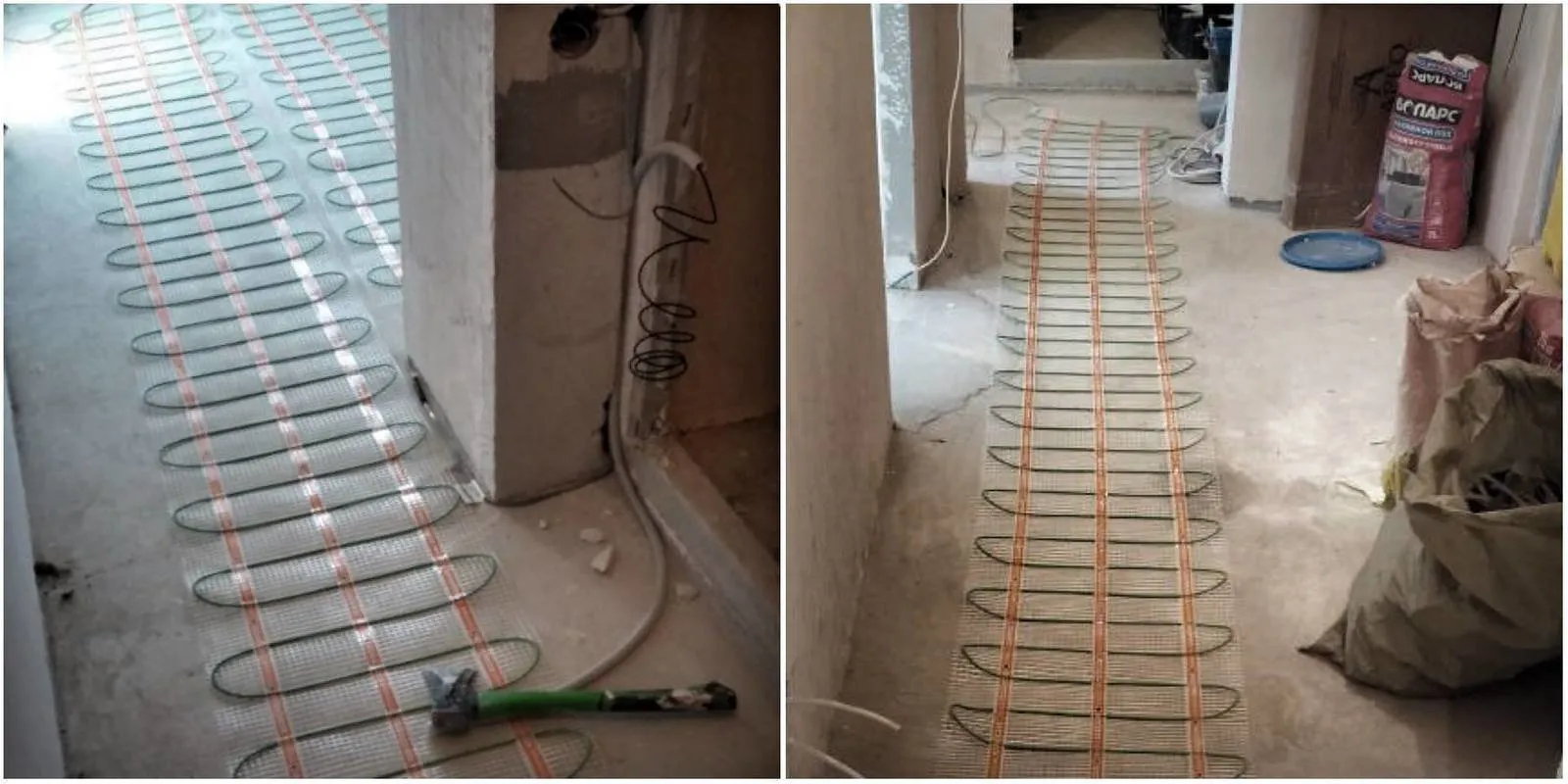
Sound insulation was installed
Internal fans were installed
They blow air in and immediately remove it to the ventilation shaft.
The bathroom was re-planned
- The separate bathroom was kept, but a small sink was added to the toilet.
- To save space, a toilet with concealed installation was installed.
- Each wet zone now has extraction points for used air.
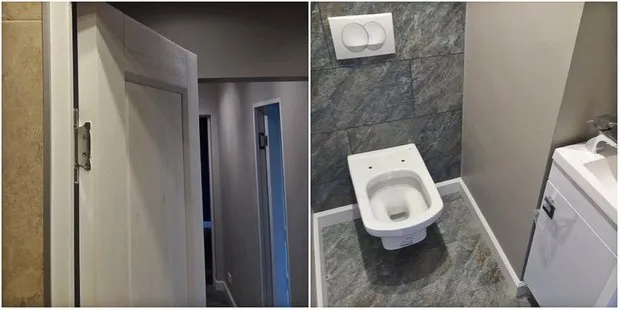
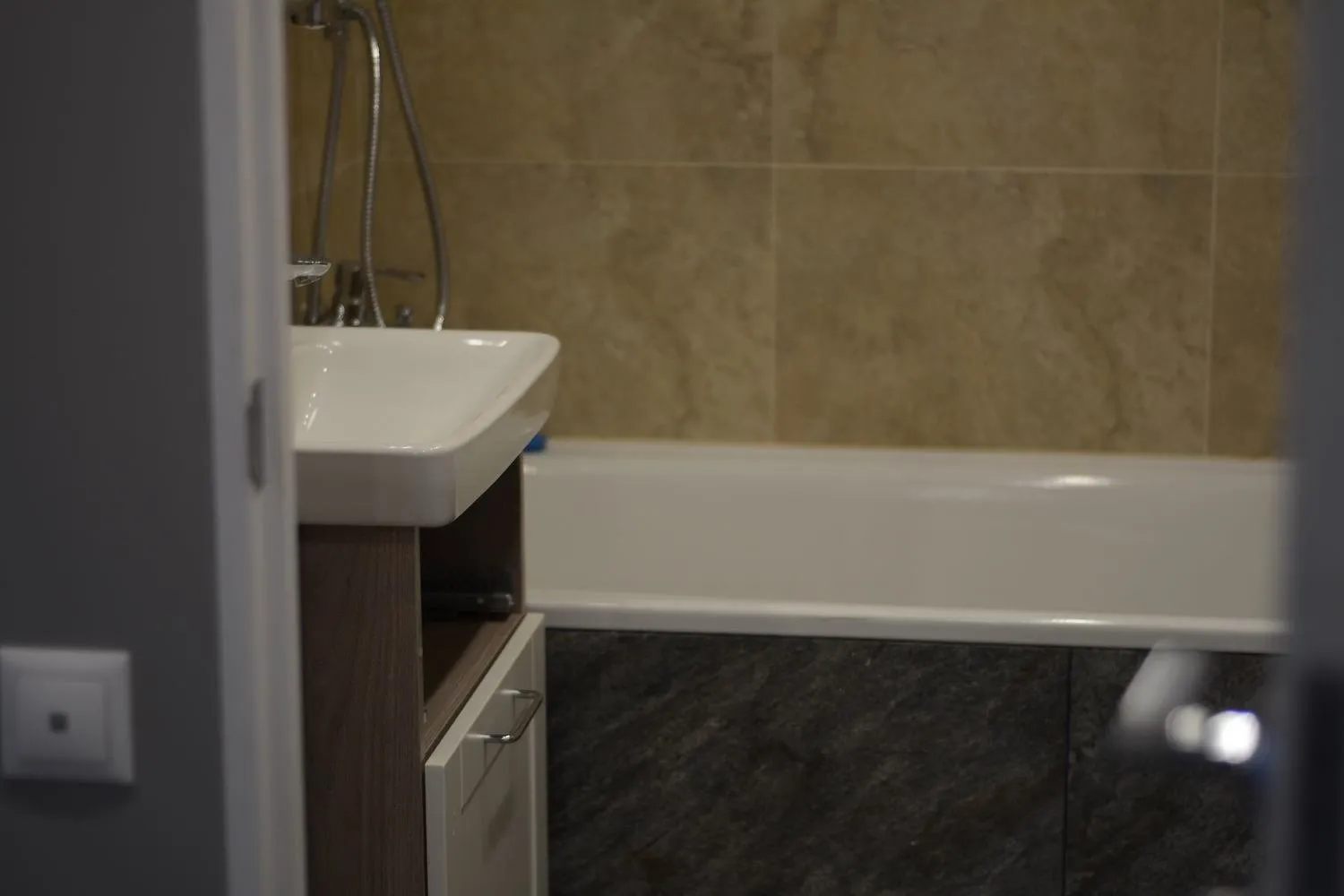
Walls were leveled
We used visual leveling instead of physical — this saved money on materials and preserved area.
Replaced all materials with natural ones
Windowsills made of PVC were replaced with wooden ones, and linoleum was replaced with ceramic granite and parquet boards. «According to my plan, only natural materials should be used in the project's finishing, and work should be done by a professional contractor», — the architect comments.
Color scheme was planned
The color in the interior should have been calm and relaxing. Blue shades best handle this task — they create a feeling of rest and tranquility. In sunlight, the color appears cool, while in artificial lighting it becomes warm and gains depth. Ceramic granite was chosen with a complex color palette — all interior colors are repeated, creating a cohesive look.
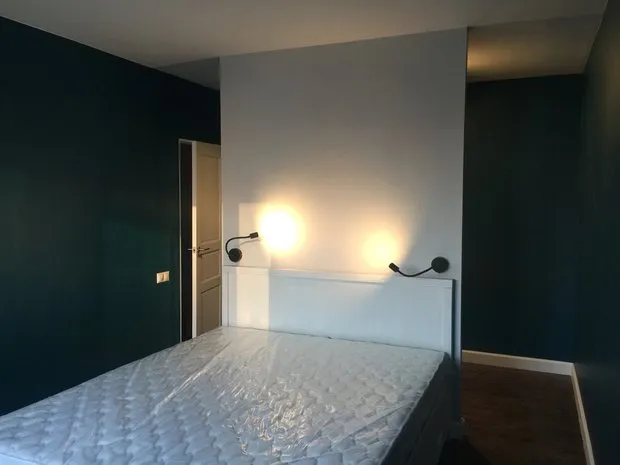
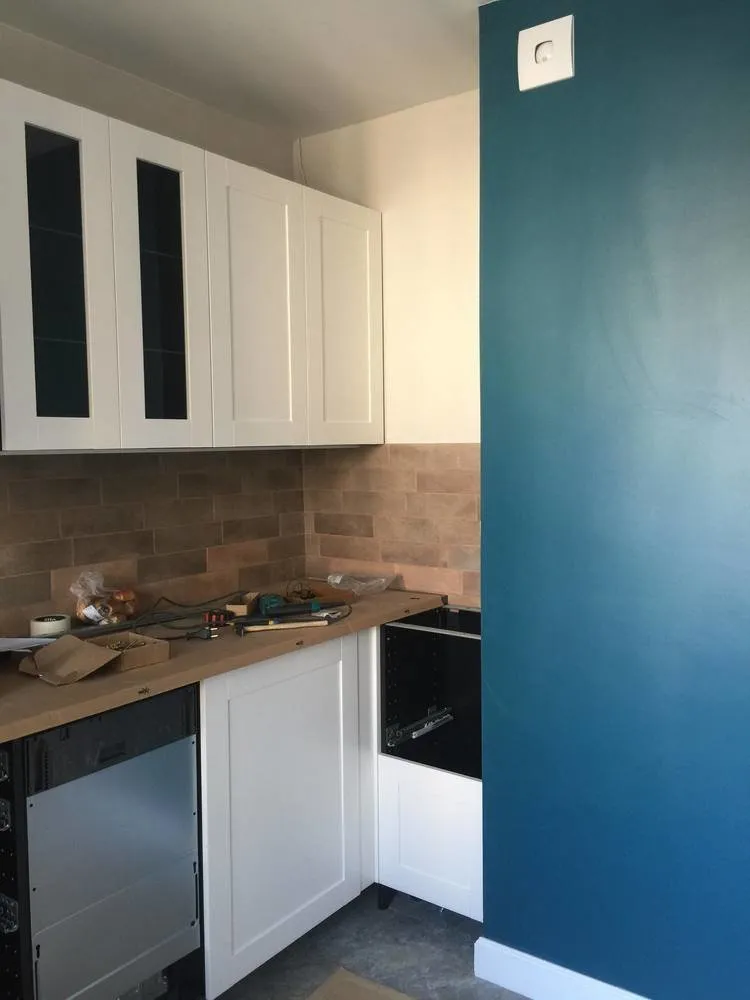
How was the saving achieved
«The main rule is that everything in the repair must be transparent. We managed to stay within 819,170 rubles — that is, save 18% of the budgeted amount without compromising quality by constantly comparing prices and avoiding unnecessary purchases and expenses. I controlled everything — every screw was accounted for», — Ruslan says.
This sum included all: rough and finish materials, construction crew payments, plumbing fixtures, delivery, and other costs.
What's next?
Purchase of furniture! Ruslan Kirnichansky continues to tell about this apartment's interior in his blog «Architect's Diary». And we — keep following the renovation.
More articles:
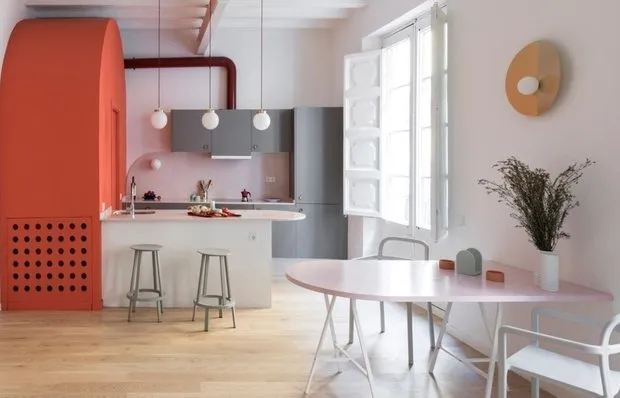 Trash in Barcelona: Open Plan and Lots of Color
Trash in Barcelona: Open Plan and Lots of Color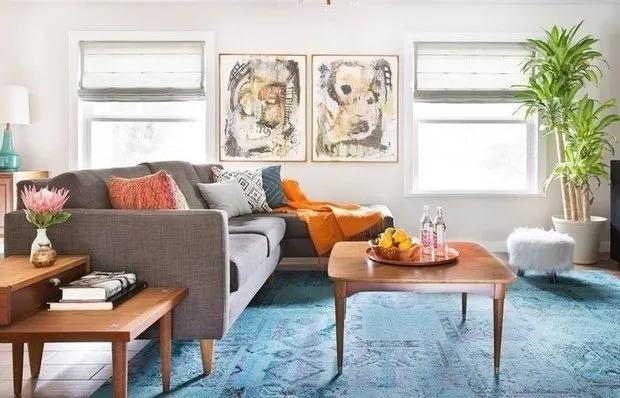 How to Decorate an Interior in Mid-Century Modern Style
How to Decorate an Interior in Mid-Century Modern Style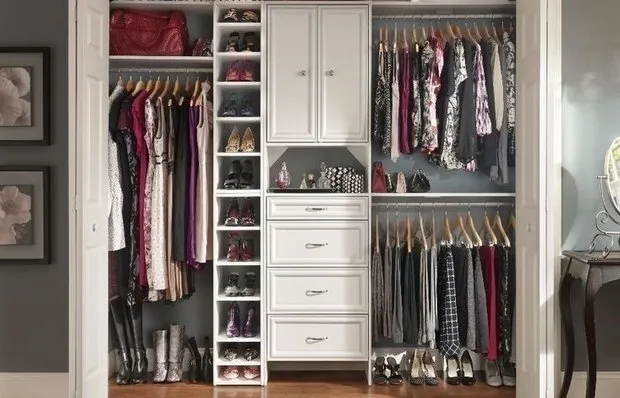 Seasonal Storage: Tidy Up Your Wardrobe Now
Seasonal Storage: Tidy Up Your Wardrobe Now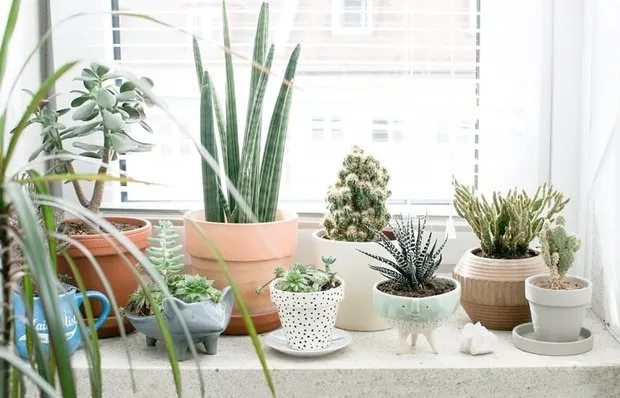 6 Useful Plants for Your Home
6 Useful Plants for Your Home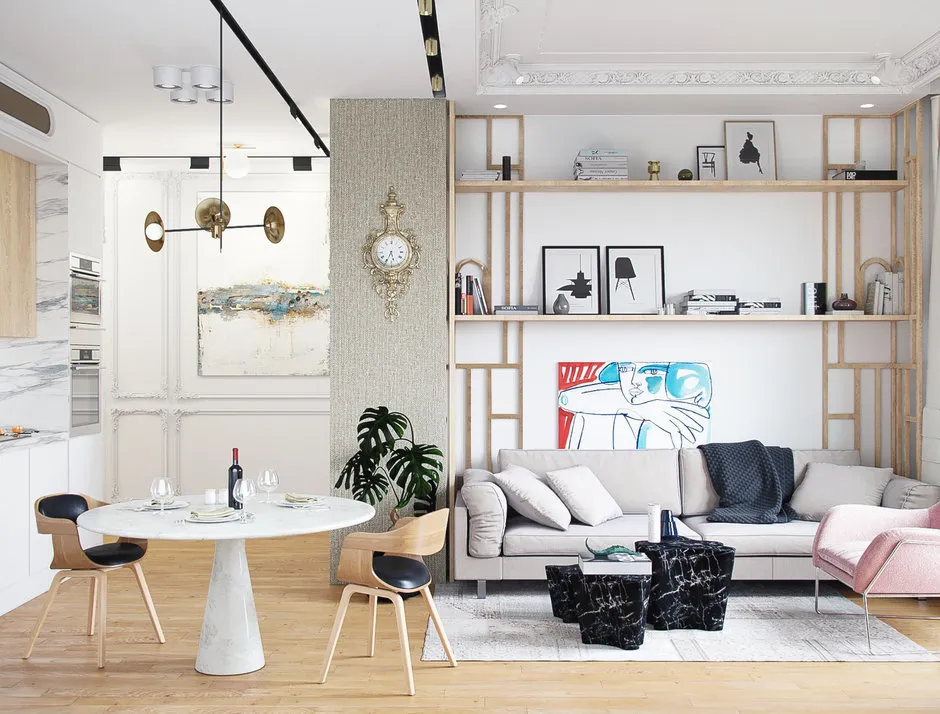 Cheatsheet for Choosing Interior Colors: 6 Rules
Cheatsheet for Choosing Interior Colors: 6 Rules How to Organize a Relocation
How to Organize a Relocation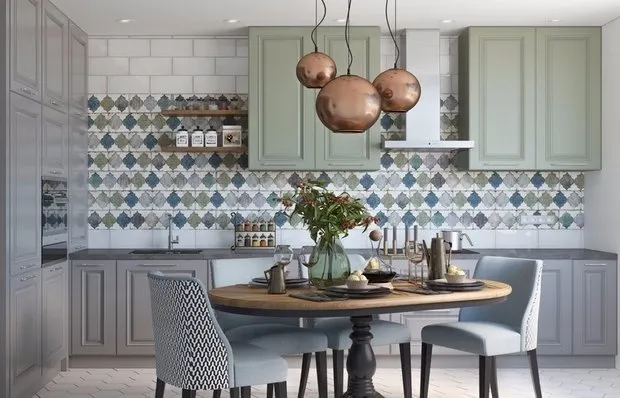 Design of Standard Panel Apartments P-44: 7 Examples
Design of Standard Panel Apartments P-44: 7 Examples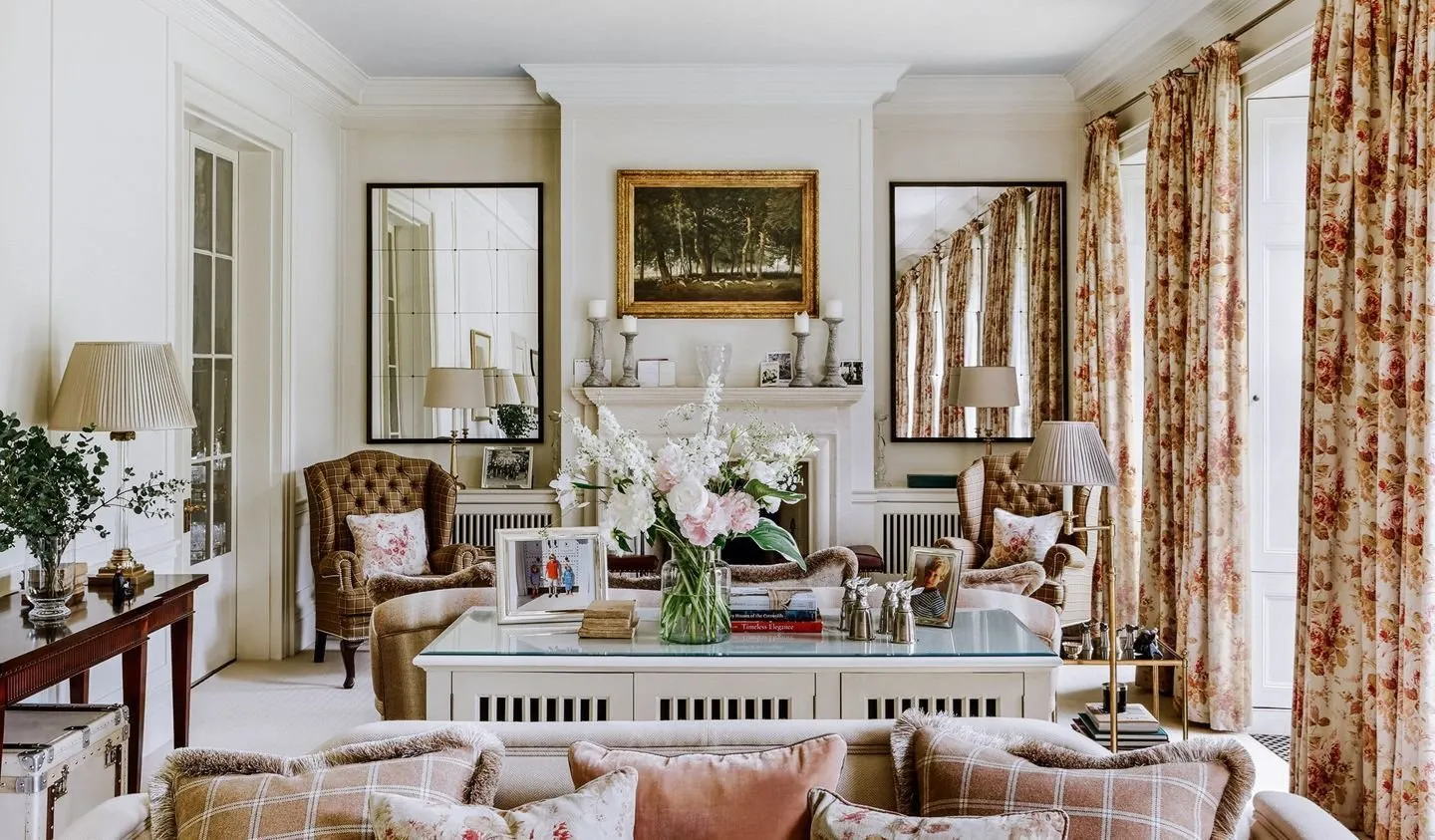 Typical English House with Floral Decor
Typical English House with Floral Decor