There can be your advertisement
300x150
Design of Standard Panel Apartments P-44: 7 Examples
Panel apartments of type P-44 are quite spacious — 70–80 square meters. However, two other features — ceilings with a height of 2.65 meters and difficulties with reconfiguration — create significant challenges during interior design. See how professionals handle them.
Two Full-Size Workspaces in One Living Room
The owner of this apartment needed a comfortable desk for working from home, while his wife — a professional makeup artist — required something similar to a small dressing room. Anna Moghary successfully solved this task by creating comfortable and stylish workspaces for both of them.
View Full Project
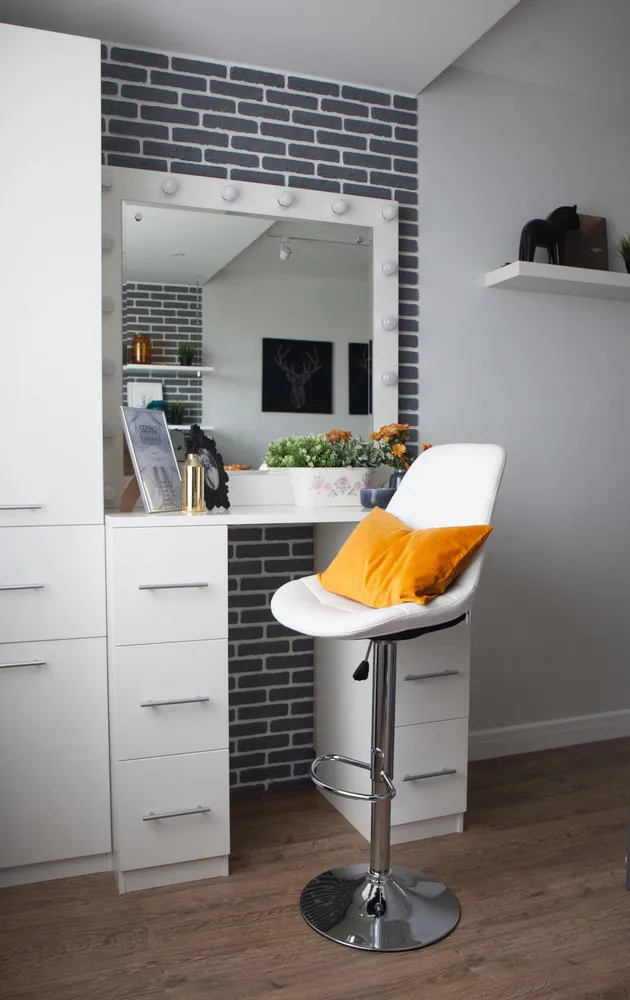
Design: Anna Moghary
Apartment with a Large Through-Living Room
In the P-44T house, reconfiguration is problematic due to load-bearing walls. This apartment is no exception: only the partition separating the living room from the corridor could be removed. As a result, the living room became a through-living room — the space actually benefited from this change.
View Full Project
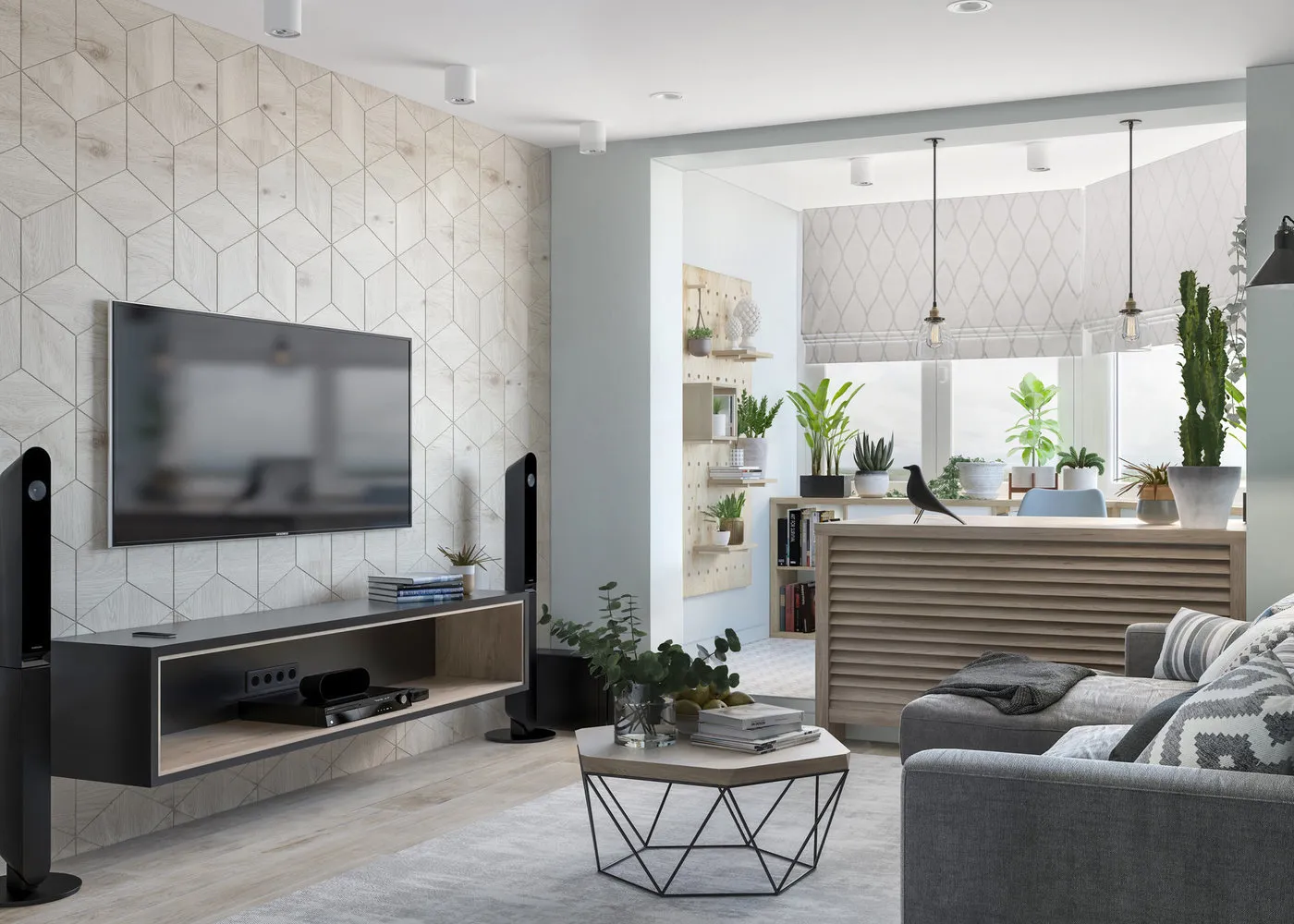
Design: OM Design
Vibrant Loft Without Reconfiguration
The clients (a family with two children) decided to move from a private house to an apartment and wanted to create the most comfortable living conditions and thoughtfully designed interior. Designers from Cultura-design studio came to their aid and created a living environment that pleased the entire family in a short time.
View Full Project
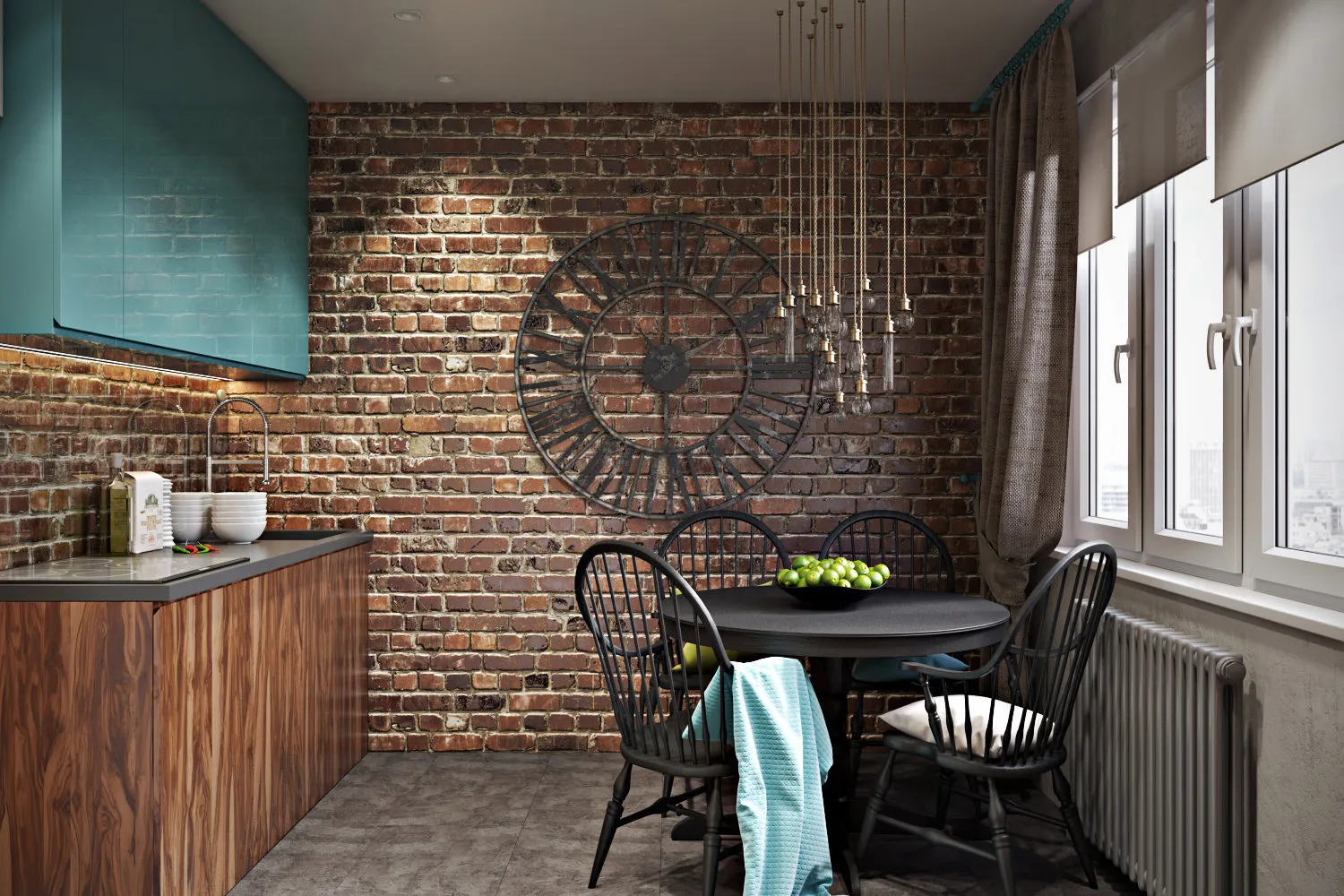
Design: CULTURA-дизайн
Interior with Thoughtful Zoning
The designers removed a partition between one of the rooms and the corridor — this was nearly the only opportunity to increase the room area and accommodate both a living room and a bedroom by the window.
Geometrium studio designers solved the zoning issue using a partition made of wooden slats and a two-sided shelf: on the living room side — shelves for books and decor, and on the bedroom side — an alternative bedside table.
View Full Project
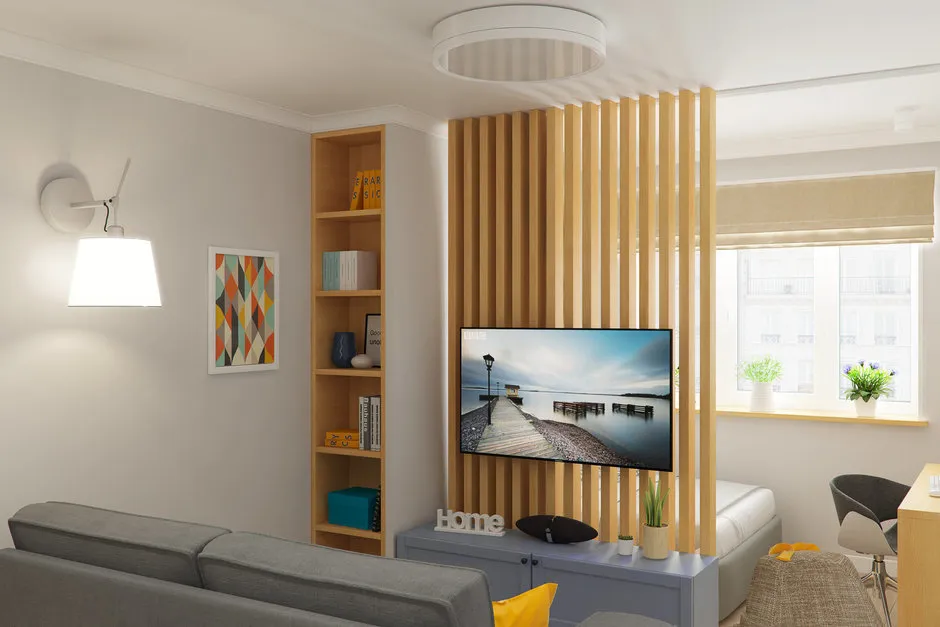
Design: Geometrium
Apartment That Seems Larger Than It Is
Making life comfortable for four people in a 77-square-meter panel apartment is a real challenge for a designer. Elena and Ivan Proskuryin focused on visual tricks to expand the space — and they didn’t guess wrong.
View Full Project
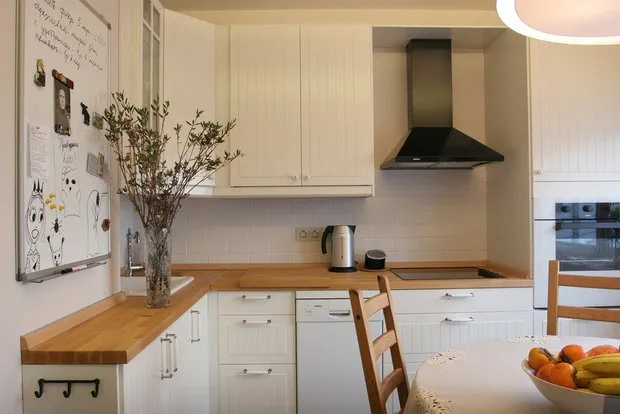
Design: Space4Life
Modern Interior with Successful Reconfiguration
Architect Milla Titova managed to find new opportunities in a standard apartment by rationally reconfiguring the layout and using custom-made furniture.
View Full Project
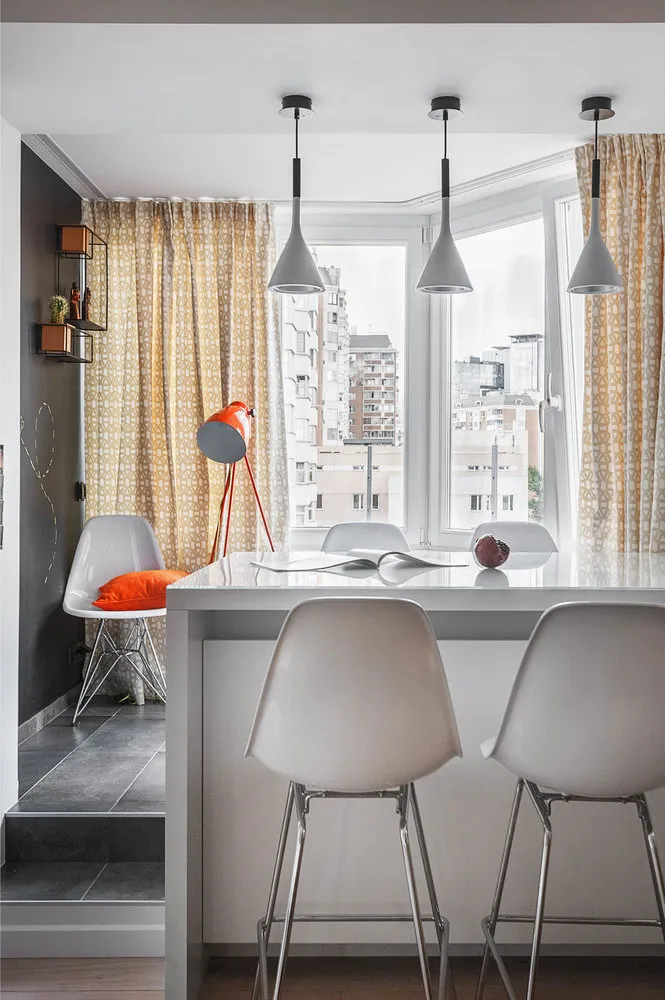
Design: Milla Titova
Interior Designed by a Professional for Herself
Designer Inna Velichko increased the useful area of her panel apartment, eliminated a long dark corridor, combined the bathroom and created a convenient office on the balcony. See how it turned out beautifully!
Read More
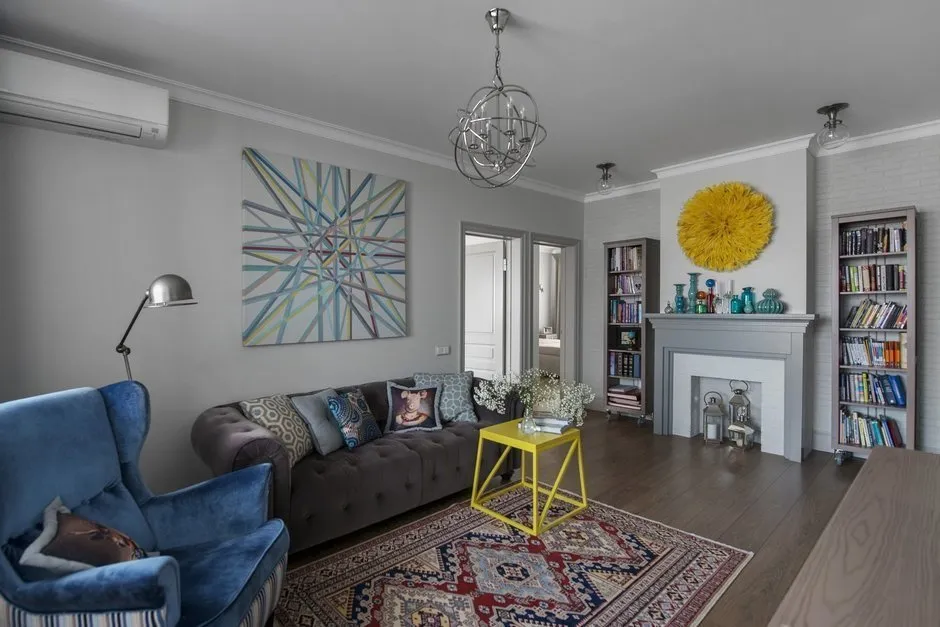
Design: Inna Velichko
More articles:
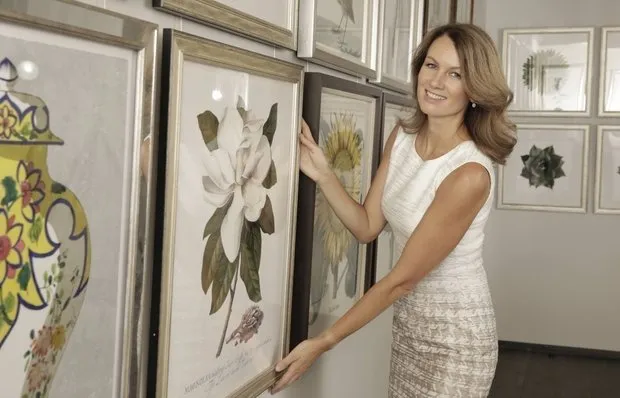 How to Place Art in Interior Design: Tips from Oxana Butman
How to Place Art in Interior Design: Tips from Oxana Butman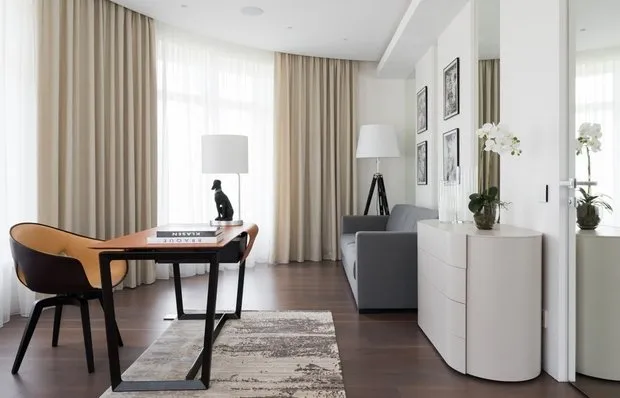 Interior Normcore: Trend or Banality? Expert Opinions
Interior Normcore: Trend or Banality? Expert Opinions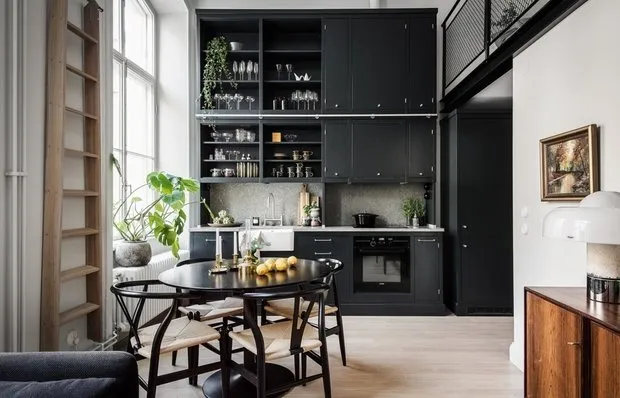 Apartment in Stockholm with a sleeping place under the ceiling
Apartment in Stockholm with a sleeping place under the ceiling 7 Secrets of Perfect Order
7 Secrets of Perfect Order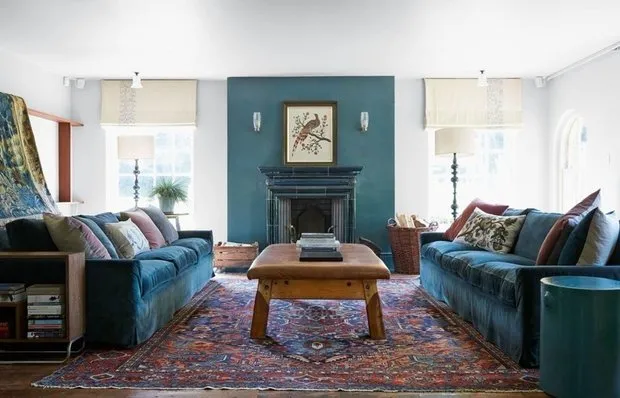 Bright Interior of a House with a Children's Living Room
Bright Interior of a House with a Children's Living Room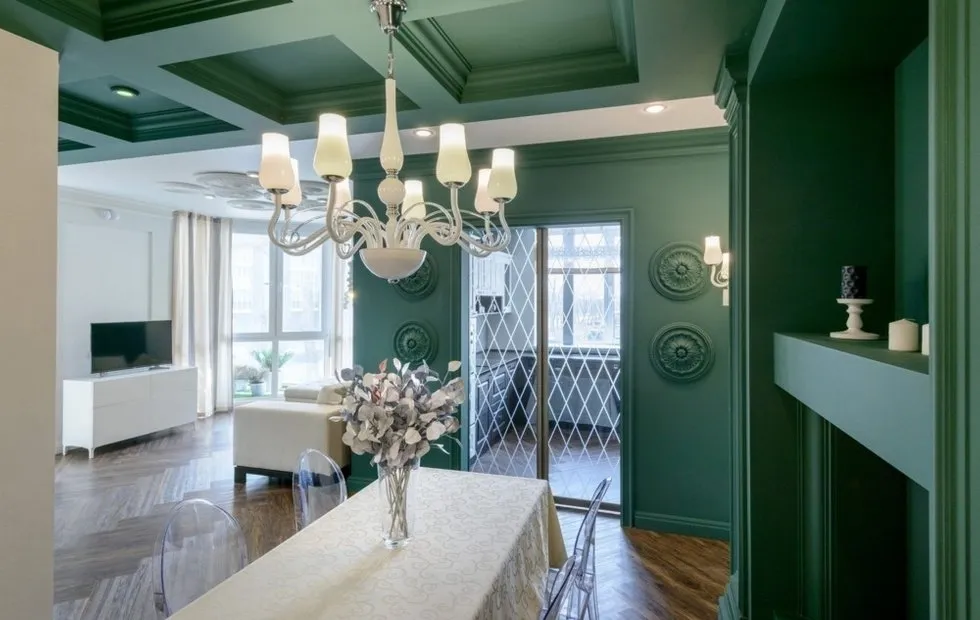 Living Room in New Classical Style: Tips, Furniture, Decor
Living Room in New Classical Style: Tips, Furniture, Decor How to Save on Utility Payments
How to Save on Utility Payments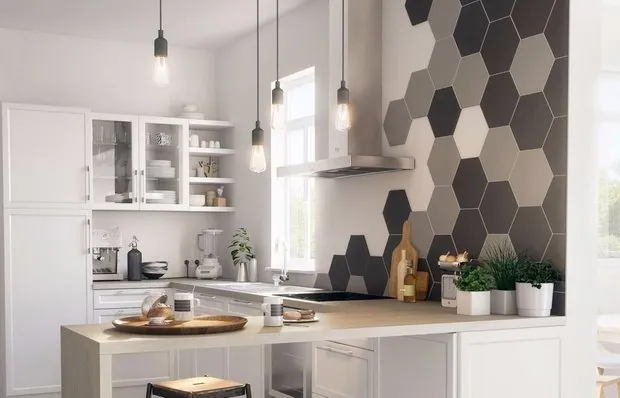 5 Common Lighting Mistakes in Apartments That Everyone Makes
5 Common Lighting Mistakes in Apartments That Everyone Makes