There can be your advertisement
300x150
Bright Interior of a House with a Children's Living Room
A long continuous hallway with an L-shaped extension—this was the first time designer Maria Spik saw such a layout in a house in the Chiltern area, just an hour's drive from London. She was decisive: with such a plan, only dreams of a good interior remain.
The clients—a couple with sons aged seven, five, and two—shrugged and agreed to the redesign, the core of which was transforming the L-shaped structure into a square layout.
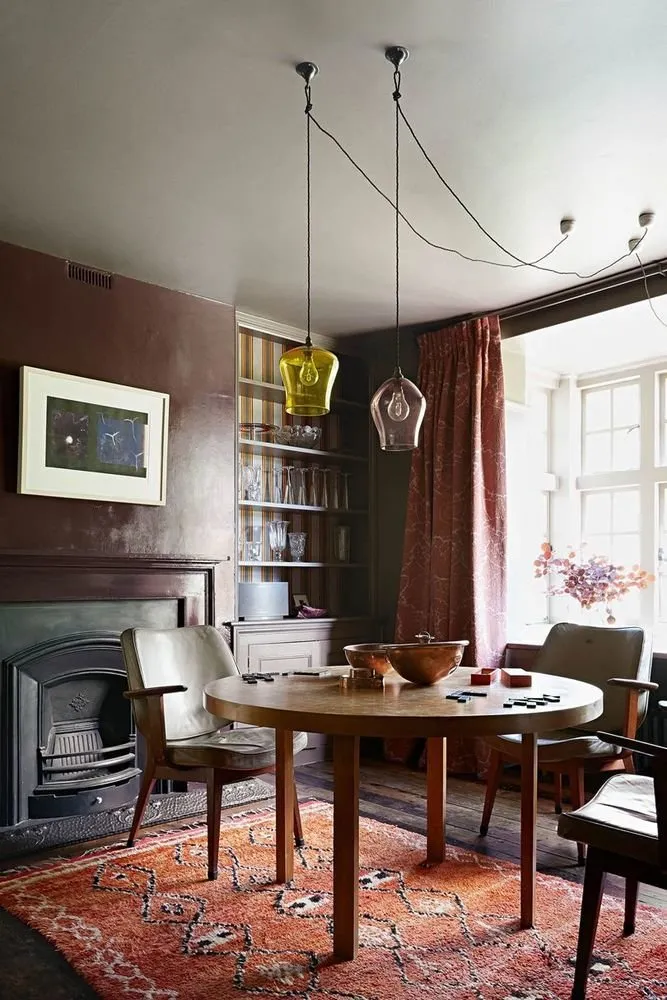
Later on, it was necessary to re-roof the house, but it was worth it: thanks to the re-planning, the home gained more space and felt more open. To enhance this feeling, Maria installed an internal window in one of the walls and replaced several solid doors with glass-panelled ones.
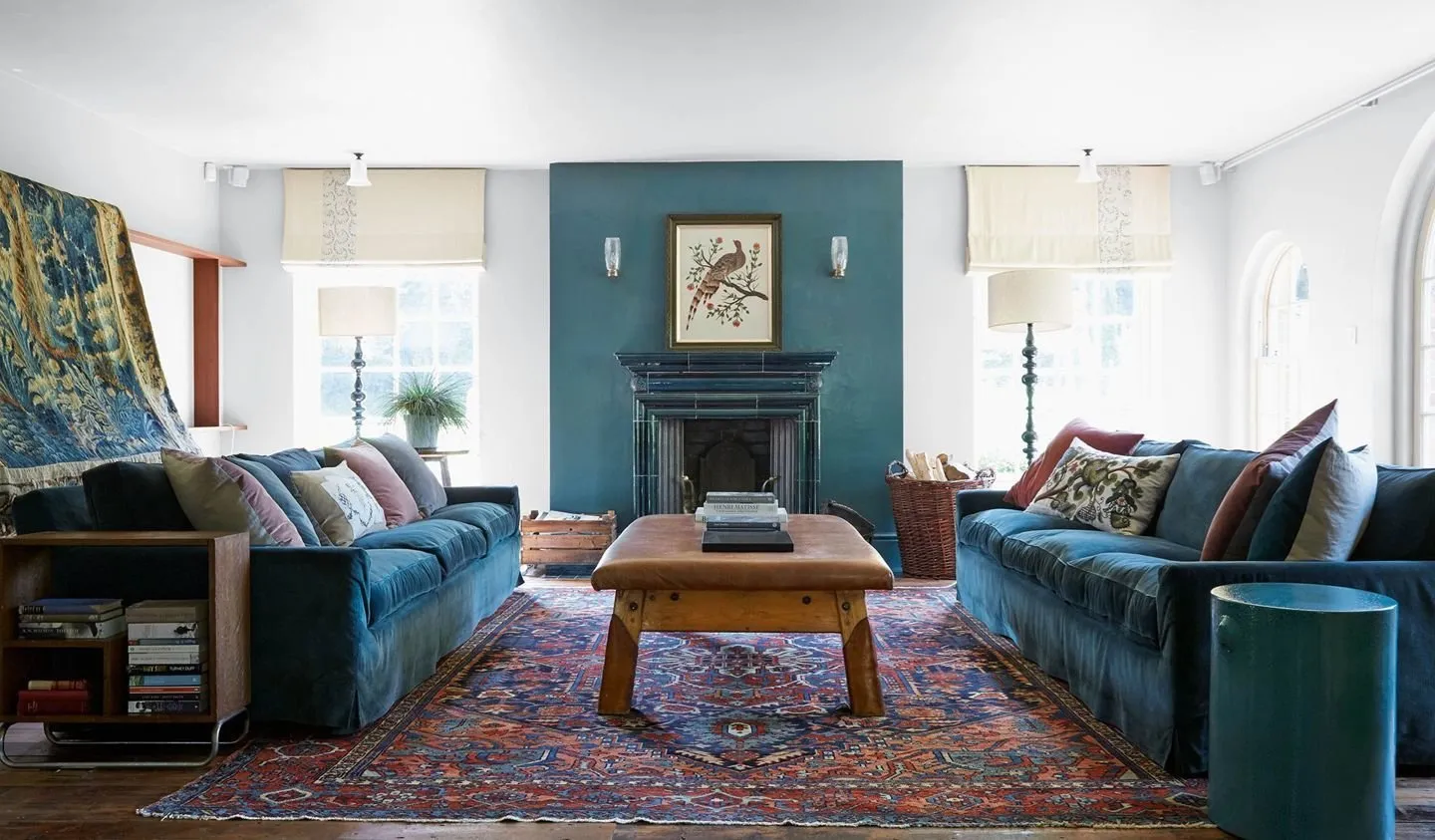
The style of the future interior was determined by the classical architecture of a Gregorian-style house with decorative columns and a grand entrance in the center.
However, the clients were not expecting conservative solutions. For them, the priority was creating a setting that suited their family and making it as comfortable as possible for children.
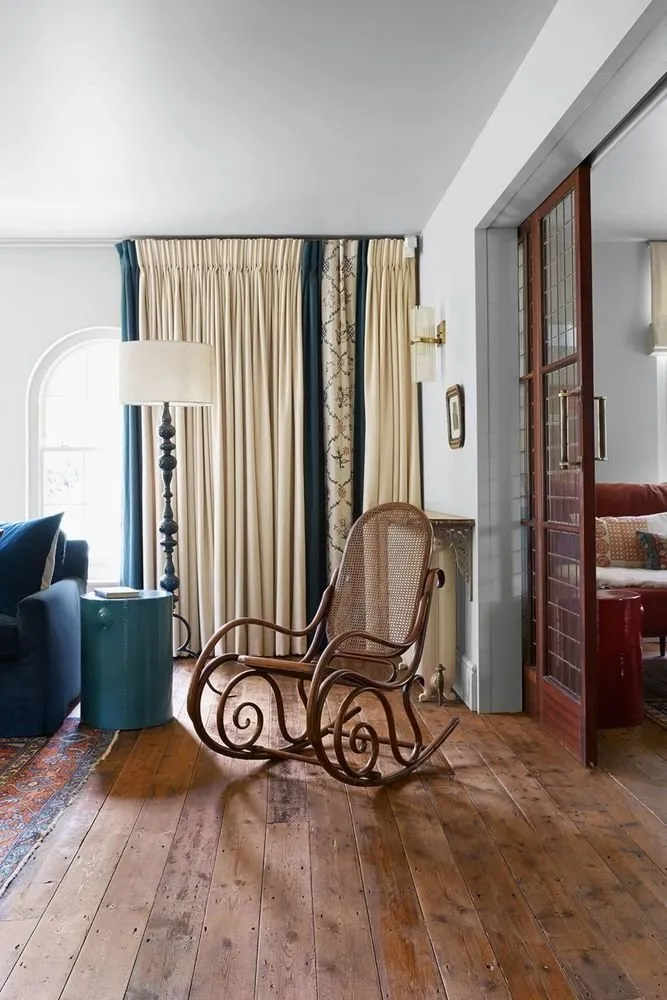
Here, the clients and designer aligned completely. Each is convinced: there's no need to dedicate one or two rooms solely for children, decorate them with loud textiles and plastic furniture, and design the main living space only according to the preferences of adults. Better to integrate 'childhood' into the adult interior delicately and with humor.
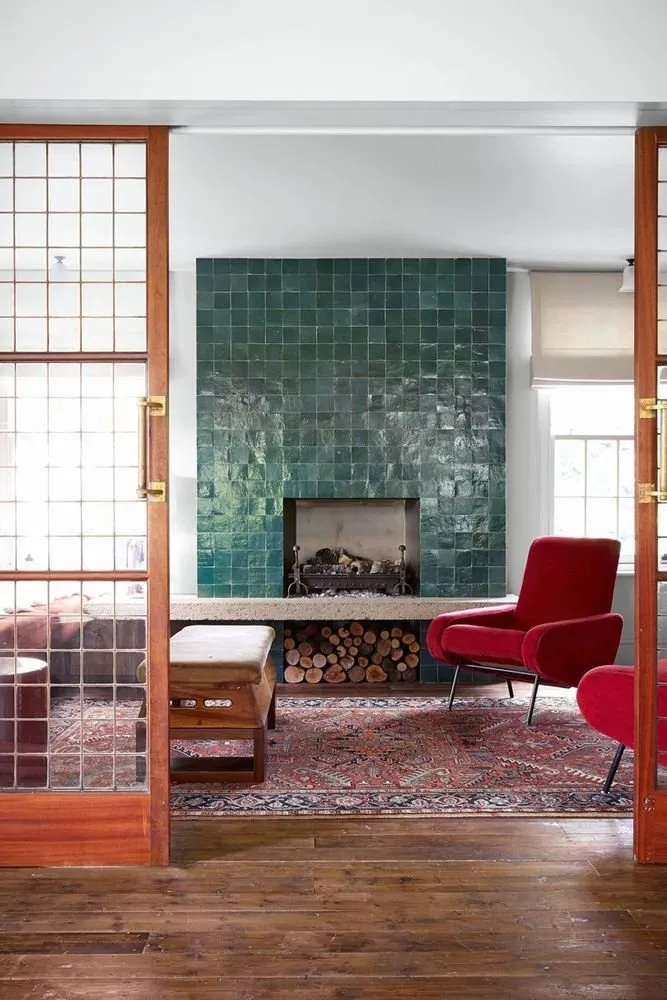
Thus, the house now features rich hues, humorous cushions with images of puppies and fawns, illustration paintings, and touching wallpapers with childlike yet non-traditional prints. The layout includes a separate living room for the boys, separated from the main living room by sliding doors made of red wood.
The final stage in the project was updating the former stable into a family head’s study. When the sons grow up, it is planned to give them this study for studying. No matter how you look at it, the best things are for children.
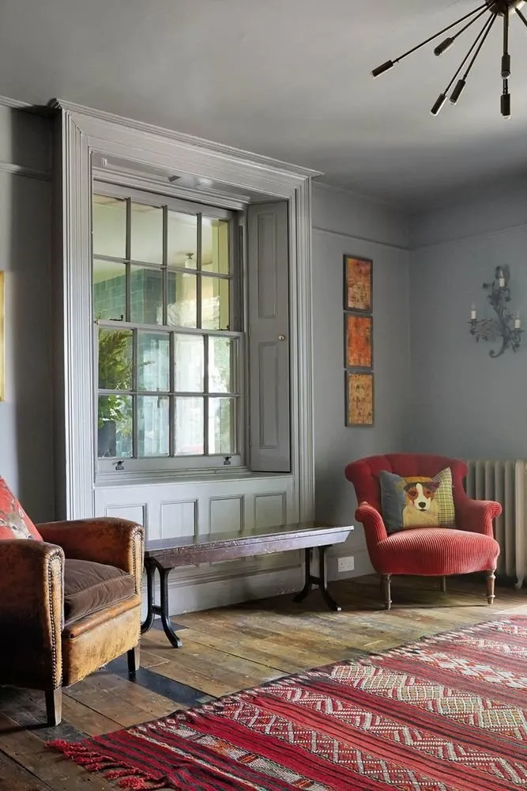
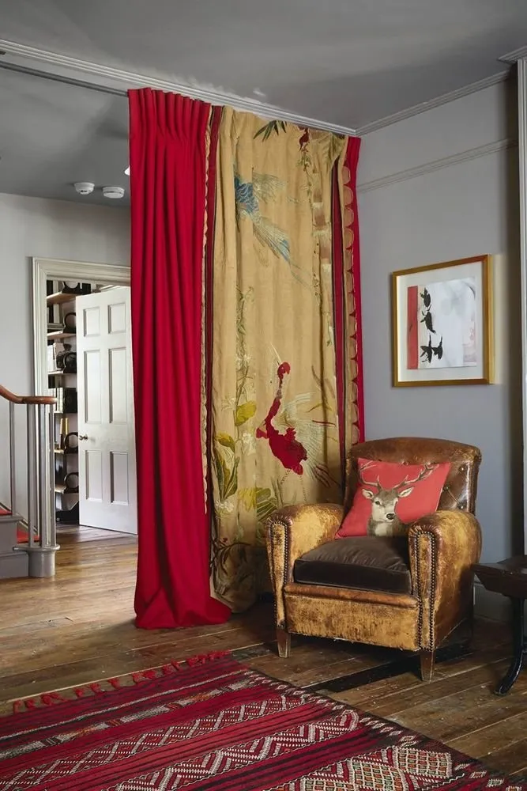
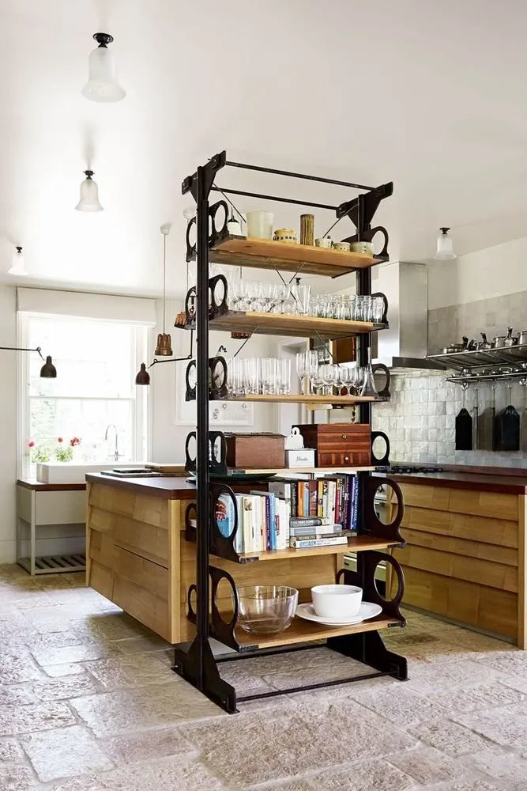
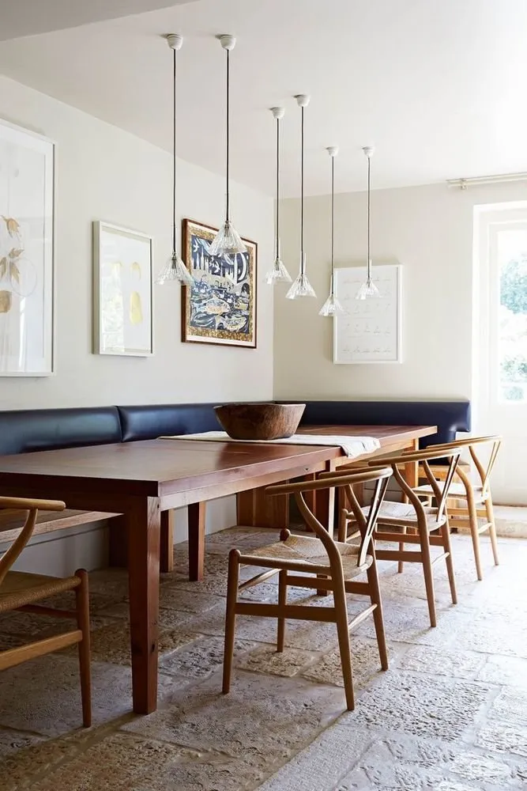
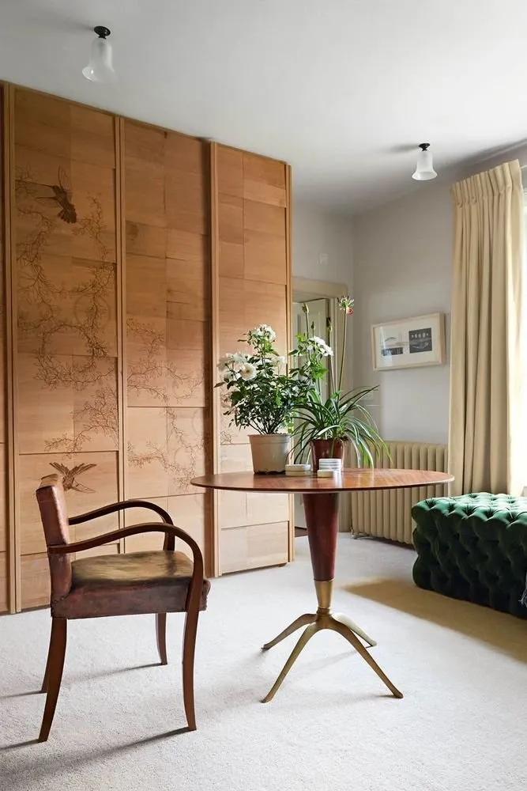
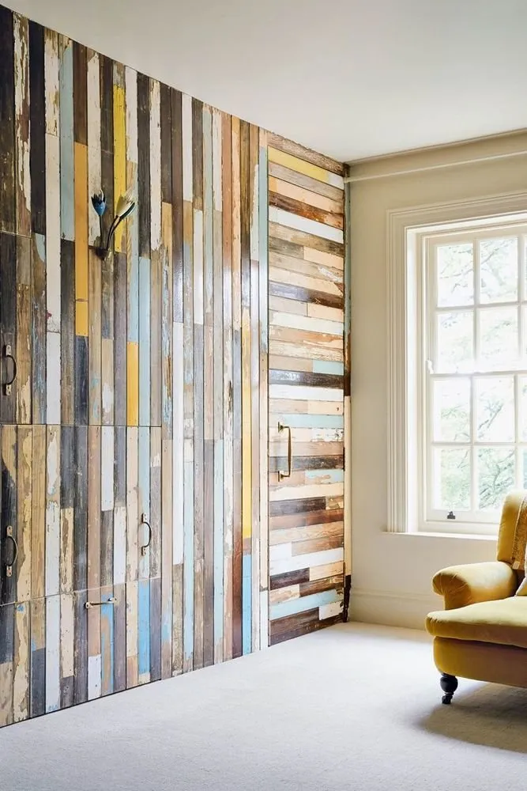
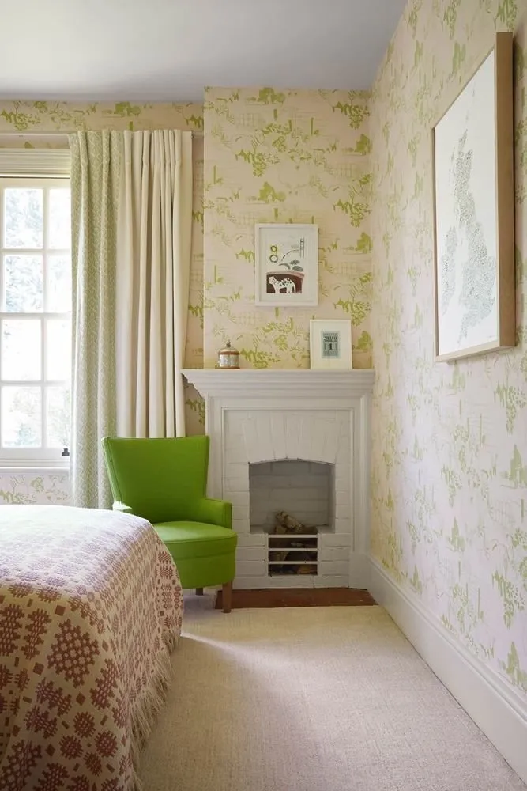
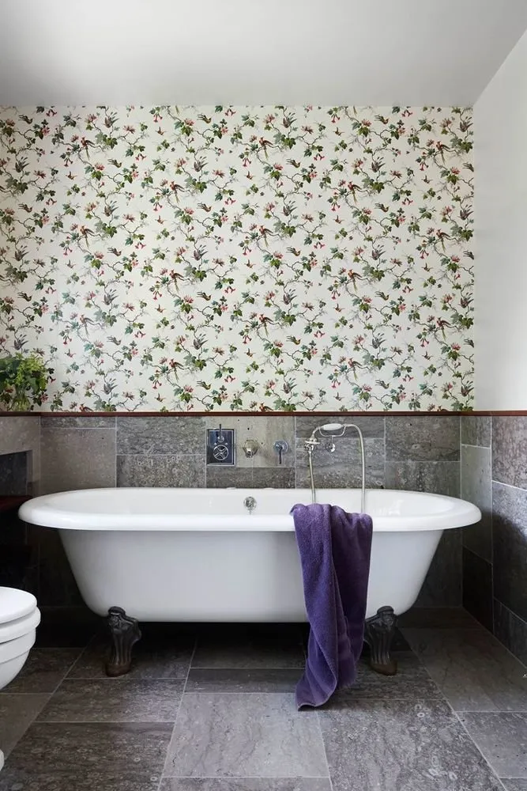
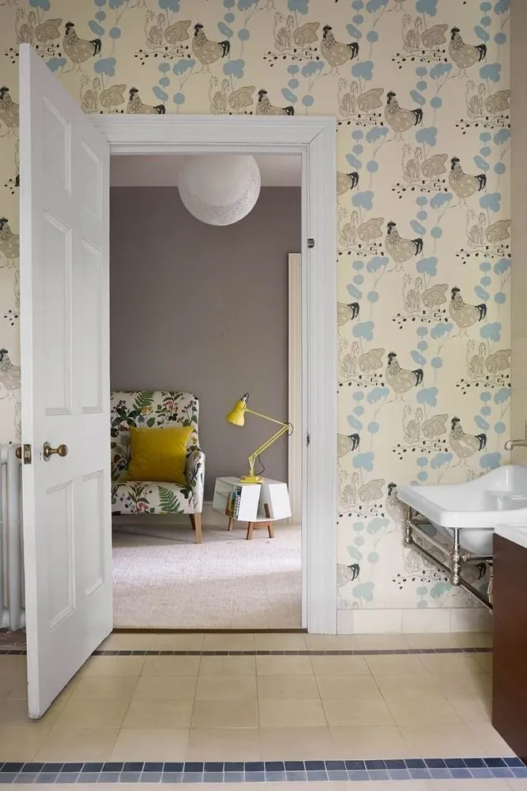

More articles:
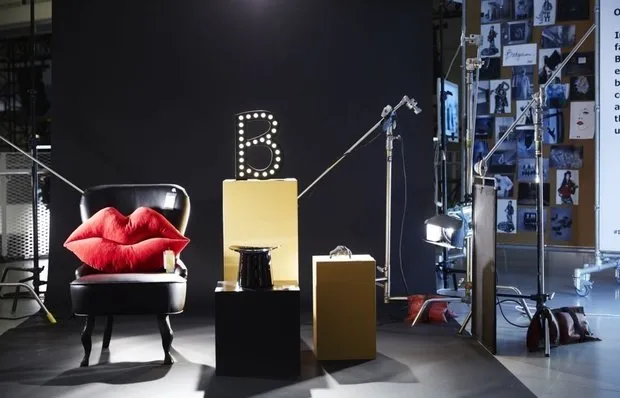 IKEA Surprises: 10 Items from Collaboration with Madonna Stylist
IKEA Surprises: 10 Items from Collaboration with Madonna Stylist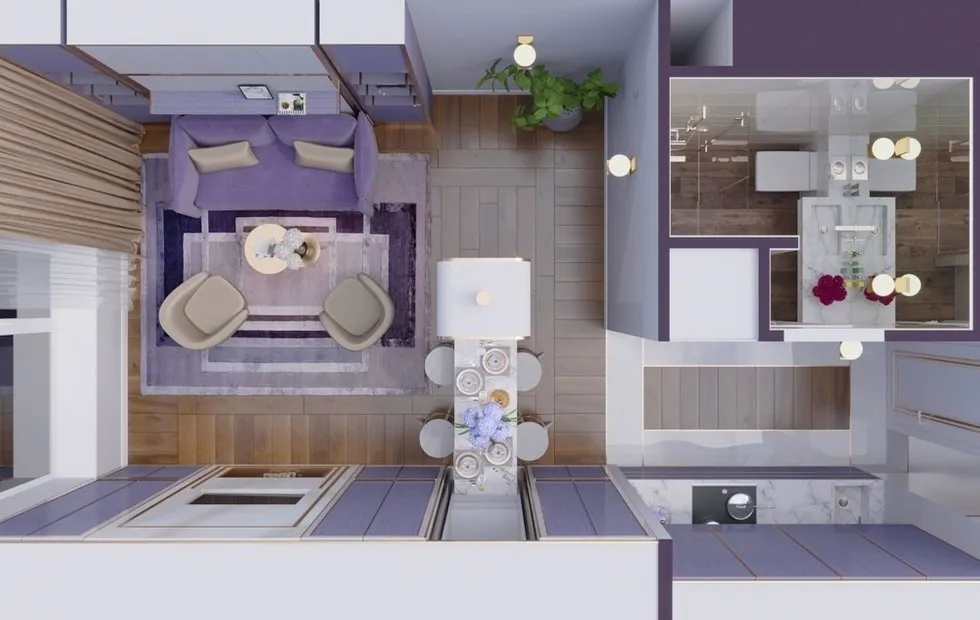 Stylish Studio for a Couple: Victoria Kiorsak's Project
Stylish Studio for a Couple: Victoria Kiorsak's Project 4 Mistakes That All Beginning Designers Make
4 Mistakes That All Beginning Designers Make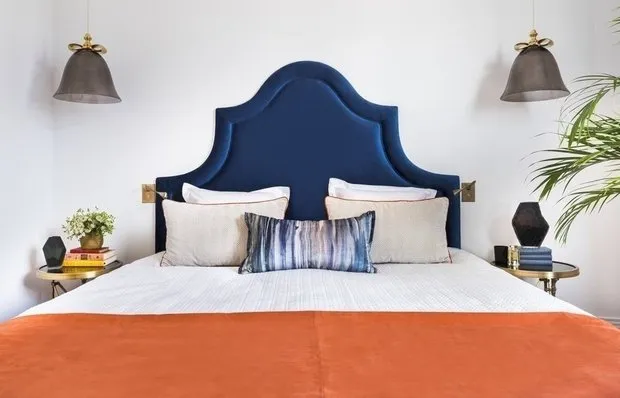 Design of a Small Bedroom: 5 Examples + Great Products
Design of a Small Bedroom: 5 Examples + Great Products How to Avoid Mistakes When Choosing a Designer: Anna Muravyova's Opinion
How to Avoid Mistakes When Choosing a Designer: Anna Muravyova's Opinion How to Ruin a Technical Specification and Say Goodbye to Your Project
How to Ruin a Technical Specification and Say Goodbye to Your Project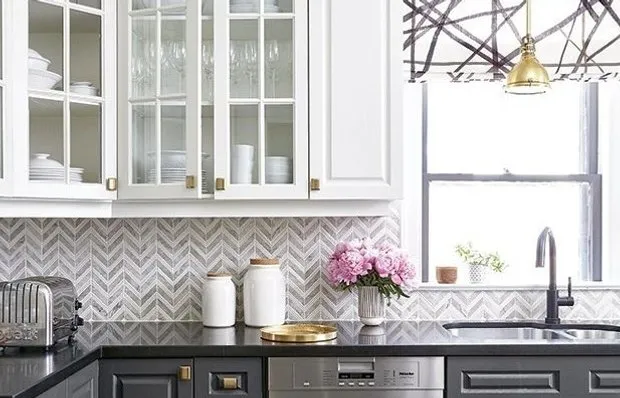 Perfect Kitchen: How to Choose a Countertop?
Perfect Kitchen: How to Choose a Countertop?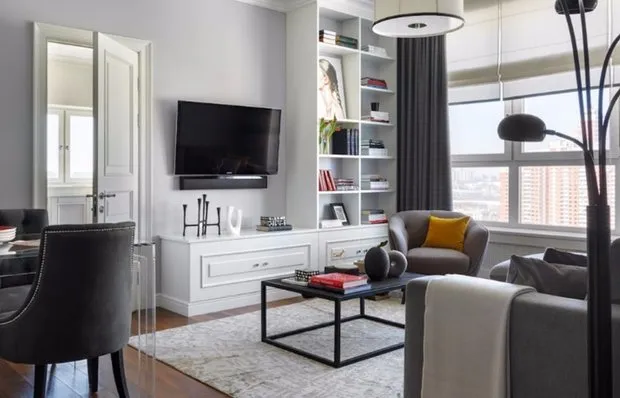 How to Create a Stylish Interior Design?
How to Create a Stylish Interior Design?