There can be your advertisement
300x150
Stylish Studio for a Couple: Victoria Kiorsak's Project
Designer Victoria Kiorsak showed how to stylishly and comfortably furnish a small studio in the residential complex "Symbol". The modern functional interior transforms from a private bedroom into a grand living room-dining room. The kitchen has been moved right into the hallway.
Victoria Kiorsak — DESIGNER. Founder of Victoria Kiorsak Interior Design company
Short Info
The studio format of the apartment in the "Symbol" residential complex allows moving the kitchen to almost any convenient location and zoning the space. High ceilings of 3.2 meters allow for spacious storage systems. The enlarged window makes the room bright and sunny. They open up to a well-maintained pedestrian park.
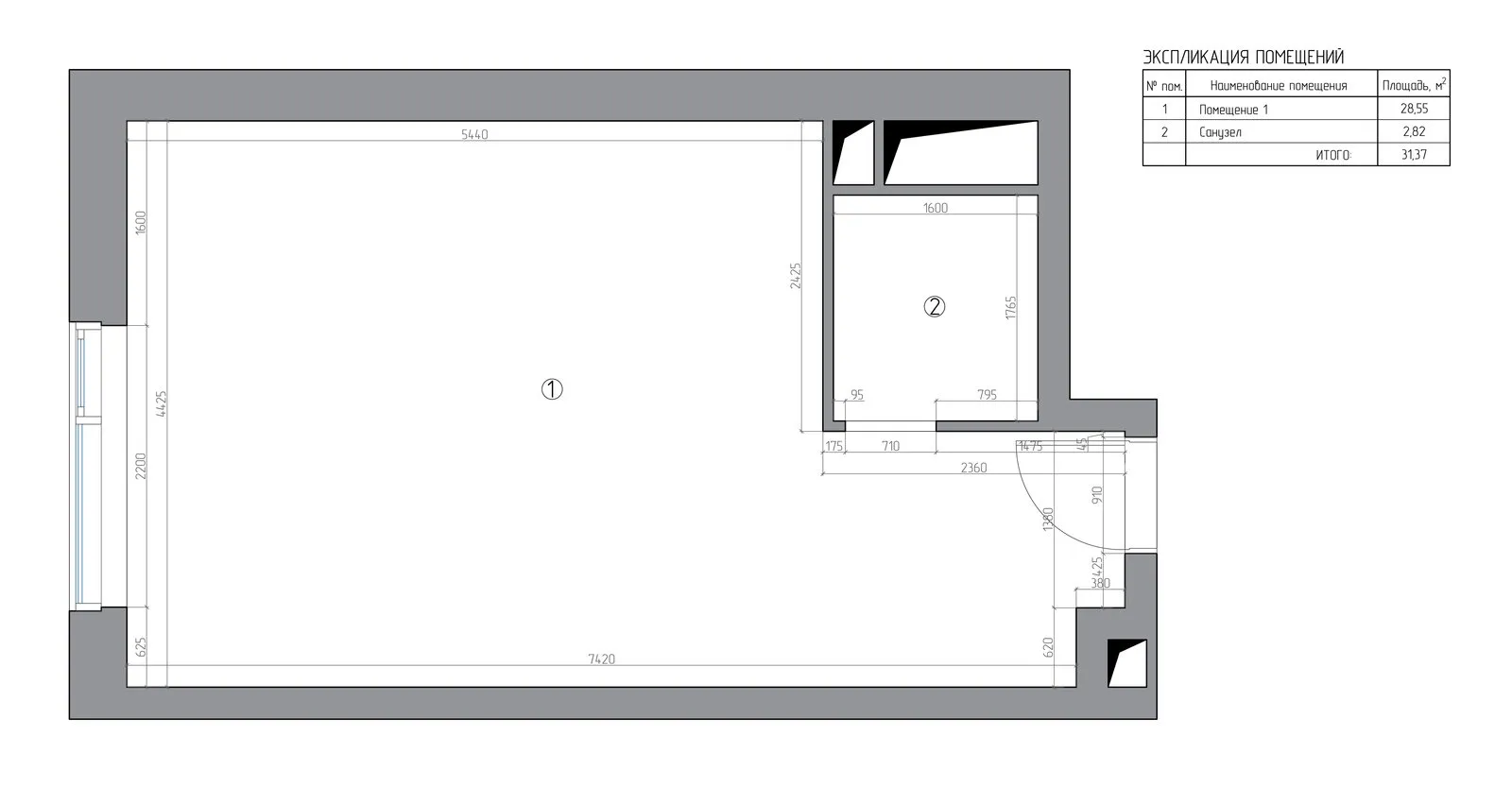 Measurement plan of the studio apartment in the residential complex "Symbol" (31.4 sq.m)
Measurement plan of the studio apartment in the residential complex "Symbol" (31.4 sq.m)The business-class residential quarter "Symbol" is a well-designed space with developed social, cultural and sports infrastructure. The project for the leading Moscow developer Donstroy was developed by architectural bureaus from Great Britain LDA Design and UHA London.
The quarter is located at the boundary of the Central Administrative District of Moscow, about 1.5 kilometers from the Garden Ring. Transport accessibility and proximity to the metro combine with the comfort of green courtyards and a private park "Green River", which will stretch across the entire quarter for two kilometers.
Who could live in this interior?
Potential residents of the studio are a couple who love hosting guests and throwing parties. Most likely, they are representatives of creative professions or ambitious young people. They value making the interior not only functional but also stylish. The studio should reflect their personalities and character traits — bold and memorable.
About the Design Solution
Victoria Kiorsak did not zone the single room but created a multi-functional space using transforming furniture. Additionally, she chose an unusual layout for Russia — placing the kitchen in the hallway.
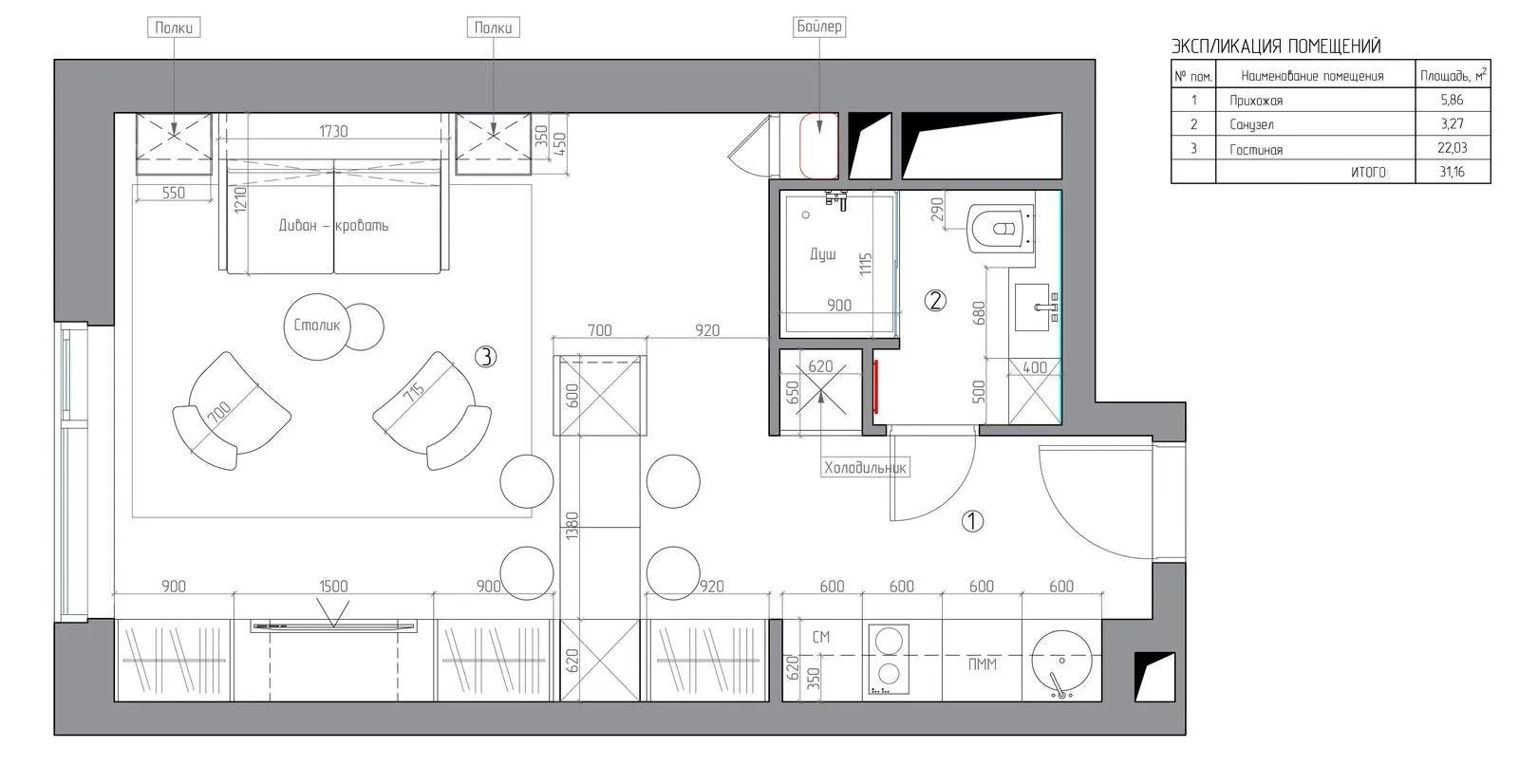 Layout with furniture placement, design by Victoria Kiorsak
Layout with furniture placement, design by Victoria KiorsakAs a result, there is quite a large kitchen with an area of 4 linear meters and built-in refrigerator. In such a small apartment, this is a luxury! The kitchen cabinet extends to the ceiling and allows placing all necessary household appliances, dishes and utensils.
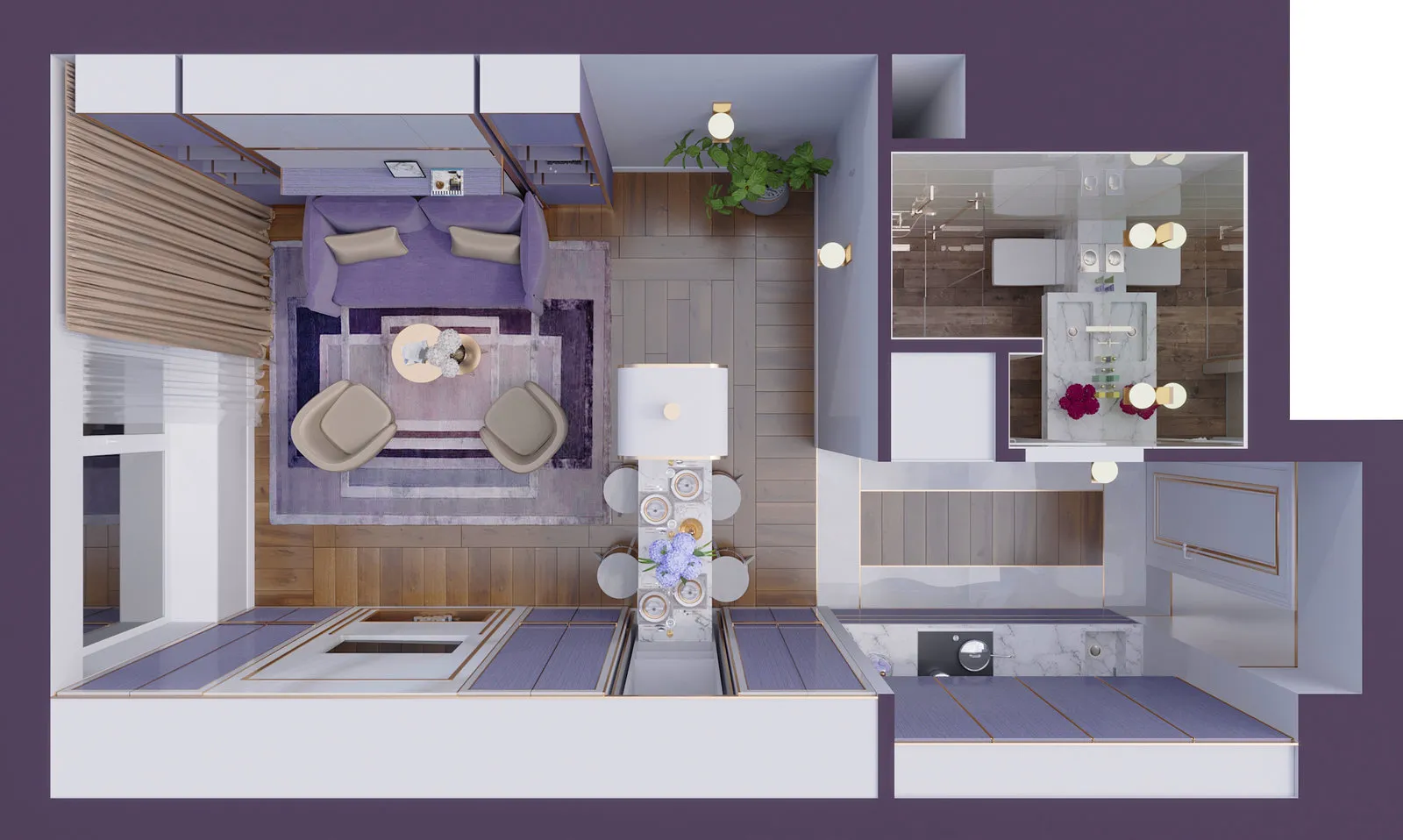 Apartment plan in the residential complex "Symbol", design by Victoria Kiorsak
Apartment plan in the residential complex "Symbol", design by Victoria KiorsakSince the studio space is not large, one of the main tasks of proper planning in such conditions is to logically and visually separate the bedroom area from the entrance zone.
In our case, a special modular unit can not only turn into a dining area when needed but also "blocks" the bedroom, creating a more cozy atmosphere. The chairs are also foldable — they can be easily stored inside the cabinet and hidden behind the countertop-transformer.
All the wall where the countertop is hidden has been transformed into two separate wardrobes — one for men and one for women. This is a very convenient solution for couples.
Between them, there is a decorative fireplace. Such an element always adds extra warmth to the interior. I don't like artificial fireplaces, but real logs in a beautiful brass portal is a perfect interior element.
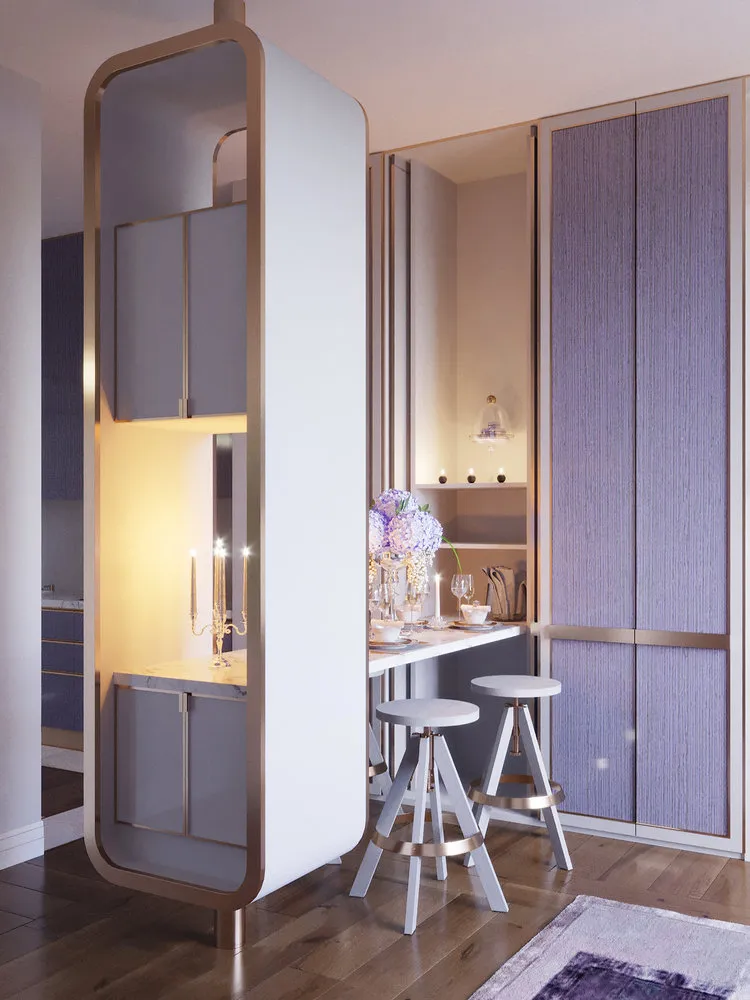
The sofa in the living room also transforms. It unfolds into a bed with a comfortable, high-quality mattress. The modular construction allows quickly removing the cushions from the sofa and lowering the bed block. There are bookshelves and decor shelves on both sides of the sofa-bed.
In such small spaces, not only design but also convenience for customers is essential. That's why I try to avoid foldable sofas — they are extremely uncomfortable and not useful for the spine.
There is another built-in cabinet in the hallway, where the boiler is hidden. Under it, it's convenient to store heavy items — for example, suitcases. The bathroom is very small, so to expand the space, the designer made two of its walls mirror-like — a modern and stylish solution.
 Apartment plan in the residential complex "Symbol", design by Victoria Kiorsak
Apartment plan in the residential complex "Symbol", design by Victoria KiorsakMore articles:
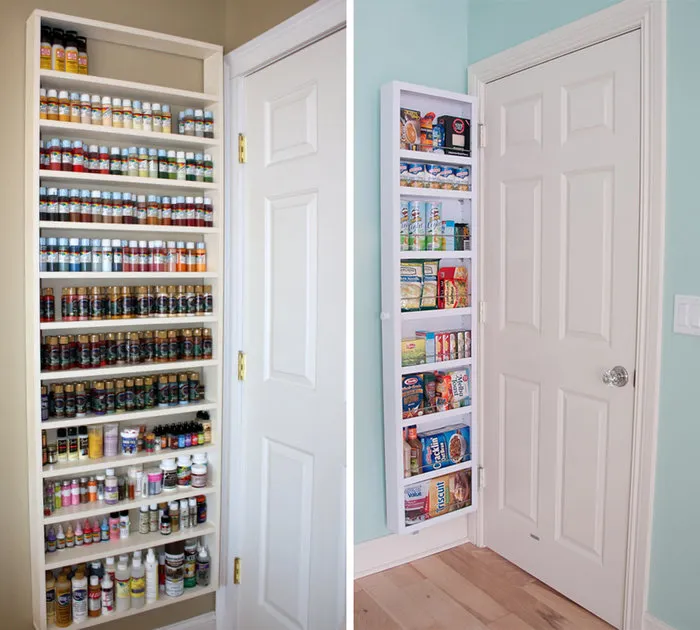 How to Use Space Behind the Door: 11 Ideas
How to Use Space Behind the Door: 11 Ideas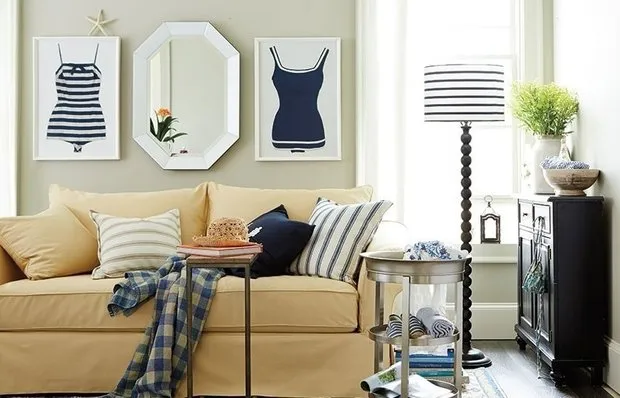 8 fresh and budget-friendly ideas for wall decoration
8 fresh and budget-friendly ideas for wall decoration Why Designers Cry at the Word 'Decoration'
Why Designers Cry at the Word 'Decoration' Where to Go in Paris Besides the Maison & Objet Exhibition?
Where to Go in Paris Besides the Maison & Objet Exhibition?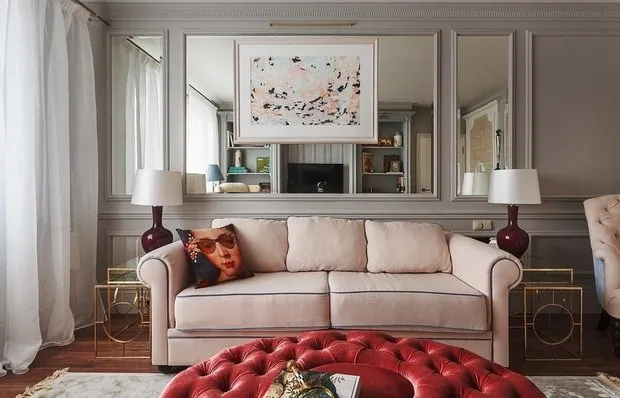 How Much Time Does a Renovation Take: 12 Fast Projects
How Much Time Does a Renovation Take: 12 Fast Projects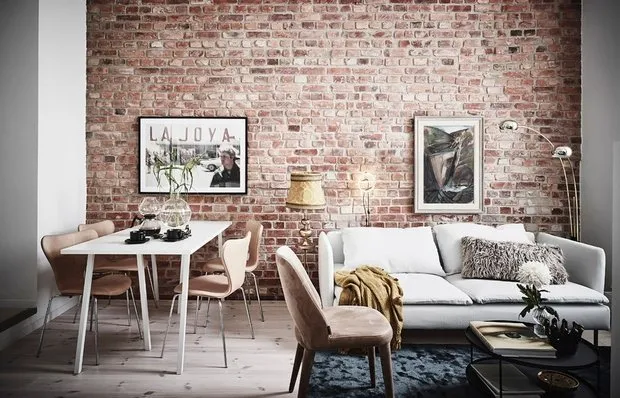 Small Apartment in Stockholm with Black Bedroom
Small Apartment in Stockholm with Black Bedroom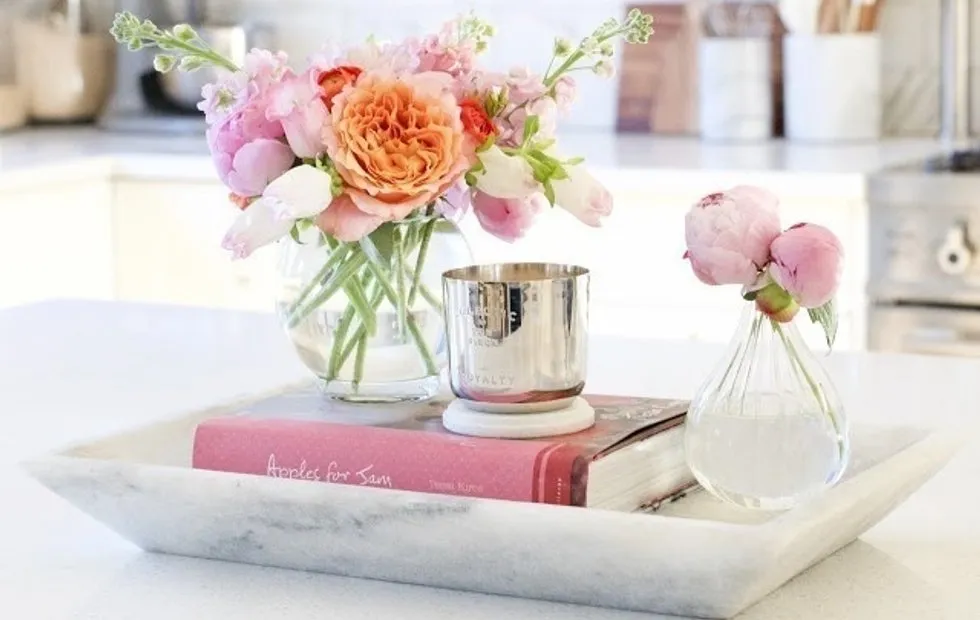 Editor's Choice: 10 Home Scents
Editor's Choice: 10 Home Scents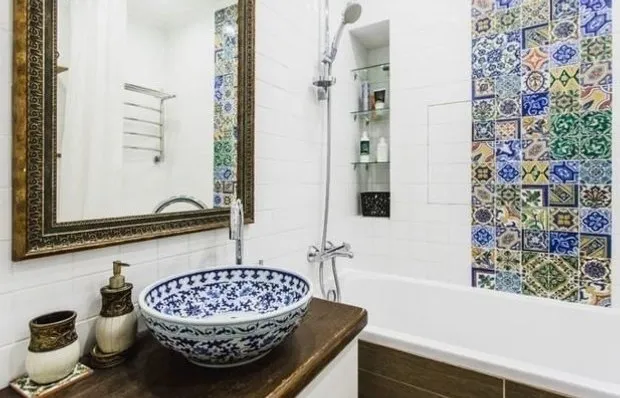 Doing Bathroom Renovation: Only Useful Tips
Doing Bathroom Renovation: Only Useful Tips