There can be your advertisement
300x150
Trash in Barcelona: Open Plan and Lots of Color
On 65 square meters of space in this apartment in Barcelona's oldest quarter, there were originally three cramped bedrooms, a tiny kitchen, and a dark living room. And that was absolutely not to the owner's liking—she works in the fashion industry.
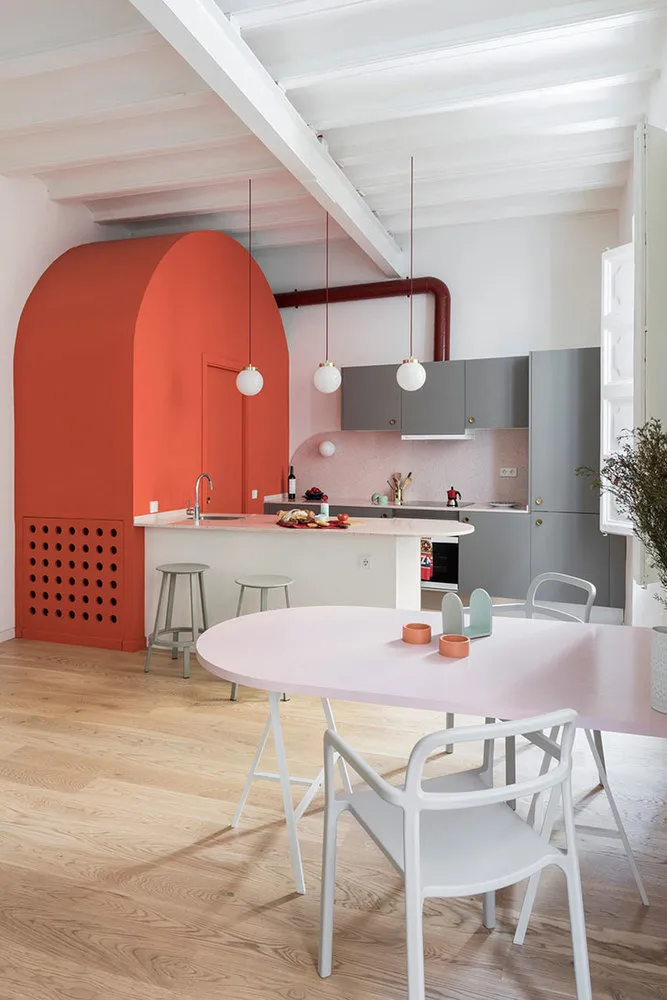
Since the girl planned to live here alone, three bedrooms didn't hold any value for her. What she needed instead was space for storing and trying on clothes—and, of course, a fresh and unconventional design.
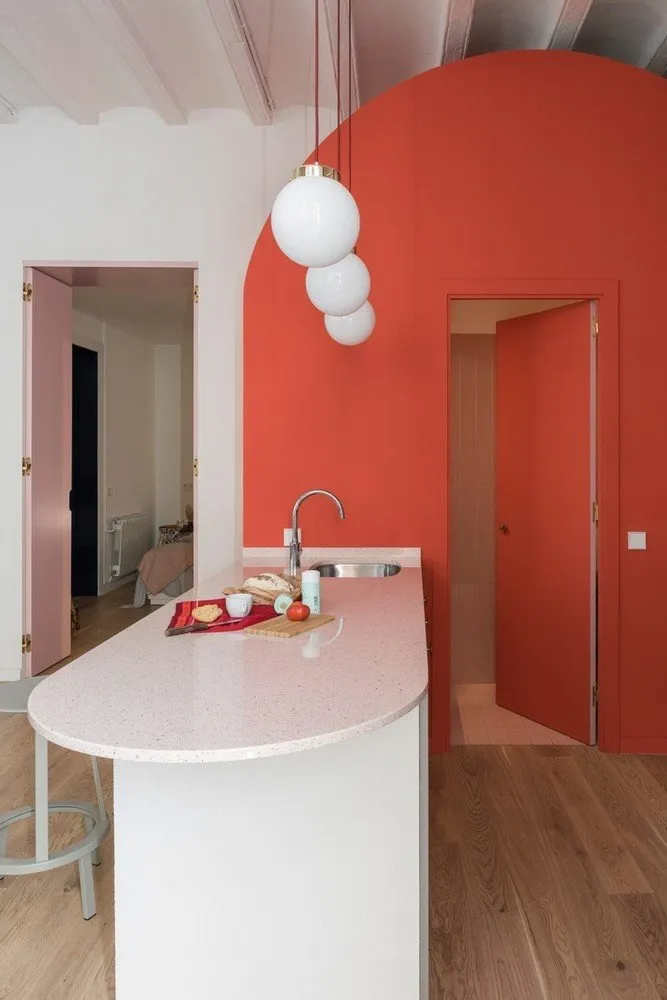
The building where the apartment is located was built in the 13th century. When it was converted into a multi-family home, its historical past was hidden under layers of plaster and gypsum board. Therefore, before starting the new interior design, architects CaSA Colombo and Serboli Architecture decided to try restoring the apartment’s original look.
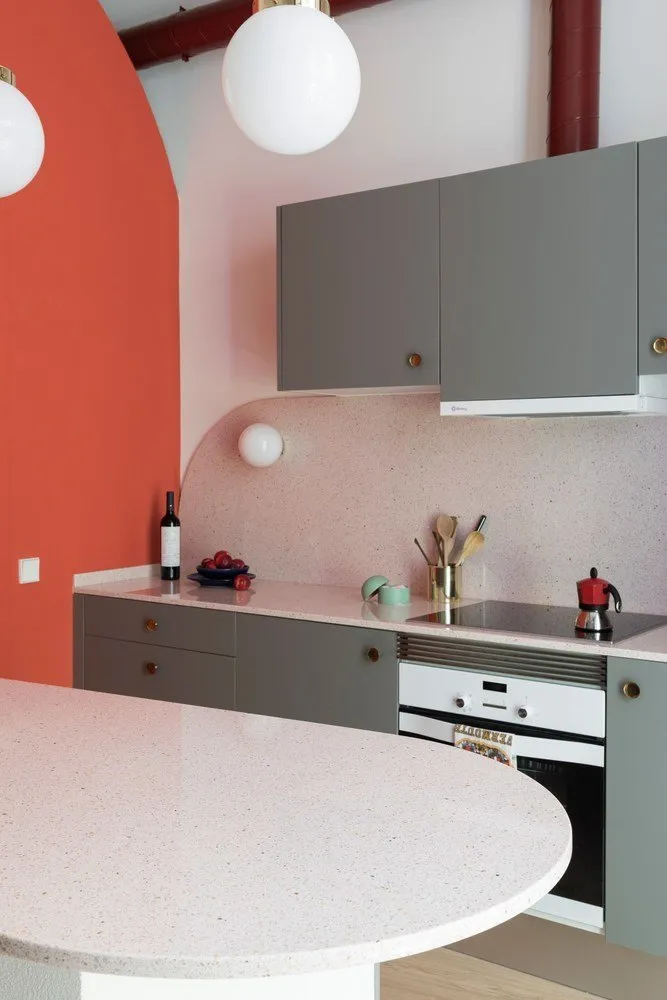
By clearing the finishes, designers discovered traditional four-meter-high ceilings with unique beams and small arches between them. The arch theme was so well received that it was repeated—in the curves of the kitchen worktop, bar counter, and dining table.
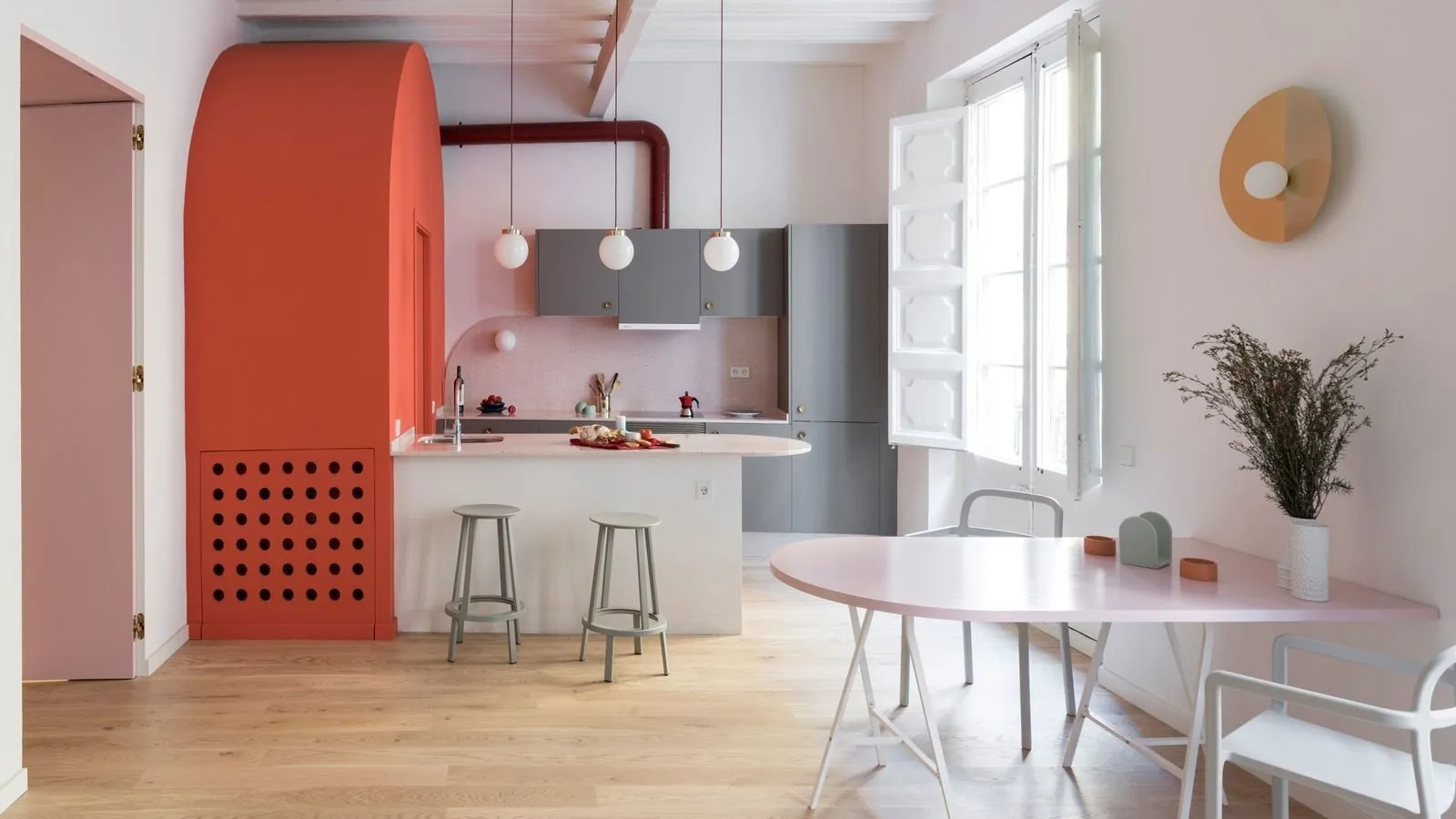
Storage and fitting spaces were organized right in the hallway. It effectively became a small doorless room with an internal window that adds light to the space. In addition, there is a spacious built-in wardrobe system.
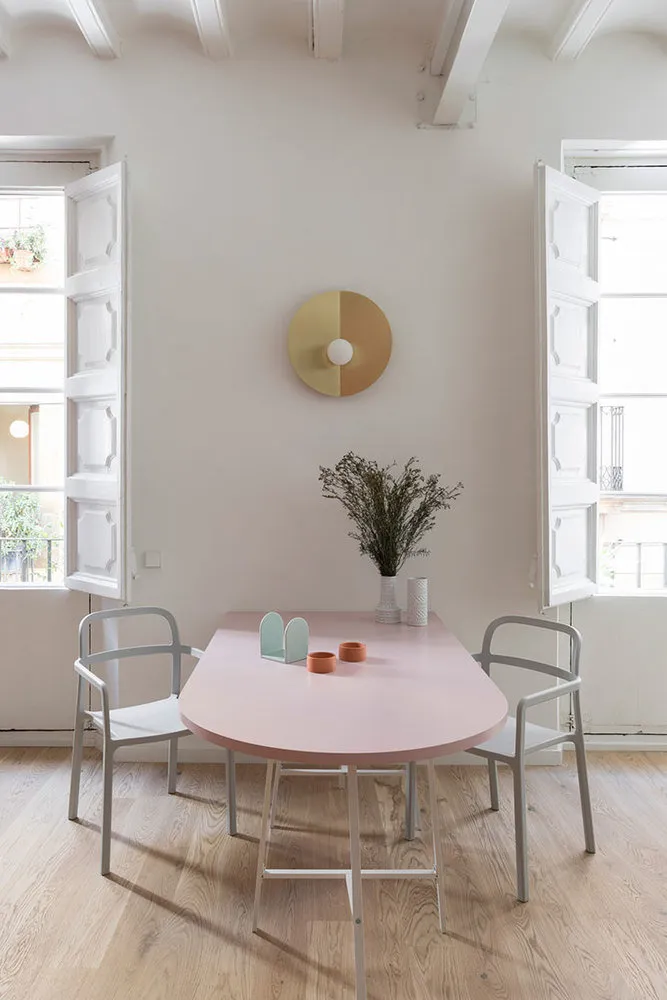
As for the guest bathroom, it was placed... on the kitchen. To do this, designers created a vaulted addition—again in support of the ceiling—attached to the wall next to the bar counter.
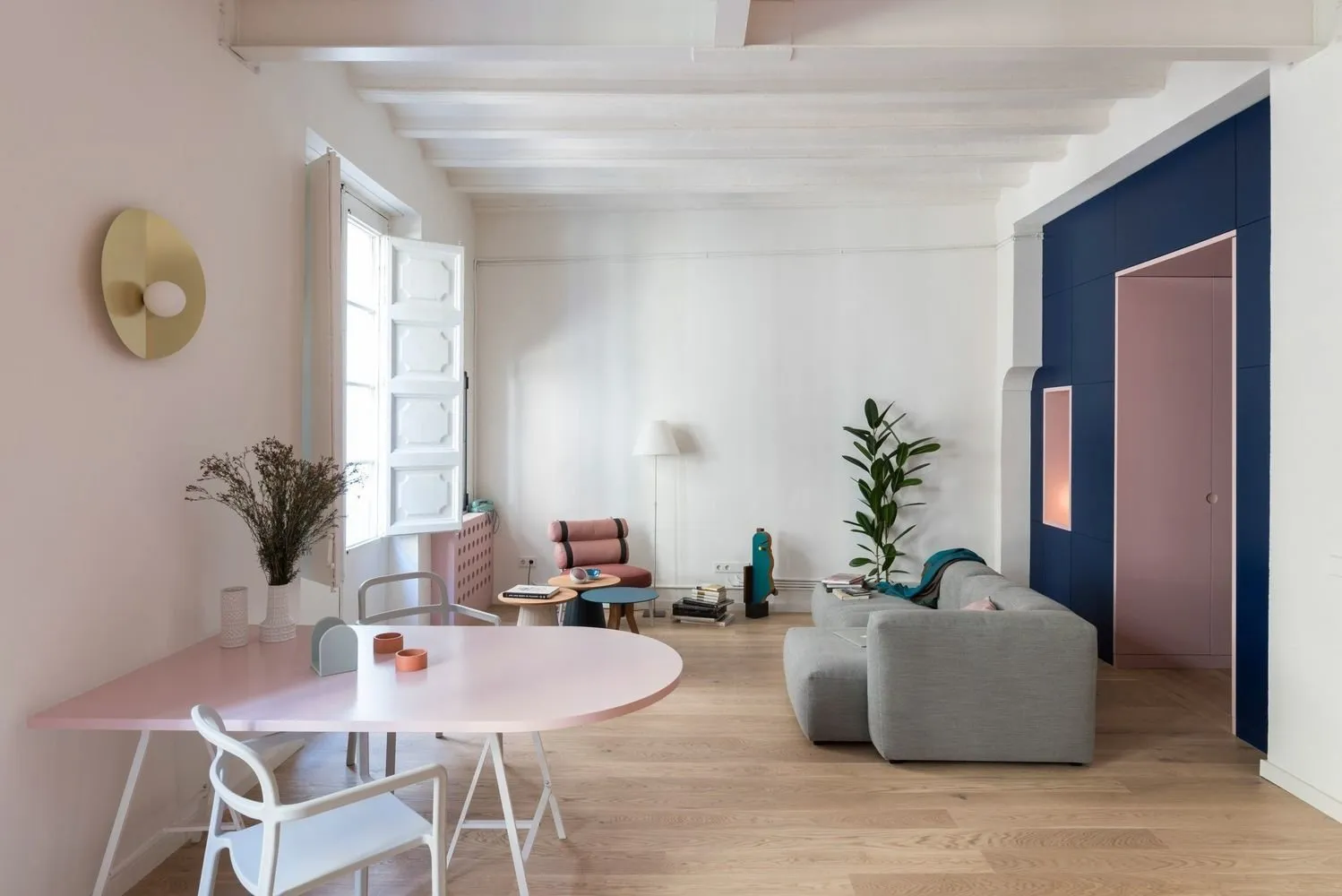
Thanks to the creative design solution, the bathroom suddenly became the central element in the interior and its main feature. After all, what else can you find in an apartment of a creative person!
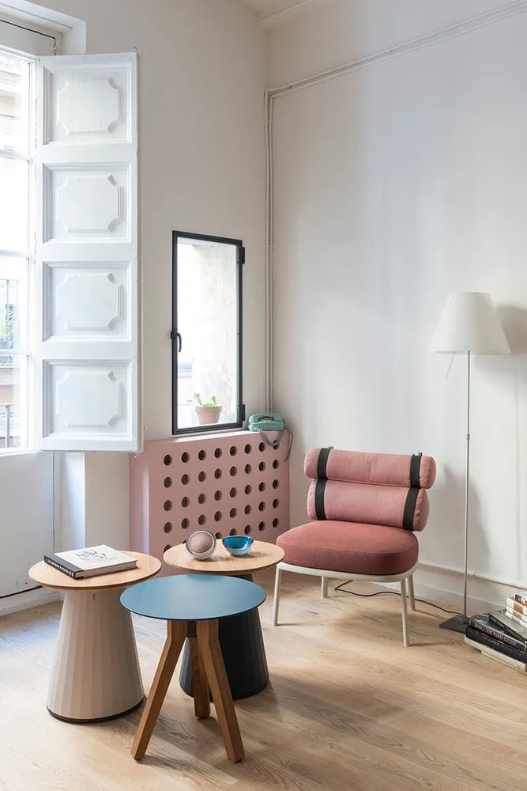
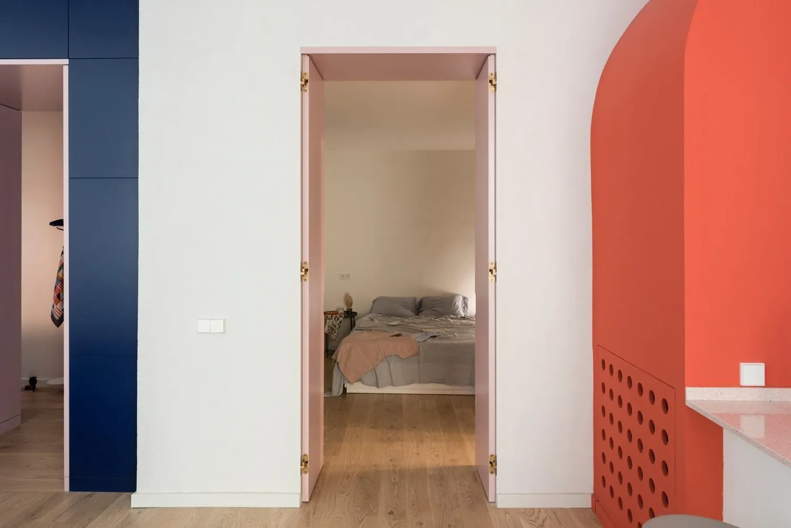
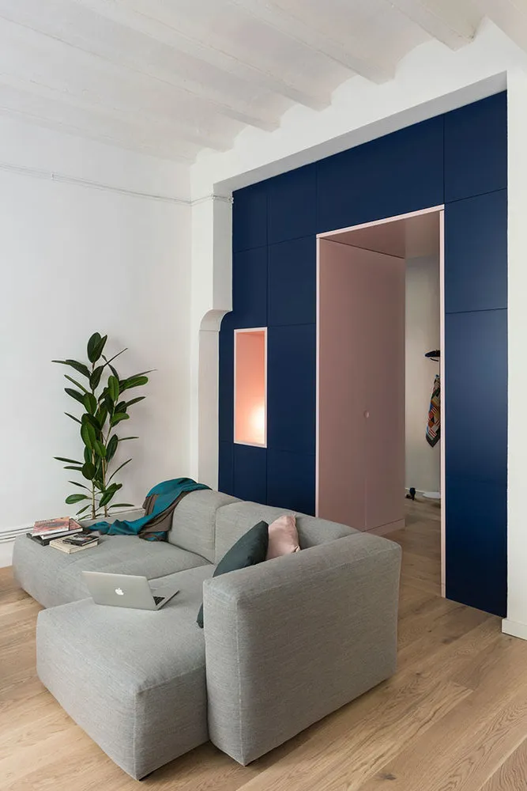
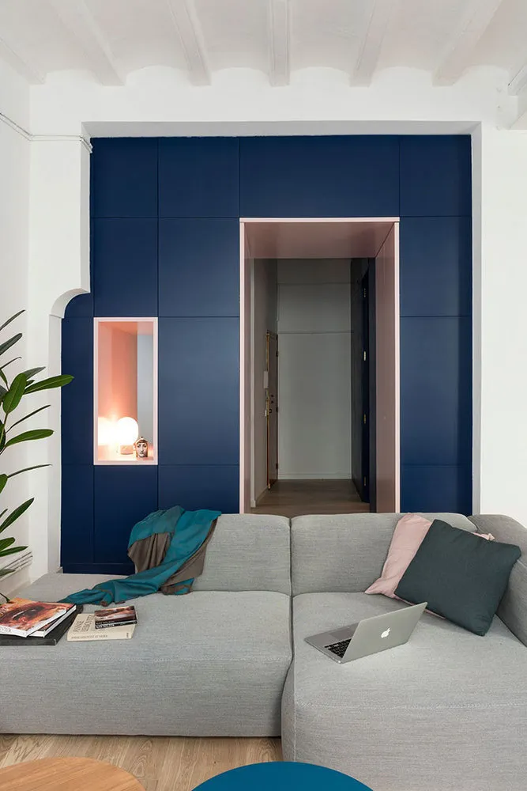
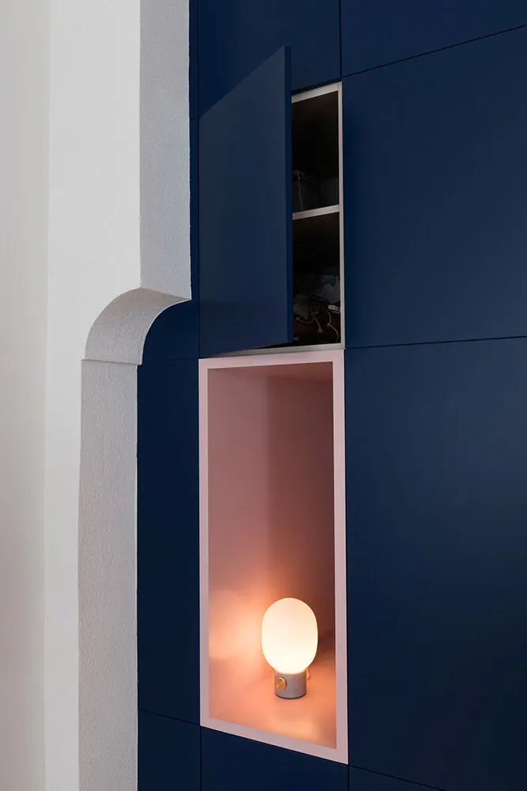
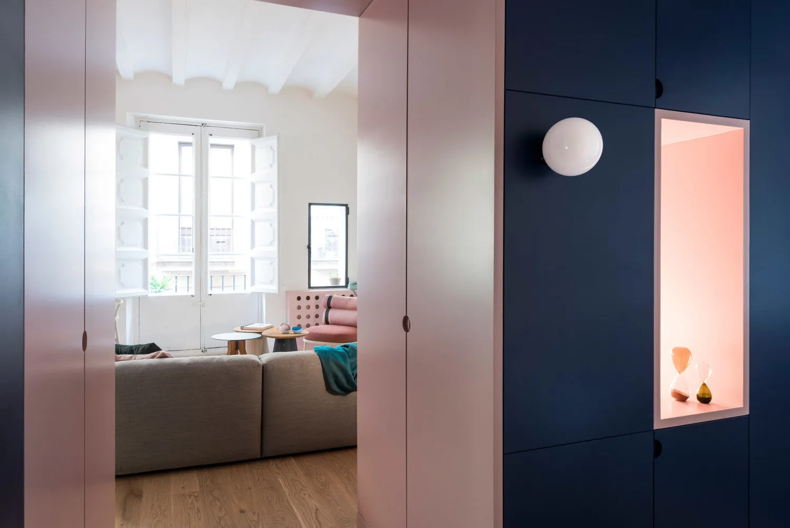
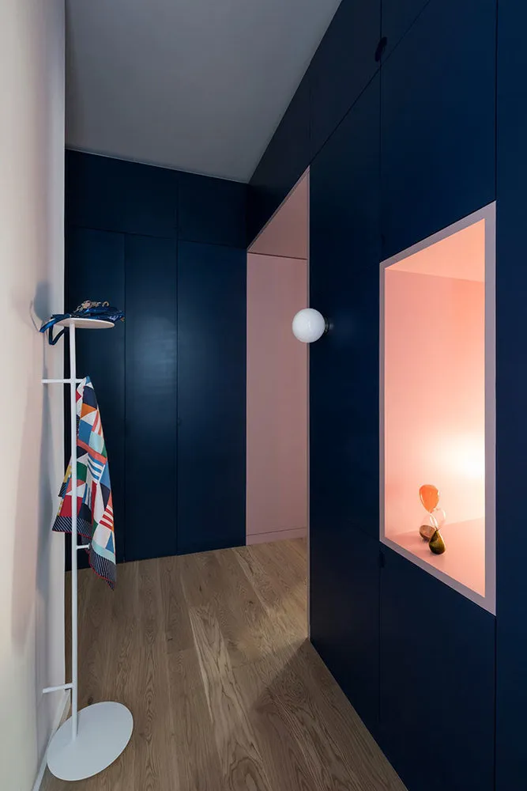
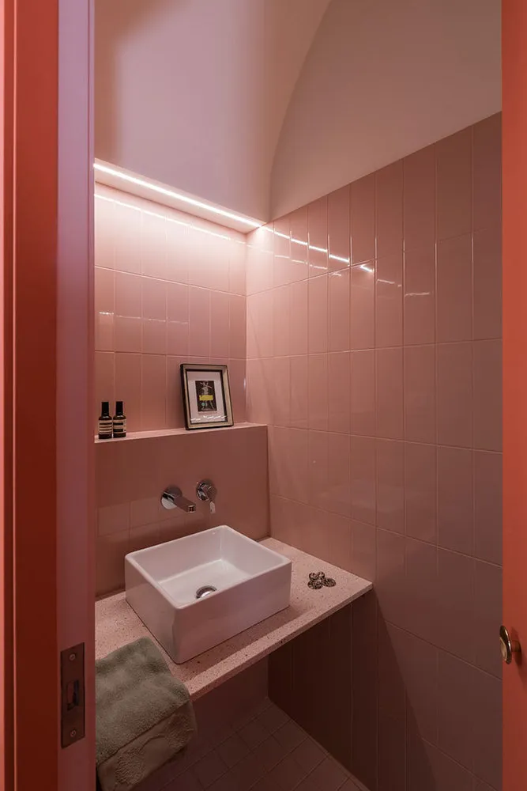
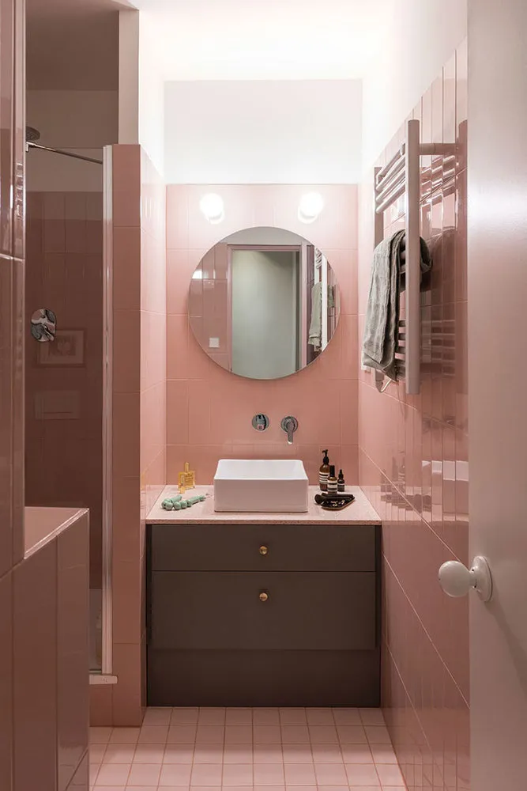 Layout
Layout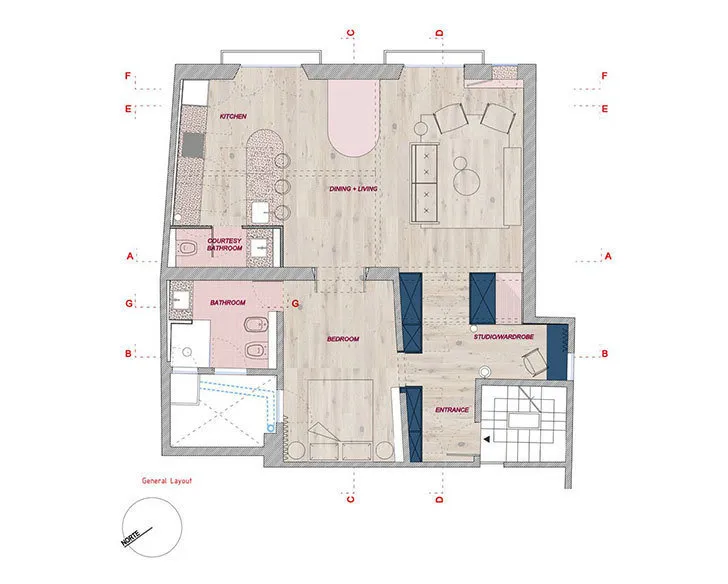
More articles:
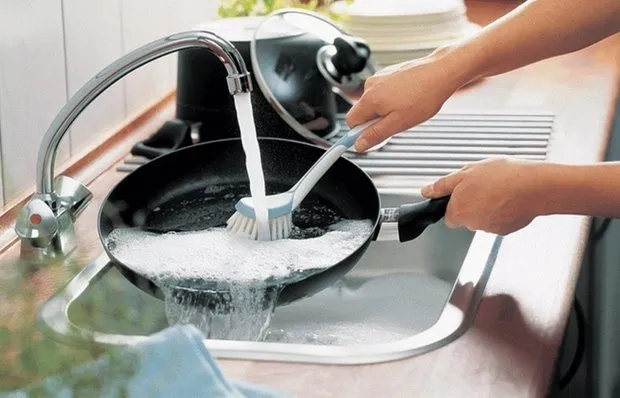 10 Myths About Cleaning That May Harm You
10 Myths About Cleaning That May Harm You How to Hide Wall Irregularities: 8 Design Hacks
How to Hide Wall Irregularities: 8 Design Hacks How to Extend the Life of Cut Flowers
How to Extend the Life of Cut Flowers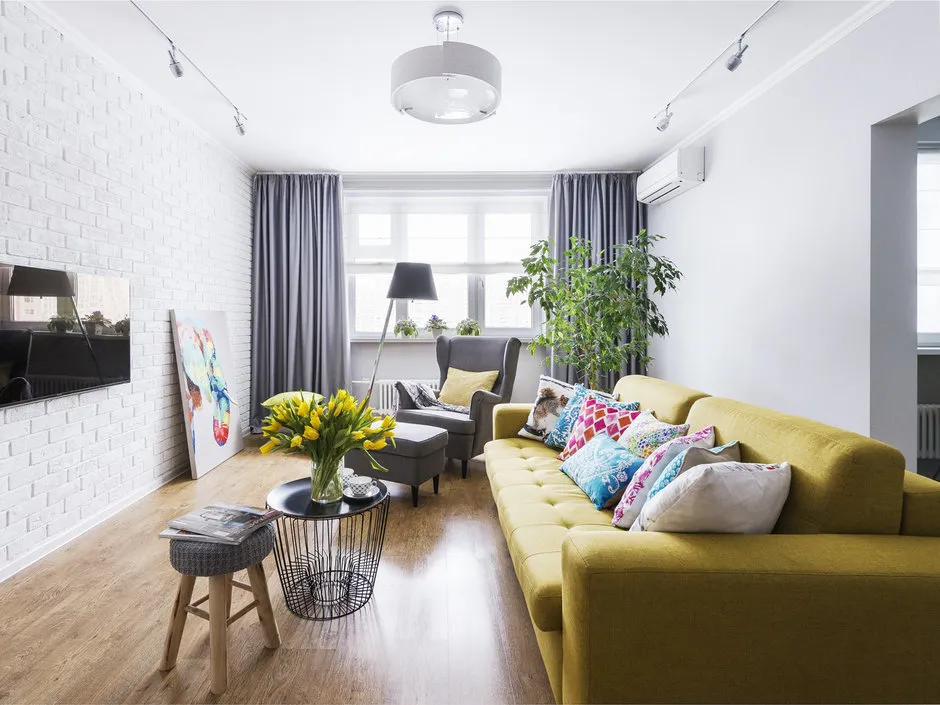 Updating Interior for Spring: Designers' Ideas + Products
Updating Interior for Spring: Designers' Ideas + Products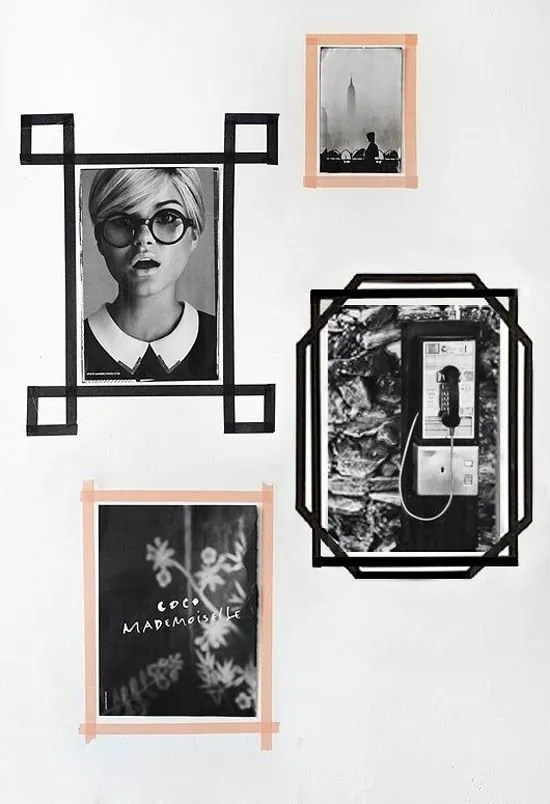 How to Cheaply Update the Interior of an Old Apartment
How to Cheaply Update the Interior of an Old Apartment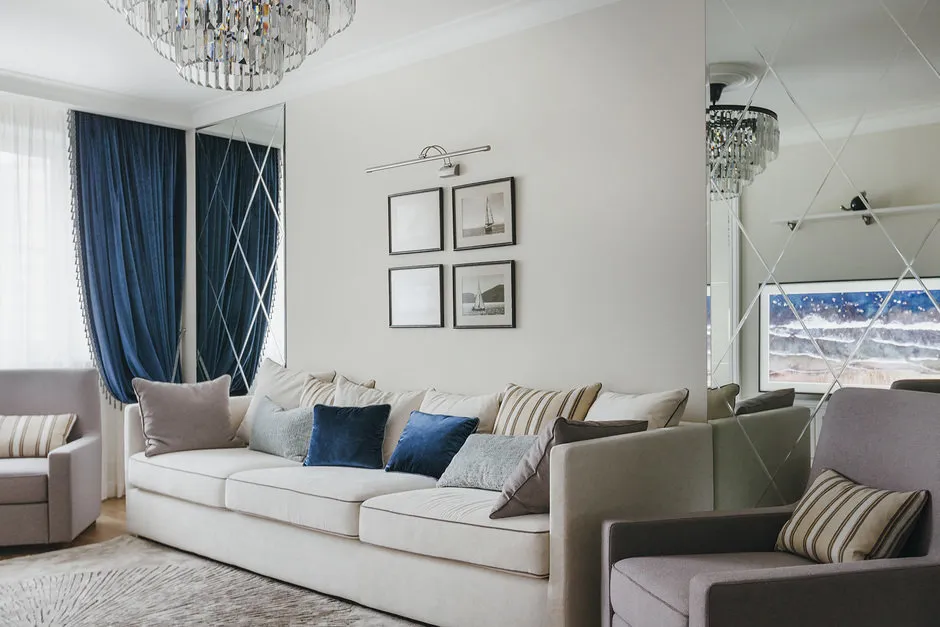 Decorating Living Room in Neoclassical Style: 5 Examples + Products
Decorating Living Room in Neoclassical Style: 5 Examples + Products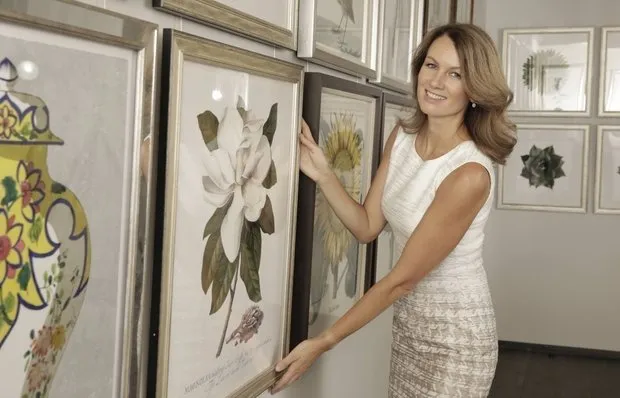 How to Place Art in Interior Design: Tips from Oxana Butman
How to Place Art in Interior Design: Tips from Oxana Butman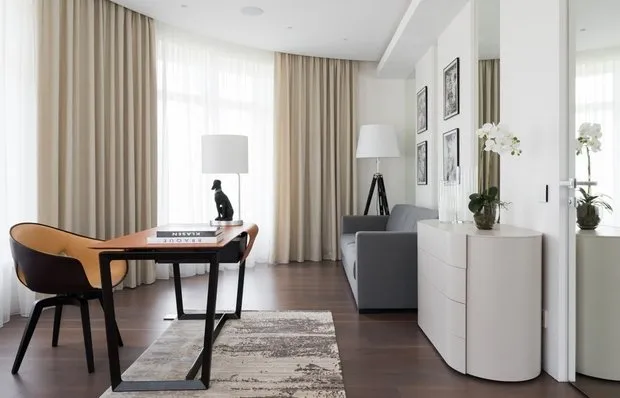 Interior Normcore: Trend or Banality? Expert Opinions
Interior Normcore: Trend or Banality? Expert Opinions