There can be your advertisement
300x150
Why was the Housing Complex 'Swan' on Leningradskoe Highway considered the most prestigious house?
We tell you who came up with the project idea and how much an apartment with a view of the Khimkinskoye reservoir costs today
Driving past the group of panel buildings on the shore of the Khimkinskoye reservoir, few people stop to think that such houses could have been built throughout the entire microdistrict. We tell about the past and present of the only experimental complex 'Swan'.
Address: Moscow, Leningradskoe Highway, 29–35
Year of construction: 1967–1973
Project authors: the author's team under the leadership of Andrei Meerzon
Style: constructivism
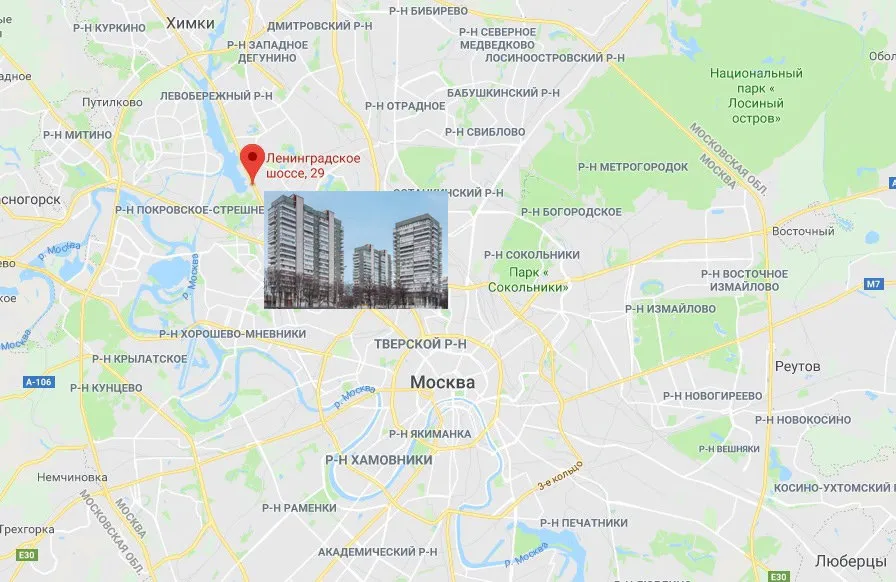 Housing Complex 'Swan' on a map of Moscow
Housing Complex 'Swan' on a map of MoscowConcept: The Housing Complex 'Swan' was an experimental project, a prototype of a comfortable and prestigious microdistrict. According to the idea of Andrei Meerzon, the complex was supposed to consist of four high-rise panel houses joined by a single high podium – a stylobate. It was planned to build such houses throughout the entire microdistrict and divide residents into groups – 'communities', each living in a separate housing complex with dedicated services.
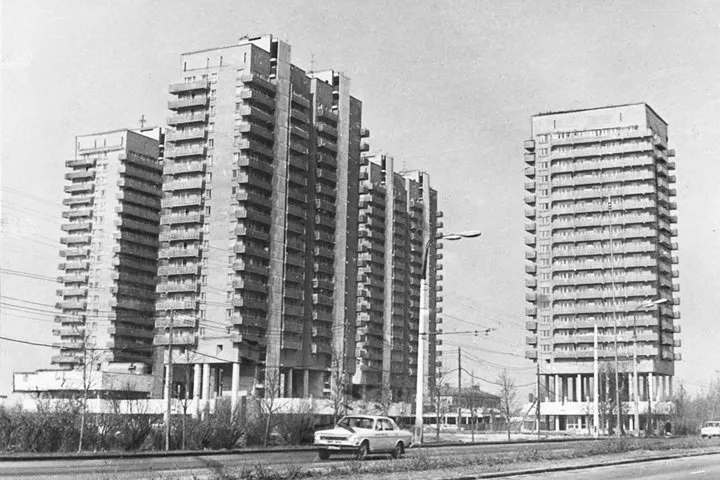
Reality: In the end, four panel houses 16 floors high were built. As with his later buildings (the most famous one being the 'Aviator House' on Leningradskoe Highway), Meerzon placed the 'Swan' on column supports ('feet') so that the buildings would not obstruct people walking to the water. Later, the podium was built upon: a theater hall 'Swan' appeared here. Unfortunately, due to the high cost of construction, the experimental complex remained unique in its kind.
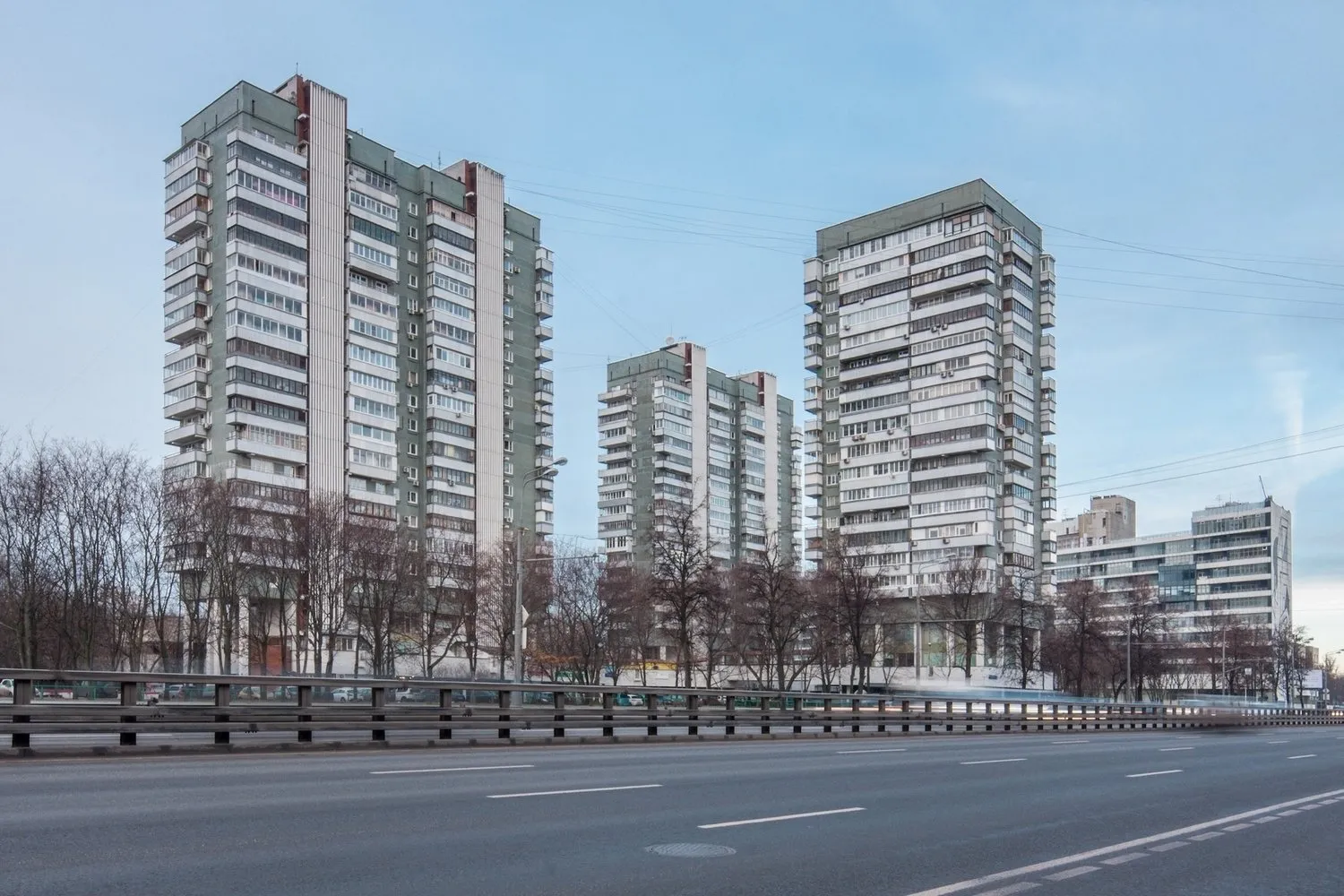 Photo: Denis Esakov
Photo: Denis EsakovWhat's the twist: The common podium floor of the building was designed to include a spacious vestibule with a cloakroom and vending machines, order bureau, dry cleaning and laundry, medical room, children's nursery and kindergarten, conference hall, workshops, library and much more. Today, separate elite districts would not surprise anyone, but in the 1960s it was an innovative project.
The functional roof of the stylobate served recreational purposes: residents could relax outdoors and even exercise. At that time, the idea of a 'public' roof was implemented by Moisey Ginzburg in the famous 'Narkomfin House'.
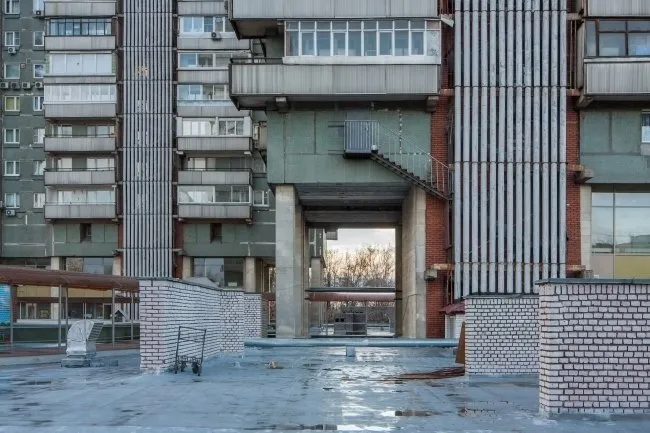 Photo: Denis Esakov
Photo: Denis EsakovInteresting fact: 'Swan' was an attempt to create a new type of residential complex, isolated from the city and immersed in nature. The problem of distance from the city center was solved by car – it was the first residential complex in Moscow with an underground garage. Nature was provided by the fact that the complex was located in a green zone on the shore of the Khimkinskoye reservoir.
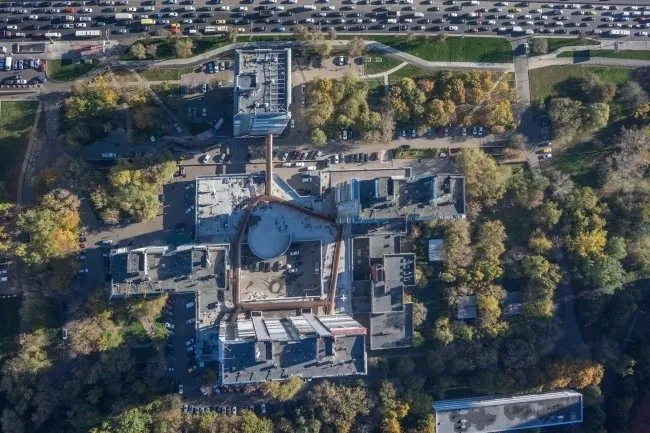 Photo: Denis Esakov
Photo: Denis EsakovNumber of apartments: from 90 to 151 depending on the house.
Layout: improved layout apartments were considered elite at the time: with high ceilings (2.7 meters clear), large kitchens, spacious rooms and auxiliary spaces, balconies.
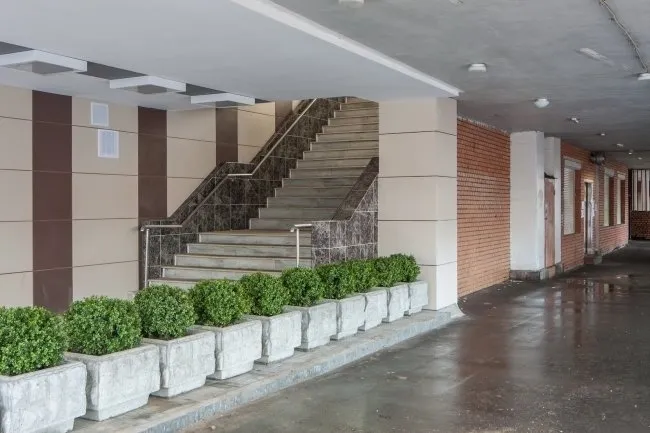 Podium floor of Housing Complex 'Swan'
Podium floor of Housing Complex 'Swan'Apartment price: A 2-room apartment of 57 square meters with a view of the reservoir can be purchased for 11.5 million rubles.
Rent price: The same 2-room apartment rents for 55,000 rubles per month.
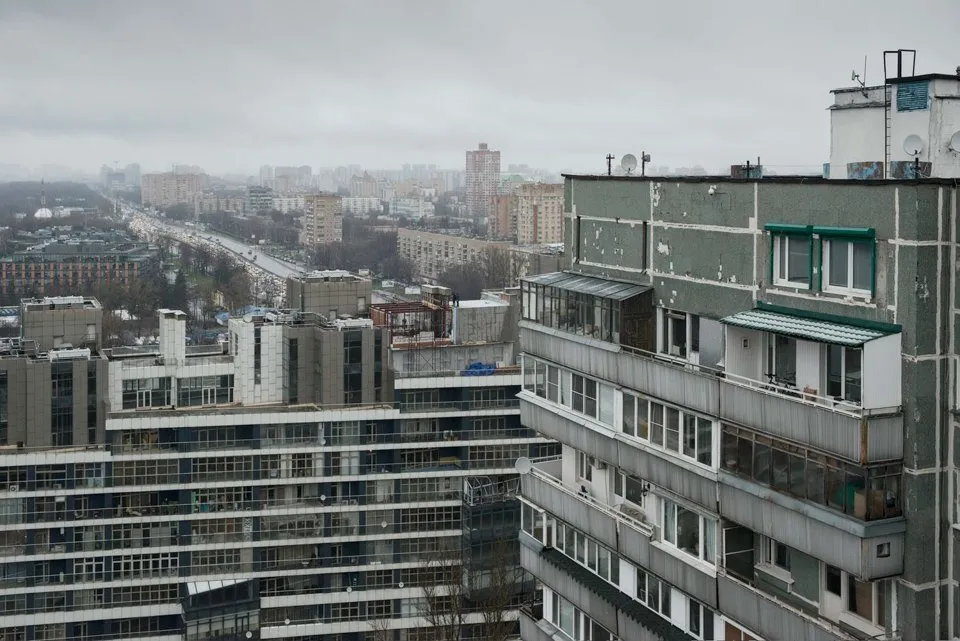
On the cover: Denis Esakov's photo.
You may also like:
- The Narkomfin House: Is there a future for communal housing in Moscow?
- One & only: 'Lace House' on Leningradskoe Highway
- Explained simply: 5 buildings of Soviet avant-garde evolution
More articles:
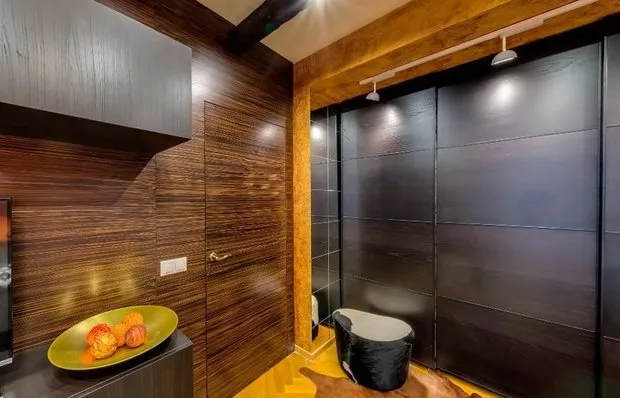 Dark Doors in Interior Design
Dark Doors in Interior Design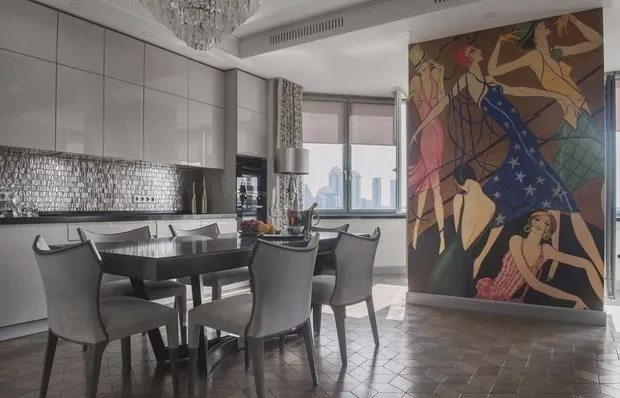 What You Can't Demolish: How to Deal with Load-Bearing Structures
What You Can't Demolish: How to Deal with Load-Bearing Structures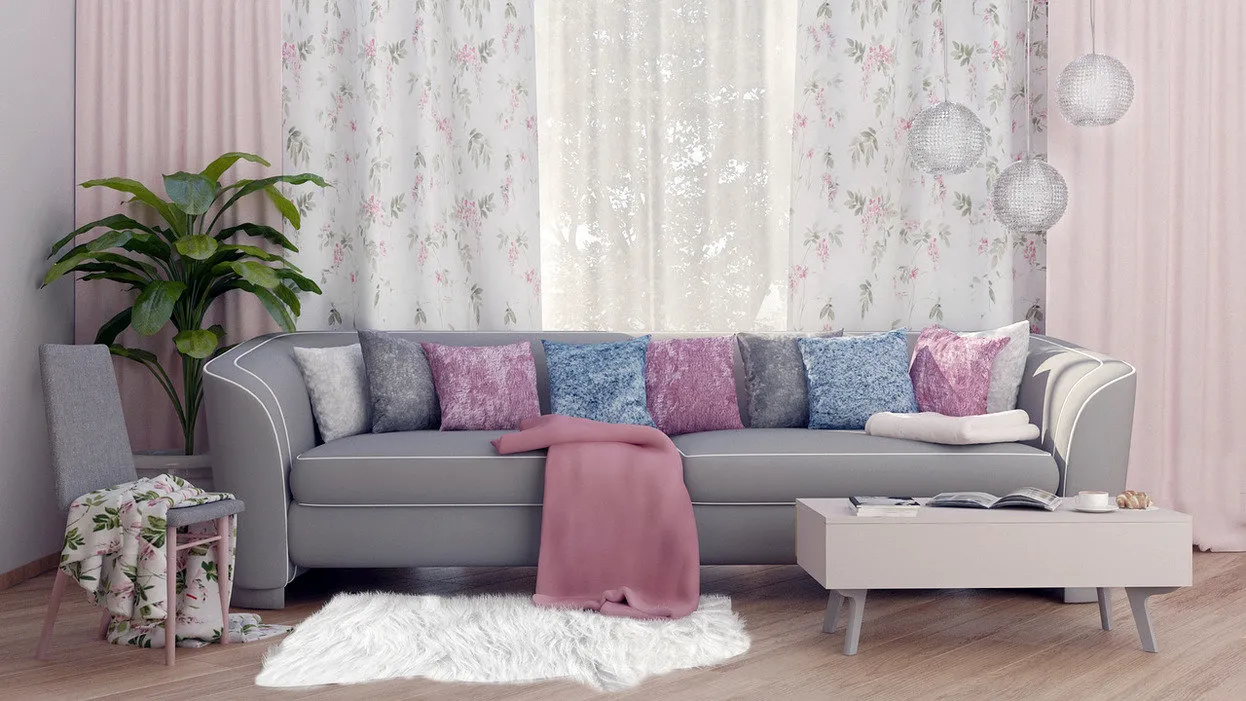 6 Tips on How to Update an Outdated Interior
6 Tips on How to Update an Outdated Interior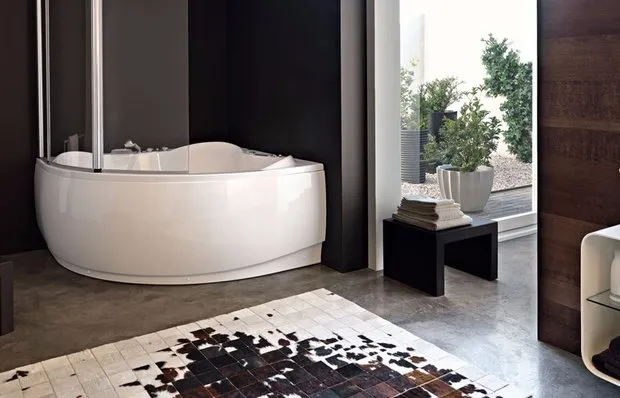 Bathrooms with Corner Bathtubs: Interior Photos
Bathrooms with Corner Bathtubs: Interior Photos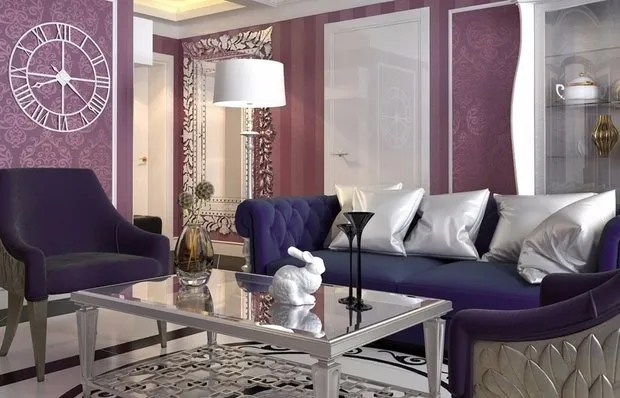 Lavender Living Room
Lavender Living Room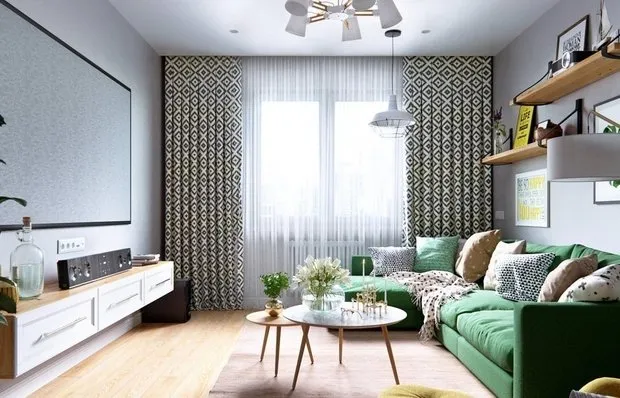 Cozy Scandinavian Living Room: 8 Ideas
Cozy Scandinavian Living Room: 8 Ideas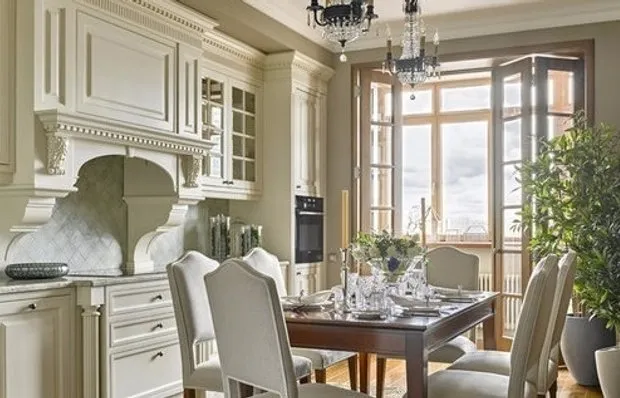 Design of Small Kitchen: Interior Photos of Corner and Straight Kitchens
Design of Small Kitchen: Interior Photos of Corner and Straight Kitchens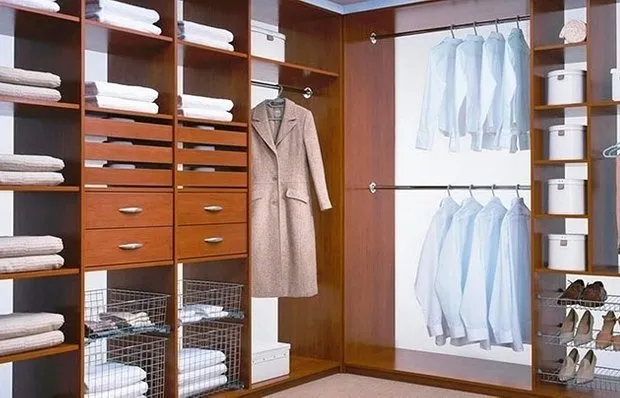 Corner Wardrobes
Corner Wardrobes