There can be your advertisement
300x150
Design of Small Kitchen: Interior Photos of Corner and Straight Kitchens
Due to the rising cost of real estate, small apartments with compact kitchens are becoming increasingly popular
On one hand, this reduces the cost of renovation works and equipment selection in this space, but on the other hand, it complicates the task of zoning, as fitting everything necessary for comfortable living into a small area becomes problematic.
To solve this issue, it is necessary to consider the most popular design techniques and space optimization methods for small kitchens, their layouts, color solutions in design, and much more.
Kitchens with an area over 6 sq. m. are convenient in the following layouts:
single-row — all work surfaces, sink, and refrigerator are located on one side of the room. Dining table and chairs are placed on the opposite side;
double-row — work surfaces run along opposite sides of the room, the dining area is compact and located in one of the work zones;
kitchen island — work surfaces run along one side of the room, a multi-functional table is located in the center of the room, which can be used as a dining table or a separate cooking surface;
semi-island — a multi-functional table is attached to the working side.
L-shaped — work surfaces run along two sides, the dining area is connected to the window or wall;
G-shaped — the work surface and dining area run along the perimeter of the room, forming the letter 'G'.
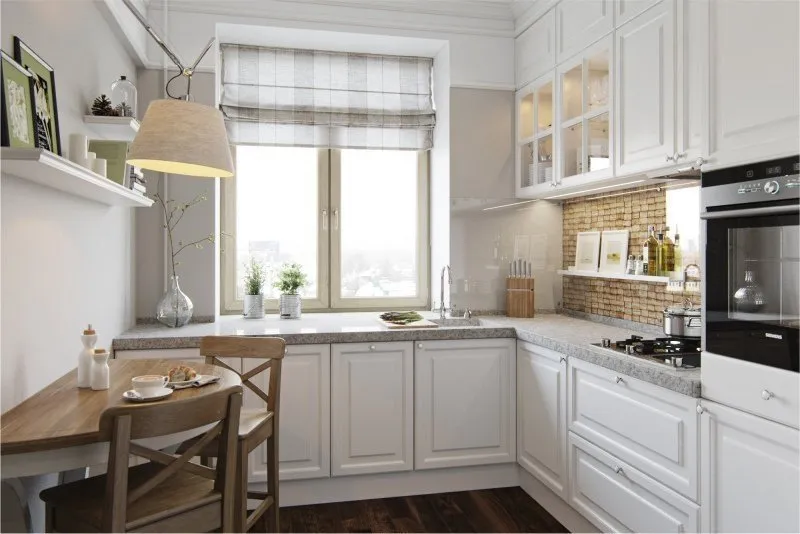
Kitchens with an area under 6 sq. m. can use these layouts, but in this case, furniture selection will lean towards compact variants. For example, instead of a full-size refrigerator, one can choose a compact model that can be installed under the work zone, thus freeing up space for other household appliances.
The main thing is to follow the rule of the work triangle, where the corners of the triangle are the sink, stove, and refrigerator. Therefore, for the smallest kitchens, it is rational to apply all layouts except single-row and G-shaped.
Space OptimizationIn small kitchens, it is necessary to use all zones, including those usually left unused in the room. Proper space organization will free up space for kitchenware and additional household appliances.
For example, if there is a window in the kitchen, its windowsill can be used as a countertop where one can store a microwave oven, coffee maker, multicooker, etc. Using it as a dining table is more problematic — one would have to raise the window level, move the radiator, and replace standard chairs with armchairs to save space.
One should not forget about the area above the ceiling — closed cabinets can be placed there to store rarely used items. It is advisable to use shallow furniture to visually avoid overloading the space.
An excellent solution would be multi-functional use of the kitchen backsplash — it can be equipped with a magnetic coating to hold kitchen accessories near their point of use.
When considering space optimization, it is advisable to focus on minimal furniture sets for the kitchen. Since the space has non-standard dimensions, it is better to have a custom-made cabinet set. Focus on multifunctionality, for example, to allow covering the sink with a countertop like a lid or to extend additional elements for the working zone.
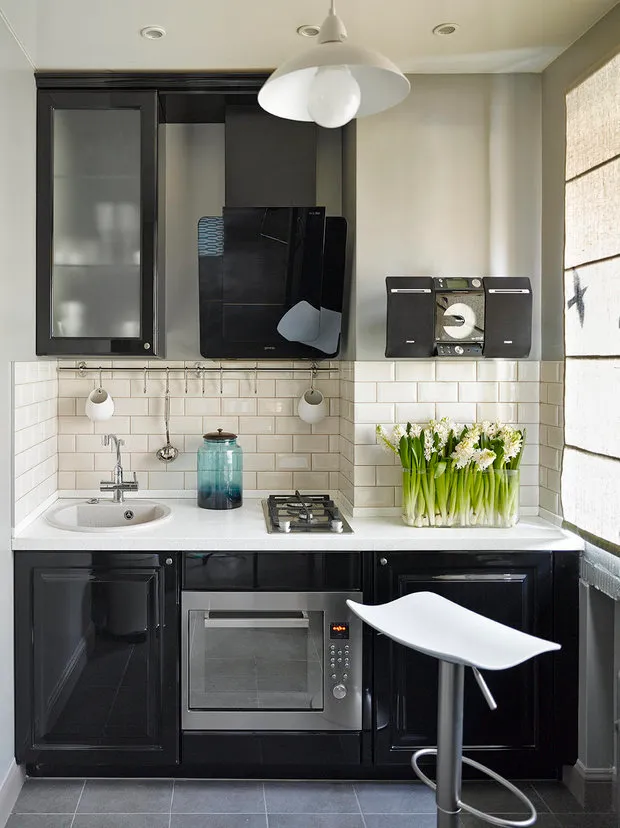 Design: 'Design Bureau 21'
Design: 'Design Bureau 21'A minimal kitchen furniture set should include:
a suspended cabinet with dishes for serving — placed above the sink, deep, spacious, and reliable. Dishes should be securely fastened to avoid damage;
a floor-standing cabinet under the sink — for storing household chemicals, waste bins;
pull-out drawers with dishes for cooking — located above the cooktop, also deep enough to store pots, pans, woks, etc.;
a pull-out drawer for kitchen accessories — located above the previous drawers, used to store spoons, forks, and ladles. Narrow but functional;
a work surface between the refrigerator and the cooktop/sink; a work surface between the sink and the cooktop;
suspended cabinets for storing food — placed above the work zone;
a cabinet over the extractor — conceals the air duct, can be used to store plastic basins and plates.
The choice of household appliances should also favor multifunctionality and compactness. For example, instead of a gas stove, it is better to buy a cooktop, and bake in a microwave oven that can also heat food, defrost products, or make grilled chicken. It is easy to place it on the windowsill, saving space in the working zone. If you have chosen a cooktop with two burners, consider a multicooker that can be used to prepare porridges, soups, baked dishes, and much more.
Small household appliances (coffee makers, toasters, waffle irons) are not the best choice for a small kitchen as they occupy a lot of space, are used infrequently, and lead to clutter in the room.
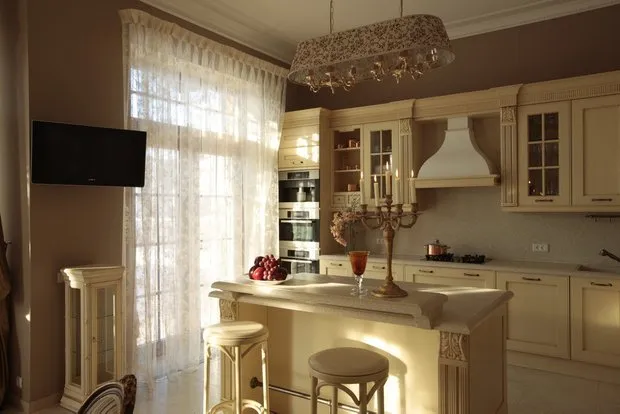 Optimal Lighting and Color Solutions
Optimal Lighting and Color SolutionsThe main task in renovating a small kitchen is to visually increase the space through lighting and color schemes, giving it a sense of airiness and lightness. For this purpose, the use of the lightest colors is preferred, such as soft natural shades — fuchsia, light pink, beige, lavender.
To avoid making the interior look 'dull', several contrasting tones can be added. Red, yellow, and brown colors are suitable for kitchens with small north-facing windows to create a warmer atmosphere.
Lighted kitchens can be enhanced with cool dark tones — green, blue, black colors; due to contrast, they provide a sense of additional volume in the space.
One should not forget about proper lighting. In addition to the main light in the center of the room, it is necessary to place light points above the working and dining zones. For this purpose, it is better to use tablet lights with LED cold light bulbs — they do not overload the ceiling space and provide excellent illumination.
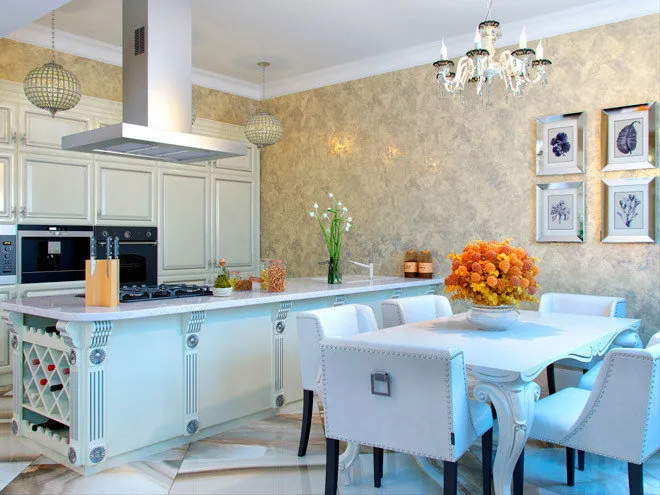 Renovation of a Small Kitchen: Floor, Walls, Ceiling
Renovation of a Small Kitchen: Floor, Walls, CeilingFor small kitchen decoration, standard materials are better to use. For the floor, this is tiles in the color of the kitchen cabinet — they are durable and require no additional effort in maintenance. This also applies to the kitchen backsplash — a place that is often stained during cooking.
Wall covering can vary. These are vinyl wallpapers, liquid wallpapers, and plaster — coral.
The ideal option for the ceiling is a stretched PVC canvas. It is characterized by low cost, color and texture variety. In addition, the stretched ceiling can withstand up to 100 liters of water, which reliably protects you from furniture damage in case of spillage.
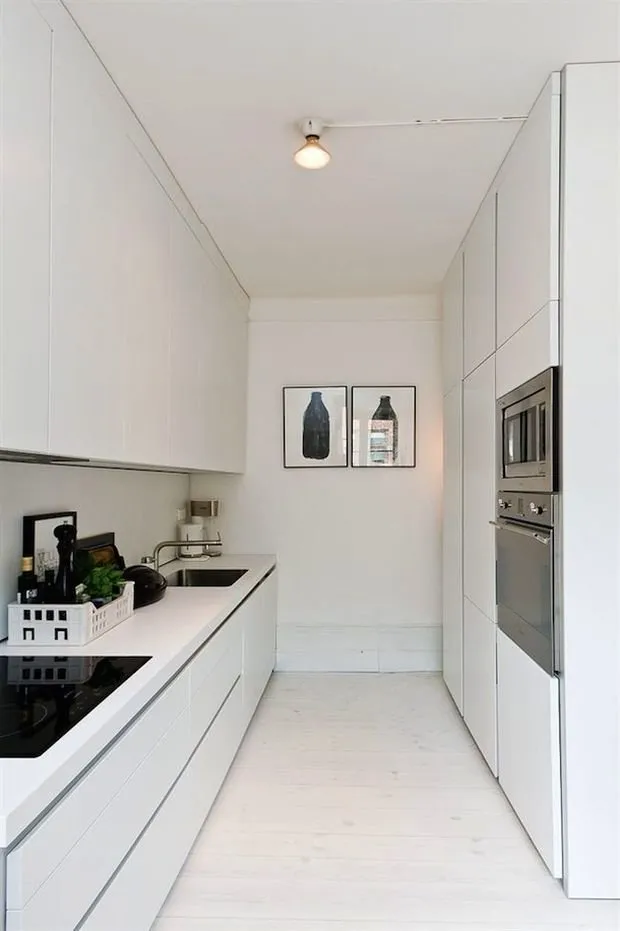 Ways to Expand the Room
Ways to Expand the RoomIf the kitchen area is limited in such a way that it's impossible to place even the most necessary elements of interior design, one should consider ways to expand the space.
The most common method is to increase the area by removing the wall between the balcony/laundry room and the kitchen; this can add 3-4 meters to the space.
It is also possible to combine the living room and kitchen, increasing the space by proper zoning of a large area.
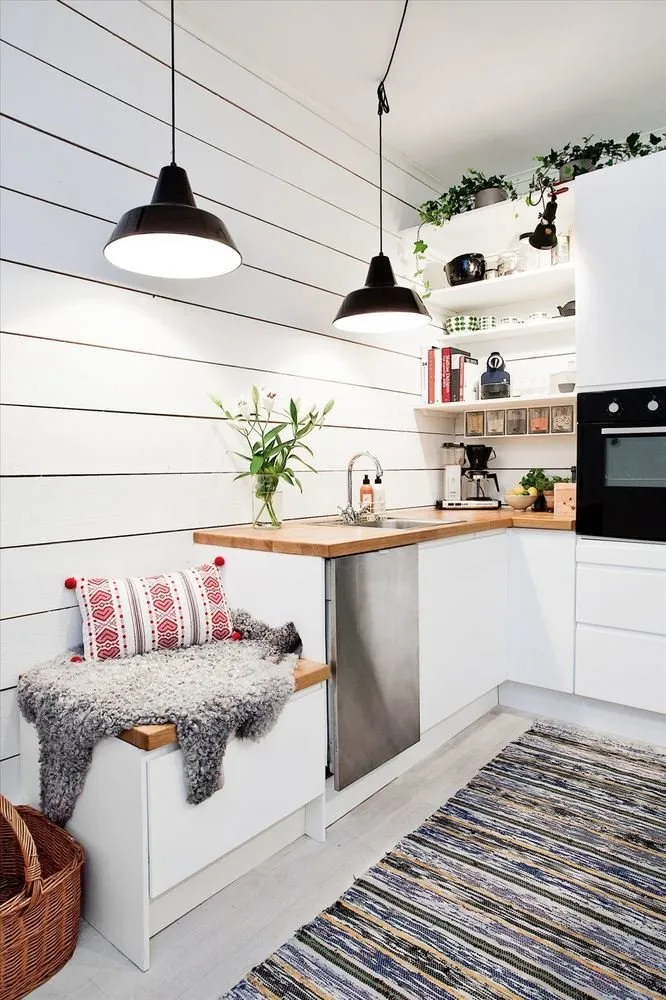
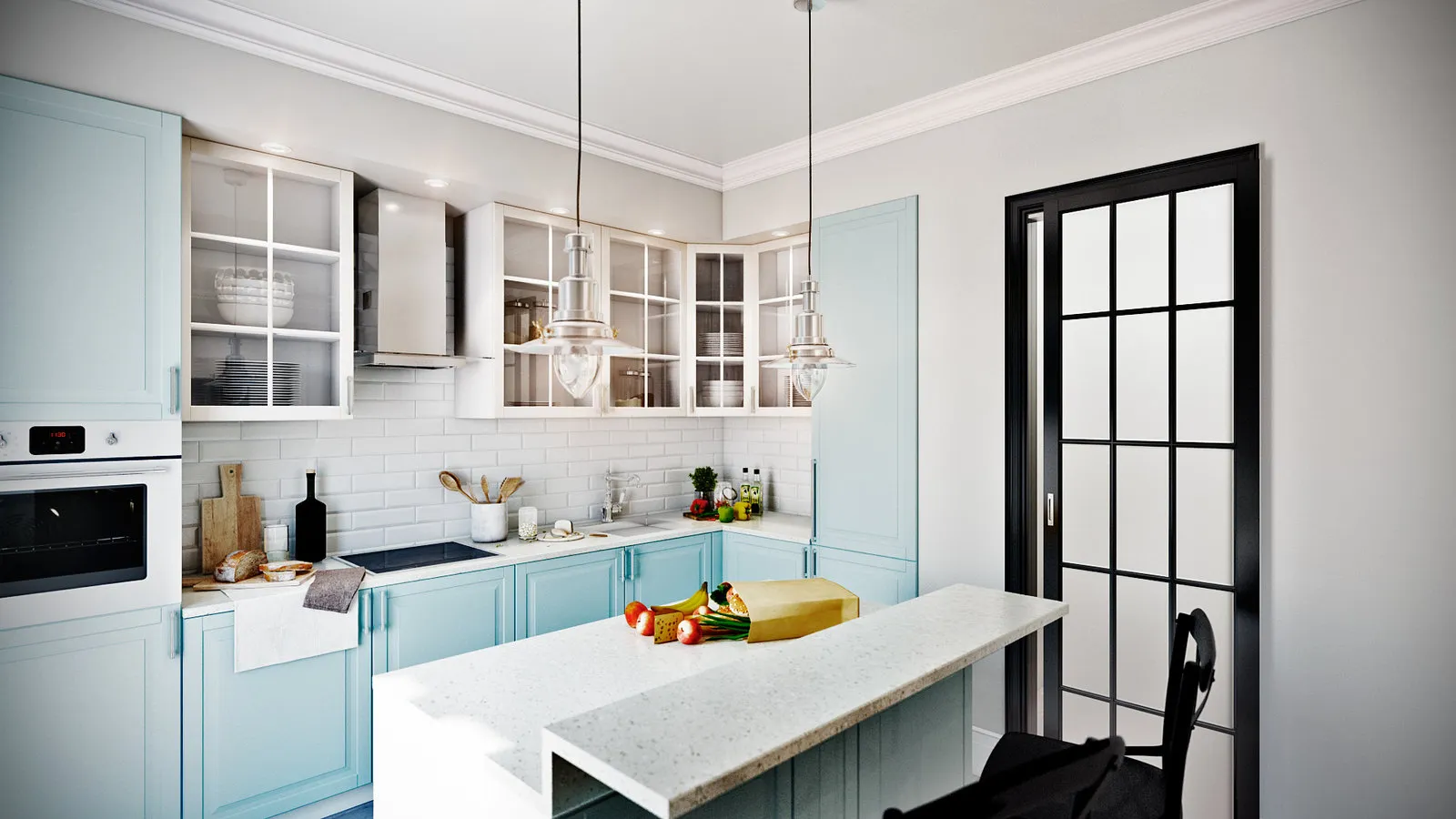 Design: CO:interior
Design: CO:interior 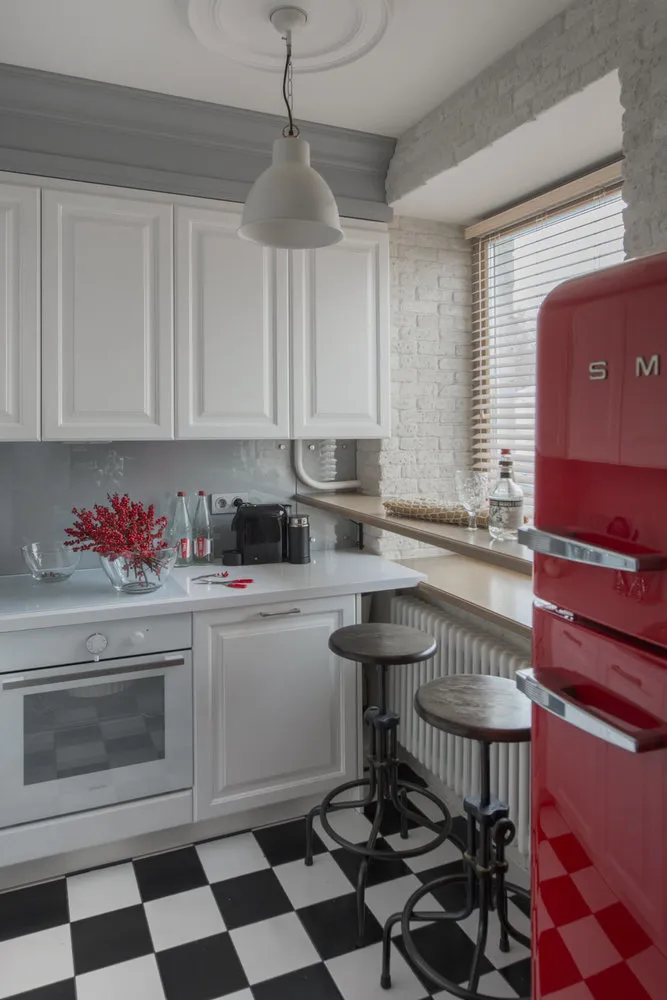 Design: Milla Kunyaquina
Design: Milla Kunyaquina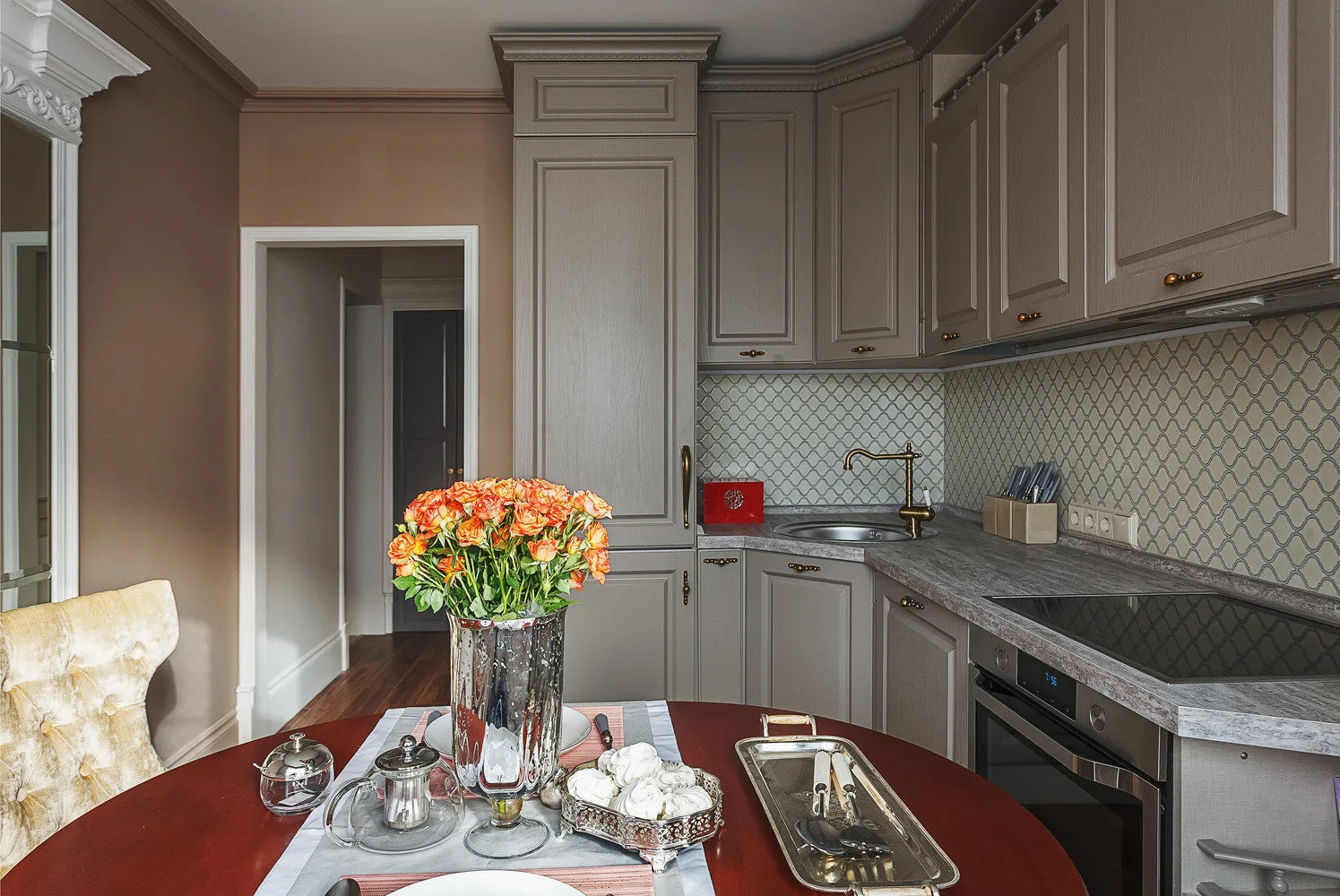 Design: Interior Box
Design: Interior Box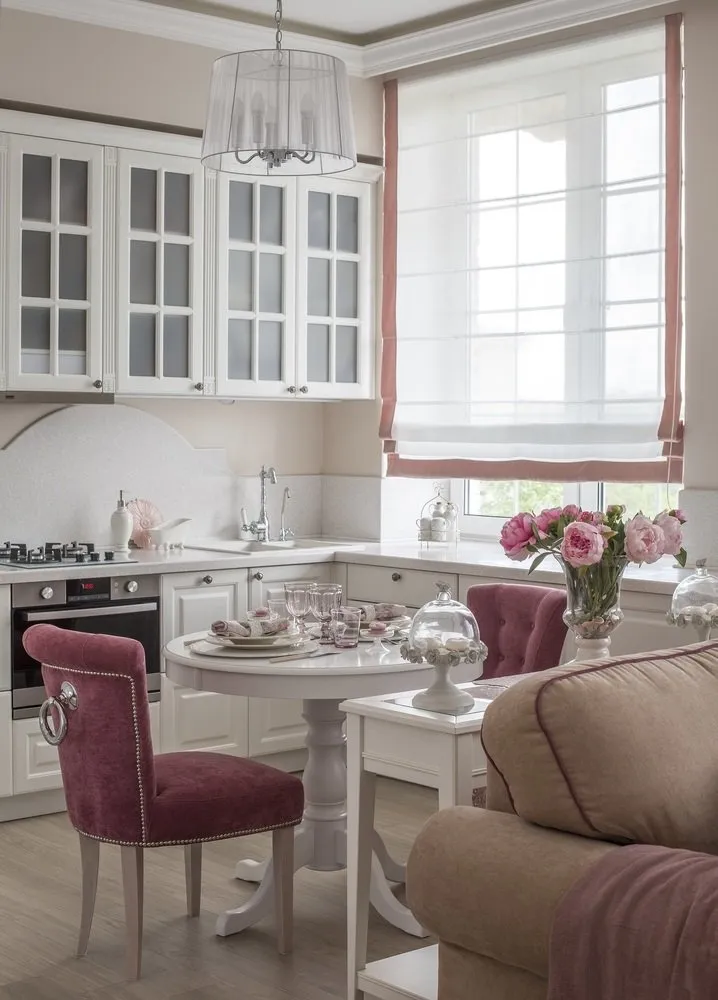
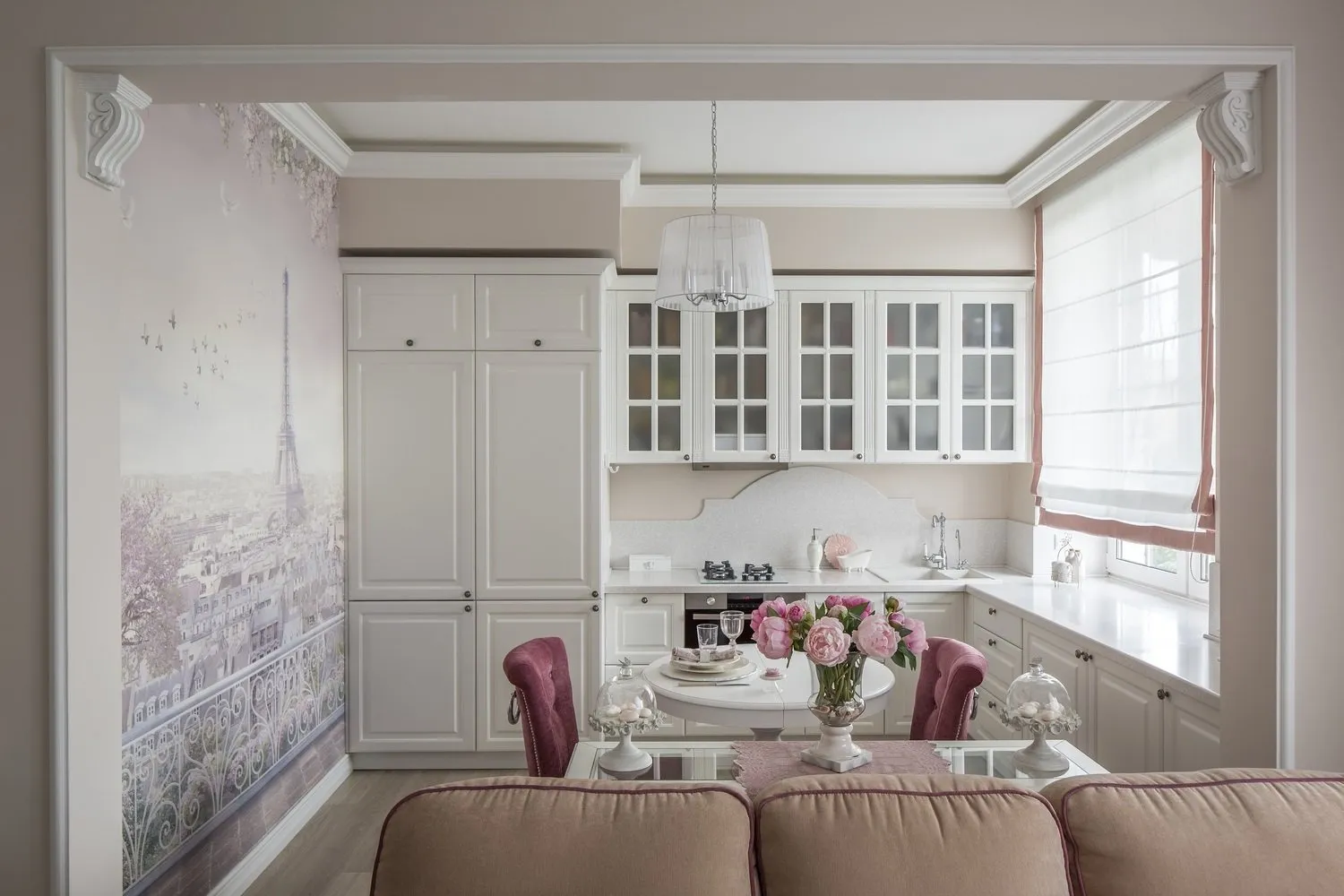
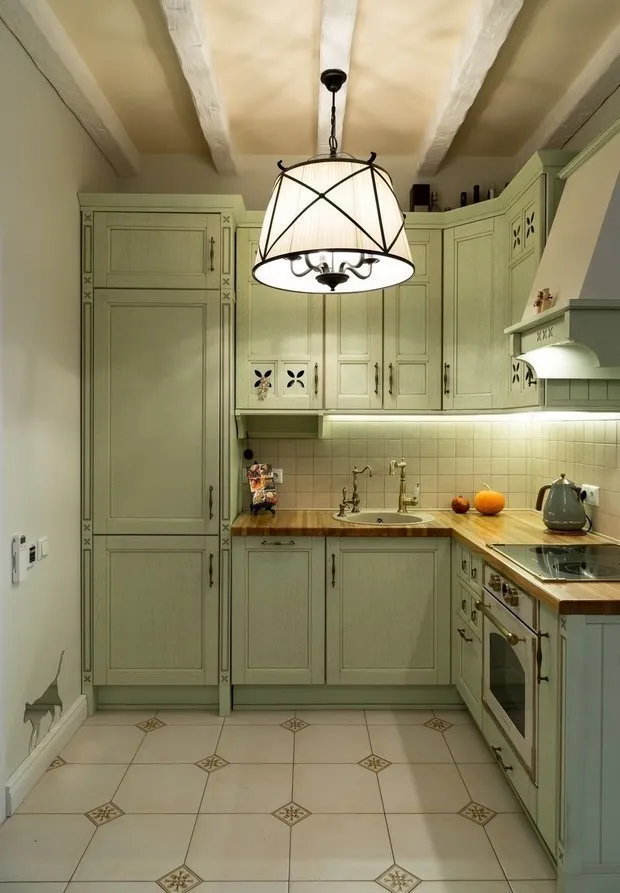 Design: Evgenia Matveenko, FlatsDesign architectural bureau
Design: Evgenia Matveenko, FlatsDesign architectural bureau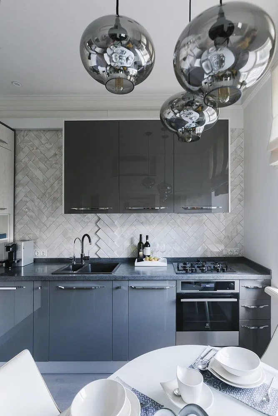
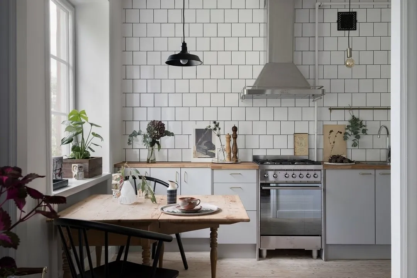
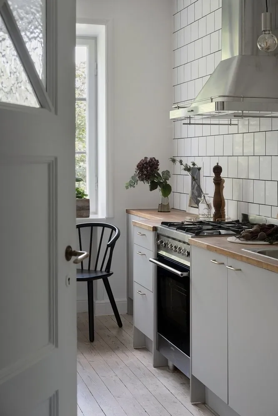
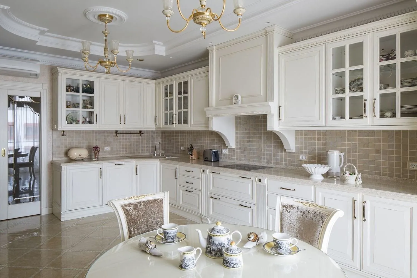
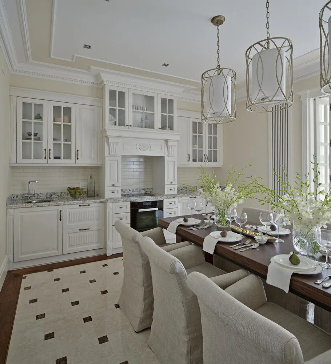
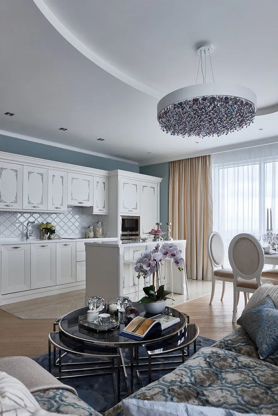
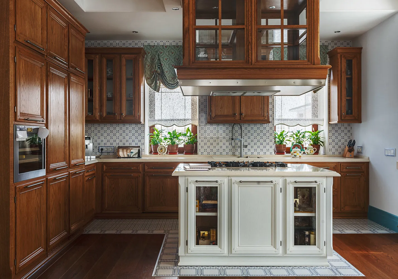
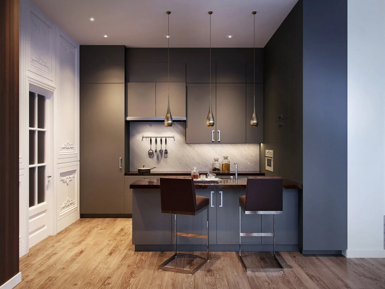
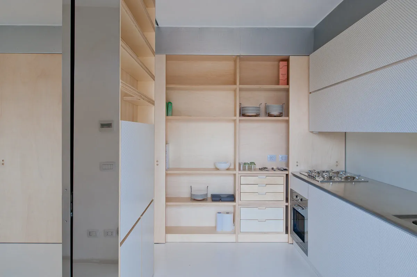
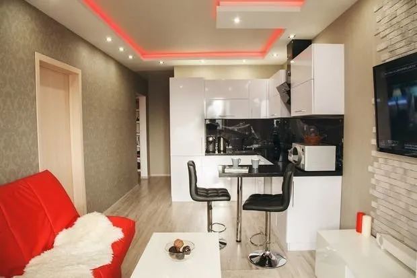
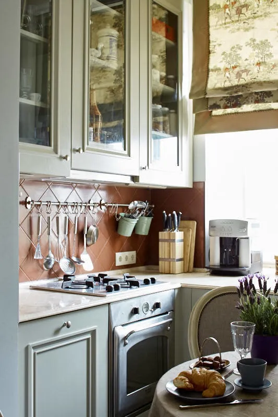
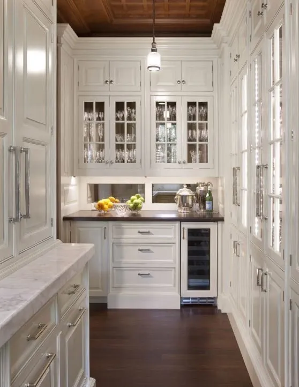
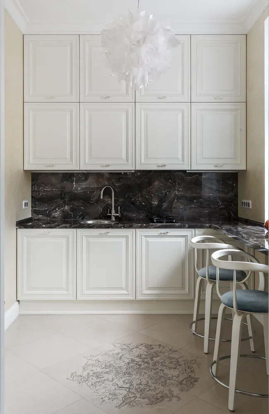
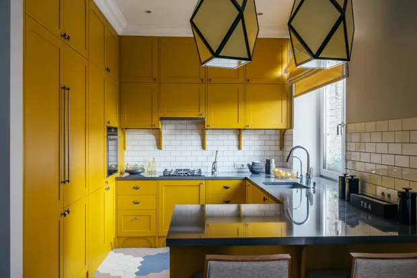
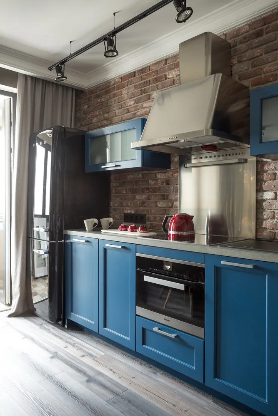
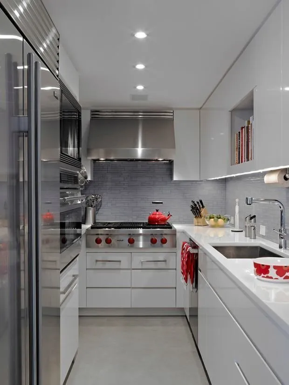
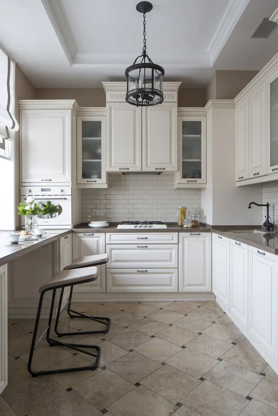
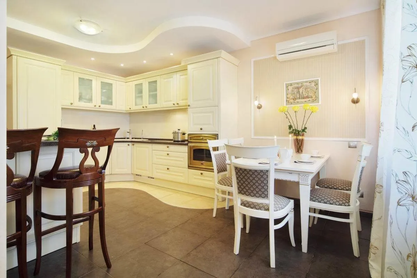
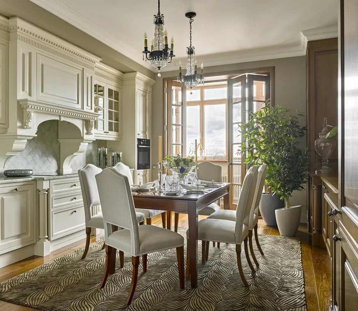
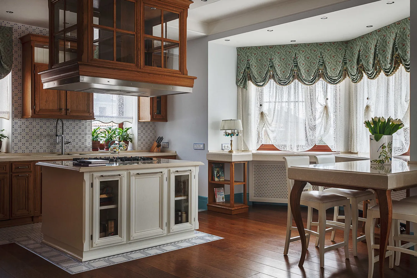
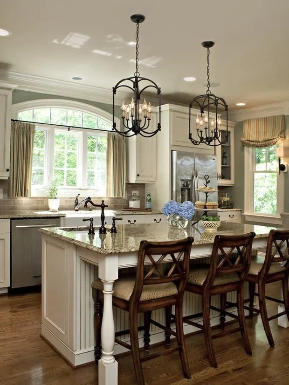
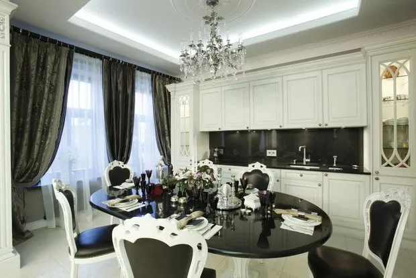
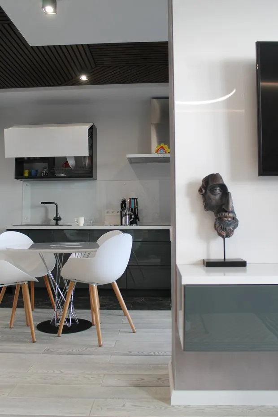
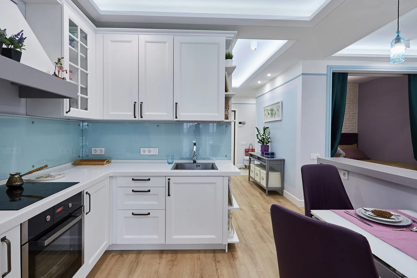
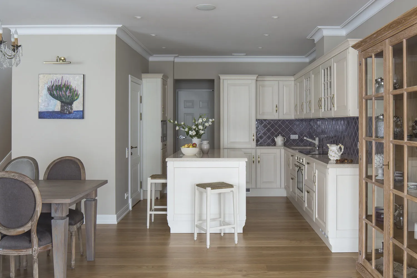
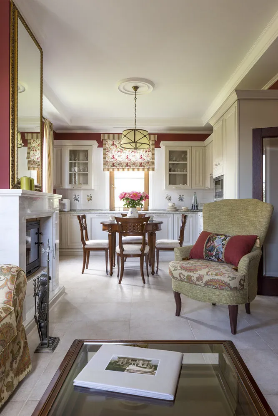
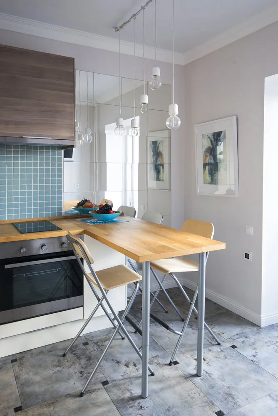
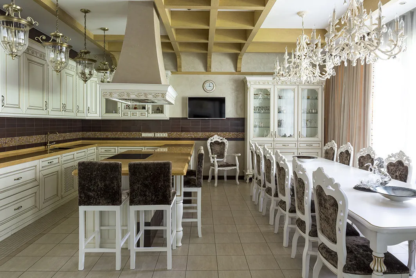
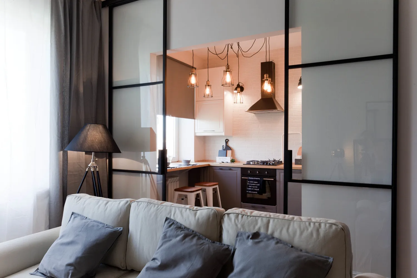
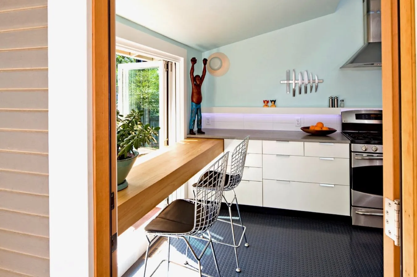
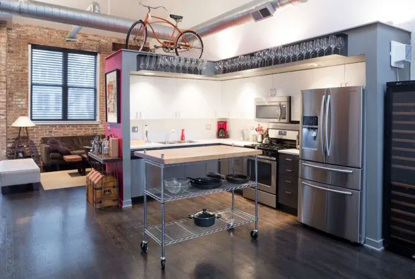
Implementing the interior of a small kitchen requires careful attention to combining practicality and aesthetics. Even the smallest kitchen can be equipped with everything necessary for comfortable work, provided attention is paid to proper furniture and appliance selection as well as innovative color solutions.
Video on the topic:
The cover features a design project by Zhenya Zhedanova.
More articles:
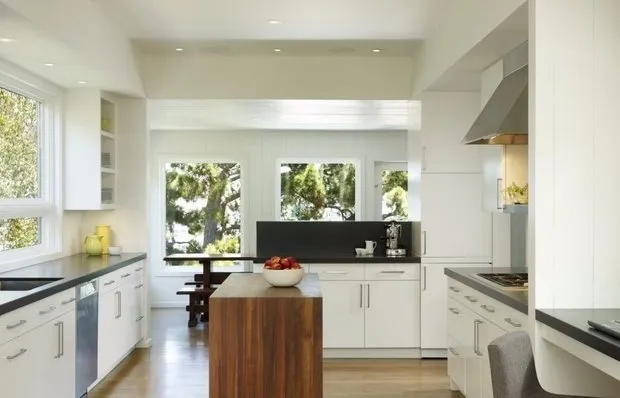 What Are the Best Ceilings for an Apartment
What Are the Best Ceilings for an Apartment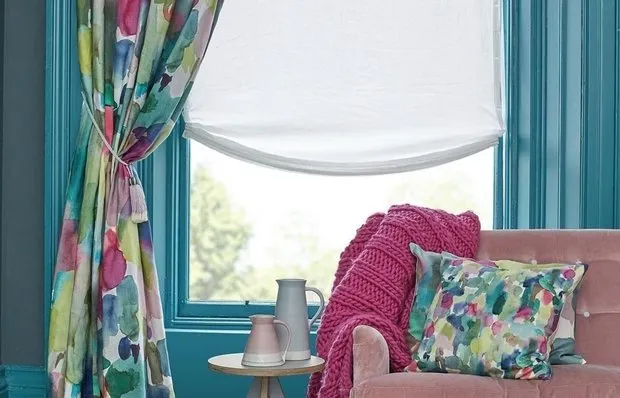 Curtains to Avoid: 6 Anti-Trends
Curtains to Avoid: 6 Anti-Trends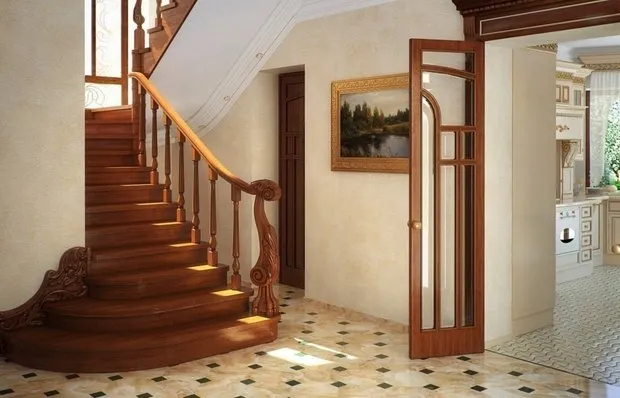 Hall Design in a Private House
Hall Design in a Private House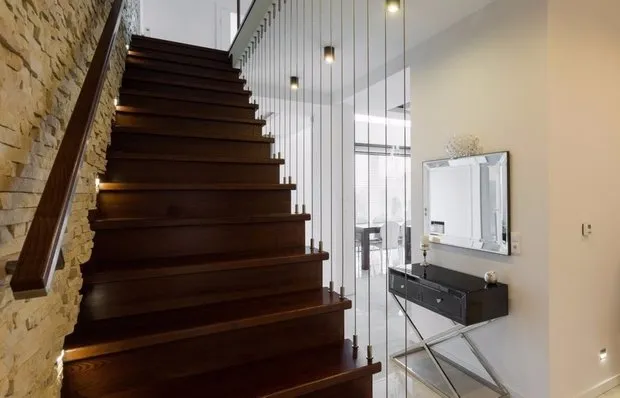 Design of Hall with Stairs, Photos of Hall Interior with Stairs to Second Floor
Design of Hall with Stairs, Photos of Hall Interior with Stairs to Second Floor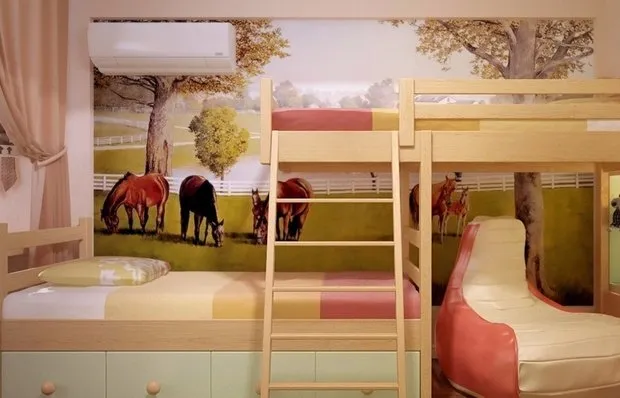 Interior of a One-Room Apartment for a Family with a Child
Interior of a One-Room Apartment for a Family with a Child Wallpaper: 10 Interesting Facts You Might Not Know
Wallpaper: 10 Interesting Facts You Might Not Know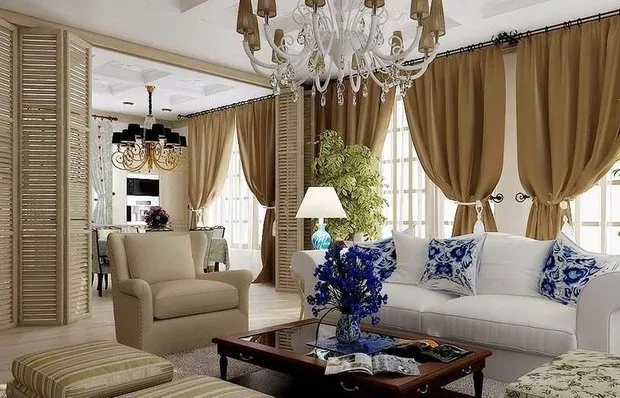 American Style in Interior Design
American Style in Interior Design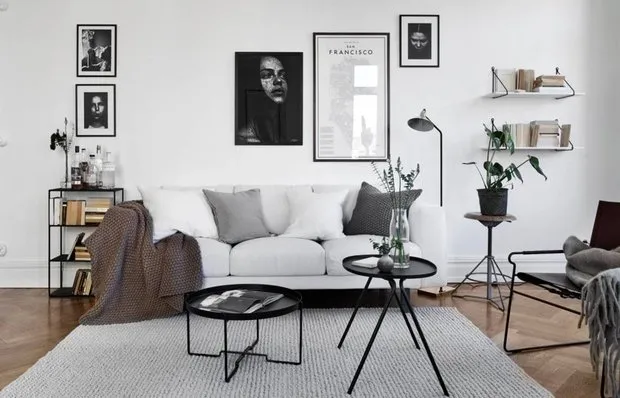 How to Quickly Fix a Bad Interior: 5 Secrets
How to Quickly Fix a Bad Interior: 5 Secrets