There can be your advertisement
300x150
Design of Hall with Stairs, Photos of Hall Interior with Stairs to Second Floor
Hall, entrance hall, corridor in a private house or cottage prefer to have stairs to the second floor in their interior. It is beautiful, elegant and practical
What can be better for classic style than a wide luxurious staircase with railings and balustrades in the center of the guest reception hall? It always impresses and takes imagination to a world of luxury and wealth.
Interior with stairs in a private house
Design of a spacious hall implies an interior with a wide staircase, bulky flights with landings. Here all the attributes of an entrance hall are possible: wardrobes, dressers, walk-in closets, relaxation zones with armchairs and tables, smoking areas and even a library. Space under the staircase is perfect for an office, walk-in closet, storage room for household needs, or a library.
Narrow corridor will suggest the design of a modest staircase on the second floor along one of the walls. They in turn are decorated with paintings, elegant artificial light sources (various lamps), mirrors for visual expansion of spatial volume. Oversized furniture with wardrobes here will clearly be inappropriate.
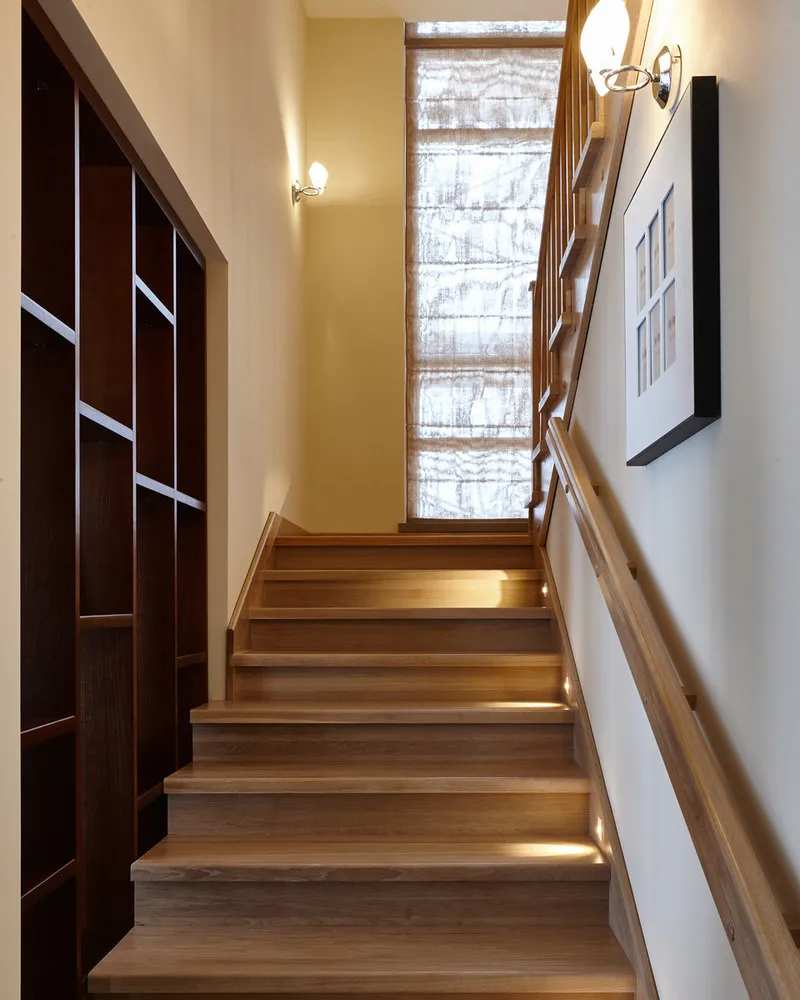
Design: Nikita Morozov Hall
This is part of the house where new guests make their first acquaintance with the interior of the building. Before them – an elegant staircase and the path to the second floor! Therefore, for this element of interior design, the best construction and finishing materials are selected: wood, glass, stone.
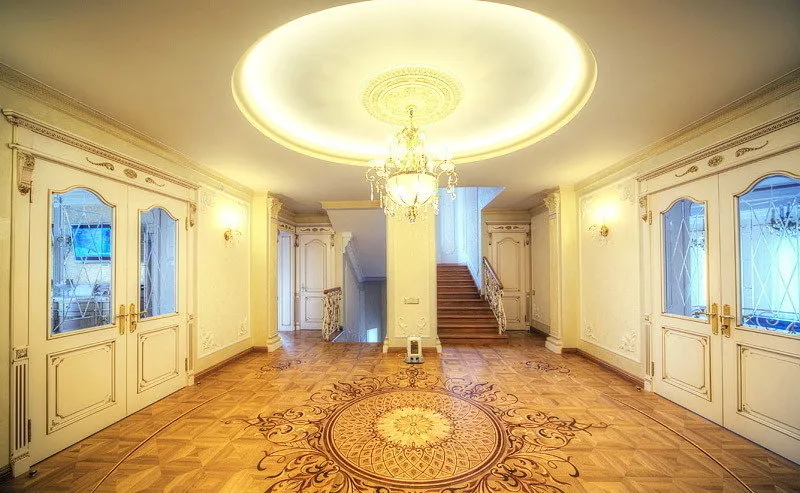
Corridor
This is a junction if not all, then many roads in a country house. It logically ends at the stairs to the second floor. In turn, this structure serves as another decoration of the house, facilitates unhindered movement throughout the house, creating convenience and comfort for all residents in a country house. Design of stairs in a corridor does not involve furniture, but is very attentive to finishing, decoration and arrangement.
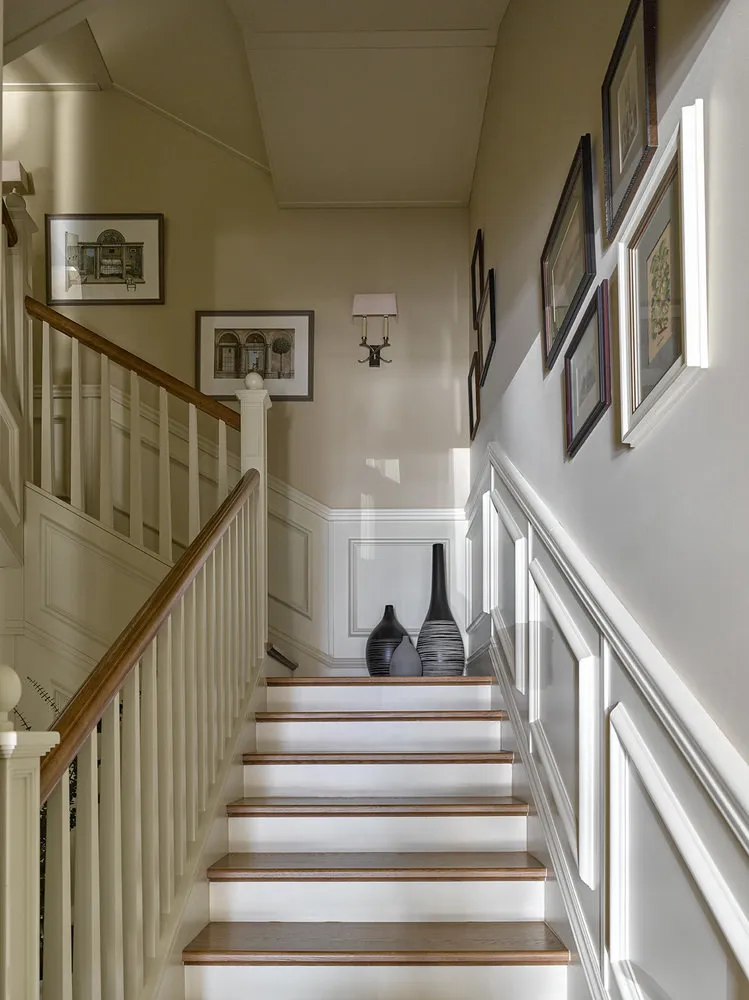
Design: Natalia Mitrackova
Entrance hall
This is the place right after the entrance door where you can take off and hang up your outer clothes, take off shoes and put on slippers. Entrance halls are characteristic of dachas and small cottages. They provide the opportunity to quickly go up to the second floor using an unpretentious staircase, in a traditional area for rest and relaxation.
Design of an entrance hall in a private house with stairs is based on construction requirements for structures for climbing to the second floor.
The width and height of flights must be constant for each step.
The slope angle should not exceed 45 degrees.
Comfort assumes a railing height within 90 degrees.
As an object of increased injury risk, it requires sufficient lighting for safe movement.
A carpet laid on the flights will help optimize the massive structure.
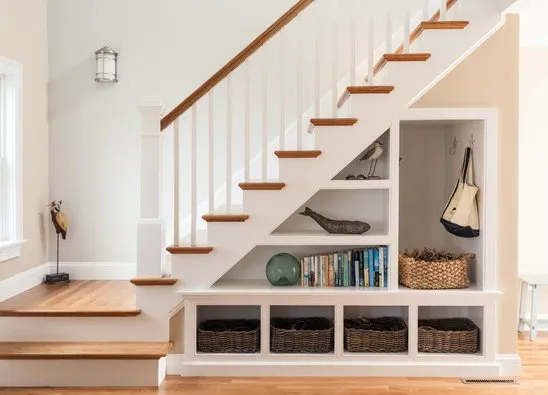
On the photo: modern style
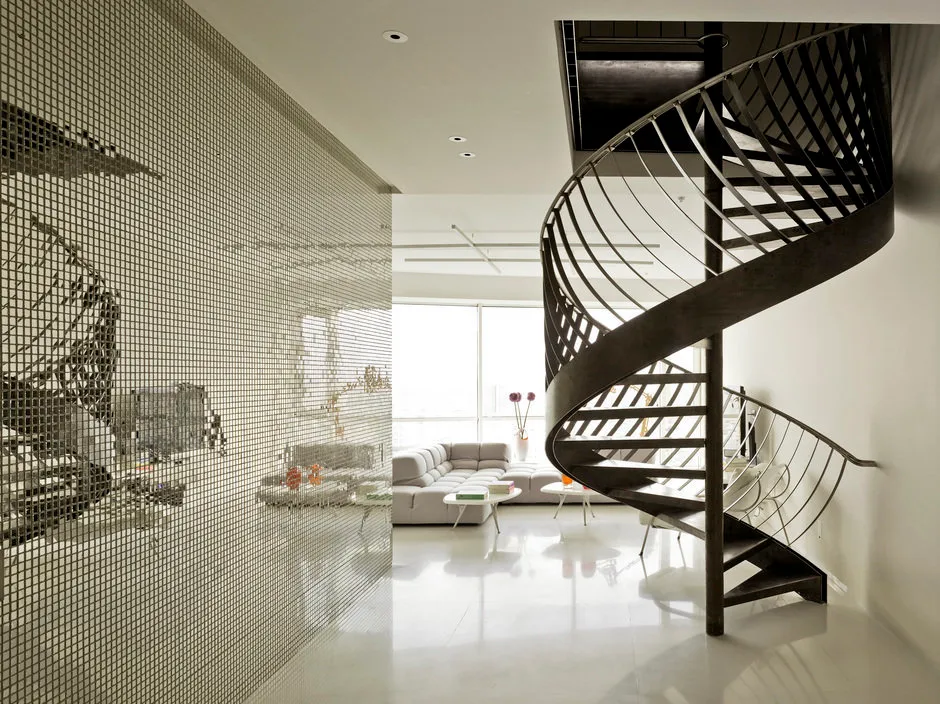
Design: Elena Solovyeva
On the photo: staircase with flights to the second floor from the hall.
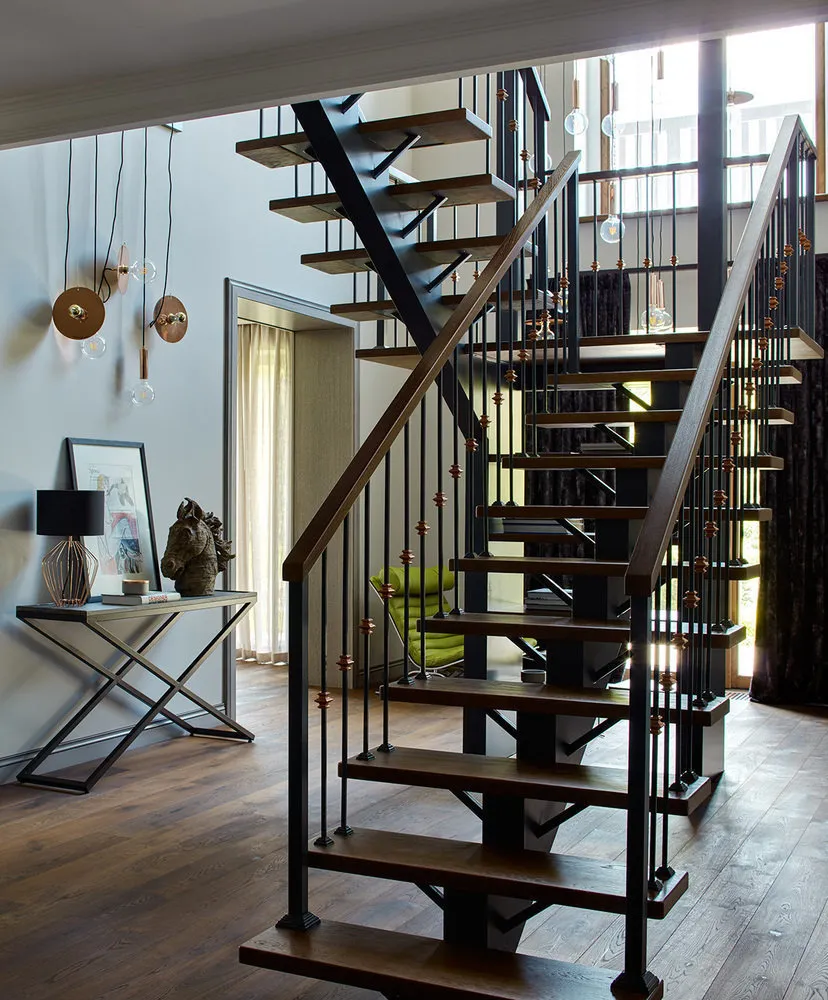
Design: Zhena Zhdanova
On the photo: hall design with stairs
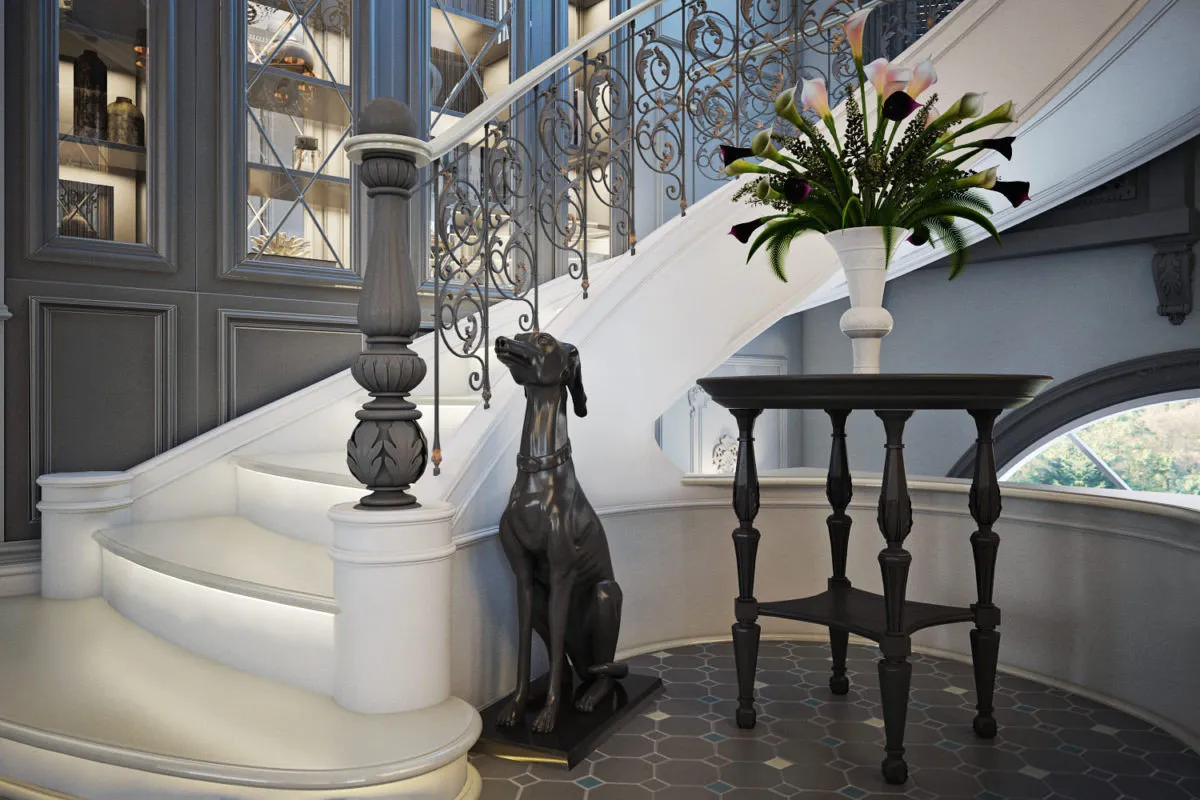
Options for hall finishing
Design of a hall with stairs aims to unite all nearby meaningful zones into a logically organized space.
Flights and railings are decorated depending on the stylistic solution chosen in the designer's project.
Surrounding windows, which provide the structure with natural daylight, are decorated considering unhindered passage of sunlight. For this purpose, blinds, Italian and French curtains, transparent tulle and organza will suit.
Curtains are chosen in the color of the hall's decoration.
Special fasteners and ties will allow tying up curtains so they do not obstruct the passage of light from outside.
A small hall should not be overloaded with decoration. Family photos in frames, paintings, mirrors and wall-mounted light fixtures will suffice.
Missing windows in the room are compensated by mirrors facing each other with backlighting. This will also visually increase the space.
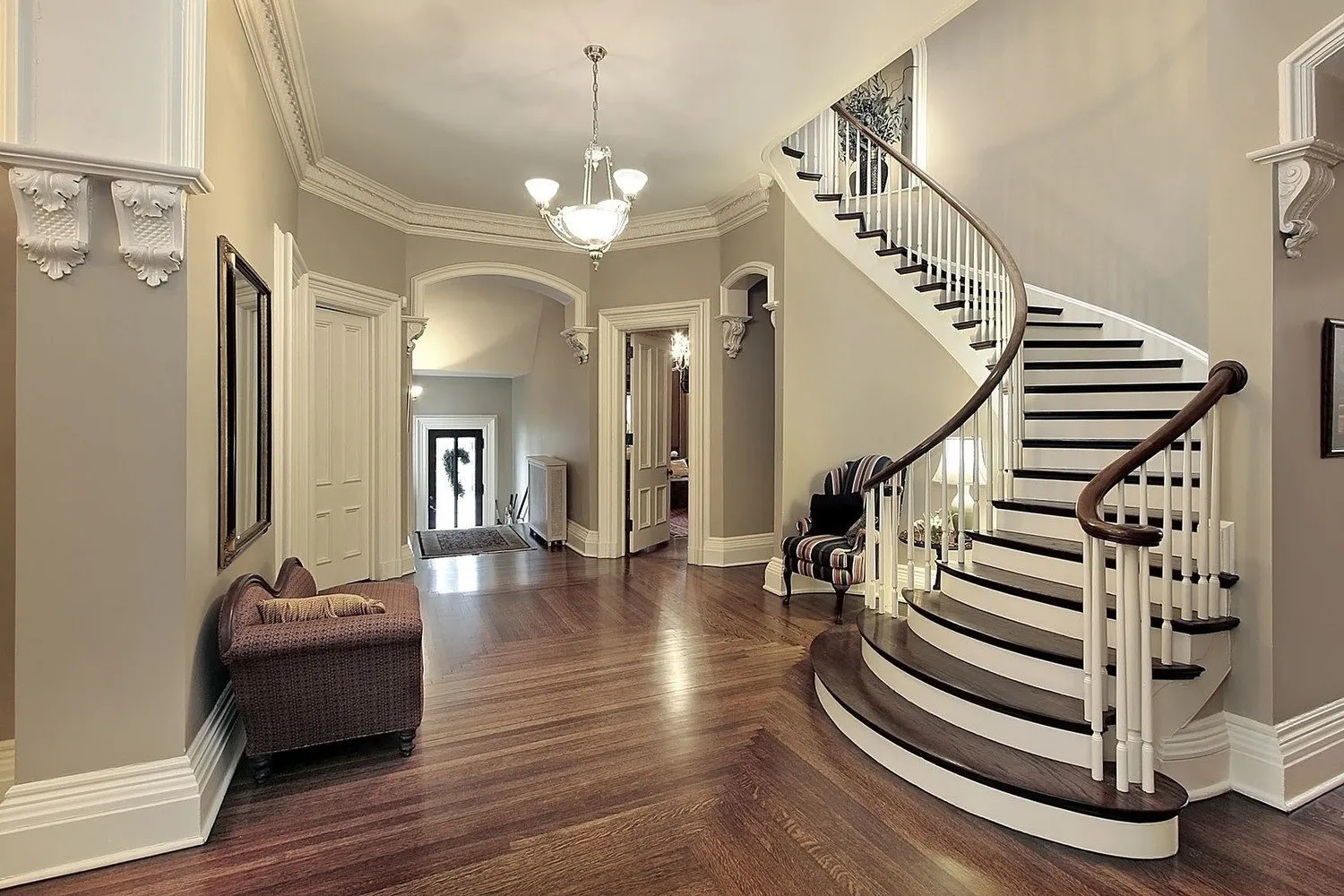
Style of entrance hall with stairs
The most frequently chosen styles in an entrance hall with stairs are classical and neutral, country, Provence and modern. Much depends on the preferences of homeowners and the dimensions of their private house.
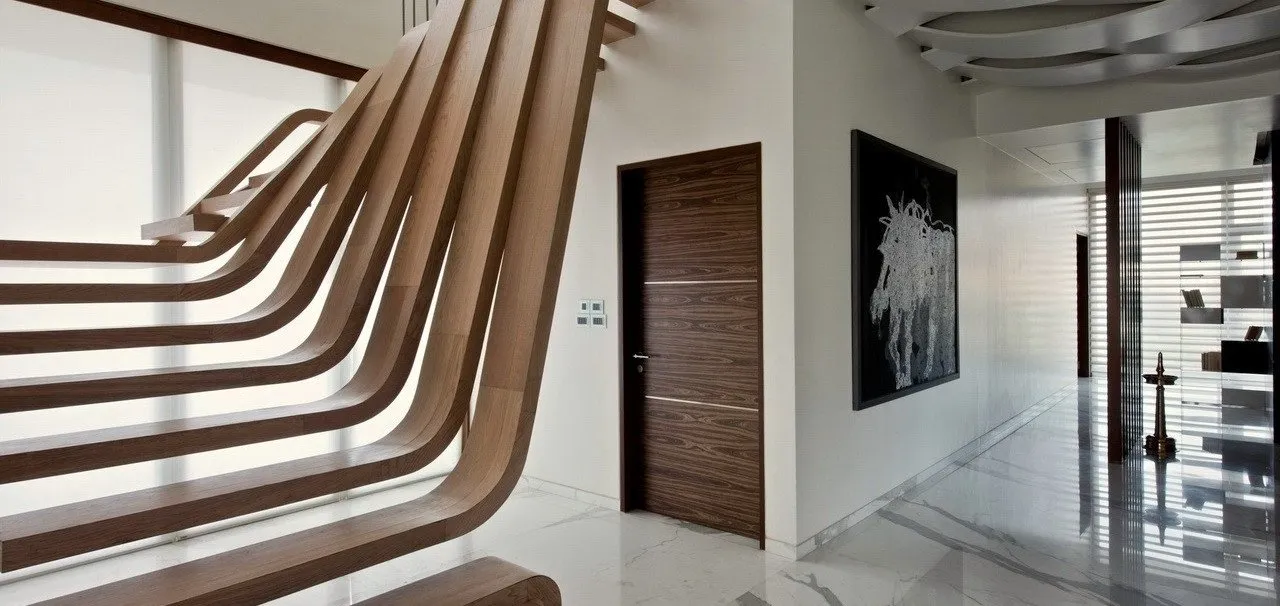
Classical style
The road in execution, but charming and luxurious. Natural wood is present in furniture and finishing, marble, gilding, columns, moldings, balusters, artistic carving. The color palette is neutral with possible bright accents applied for space zoning. Staircase with flights is made from natural wood and marble.
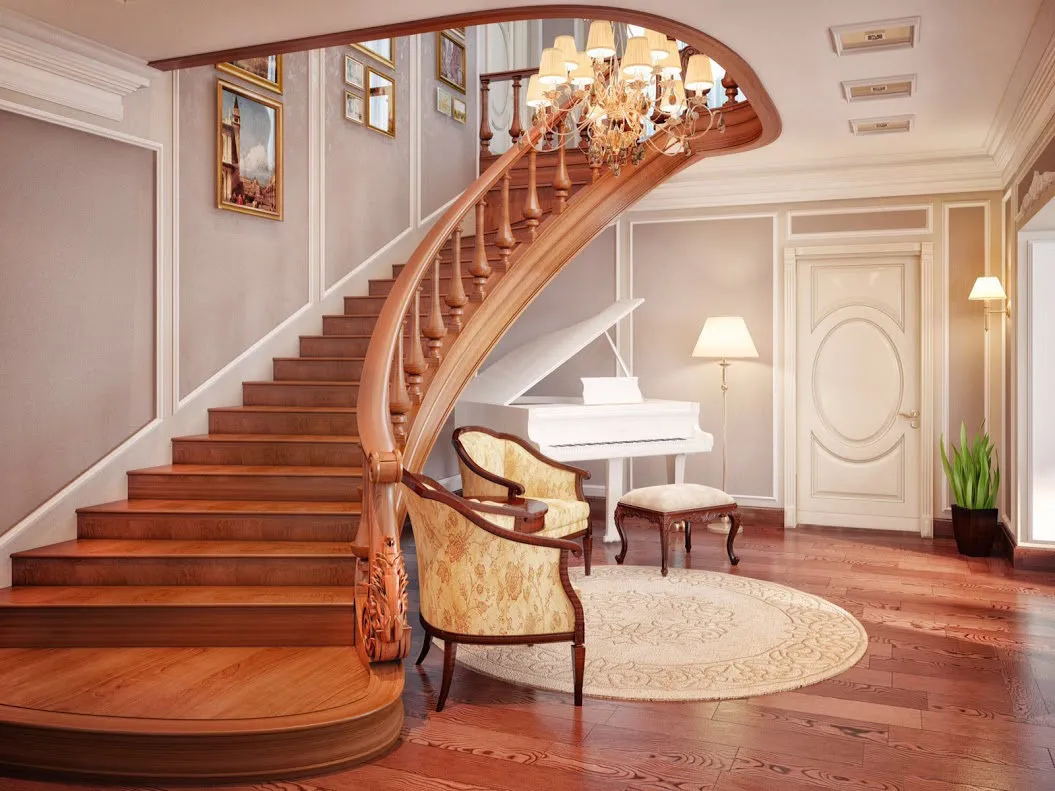
Modern style
Modern is contemporary and partly eclectic. It has absorbed elements of minimalism, art deco, urbanism, high-tech, not forgetting about elements of timeless classicism. In finishing the staircase and entrance hall, glass, metal, stained glass, and rarely plastic are used. The use of avant-garde colors in room decoration is possible. A modern-style staircase impresses with neon lighting on the flights.
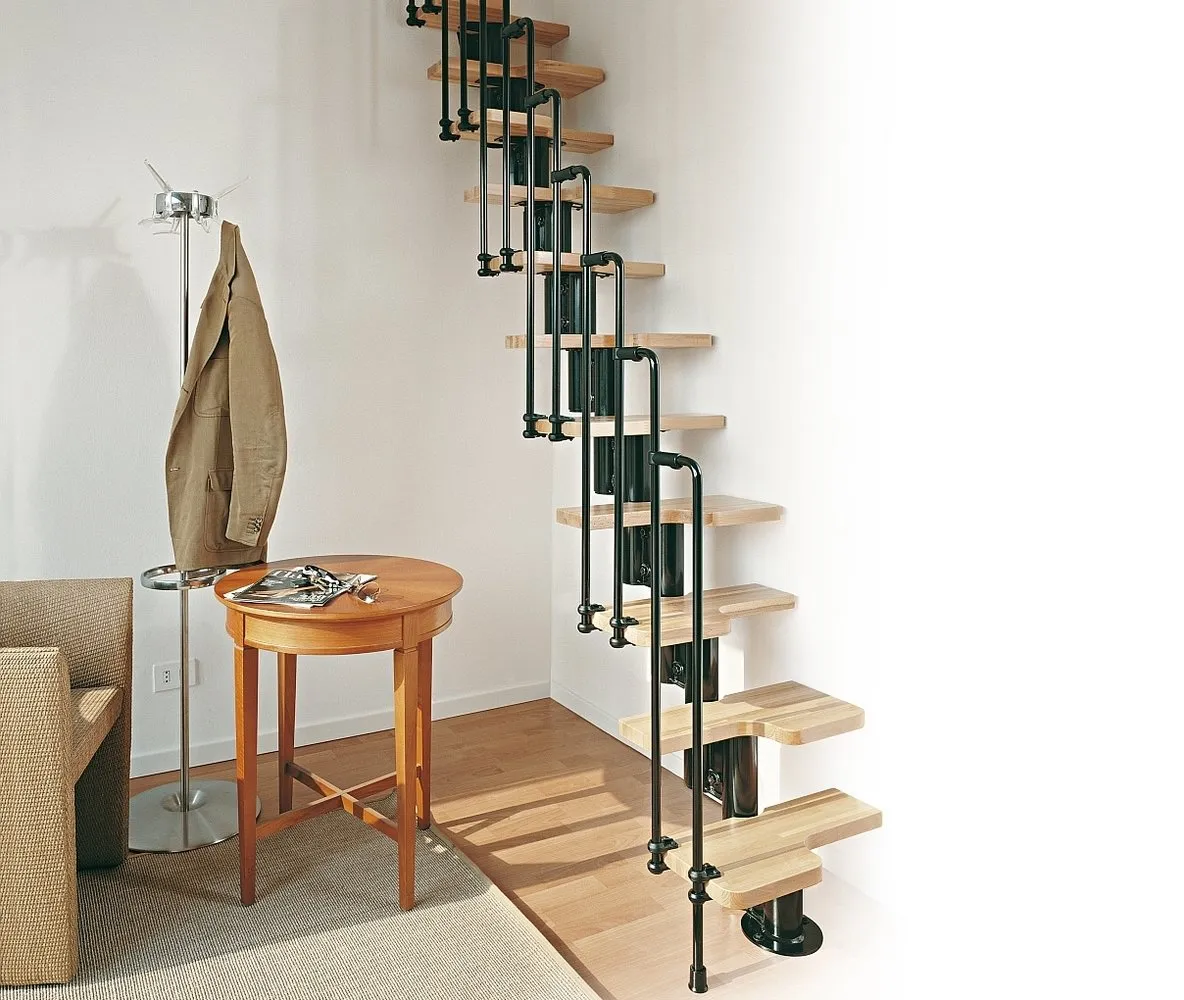
Country style
It focuses on textiles and natural materials in finishing and furniture, including natural stone. The staircase to the second floor is made from wood with a natural texture and stone. Places of classic oak, redwood, cedar have been taken by budget pine, spruce, alder, walnut. The room is abundantly decorated with live plants.
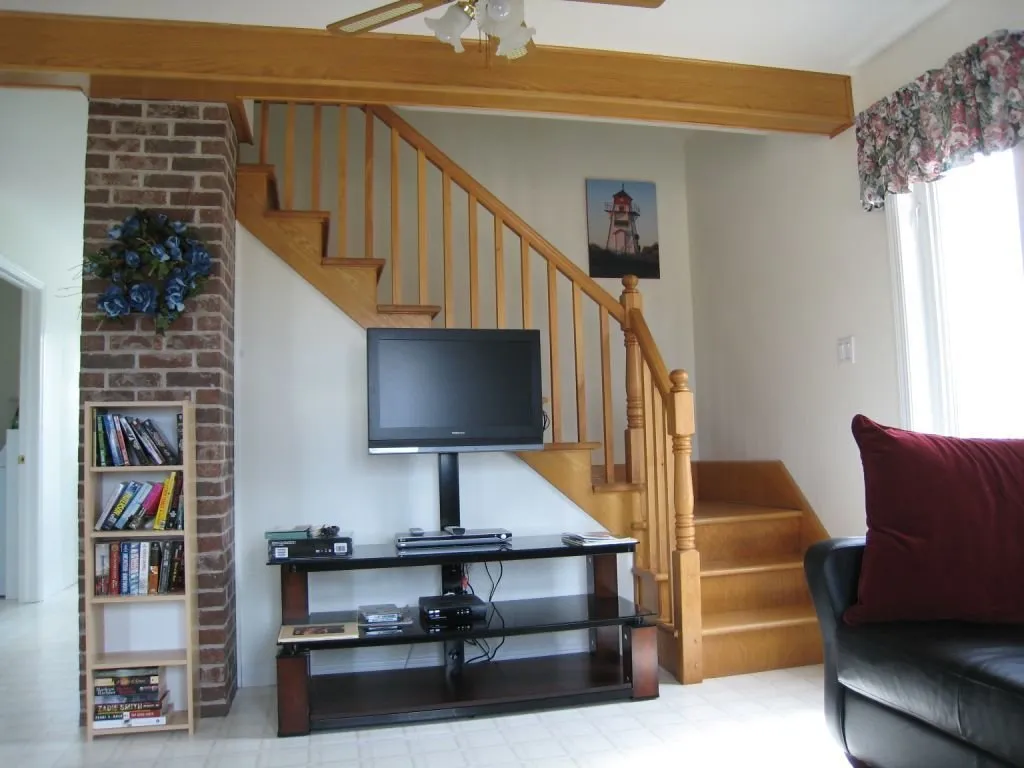
High-Tech style
It chooses staircases to the second floor from special strong glass (acrylic, tempered, laminated), stone, metal, chrome and nickel-coated decorative elements. They are durable and long-lasting. The interior is also selected with metallic notes. The effect of white and black contrast looks impressive.
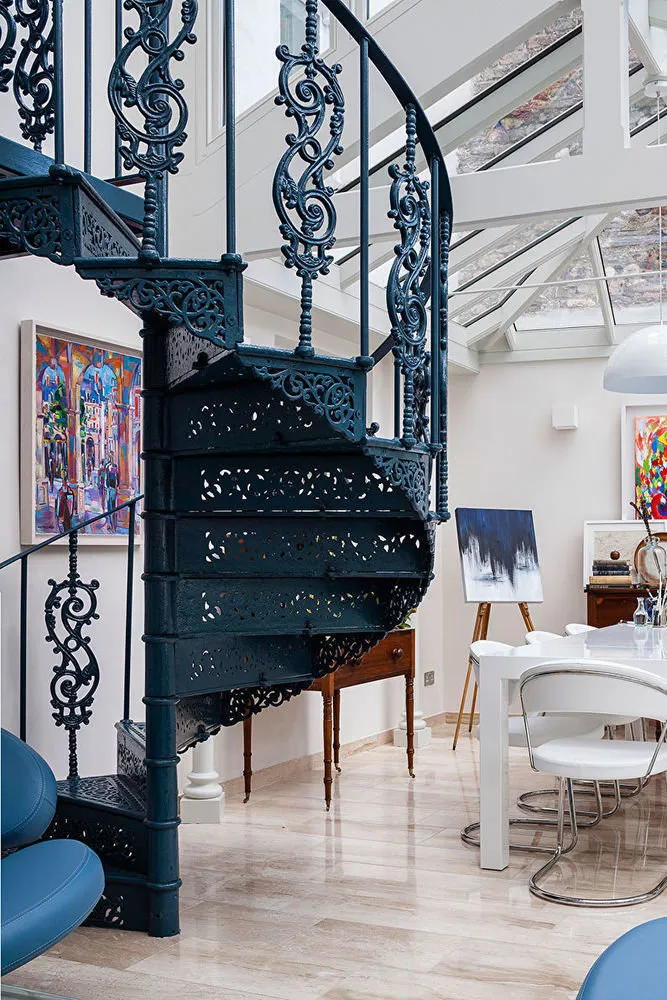
Neutral style
Gives the design room for fantasy: any forms of staircase; materials in construction, finishing, decoration; color solutions. This is due to the fact that this architectural element is not given a main place, unlike other styles. The main task assigned to the staircase is not to stand out: not to be conspicuous and not to create dissonance. Details of the structure should harmonize with the details of the room interior, color, texture.
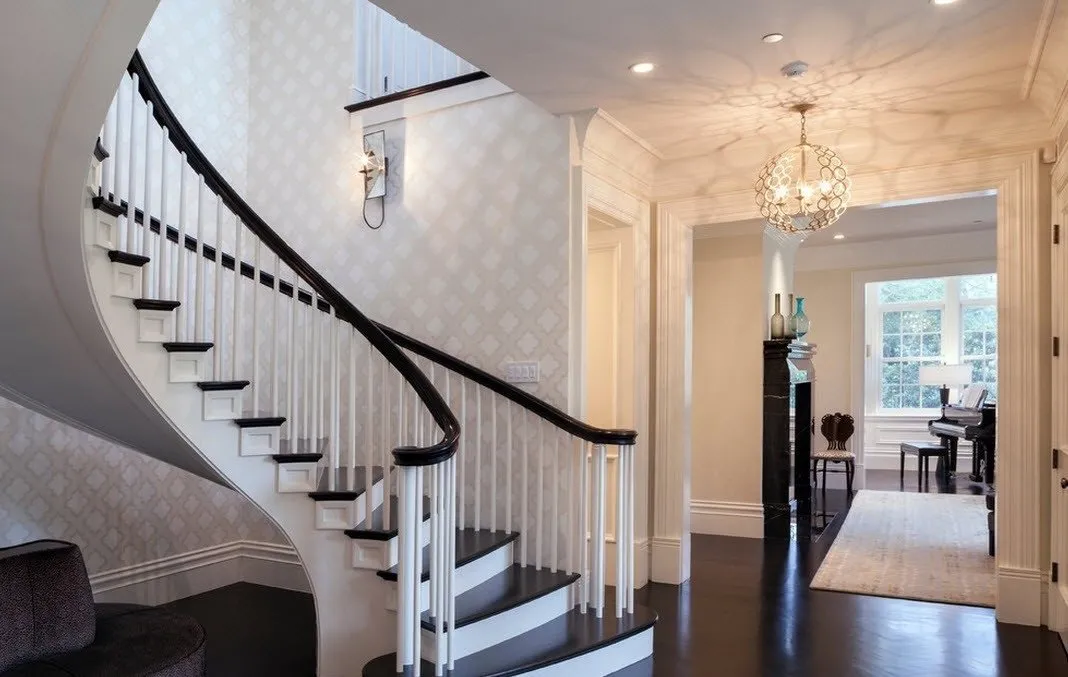
Constructive features
For small spaces, turn-style and spiral staircases are optimal. The second option can be installed anywhere, it requires little space, is easy to build. This is because the ascent is made in a circle. Turn-style flight structures are also structurally simple, but more comfortable for climbing to the second floor. On dachas, the simpler way to go upstairs still exists – a ladder. This is not safe and practical. However, it provides more free space in the entrance hall.
To choose a staircase structure, one needs to decide which result will be preferred:
A spacious hall allows installing a wide grand staircase. Beauty and charm will be added by marble, natural wood of valuable species, forged railings, balusters, bannisters, a rest area under the window when the windowsill serves as a bench or step with cushions for comfort.
Next to a wide luxurious staircase, sometimes also under it, a rest area is placed with a sofa, armchairs, a coffee table or a working area with a desk, chairs, side tables, a library.
A small hall allows installing variations in high-tech, neutral, country styles. Flights of glass will give the entire structure an airy and modern look.
Small entrance halls with only one option for installing a spiral staircase require increased attention: descending and ascending with cargo in a circle is not an easy task. It will practically be impossible to lift disassemblable furniture. But there are also advantages: small operational space and an enchanting look of the airy spiral lattice structure. A bonus is affordable pricing.
Types of structures:
- on bolts (using bolts and dowels attached to the wall)
- on stringers (using a support beam with dowels)
- on stringers (using beams as fasteners)
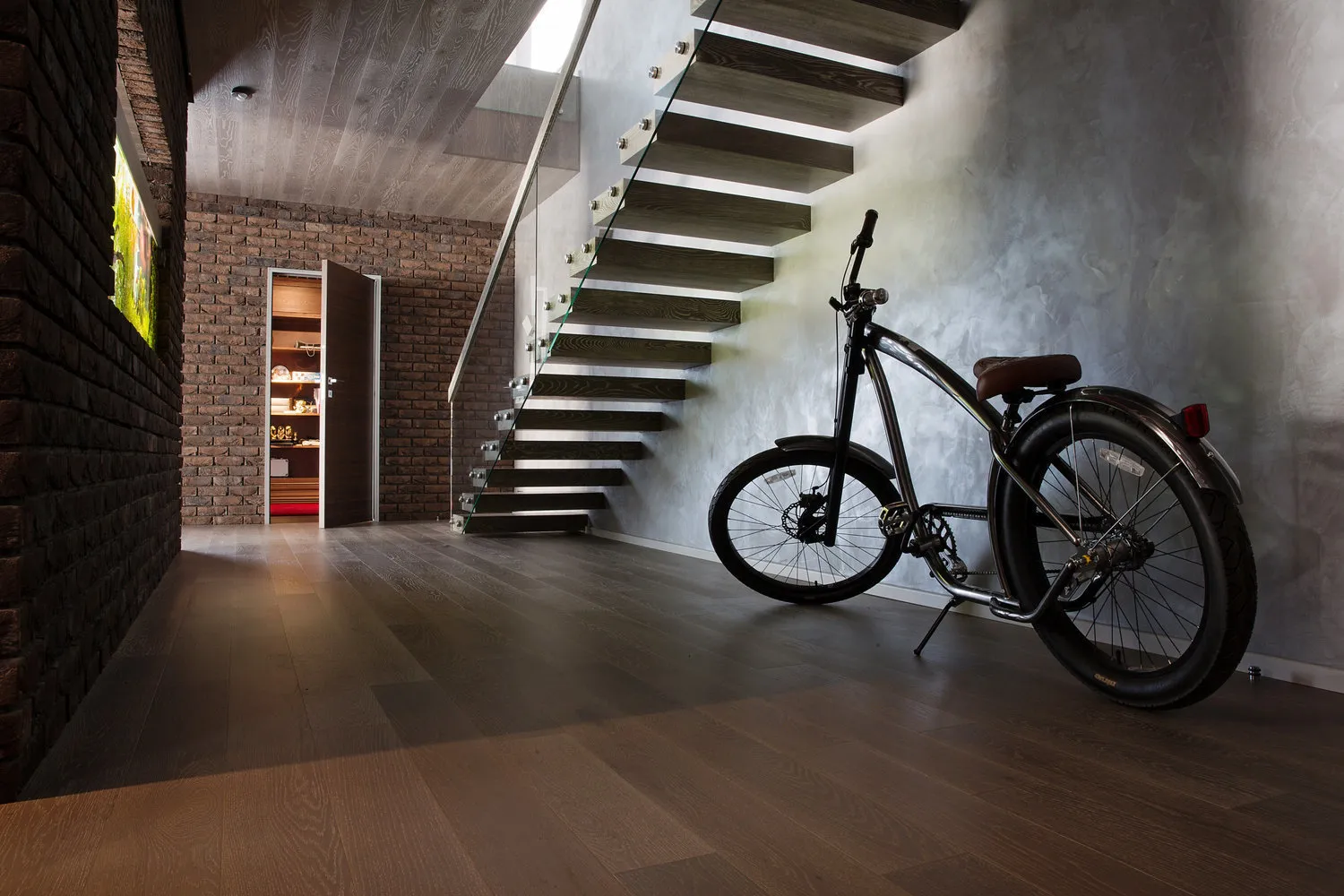
Closet under the staircase
Optimal use of the space occupied by staircase flights has always been a vivid interest for customers of the lifting structure. Designers, in turn, offer many options for arranging the space under the staircase. Undoubtedly, it all depends on the dimensions, but even medium-sized structures "give" the opportunity to arrange a closet under the staircase.
It can be open or closed, all depends on the set goal: placement of the niche next to the wall, away from the eyes, will help refuse doors. The closet can perform several functions: "accept" clothes, store preserved food supplies, household items, books.
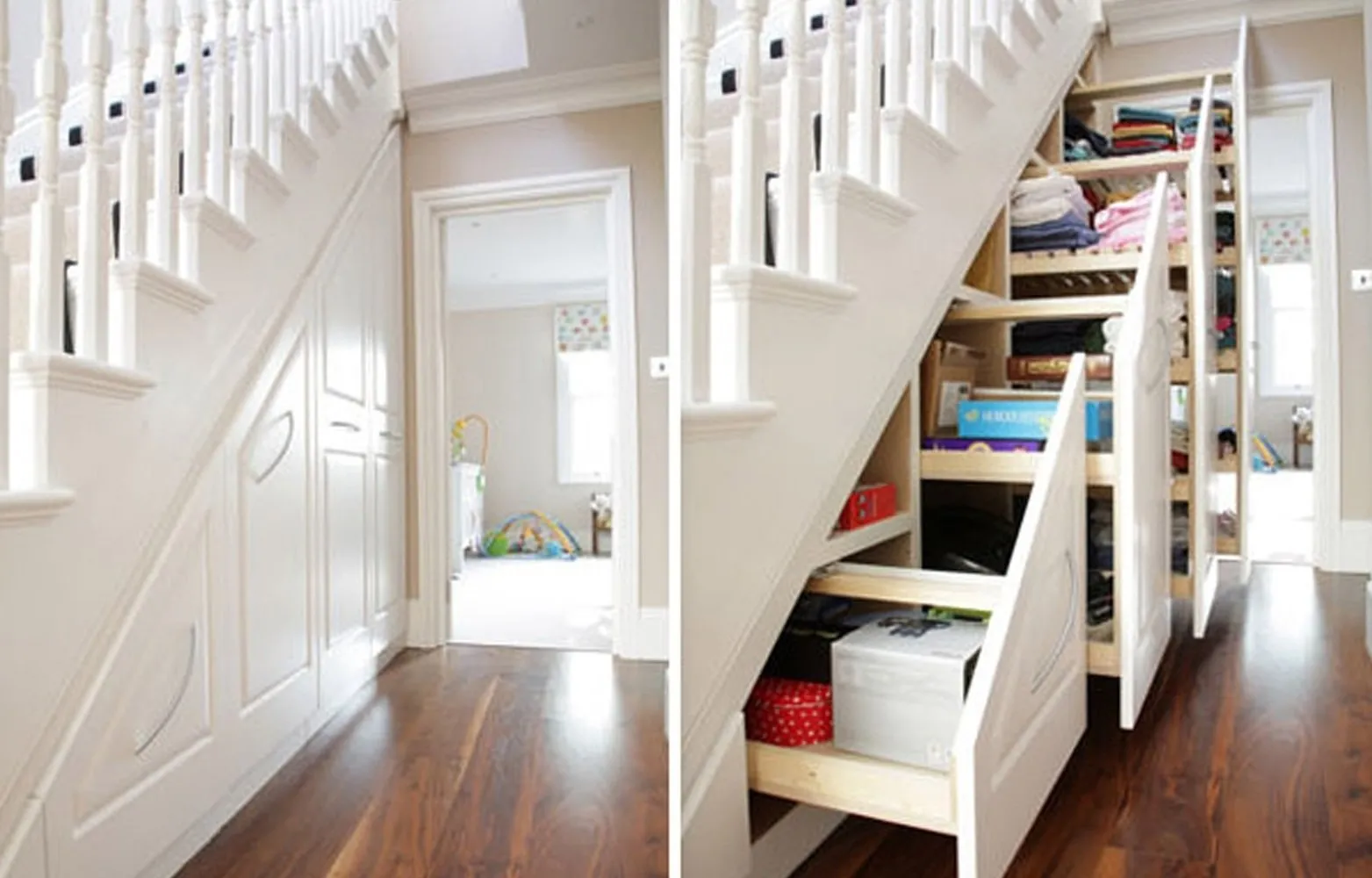
Rest area by the window
If a window faces one of the flights of the staircase, which in turn is spacious, it is possible to think about creating a rest area. A small table (coffee table, side table) and a couple of chairs (or even armchairs?!). Voilà: space for reading, working at a computer, pleasant conversation over a cup of coffee or tea. What a view it can open!
The second option – organizing a rest area on the windowsill. However, we have already discussed this.

More articles:
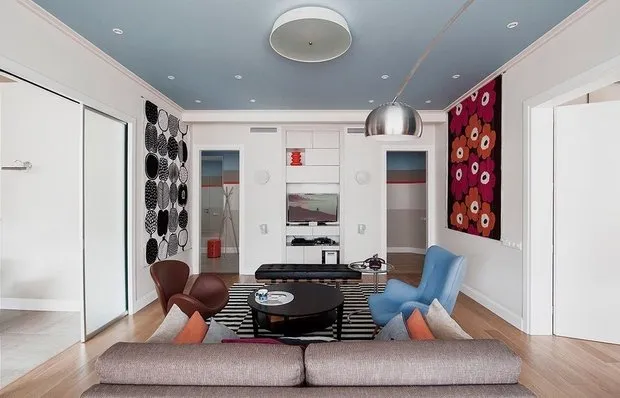 Optical Illusions in Interior Design: 6 Interesting Ideas
Optical Illusions in Interior Design: 6 Interesting Ideas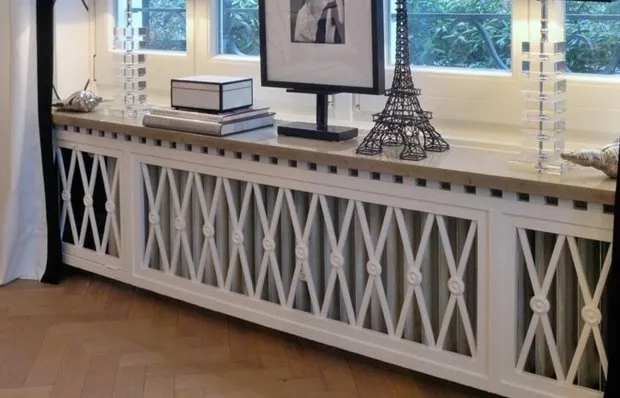 5 effective ways to save on utilities in winter
5 effective ways to save on utilities in winter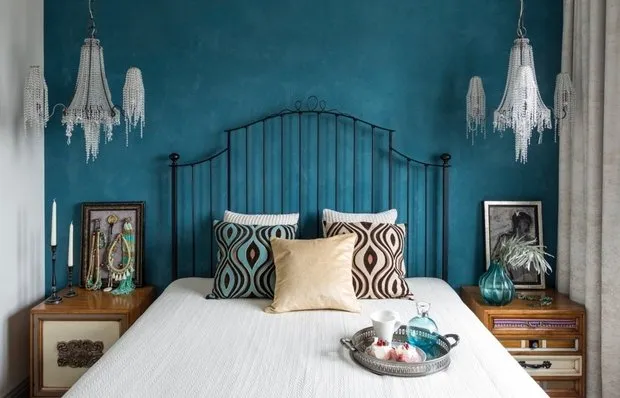 Bedroom in Blue Tones
Bedroom in Blue Tones 13 Inventions That Truly Make Life Easier for Young Moms
13 Inventions That Truly Make Life Easier for Young Moms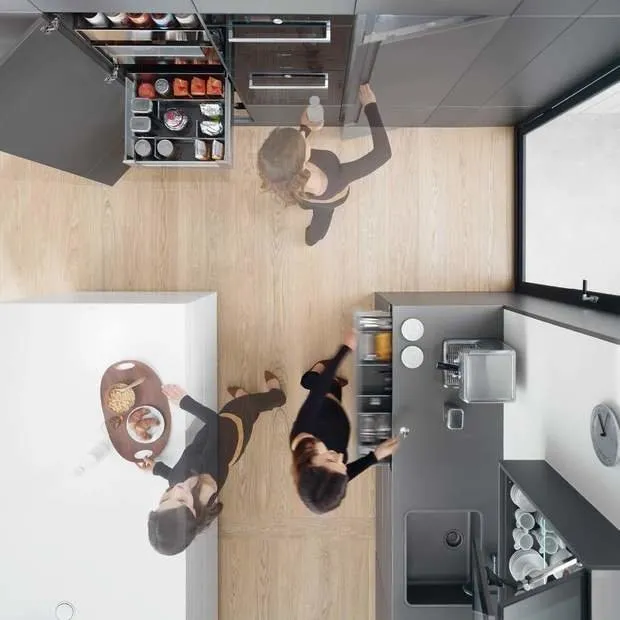 Placing Kitchen Appliances: Tips + Infographic
Placing Kitchen Appliances: Tips + Infographic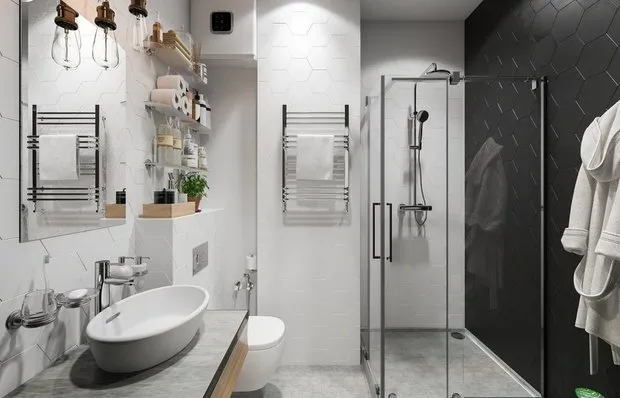 8 Things You Should Not Do in the Bathroom
8 Things You Should Not Do in the Bathroom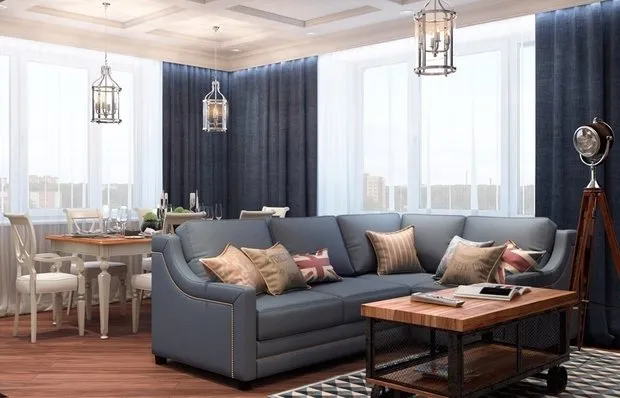 Electrical Wiring: When to Install and How?
Electrical Wiring: When to Install and How?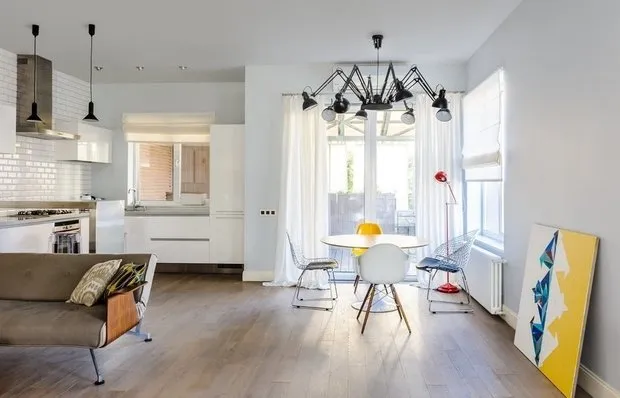 Quick Wall Leveling: 6 Pro Design Hacks
Quick Wall Leveling: 6 Pro Design Hacks