There can be your advertisement
300x150
Placing Kitchen Appliances: Tips + Infographic
Home appliance manufacturers offer new solutions that make life easier for housewives. For example, regular microwave ovens are being replaced with multifunctional ovens with pre-programmed recipes and grill function; coffee machines make drinks as good as professional baristas; and the combination of a cooler with a refrigerator is already becoming a familiar sight.
Regardless of size, any modern kitchen is literally filled with various small and large appliances. How to properly place them, what mistakes to avoid at all costs, and what tips to follow—here's a mini-guide on placing appliances on your kitchen.
Follow the 'Work Triangle' Rule
In the 1920s, German scientists calculated the ideal distance between three main zones of a kitchen that allows housewives to spend minimal time and effort on cooking.
Today, the 'Work Triangle' rule (with the conditional vertices being the sink, refrigerator, and stove) remains relevant, and many architects and designers still base their kitchen layouts on it.
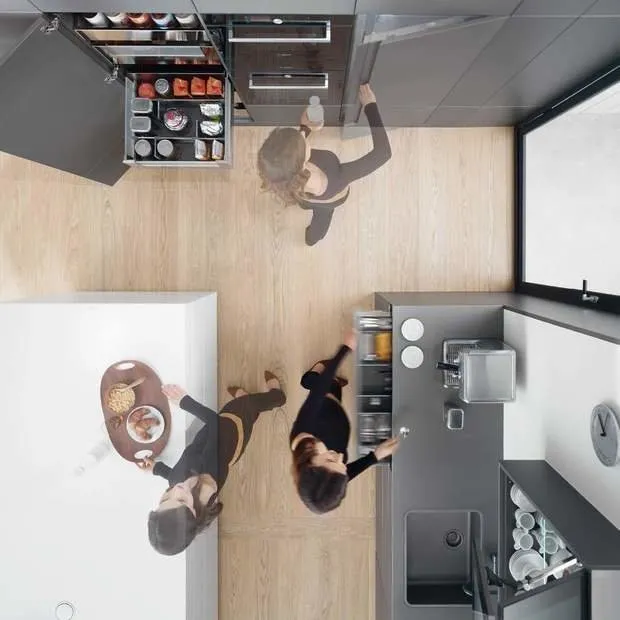
The optimal area of the work triangle should not exceed 5–7 square meters (otherwise, preparing dinner might turn into a long-distance run).
The approximate distance at which the refrigerator should be located relative to the sink is 1.3–2.3 meters. The stove should be placed about 1.3–1.8 meters from the sink. The optimal distance between the farthest vertices of the 'work triangle' is 3–4 meters.
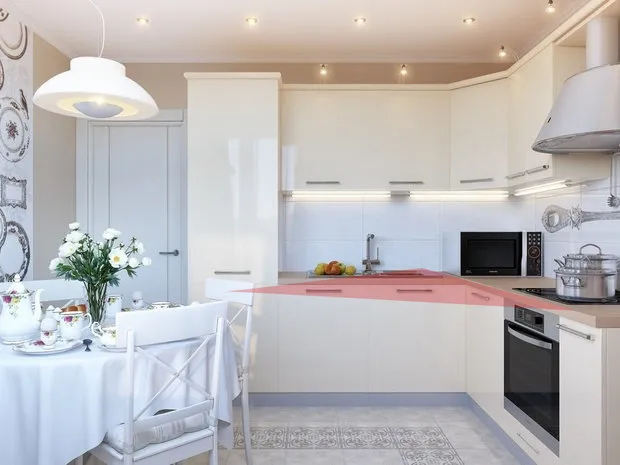
Make sure nothing obstructs your path between the refrigerator, stove, and sink.
On small kitchens, the dimensions of the 'work triangle' will naturally be smaller than optimal, but try to find a compromise and don’t reduce it to tiny proportions. Otherwise, cooking will be simply uncomfortable.
Don't Break the Work Surface
Avoid breaking up the kitchen work surface with appliances. Place the refrigerator, built-in appliances, and small devices in corners or move them to the edges of the cabinet.
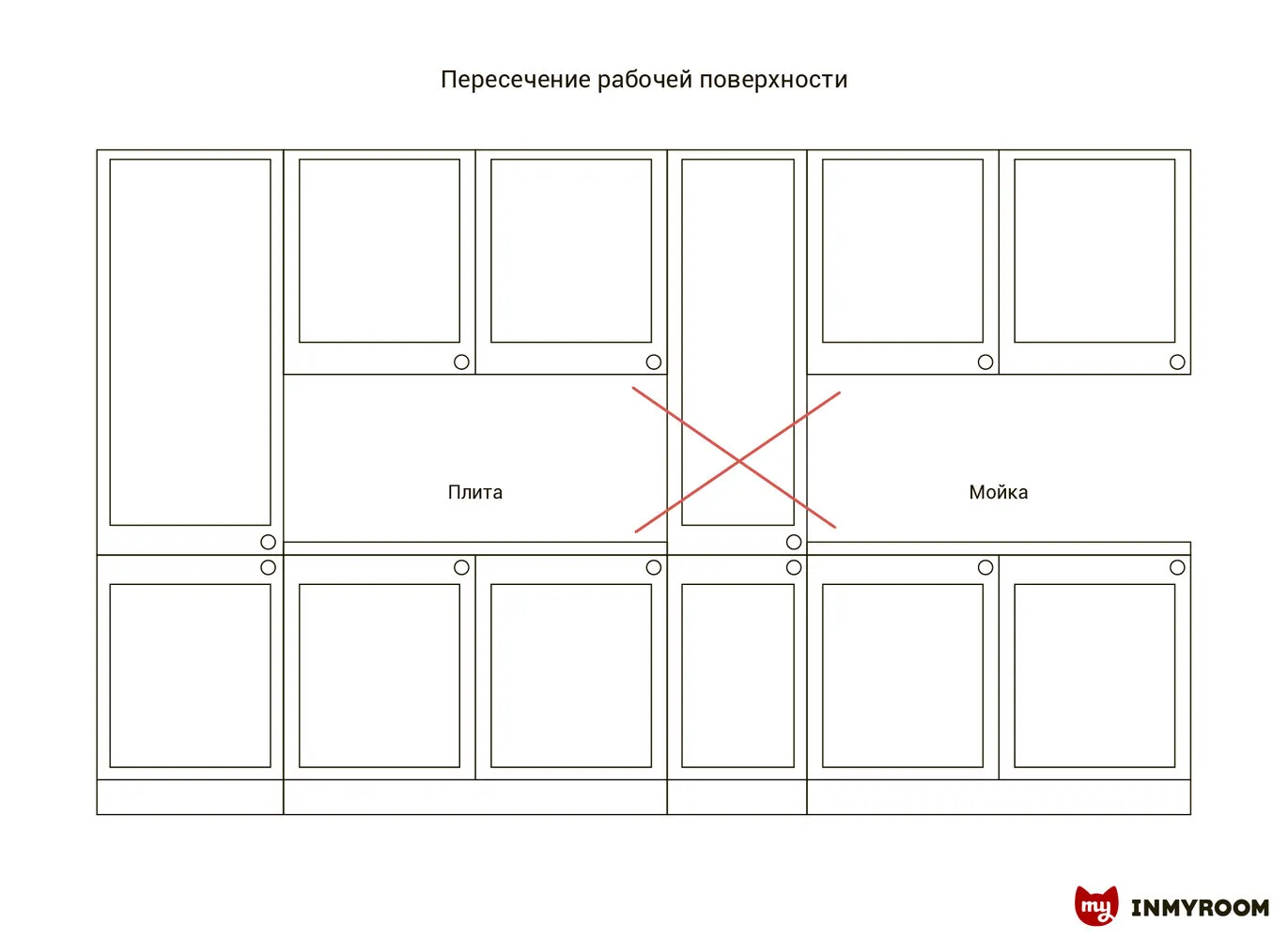
Pay Attention to Multifunctional Appliances
Modern manufacturers offer integrated solutions that combine several useful functions in one electric appliance. Such multifunctional household helpers save space significantly. For example, a microwave oven can have a steamer function, and an oven can have a microwave function.
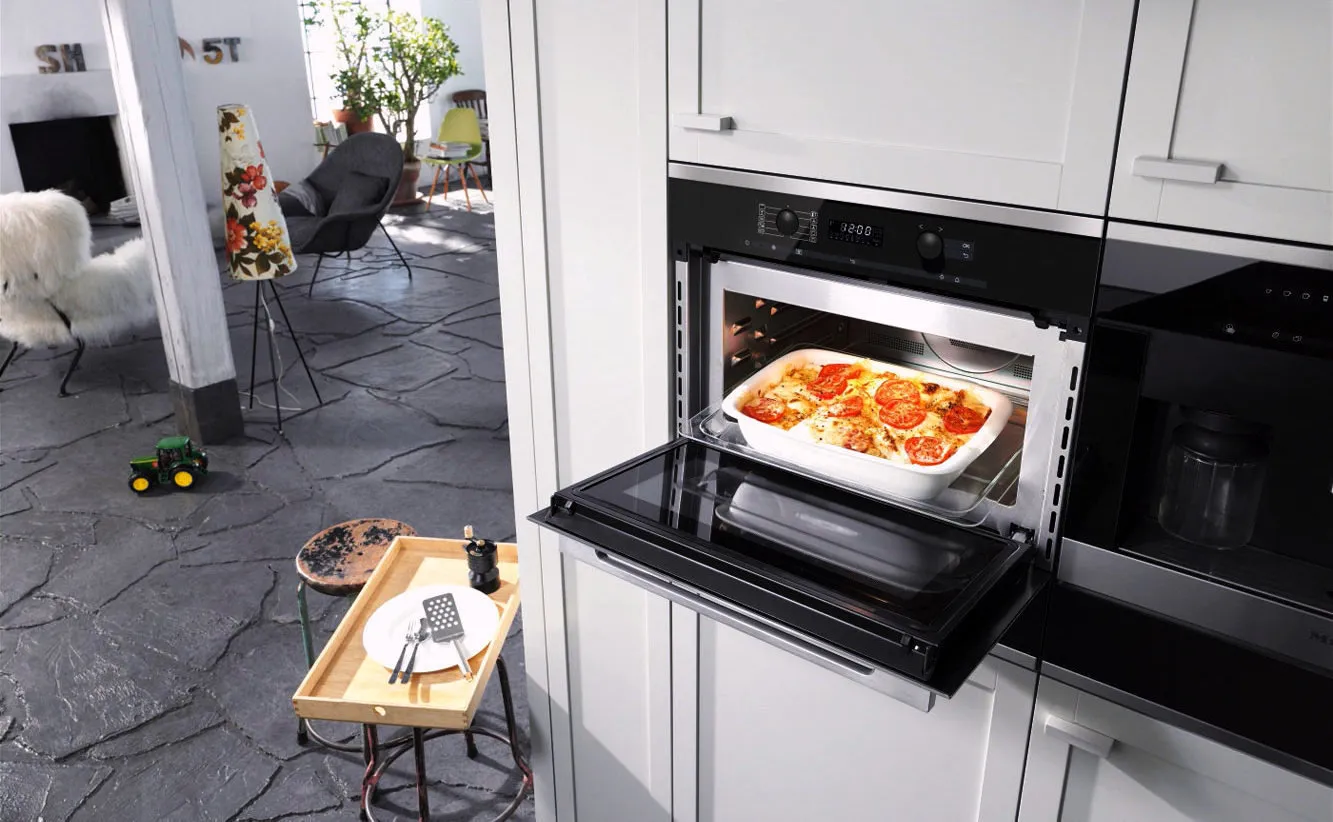
Don't Place the Microwave Oven Only on the Countertop
On small kitchens, placing a microwave oven is often a challenge. On one hand, it's nearly impossible to imagine modern life without this appliance. On the other, placing it on the countertop takes up precious workspace.
If this is an issue for you, consider alternative placement options for the microwave oven.
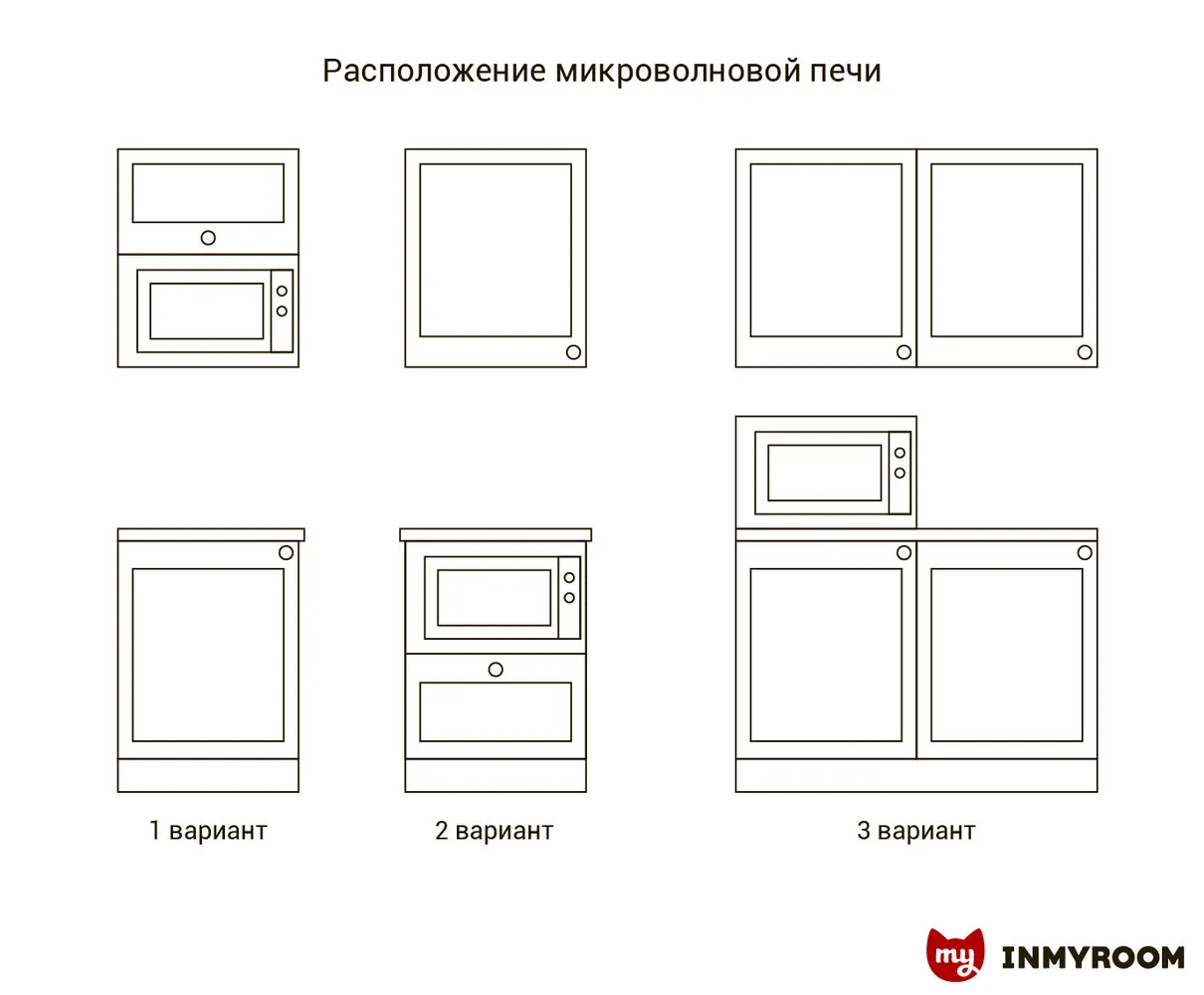
There are also special consoles for convenient wall mounting of the microwave oven. However, note that placing the appliance at a high level is only suitable if your height allows comfortable use. Experts recommend placing the microwave no higher than 135–140 cm from the floor or about 6–8 cm below the shoulder of whoever uses it most often.
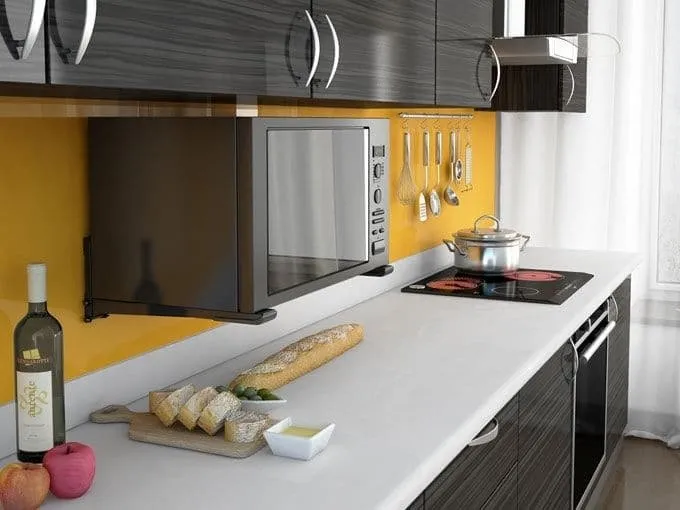
Read the Exhaust Hood Instructions Carefully
Often, exhaust hoods are recommended to be installed about 60–75 cm above the cooking surface. However, today's market offers a wide variety of sizes and power levels.
That’s why you should carefully read the instructions before purchasing and installing the appliance: most manufacturers specify the recommended height for placing the exhaust hood.
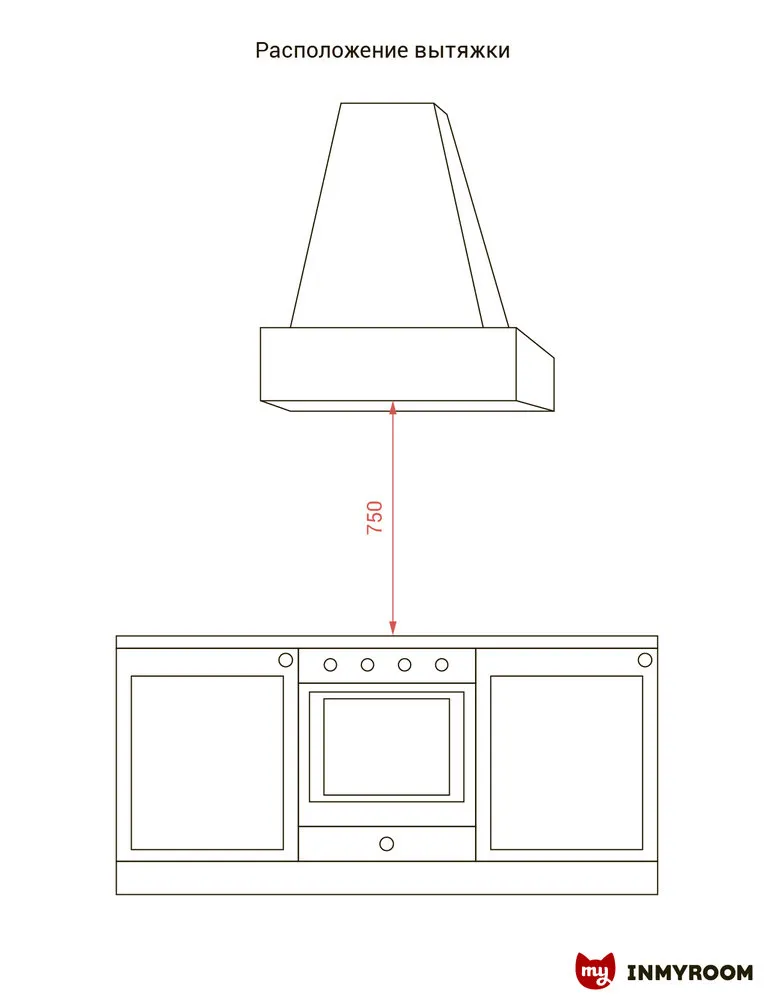
Also, there are countertop exhaust hoods that can be integrated into the countertop. This option may be quite convenient for homeowners who prefer to minimize the number of hanging elements in their kitchen cabinet.
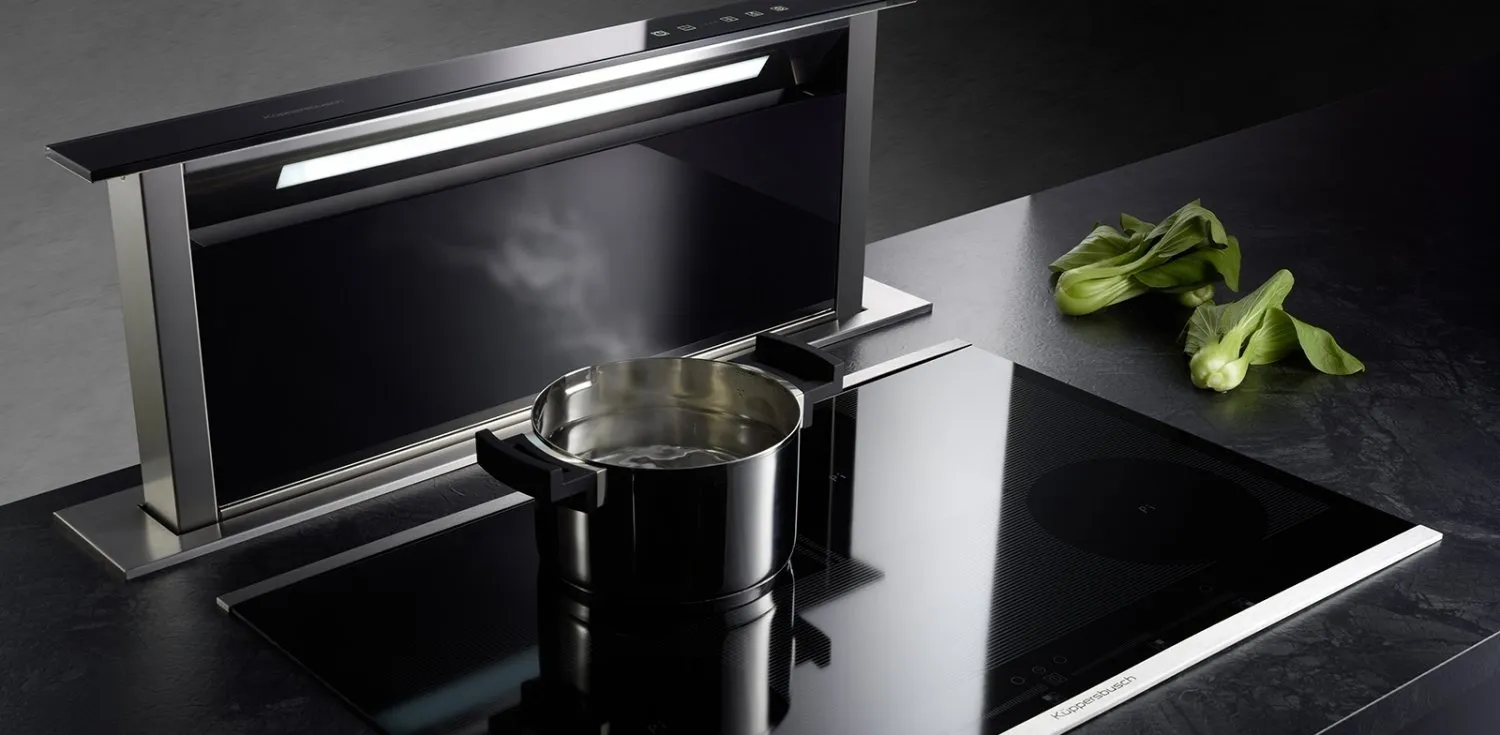
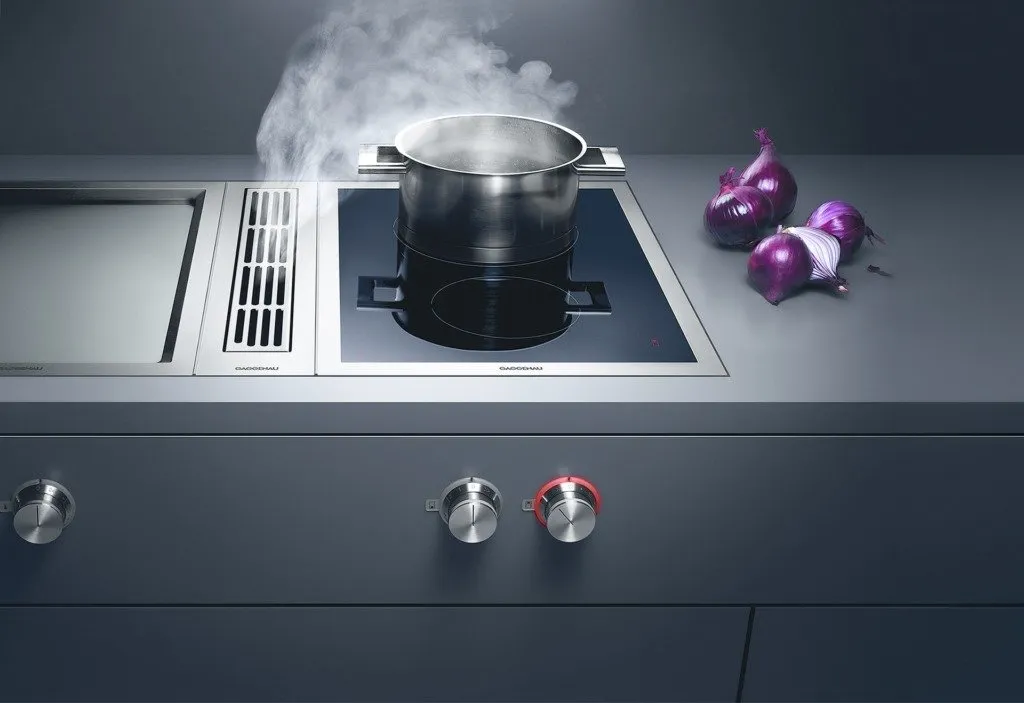
Leave Enough Space to the Side of the Stove
Don't place the cooktop directly against the wall (and certainly not next to the refrigerator). For comfortable cooking, at least a small (minimum 38 cm) free workspace area is needed on both sides of the stove.
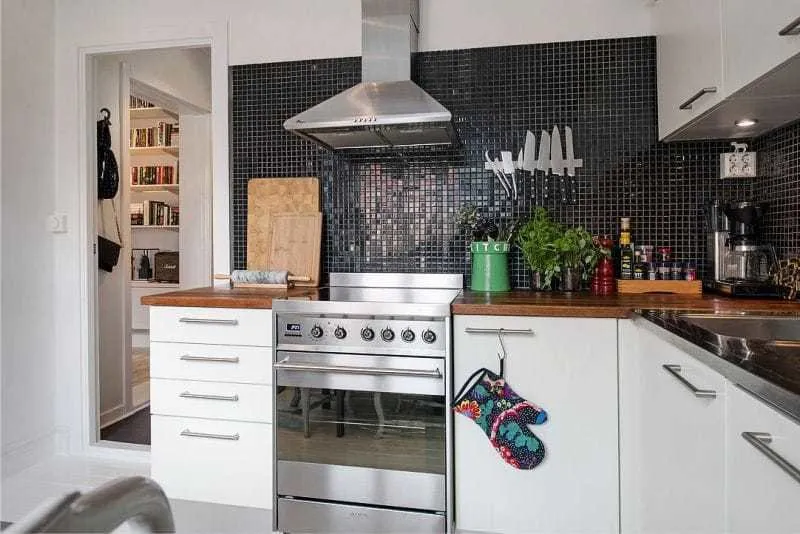
...and from the Oven
The same applies to the oven: provide at least some free countertop space on one side of it.
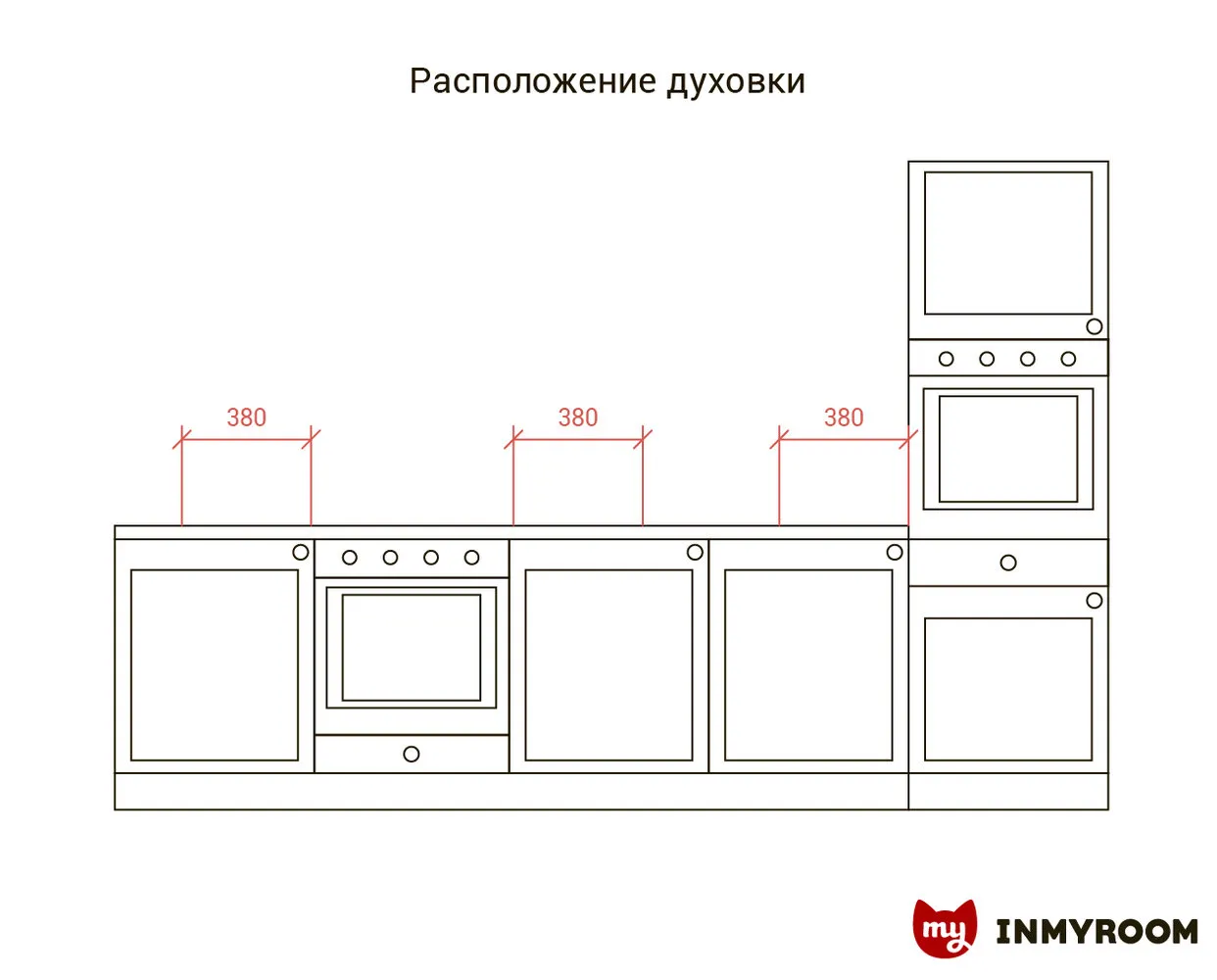
...and from the Sink
Avoid placing any small or large appliances directly next to the kitchen sink: leave at least 45–60 cm of free workspace on both sides.
By the way, according to studies, about 60% of time spent on cooking is actually spent near the sink area.
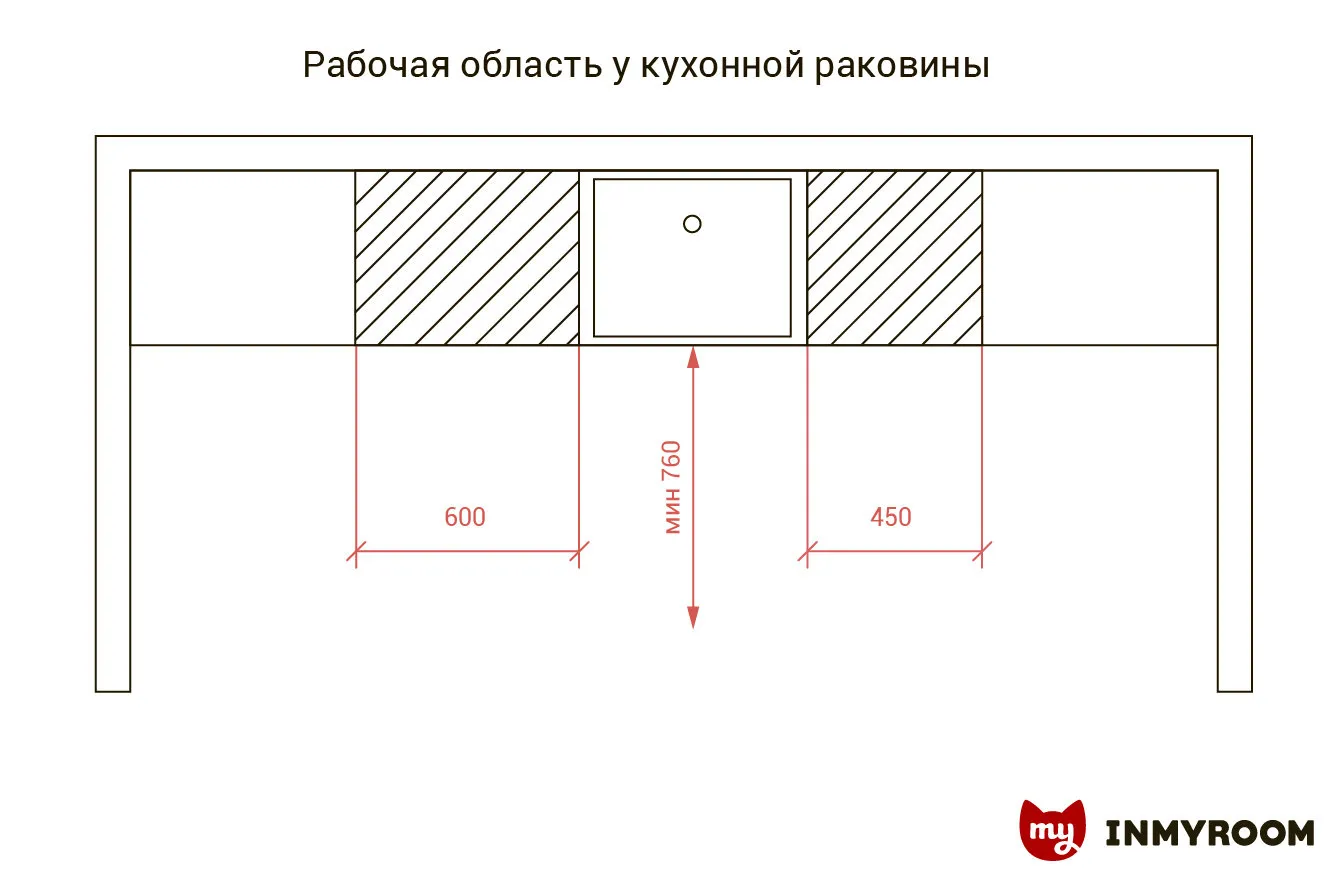
...and even from the Refrigerator
Near the refrigerator (if its placement allows), it’s also advisable to leave some free surface space. This makes the process of loading and unloading food more convenient.
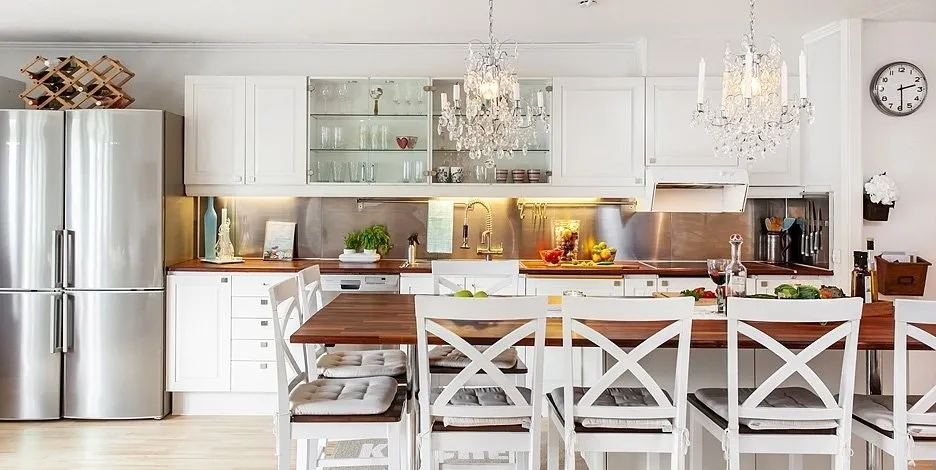
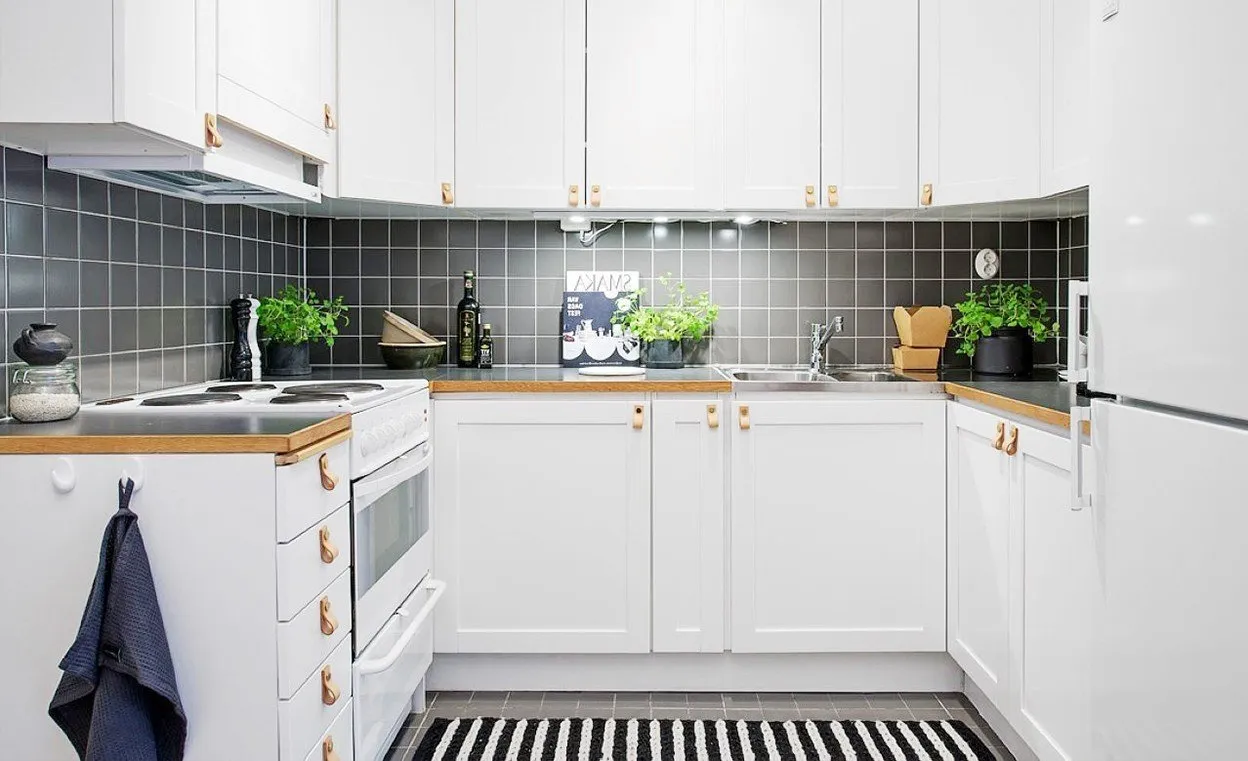
Place the Dishwasher Near the Sink
Even on a small kitchen, there’s space for a dishwasher since modern appliance manufacturers offer many compact models. The unit should be placed within 90 cm of the sink.
Don’t place the dishwasher directly against a wall or corner section (try to leave about 50 cm between it and the walls). Otherwise, opening the door and loading/unloading dishes will be less convenient.
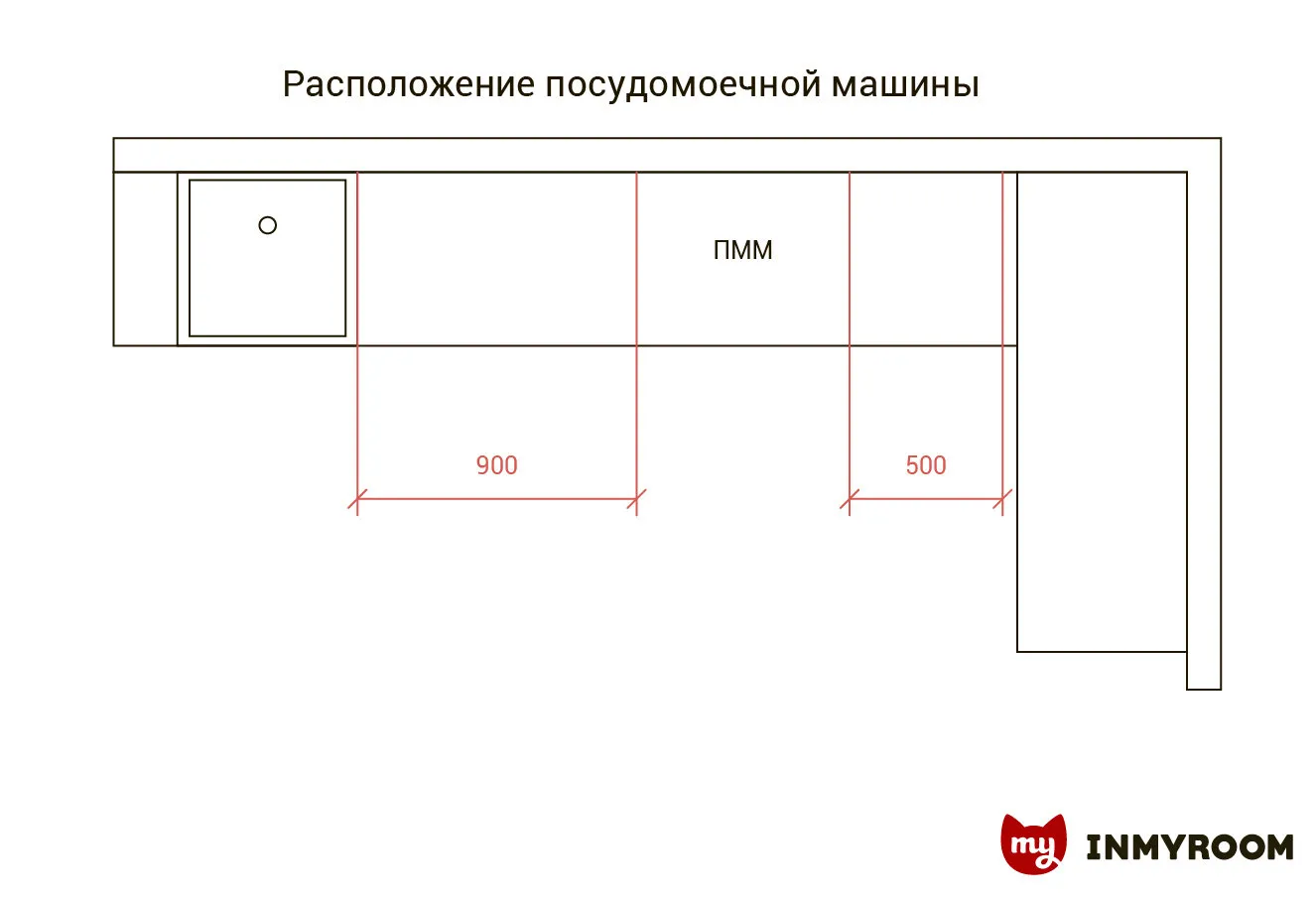
Bonus: Successful Layouts of Main Appliances on Standard Kitchens
Linear Cabinet Arrangement
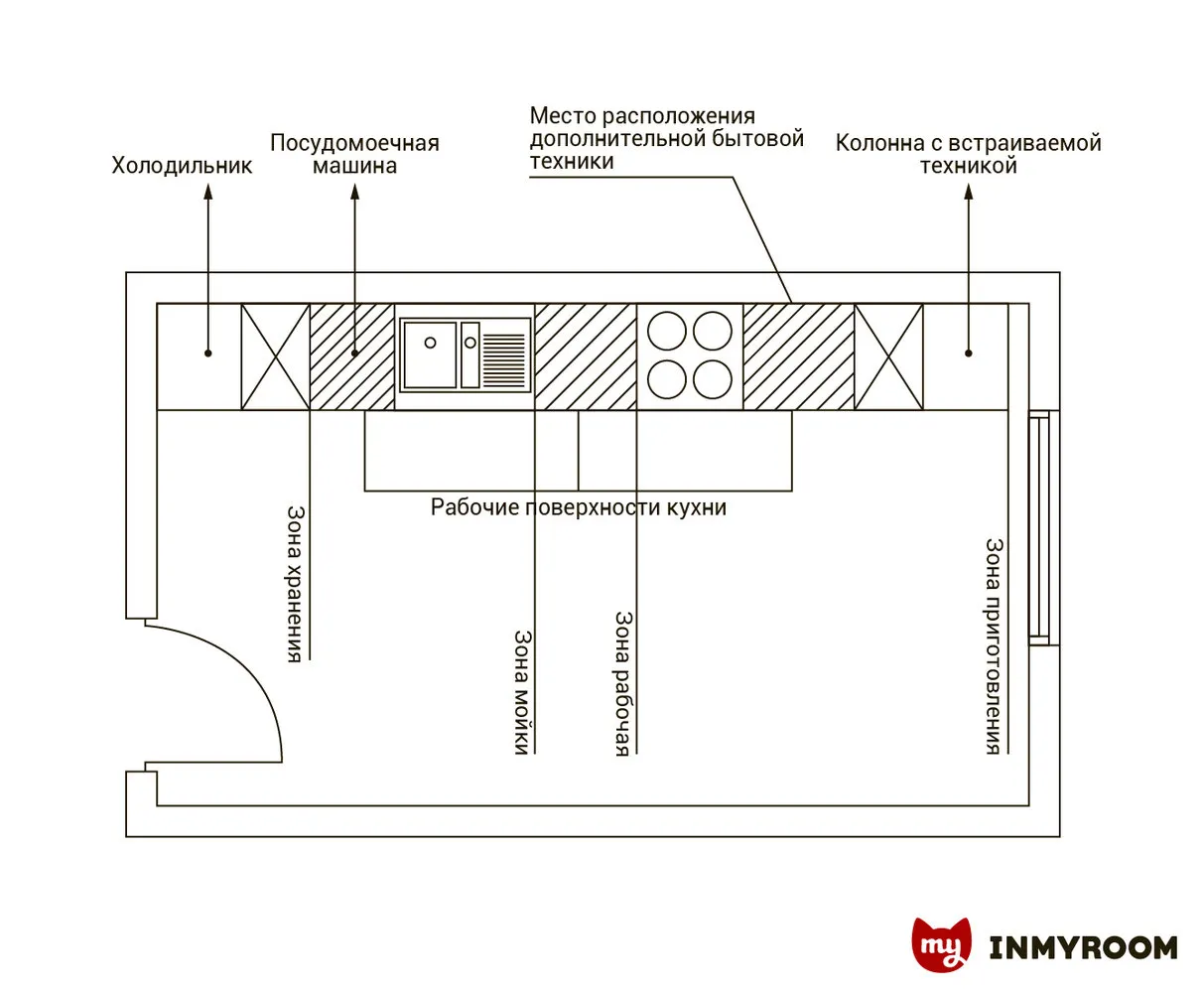
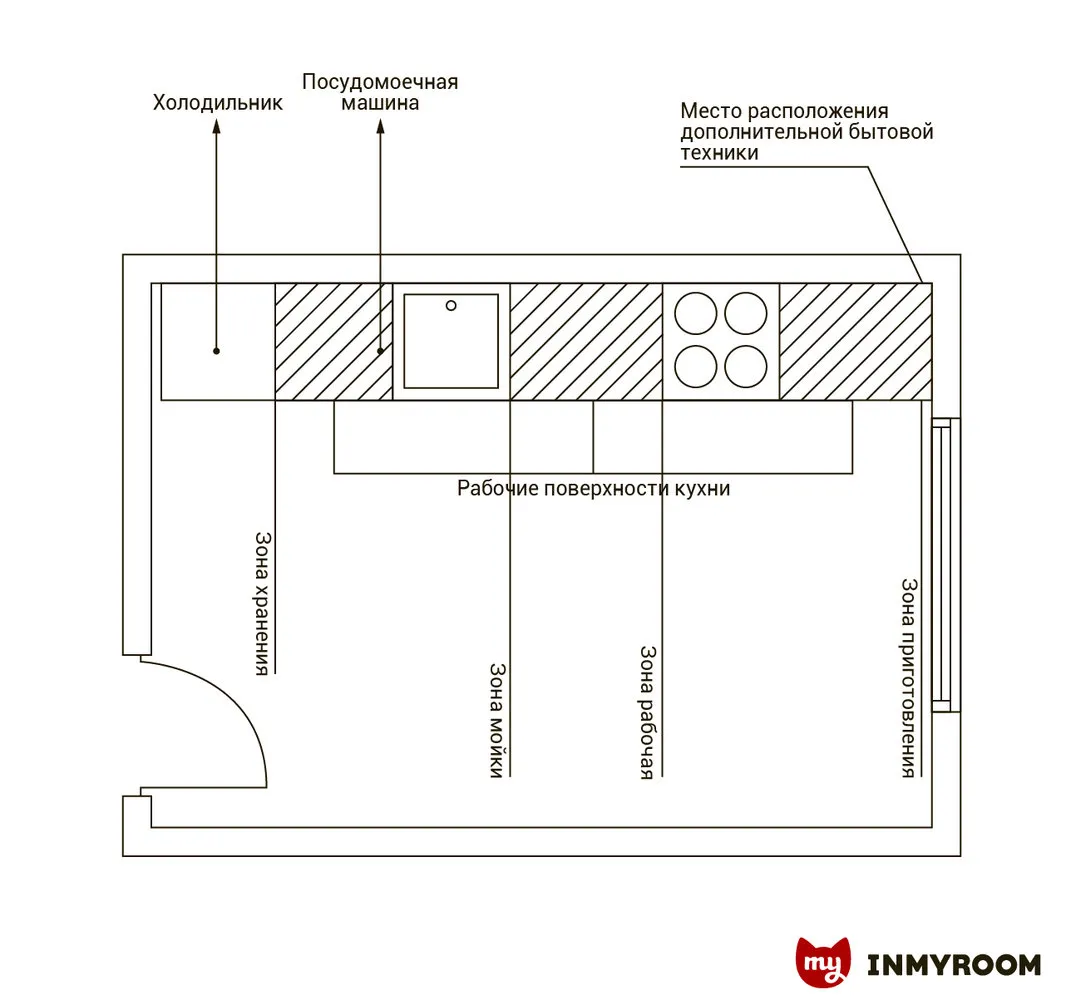
L-Shape Cabinet Arrangement
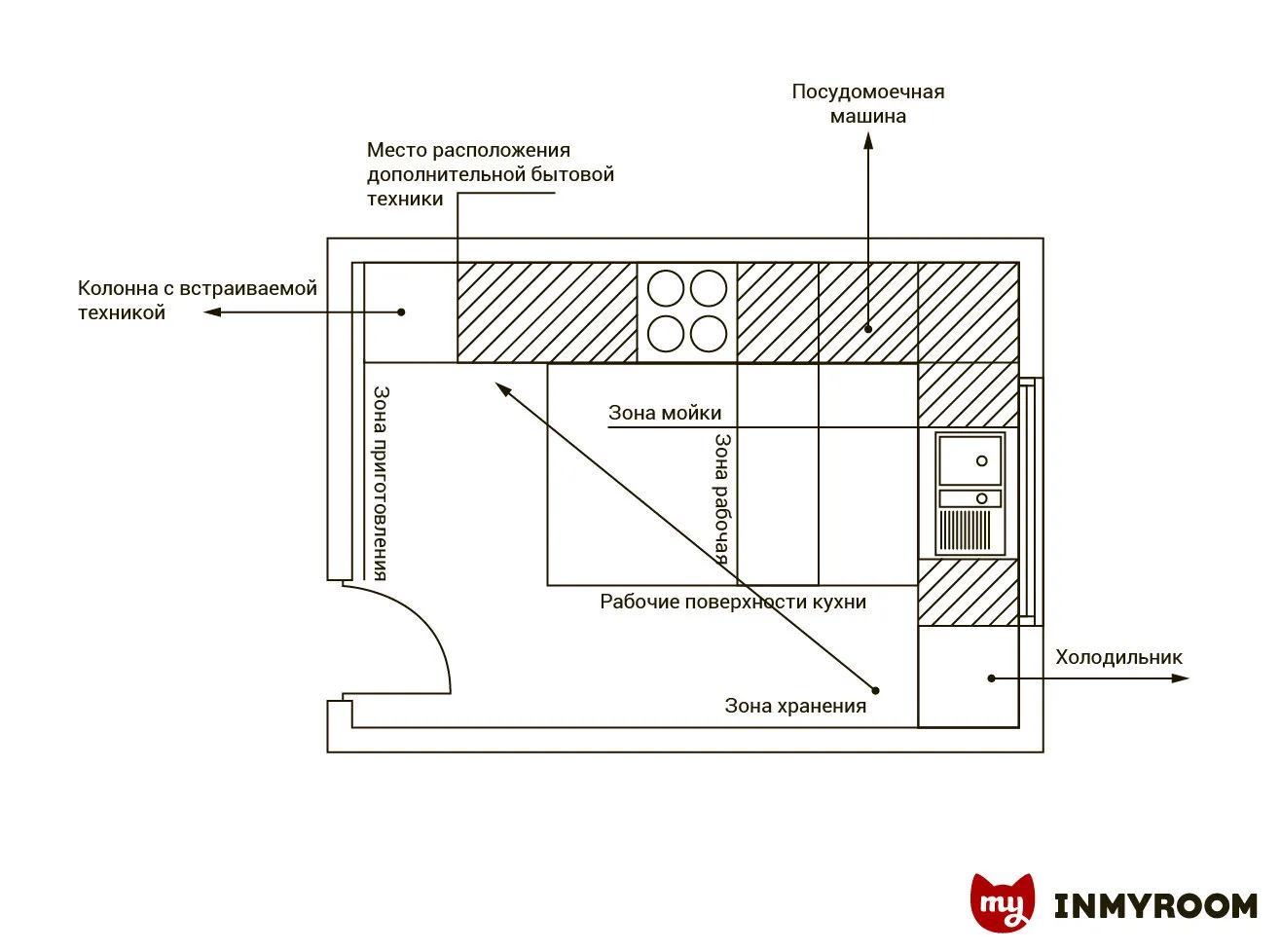
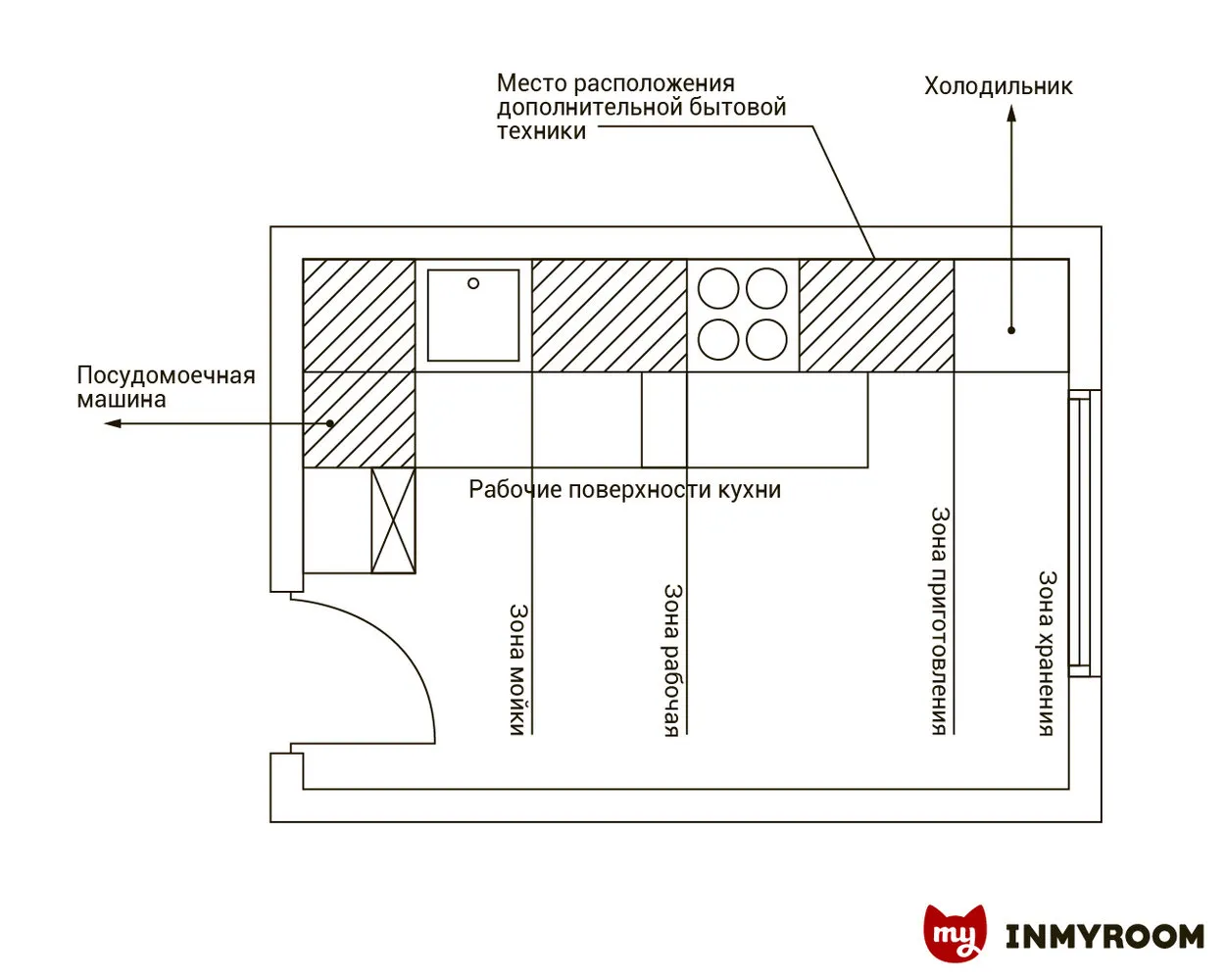
P-Shape Cabinet Arrangement
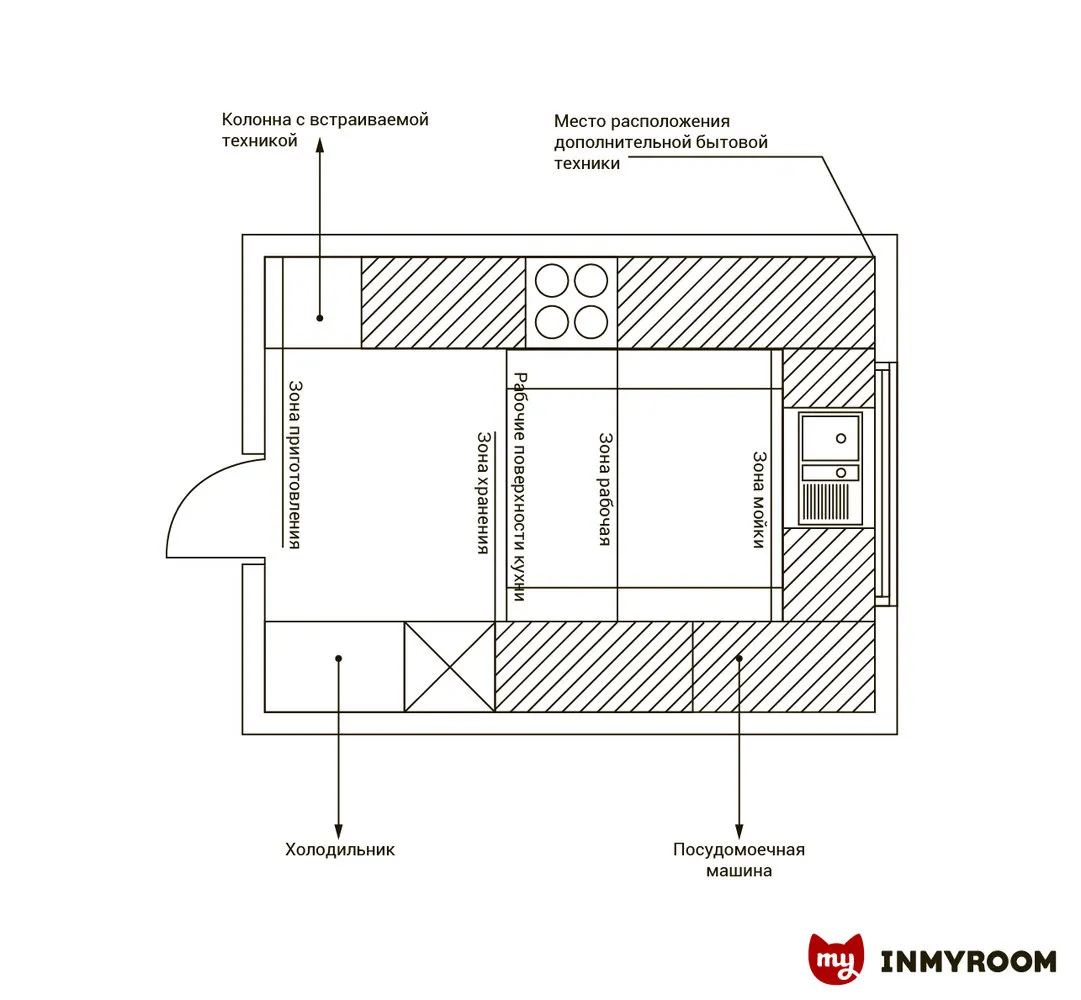
Island Kitchen Layout
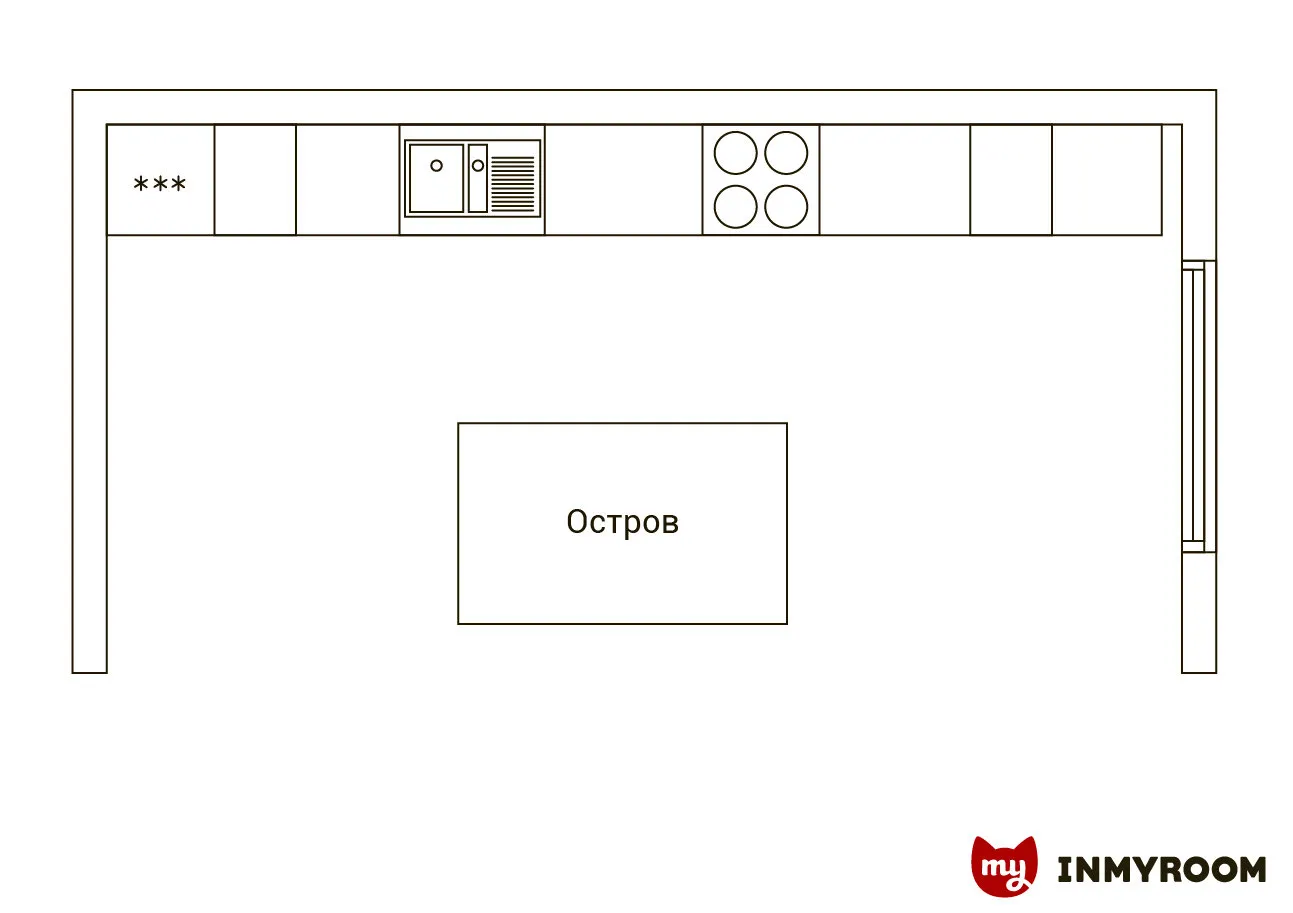
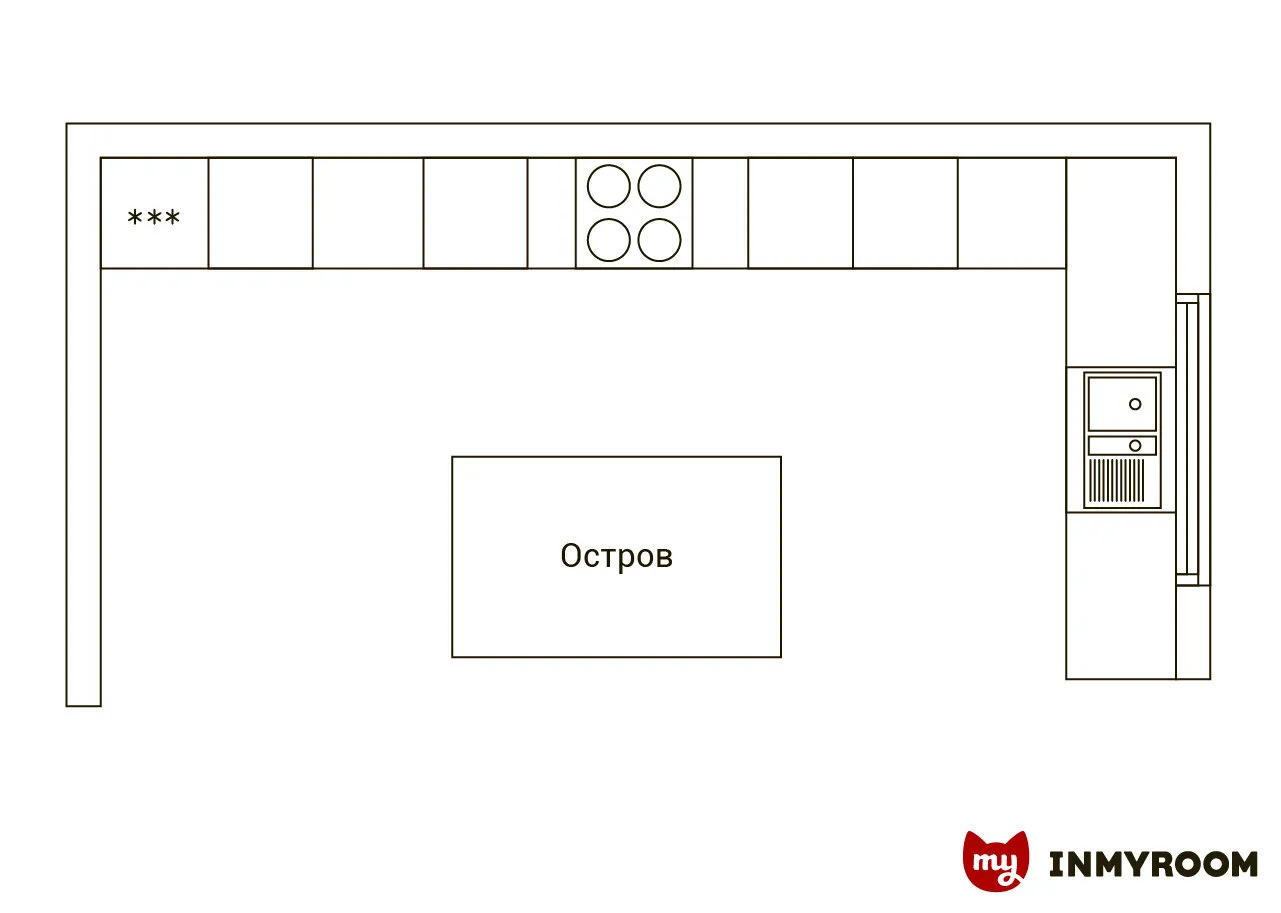
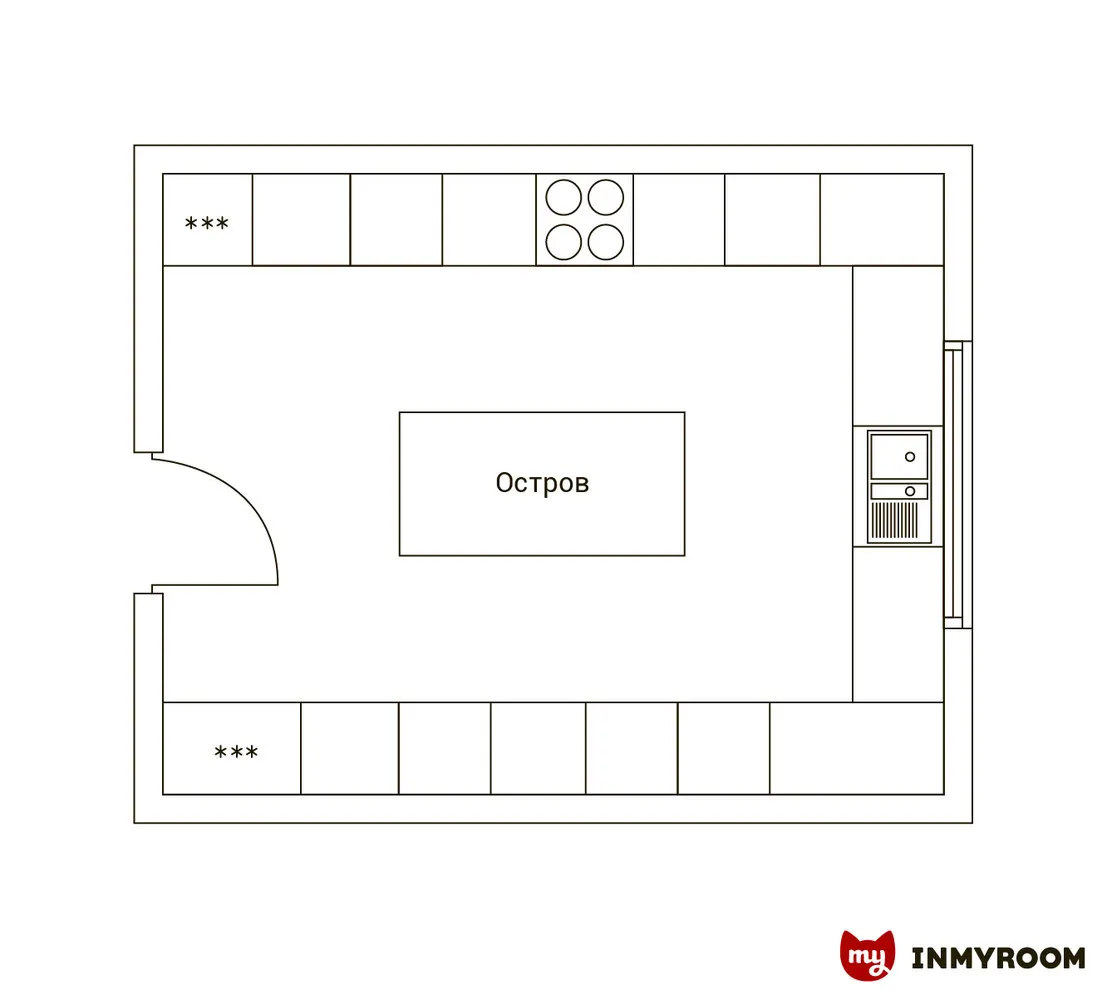
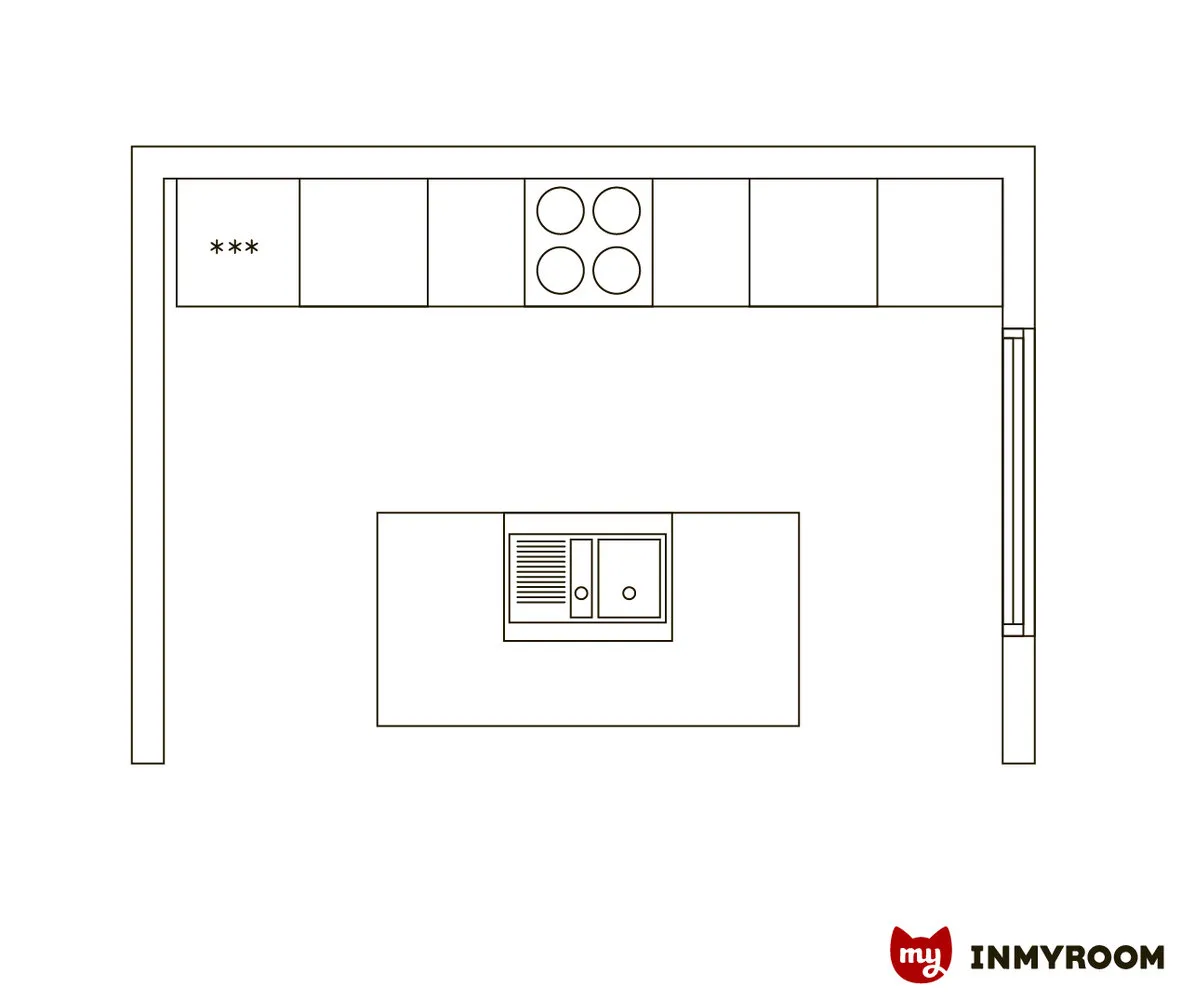
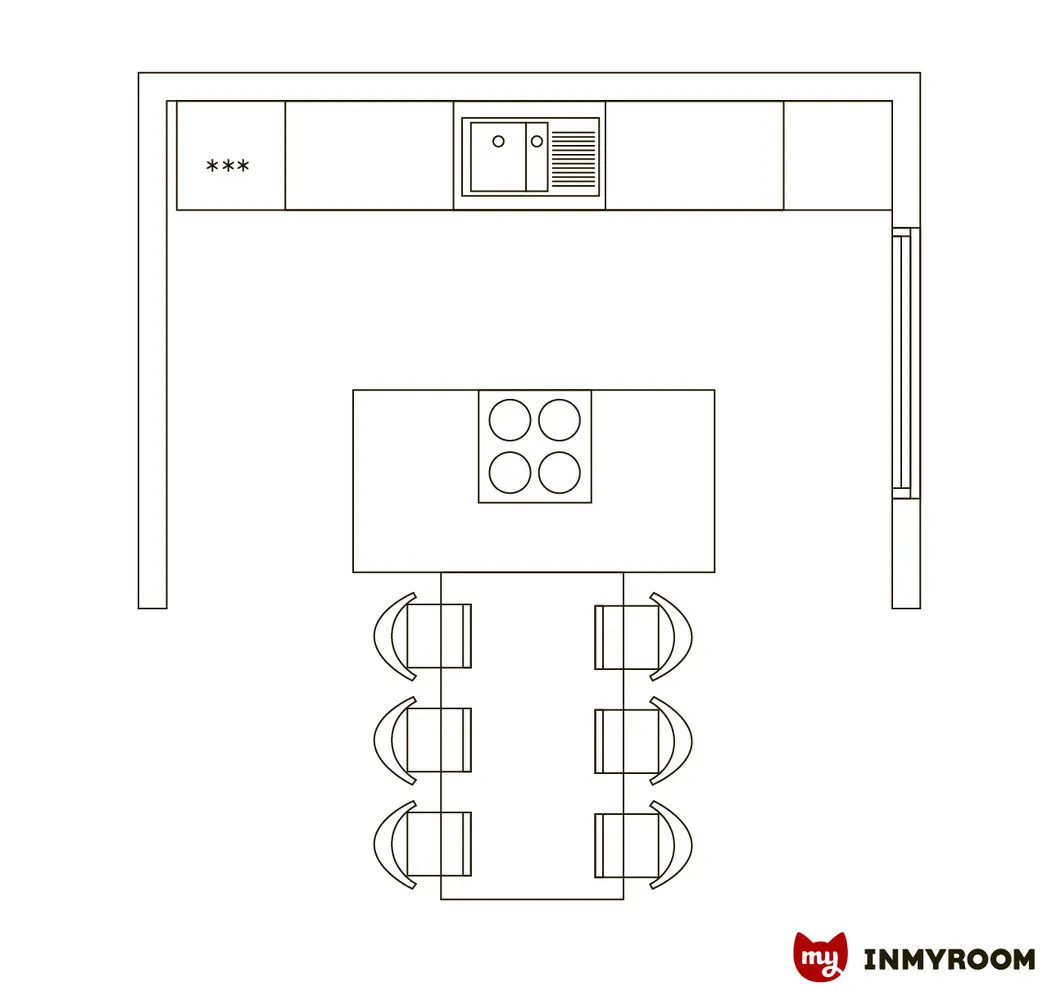

More articles:
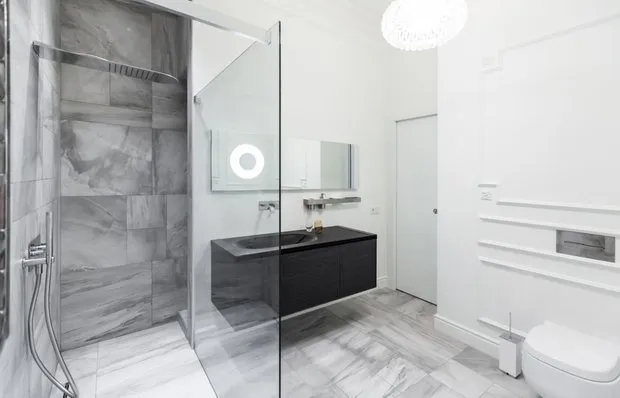 New Trend: Choosing Barrier-Free Showers
New Trend: Choosing Barrier-Free Showers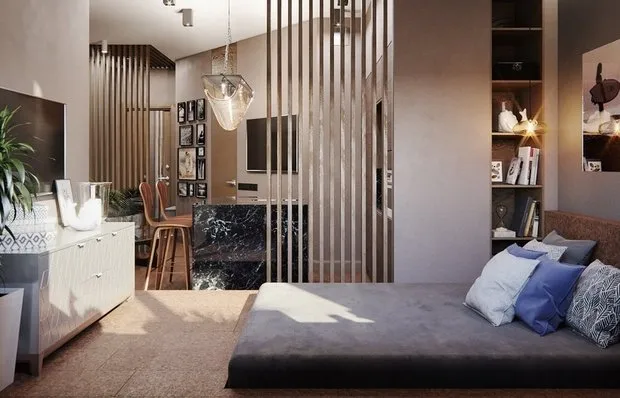 Behind Glass, Above the Bathroom, on the Kitchen: 6 Unusual Bedrooms
Behind Glass, Above the Bathroom, on the Kitchen: 6 Unusual Bedrooms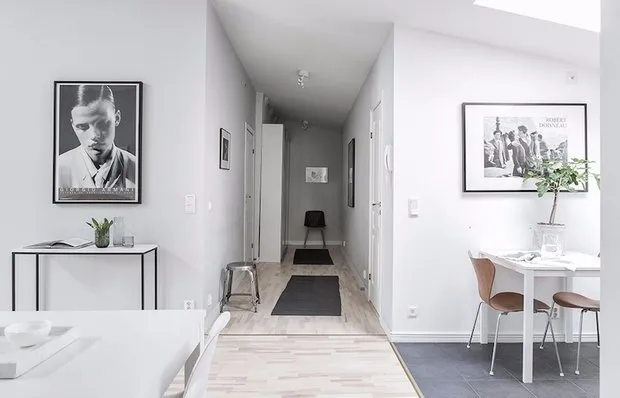 Checklist: How Safe Is Your Apartment
Checklist: How Safe Is Your Apartment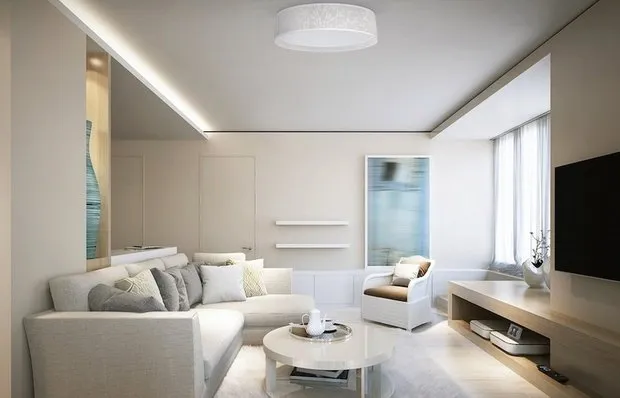 How to Properly Plan Lighting in an Apartment
How to Properly Plan Lighting in an Apartment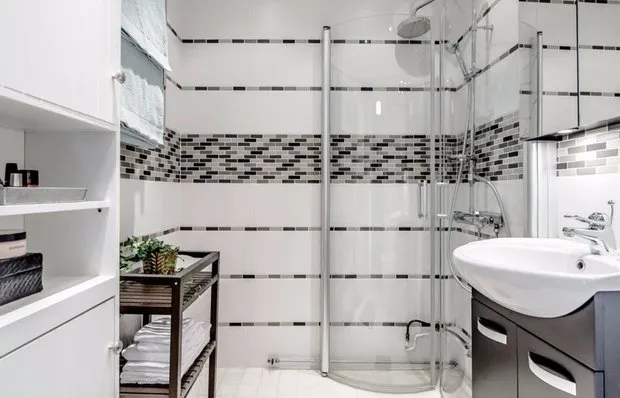 Hydroisolation of Bathroom: Step-by-Step Guide
Hydroisolation of Bathroom: Step-by-Step Guide How to Install a Closet in a Niche: Pro Tips
How to Install a Closet in a Niche: Pro Tips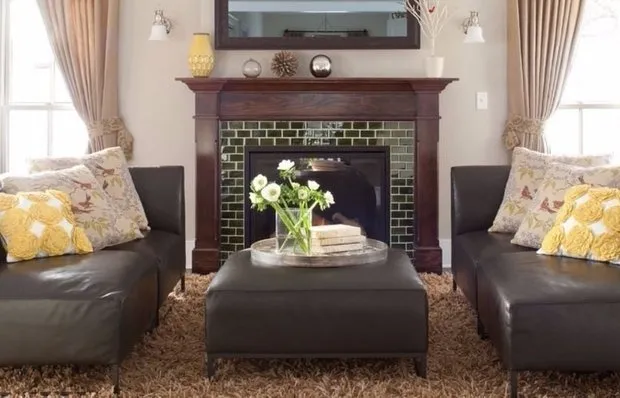 Carpet in Living Room and Other Rooms with Photos
Carpet in Living Room and Other Rooms with Photos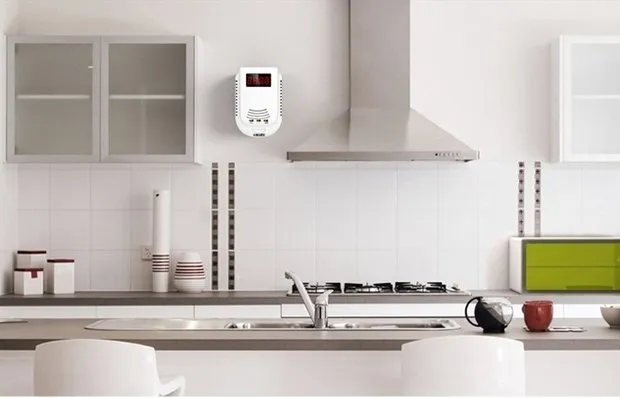 10 gadgets for home security
10 gadgets for home security