There can be your advertisement
300x150
New Trend: Choosing Barrier-Free Showers
5 Most Common Questions About Barrier-Free Showers
One of the latest trends in bathroom design is replacing bulky cabins with minimalist showers with a flat floor. They are more practical and cost-effective than standard cabins. They fit perfectly into the interior even of a small bathroom and allow you to choose any size and design for your shower area.
1. Yes or No?
To begin with, determine whether the concept of a barrier-free environment suits your living space. Will low ceilings be an issue?
For installing glass walls directly on the floor, several technical problems must be solved. The main one is diverting water into the sewerage system using traps and channels. To do this, the floor level is raised. Therefore, specialists recommend installing such showers with a ceiling height of no less than 2.7 meters.
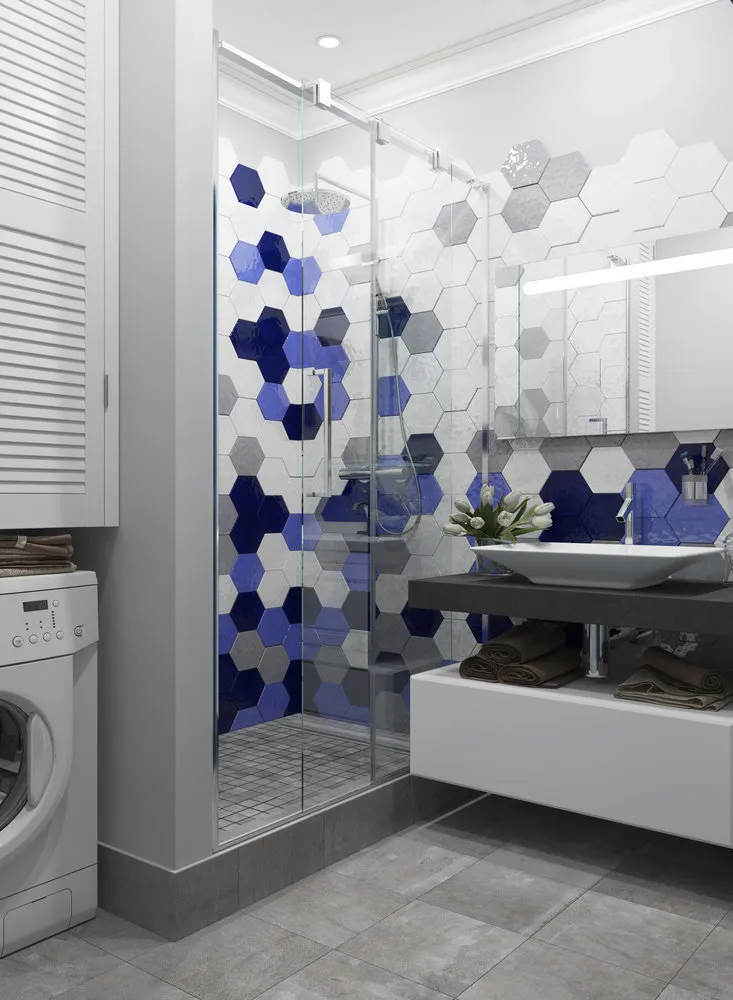 Design: OM Design.
Design: OM Design.2. Where to Place It?
Place the shower area in a pre-planned niche, in a corner of the bathroom or along one of the walls.
Simple constraints: you must have access to hot and cold water pipes.
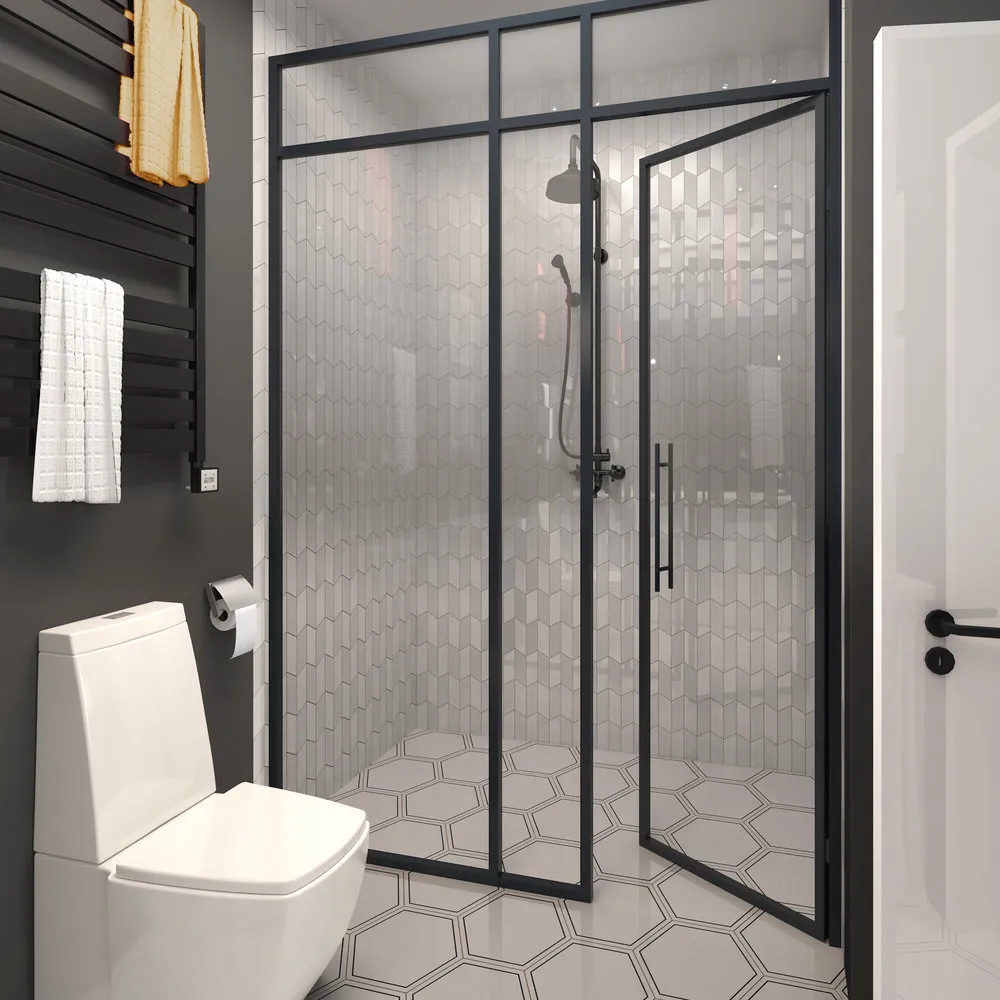 Design: Masha Gudukina.
Design: Masha Gudukina.3. Where Does the Water Go?
An important element of a barrier-free shower is the water drain. Plumbing manufacturers offer a variety of floor traps and gratings, as well as built-in shower channels in the wall.
The most minimalist option is a trap. With it, you can create a shower area with a truly flat floor where the tile pattern isn’t disrupted by a drainage hole. Only a small decorative panel is visible from outside.
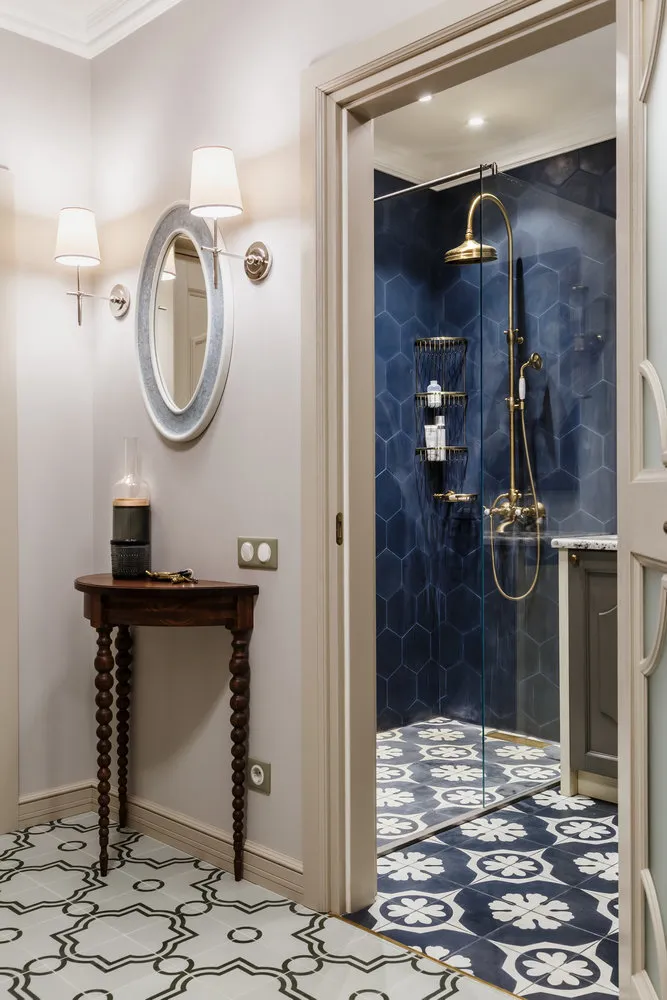 Design: Enjoy Home.
Design: Enjoy Home.4. What to Choose for the Base?
For the floor in the shower area, use traditional ceramic tiles, natural or artificial stone.
Specific color choices and combinations are up to your taste. However, for the floor, models with non-slip surfaces are usually chosen for safety.
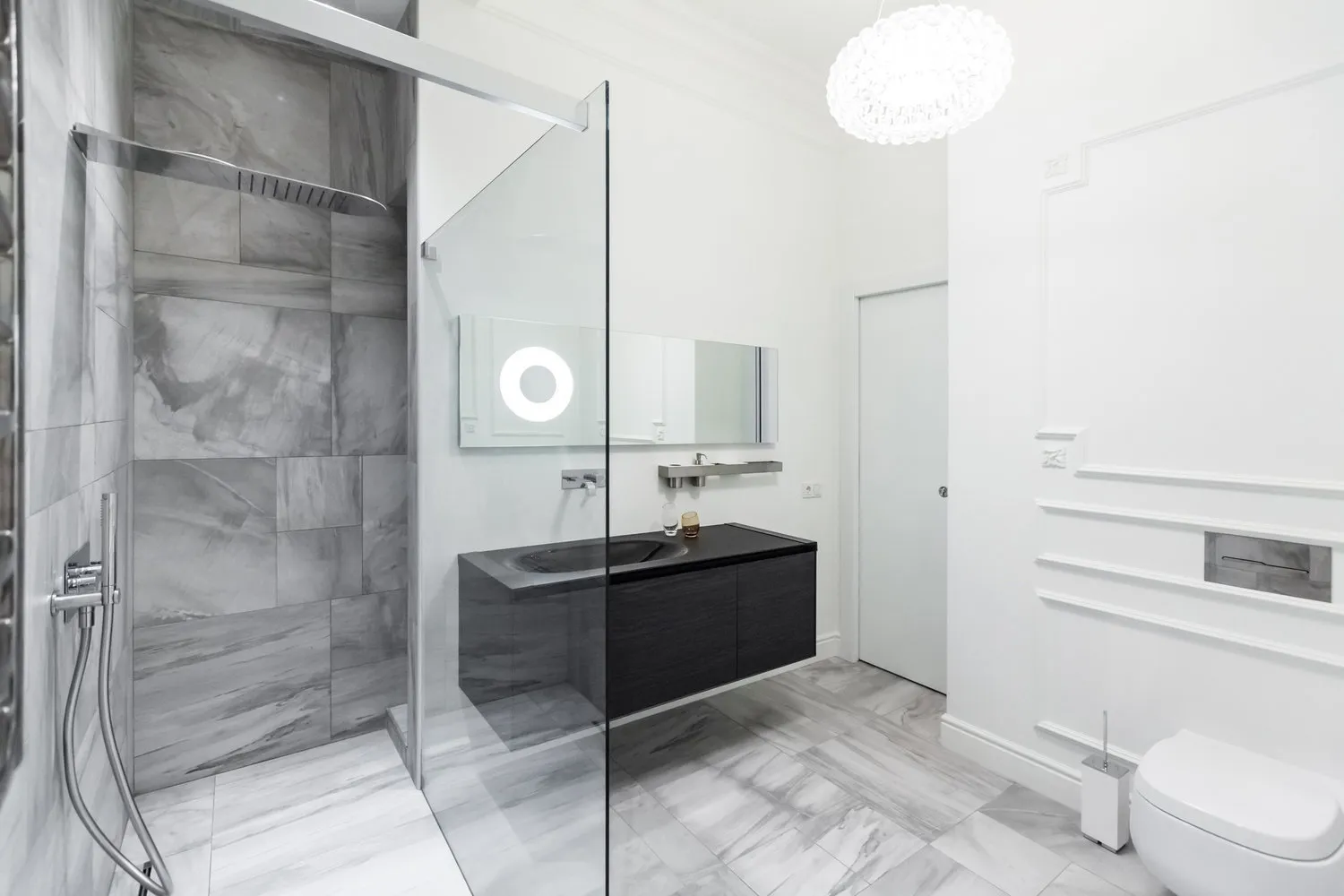 Design: Studio 211.
Design: Studio 211.5. What to Choose for the Walls?
On the final stage, decide how to protect bathroom furniture from accidental splashes. For shower partitions, plastic, glass, PVC curtains, or glass blocks can be used. All walls can be fitted with sliding or hinged doors made of organic or regular glass.
Sometimes it’s possible to do without partitions at all. However, to avoid splashing water all over the bathroom, it’s better to install a glass barrier on at least one side.
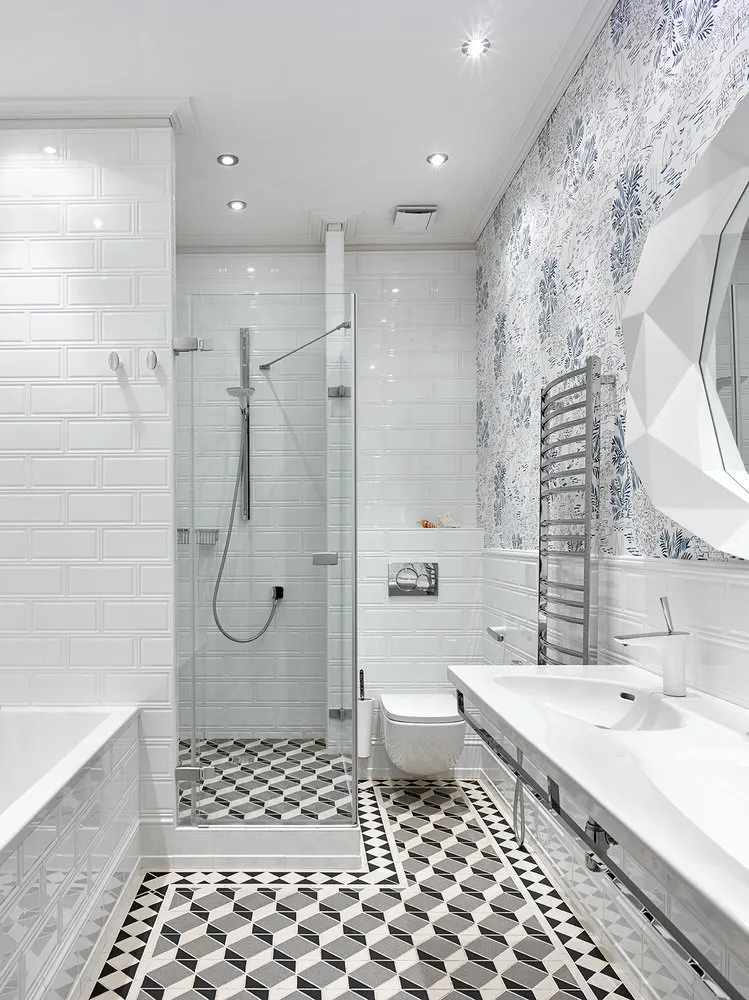 Design: Ariana Ahmad, Tatiana Karyakina.
Design: Ariana Ahmad, Tatiana Karyakina.Take care of bathroom waterproofing, not just the shower area but the entire room. This is necessary to prevent water from leaking onto lower floors in case of blockages or other unforeseen situations.
According to specialists, the best method is using polymer roll materials. For more budget-friendly options, use liquid mastics or cement mixes.
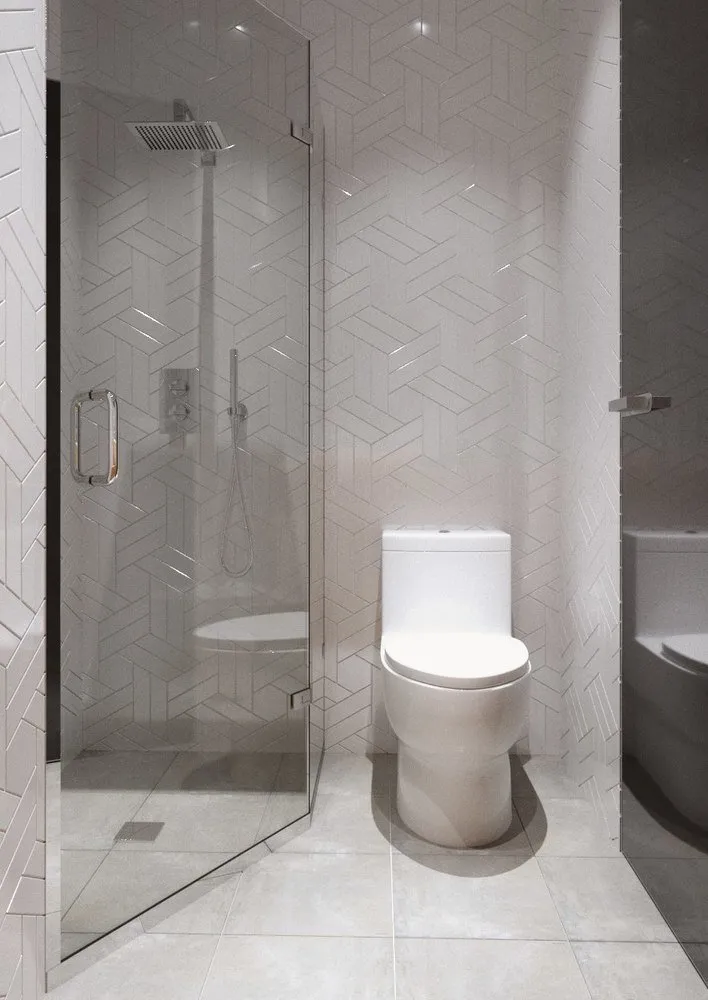 Design: Anna Simonova.
Design: Anna Simonova.On the cover: Studio 211 design project.
Also read:
- Repair in Practice: How to Install a Shower Cabin Yourself
- 4 Layout Options for a Bathroom in a Brick House
- 5 Mistakes When Installing a Shower in the Bathroom
More articles:
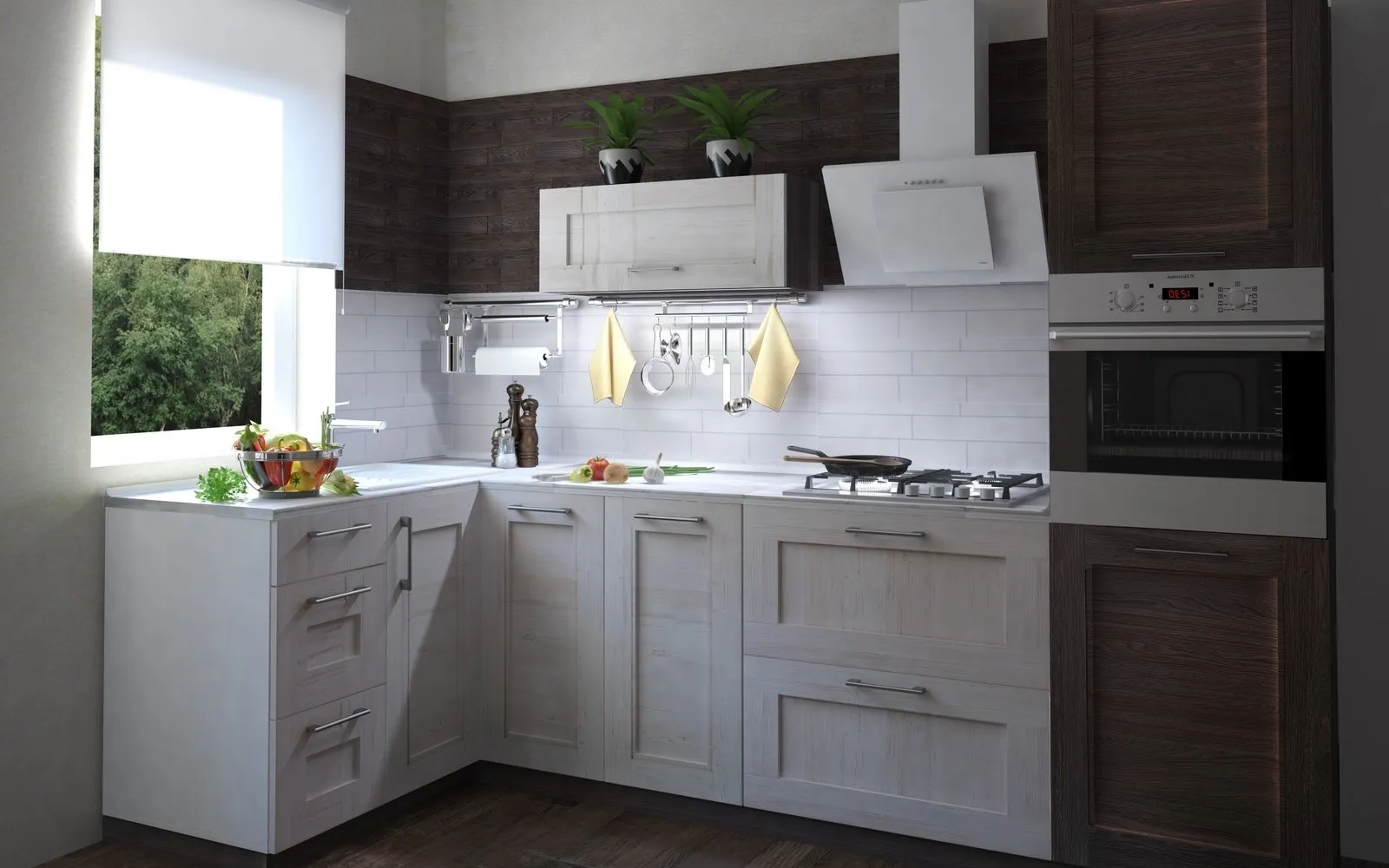 Colorful Kitchen: 5 Examples + Pro Tips
Colorful Kitchen: 5 Examples + Pro Tips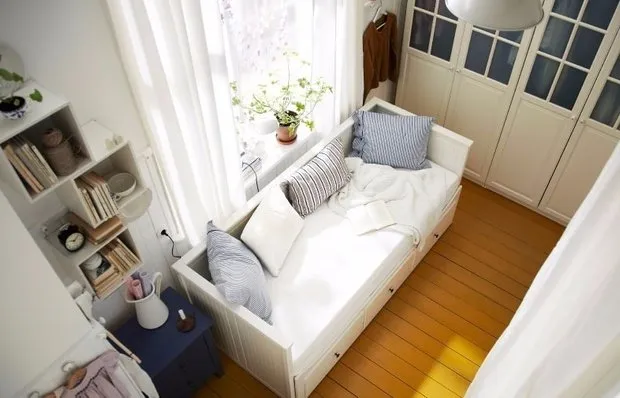 IKEA Sale: 8 Items with Big Discounts
IKEA Sale: 8 Items with Big Discounts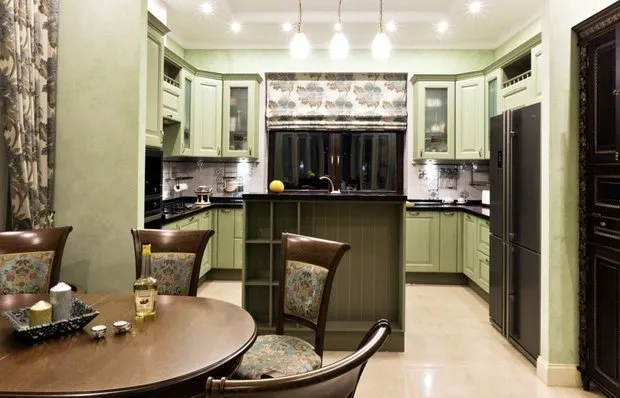 Kitchen in the Shape of Letter P
Kitchen in the Shape of Letter P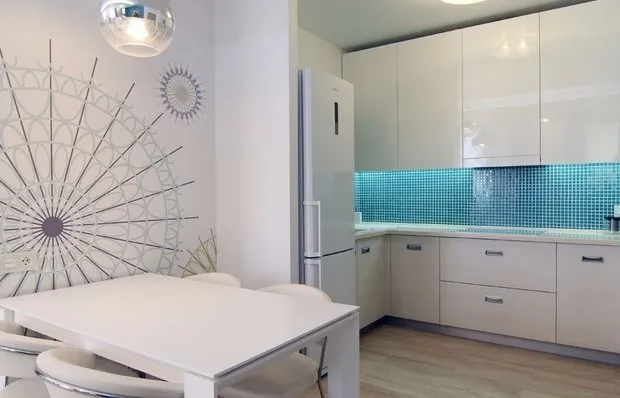 Small Kitchen with Refrigerator
Small Kitchen with Refrigerator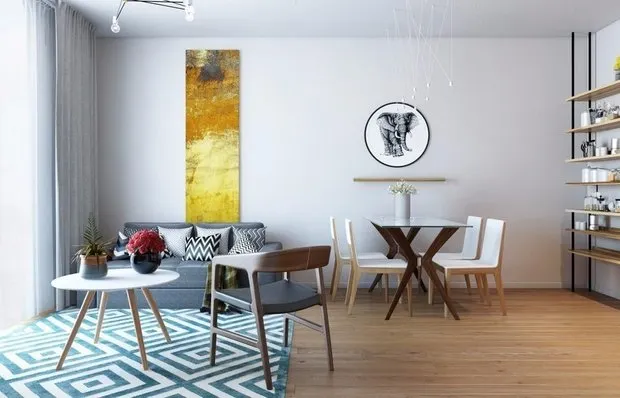 What is a Floating Floor Screed and How to Install It Correctly
What is a Floating Floor Screed and How to Install It Correctly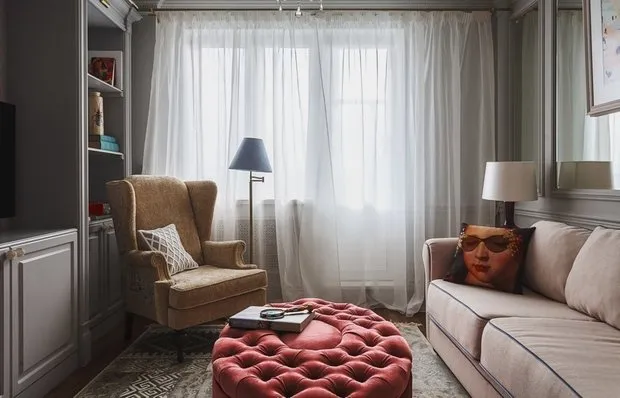 Proper Curtains Choice: 8 Tips
Proper Curtains Choice: 8 Tips 5 Discoveries from the iSaloni Worldwide Moscow Exhibition
5 Discoveries from the iSaloni Worldwide Moscow Exhibition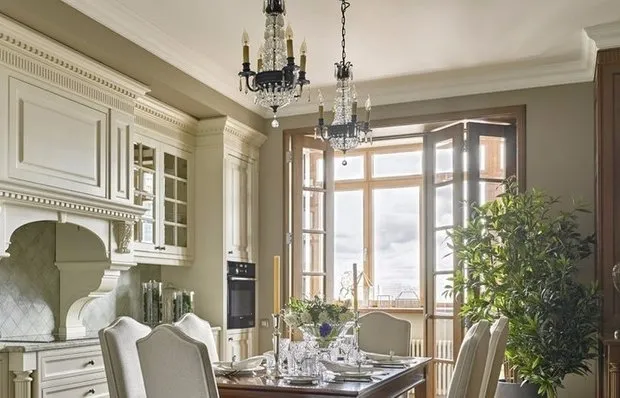 Gypsum Board Ceilings for Kitchen with Photos
Gypsum Board Ceilings for Kitchen with Photos