There can be your advertisement
300x150
Kitchen in the Shape of Letter P
Modern kitchen is a place where the housewife can not only show her cooking skills but also demonstrate aesthetic taste and commitment to a particular style
The layout and arrangement should be both convenient and beautiful, harmoniously combining with finishing materials and furniture. A kitchen in the shape of letter P is one of the popular options for placing a kitchen suite and work zones. What are the features of this type of layout?
For which kitchens is a P-shaped layout suitable
In essence, this is a universal way of arranging and therefore suitable for any type of kitchen, excluding extremely narrow (width less than 2.4 m) and elongated spaces. A kitchen in the shape of letter P will be appropriate if:
- the room has a square or rectangular configuration and its width is more than 2.4 m (if the kitchen is wider than 3.2 m, it is recommended to arrange an island layout);
- the room area allows installing a dining table with chairs;
- the windowsill height is 0.85-0.9 m (this guarantees comfortable placement of the sink or worktop);
- you love cooking and you have a possibility to move the dining table to another room;
- you have a kitchen that is combined with the living room.
It should be noted that the ideal distance between cabinets (passage width) should be within 1.2-2 m. If this value is less, it will be inconvenient to open cabinet doors, and if more, you will have to make unnecessary movements.
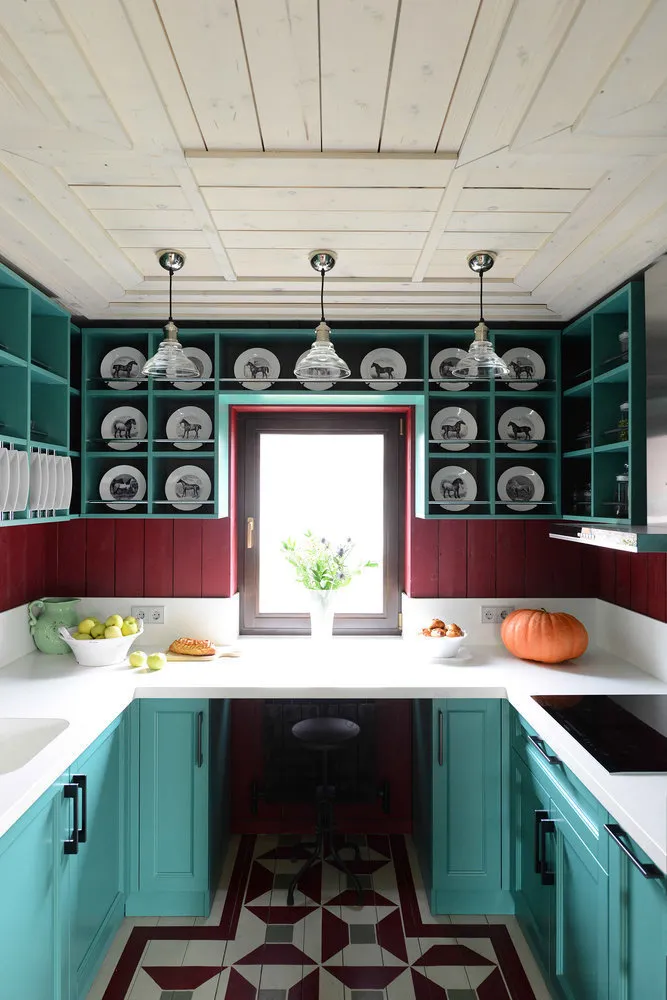
Design: Pavel Zheleznov and Tatiana Borisova
Kitchen layout in the shape of letter P: advantages and disadvantages
This arrangement is very convenient for cooking. The cooktop, refrigerator and sink are located close to each other, and all necessary actions (washing food, putting into dishes, placing on fire) are performed without leaving the same spot. This means that cooking will take less time and the process will require fewer efforts. There are other benefits, including numerous work surfaces, sections for storing food, kitchenware and a smooth transition into the living room. And also: the symmetry of this layout completely corresponds to classical style.
What can be said about the drawbacks of P-shaped kitchens? In a small space, a suite with many cabinets will look bulky, visually reducing the space. Furthermore: the work zone may occupy too much area and there won't be enough room to place a dining table. This layout implies the presence of corner cabinets, which means they will have drawers and shelves with special hardware (pull-out systems, "carousel", etc.). All of this affects the cost of the suite, which negatively impacts the family budget.
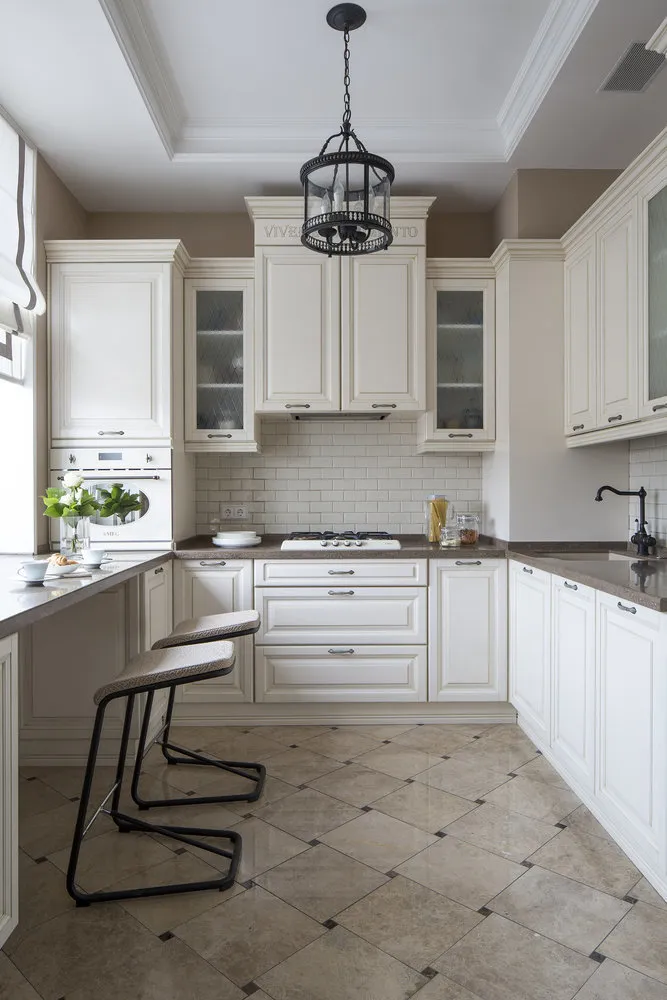
Design: Elena Markina
Design and layout of a P-shaped kitchen
The described layout ensures comfortable use of the suite and work zones provided that distances are observed. From sink to cooktop - 1.2 m (maximum 1.8 m), from refrigerator to sink - 1.2 m (maximum - 2.1 m). What are the design and furniture placement options?
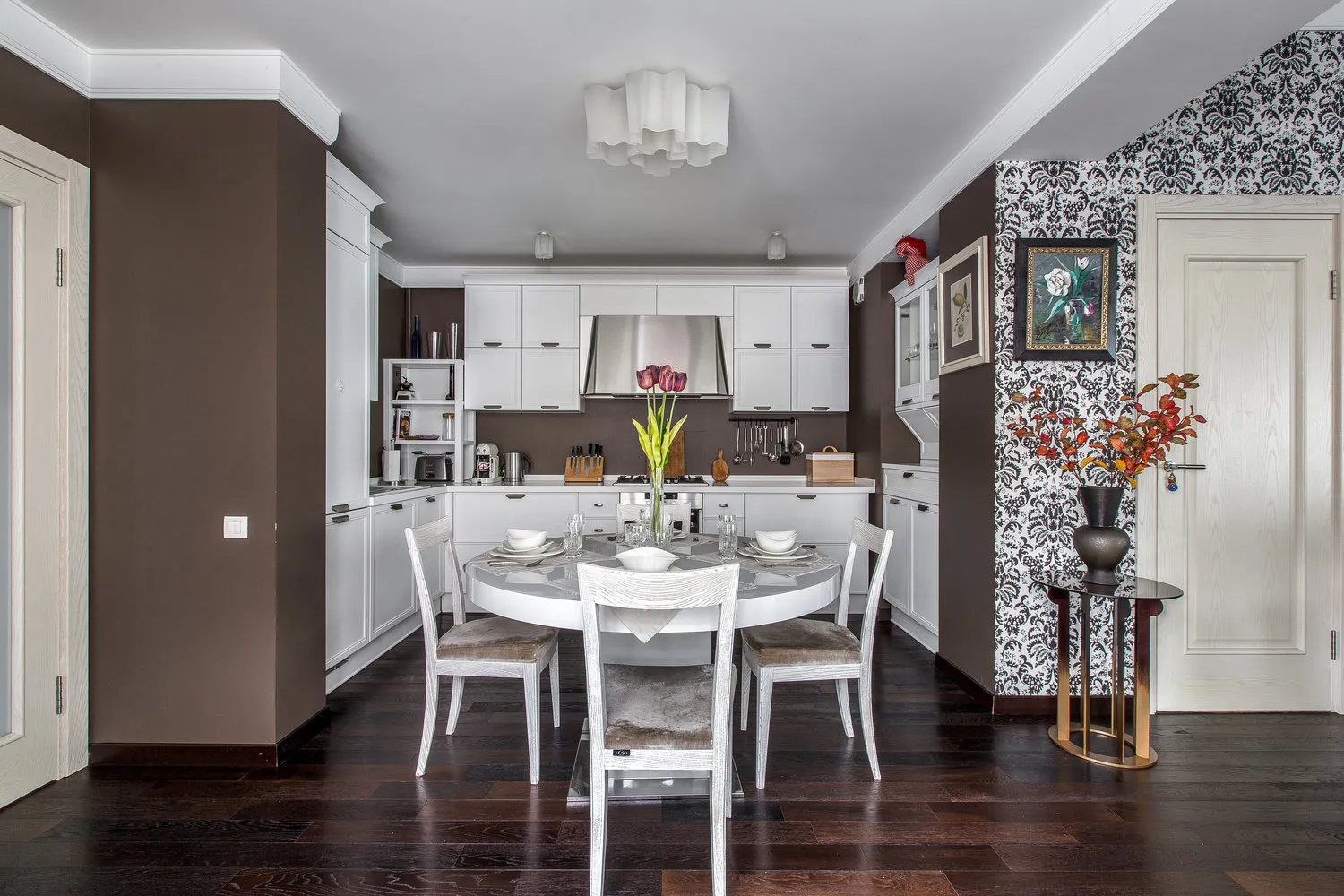
With a window
There are several ways to arrange furniture and everything else. One of them involves placing the sink by the window. However, if it was placed elsewhere, you would have to move the water supply and drainage pipes. The second option is placing the dining table by the window. Then, the remaining three walls (including the one where the entrance door is located) will be occupied by the suite and work zones. However, many housewives feel that this type of layout creates a feeling of crowding.
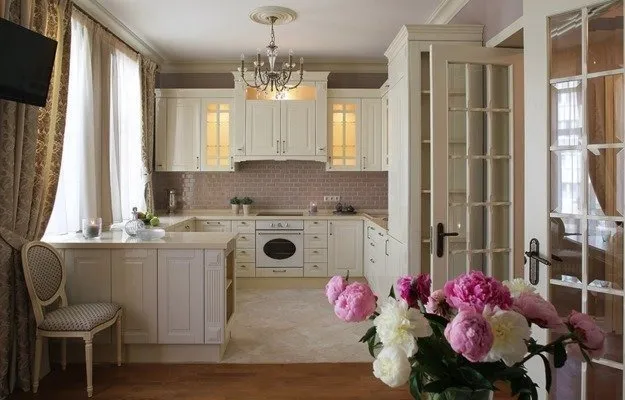
Design: Elena Simkina
With a bar counter
This interior element can be placed in several ways. The most popular one is the wall-mounted variant. Also, the counter can be placed:
- in the center of the kitchen (island layout);
- as part of the suite;
- anywhere as a mobile piece of furniture that can extend or fold in.
It should be added that the semi-island variant, being part of the suite, is acceptable for a spacious kitchen. For small rooms, a mobile variant is more suitable.
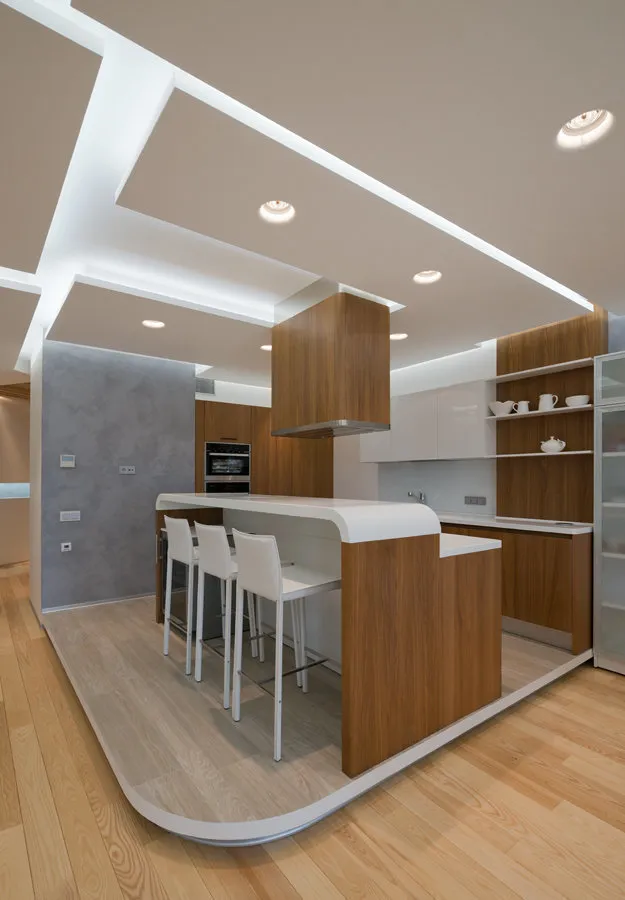
With an island
There are several solutions in terms of the configuration of the "island". It doesn't necessarily have to be square or rectangular: a round or oval shape is also appropriate. Installing an "island" makes sense in a room with an area of at least 16 sq. m. Recommended dimensions for the island part of the kitchen:
- height: 0.8-0.9 m;
- length: not less than 1.2 m;
- width: 0.6-1.2 m.
Also, don't forget about the distance between the kitchen suite and the "island": it should be at least 1 m. A question arises as to what role this isolated zone can play? There are several options.
- Cooktop (or cooktop panel) and sink, with the distance between them not less than 0.3 m;
- Chopping board and cooktop.
- Sink with a pair of sections and work surface.
- Cooktop, workspace and small sink.
- Dining table and accessories such as a coffee maker, microwave oven, etc.
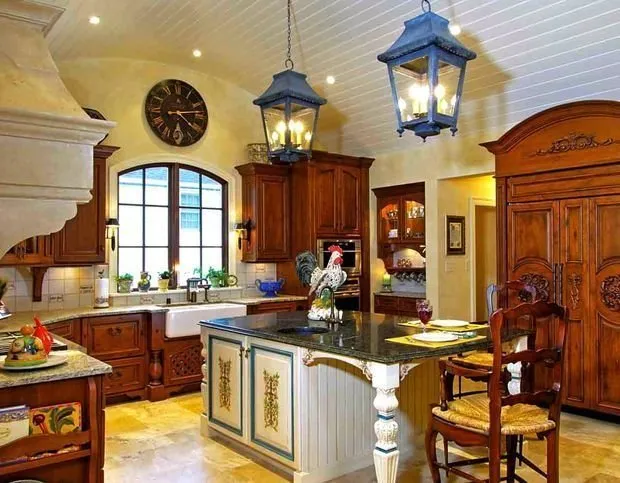
Kitchen in the shape of letter P, combined with the living room
In this case, zoning almost happens automatically. The living room becomes not only a place for hosting guests but also a dining area. It is important to make a smooth transition from the kitchen to the living room to preserve the harmony of the interior. For example, an arch serving as an entrance can help with this. Its surfaces should be painted in the same tones as the walls (or furniture) of the kitchen.
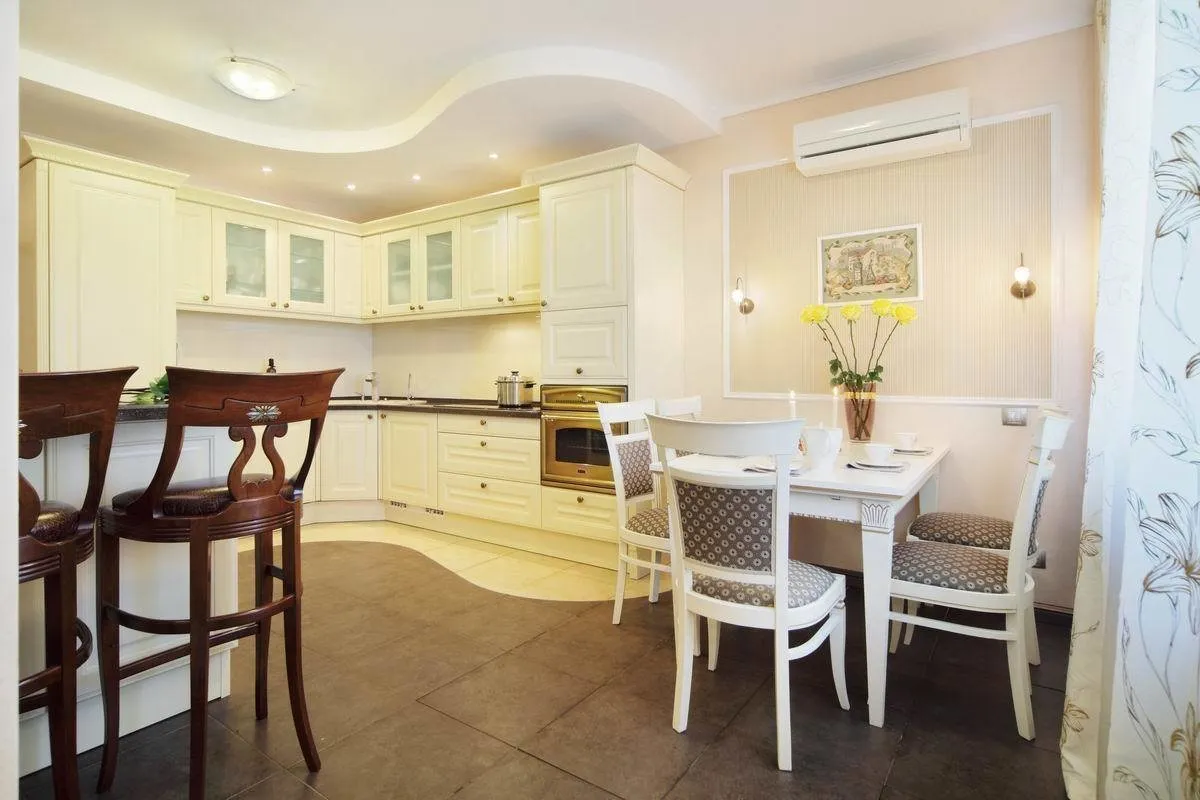
P-shaped layout in a small kitchen
You will have to give up the idea of placing a dining table on the kitchen. The dining area can be organized in the living room. Regarding the kitchen suite, the best option is to order furniture from a professional company according to specific sizes. While doing so, pay attention to the dimensions of built-in appliances - microwave oven, possibly a dishwasher. It is better not to buy a stove: choose a cooktop instead - this will save space. Another important point is using the windowsill. This surface is a good opportunity to organize a countertop that can serve as a dining table or work zone.
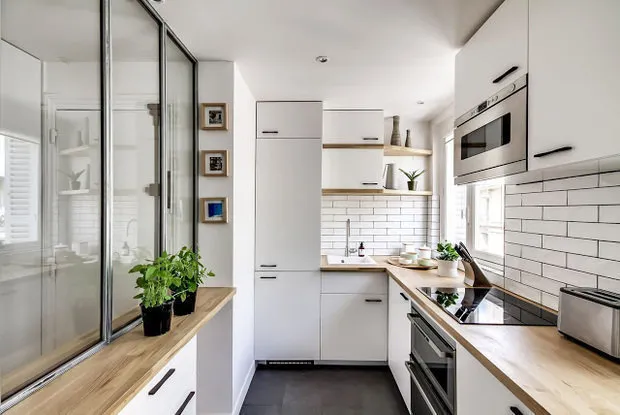
Recommendations from architect Svetlana Kal'ko
How to arrange furniture in a P-shaped kitchen
Comfortable and quick food preparation implies proper space organization. Here, it is impossible to avoid mentioning the work "triangle". What does this mean? While cooking, the housewife constantly moves between three main objects: the refrigerator where food is stored, the sink and the cooktop. To ensure maximum convenience, it is recommended to observe certain distances between the triangle's vertices, which should not exceed 1.5 m. It is also recommended to observe other details:
- do not place the refrigerator next to the stove;
- place the cooktop away from the window if this is not possible, use blinds instead of curtains;
- if a convection oven is planned for installation, place it at eye level;
- place worktops on both sides of the cooktop, equipped with bottom drawer slides.
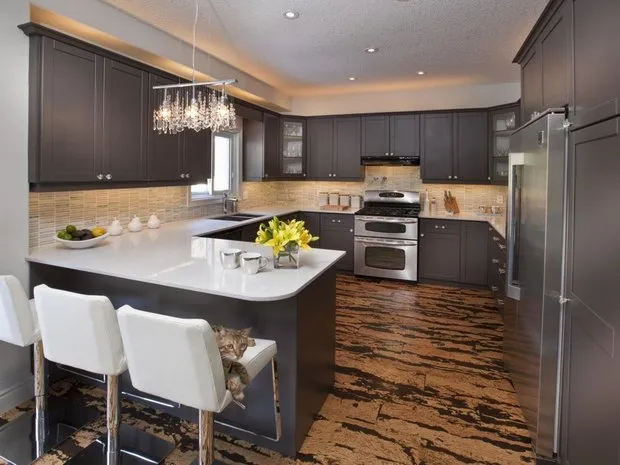
Recommendations from Timur Abdurakhmanov
Color scheme and lighting of a kitchen in the shape of letter P
One of the popular options for decorating a P-shaped kitchen is combining black and white. Harmony of light countertops with dark cabinet fronts gives an unique stylistic effect. By the way, this effect can also be achieved through the opposite design approach. That is, make countertops dark and cabinet fronts and household appliances (shiny chrome surfaces) silver or white. If your suite is made of solid wood, it is recommended to match the flooring in tone to it: such a color solution will create an impression of a cohesive design picture.
About lighting: a single regular chandelier will be clearly insufficient for a P-shaped layout: local lighting of work zones is necessary. The best option is to use spot LED lights or LED strips. When purchasing built-in appliances, pay attention to their ability to change the lighting angle: a rotating mechanism will provide the best illumination for the required zone.
If you have the opportunity to place a dining area (a table with chairs or a soft corner) on the kitchen, it makes sense to hang a small chandelier in the center. For a large table, it is better to use two or three small light fixtures that should stylistically correspond to the overall interior of the room. Some nuances should also be noted:
- a special effect is provided by the lighting of the kitchen hood (especially if you use colored LED strips);
- the lighting above the dining area should be much softer than that over the working sector;
- if there is no possibility to install spotlights (for example, you have a traditional plastered ceiling), you can hang several small lights and mount a wall sconce near the sink (if there is no cabinet above it).
Another important point regarding lighting is multi-level ceilings (if the room height allows placing such structures). Here, lighting and, for example, a niche in the center of the kitchen can successfully divide the working and dining zones.
In conclusion - the output: a P-shaped kitchen is an option for arranging that not only stands out for its functionality and comfort but also implies creating a cozy and stylistically consistent atmosphere that will only highlight the taste of the housewife.
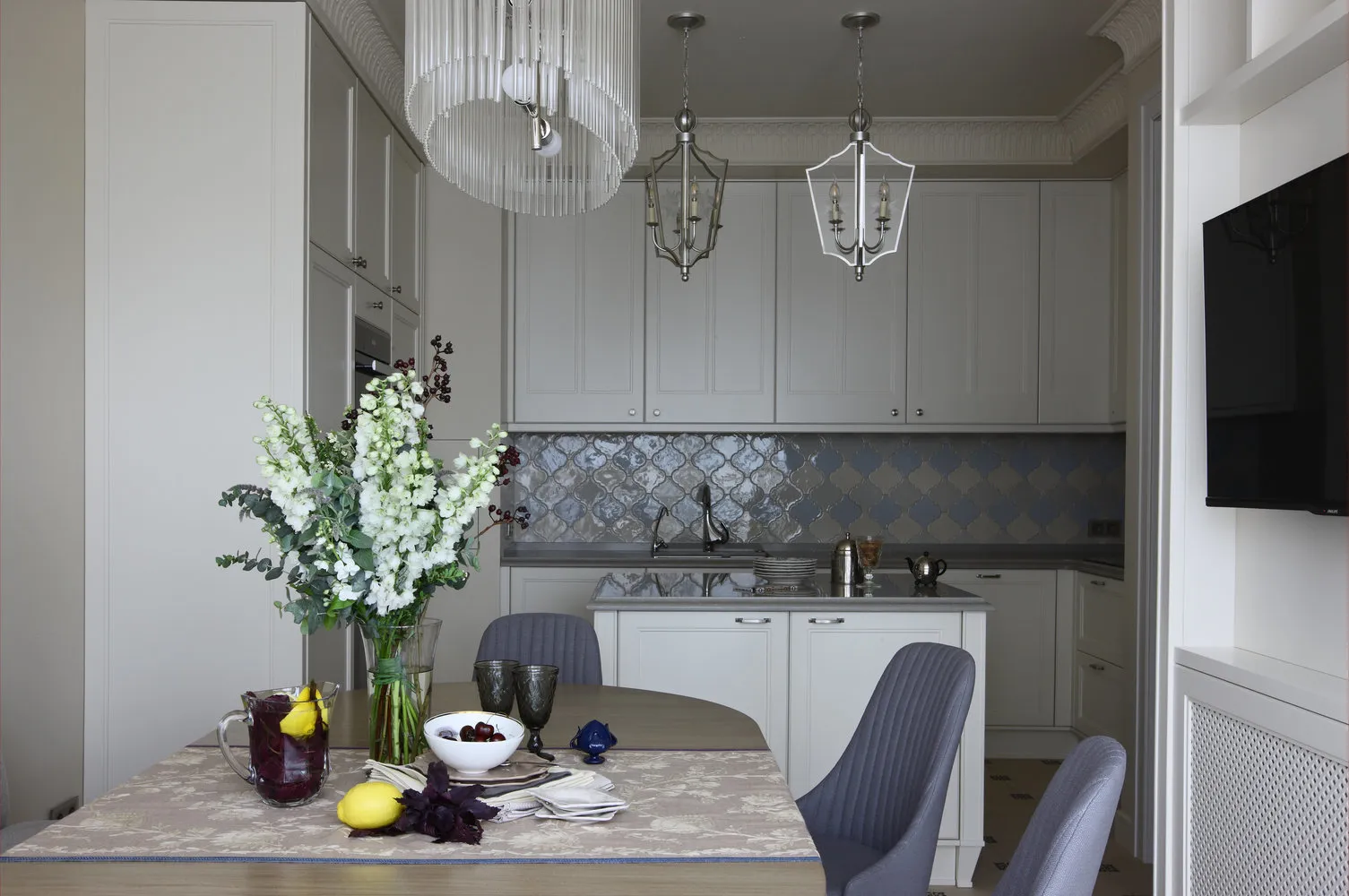
Design: Elena Lenskikh
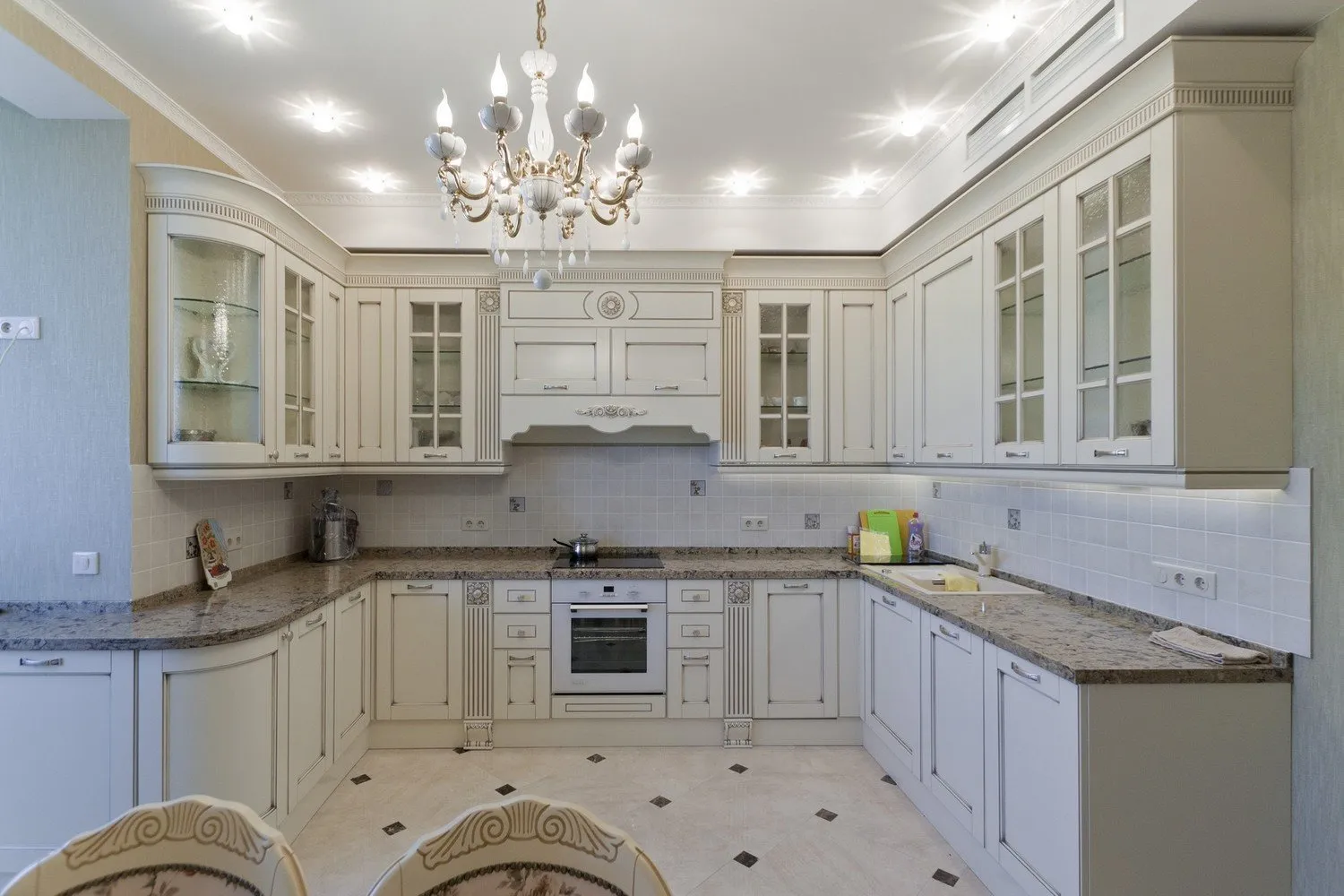
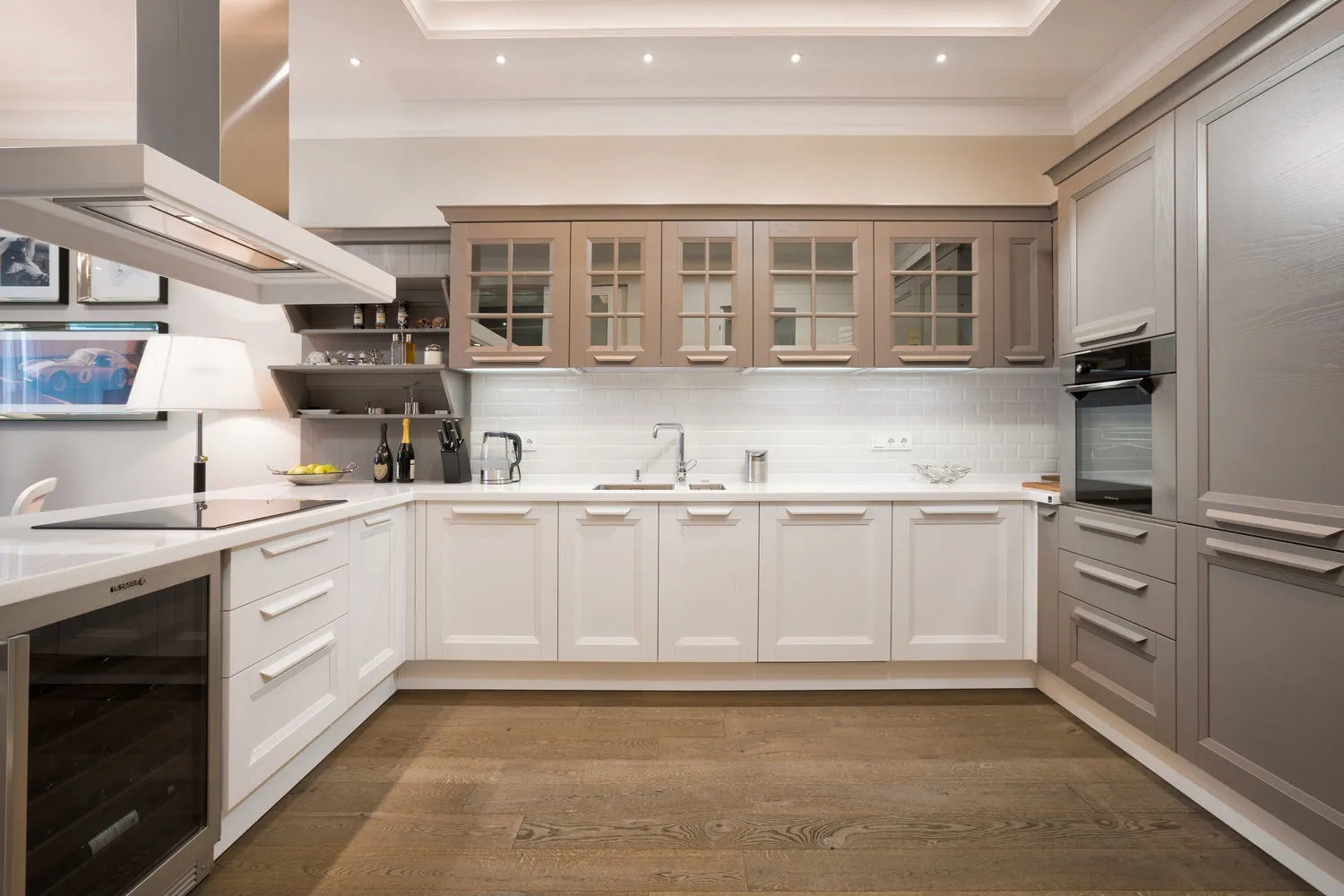






































P-shaped layout in small kitchens
More articles:
 3 New Ways to Decorate Interior with Plants
3 New Ways to Decorate Interior with Plants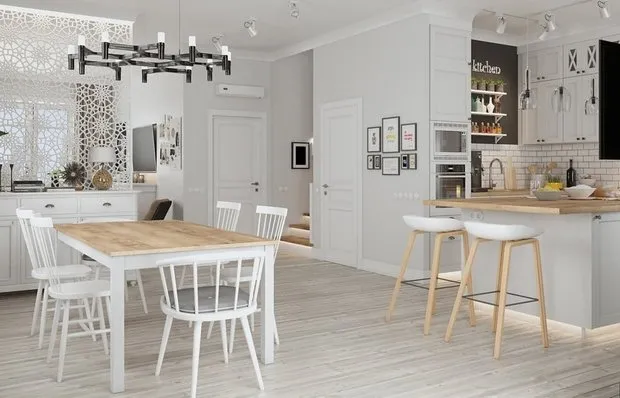 How to Make Your Home Safe During and After Renovation
How to Make Your Home Safe During and After Renovation 10 Beautiful Instagram Accounts About Design
10 Beautiful Instagram Accounts About Design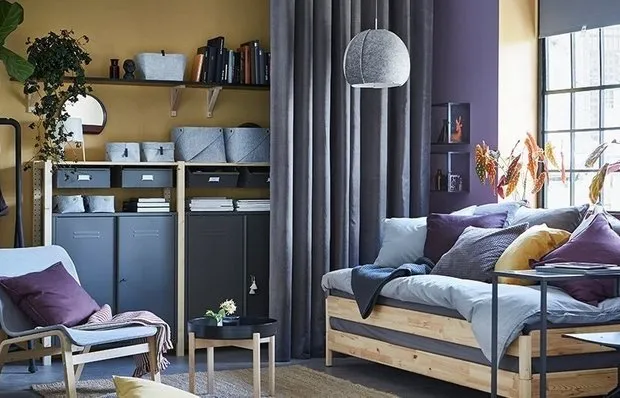 What to Buy at IKEA: 8 New October Items
What to Buy at IKEA: 8 New October Items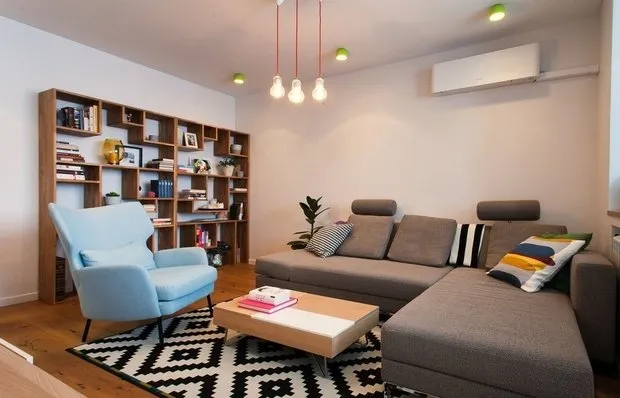 Arranging the Living Room in a Panel House: 5 Ideas
Arranging the Living Room in a Panel House: 5 Ideas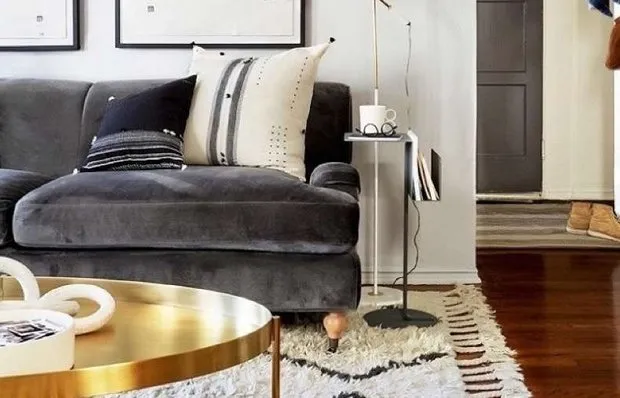 How to Quickly Update Interior Design: 7 Ideas
How to Quickly Update Interior Design: 7 Ideas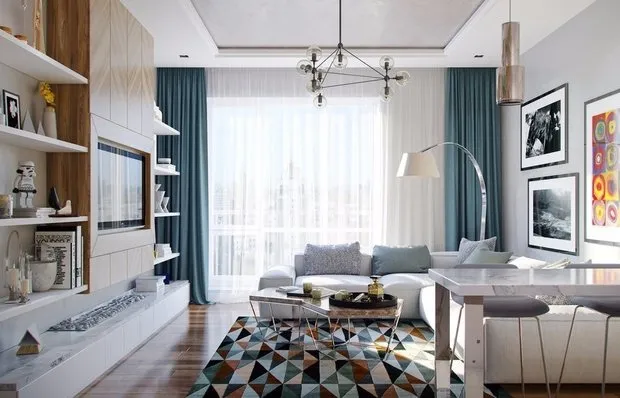 8 Tips for Planning a Two-Room Apartment
8 Tips for Planning a Two-Room Apartment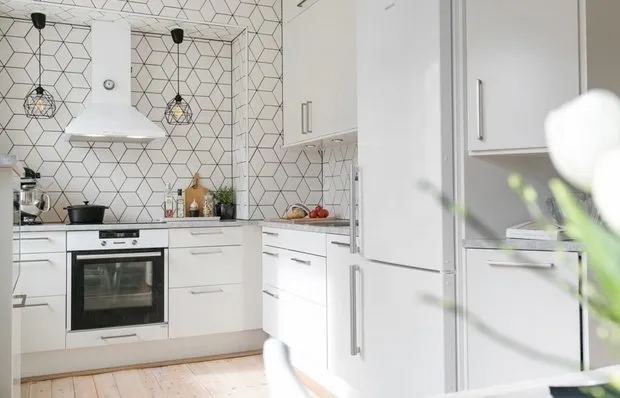 How to Maintain Order at Home with a Young Child
How to Maintain Order at Home with a Young Child