There can be your advertisement
300x150
8 Tips for Planning a Two-Room Apartment
A two-room apartment is quite comfortable living space for a young couple or a family with children. What to consider when planning, we learned from the expert of MIKC Dmitry Batluk.
Dmitry Batluk, Expert Director of Sales at MIKC. European Two-Room Apartment for Young Couples
1. Choose an apartment that doesn't require any changes. If you're planning to buy an apartment and dream of a kitchen-living room, choose an European two-room flat. There is no need for wall demolition or approval of re-planning. If you want to turn a one-room flat into a two-room one, you may have to move the kitchen and bedroom, but such changes are not always legally possible.
2. Calculate the number of functional zones. In a two-room flat, you can accommodate many things: the key is to understand what zones are needed. No apartment has ever existed without a kitchen, but a large dining area is not necessary for everyone (perhaps a compact table for 2–3 people that can be folded out when guests come will suit you better). A full bedroom or a child's room in a separate room and sleeping space for parents on a sofa – these details should be planned in advance.
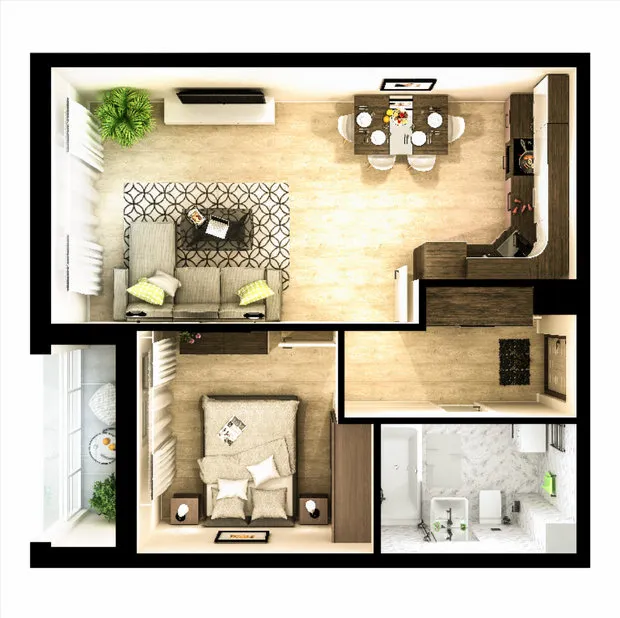 Two-Room Apartment for a Family with a Young Child
Two-Room Apartment for a Family with a Young Child1. Find space for a walk-in closet. A separate walk-in closet is rightly considered the most convenient storage system. Traditionally, it is located in the entrance hall (for outerwear and sports equipment) and in the bedroom (for clothes and personal items). There are several zoning options: a gypsum board partition with a door, a curtain rail with textile curtains, or sliding partitions – glass or mirror.
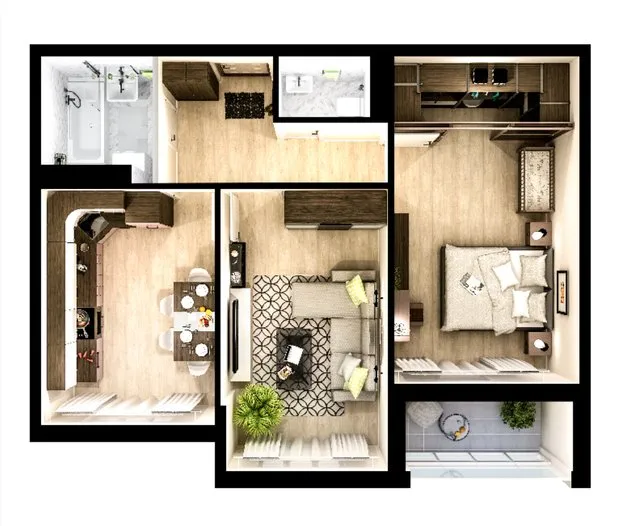
2. Provide space for a crib. If the child is too young to move into a separate room, provide space for him in the bedroom. The ideal location is next to the parents' bed. Place a table or chest of drawers nearby for diapering, and allocate several shelves in the wardrobe for children's things.
3. Make the kitchen multifunctional. A large kitchen area is not a reason to fill it with a huge kitchen cabinet and sit at a small table. Zone the space: place a linear cabinet along one wall, equip an dining area opposite it, and don’t forget about a relaxation spot. A sofa or armchair with a table lamp fits perfectly here – who said the kitchen is not a place to read a book or watch a favorite movie?
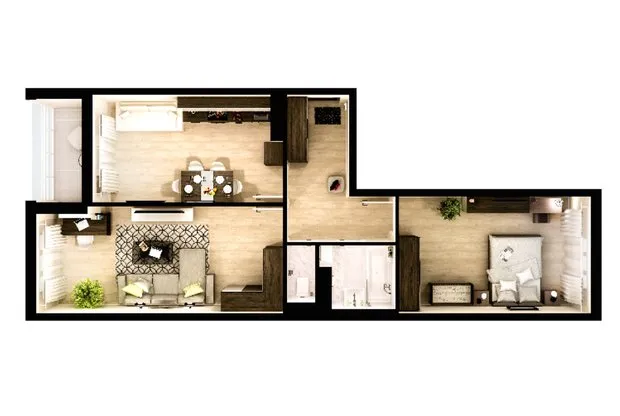 Apartment for a Family with One or Two Children
Apartment for a Family with One or Two Children1. Create a “dirty zone” at the entrance. The entrance hall should not only look beautiful but also be convenient: consider family composition when planning it. For a couple, a small cabinet and a shelf for keys and other small items will suffice. For a family with children, a bench where the child can sit while putting on and taking off shoes will be useful. Cover this area with tiles to make cleaning easier.
2. Give the largest room to children. This way, you can fit two beds, a large wardrobe, and two workspaces in the children's room. If children are of different ages, you can buy a functional folding sofa for the older child. This way, in daytime, there will be a separate living area in the children's room where they can play and watch TV. You can also convert a heated balcony for games.
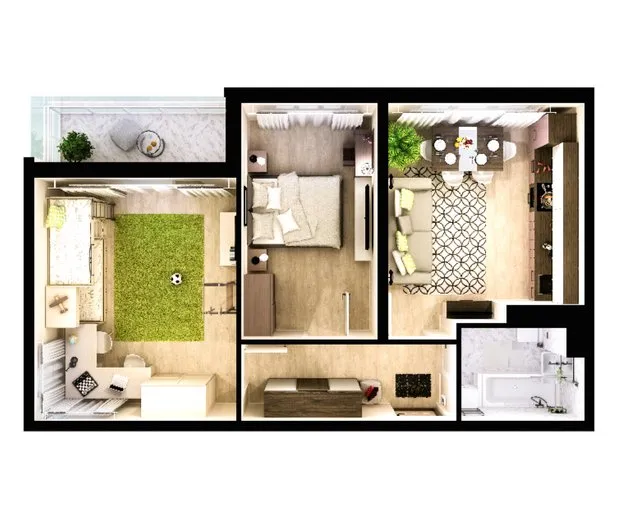
3. If possible, make two bathrooms. If space allows, one can house a bathtub, and the other – a shower. Another common option is a full bathroom and a guest toilet with a small sink.
When planning bathrooms, pay attention to the entrance location: it's convenient when you can immediately take dirty children’s things (or take the dog for a wash) to the bathroom without going through living spaces.
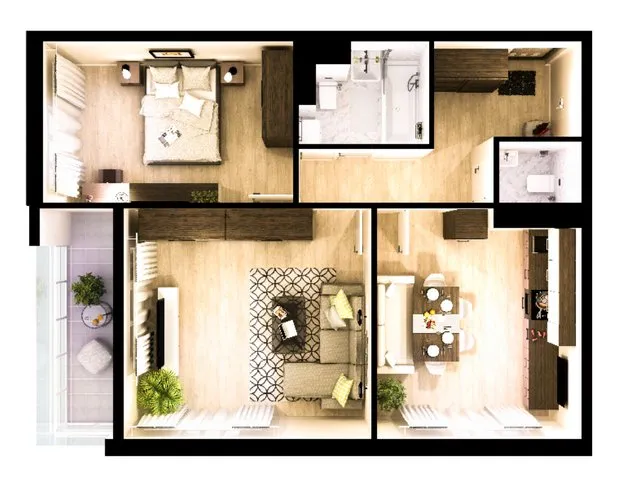 Cover image: Tvoy Designer design project.
Cover image: Tvoy Designer design project.Layout solutions: MIKC Project “Southern Bunino” in Yamonovo.
More articles:
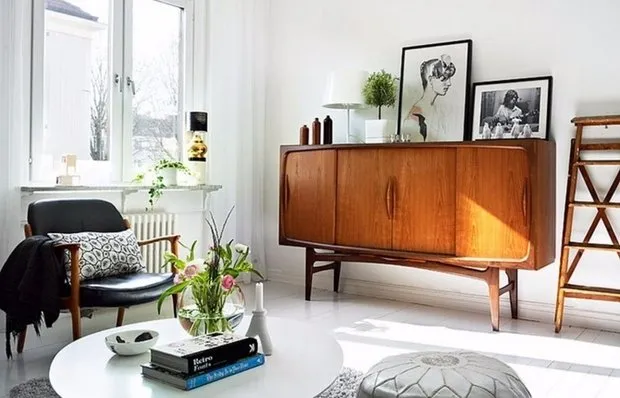 You Can't Trash It: What to Do with Grandma's Furniture
You Can't Trash It: What to Do with Grandma's Furniture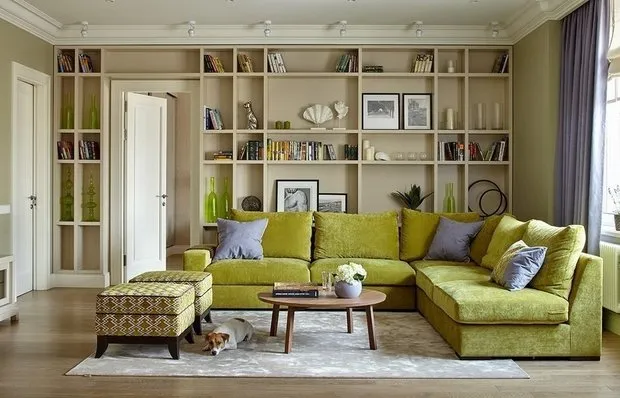 Living Room Design: 10 Best Ideas from Designers
Living Room Design: 10 Best Ideas from Designers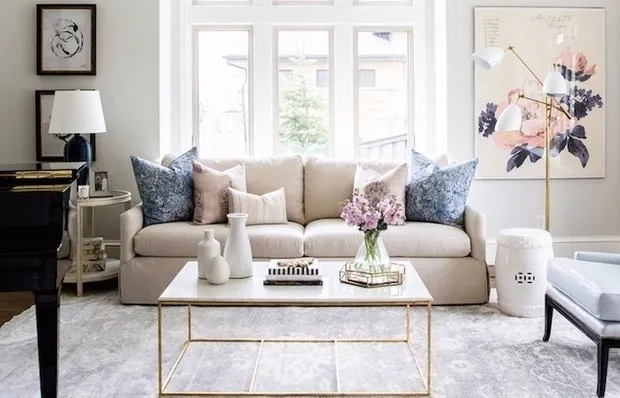 Peaceful Interior with Trendy Accents: Beach House in America
Peaceful Interior with Trendy Accents: Beach House in America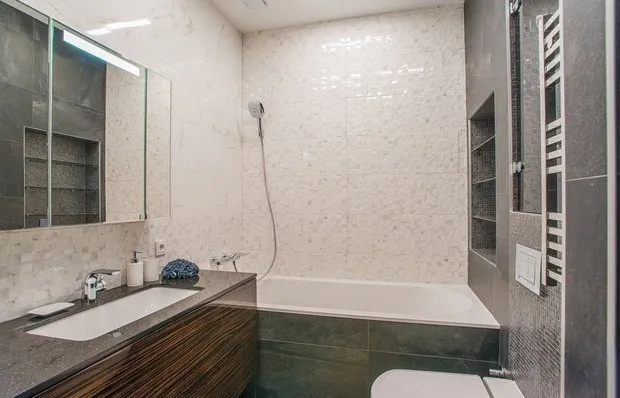 Bathroom Design 4 Square Meters with Photos
Bathroom Design 4 Square Meters with Photos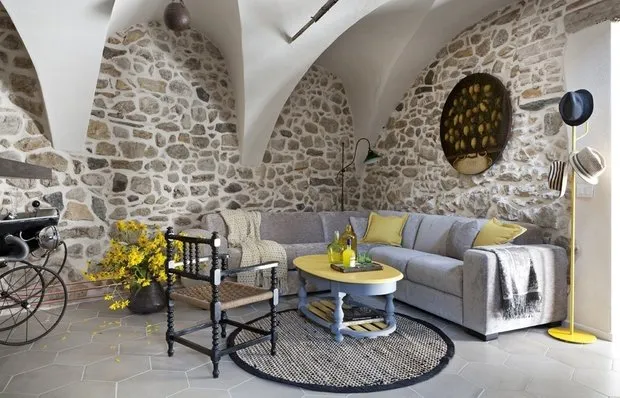 They Will Surprise You: 10 Features of Italian Interiors
They Will Surprise You: 10 Features of Italian Interiors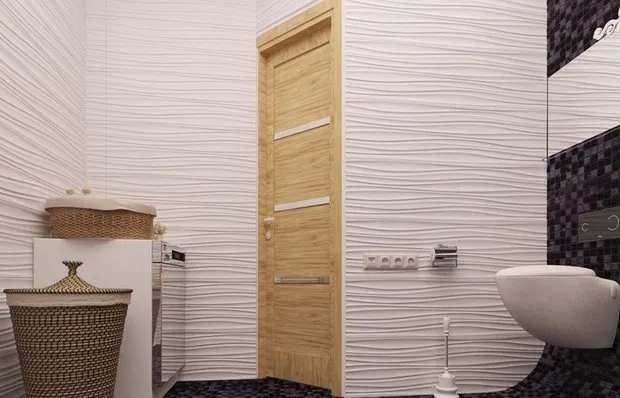 Bathroom Renovation with Plastic Panels: Photo Examples of Design
Bathroom Renovation with Plastic Panels: Photo Examples of Design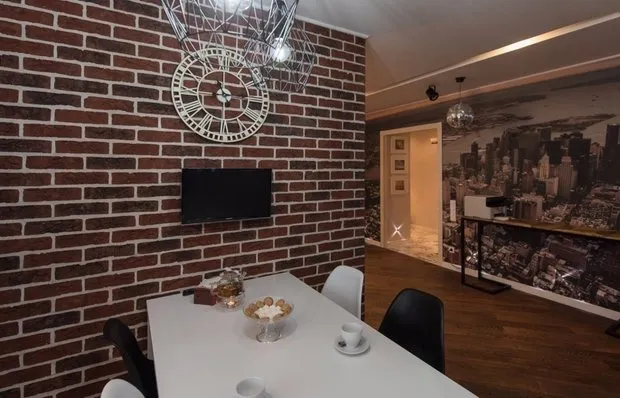 Brick Wall on Kitchen
Brick Wall on Kitchen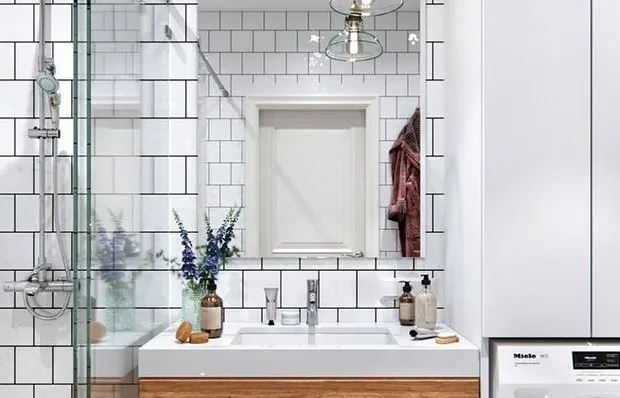 Organizing the Bathroom: 10 Quick Tips
Organizing the Bathroom: 10 Quick Tips