There can be your advertisement
300x150
Bathroom Design 4 Square Meters with Photos
It might seem impossible to create a beautiful bathroom design with an area of 4 sq. m. But it's not true: properly selected plumbing fixtures and interior elements will make a small room cozy and practical.
Bathroom Layout 4 Square Meters
The main difference of this space from other rooms is that the location of some types of plumbing fixtures is predetermined during construction, as even during renovation, drainage and water supply pipes are usually left in place. There are also construction standards according to which the door leading to the bathroom should open outward and exit into the hallway. In the room, you can place:
- a bathtub or shower cabin;
- a compact toilet;
- a sink;
- shelves and/or small cabinets;
- a compact washing machine (in some cases).
If one of the walls has a length of at least 1.7 m, then it is possible to install a full-size bathtub. If this parameter is less, an angular fixture can be installed. But it's better to choose a structure where one side is shorter. In this case, there will be space for a sink. There is also another option with placing the shower cabin and toilet in opposite corners. In this case, there will be enough free space in the bathroom for cabinets and a compact washing machine. Original solutions include installing a loft above the door, a cabinet with drawer units under the sink, and using free space under the bathtub (sliding doors like a wardrobe).
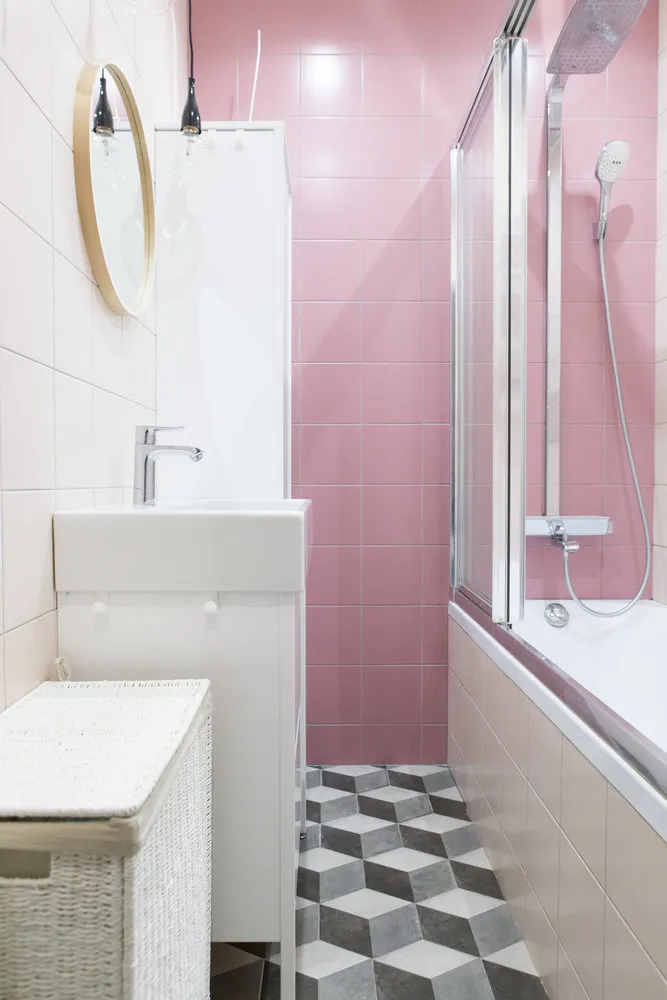 Design: Maria Shumskaya and Anna Yavishkina, Sweet Home Design studio
Design: Maria Shumskaya and Anna Yavishkina, Sweet Home Design studioBathroom Design Combined with Toilet
A stylish and ergonomic bathroom design of 4 sq. m implies convenient placement of plumbing fixtures and zoning. If there is a water heater in the bathroom, it's better to place the washing machine right under it, and the heating unit can be covered with a decorative facade consisting of opening panels. When the door is located on the short wall, it's recommended to install the bathtub opposite the entrance. If the opening is in the longest wall, then the bathtub should be placed to the right or left of the door.
One of the zoning options is accentuating a wall: for example, the one where the bathtub is located. Here you can use a bright-colored finishing material. Other walls should be in calm tones. It is also worth paying attention to some design tricks that visually expand the space:
- laying diagonal floor tiles;
- using wall finishing material with vertical stripes visually increases the height of the room.
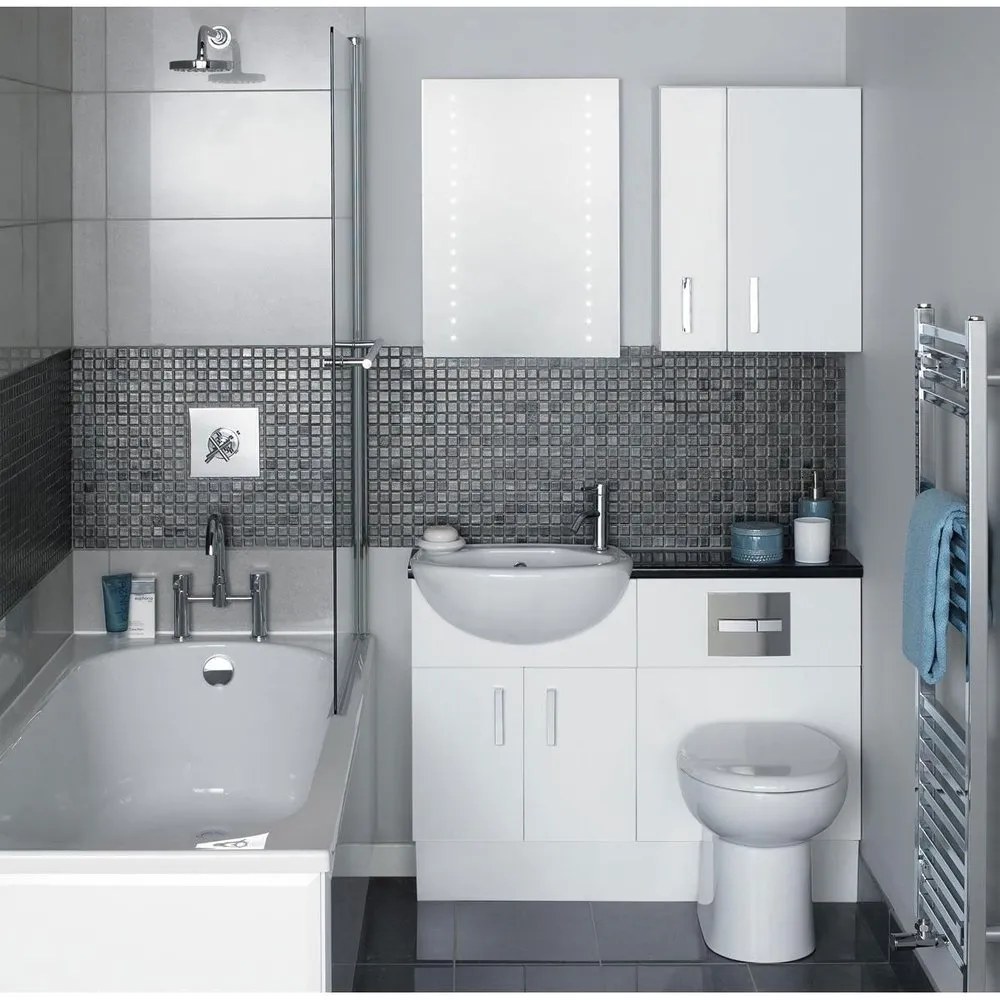 Design of a Bathroom Without Toilet
Design of a Bathroom Without ToiletIn most cases, this is a relatively small room, so it's important to use every square centimeter rationally. You can do this by using appropriate plumbing fixtures.
- Shower cabins. In many cases, this is a real way to save space. Today manufacturers offer a large variety of models with hydro massage, radio and even a phone. If there are not enough funds to buy this type of plumbing fixture, you can get by with a shower tray and a curtain matched to the interior.
- Suspended sink. A very convenient design that not only frees up space but also gives the room lightness and airiness. There is another option: installing a sink with a built-in small cabinet at the bottom where you can store cleaning products.
- If the room does not allow placing a full-size straight bathtub, it's better to consider angular structures. These items fit into any interior and save space.
- Use suspended shelves – you can arrange items that you use most often on them.
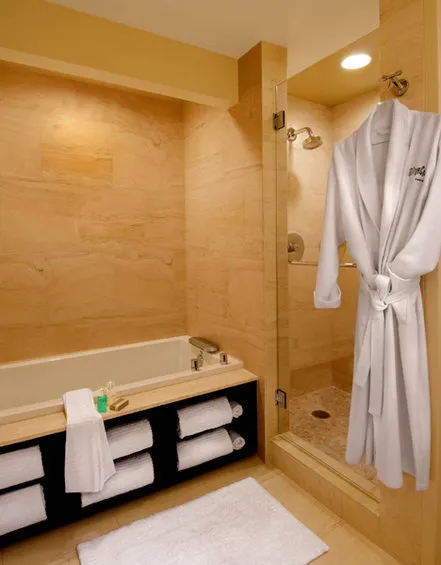 Decorative Elements and Lighting
Decorative Elements and LightingDo not use decoration: extra items will only fill the space, which may pressure the household members who want to relax in the bathroom.
Lighting: in most cases, property owners prefer to do with one light fixture. But sometimes it's worth using spotlights for variety, which can be placed above shelves or inside cabinet organizers. The main thing to remember when choosing light fixtures is the protection class (the second digit in the IP designation should not be less than 4).
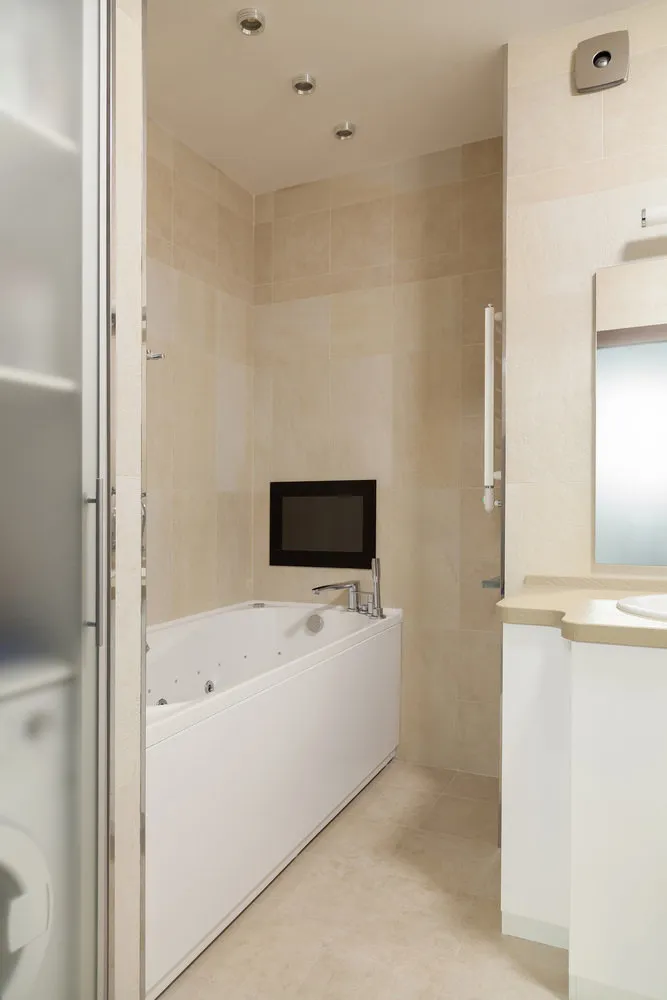 Recommendations from Designer Irina Krivtsova
Recommendations from Designer Irina KrivtsovaHow to Place Plumbing Fixtures in a Bathroom
This all depends on the shape of the room and the location of the door opening. Therefore, it's appropriate to consider several options.
- For a square bathroom. If the door is located in the middle of the wall, then the bathtub can be installed to the left or right of the entrance. Opposite – toilet, and if it fits, a washing machine or cabinet (boiler). Place the sink directly in line with the entrance. If the entrance is shifted to one side, then the toilet can be mounted opposite and a sink next to it. Where there is more space, install the bathtub, and where less – a towel warmer. If the reservoir for washing doesn't fit, the best solution is to buy an angular shower cabin.
- For a rectangular bathroom with the door on the long side. Here, on the short wall, you can place a bathtub, and opposite (to the left or right of the entrance) – toilet and a tall cabinet organizer. Place the sink with a towel warmer opposite the door.
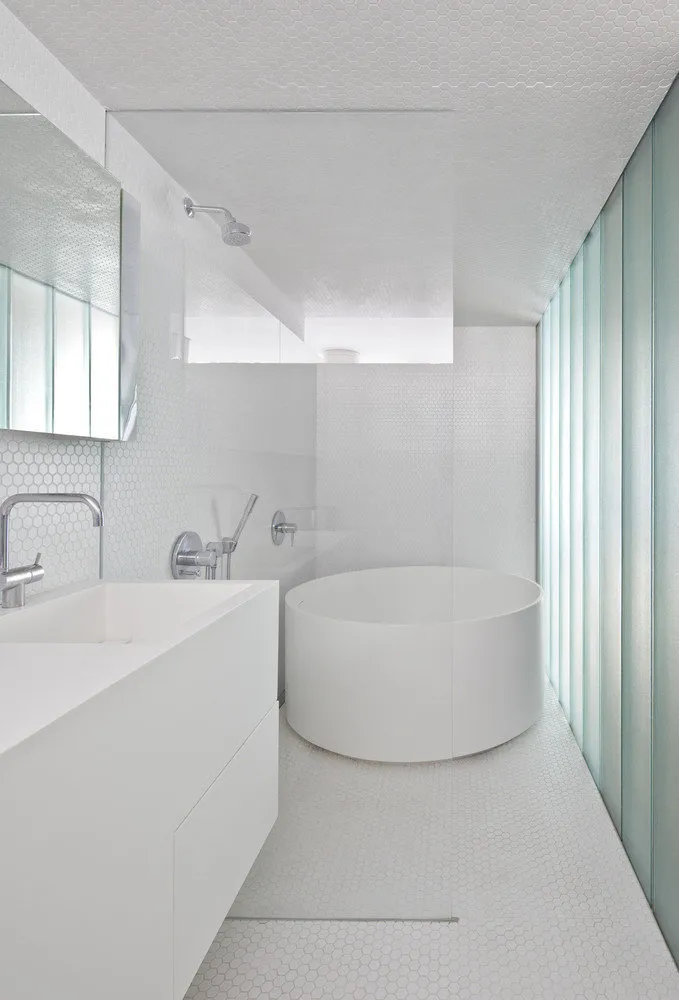 Bathtub or Shower Cabin
Bathtub or Shower CabinShower cabins appeared on the domestic market relatively recently. Therefore, it's not surprising that most people prefer a bathtub. What are the advantages of a shower cabin? There are quite a few:
- space saving;
- rational use of water, which is especially relevant for residential premises with a meter;
- availability of options: radio, phone, hydro massage;
- tightness: water does not leak out of a closed cabin into the bathroom;
- time saving: no need to wait for the bathtub to fill with water, just turn the tap and start your aquatic procedures.
However, the above-mentioned advantages do not outweigh the drawbacks. It is impossible to do manual laundry in a shower cabin, children and pets cannot be bathed there. Those who like to sit in a bathtub filled with herbal infusions or foam will not like the cabin either. And the last point – cost. The price of a regular bathtub is much lower than that of a similar cabin, even with minimal options.
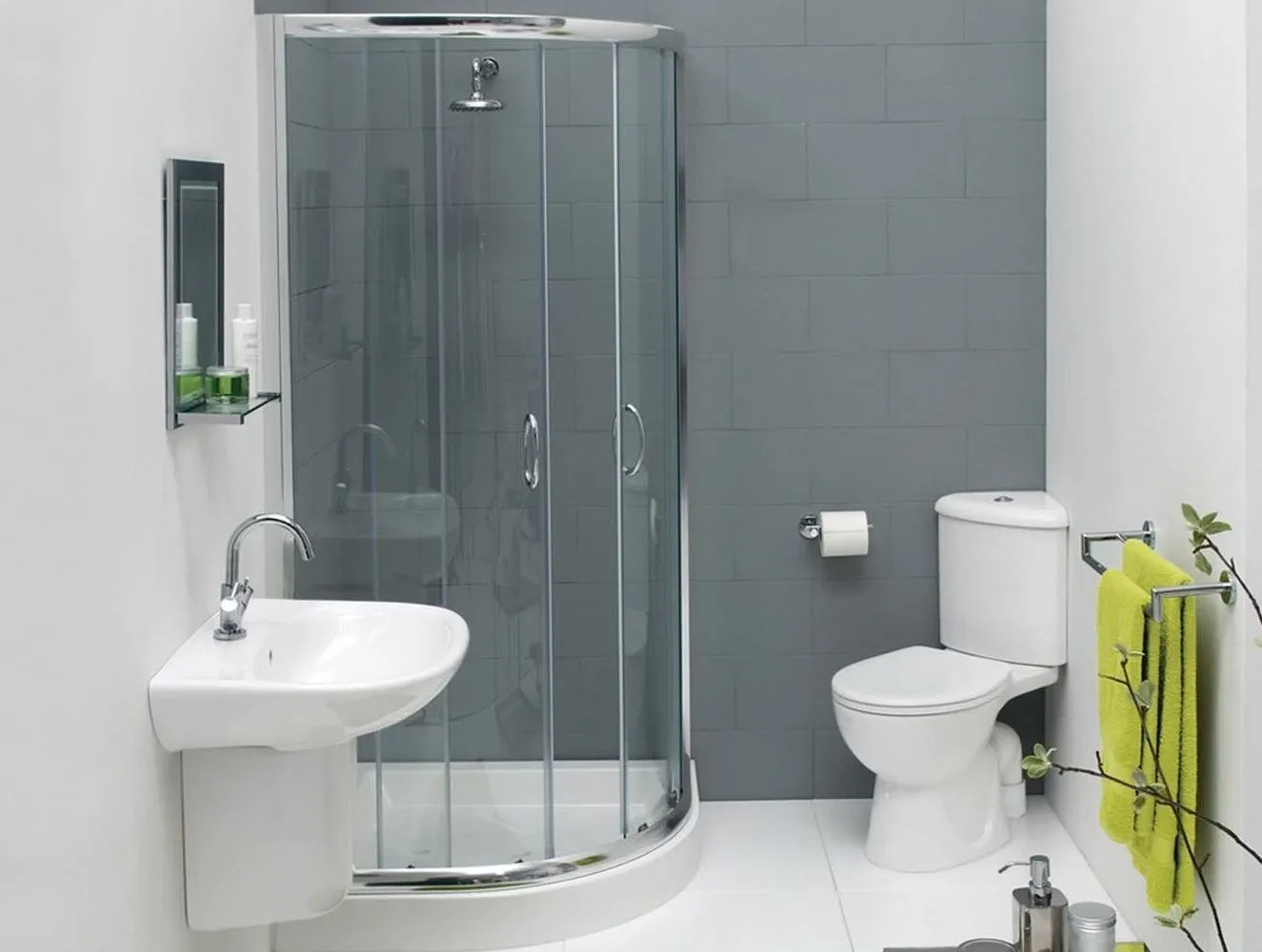 Choosing Furniture for a 4 Square Meter Bathroom
Choosing Furniture for a 4 Square Meter BathroomIt might sound a bit strange, but in this room, especially if it has a small area, it's better to do without furniture. You can limit yourself to suspended shelves, a towel rack, and a set of hooks for towels. There is also an option: you can buy a small cabinet designed to hold under a standard sink. Manufacturers also offer a set of shelves and cabinets in a uniform style intended for mounting above the sink. If you still need volumetric storage, it is recommended to consider a cabinet: a narrow and tall cabinet with shelves. Don't forget that any bathroom furniture can have angular design, which is important for space saving.
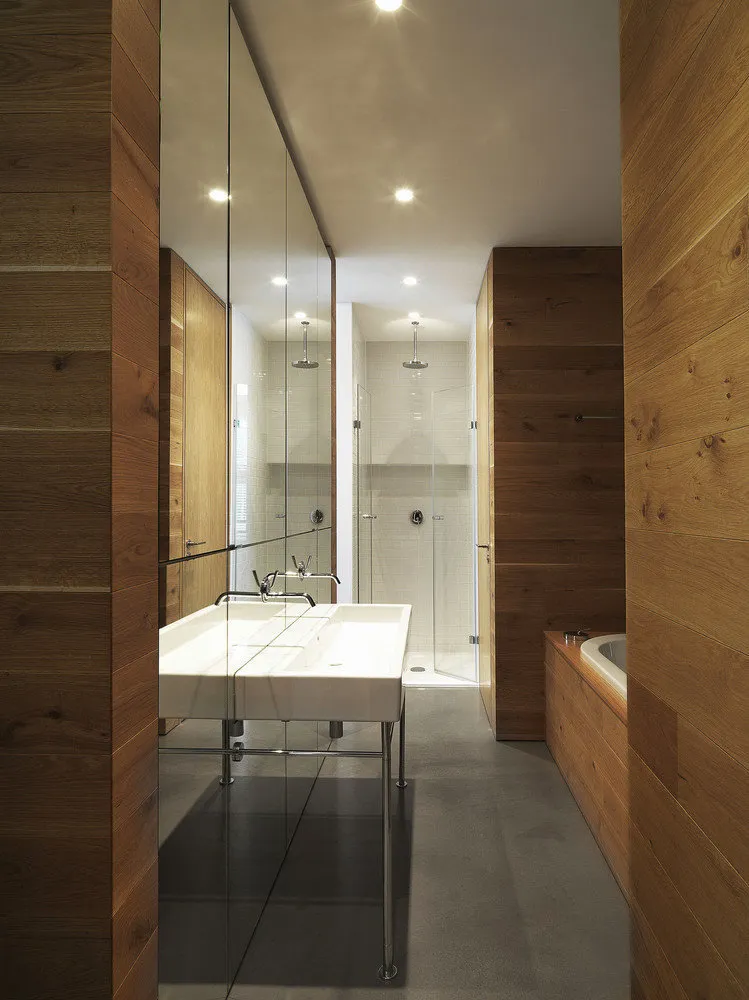 Bathroom Room Finish
Bathroom Room FinishOne of the important points related to practicality and defining the design of a 4 sq. m bathroom room is proper material selection. What to use for finishing?
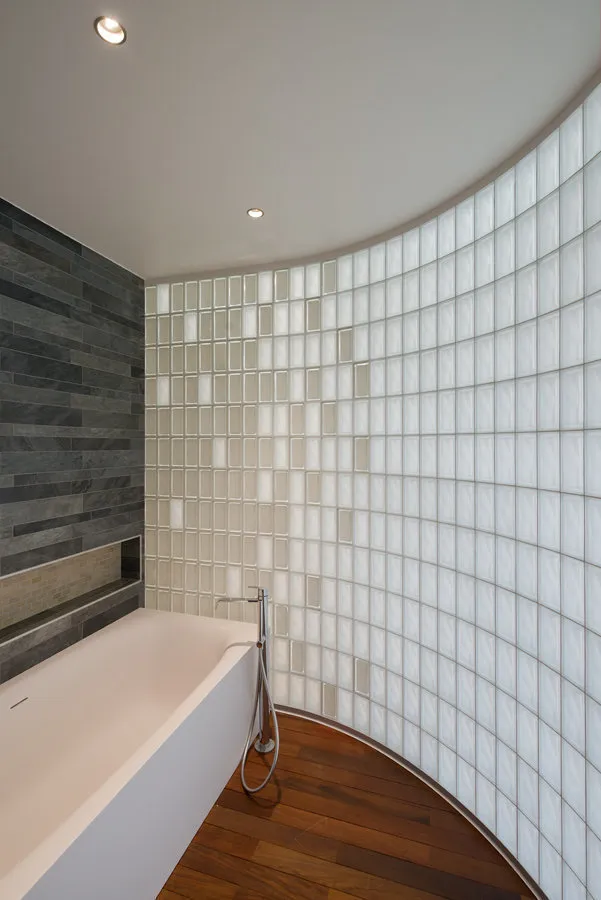 Flooring
FlooringThe best option is to use ceramic granite. This is a very dense material that has high wear resistance and does not allow moisture to penetrate. Another way to finish is a poured floor. Polymer compositions are used here, which after hardening form a waterproof surface.
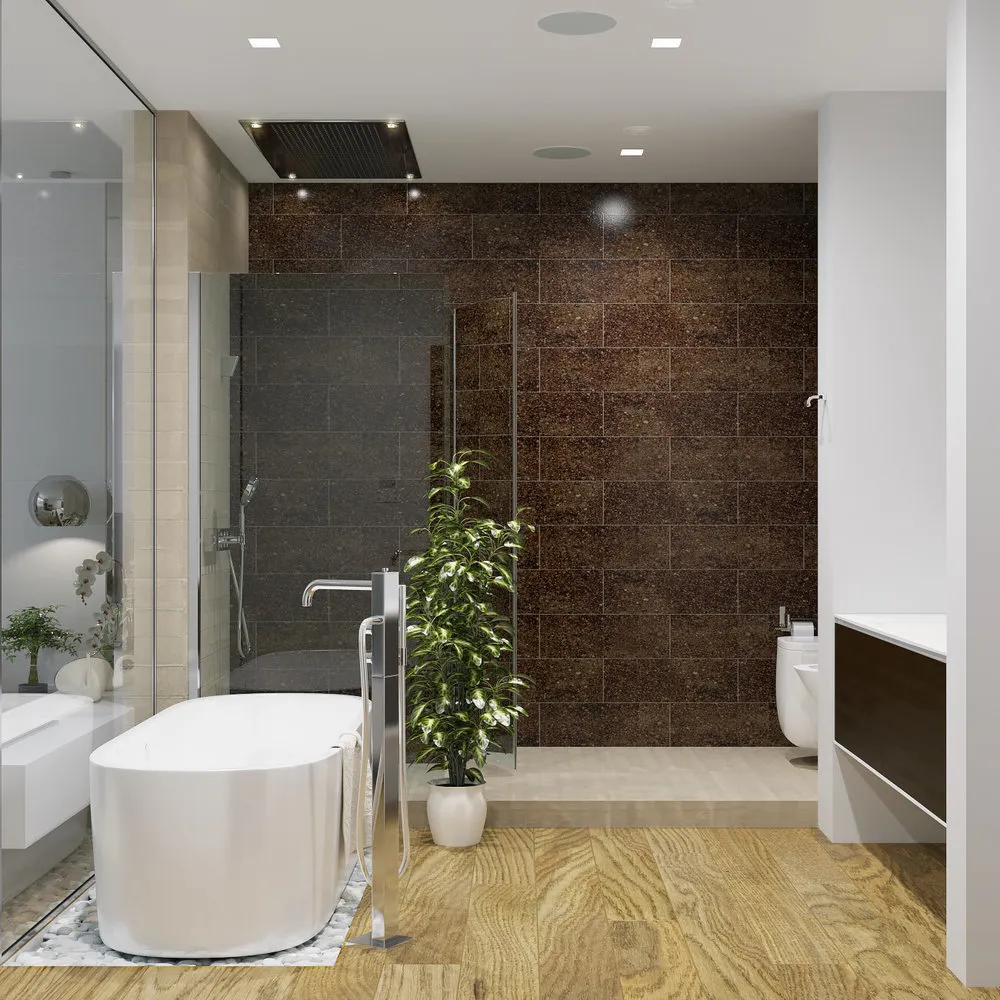 Ceiling Finish
Ceiling FinishNaturally, PVC suspended structures are recommended. The film is indifferent to water, has a perfectly flat glossy or matte surface, and in case of flooding above it can retain a large amount of moisture, protecting furniture items from damage. If desired, the ceiling can be decorated by photo printing, placing an image of the sky, for example.
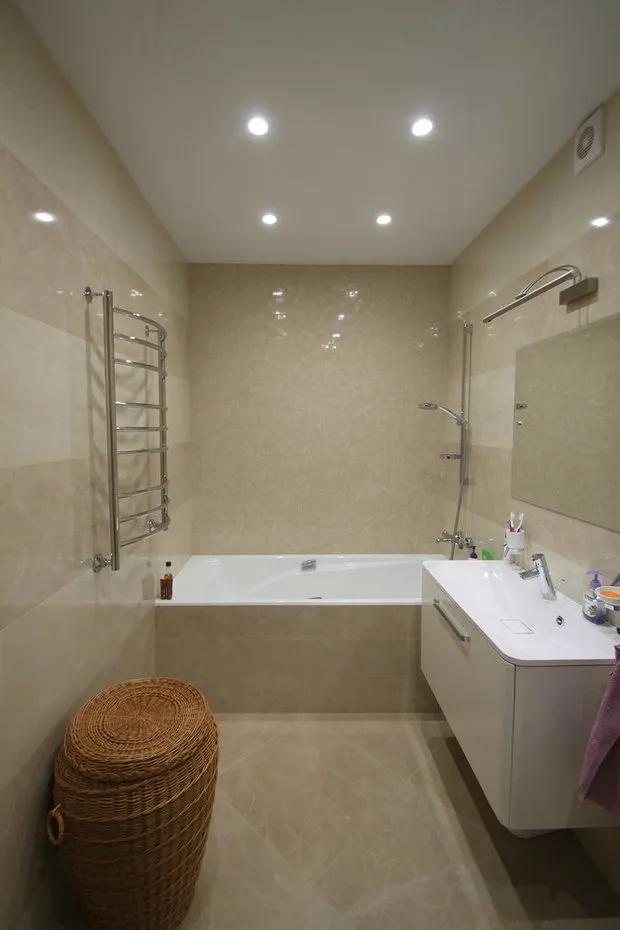 Wall Finish
Wall FinishTraditionally used material is ceramic tile. For a small room, it's best to use large tiles with light tones. You can also use medium-sized tiles. But in this case, it's preferable that the tiles have an unusual shape: hexagonal, rhombic or with curved edges.
There are also other finishing options. The simplest one is to plaster the walls and coat them with oil-based compositions. This method is characterized by low costs, fast execution, and the possibility of doing it yourself. You can also coat the walls with moisture-resistant wallpapers – this finishing method is also inexpensive. Another option is plastic panels. But here you have to prepare a frame, which will reduce the already small space. The same applies to using moisture-resistant (GKLV) gypsum board.
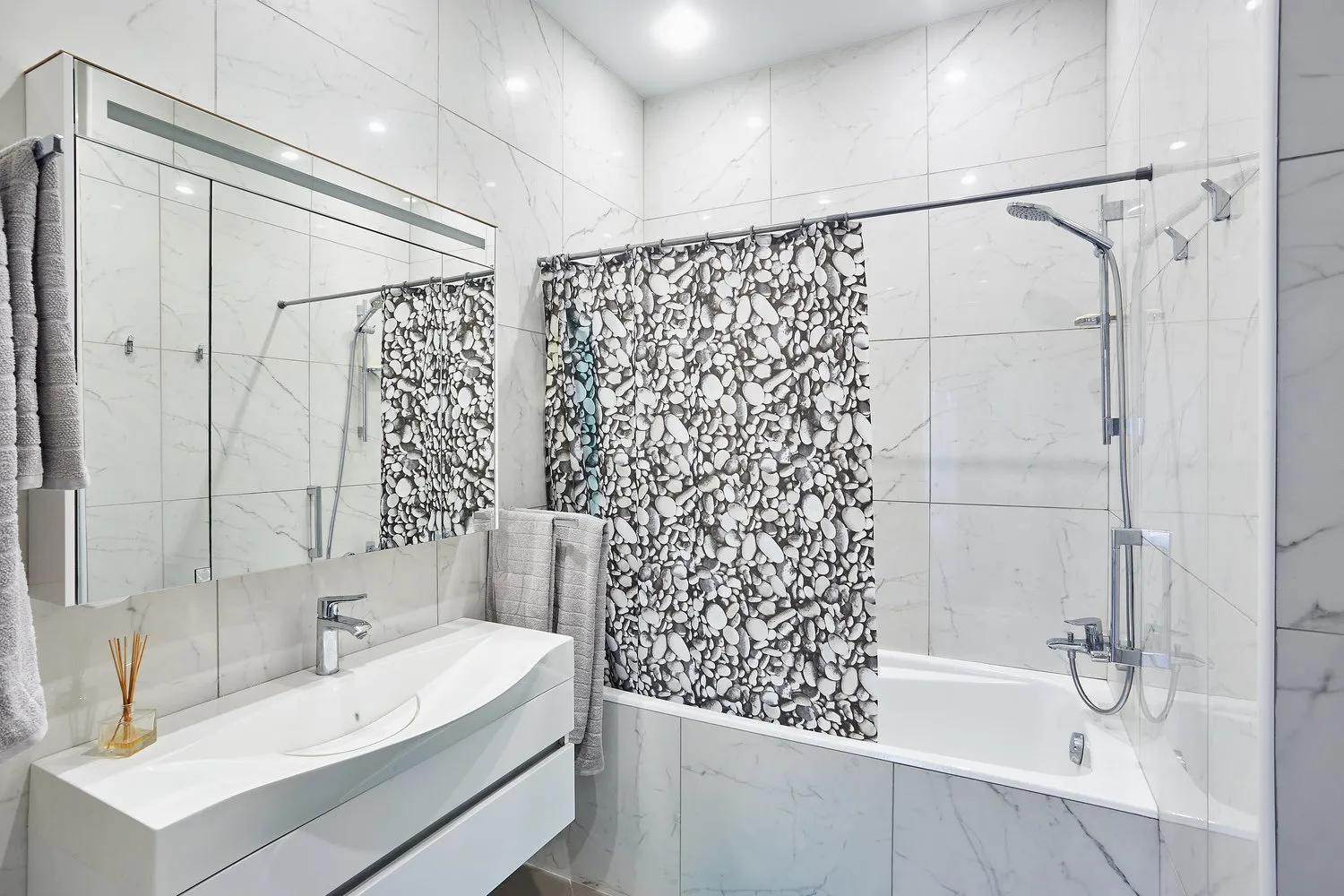 Color Palette
Color PaletteProper choice of the overall tone of the room will not only visually expand the space but also create a special cozy atmosphere. Here it's worth following simple principles:
- the smaller the area, the lighter the shades should be;
- bathroom design 4 sq. m in color solution should correspond to the overall stylistic direction of the whole apartment;
- the shades of finishing material, plumbing fixtures and furniture in the bathroom should match each other.
A completely white color creates a feeling of freshness and cleanliness. But it is too cold. Therefore, it's recommended to use its shades: milky, pale beige, pearl. These tones add warmth and make the room more cozy.
With proper decoration that matches the tastes of household members, a bathroom, even small, can become a source of pride for its owners, showing their ability and desire to make every square centimeter in their home beautiful.
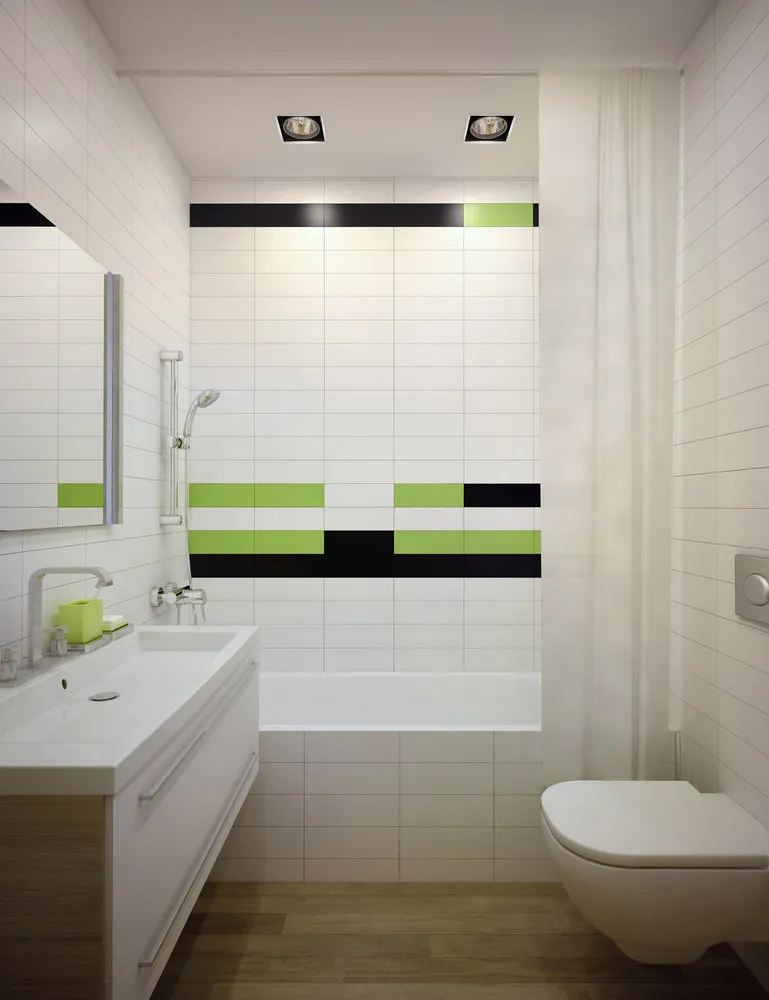 Design: Architects Natalie Chayke and Grigory Sevastyanov, Studio 8 architectural bureau
Design: Architects Natalie Chayke and Grigory Sevastyanov, Studio 8 architectural bureauPhoto Design Projects of a Bathroom:
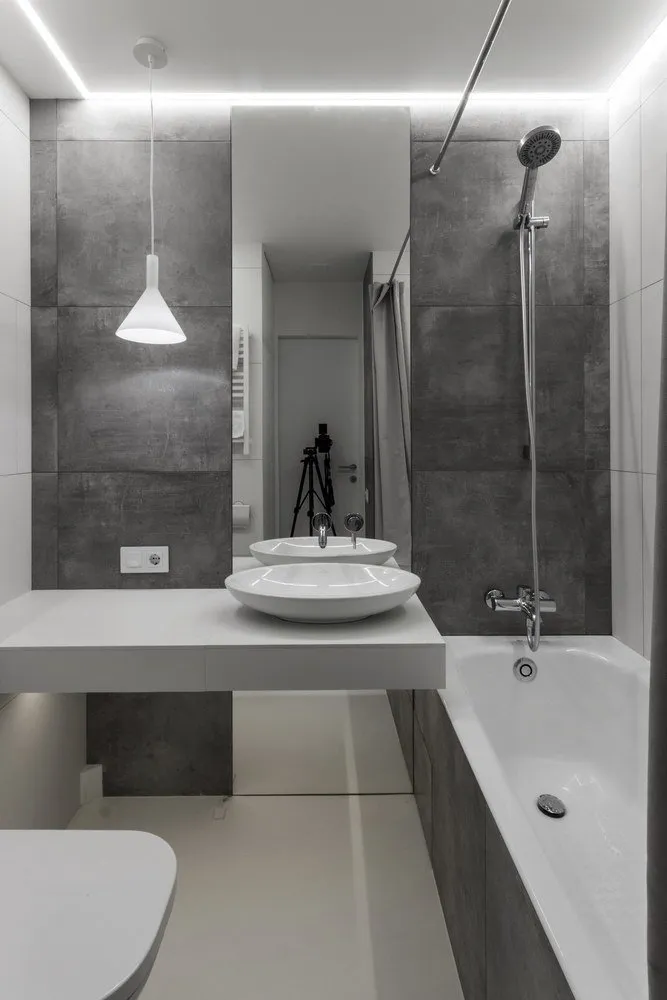 Design: Architects from Ruetemple bureau
Design: Architects from Ruetemple bureau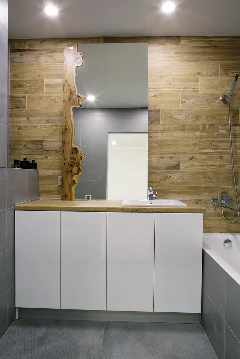
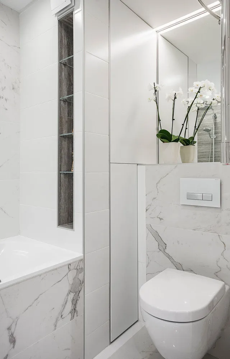
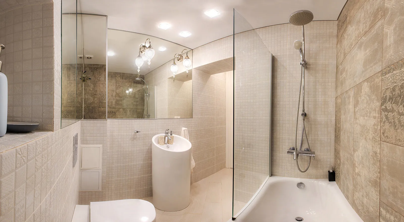
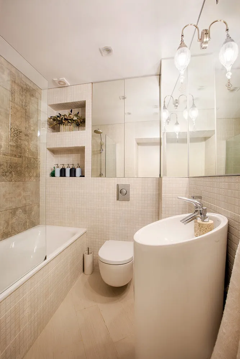
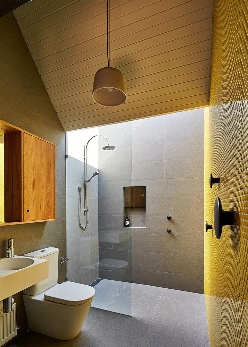
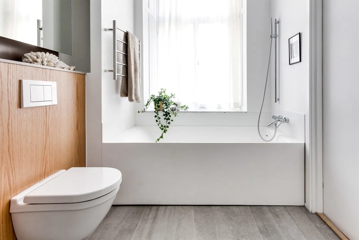
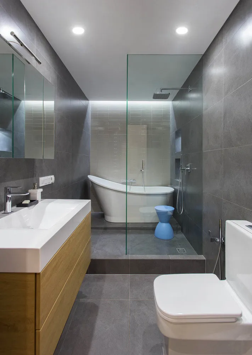
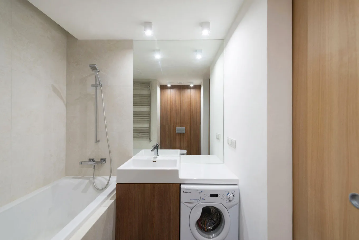

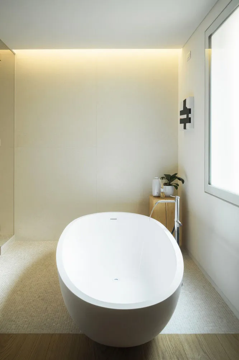

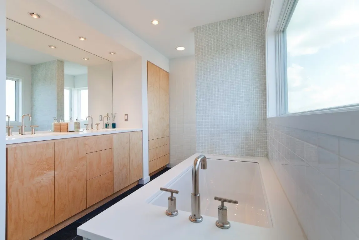
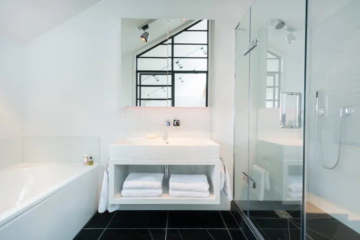
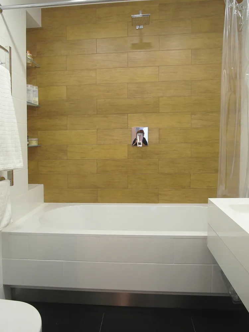
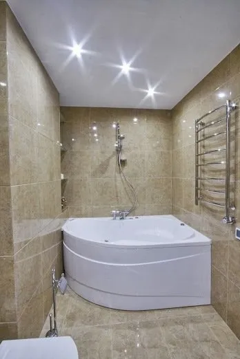
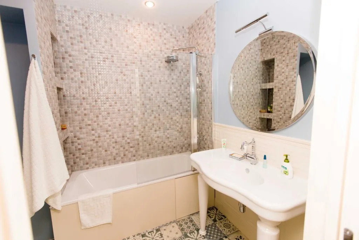
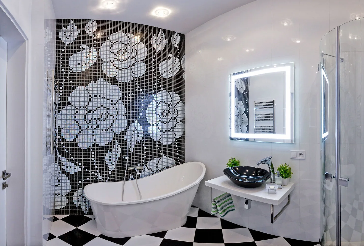
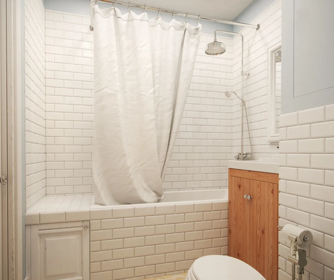
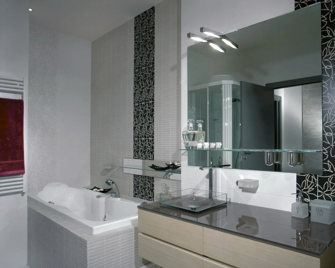
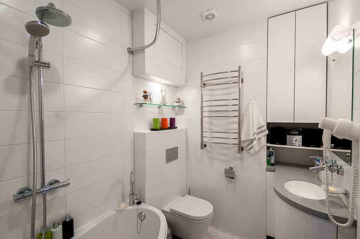
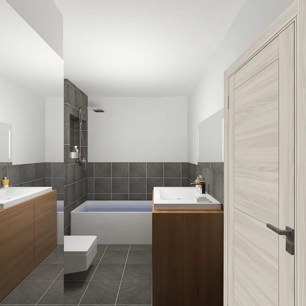
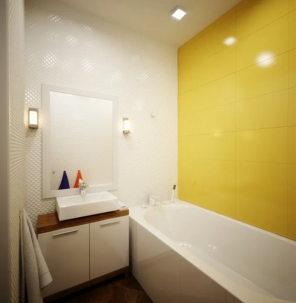
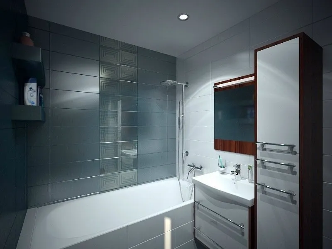
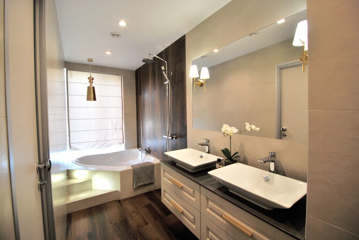
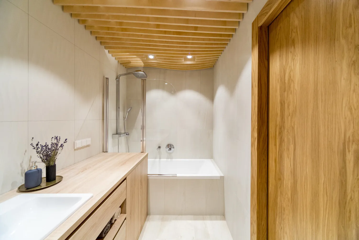
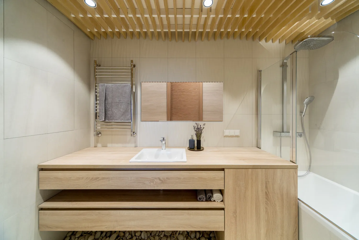
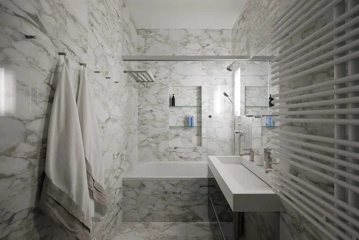
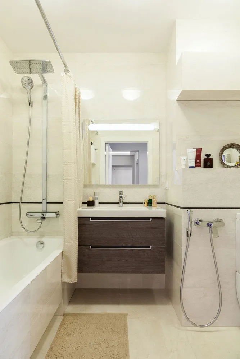
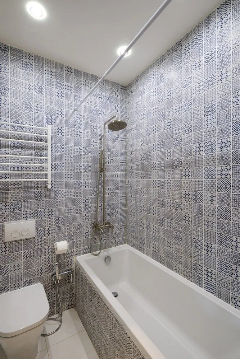
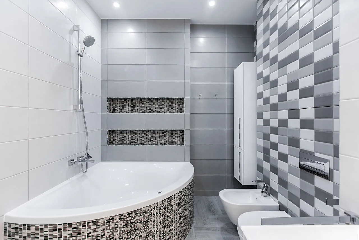
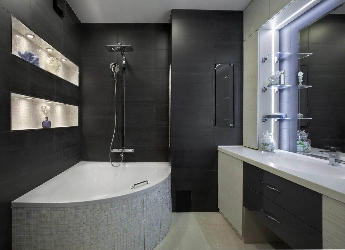
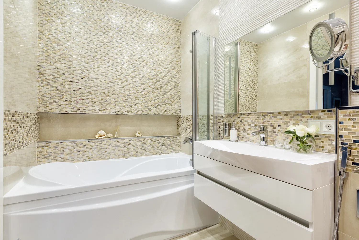
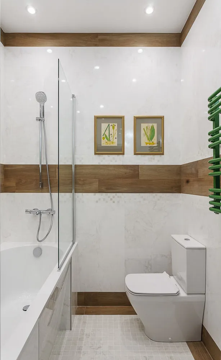
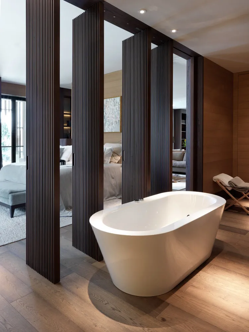
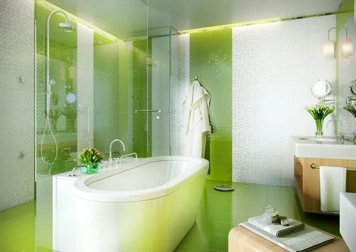
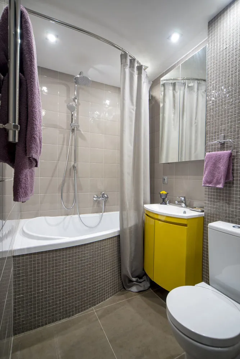
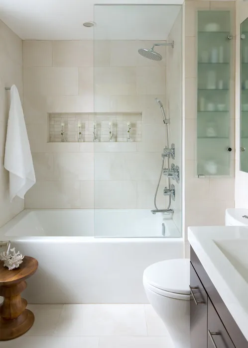
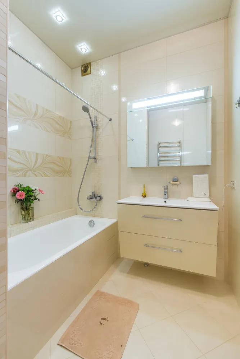
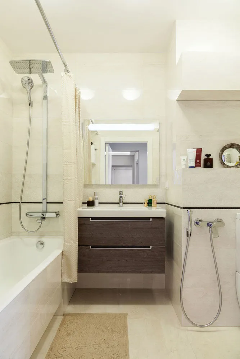
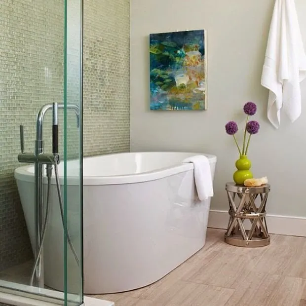
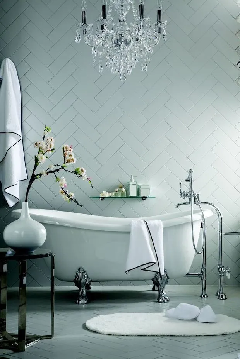
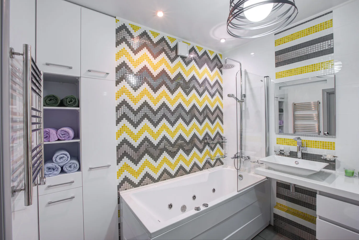
Recommendations for Choosing Ceramic Tiles for a Bathroom
On the cover of Sergey Sargin's design project.
More articles:
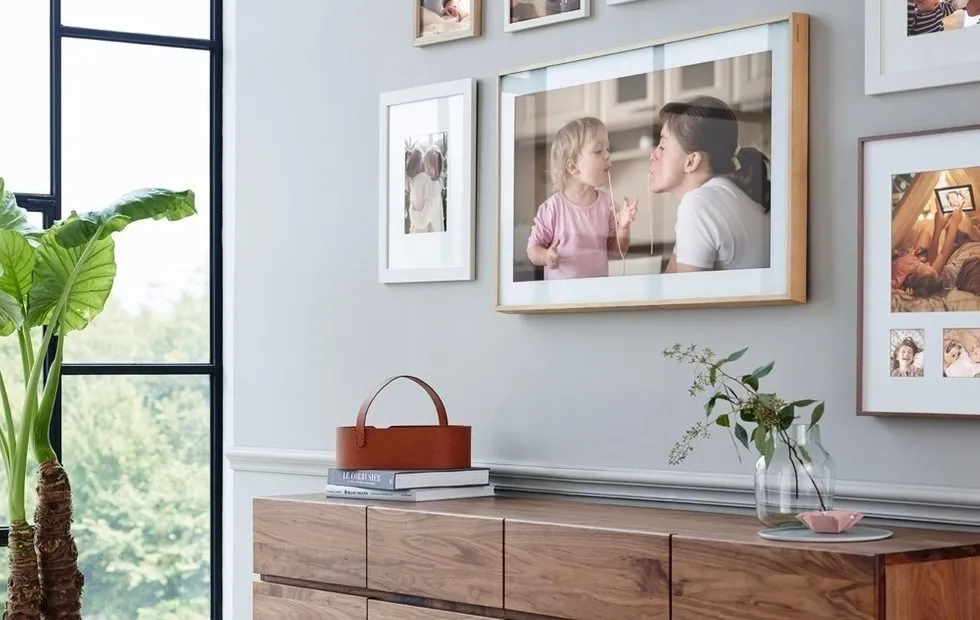 How to Mount a TV on the Wall: 7 Rules
How to Mount a TV on the Wall: 7 Rules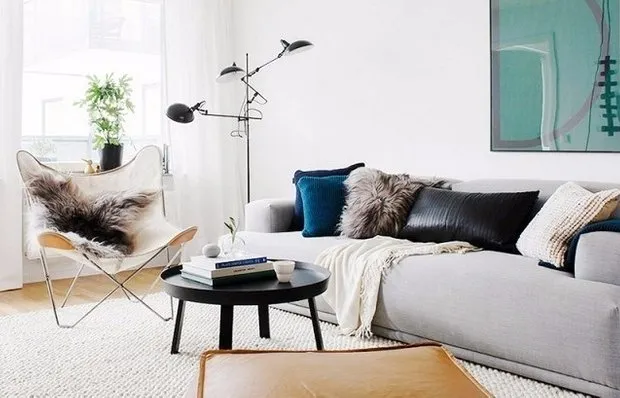 7 Fresh Ideas for Scandinavian Interior Design
7 Fresh Ideas for Scandinavian Interior Design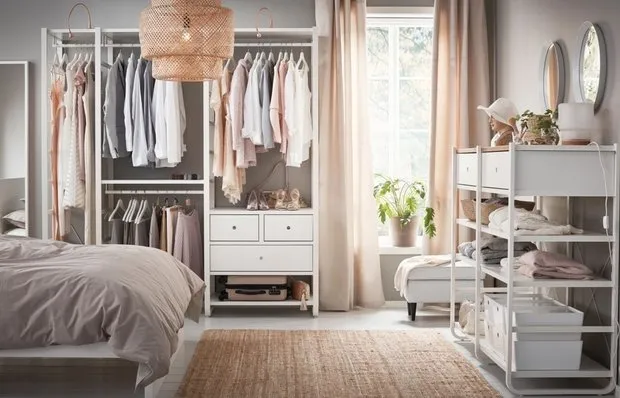 5 Common Mistakes in Clothing Storage
5 Common Mistakes in Clothing Storage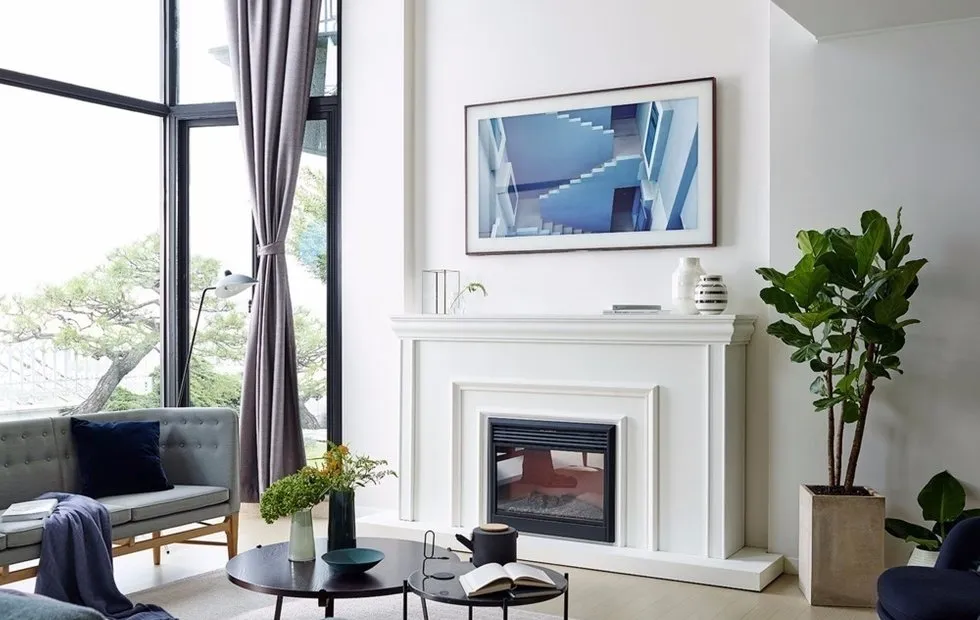 How to Decorate a Living Room: 10 Ideas You Will Love
How to Decorate a Living Room: 10 Ideas You Will Love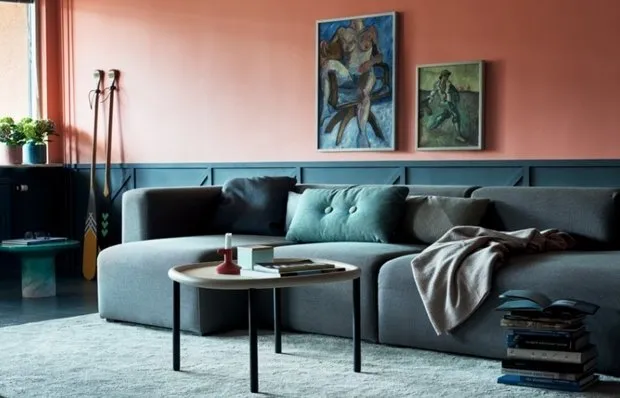 6 New Trends in Interior Design
6 New Trends in Interior Design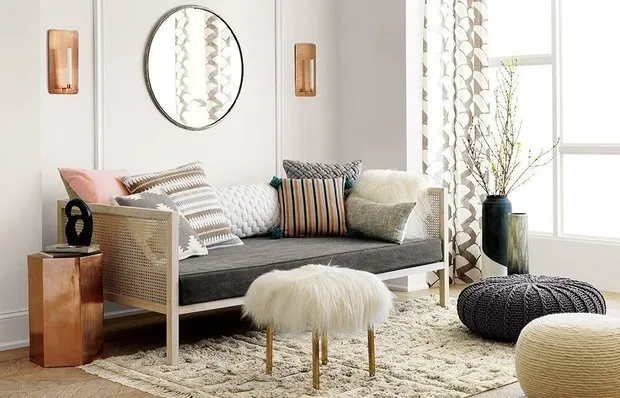 Autumn-2017: 8 fresh ideas for your interior
Autumn-2017: 8 fresh ideas for your interior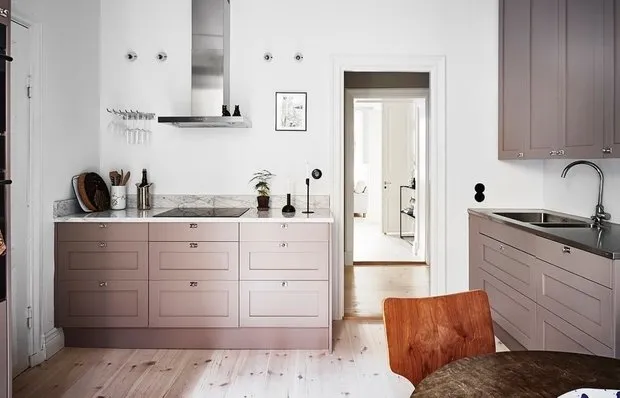 Why We Love Scandinavian Interiors: 7 Reasons
Why We Love Scandinavian Interiors: 7 Reasons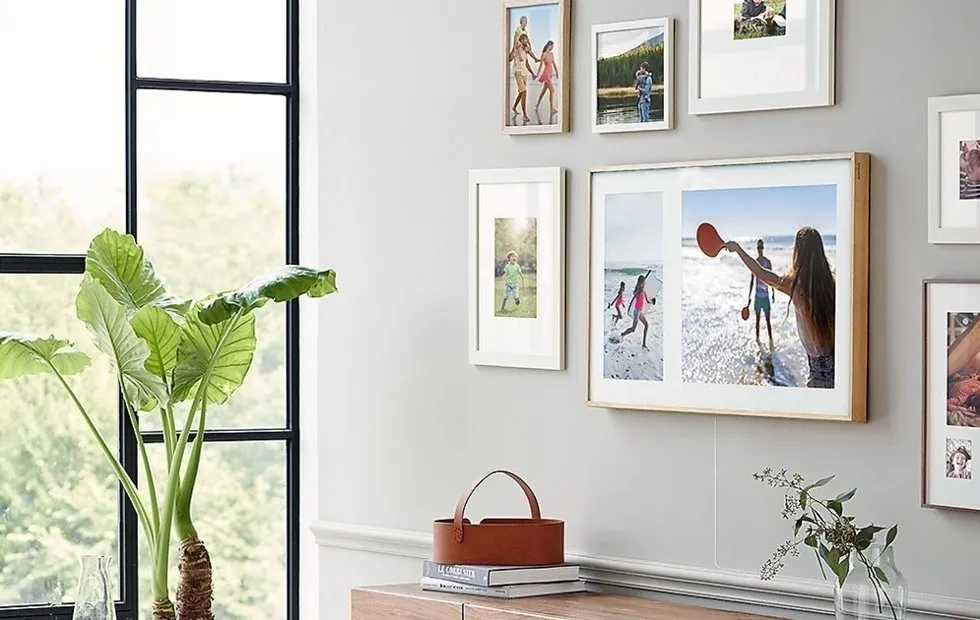 9 Design Solutions That Will Transform Your Familiar Interior
9 Design Solutions That Will Transform Your Familiar Interior