There can be your advertisement
300x150
Arranging the Living Room in a Panel House: 5 Ideas
In his blog «Diary of an Architect», designer Ruslan Kirnichansky shared practical arrangements for furniture in a standard living room.
Ruslan KirnichanskyExpertArchitect, interior designer, blogger.Variant 1: with a sofa in the center of the room
The main function of the living room is rest and hosting guests, so you can place a sofa with deep seating and a rectangular coffee table in the center of the room.
There is a console with a TV on the wall, and on the sides – storage spaces or narrow shelves. Along the entire wall behind the sofa is a wardrobe with sliding doors, where a storage system is organized.
If the wardrobe doors match the wall color, they will create an illusion of a wall – this solution helps avoid cluttering furniture.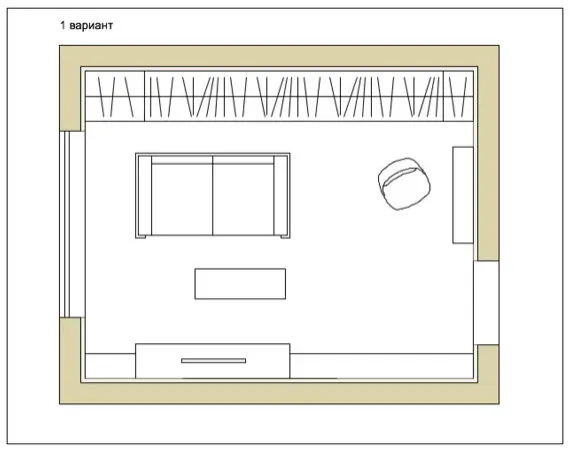 Variant 2: with an L-shaped sofa
Variant 2: with an L-shaped sofaFor greater convenience, you can use an L-shaped sofa: it creates more soft seating areas. A round coffee table will help create a comfortable environment.
The wardrobe in the second variant is smaller, and next to it is a workspace with a comfortable armchair.
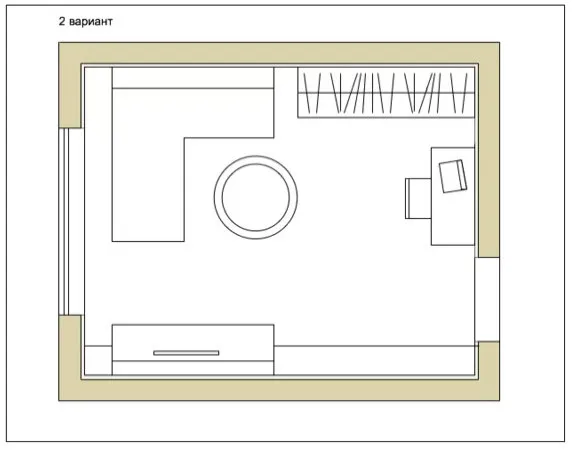 Variant 3: with a dining table
Variant 3: with a dining tableSmall kitchens are often found in standard homes, where it is impossible to place a dining table, so I suggest organizing a dining area in the living room in the third variant.
This option is good because the dining area and the living room can be in one space – there is no violation of functional zones.
The table on my drawing is designed for 6 people, with a countertop size of 700×1400 mm.
To the left of the entrance is a buffet where you can store dishes for setting the table and decor.
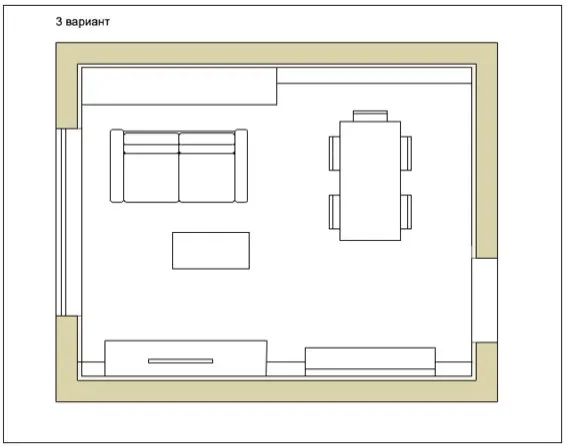 Variant 4: with a bar counter
Variant 4: with a bar counterIn this variant, there is an opportunity for circular movement in the living room. Behind the sofa is a bar counter and a pair of bar stools, where guests can be seated.
Empty wall behind the sofa in this variant should be decorated with paintings or posters.
A small workspace near the TV console will add functionality to the room, and a narrow shelf to the right of the entrance will create additional storage spaces.
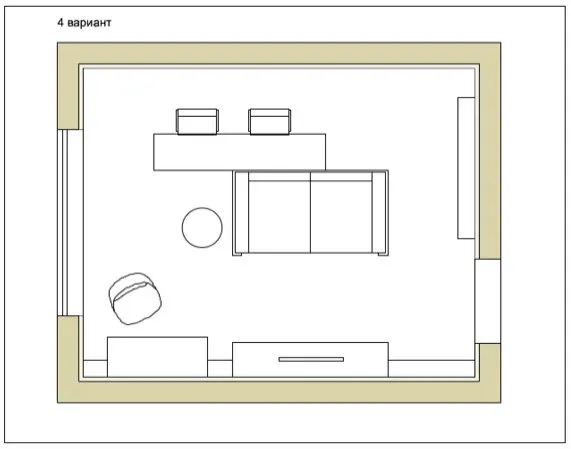 Variant 5: everything at once
Variant 5: everything at onceIn the fifth variant, we try to combine everything: here there is a soft zone with a sofa, a dining table, a workspace, and a storage wardrobe.
Next to the back of the sofa is a 4-person dining table. The possibility of watching TV while having dinner is preserved.
The workspace is combined with the windowsill, and to the left is a wardrobe and shelf.
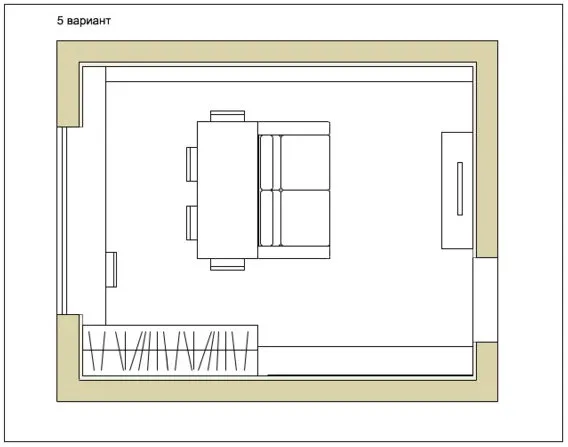
On the cover: design project of the architectural bureau Löven Sköld
Read also:- 5 ideas for arranging a bedroom in a panel house
- 3 interesting layouts of the kitchen in P-44T
- How to make a wardrobe in a standard apartment: 5 examples from professionals
More articles:
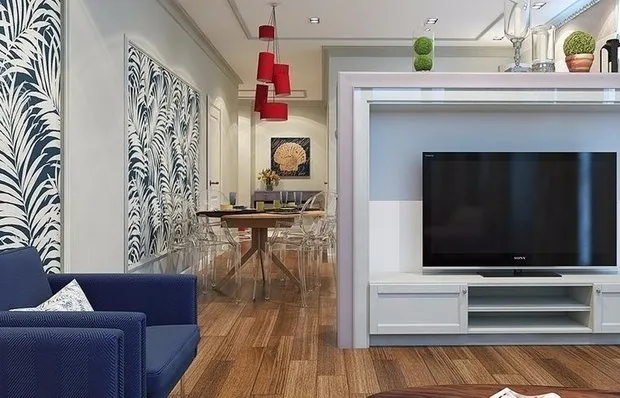 Gypsum Board Partitions with Photos
Gypsum Board Partitions with Photos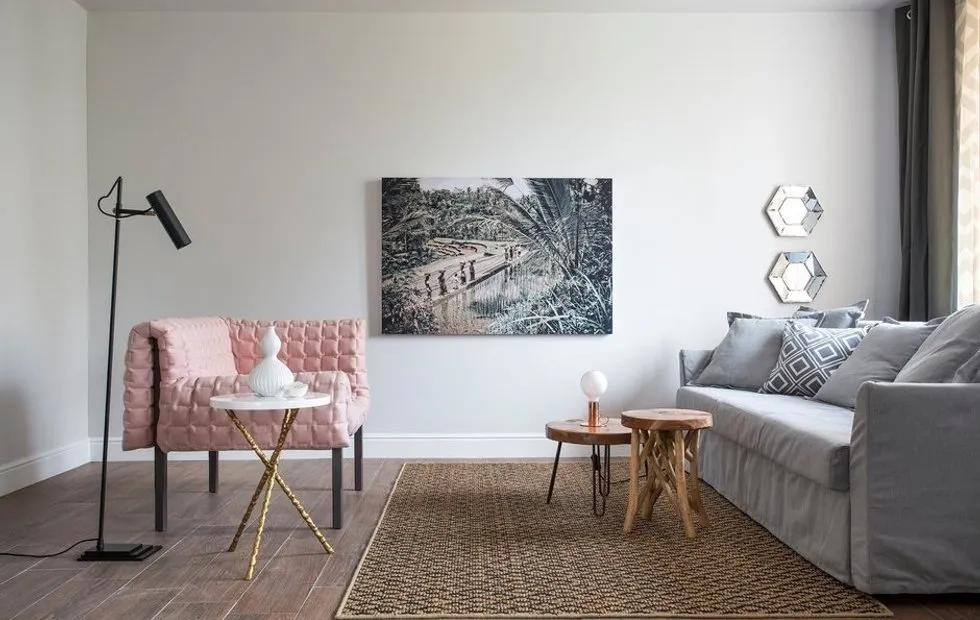 How to Decorate a Small Apartment: 10 Ideas from Our Designers
How to Decorate a Small Apartment: 10 Ideas from Our Designers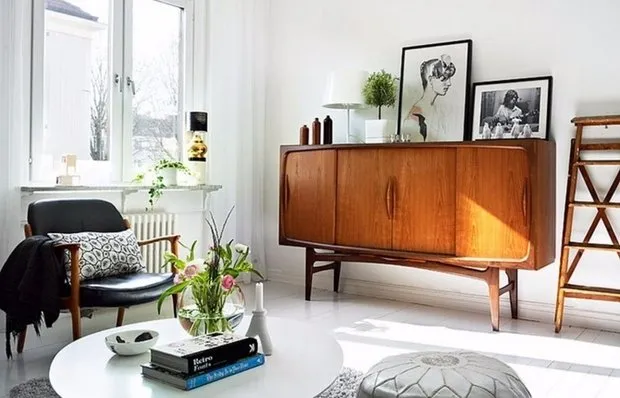 You Can't Trash It: What to Do with Grandma's Furniture
You Can't Trash It: What to Do with Grandma's Furniture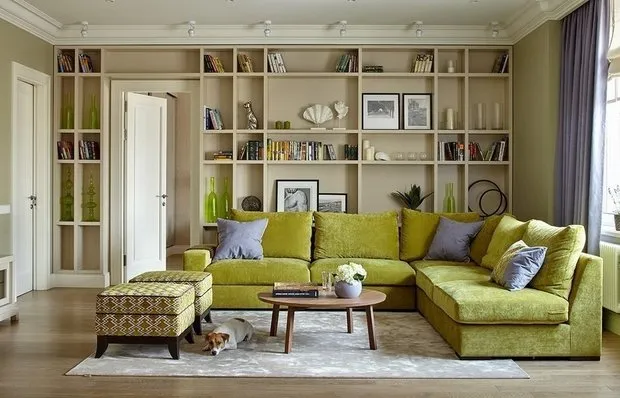 Living Room Design: 10 Best Ideas from Designers
Living Room Design: 10 Best Ideas from Designers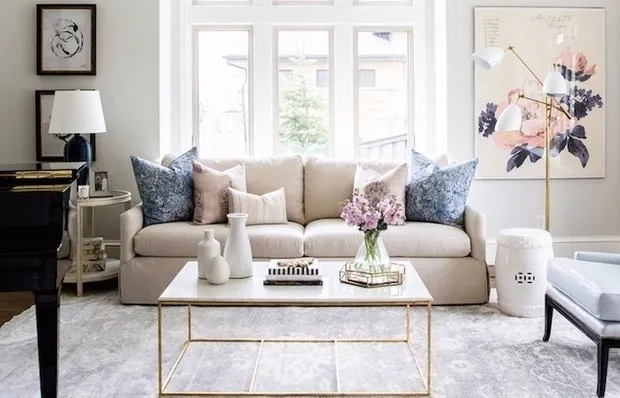 Peaceful Interior with Trendy Accents: Beach House in America
Peaceful Interior with Trendy Accents: Beach House in America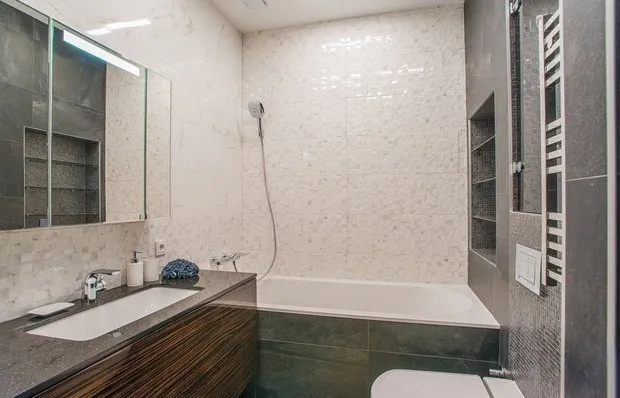 Bathroom Design 4 Square Meters with Photos
Bathroom Design 4 Square Meters with Photos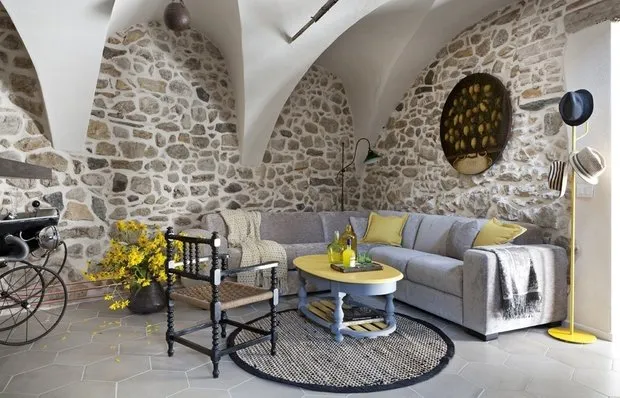 They Will Surprise You: 10 Features of Italian Interiors
They Will Surprise You: 10 Features of Italian Interiors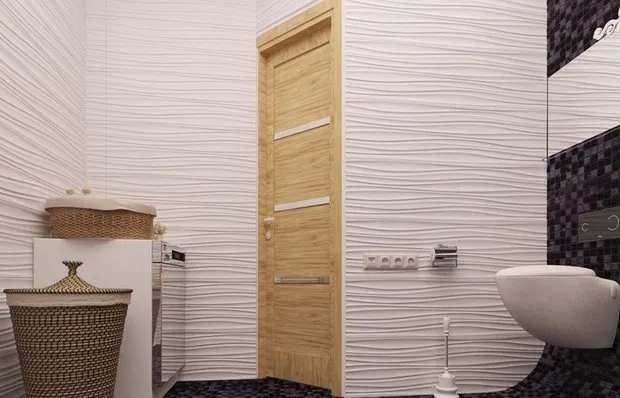 Bathroom Renovation with Plastic Panels: Photo Examples of Design
Bathroom Renovation with Plastic Panels: Photo Examples of Design