There can be your advertisement
300x150
How to Decorate a Small Apartment: 10 Ideas from Our Designers
Two-room apartment from a one-bedroom, loft on thirty square meters, stylish Khrushchyovka and seven more options for small apartments
Decorating a small apartment is not so easy, as you need to fit everything necessary and visually expand the space. We suggest looking at how professional designers do it.
- From One Room to Two
The feature of this apartment is its irregular shape and small area. The owner wanted to set up a full bedroom, living room, and kitchen with a dining area on 38 square meters. Designers Anna and Daniil Shepanovich managed to meet all the requirements: the living space was divided by a partition with a built-in TV inside – this created a living room and bedroom. 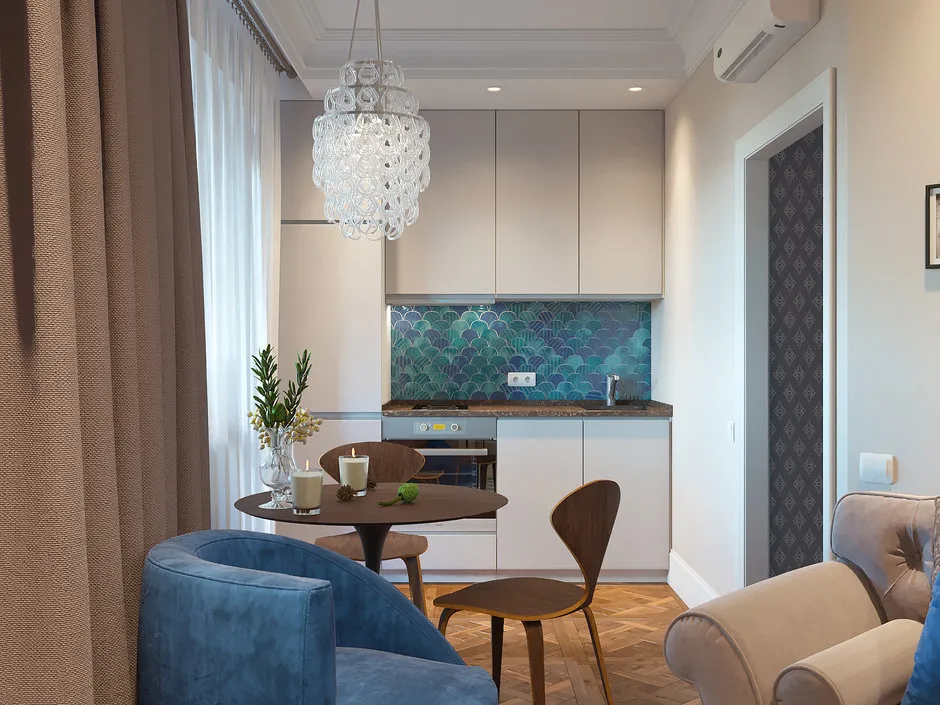 Design: Anna and Daniil Shepanovich
Design: Anna and Daniil Shepanovich
View the full project
- Stylish Loft on 30 Square Meters
By keeping the space unified, designer Marina Sarkisyan divided it into zones using furniture and textiles. For example, the dining table with bar stools separated the kitchen from the living room, which was used instead of a regular dining set. The bedroom is hidden behind heavy curtains on a forged ceiling rail, which was mounted to the ceiling beam.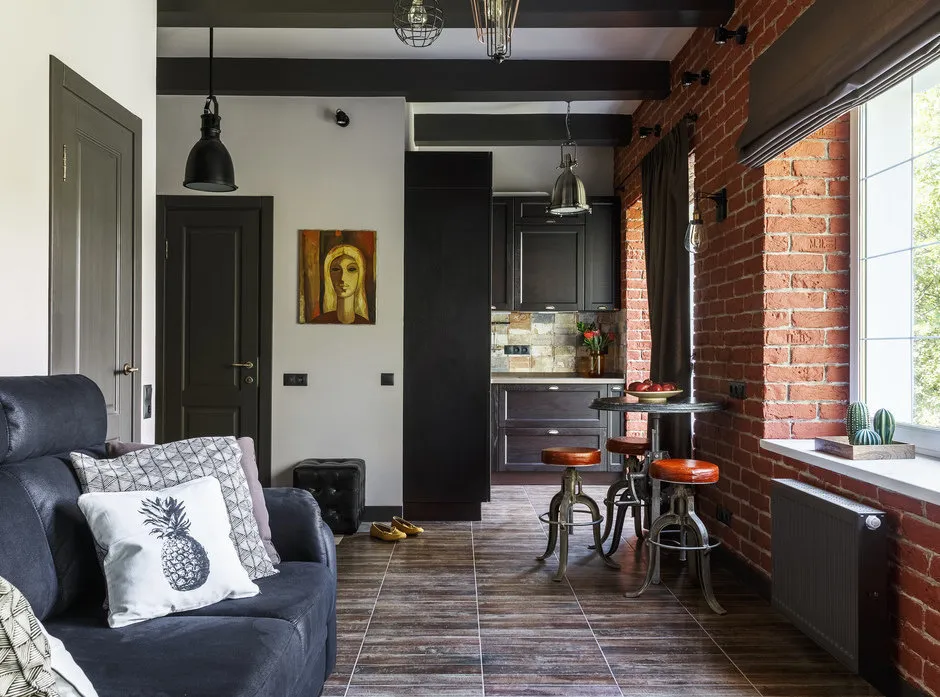 Design: Marina Sarkisyan
Design: Marina Sarkisyan
VIEW THE FULL PROJECT
- Studio with Built-in Storage Systems
For a 40-square-meter apartment where only one person lives, the best layout solution is a studio. To make the mundane life as little noticeable as possible, designer Ira Akimenkova made built-in storage systems that blend into the walls. The utility area was hidden behind a secret door.
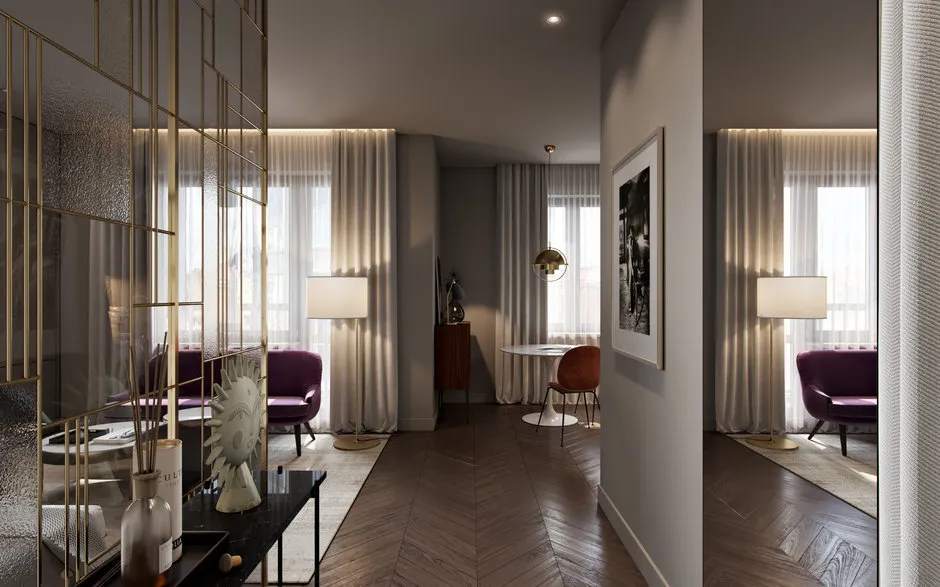 Design: Ira Akimenkova
Design: Ira Akimenkova
VIEW THE FULL PROJECT
- 30 Square Meters and 4 Rooms
The main thing here is compact and well-thought-out functional zones from an ergonomic point of view. In the bright part of the apartment, stretched perpendicular to the window and located next to a balcony door, designers Denis and Anton Yurov placed the kitchen, relaxation zone, and mini office. The bedroom gets daylight through a bookshelf.
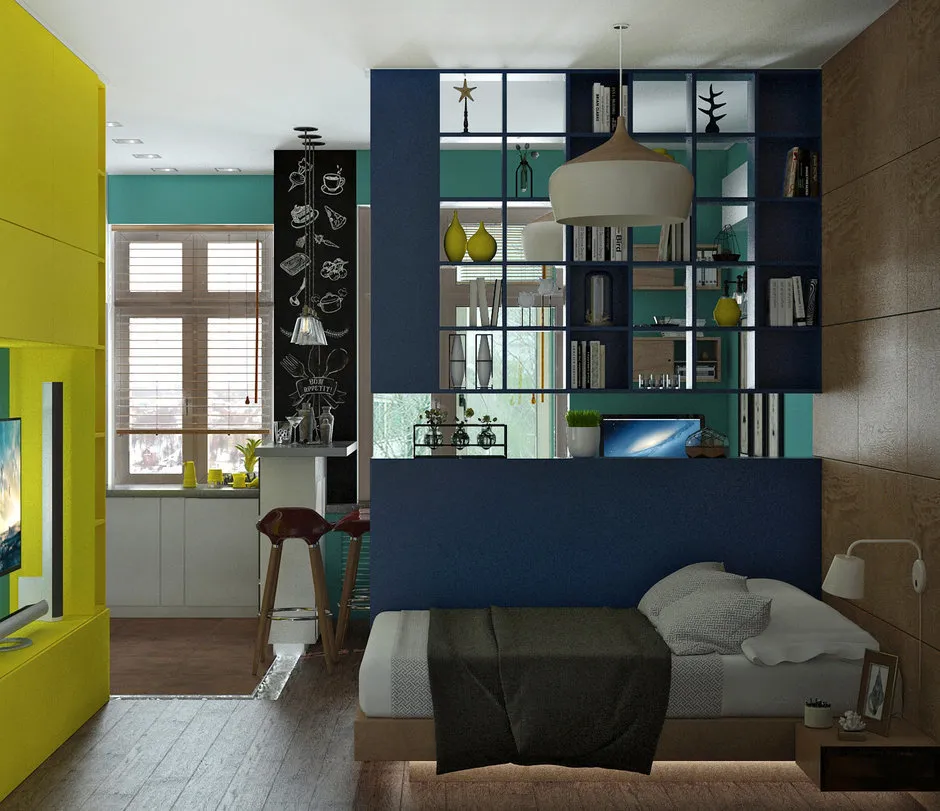 Design: Yurov Interiors
Design: Yurov Interiors
VIEW THE FULL PROJECT
- Budget Renovation and Unusual Furniture
This studio apartment is perfect for parties: open plan, light walls, minimal furniture. The wood-look ceramic tile laid throughout the apartment was also chosen with this in mind: it is practical, easy to clean, and guests can walk barefoot in the hallway without removing their shoes.
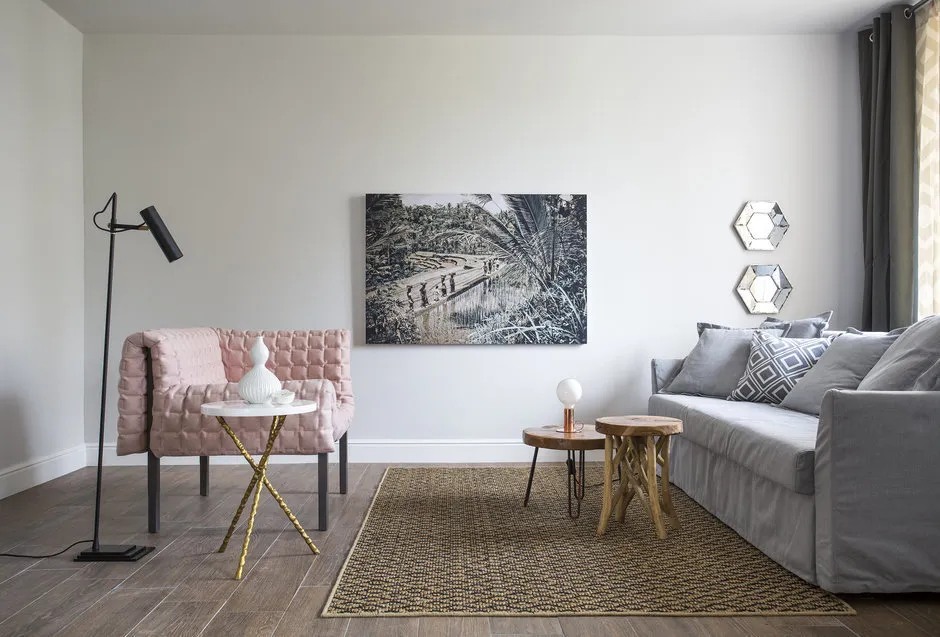 Design: Kateryna Sizova
Design: Kateryna Sizova
VIEW THE FULL PROJECT
- Comfortable Life in a Khrushchyovka
With the help of transformers and minimal reconfiguration, a Khrushchyovka can be transformed into fashionable modern housing. The balcony was also completely rethought: two windows, with the balcony door in the center, turn into full-height glazing.
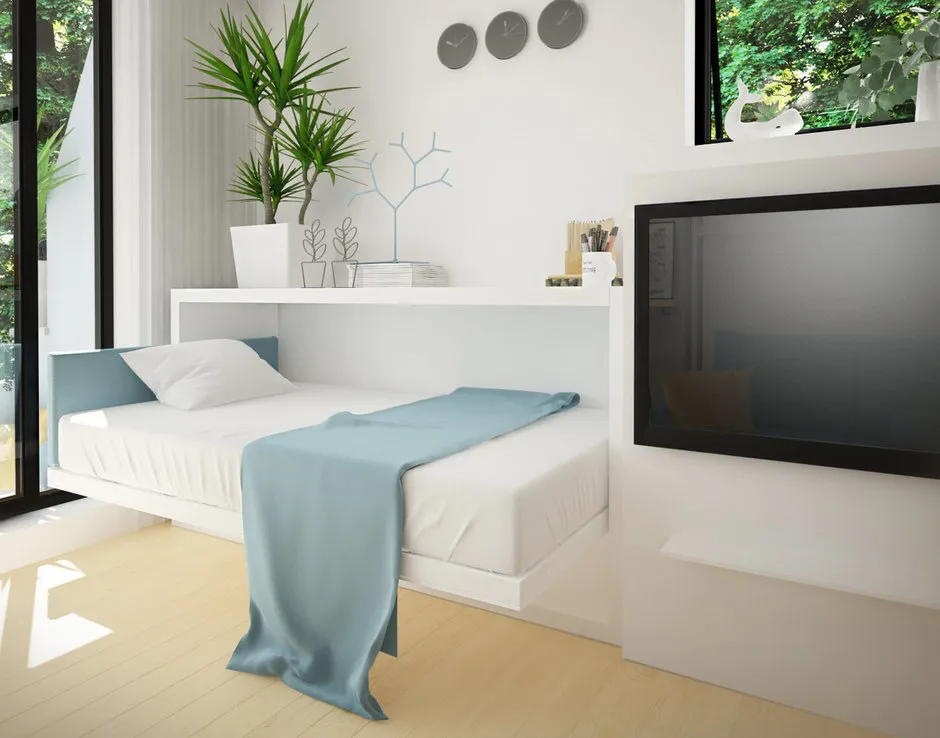 Design: Ekaterina Matveeva
Design: Ekaterina Matveeva
VIEW THE FULL PROJECT
- Redesigning a Standard One-Room Apartment
Designers from the bureau "Total Area" came up with how to place a separate kitchen, living room, and bedroom in a one-room apartment without losing the feeling of lightness. For a minimalist division between the living room zone and the bedroom and hallway, a sliding system with two movable glass panels was designed. The panel profiles are made of aluminum, and the glass is semi-transparent, allowing light to pass through.
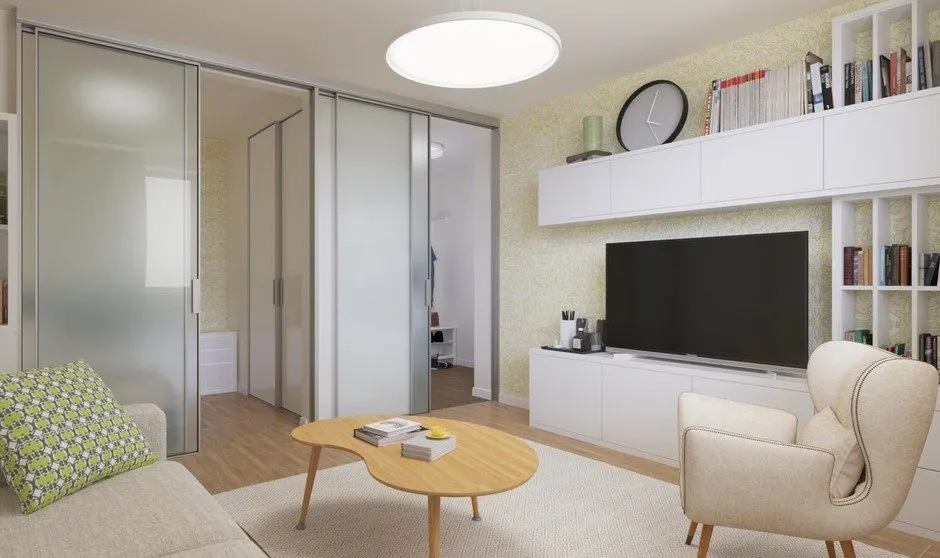 Design: bureau "Общая площадь"
Design: bureau "Общая площадь"
VIEW THE FULL PROJECT
- French Window and Storage Spaces
To let in as much sunlight as possible, designer Natalia Sytenkova chose a classic honey-colored floor and light paint and wallpaper tones. The balcony painted in yellow will even look sunny on cloudy days. The effect of sunlight is enhanced by mirrors placed above the sofa opposite the balcony door.
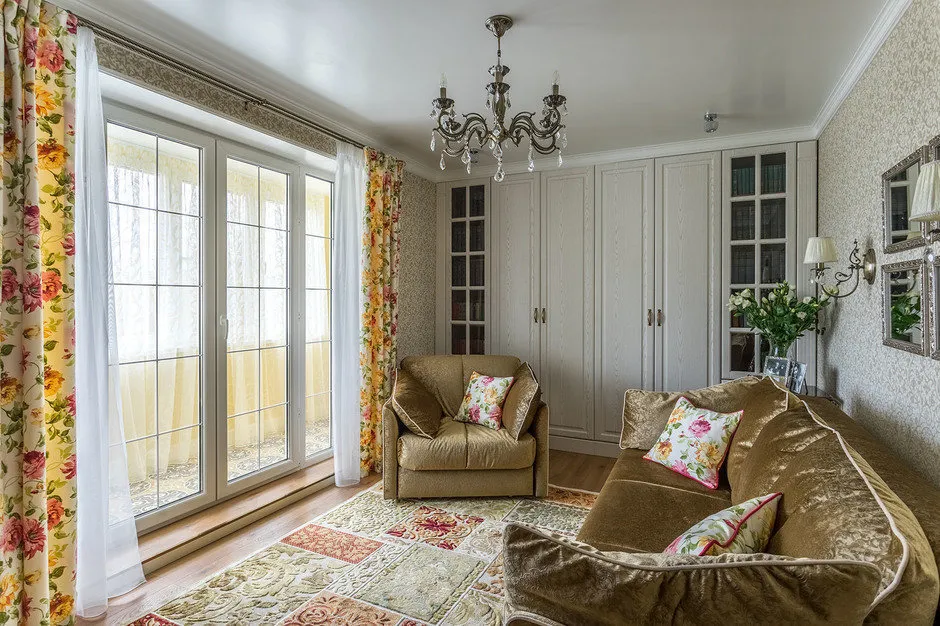 Design: Natalia Sytenkova
Design: Natalia Sytenkova
VIEW THE FULL PROJECT
- Studio with Sliding Partitions
Designers Viktoryna Smelnytska and Olga Karyakina had to find space for as many functional zones as possible in a 37-square-meter area, come up with storage solutions, and partially isolate the bedroom. The task was solved using sliding glass partitions that separate the bedroom zone from the living room and hallway.
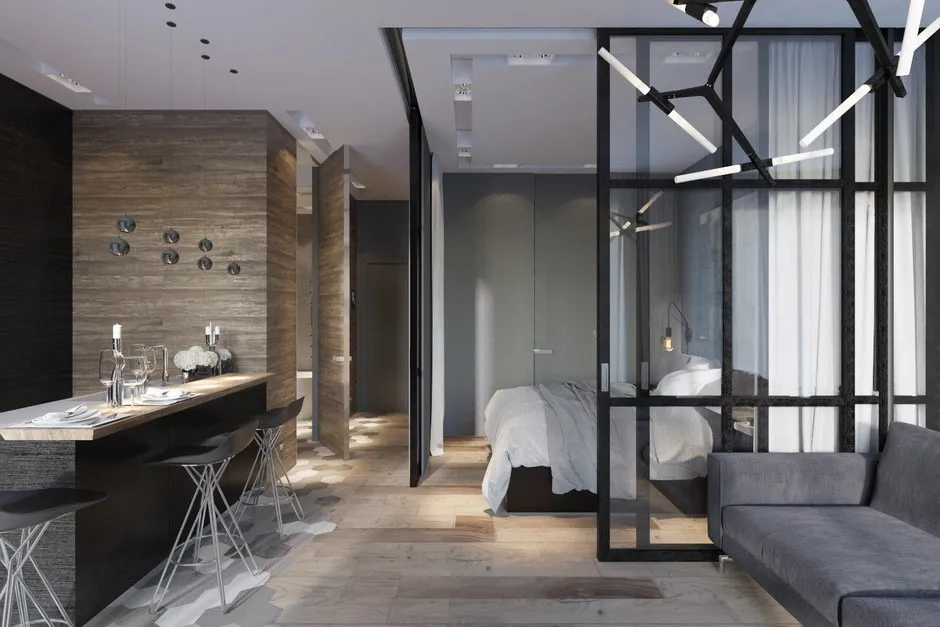 Design: Viktoryna Smelnytska, Olga Karyakina
Design: Viktoryna Smelnytska, Olga Karyakina
VIEW THE FULL PROJECT
- Spacious Studio in Helsinki
Usually, the layout of a small apartment is a constant compromise. Here, designers from GM-Interior were able to decorate a full bedroom, living room, kitchen, bathroom, and still have space for storage. Near the window, they placed a full bedroom, opposite it – the kitchen zone, separating it from the living area with a high partition.
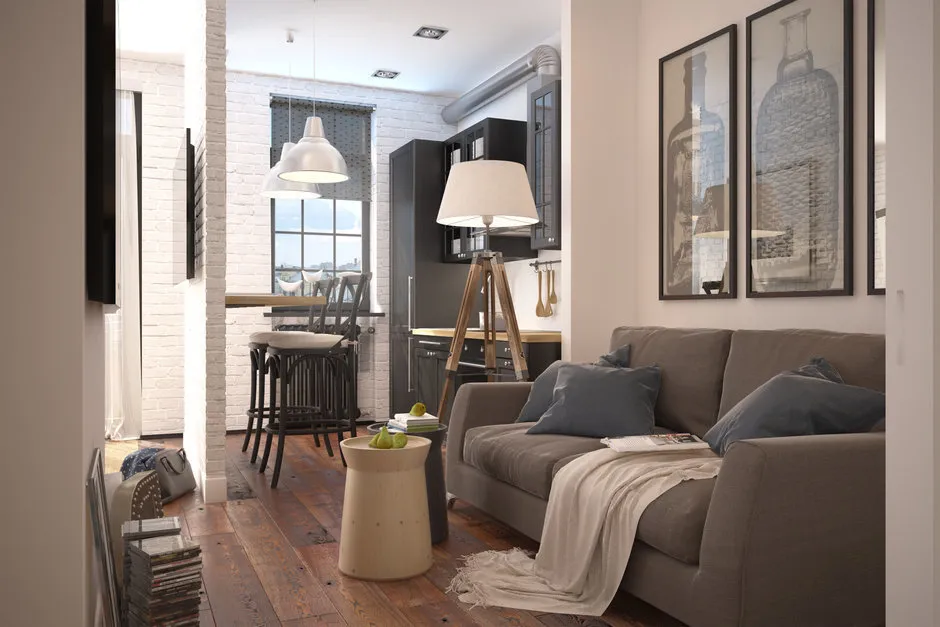 Design: GM-Interior
Design: GM-Interior
VIEW THE FULL PROJECT
Read also:
- How to Visually Expand Room Size: 18 Ways
- The Formula of Comfort: 10 Simple Design Hacks for Small Apartments
- 5 Ways to Ruin the Interior of a Small Apartment
More articles:
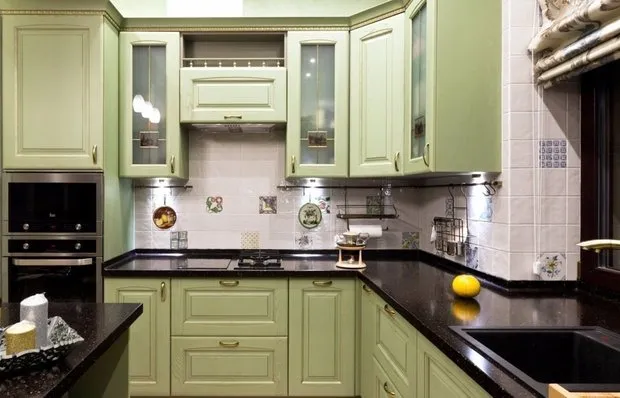 Kitchen Design 8 Square Meters
Kitchen Design 8 Square Meters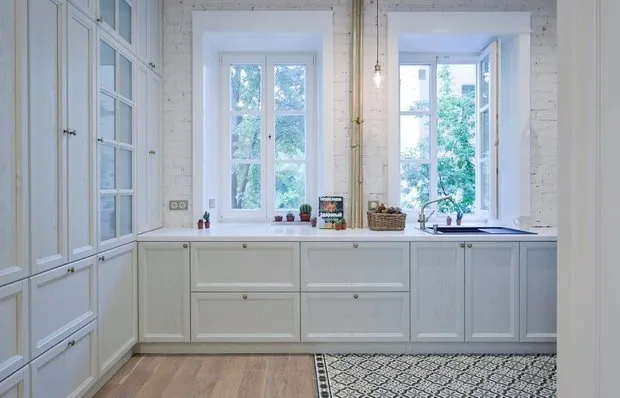 Kitchen Design with Window
Kitchen Design with Window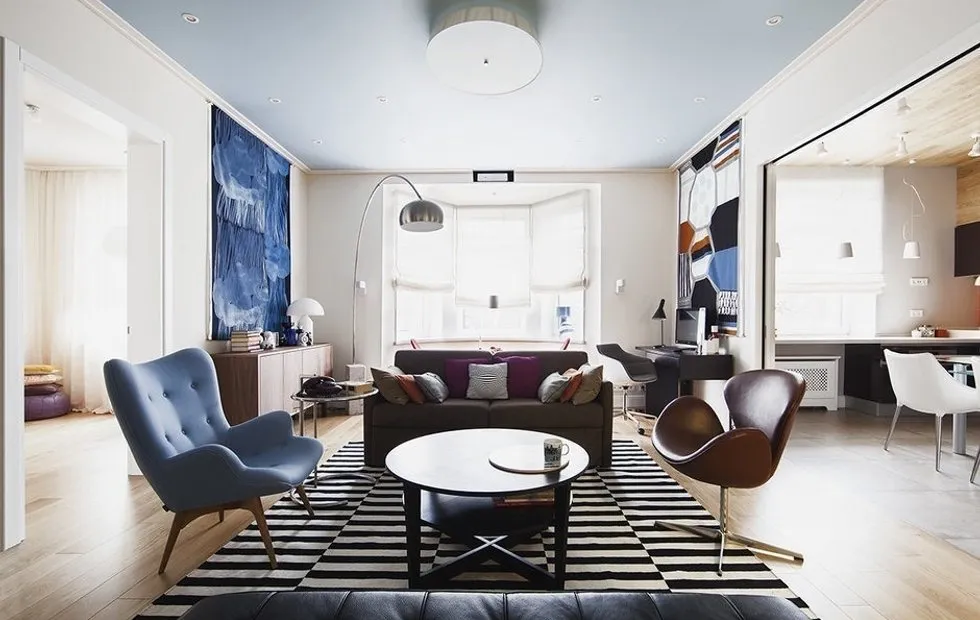 8 Design Ideas for Living Room from Designers
8 Design Ideas for Living Room from Designers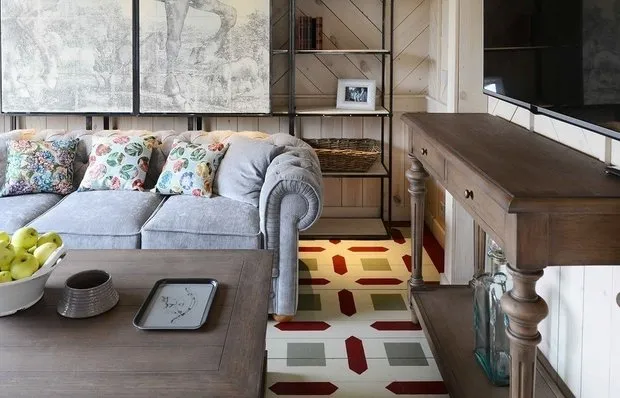 August Hits: 10 Posts You'll Want to Re-read
August Hits: 10 Posts You'll Want to Re-read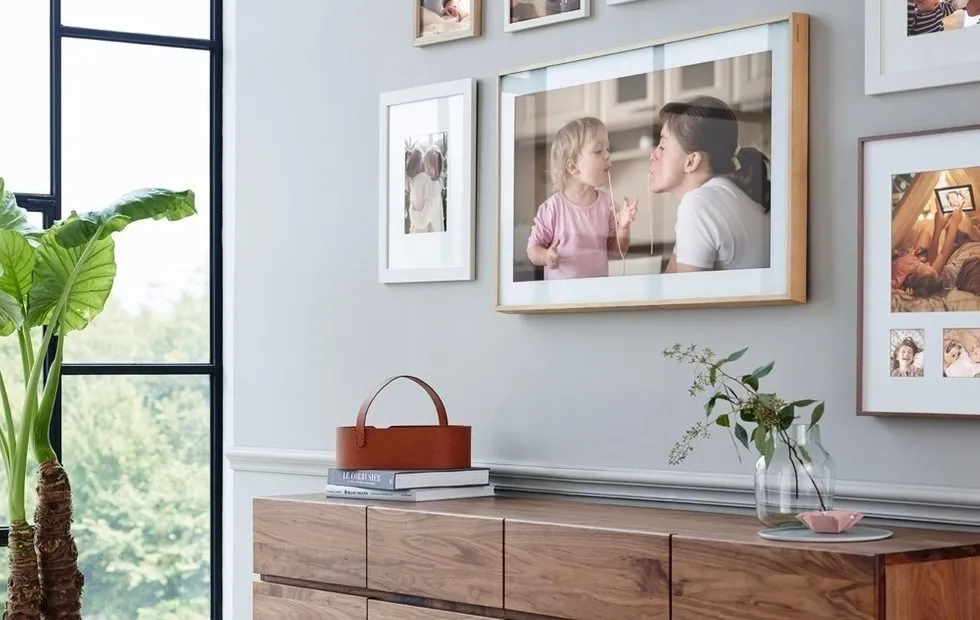 How to Mount a TV on the Wall: 7 Rules
How to Mount a TV on the Wall: 7 Rules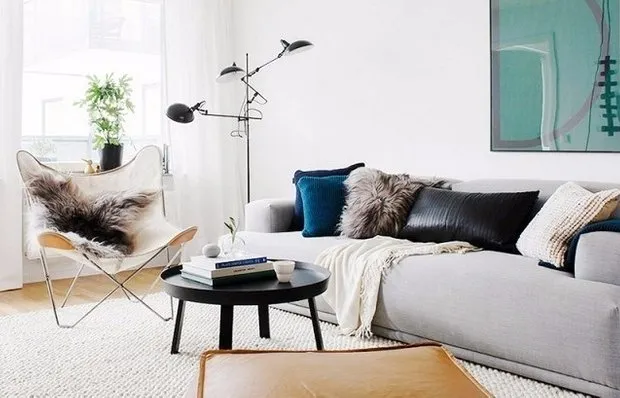 7 Fresh Ideas for Scandinavian Interior Design
7 Fresh Ideas for Scandinavian Interior Design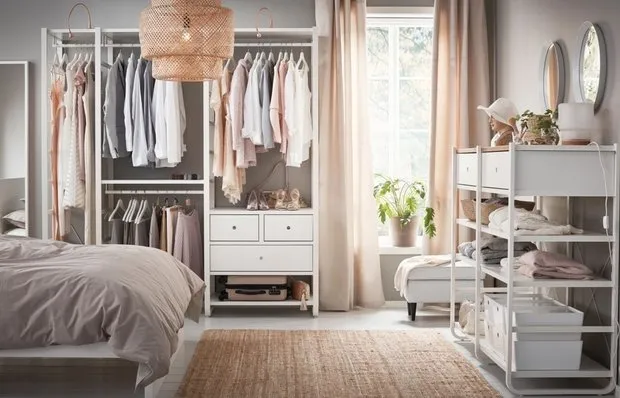 5 Common Mistakes in Clothing Storage
5 Common Mistakes in Clothing Storage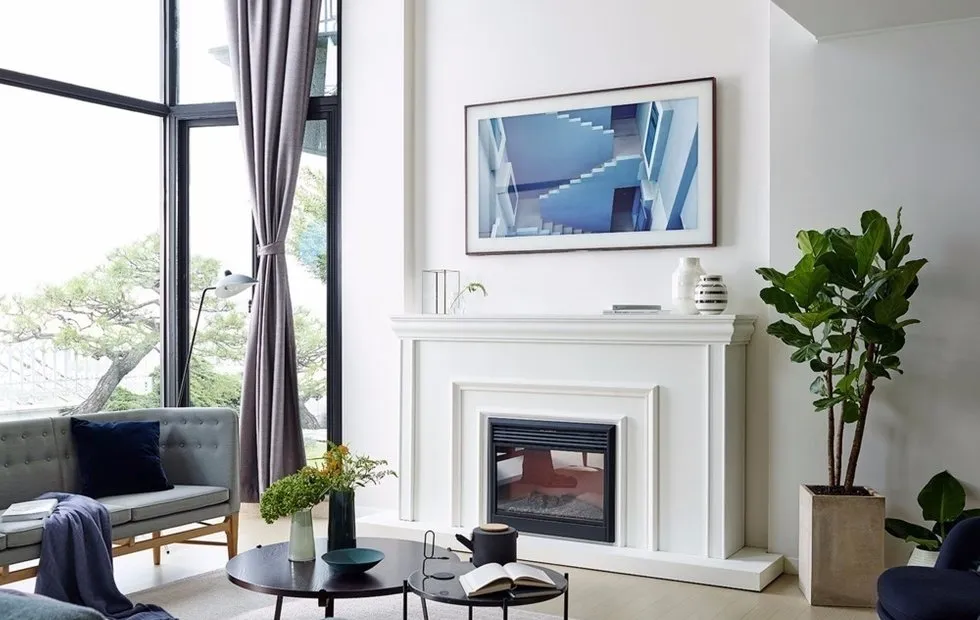 How to Decorate a Living Room: 10 Ideas You Will Love
How to Decorate a Living Room: 10 Ideas You Will Love