There can be your advertisement
300x150
Kitchen Design 8 Square Meters
A kitchen of 8 square meters can be characterized by one expression: not too much, not too little
Exactly enough space to efficiently equip the room with necessary storage, cooking, and dining items.
The Soviet era gave kitchens a special place in the apartment. It was considered ideologically safe due to its direct purpose, but perfectly suited for conducting candid, quiet, multi-hour political conversations with guests, without fearing increased attention from competent authorities and their unofficial staff among neighbors. The echoes of that time are still alive today: the kitchen serves not only as a dining room but also as a cozy space for family gatherings.
Stylistic and practical solutions for transforming a kitchen
In "historic" panel buildings with limited total area, an 8 m² kitchen became a priority space for the household's daily activities and the entire family. After all, one needs to cook food, feed family members, wash dishes, and manage to catch up on favorite TV shows.
Besides expected functionality, the design of an 8 sq. m kitchen carefully observes current trends with the ability to preserve traditional dining room warmth. This applies to both existing architectural "works" of the past and modernizing new homes or small studio variations.
Principles for approaching kitchen design of 8 sq. m:
Lack of elegance and practicality in limited space does not suit modern classicism or loft style. For small spaces, combinations of proper geometry, refined decoration, and minimalism work best. The best way to achieve this is through custom-made kitchen units based on specific on-site measurements according to a designer's sketch.
The most acceptable approach is minimalism. High-tech with metallic accents in decoration and kitchen appliances look very organically and modernly.
Modern style brings vivid contrasting accents. If desired, it can blend its capabilities with the best design qualities of high-tech style while maintaining a consistent color and structural overall design.
Scandinavian style adds more light with dominant white color and wooden details in interior design, including open shelves on hanging constructions.
Color harmony without "eye-catching" accents balances the overall atmosphere of the kitchen, taking into account built-in appliances with their own palette for visual perception.
Any transformers, built-in solutions, and practical use of window sill space add additional functionality to the 8 m kitchen.
Railings for storing kitchen utensils in vertical space can be very effective in fitting into the overall interior design.
Built-in niches not only provide space for kitchen utensils and decorative elements but also give a sense of well-thought-out spatial design, highlighting the creative quality of renovation with additional decorative possibilities.
A microwave oven "wants" to be placed in the upper zones. Functionally – somewhere near the refrigerator.
A TV set should have a rotating mechanism to ensure viewing from any point in the kitchen.
Instead of magnets on the refrigerator, you can provide shelves for small unique souvenirs from vacation spots and tourism. They will always remind of unforgettable moments in life near the dining table.
Photo of an 8 sq. m kitchen: narrow rectangular kitchen in minimalism style
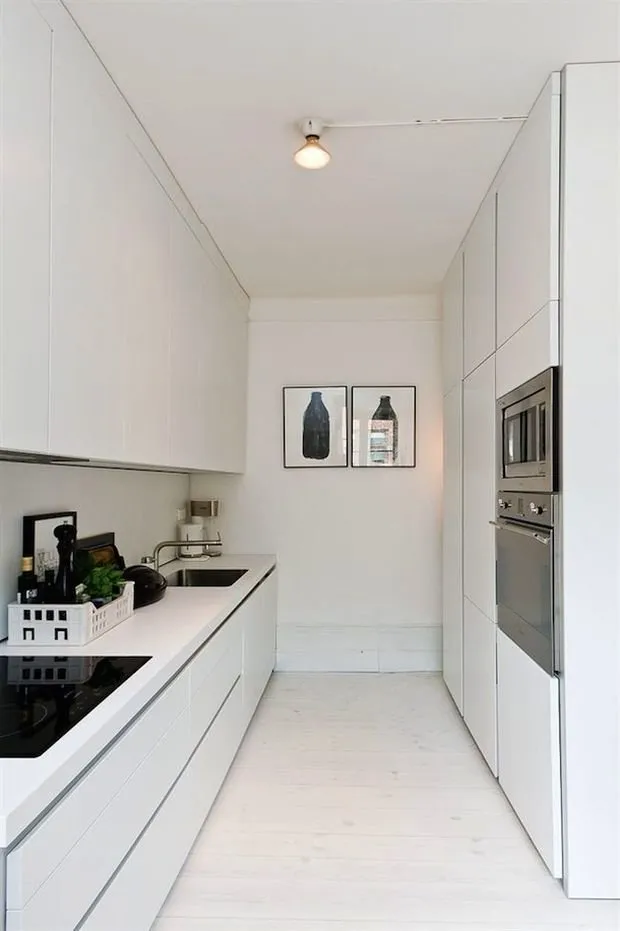
Photo: Scandinavian style dining room
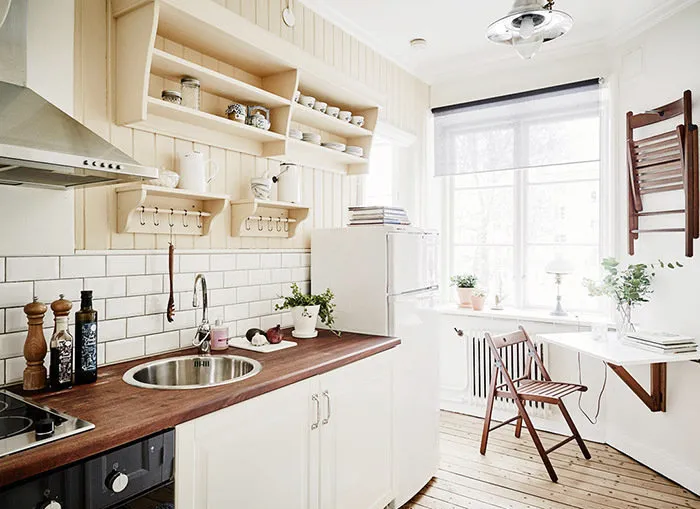
Photo: Classic style kitchen
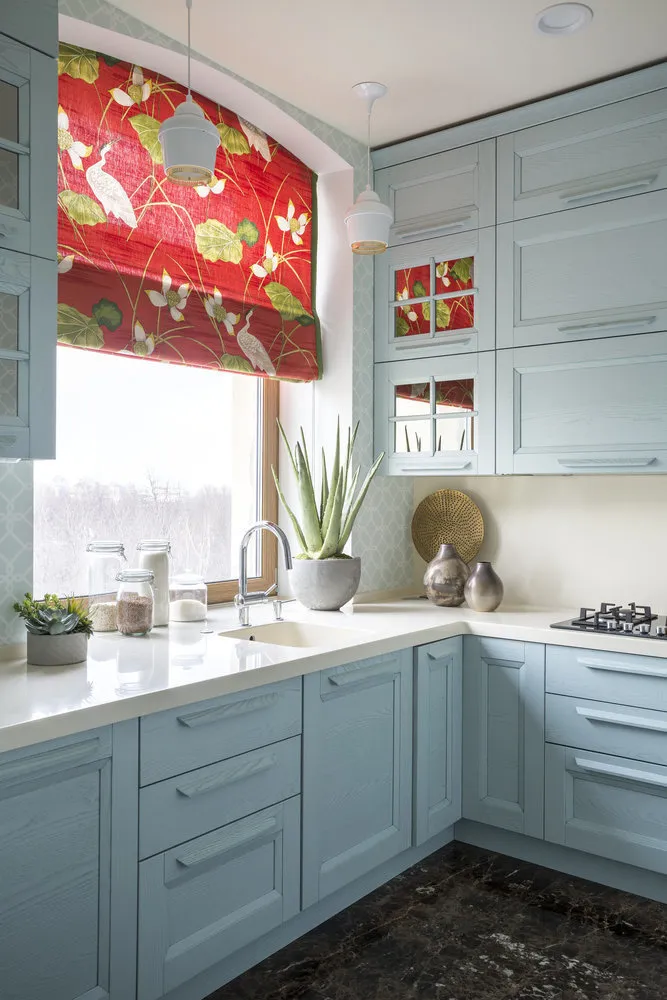 Design: Marina Zhukova
Design: Marina ZhukovaPhoto: Modern style
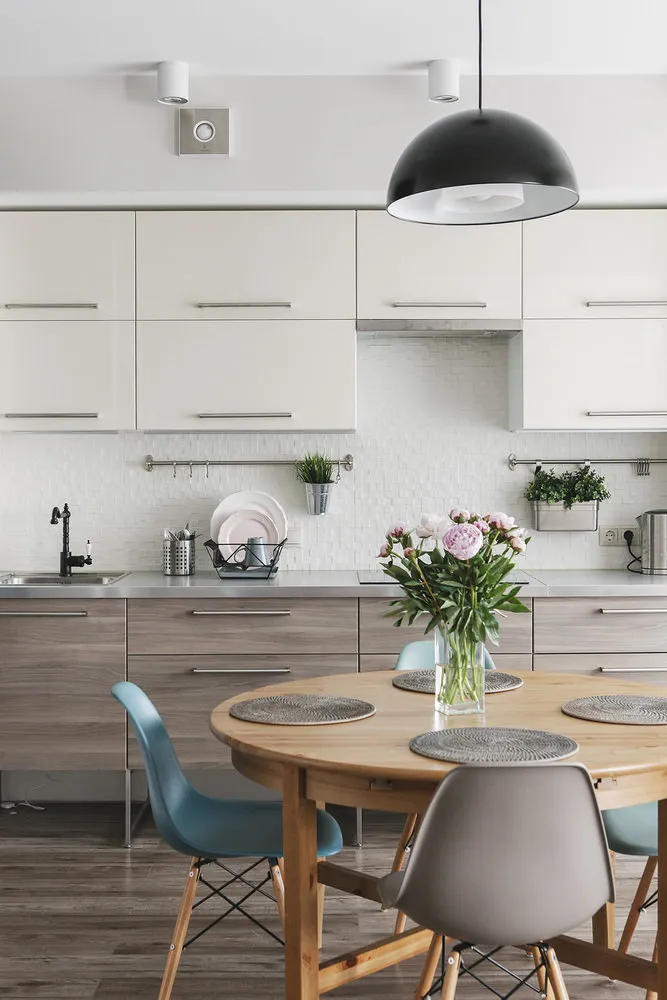 Design: Nikolai Barsukov
Design: Nikolai BarsukovPhoto: High-tech style
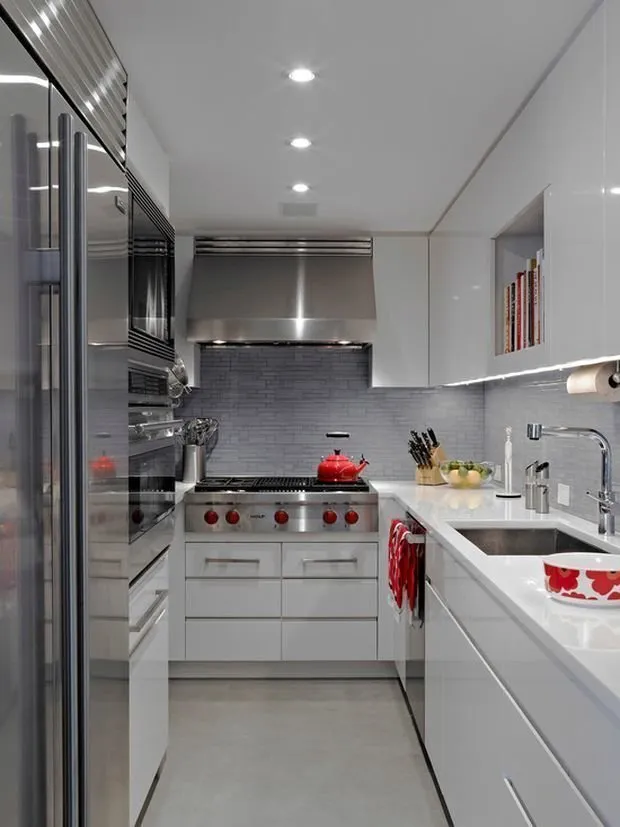
Photo: Eco style design
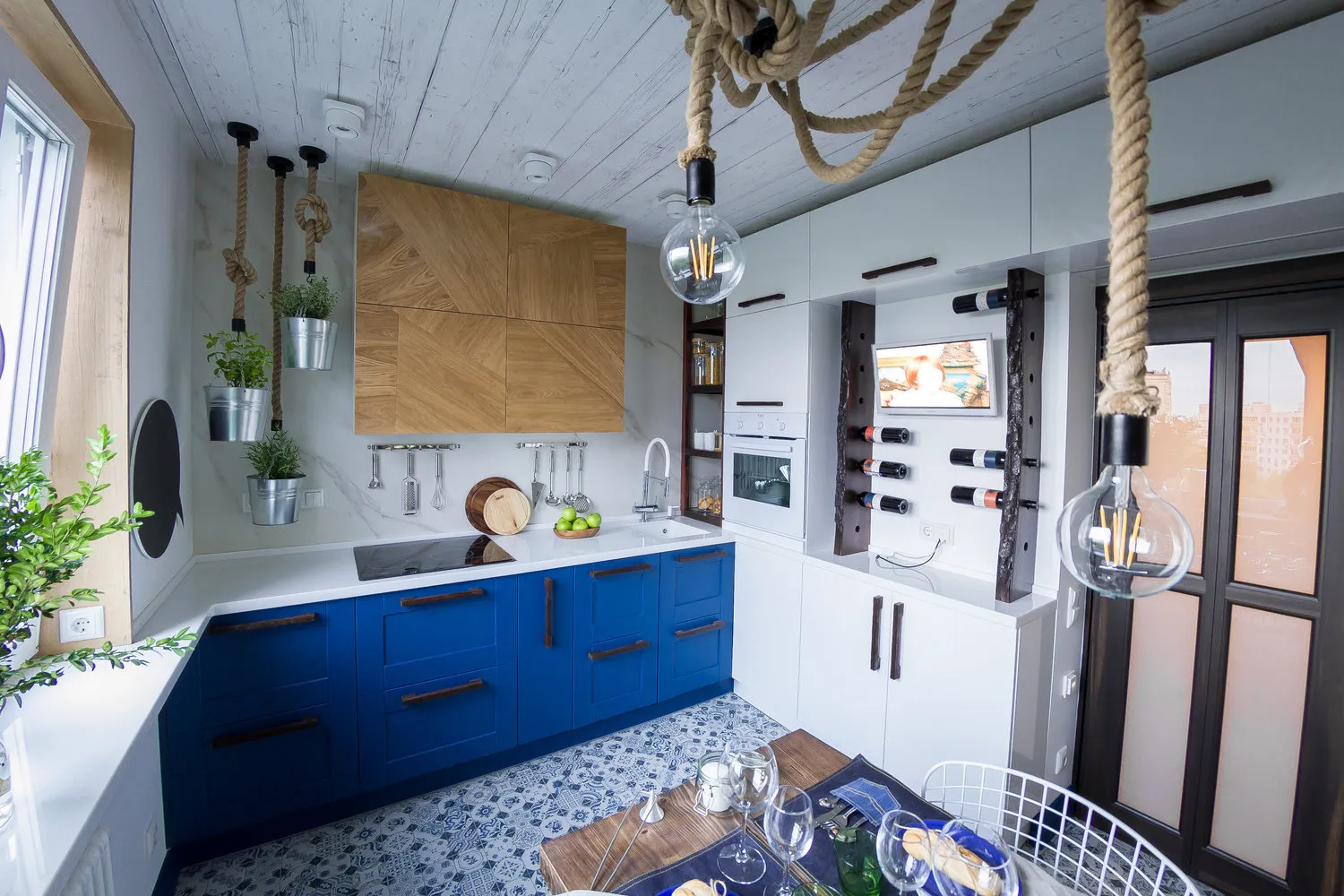 Design: ToTaste Studio
Design: ToTaste StudioPhoto: Countryside style dining room
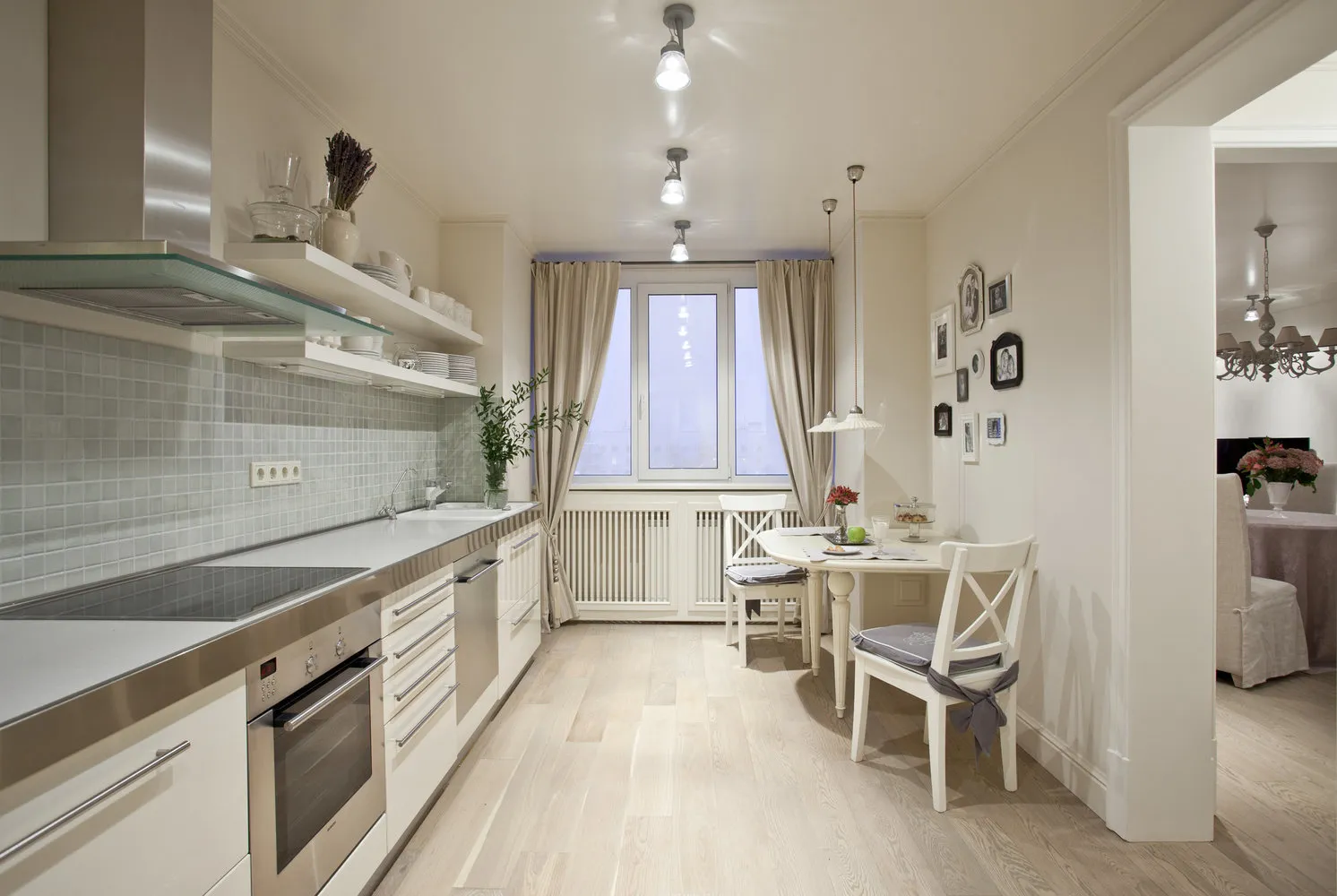 Design: Ludmila Krystalева
Design: Ludmila KrystalеваPhoto: Eclectic style interior
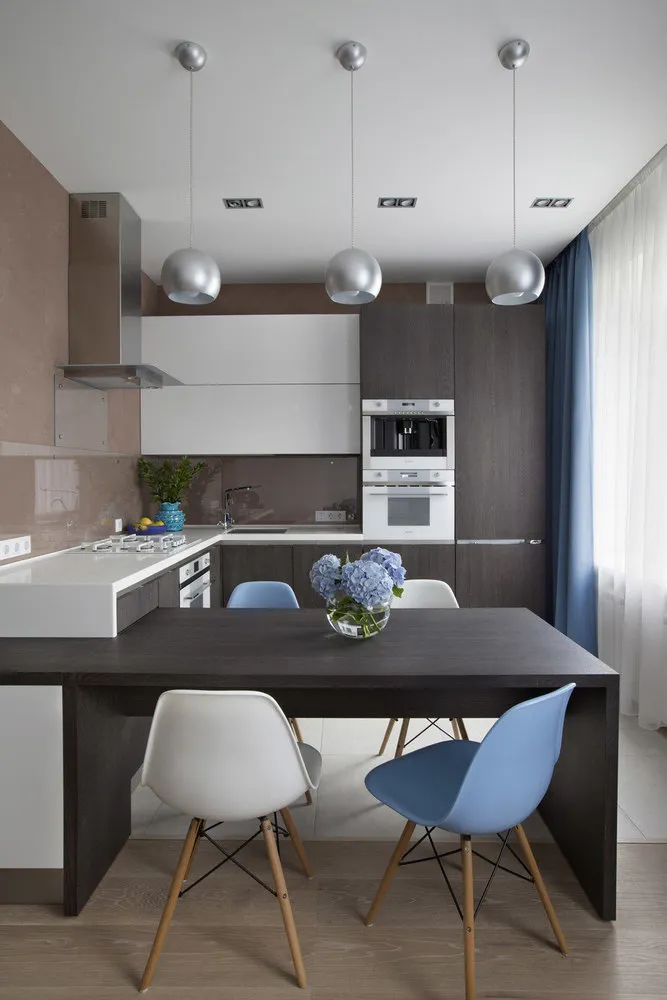 Architect: Antonina Sinchugova
Architect: Antonina SinchugovaPhoto: Eastern style in 8 sq. m kitchen design
 Modern layout ideas
Modern layout ideas Design: Maria Mahmudova
Design: Maria MahmudovaThe main thing in planning an 8 sq. m kitchen is to foresee, integrate into the interior, and properly arrange space with the most necessary volumetric items. These include a kitchen cabinet set with table and seating, refrigerator. They should not clutter the room, and the refrigerator is preferably kept "within reach" according to ergonomic triangle principles, which will be discussed further.
Kitchen layout involves several approaches to furniture arrangement and effective use of space:
- Arranging all furniture elements along one side: this arrangement is commonly known as single-row layout. It is most suitable for rectangular and narrow 8 sq. m rooms.
- Two-row layout places furniture opposite each other, forming a corridor. It is preferred for square kitchens.
- G-shaped layout uses adjacent walls. It makes sense in spaces with complex geometry and is effective for built-in appliances.
- Semi-circular layout places the main kitchen area opposite the entrance, with furniture along side walls.
- Centered entrance door allows dividing the kitchen into 2 meaningful zones: one for the cabinet set, another for dining room items.
- If an apartment has a living room-dining room, the kitchen can feature a bar counter or small coffee table with compact seating instead of a dining table and chairs.
- Standard rooms are suitable for corner furniture: a corner sofa and oval dining table allowing more people to sit around compared to traditional equal-angled working surfaces in limited spaces.
- Interior airiness is achieved by increasing the distance from floor to lower shelf of the cabinet via feet or mounting shelves and sections on walls.
- Kitchen functionality includes using sliding countertops, shelves, built-in drawers and niches, and sink area on windowsill.
- Effective visual appearance comes from space zoning: floor and ceiling level differences, harmonious but varied finishes, matching in style furniture.
- Improving usability and increasing space for furniture can be achieved by combining the balcony with the kitchen area, provided such a layout exists in the apartment.
How to plan without errors
 Design: Nadezhda Zотовa, Enjoy Home
Design: Nadezhda Zотовa, Enjoy HomeTo avoid main mistakes in planning and implementing a designer's project for an 8 sq. m kitchen, follow these experts' tips:
- There should be just as much furniture and dining room accessories as needed. Do not overload the space with non-functional elements.
- Built-in modules in the cabinet, an abundance of hidden shelves and niches, cupboards and pull-down doors instead of swing doors can increase space.
- G-shaped layout suits square kitchens better, while straight classical layout works for rectangular ones.
- Combining the balcony with the kitchen is not a simple architectural project. You cannot move the stove, sink, or heating radiator to the balcony or demolish a load-bearing wall. Two options remain: insulate the balcony and move dining room items like refrigerator, storage cabinet, compact chairs, and small table there; or remove the balcony door and window to create a new dining zone and use the windowsill as a countertop.
- Do not abandon the range hood: kitchens are places of odors, steam, and condensation. It must be powerful enough and have an isolated exit to the building's ventilation shaft.
- Coloring should be clear and skillfully chosen. Large and colorful patterns on wallpaper visually reduce kitchen size. Dominant red color in cabinet face finish can irritate the eyes.
- Microwave ovens in modern design are placed higher from floor at hand level in built-in niches. They must leave a 2-3 cm gap around the perimeter for necessary ventilation.
Ergonomic Triangle: Pros and Cons

The effect of the much-heralded ergonomic triangle is typically considered in designer projects for small kitchens. Food preparation zones (stove), processing zones (sink), and storage zones (refrigerator) are arranged in an abstract triangle ensuring nearest access to each within arm's reach, optimally 1.2-1.5 meters from each other. Yes, it is convenient in terms of energy expenditure for movements during food preparation. But the logic of the ergonomic triangle sometimes forces a compromise at the expense of overall space and desire to make it functional in terms of pragmatic design.
G-shaped layout suits the ergonomic triangle best. The sink is placed in the corner, with the stove and refrigerator on either side. Alternatively, a refrigerator can be installed at an angle in the center instead of the sink.
Whether to consider the triangle effect, calculated during times of ergonomic approaches to designing Khrushchev-era apartments, is a personal choice. In conditions of urban hypodynamia, a few extra steps and turns can become a pleasant bonus in physical relaxation after a day spent at the office desk.
Working towards efficient environment
 Design: Natalia Sytenkova
Design: Natalia SytenkovaArranging an 8 sq m kitchen is a creative process. Detailed planning depends on the size and shape of furniture.
- Rounded corners save space and visually increase room size.
- Built-in household appliances in the cabinet will increase usable kitchen area.
- Organizers in cabinets create convenience for storing items and non-perishable foods.
- Replacing a stove with a cooktop provides additional options for using other kitchen appliances in the freed-up space.
- Using a wall up to the ceiling under the cabinet will hide many useful household items rarely used.
- G-shaped zones can be provided in a double diagonal variant: one corner for the sink and cabinet, another with a small corner sofa and attached table.
- When combining the kitchen with the balcony, a dining zone can be moved to the new space. The refrigerator can also be placed there.
Selecting household appliances for the kitchen
 Design: Nadezhda Zотова
Design: Nadezhda ZотоваThe most necessary and popular household appliances for an 8 m kitchen are refrigerator, microwave oven, multi-functional kitchen blender, dishwasher, TV set, coffee maker. Built-in appliances free up space and make the area harmonious. A dishwasher should be small-sized, ideally 45 cm. It can comfortably accommodate the lifestyle of up to three people.
If space is critically lacking, consider a small-volume refrigerator suitable for the countertop. For a family of two, this option can be quite sufficient.
A kitchen stove can be replaced with a cooktop and compact built-in oven. It can have microwave capabilities.
A mixer, meat grinder, blender, coffee mill, and juicer can be part of a multi-functional kitchen blender, significantly reducing the storage space needed for all technical accessories.
It's better to install a TV set so that those seated at the table can see the screen at eye level. A ceiling-mounted TV receiver is not the best placement option. Its size should be proportional and appropriate to the available space and overall kitchen design.
Renovation Ideas
 Scandinavian Cottage in Kratovo
Scandinavian Cottage in KratovoKitchen renovation of 8 m is a responsible and creative process, according to DIY enthusiasts. Every detail matters here, even small ones can destroy a designer project or enhance it.
- Waterproof wallpapers are chosen with a small, unobtrusive pattern, vertical stripe, or image. This adds volume to the room.
- The backsplash near the sink and food prep area is traditionally made of ceramic tiles. These should not be large. Modern trends allow focusing on mirror mosaic, natural stone, or brick-like finish painted in light tones. Glass stained glass with attached images is often used. Note that a large pattern visually reduces kitchen space.
- Flooring options include ceramic tiles and high-grade laminate: kitchens are moisture-prone zones. The color is chosen monochrome or with a small pattern.
- The ceiling, after thorough finishing, is painted with moisture-resistant paint for easy cleaning. You can consider a suspended ceiling. In this case, the exhaust system must work flawlessly and efficiently: grease from cooking settles on surfaces.
- Visually increasing the height of the room can be achieved with baseboards on floor and ceiling in wall color. The whole kitchen space can be enhanced with photorealistic wallpapers with a visual perspective effect on one of the free walls.
- Instead of swinging doors, sliding door variants are provided. They are more ergonomic and allow keeping the kitchen space under operational control.
- Not using doors also allows expanding the space. In this case, special attention should be paid to the door frame and trim, which can serve as a transition zone to the adjacent room. Visually uniting the rooms can be achieved by finishing the walls in a single color palette.
Color Solutions

Dark colors reduce space, while light ones visually expand it. This simple rule helps choose the right color palette for an 8 sq. m kitchen. Glossy surfaces of cabinets, ceiling, and tiles reflecting light add airiness to the room. White ceiling color remains fashionable and visually increases room volume.
Opting out of heavy curtains in favor of sheer and organza allows the color palette to fully express itself. Living plants bring freshness and harmony to the interior's color scheme. Vibrant color solutions in backsplash decoration add accents to a monochrome paint and finish. Remember that all colors must be in harmony. Photos and videos of implemented projects can help select a unique style for color solutions.
Lighting

An 8 m kitchen offers two meaningful zones for selecting effective lighting options. The food preparation zone requires increased illumination. Spotlights built into the cabinet, LED strips along the top of the backsplash, and elegant thin halogen lamps help achieve the necessary bright artificial lighting with adjustable intensity through switches.
A chandelier can be placed not in the center of the kitchen but above the table, next to the relaxation zone with a sofa. This adds additional comfort and warmth. An additional light fixture is provided over the table in the same style as the chandelier.
Suspended ceilings offer the possibility of using built-in light sources. They help zone the room.
Photos of implemented projects
Harmonious color and lighting combinations, carefully planned layout, make the design of an 8 sq. m kitchen logically complete. The right choice and arrangement of furniture add functionality and practicality. Thoughtful selection of accessories completes the cozy atmosphere with refined elegance.


 Design: Konstantin Radulov
Design: Konstantin Radulov

















 Design: ToTaste Studio
Design: ToTaste Studio 












Examples of small kitchen design 8 sq. meters
More articles:
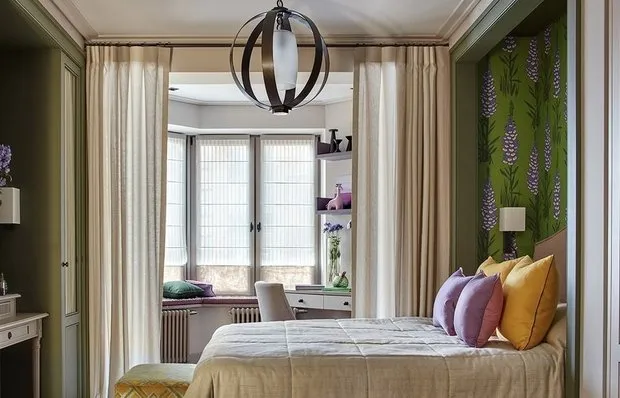 How to Decorate a Bedroom? Ideas from Designers
How to Decorate a Bedroom? Ideas from Designers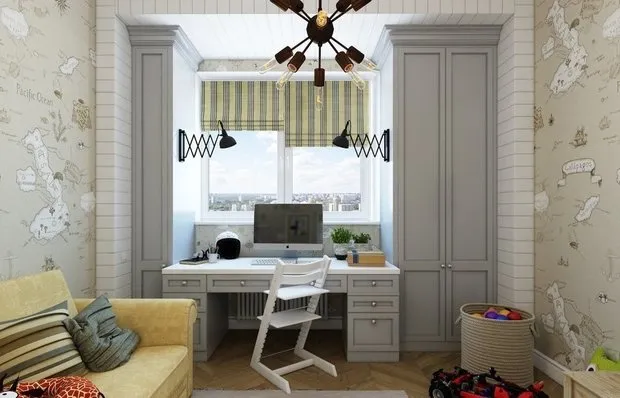 How to Decorate a Teen's Room: 10 Ideas from Designers
How to Decorate a Teen's Room: 10 Ideas from Designers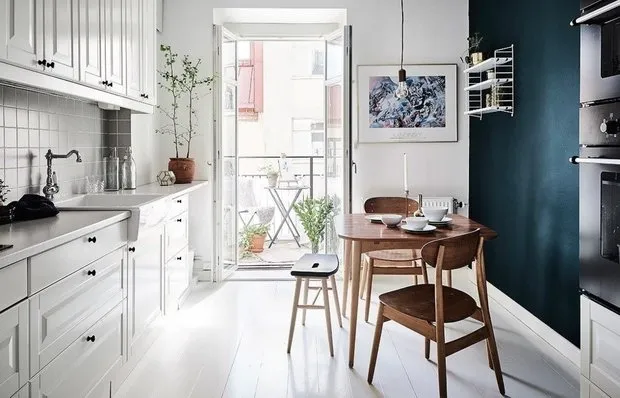 Stylish Scandinavian Two-Room Apartment You Will Love
Stylish Scandinavian Two-Room Apartment You Will Love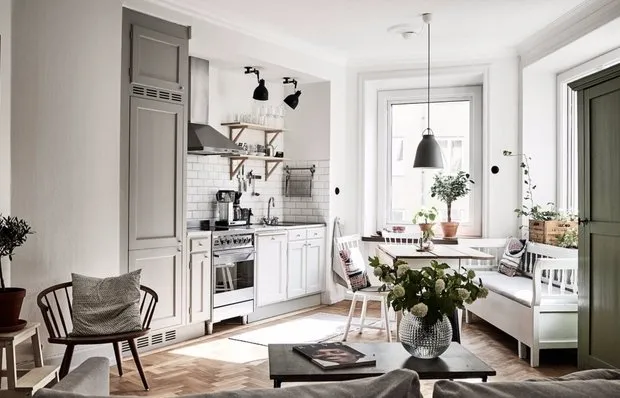 Secrets of Scandinavian Apartment Design with Open Kitchen
Secrets of Scandinavian Apartment Design with Open Kitchen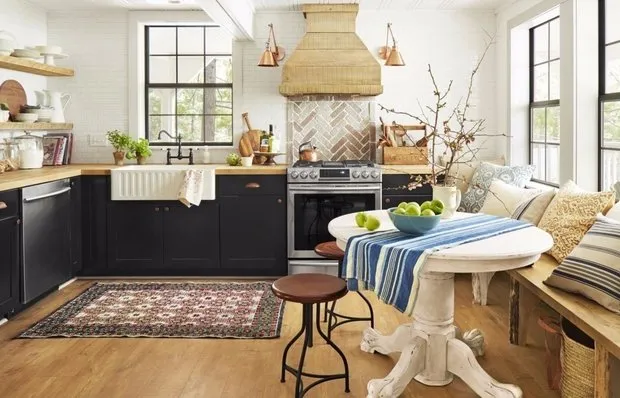 Quick timelines and budget: home renovation in California
Quick timelines and budget: home renovation in California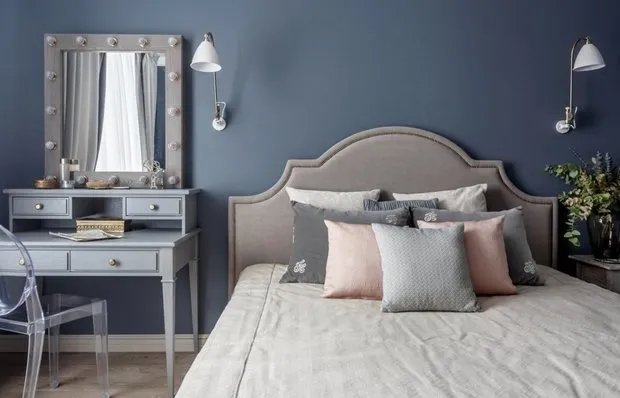 6 subtle ways to create a 'luxury' interior
6 subtle ways to create a 'luxury' interior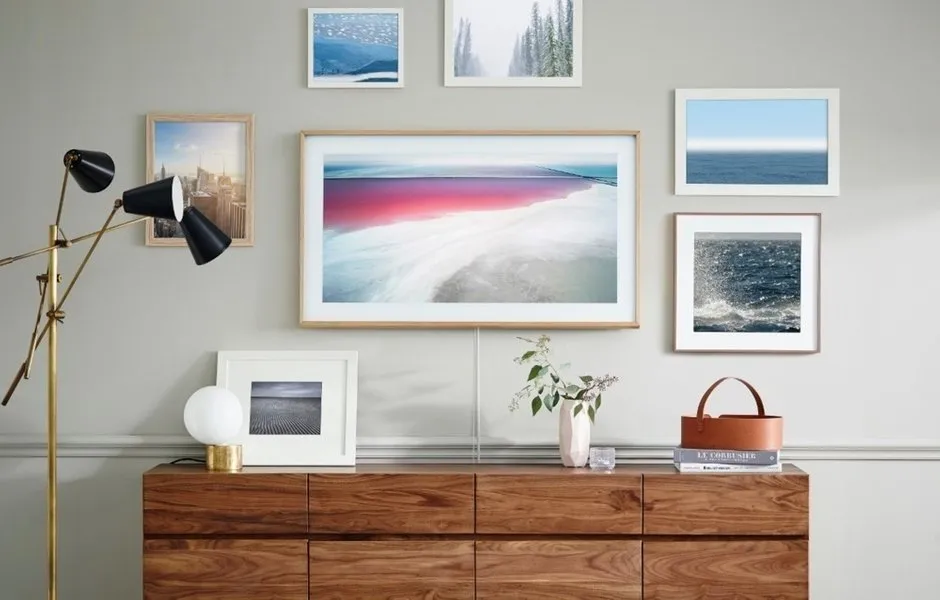 11 Design Ideas for Decorating a TV Area
11 Design Ideas for Decorating a TV Area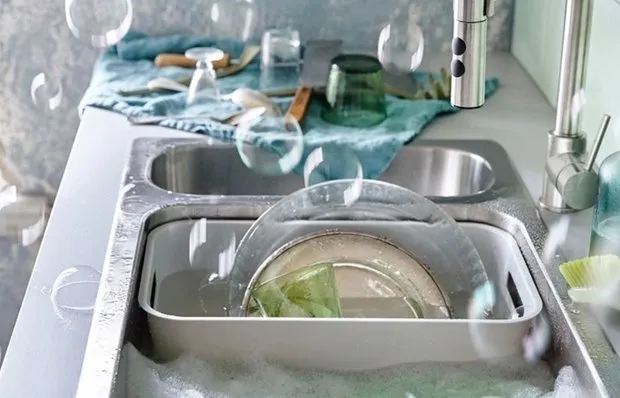 Saving on Housing and Utilities: 21 Practical Tips That Really Work
Saving on Housing and Utilities: 21 Practical Tips That Really Work