There can be your advertisement
300x150
Secrets of Scandinavian Apartment Design with Open Kitchen
The area of this bright apartment in Scandinavian style is 64 square meters. That's enough, you might say? Now imagine that this space needs to accommodate a full bedroom, a children's room, a kitchen, a living room, several spacious storage systems, a large entryway, and a comfortable bathroom.
The challenge for the designers at bureau Stadshem was complicated by the fact that many rooms in the apartment were, to put it mildly, far from ideal in shape. Nevertheless, they managed to turn the flat into a true example of effective space organization. We suggest you take a look at some of their tips – and keep them in mind.
1. Combination of Bench and Chairs
In the dining area, a bench, table, and several chairs were placed. This set of furniture allows for more seating options while saving space.
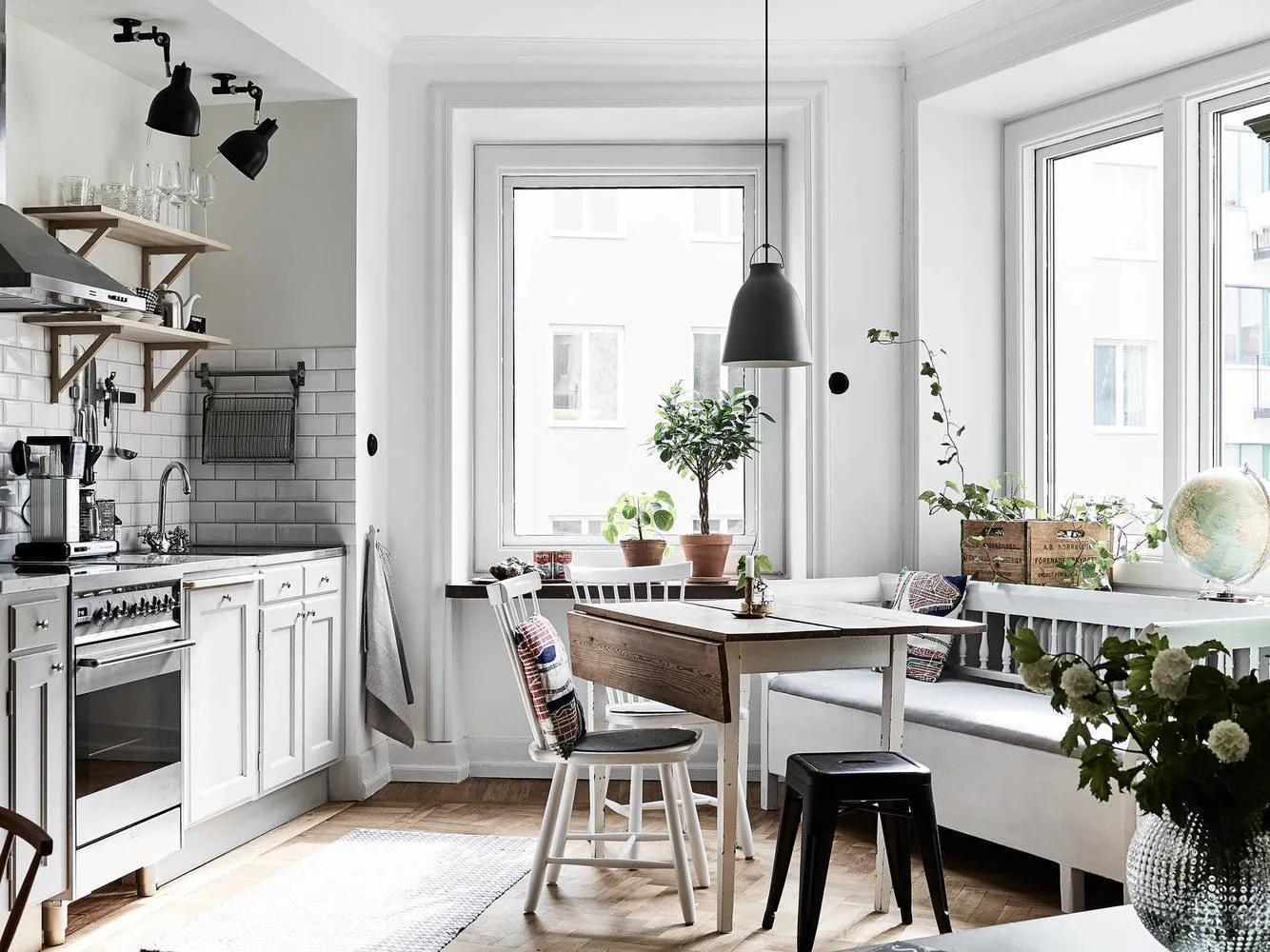
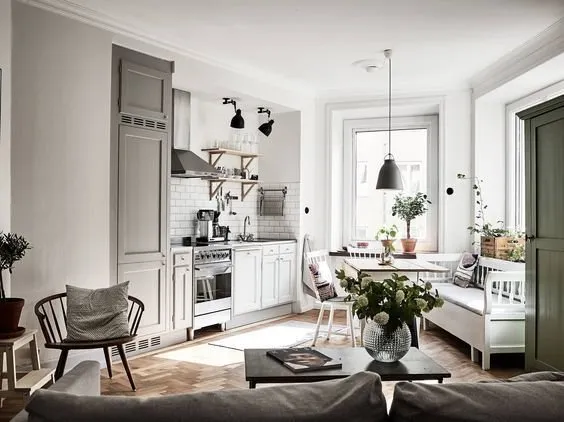
2. Transformable Table
Transforming furniture is invaluable when dealing with small spaces. The fold-down table allows for more guests and dishes when needed (just add stackable stools or collapsible chairs).
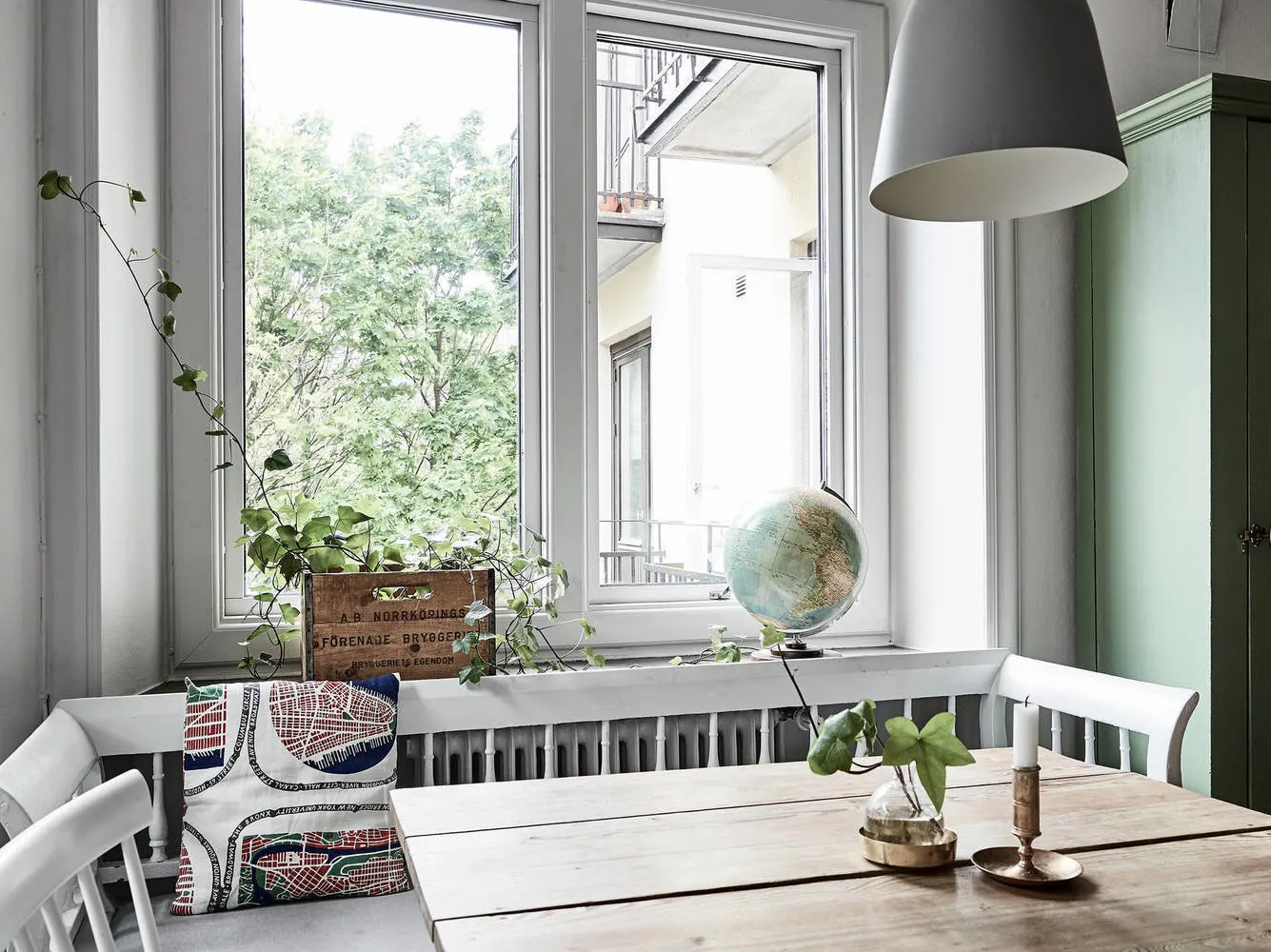
3. Compact Kitchen Cabinet
Times of bulky kitchen cabinets are long gone. The fewer cupboards, the less unnecessary stuff accumulates inside.
It's better to forgo wall-mounted cabinets in favor of open shelves (as long as they're kept perfectly tidy).
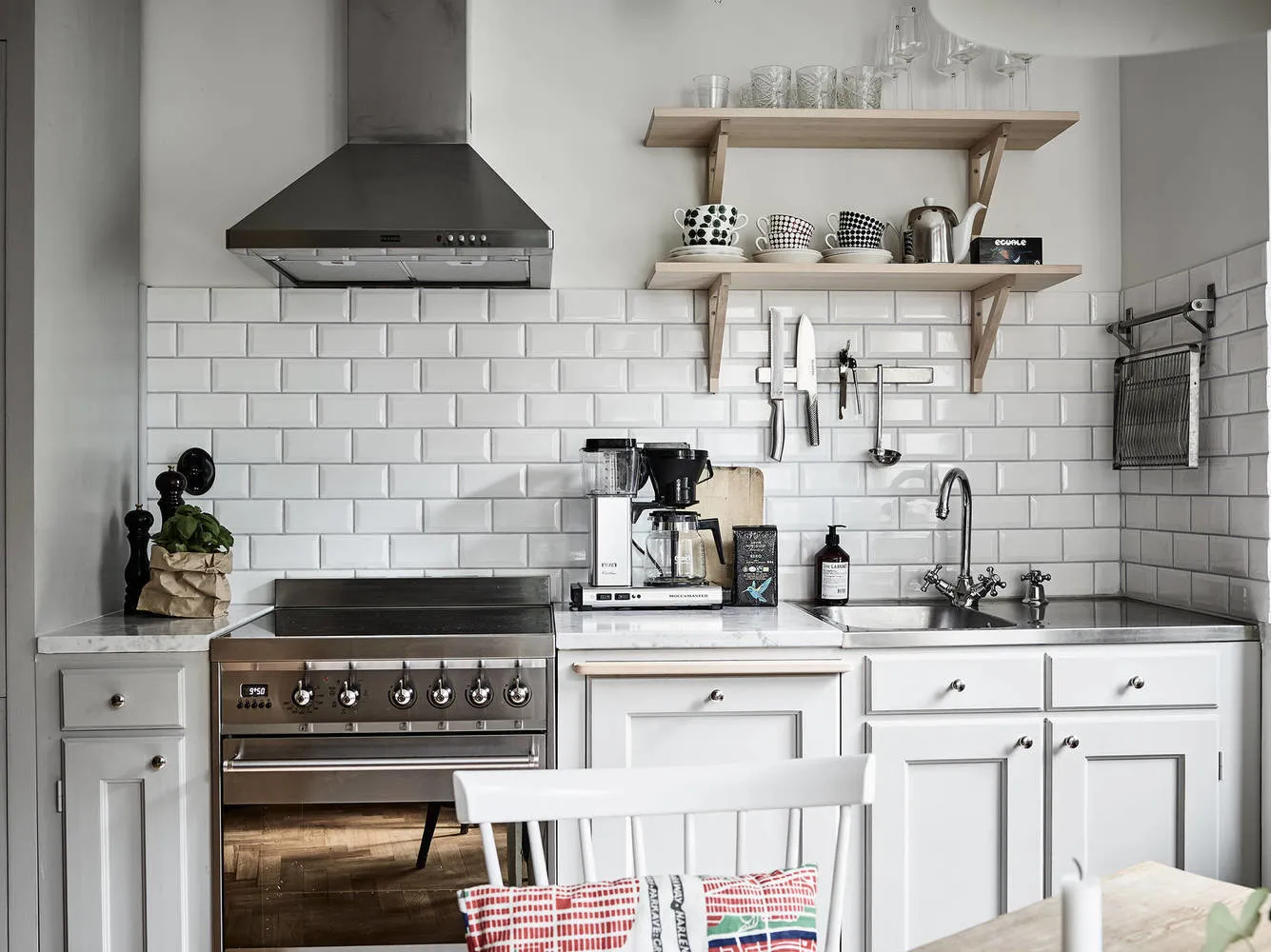
4. Avoid Placing Furniture Along Walls
It’s not necessary to arrange all furniture along the walls: it's inconvenient and inefficient. Yes, placing a sofa in the center of the room is perfectly fine! Of course, if it's functionally justified by dividing the space into zones.
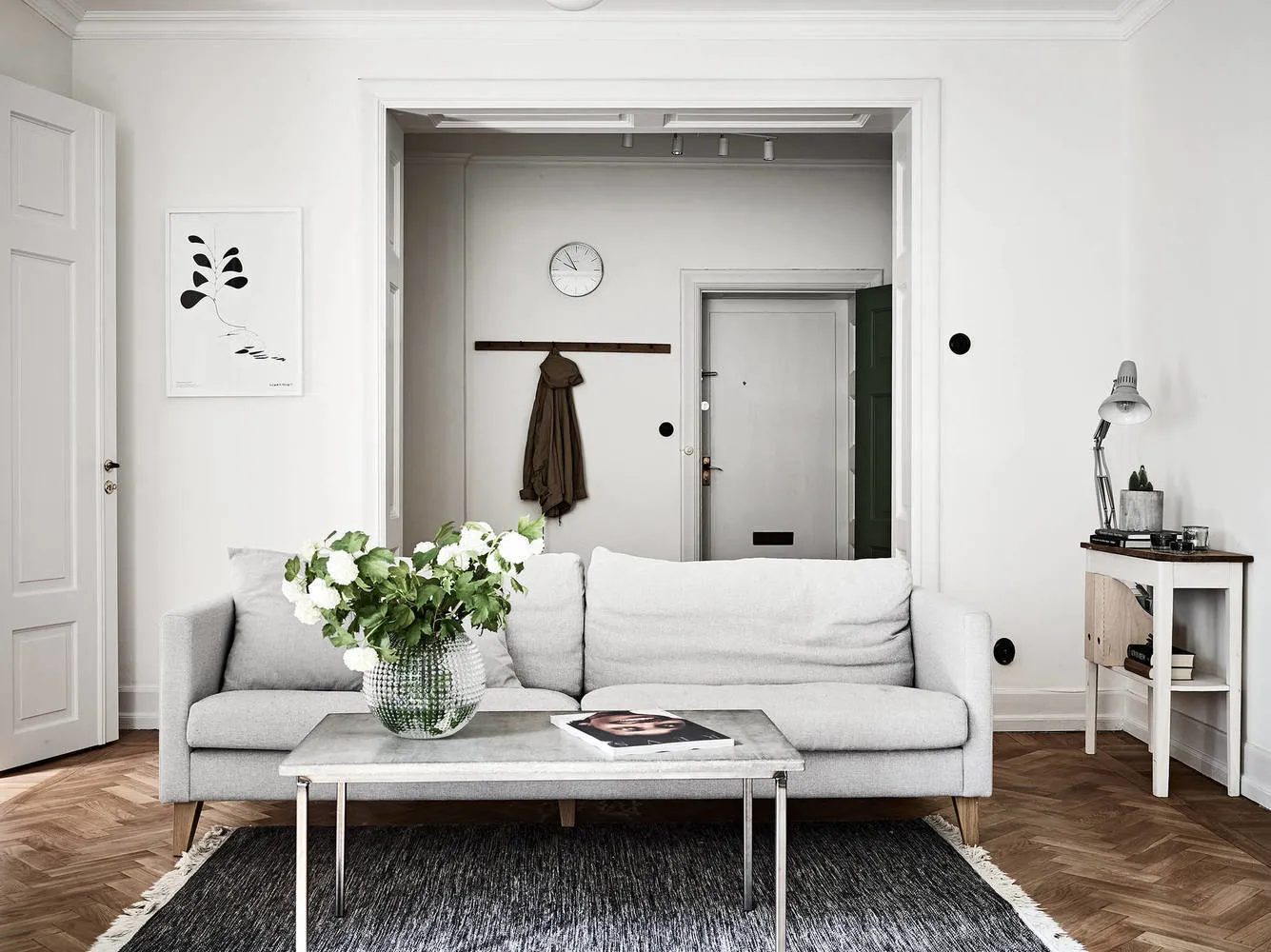
5. Subtle Decor
If your apartment is quite small, it's best to choose neat and unobtrusive decor for the walls. This helps avoid a feeling of clutter and over-decoration.
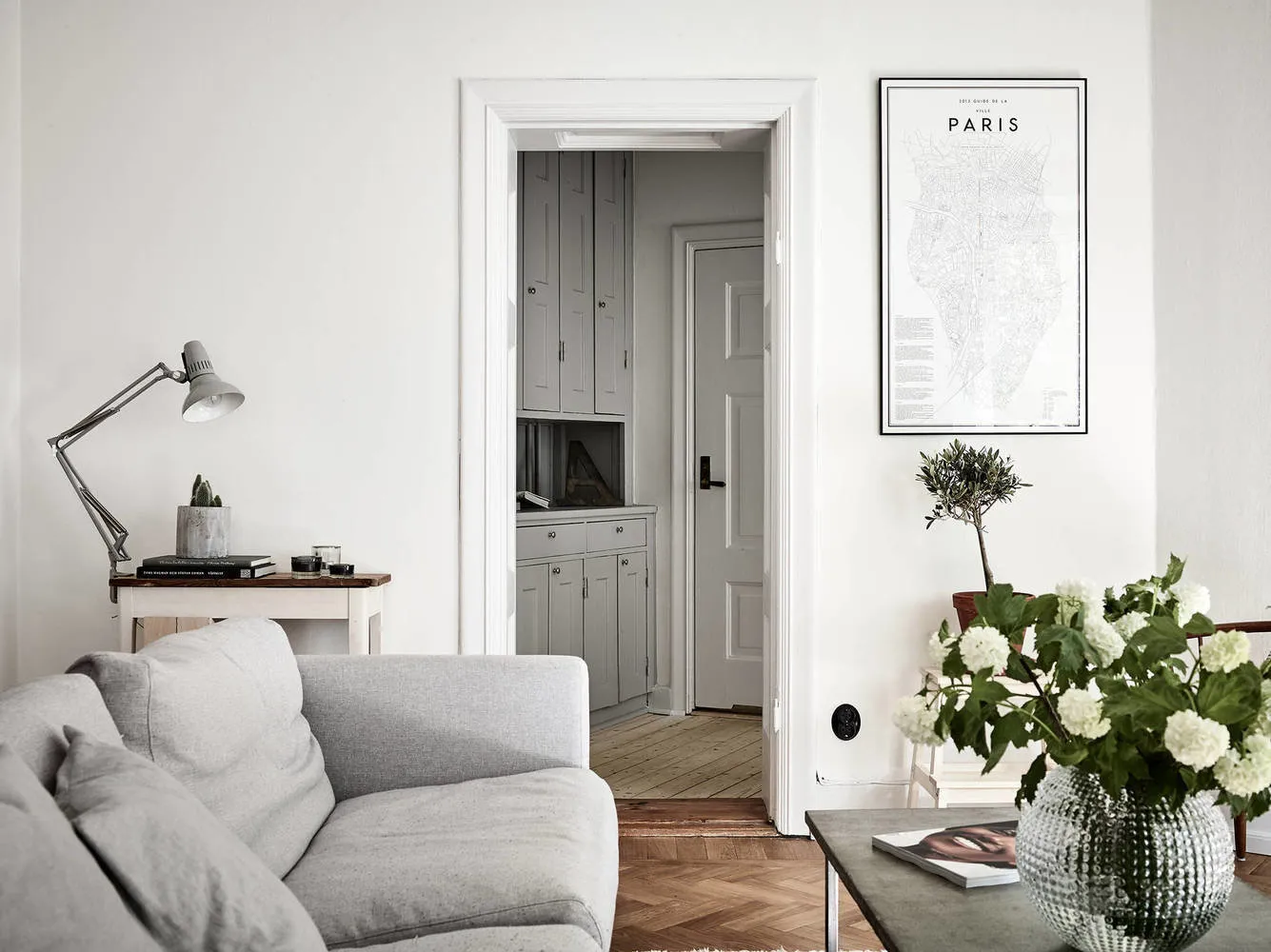
6. Careful Color Accents
Equally carefully approach color accents: place them sparingly and avoid overly vivid or too saturated shades.
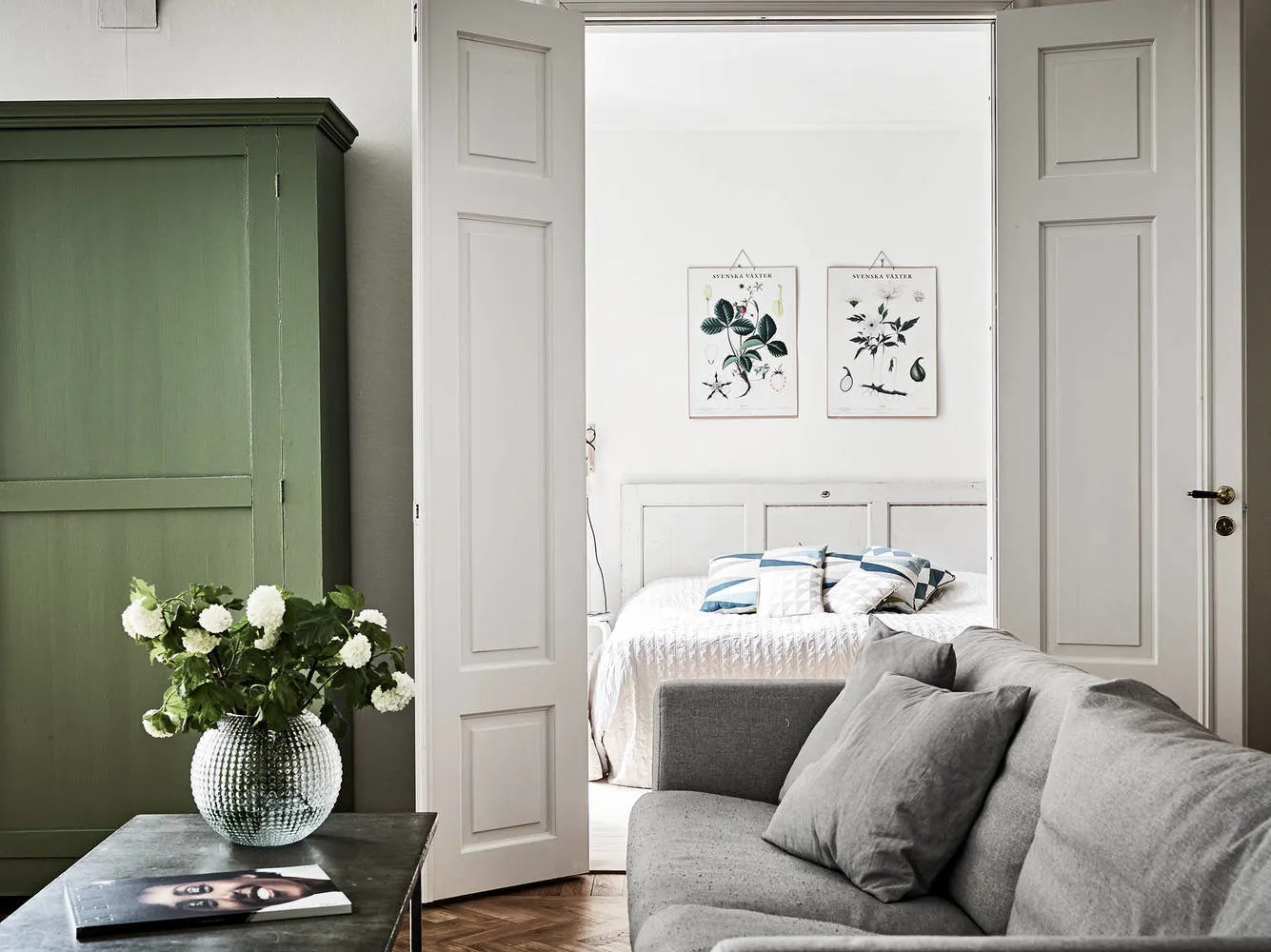
7. “Naked” Windows
Removing curtains from windows allows more natural light to enter – thereby reducing dark corners that visually consume space. Don't be afraid of “naked” windows: indoor plants, books, and decor on the windowsill draw attention and add coziness. Another textile can also help: carpets, sofa cushions, throws.
Roller blinds may come in handy for privacy from outside eyes.
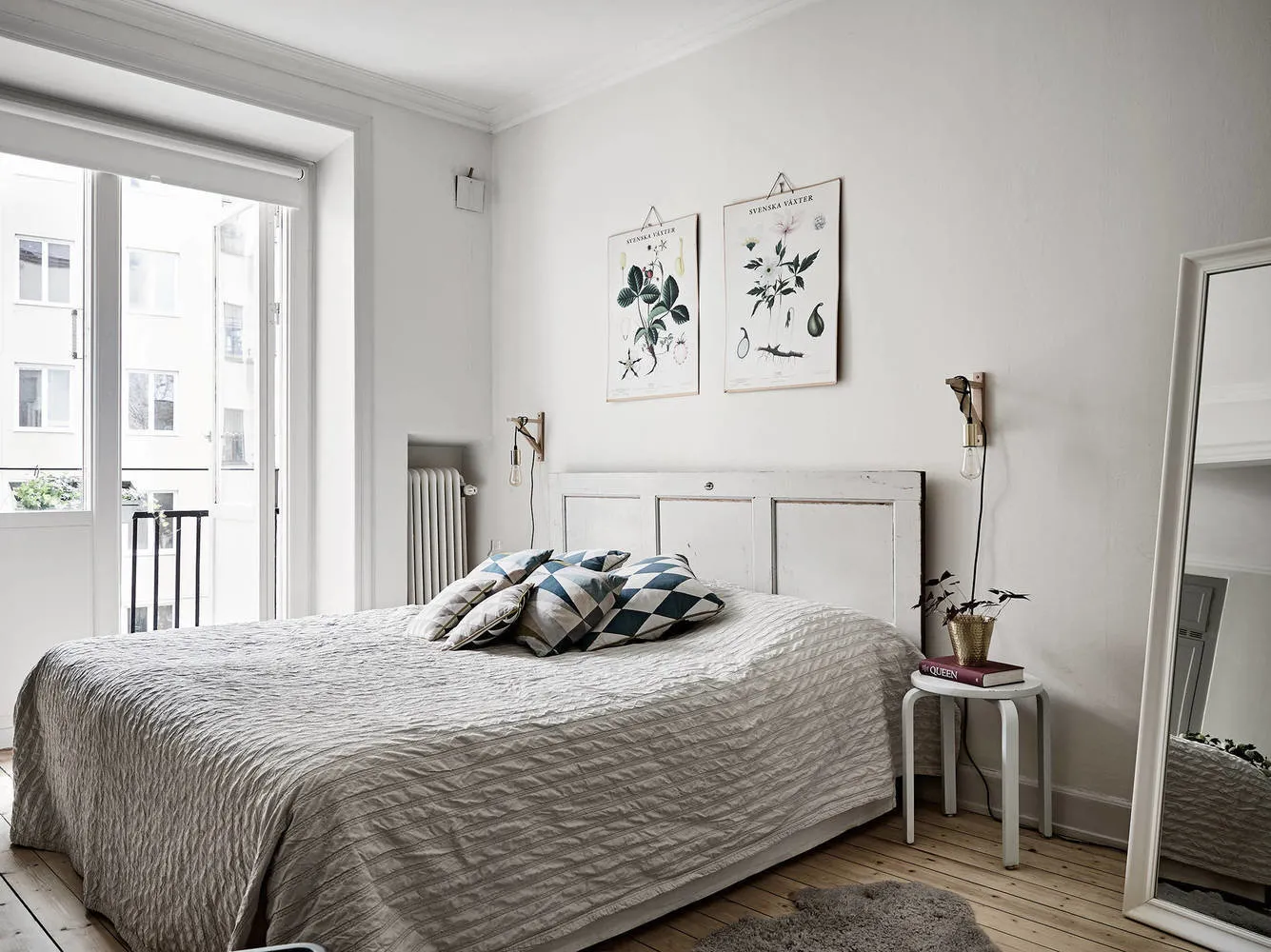
8. Fractional Storage
More and more designers recommend moving away from wardrobes and dressers in favor of walk-in closets – to free living spaces from bulky furniture. However, such an option isn’t suitable for everyone and not always practical. For example, a family with children and diverse interests would benefit more from “fractional” storage.
This approach allows family members not to crowd in one place when gathering for departure. It also keeps necessary items within easy reach. Moreover, it's easier to teach children tidiness if clothes are stored in a wardrobe, toys in baskets, and books on shelf units.
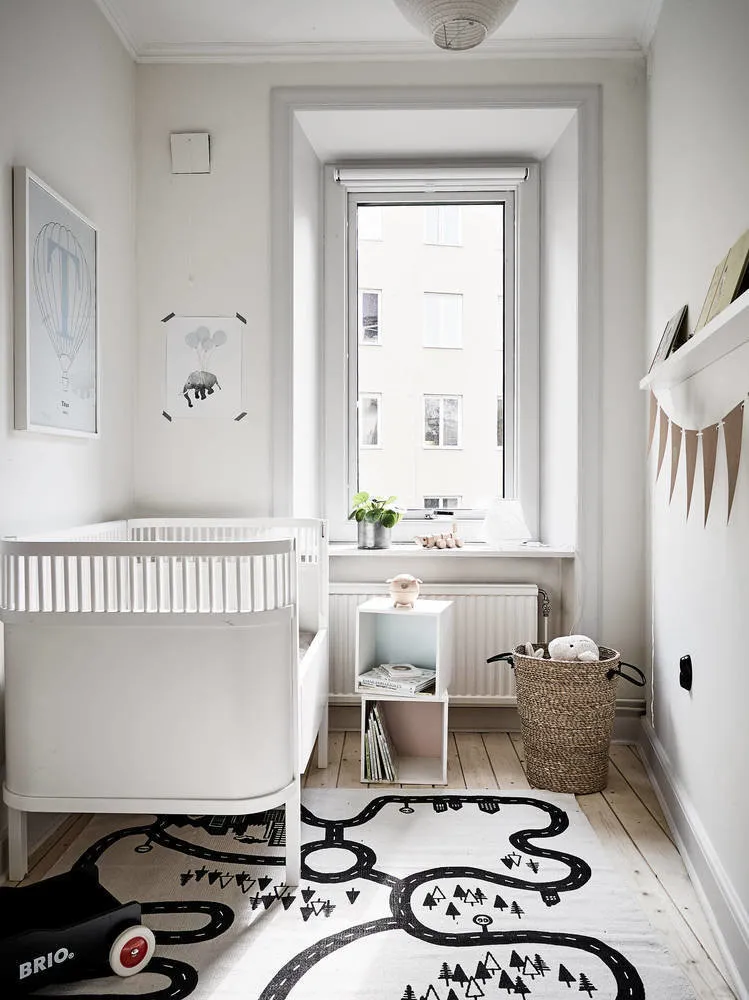
9. Consider Layout Features
One of the secrets to effective space organization is to consider all layout features of an apartment and turn drawbacks into advantages. Look how well this cabinet fits in the awkward corner of the wall!
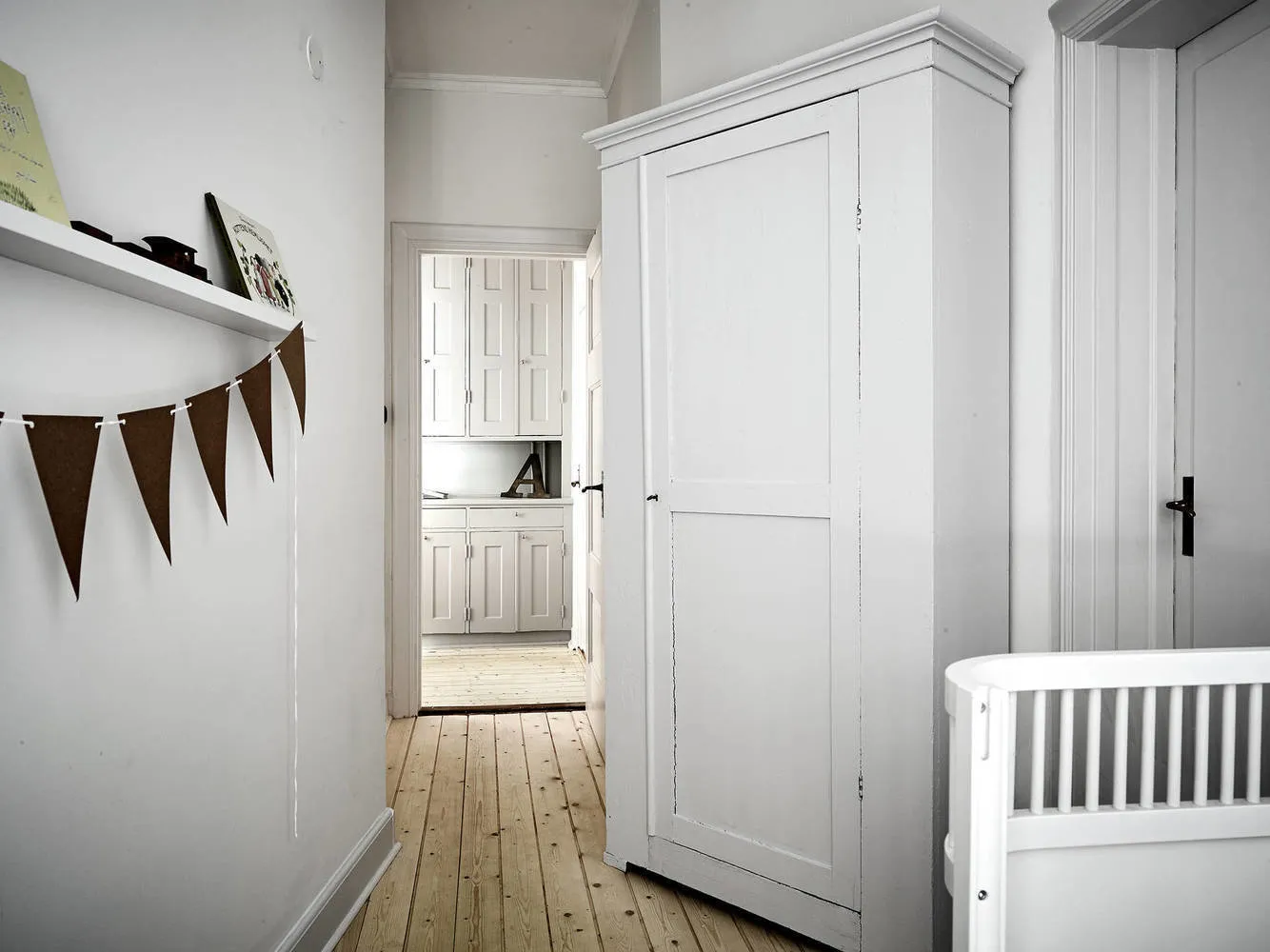
10. Storage to the Ceiling
Storage from floor to ceiling offers many benefits. More items can fit, the ceiling visually rises, and dust doesn't accumulate on shelves. Most importantly, space is used as efficiently as possible.
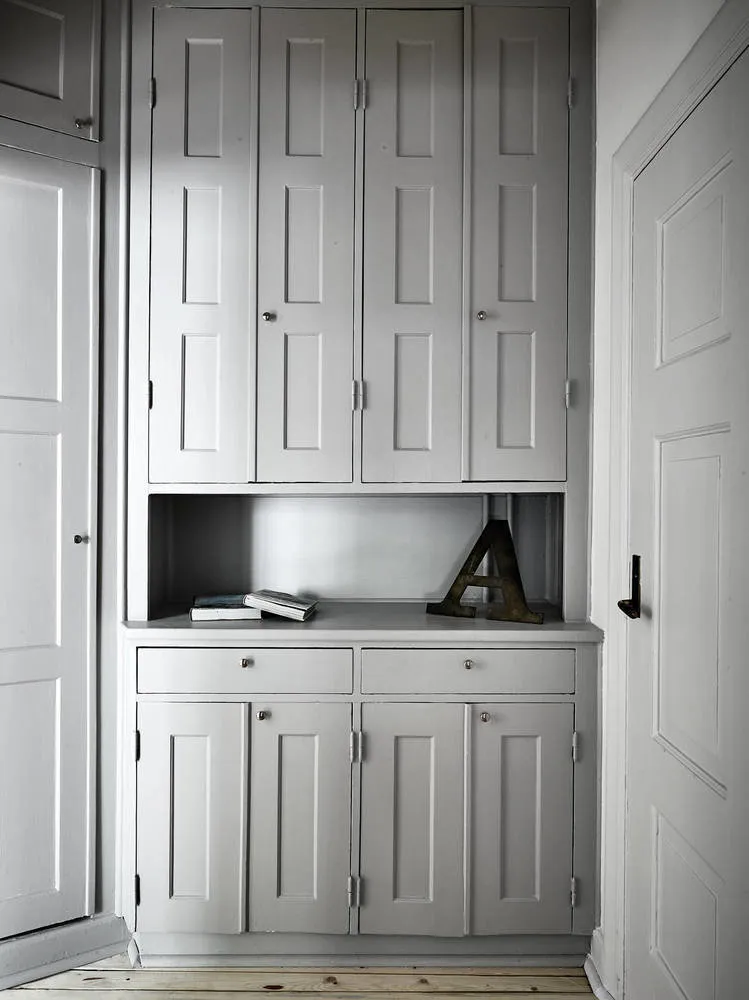
11. Room for Minimalism
Even the tiniest apartment, where even a small corner seems sacrilegious to leave free, should have a touch of minimalism. The space needs some “air”: this helps avoid a cluttered feeling and visually makes the flat more spacious.
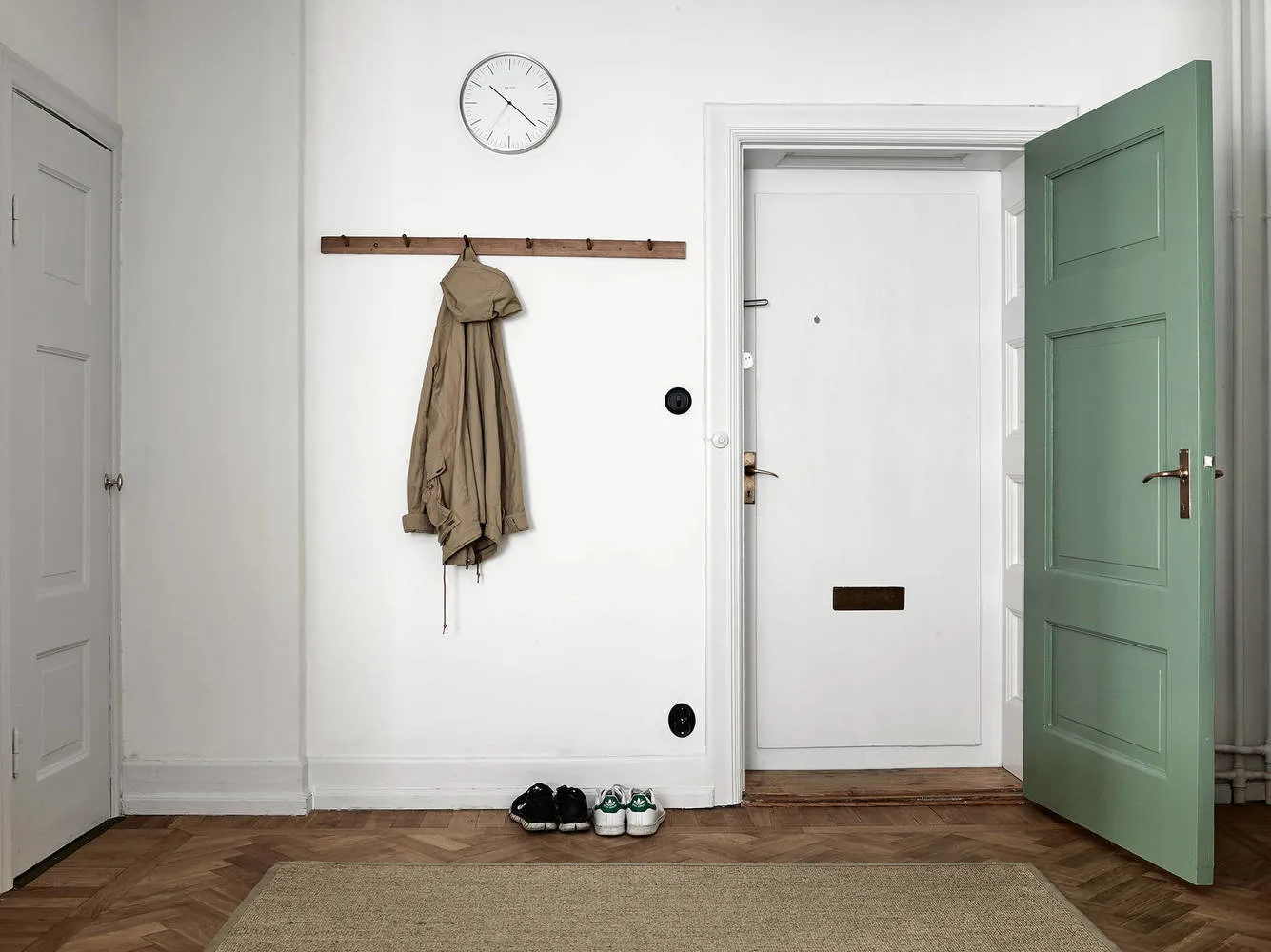
12. Functional Balcony
If you have a balcony or loggia, don’t forget about it: even on small areas, you can organize a functional zone. Perhaps you could move some storage there, set up a personal office, or place a breakfast table? It’s up to you!
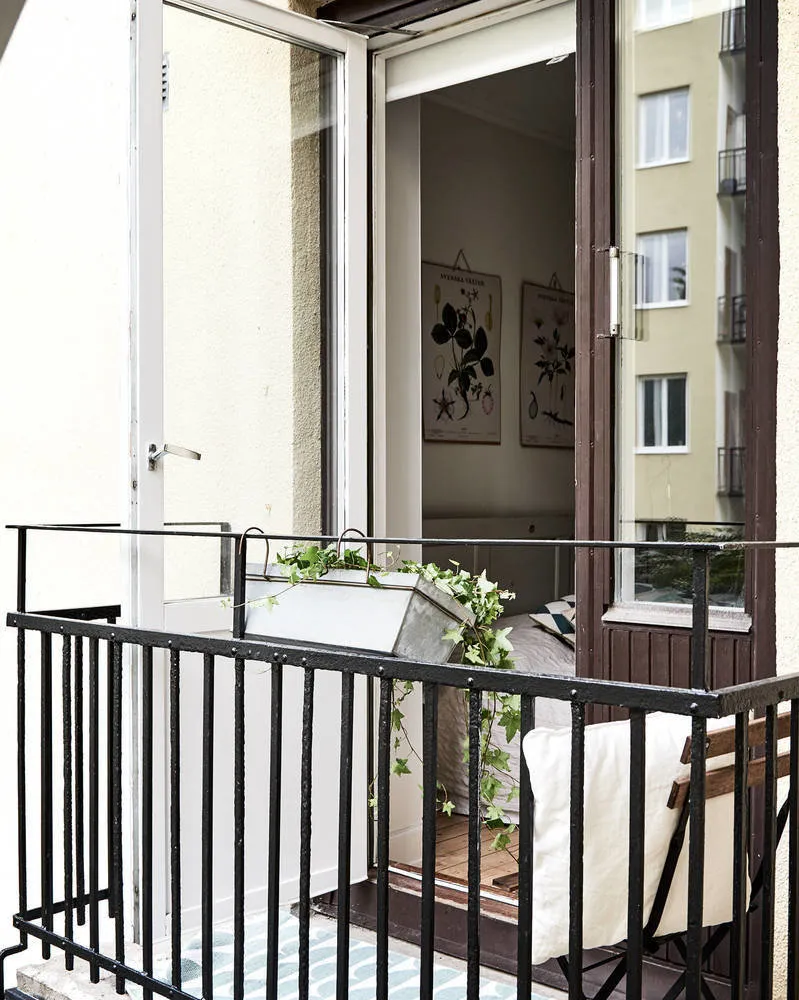
Design: Stadshem
Photo: Jan Olander
Read also:
- Small Apartment with Black Kitchen and Unusual Layout
- Budget Interior You'll Love: Studio in Poland
- Small Scandinavian Apartment with Bedroom on the Kitchen
More articles:
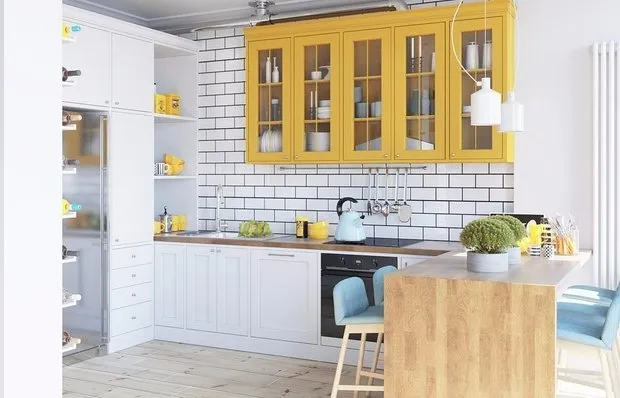 Kitchen with a bay window in a panel studio: 3 layout ideas
Kitchen with a bay window in a panel studio: 3 layout ideas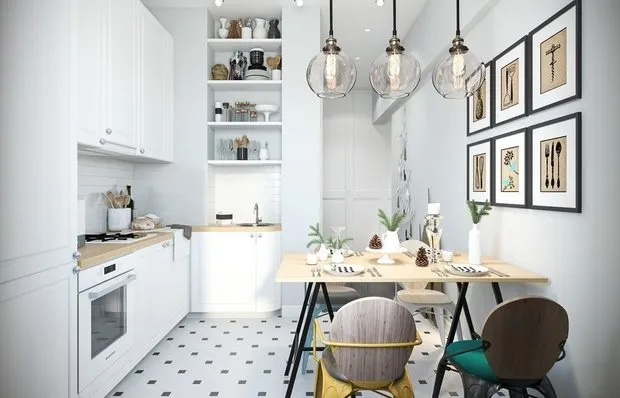 3 Layout Options for a Small Kitchen with Storage System
3 Layout Options for a Small Kitchen with Storage System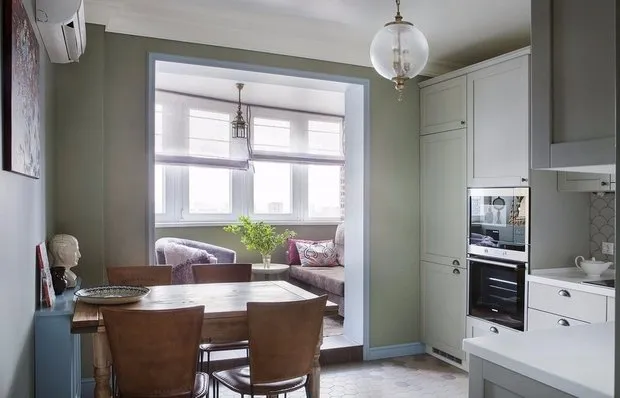 Joining the Balcony: 3 Convenient Kitchen Redesign Options
Joining the Balcony: 3 Convenient Kitchen Redesign Options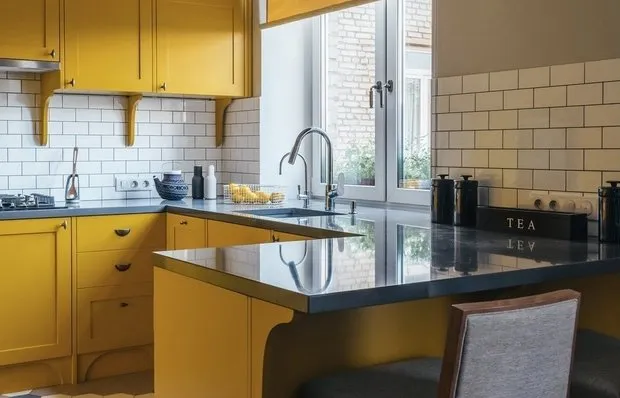 Standard Square Kitchen: 3 Layout Options
Standard Square Kitchen: 3 Layout Options What to Do If Someone Stole Your Design Project
What to Do If Someone Stole Your Design Project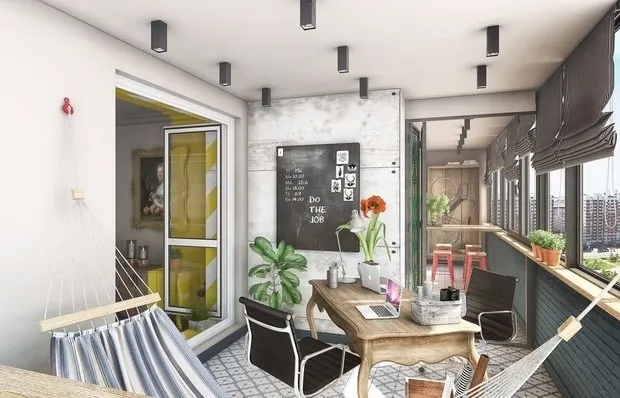 How to Use the Balcony for Storing Seasonal Items
How to Use the Balcony for Storing Seasonal Items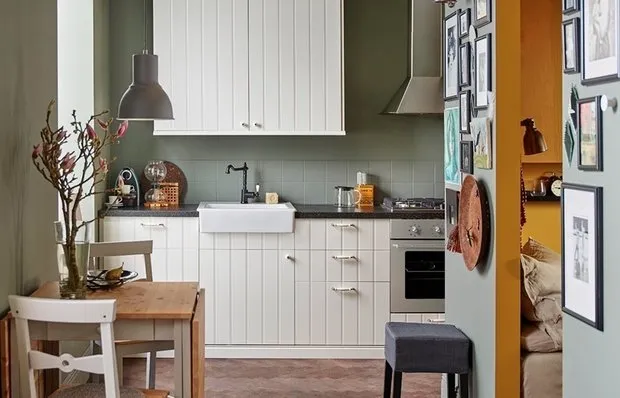 10 Items for Small Apartments from IKEA
10 Items for Small Apartments from IKEA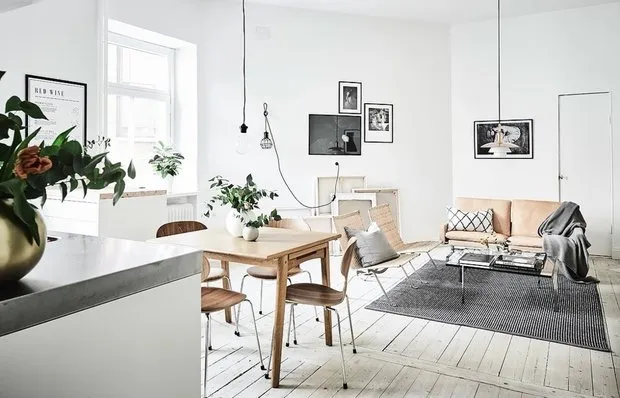 8 Interesting Facts About Modern Danish Design
8 Interesting Facts About Modern Danish Design