There can be your advertisement
300x150
Joining the Balcony: 3 Convenient Kitchen Redesign Options
The structural features of houses in the GMS-1 series allow for balcony insulation and use it as useful space on the kitchen, so architect Anastasia Kiseleva developed three kitchen redesign projects with storage systems, a bar counter or dining area on the balcony. The renovation expert Maxim Dzhurayev commented that what is needed to approve them.
Anastasia KiselevaARCHITECTStudio Interior Designer 'Prodizain'. Each new project for Anastasia is a new encounter, inspiration and interesting discoveries.Short Info
The advantage of kitchens in standard homes of the GMS-1 series is that the balcony can be insulated and actively used in redesign. This increases useful area from 8.7 sq.m. to 11.8 sq.m., and allows creating a full kitchen-living room with a sofa and TV.
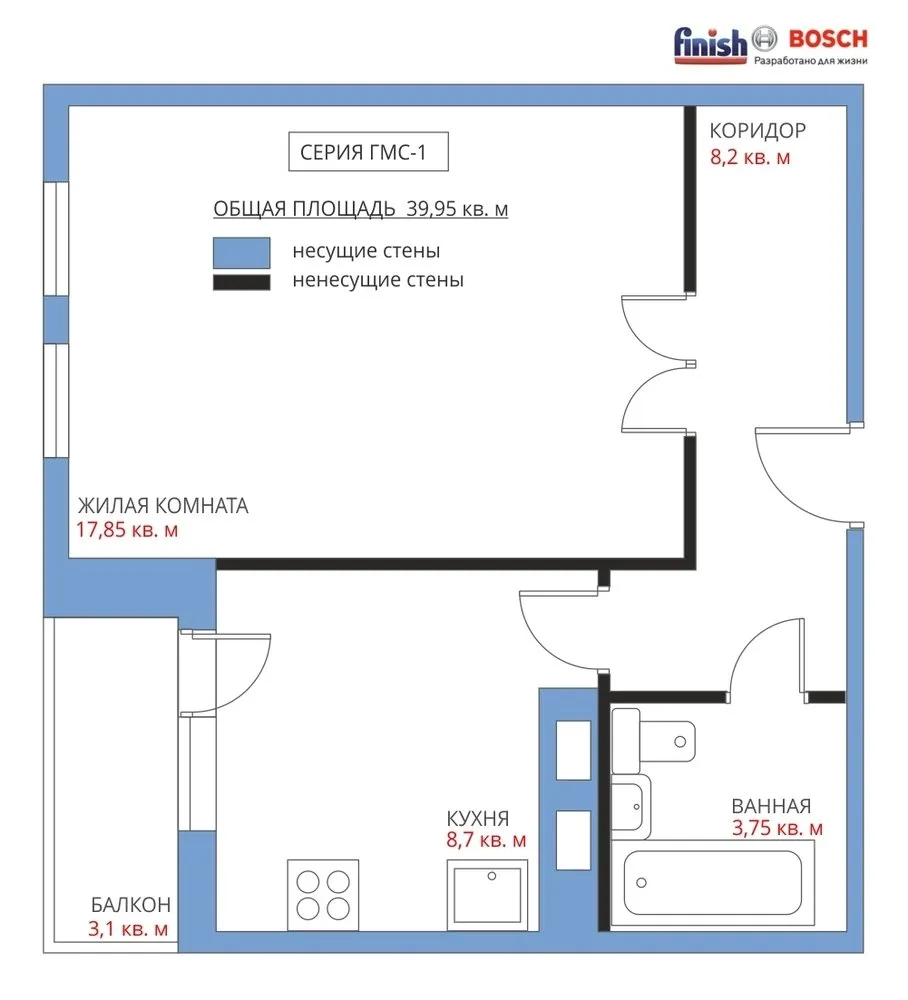 Variant 1: With a Large Table and Storage System on the Balcony
Variant 1: With a Large Table and Storage System on the BalconyThe center of this kitchen is a large dining table where all guests and friends can gather. Because of this, there's not much space left for a full kitchen unit with storage systems for food and dishes. In a linear kitchen unit, we will install the refrigerator, stove, and dishwasher. We will install cabinets to maximally use the balcony and ceiling height – here the ceilings are 2.8 meters.
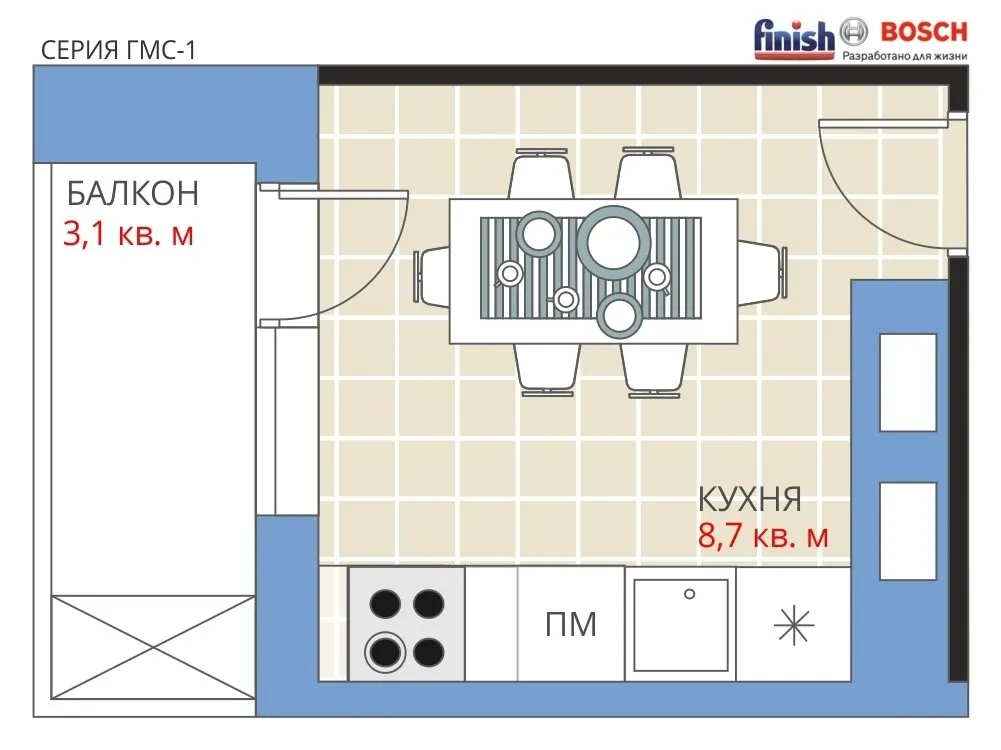 Variant 2: With a Bar Counter on the Balcony
Variant 2: With a Bar Counter on the BalconyIf there is no need to regularly host guests in the kitchen, then a large, spacious L-shaped kitchen unit would be ideal. It will occupy three walls in the kitchen. The dishwasher is better placed near the sink and cabinet for dish storage, and cabinets without appliances should be placed under the window to avoid moving utilities. The balcony will become a dining area. A bar counter can be combined with the windowsill, giving apartment owners with a good view special pleasure from home lunches.
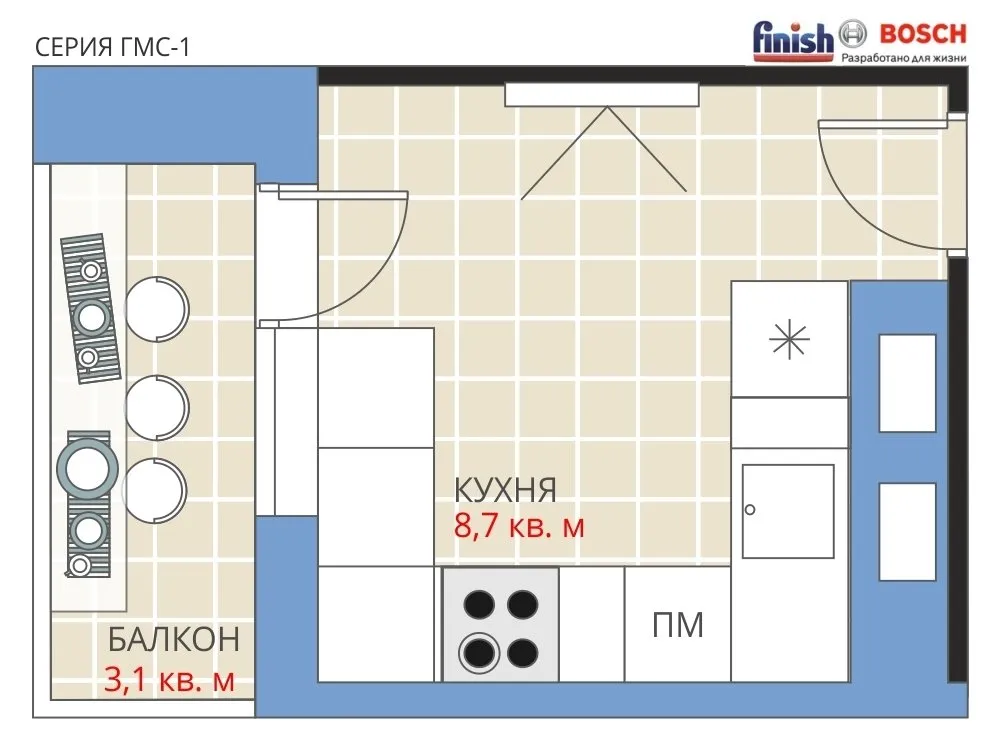 Variant 3: With a Sofa and Dining Area on the Balcony
Variant 3: With a Sofa and Dining Area on the BalconyFor a one-room apartment, the question of placing a bed and separating the relaxation zone with TV and bedroom is always relevant. Therefore, a living room with a sofa can be organized right in the kitchen. In a full corner kitchen unit, we plan to place the refrigerator, sink, and cooktop. The dishwasher and oven are placed under the countertop. The TV can be mounted on the countertop opposite the sofa or hung on the wall, and we can do without upper cabinets in this area. On the balcony, a small four-person dining table will be placed.
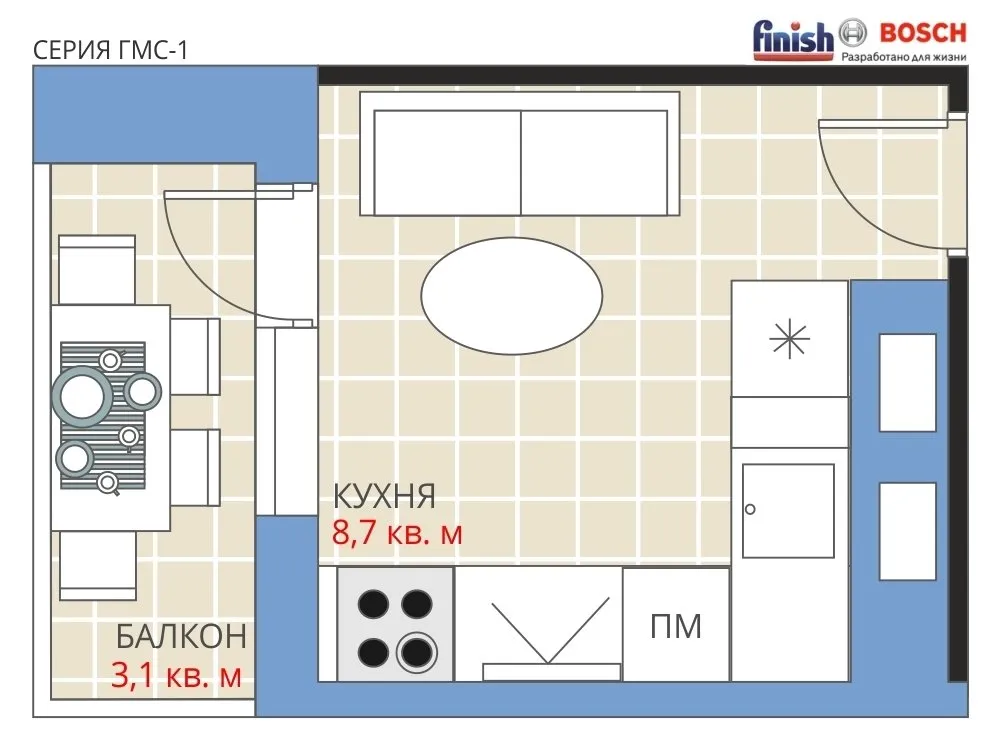
Expert Opinion by Maxim Dzhurayev: regardless of whether the gas stove is moved or stays in its original place, the layout must be approved at the territorial management of AO Mosgas. This is because not every gas stove repositioning can be approved. For example, at least 30 cm must remain from it to the sink. The same amount is required for utility installation. If the stove is electric, all three layout variants can be approved in an expedited form – based on a sketch.
On the cover: Design project by Natalia Komova
More articles:
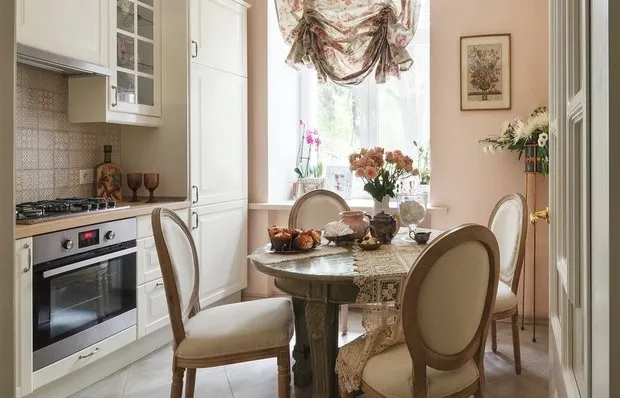 Kitchen-dining room on 10 square meters: 3 layout options
Kitchen-dining room on 10 square meters: 3 layout options 6 Autumn Exhibitions in 2017 That Designers Should Know About
6 Autumn Exhibitions in 2017 That Designers Should Know About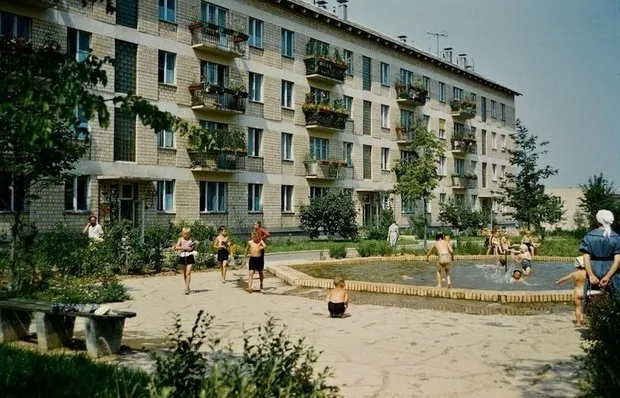 10 Interesting Facts About Khrushchyovkas
10 Interesting Facts About Khrushchyovkas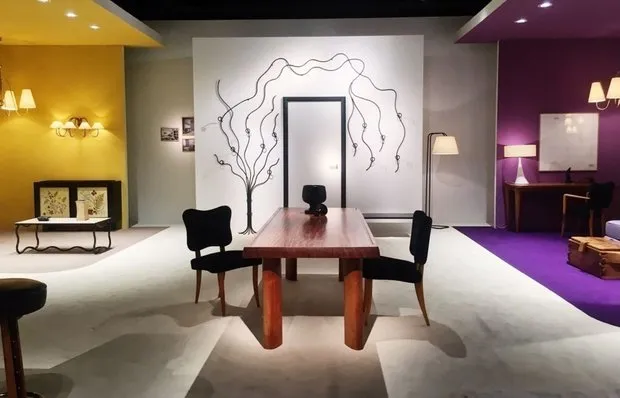 9 Main Trends from the Design Miami / Basel Forum – 2017
9 Main Trends from the Design Miami / Basel Forum – 2017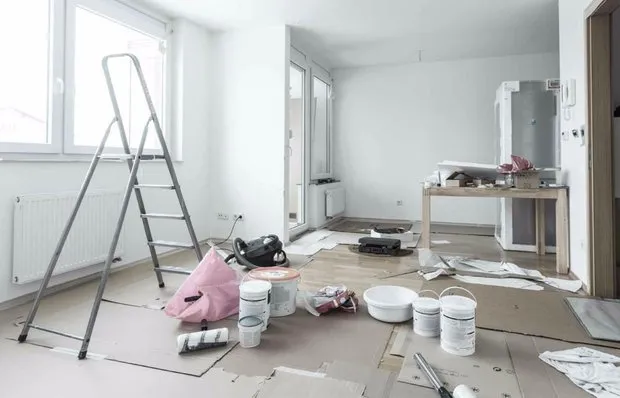 10 Unsuccessful Decisions for Apartment Renovation
10 Unsuccessful Decisions for Apartment Renovation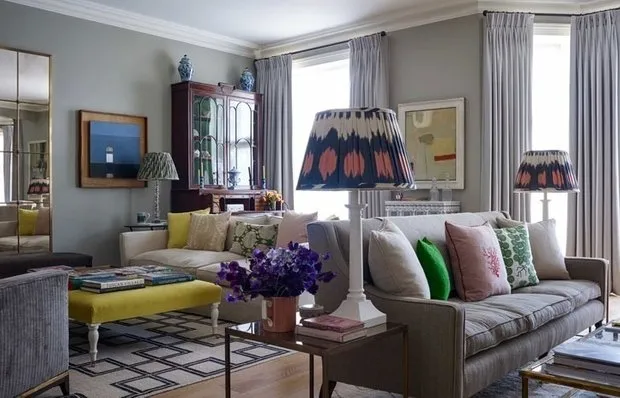 Cozy Apartment in London with Bold Accents
Cozy Apartment in London with Bold Accents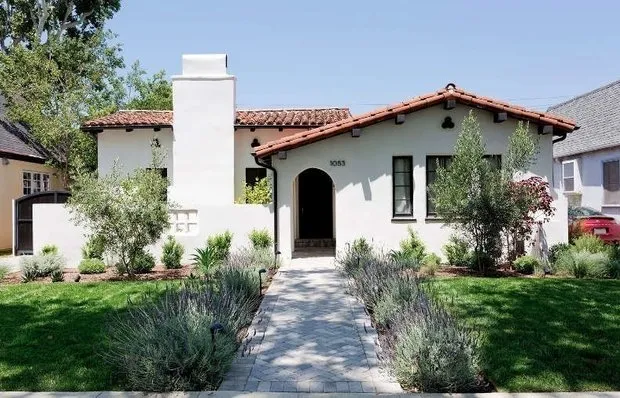 Modern Life in an Old House: Example in Los Angeles
Modern Life in an Old House: Example in Los Angeles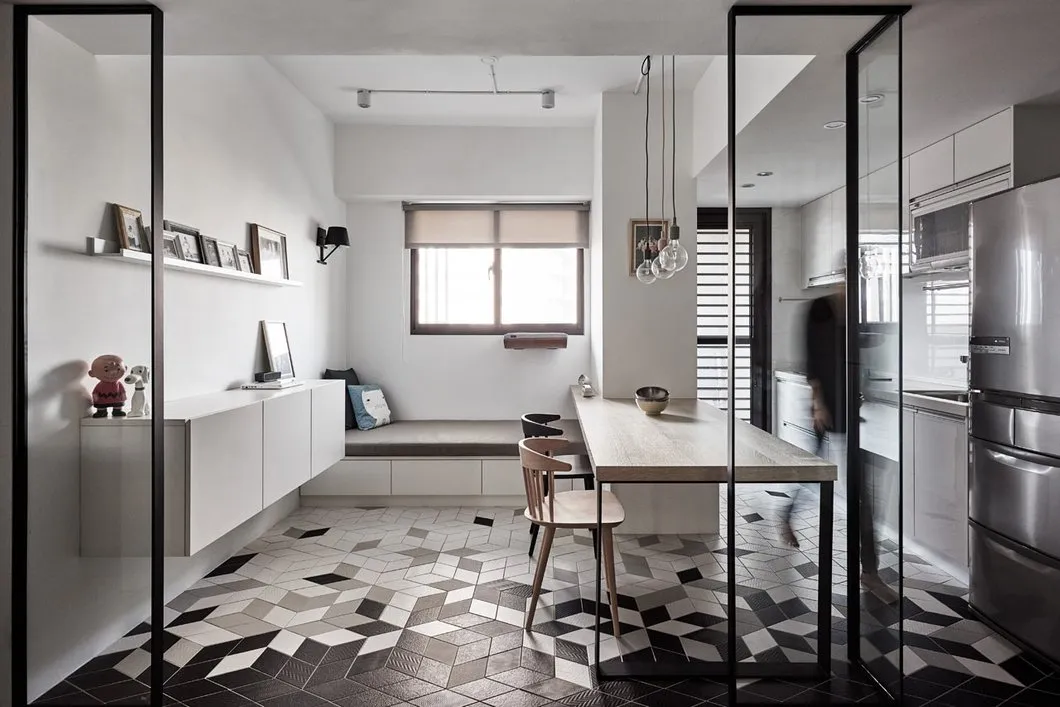 Modern Interior Style
Modern Interior Style