There can be your advertisement
300x150
Kitchen-dining room on 10 square meters: 3 layout options
The possibilities for re-planning in Kopae series apartments are significantly limited, as almost all walls in an apartment are load-bearing. However, proper proportions of the space allowed architect Anastasia Kiselieva to develop 3 ergonomic layout options. The renovation expert Maxim Dzhurayev explained the nuances of approval for each option.
Anastasia KiselievaARCHITECTStudio Interior "Prodizain". Each new project for Anastasia is a new acquaintance, inspiration and interesting discoveries
Short info: A one-room apartment in a standard "panel" series Kopae does not assume a separate living room with dining area, so the dining zone needs to be located in the kitchen. However, even in two-, three- and four-room apartments, the size of the kitchen and its correct square shape remain unchanged. The area of 10 square meters is practically impossible to change: almost all internal walls in the apartment are load-bearing and cannot be demolished.
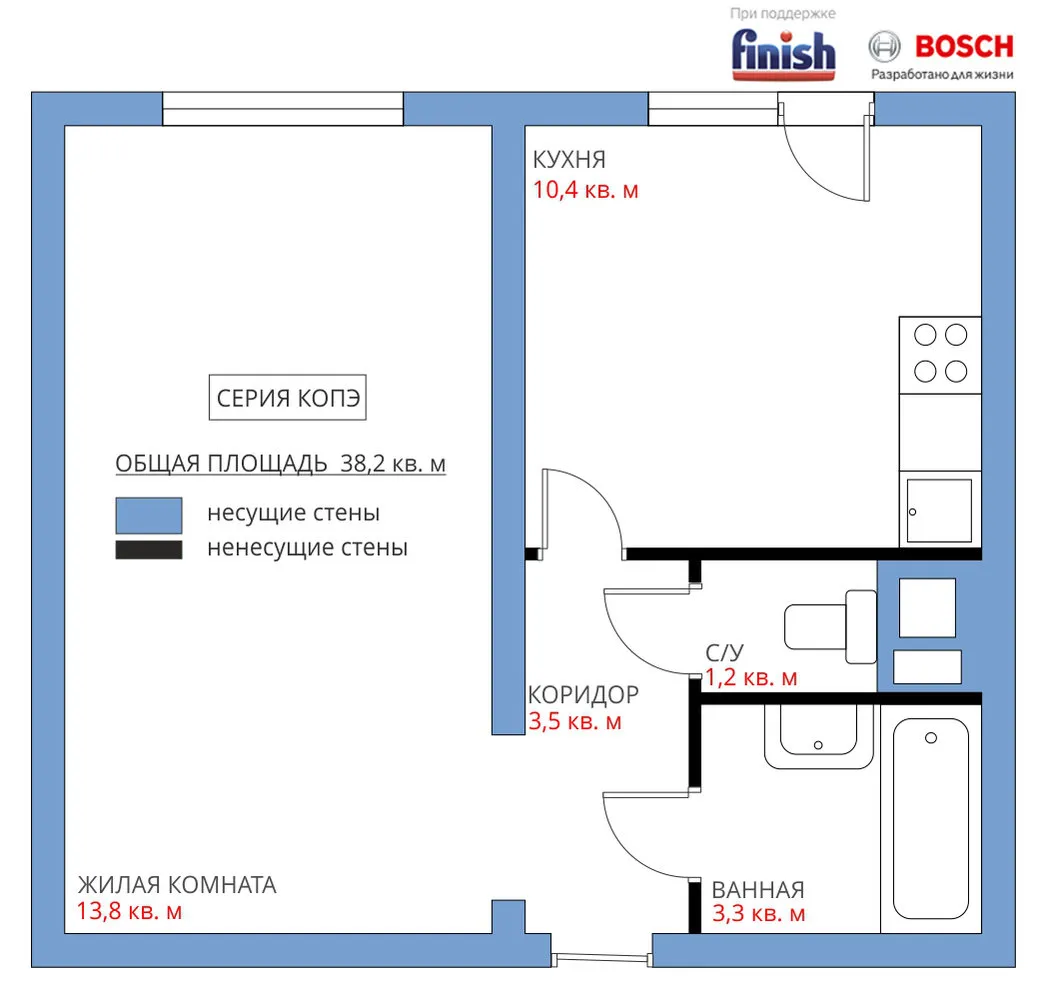 Variant 1: with a round table
Variant 1: with a round tableThe simplest layout option implies angular zoning. One corner is allocated for a large kitchen cabinet, and the other one by the window – for a dining area with a large round or oval table. This option would almost be impossible on an area less than 10 square meters, but here it will be quite comfortable. Moreover, it allows creating a proper "work triangle" and placing surfaces for food preparation between the stove and sink, as well as between the sink and refrigerator – above the dishwasher.
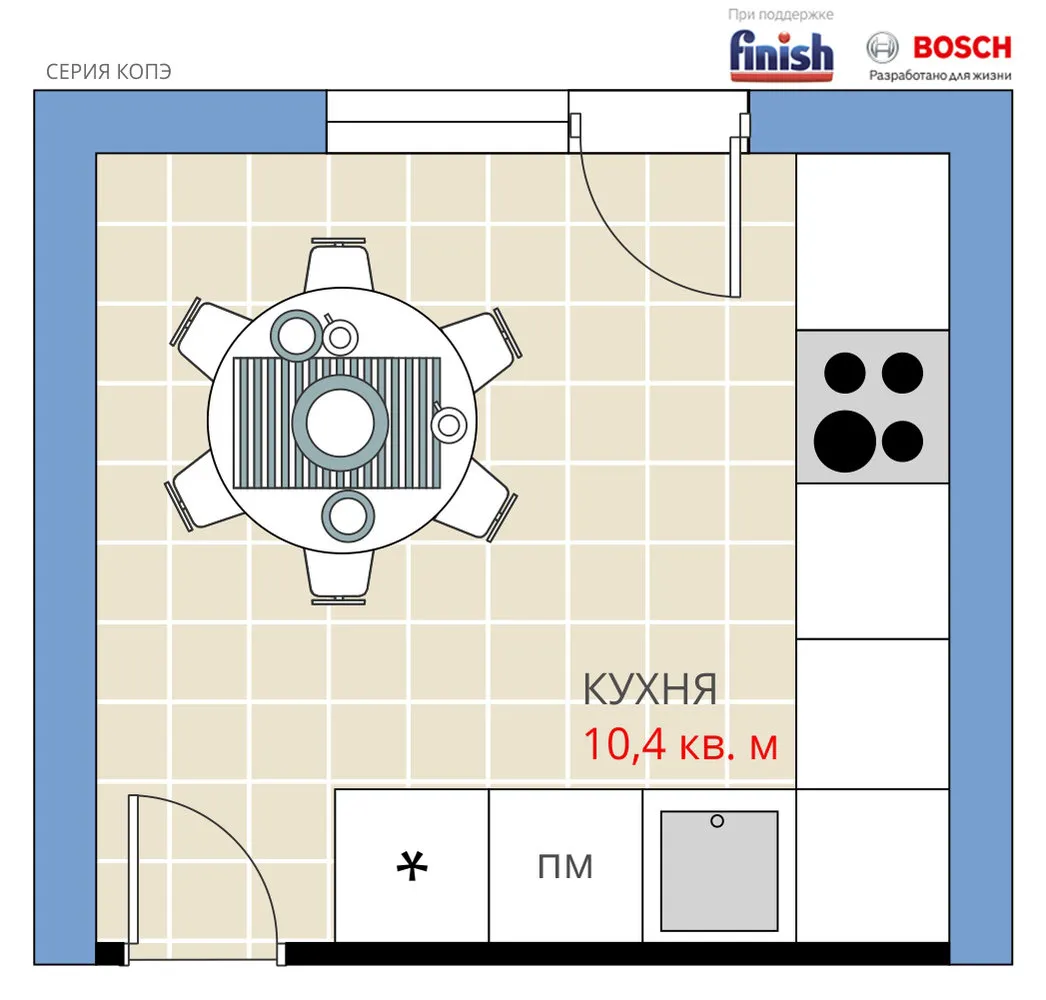 Variant 2: with a sofa and folding table
Variant 2: with a sofa and folding tableIf you choose a smaller size angular kitchen cabinet, then half of the kitchen near the window can be fully dedicated to a dining area with a soft sofa. It can also be used as guest sleeping accommodation, and a television can be hung on the wall opposite it. It is better to prefer a transforming table that can serve both as a coffee table and an eating table.
The number of cabinets in the cabinet will significantly decrease in such a layout, but there will still be space for installing a narrow dishwasher 45 cm wide next to the sink. Additionally, there will be extra convenient workspace in the triangle between the sink, refrigerator and gas stove.
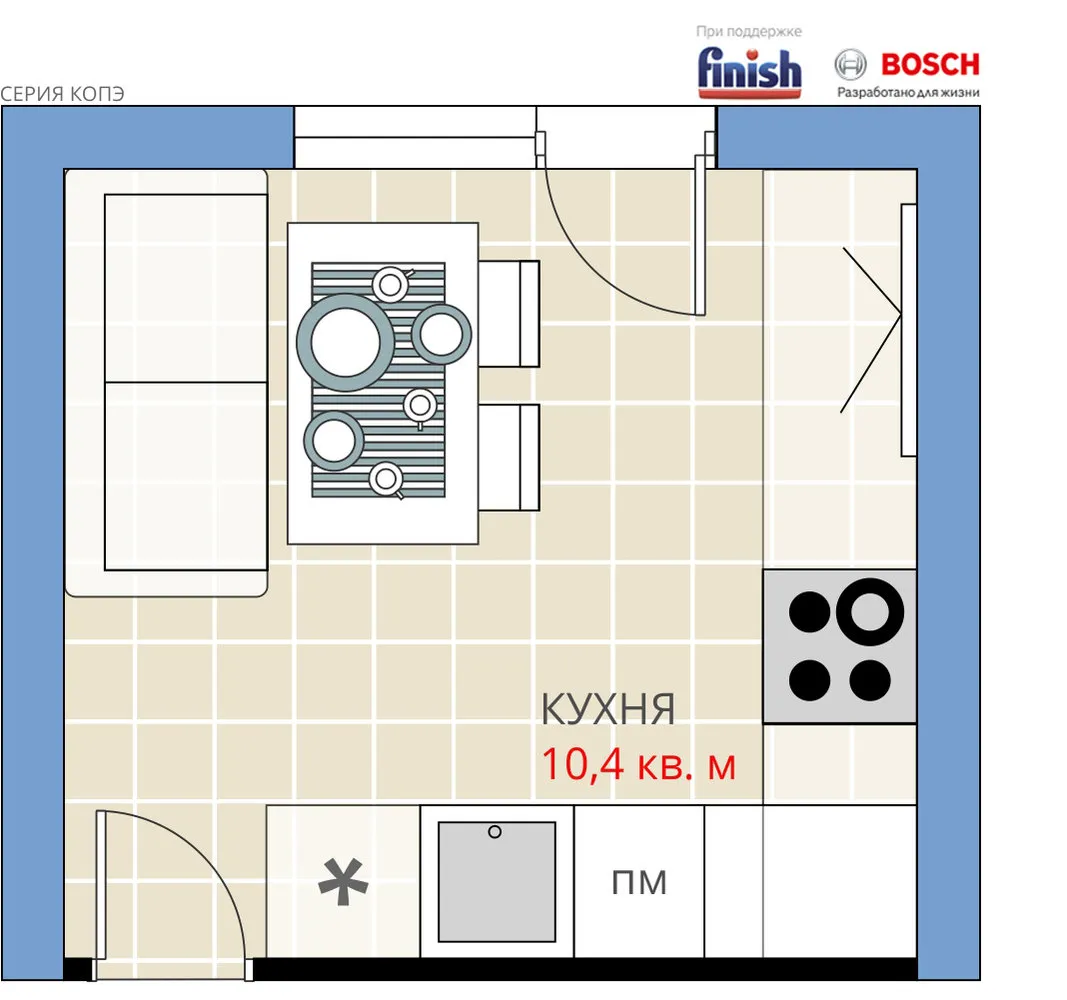 Variant 3: with a kitchen island
Variant 3: with a kitchen islandIf there is no need for a full dining area, you can organize an island in the center of the kitchen with a bar counter attached to it. In such a layout, diners can observe the food preparation process and communicate with the kitchen owner. A linear kitchen cabinet will be placed along one of the end walls, which simplifies connecting utilities for appliances. In this case, there are three work zones for food preparation – above the full-size dishwasher near the sink, at the stove and on the island itself.
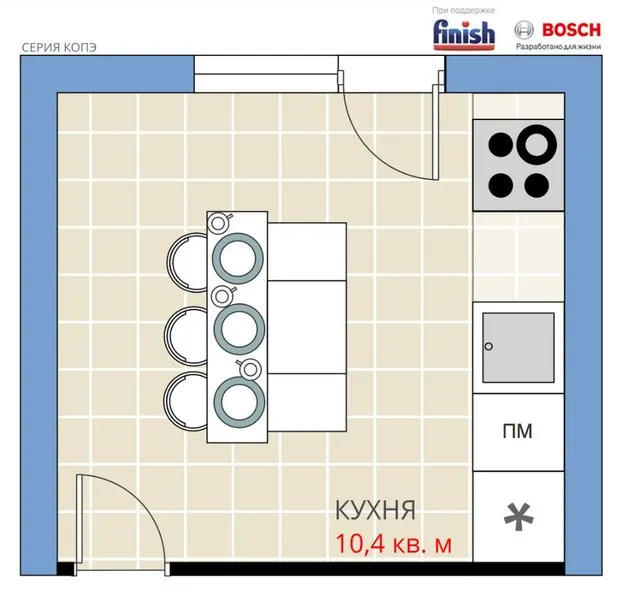 Opinion of Maxim Dzhurayev, renovation expert
Opinion of Maxim Dzhurayev, renovation expertAll three variants can be approved by sketch, and there is no need for project documentation. It's enough to indicate the changes on a copy of the BTI floor plan. However, if the floor configuration changes, for example, if you change linoleum to tiles, then you need to get approval based on a renovation project and technical conclusion from any project organization with SRO accreditation.
On the cover: design project Bonhomedesign.
More articles:
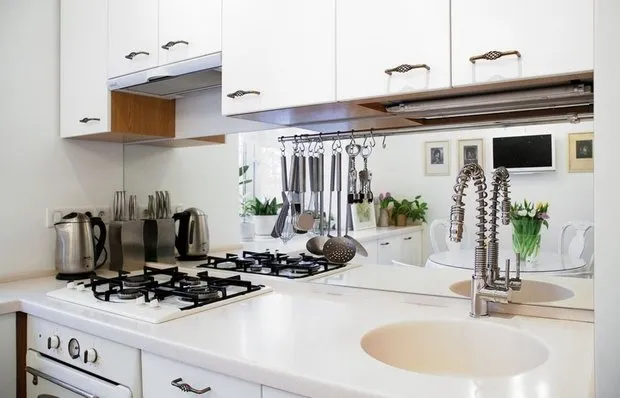 8 New Design Solutions for Decorating a Tiny Kitchen
8 New Design Solutions for Decorating a Tiny Kitchen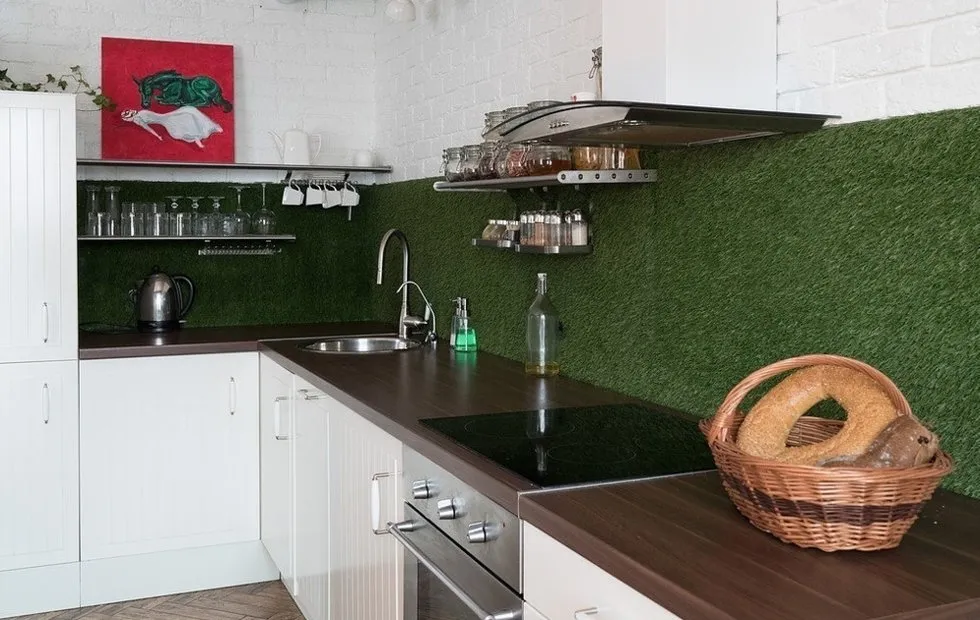 10 Unusual Design Solutions in Apartments
10 Unusual Design Solutions in Apartments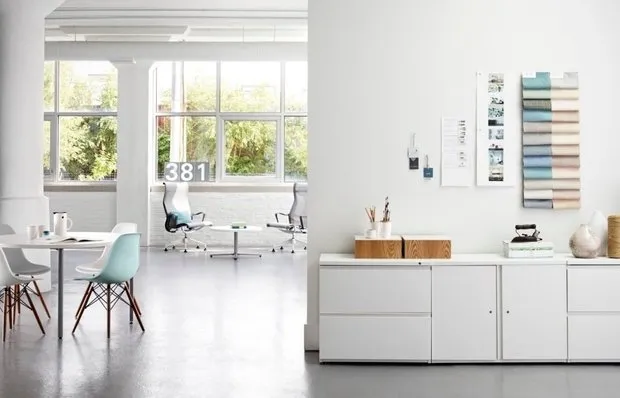 Raw or Turnkey? Pros and Cons of Different Types of Finishing
Raw or Turnkey? Pros and Cons of Different Types of Finishing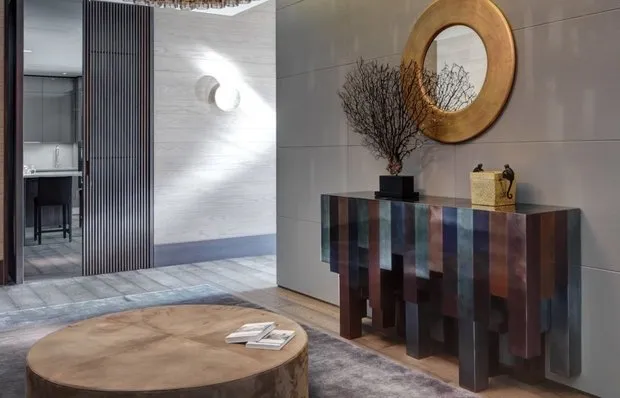 How to Organize Storage at Home: Tips from an Architect
How to Organize Storage at Home: Tips from an Architect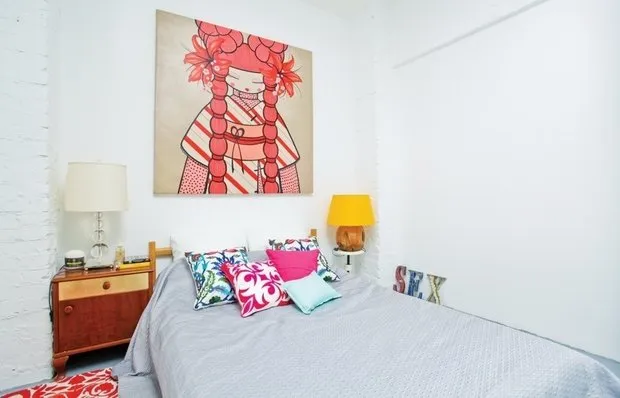 8 Ideas for Designing a Small Bedroom
8 Ideas for Designing a Small Bedroom Mortgage: How to Properly Read a Credit Agreement
Mortgage: How to Properly Read a Credit Agreement How to Prepare for Renovation: Tips from a Professional
How to Prepare for Renovation: Tips from a Professional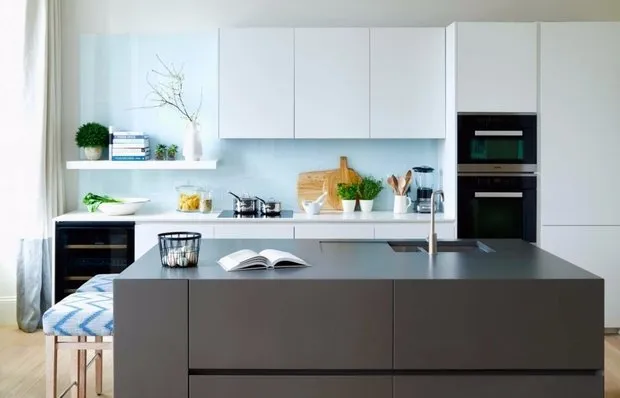 9 Mistakes in Kitchen Design + Tips to Fix Them
9 Mistakes in Kitchen Design + Tips to Fix Them