There can be your advertisement
300x150
10 Unusual Design Solutions in Apartments
Spoiler: lawn on the backsplash, invisible kitchen, trick paintings
Every designer aims to make an interior comfortable, functional, and unique. Let's see how they achieve this?
1. Invisible Kitchen
The kitchen in architect Natalia Medvedeva's apartment was initially planned to be as compact as possible: the owner did not want any wall cabinets or numerous lower modules. The solution was a custom-made white commode in the style of an antique, in which all necessary appliances fit.
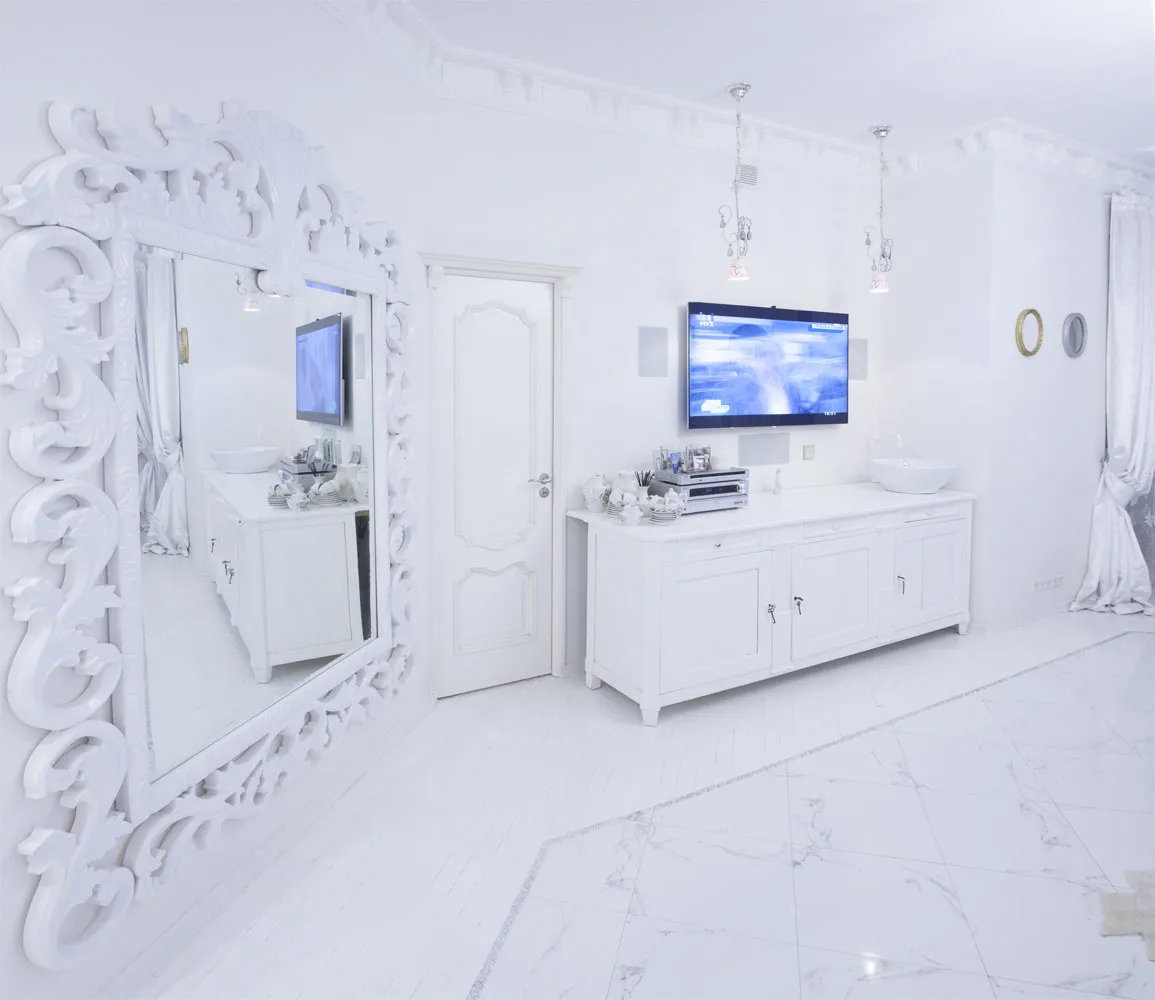 Design: Natalia Medvedeva
Design: Natalia Medvedeva2. Cube Entrance
One of the highlights of a three-bedroom apartment in the ЖК "Alые Паруса" is an entrance hall that looks like it came from a science fiction film. The entry area is a cube, a separate volume entirely clad with ceramic granite panels.
How did this idea come about? It's simple. According to the project authors, Albina Shorina and Georgy Kozlov, the apartment owners are a young couple; they are fans of modern art and Russian avant-garde, and the created interior reflects their interests and lifestyle.
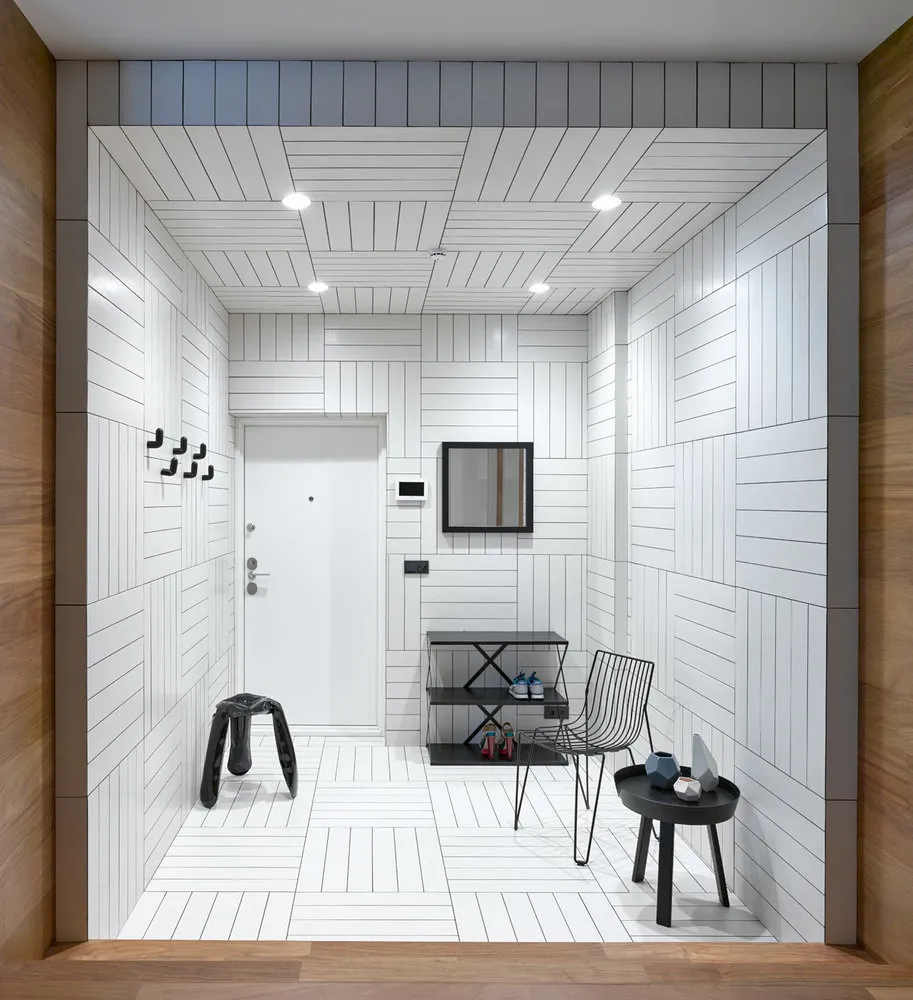 Design: Domestic Studio
Design: Domestic Studio3. Lawn on the Backsplash
Designer Marina Sirko highlighted this kitchen using wooden floor tiles and a bright lawn on the backsplash – the space immediately resembled a summer veranda. The last designer found the lawn by accident in a construction store – an artificial Dutch lawn is attached to the wall with velcro and is easy to maintain.
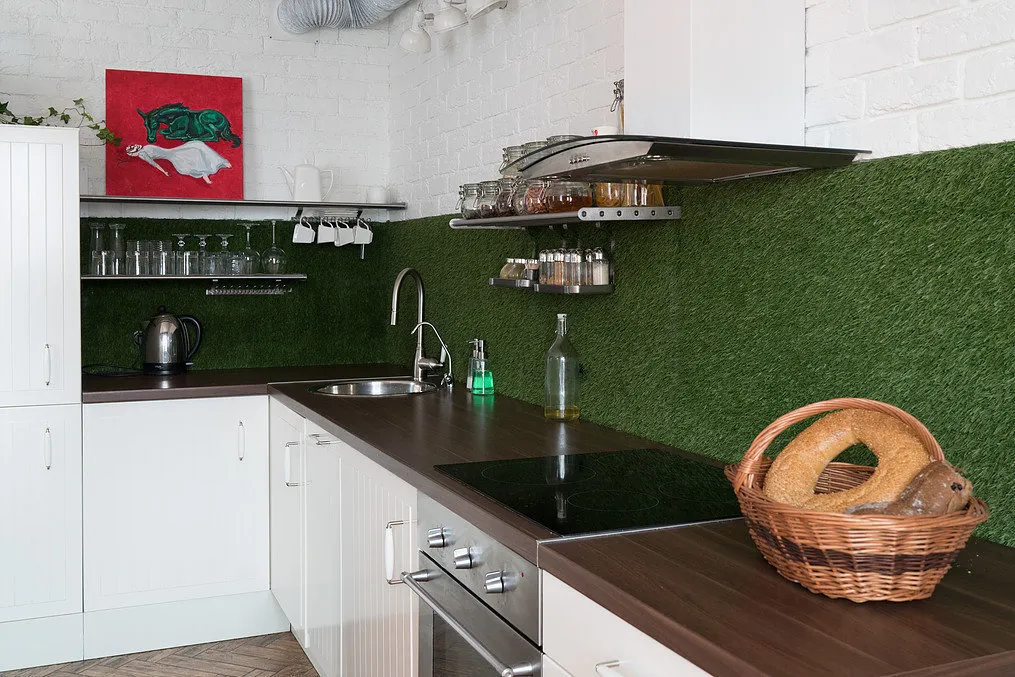 Design: Marina Sirko
Design: Marina Sirko4. Multi-functional Cube
In a 47 square meter apartment, it was important to preserve the feeling of air and space, but the architects from RueTemple understood that a private bedroom area was necessary. They didn't want to build solid partitions, so they came up with the idea of creating a volume in the center of the apartment that would incorporate many functional elements while maintaining permeability and freedom.
This volume was a wooden cube designed by the project authors. It contains: a bedroom area, a relaxation zone for projector viewing, a wardrobe, and a sofa in front of the TV. The remaining zones (bathroom and kitchen) are compactly arranged along the wall opposite the windows.
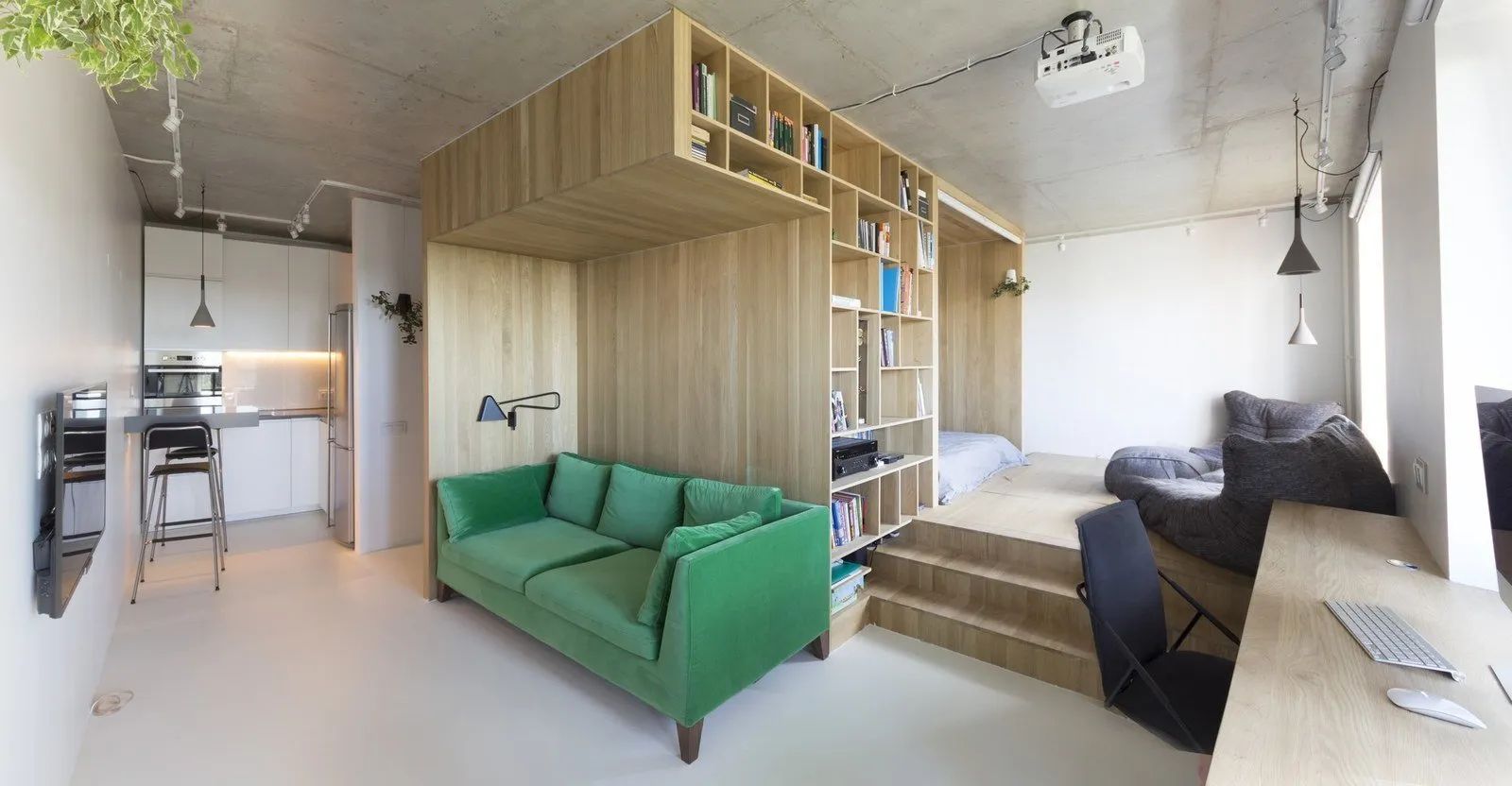 Design: Ruetemple
Design: Ruetemple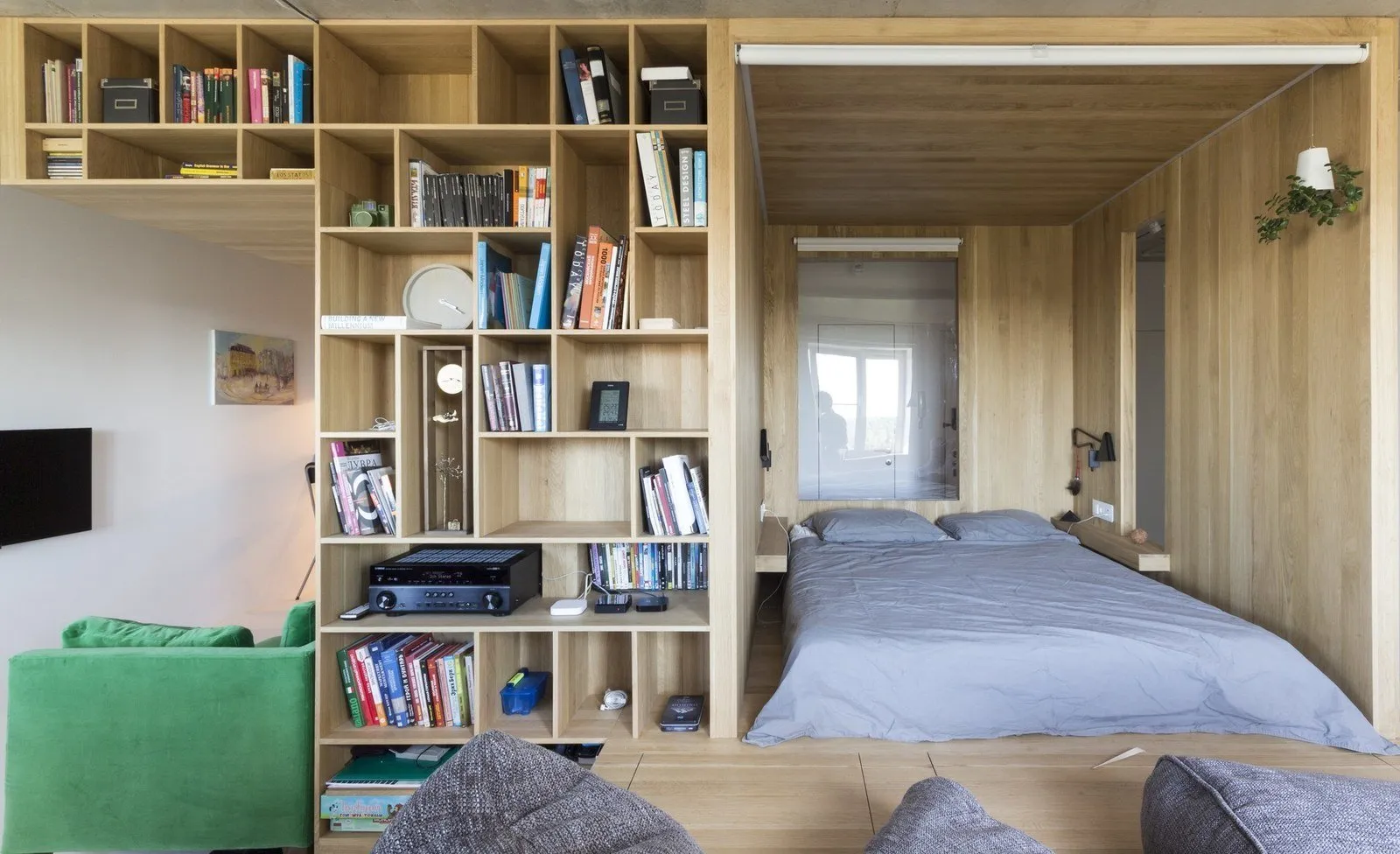 Design: RueTemple
Design: RueTemple5. Sink and Stove from Garden Barrels
When decorating her small apartment, designer Natalia Ananina was limited by budget but not by creativity. For example, she made a new sink and "stove" from ordinary 200-liter barrels. They were painted black and had holes cut into them – this created spacious shelves for storing kitchenware, and a storage filter for water was placed under the sink. The round cooktop was found in Foster – it fit perfectly in diameter. Above it, a range hood and an IKEA box were placed for additional storage.
View the full project
6. Sliding Steps in the Bathroom
To make it comfortable for a child to wash their face, designer and project author Nadezhda Zотовa included sliding steps in the cabinet under the sink. Agree, an excellent solution!
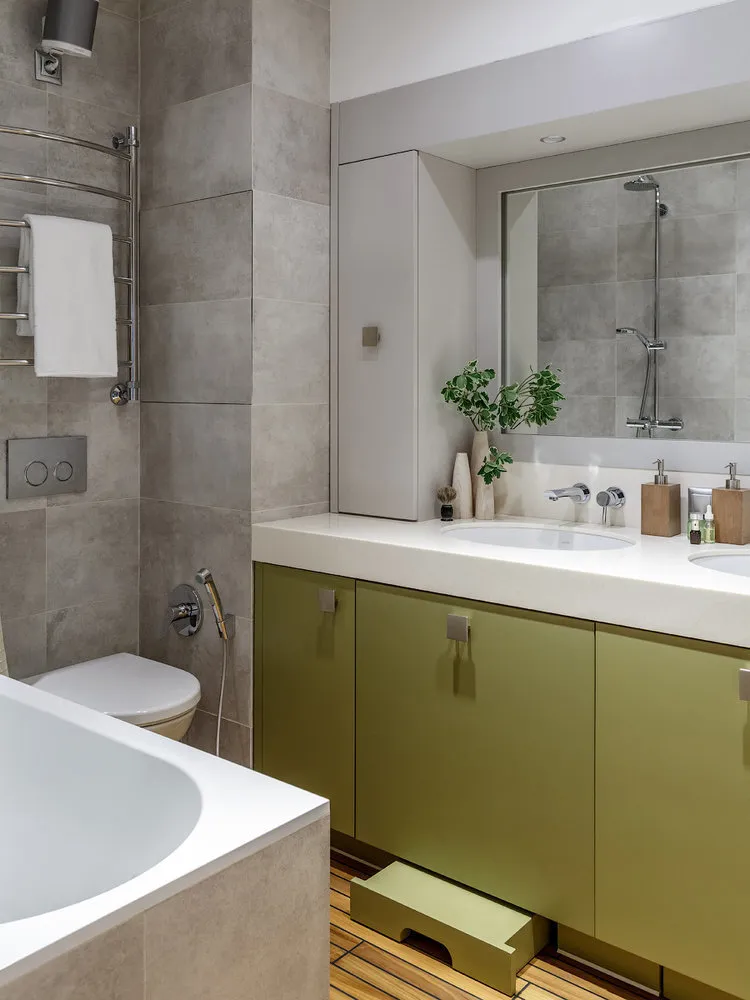 Design: Nadezhda Zотовa, Enjoy Home
Design: Nadezhda Zотовa, Enjoy Home7. Black Ceiling in the Bathroom and Loft Storage
In the guest bathroom of a four-bedroom apartment, architect Milla Titova painted the ceiling black. The dark floor complements it. All walls are clad in pure white tiles "calf," and one of the walls features a large mirror spanning the full width. “Thanks to such simple solutions, a small bathroom with a ceiling height slightly over two meters does not seem small,” – comments the project author.
By the way, a loft was installed under the ceiling – an ideal place to store a Christmas tree and suitcases. Its door is hardly noticeable from the outside – it is designed as a hidden hatch, clad in the same ceramic granite tiles as the wall.
View the full project
8. Bright Tiles Imitating Parquet
In a small studio of 24 square meters, designers from ToTaste Studio chose bright tiles that imitate parquet planks – a practical and unique in design material.
“In essence, the entire apartment is one large, clean, and bright room where we added two main colors – green and blue,” – comments designer Maks Zhukov. “Cool blue “pine” shades on the floor unite the space throughout the apartment, not dividing it into small elements.”
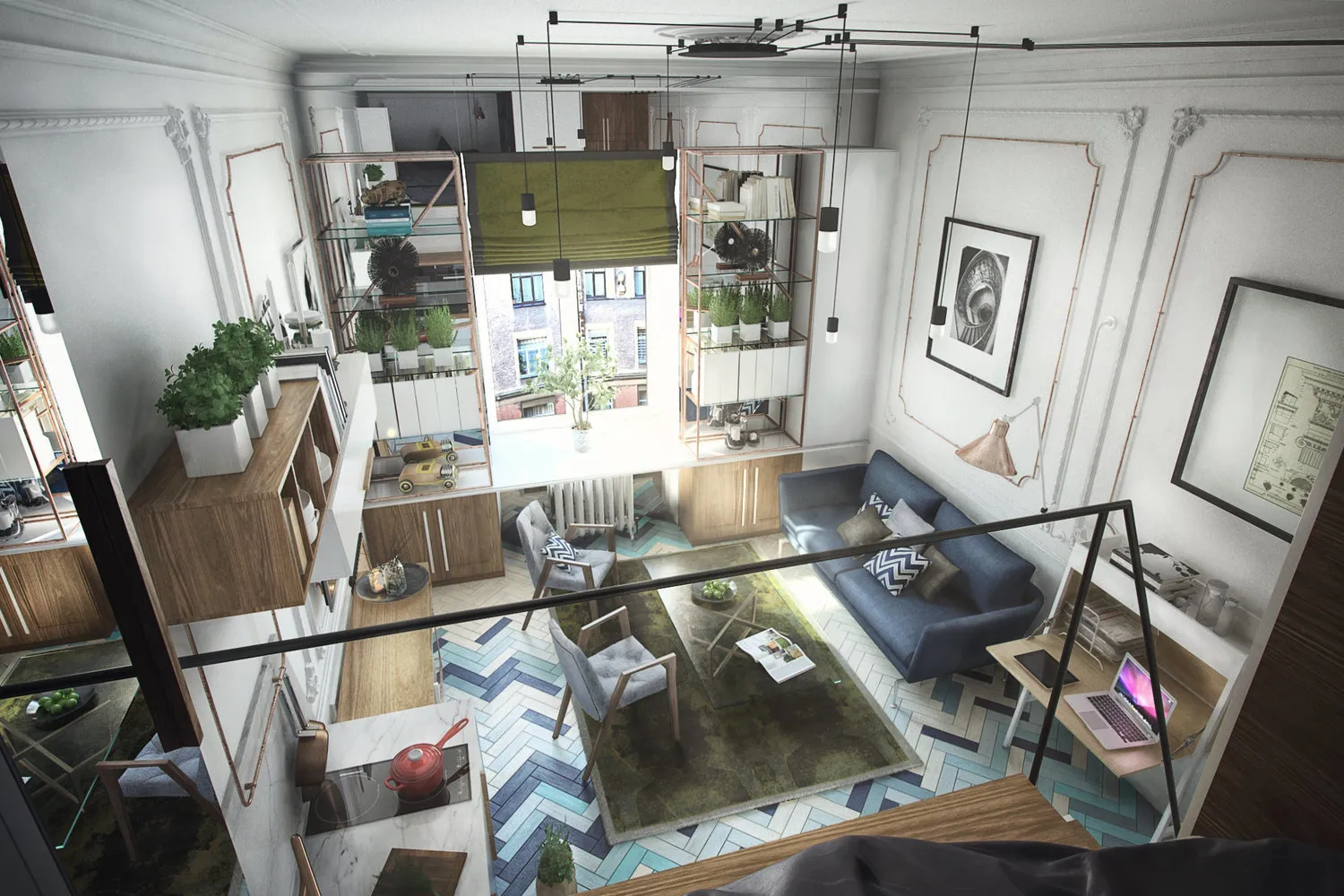 Design: ToTaste Studio
Design: ToTaste Studio9. Crossword Made of Tiles in the Bathroom
Designers from Int2 Architecture know all about non-standard solutions and a sense of humor. “An apartment is not a featureless office space – you should fully and enjoyably rest here,” – say the designers. “Why not decorate the bathroom with a crossword made of tiles if it boosts your mood?”. Indeed, why not?
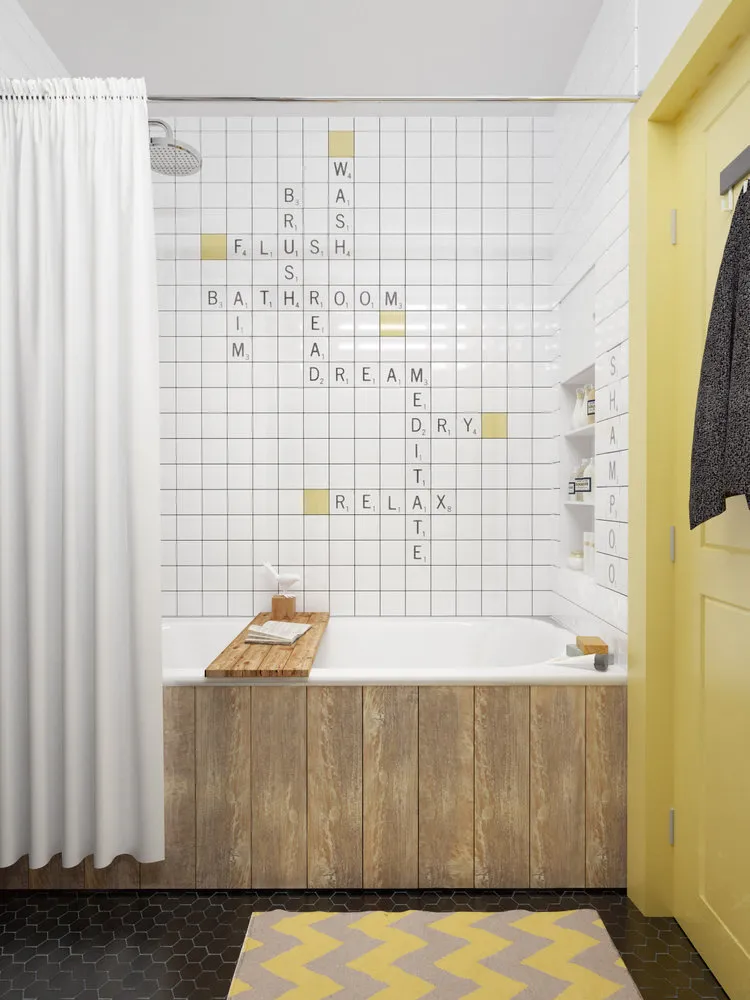 Design: Int2 architecture
Design: Int2 architecture10. Trick Paintings
Two trick paintings in the children's room – a table lamp and a fireplace, giving the room sharpness and originality – are the work of Innna Velichko, a designer and owner of this apartment. “Of course, it’s not the same trompe l’oeil effect, the ‘illusion of sight’ – where you want to come closer and touch what is depicted, real or not… Just irony. A game of imagination,” – comments the designer. “But, by the way, the table lamp is no joke – it’s a real nightlight.”
View the full project
More articles:
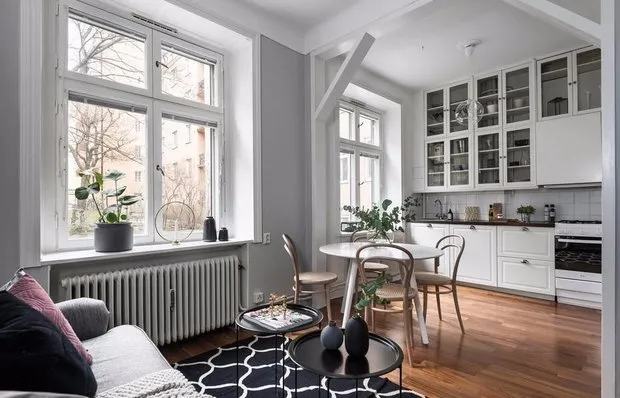 How to Create a Stylish Interior Without a Designer
How to Create a Stylish Interior Without a Designer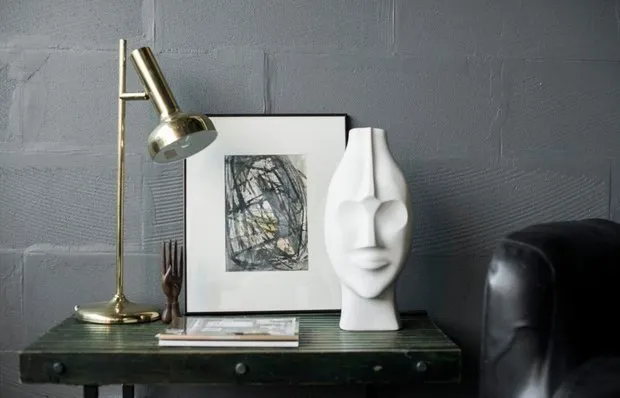 Secrets of Interior Photography: How Decoration Transforms Spaces
Secrets of Interior Photography: How Decoration Transforms Spaces How to Quickly Do Bathroom Renovation: Tips from Professionals
How to Quickly Do Bathroom Renovation: Tips from Professionals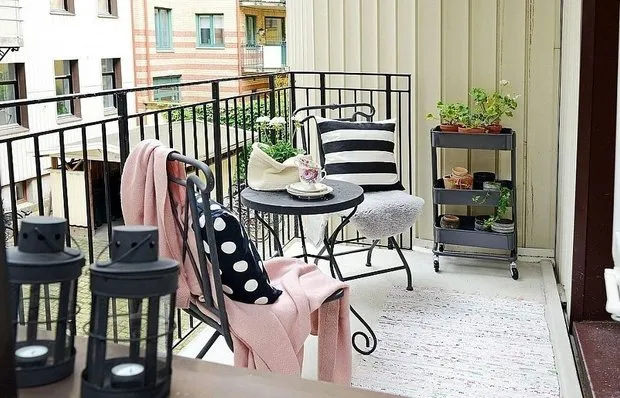 How to Decorate an Open Balcony: 12 Current Ideas
How to Decorate an Open Balcony: 12 Current Ideas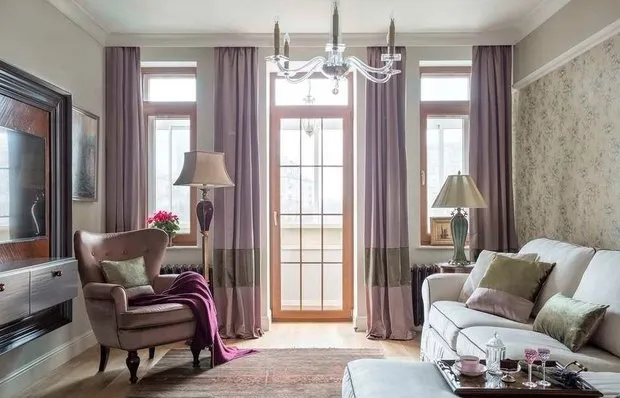 How to Protect Your Apartment from the Sun: 8 Examples
How to Protect Your Apartment from the Sun: 8 Examples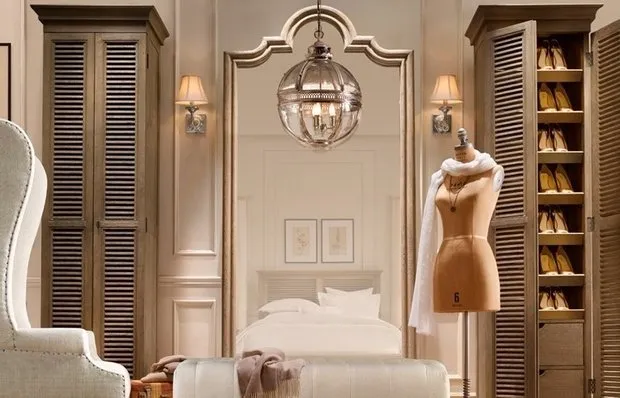 Editor's Choice: 8 Items from Eichholtz
Editor's Choice: 8 Items from Eichholtz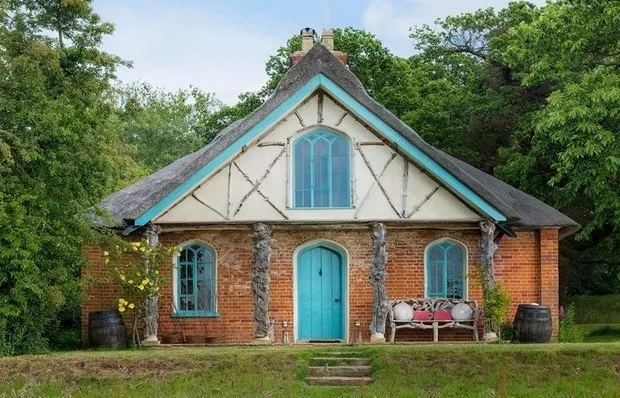 English Cottage with Antique Furniture and Log Fireplace
English Cottage with Antique Furniture and Log Fireplace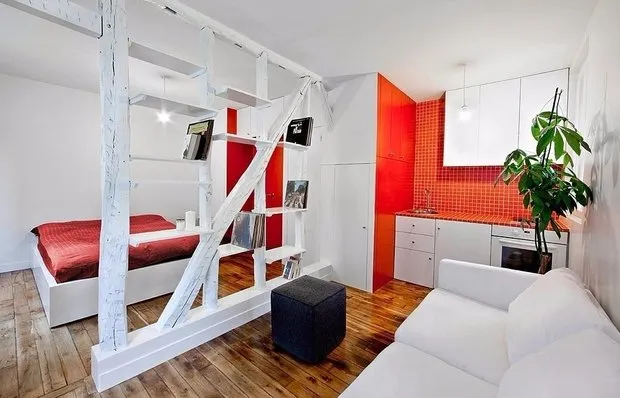 9 Common Mistakes in Designing a Small Apartment
9 Common Mistakes in Designing a Small Apartment