There can be your advertisement
300x150
9 Mistakes in Kitchen Design + Tips to Fix Them
If replacing wallpaper or changing light fixtures in a living room is quite feasible, any mistake on the kitchen area can be fatal: it's unlikely you'll want to redo the kitchen cabinet or re-scrape the walls again. We collected the most common mistakes in one article and explained how to avoid them during interior design planning.
Mistake 1: Not Enough Storage Space
In pursuit of spacious and airy kitchens, many flat owners use minimal furniture. The flip side is that storage space will be insufficient and all vertical surfaces will end up full of bottles and boxes.
Solution: if you cook a lot, don't give up on full-height wall-mounted cabinets: maybe it's worth making them all the way to the ceiling? If you choose to save space with compact appliances, keep a tall and spacious refrigerator – it will be hard to replace later.
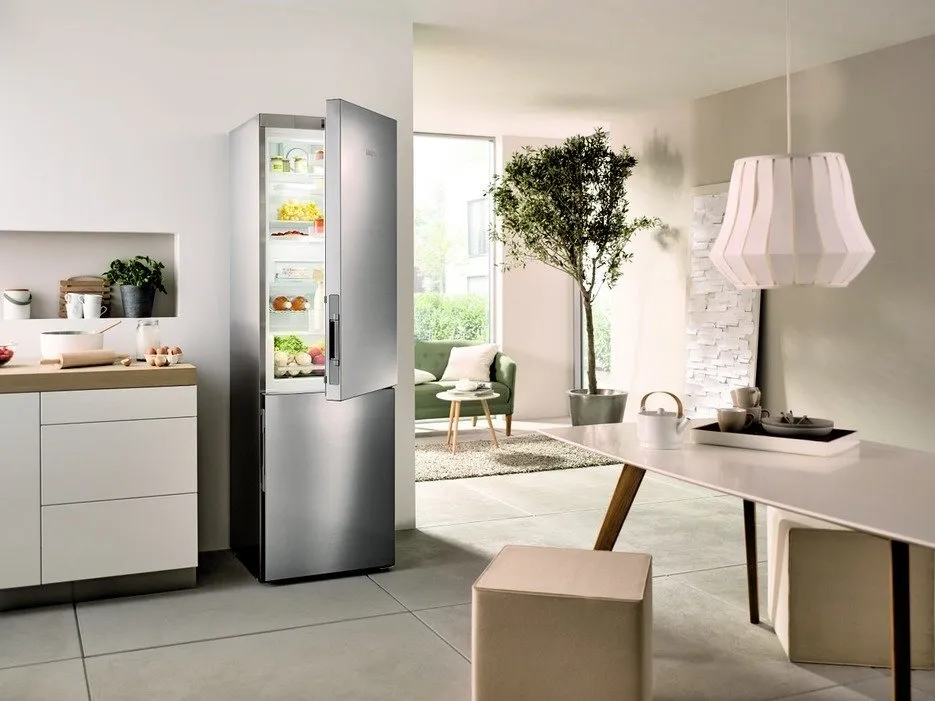
Mistake 2: Uncomfortable Work Triangle
Too large a distance between the vertices of the 'work triangle' – sink, stove, and refrigerator – is as inconvenient as placing them right next to each other.
Solution: ideally, the perimeter of the kitchen triangle should not be less than 3 meters and more than 7.5 meters. If the room layout allows, choose an 'island' or L-shaped configuration – everything will be within reach.
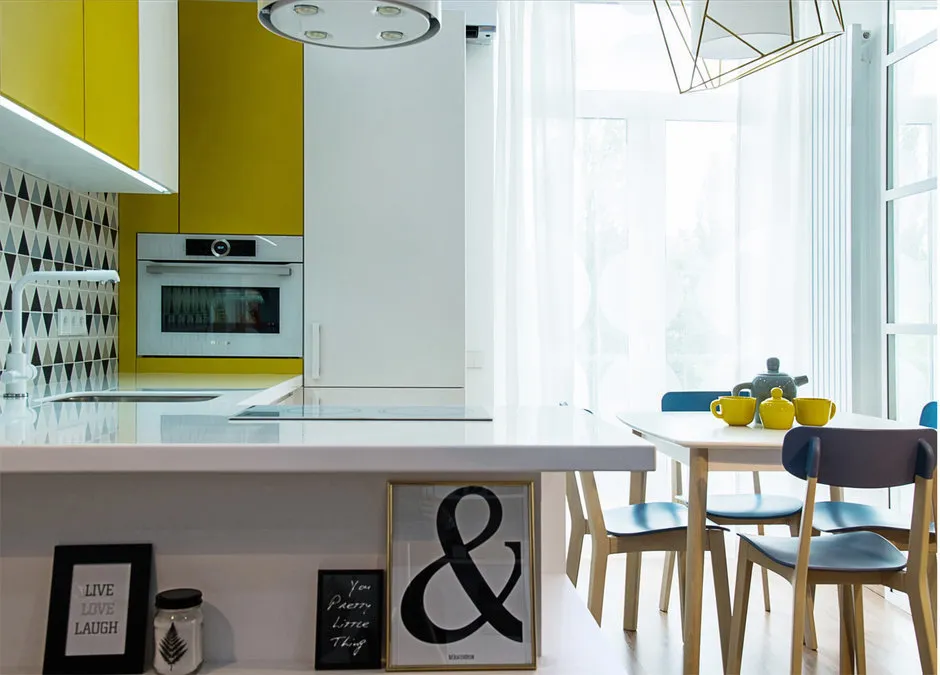
Mistake 3: Narrow Passages
If you place furniture too close, drawers won't fully extend – and there won't be much room to walk through either.
Solution: when planning the kitchen unit, ensure that there is at least 120 cm between the fronts of an L-shaped or island-style kitchen. It's also preferable to place the dining table at the same distance.
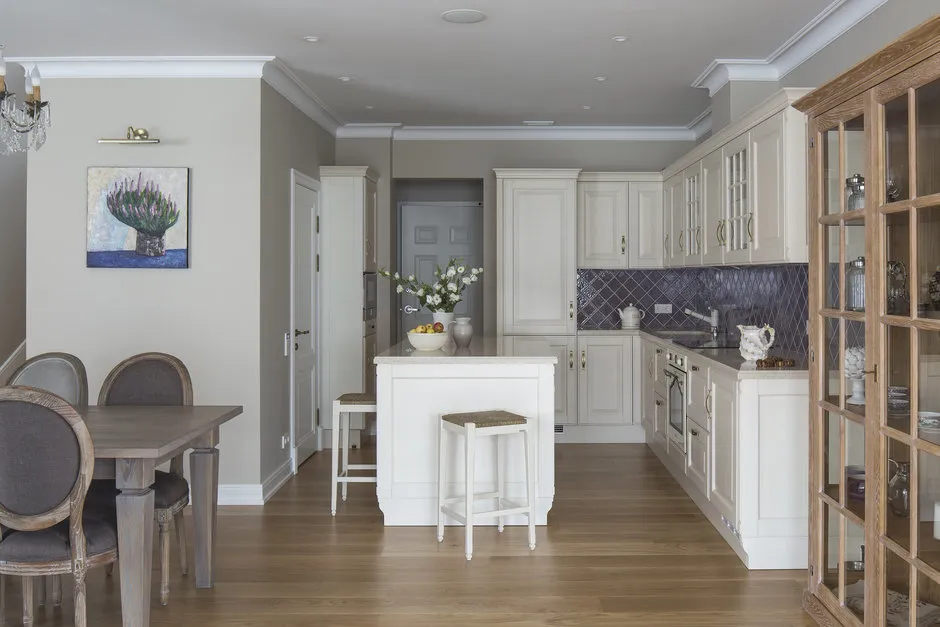
Mistake 4: Handles Interfering with Drawer Opening
It might seem like a minor issue, but protruding handles on cabinet doors can reduce the door opening angle or prevent drawer slides from working properly.
Solution: pay attention to the shape and size of handles: it's better to do away with them altogether. Modern appliance manufacturers are also evolving: the Miele K20.000 refrigerator features a Click2open function – easy to use.
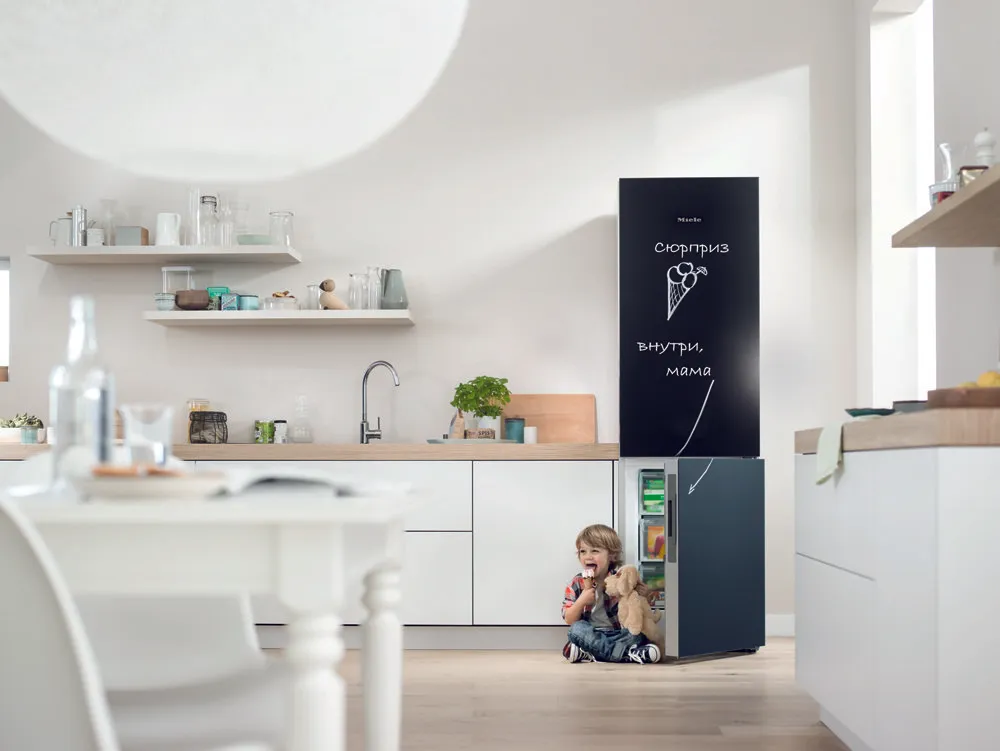
Mistake 5: Unattractive Ventilation System
Even the most elegant exhaust fan can be ruined by bulky ducts extending from the ventilation opening.
Solution: hide the ducts in a gypsum board box under the ceiling. Or opt for an exhaust fan with a carbon filter. No ductwork is needed: just remember to change the filter regularly.
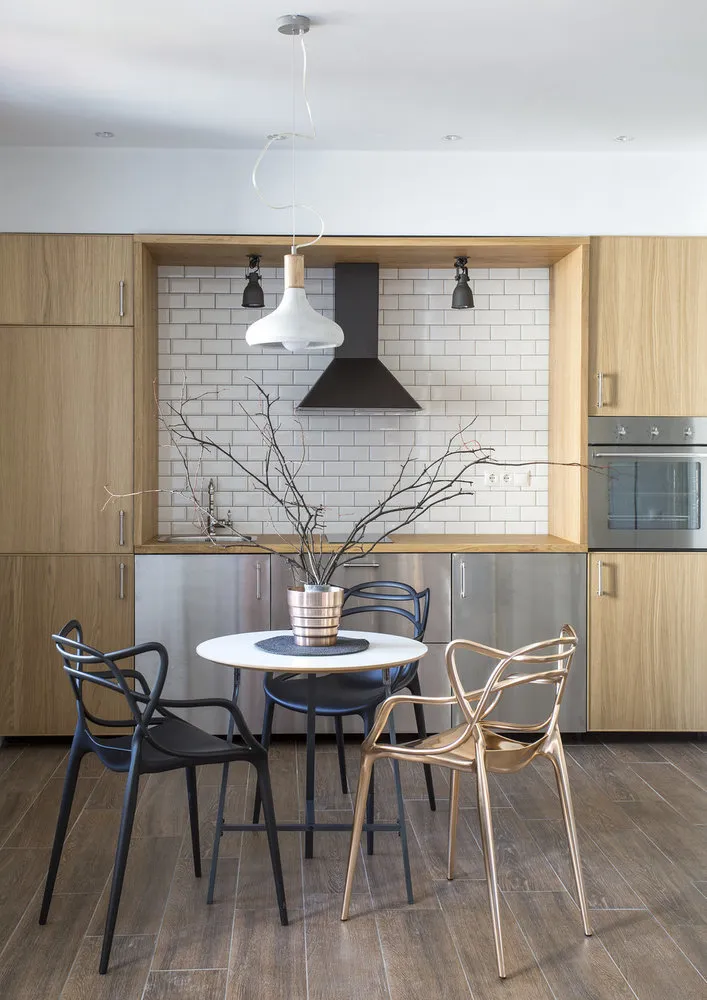
Mistake 6: Shelves Instead of Sliding Drawers
A cabinet with shelves is more economical than one with sliding drawers. Wanting to save family budget makes sense, but what about items behind the back wall that are nearly impossible to reach?
Solution: don't completely abandon sliding drawers, plan at least a few. Then finding the right item won’t feel like an archaeological dig.
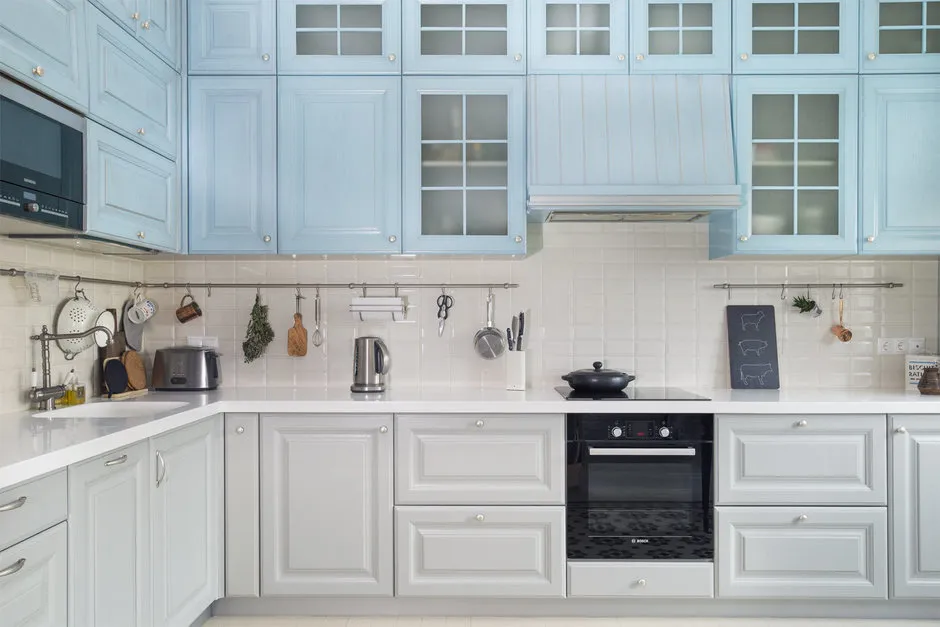
Mistake 7: Lack of Additional Power Outlets
After renovation, it often turns out that homeowners planned outlets only for built-in appliances and a kettle, but what about other devices that need to be plugged in?
Solution: calculate in advance how many household appliances you use. Believe it or not, few people manage without a mixer, blender, or coffee maker. You need outlets for these – and of course space on the countertop.
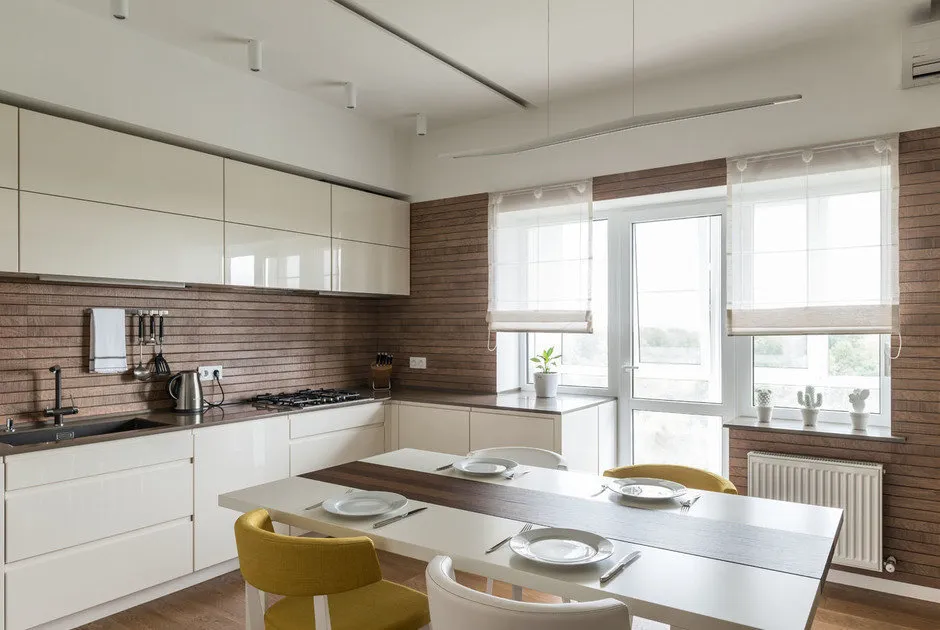
Mistake 8: Not Enough Light
Cooking in the dark is a questionable pleasure. And it's unlikely you'll want to have dinner in semi-darkness every day. Therefore, the number of lighting fixtures in the kitchen affects not only cooking convenience but also your mood.
Solution: provide several levels of illumination in the kitchen – overhead light focused on the workspace, built-in lights under upper cabinets, and a lamp above the dining table or bar counter.
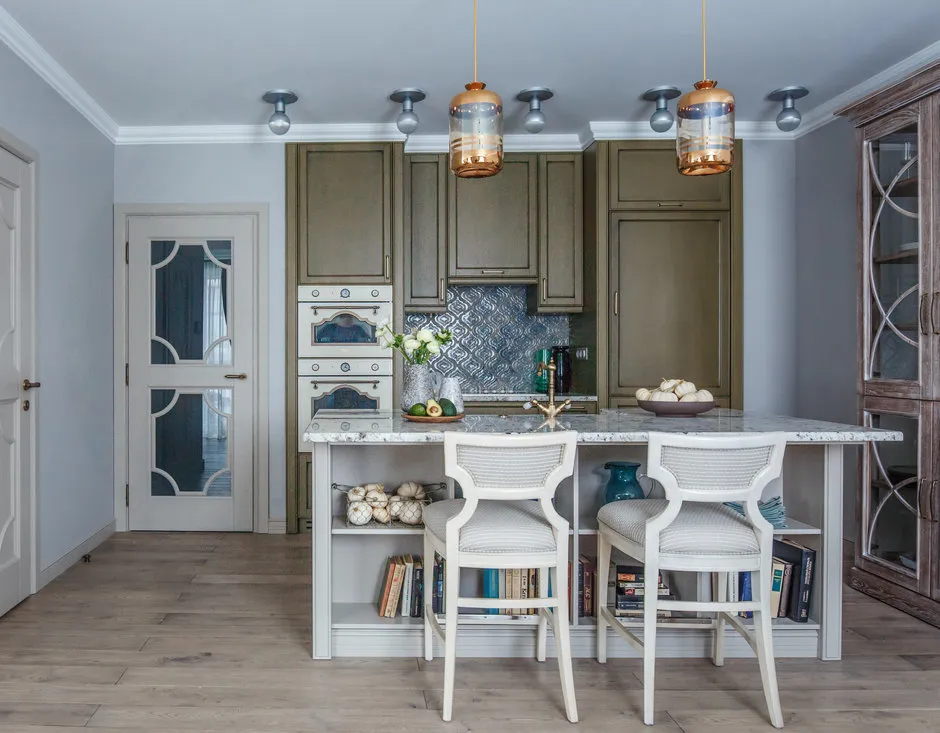
Mistake 9: Lack of Buffer Zones on the Worktop
Think about your movements in the kitchen: first, you take products out of the refrigerator, then wash them and only then start cooking. If you didn’t plan space next to the working triangle points, you'll constantly feel discomfort.
Solution: leave at least 15 cm on each side of the refrigerator, sink, and cooktop. If the oven is separate, leave space around it as well.
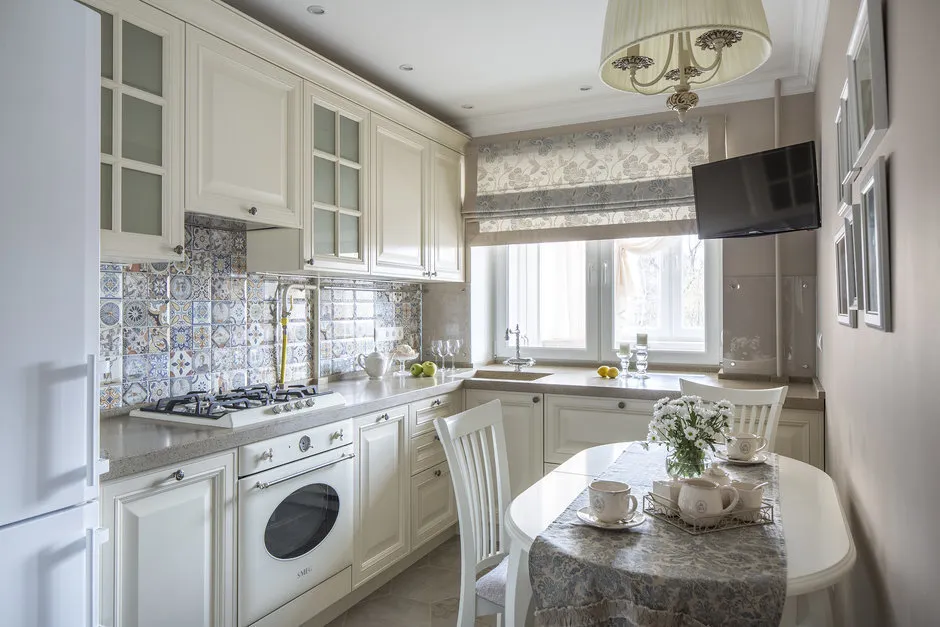
Content prepared with support from MIELE
More articles:
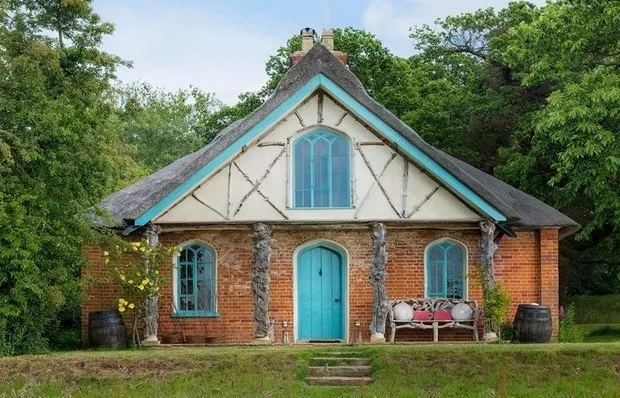 English Cottage with Antique Furniture and Log Fireplace
English Cottage with Antique Furniture and Log Fireplace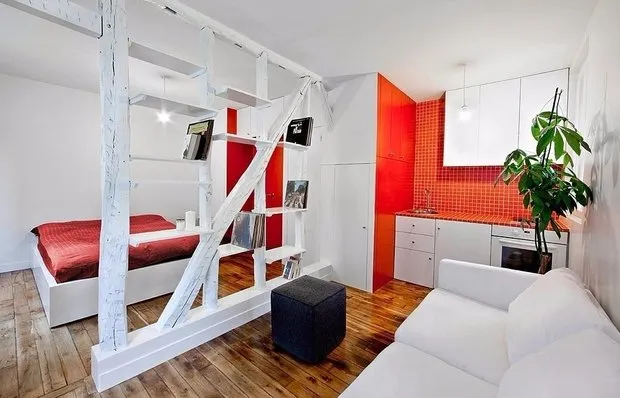 9 Common Mistakes in Designing a Small Apartment
9 Common Mistakes in Designing a Small Apartment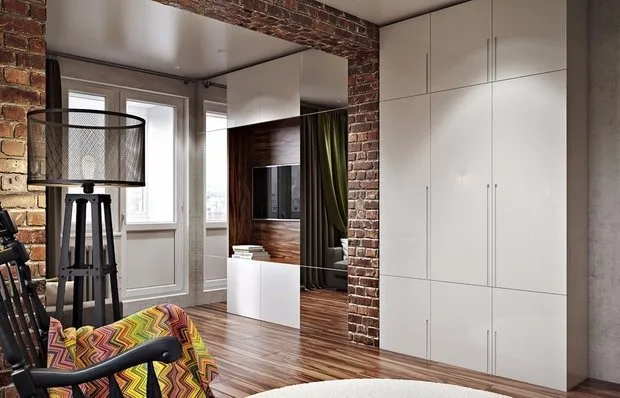 3 New Ideas for Redesigning a Two-Room Apartment with a Bay Window
3 New Ideas for Redesigning a Two-Room Apartment with a Bay Window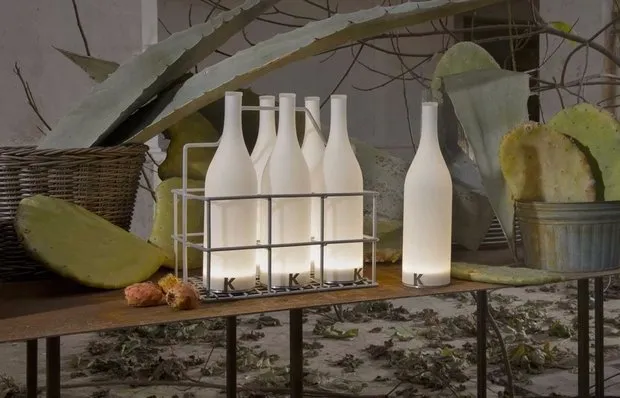 How New Lighting Looks: Euroluce-2017 Trend Overview
How New Lighting Looks: Euroluce-2017 Trend Overview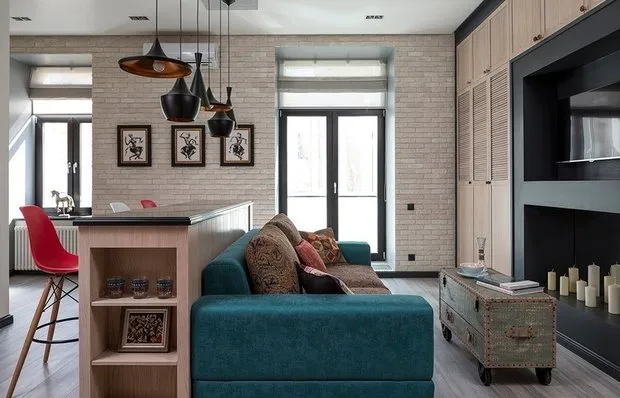 How to Furnish a Studio: 10 Examples
How to Furnish a Studio: 10 Examples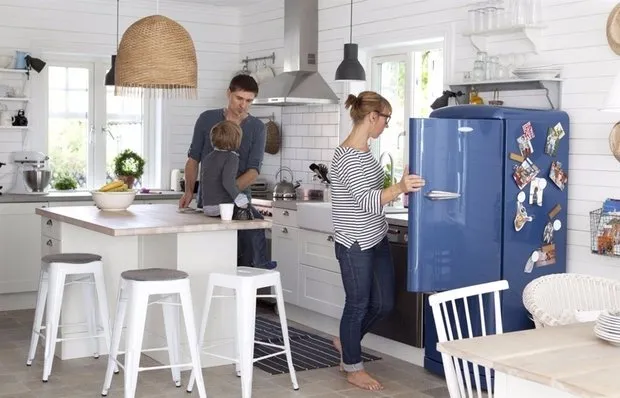 How to Improve Living Conditions Using Maternity Capital
How to Improve Living Conditions Using Maternity Capital How to Calculate the Cost of Renovation Yourself
How to Calculate the Cost of Renovation Yourself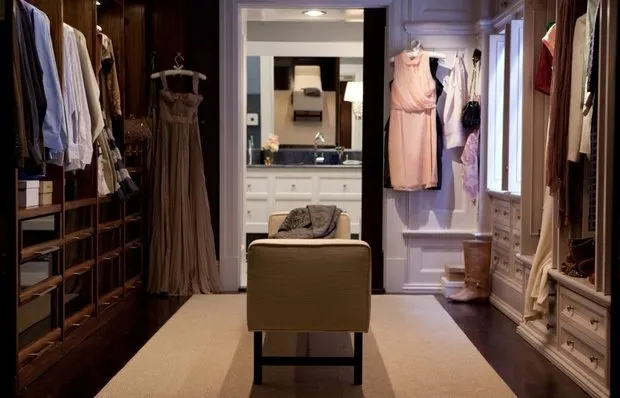 Decorating a Closet Like Carrie Bradshaw and Big
Decorating a Closet Like Carrie Bradshaw and Big