There can be your advertisement
300x150
3 New Ideas for Redesigning a Two-Room Apartment with a Bay Window
A two-room apartment is an excellent opportunity to create comfortable living conditions for a single person or a family with a child. Architect Anastasia Kiselieva proposed 3 layouts for an apartment in the P-44K house series, and renovation expert Maxim Dzhuraev explained how to coordinate them without issues.
Brief Overview
The standard layout of a two-room flat in the P-44K house series is quite convenient, even though most walls are load-bearing. Essentially, you can only change the partitions around the bathrooms. An interesting feature of this series is a niche in the load-bearing wall between the kitchen and living room. This area allows for creating an opening without reinforcing the wall structure.
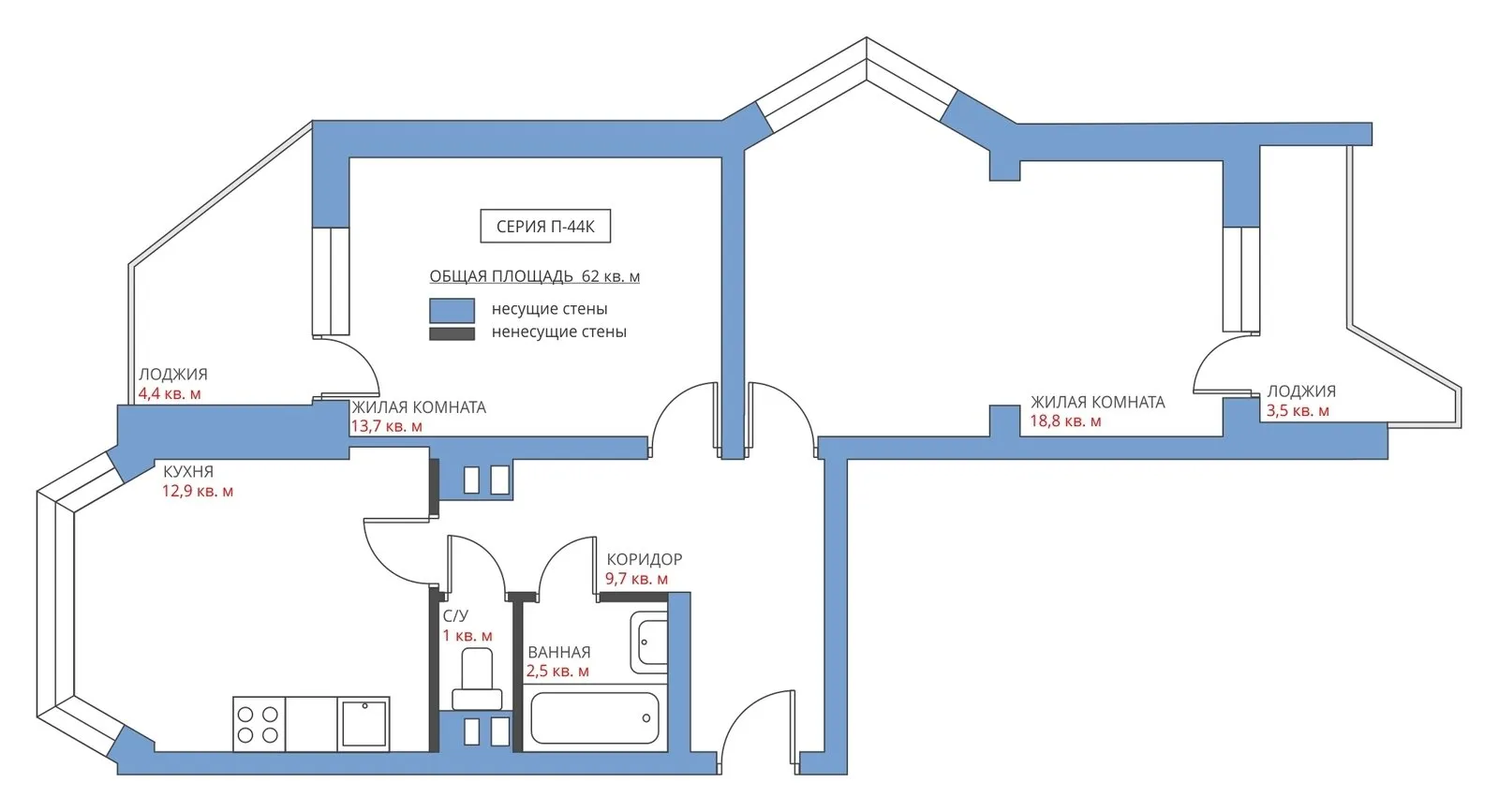 Standard Layout
Standard LayoutOption 1: For a Single Person
This layout is ideal for someone passionate about their work, who works a lot – including at home. For the workspace, part of the living room was used (it is already conveniently divided by load-bearing columns). Entry to the office and living room was eliminated: this makes the space seem larger. Kitchen entrance was made through the living room to connect the corridor to the bathroom. Now, in this space, you can place a corner bathtub, sink, toilet with installation, and a utility cabinet with a washing machine.
Expert Opinion: Coordination is possible using a renovation project and technical conclusion from any design organization with the appropriate SRO permit. In a combined bathroom, waterproofing and sound insulation of the floor are required.
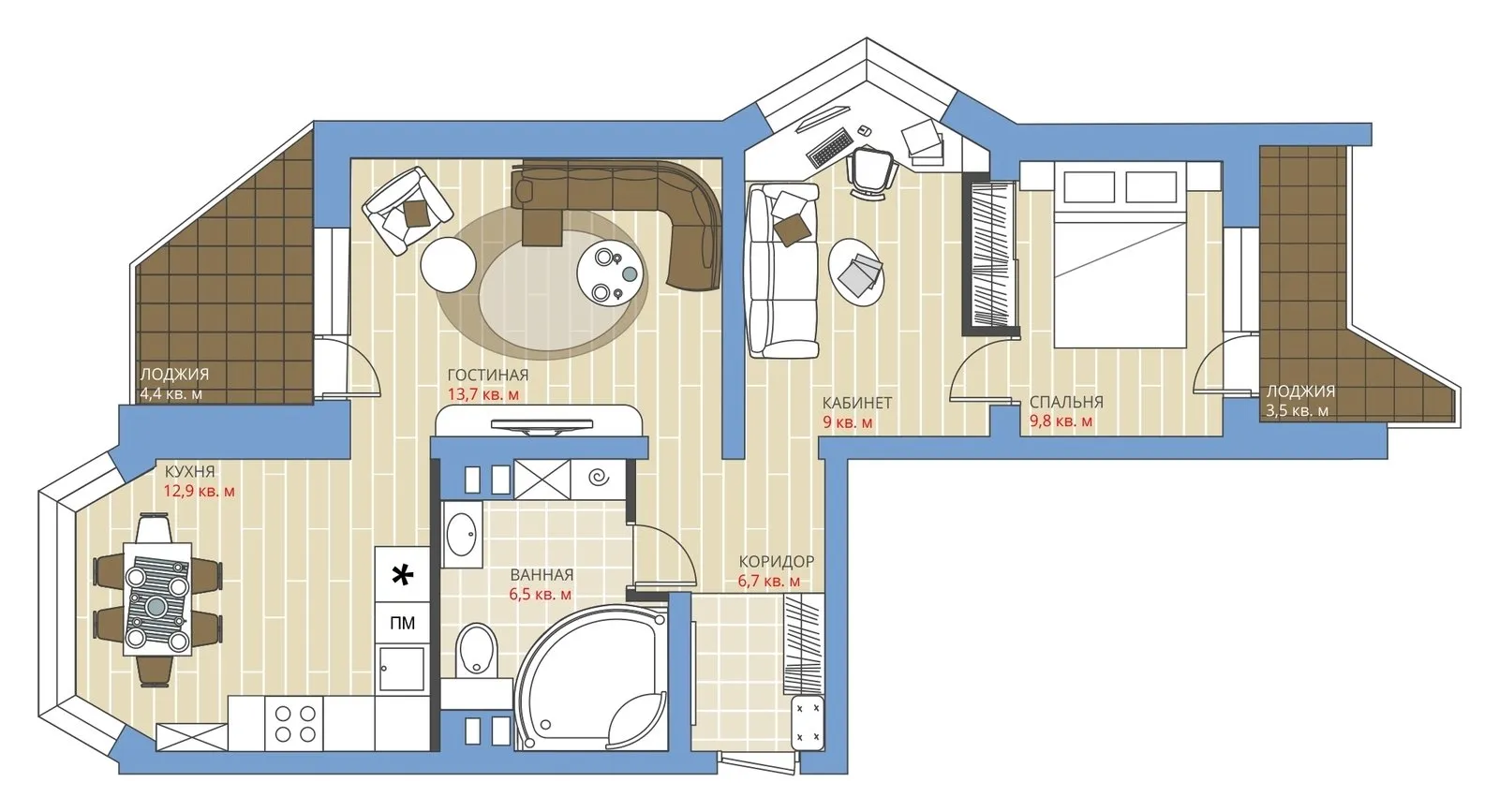
Option 2: For a Family with Lots of Items
In the large living room, there are two windows: it can be calmly divided into a bedroom and wardrobe with natural lighting. In addition to storage systems, there is space for a makeup table. The balcony can be used as an extension of the wardrobe and include shelves for rarely used items. Kitchen entrance was also made from the living room: in the enlarged bathroom, a mini-laundry with washing and drying machines and storage shelves will be installed. The bay window in the kitchen was used to create a soft zone around the table: for those who collect items, boxes can be built under the seating area.
Expert Opinion: Coordination will not be a problem. A renovation project and technical conclusion from any design organization with the appropriate SRO permit are required.
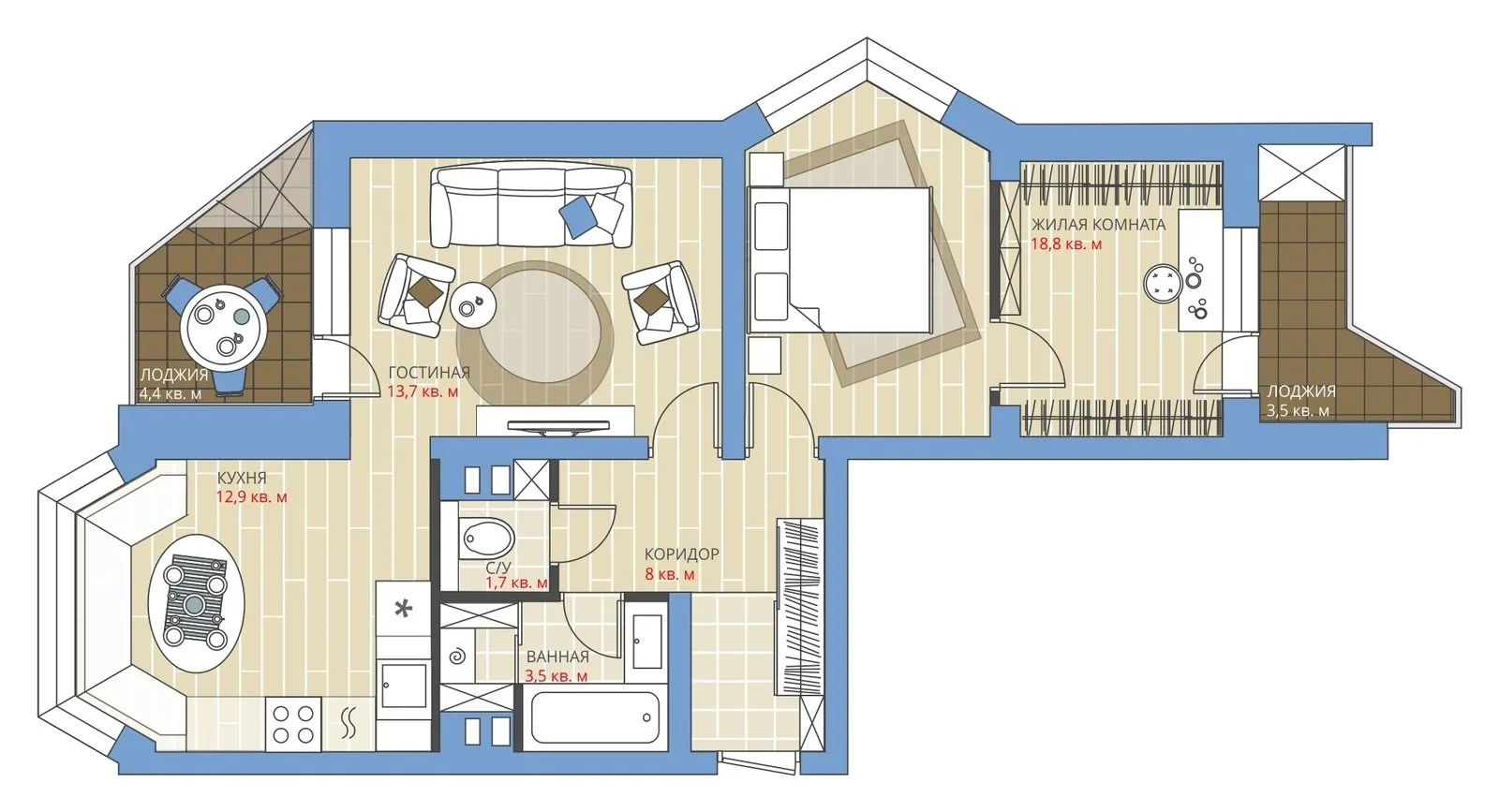
Option 3: For a Family with a Child
This layout can easily be transformed into a two-bedroom apartment. When the child is small, we suggest using the room with the bay window as a shared bedroom. Space zoning can be done with textiles. In one room, in addition to a double bed, a crib, changing table, two wardrobes, and a comfortable armchair fit. In the kitchen, the cabinet was placed along the bay window so that in the future it can be used for a mini-living room. In the corridor, space was left for stroller parking, so only open shelving was installed for seasonal clothing. When the stroller is no longer needed, place a footstool in its place where you can easily put on your child.
Expert Opinion: Can be coordinated as the previous two options, using a renovation project and technical conclusion.
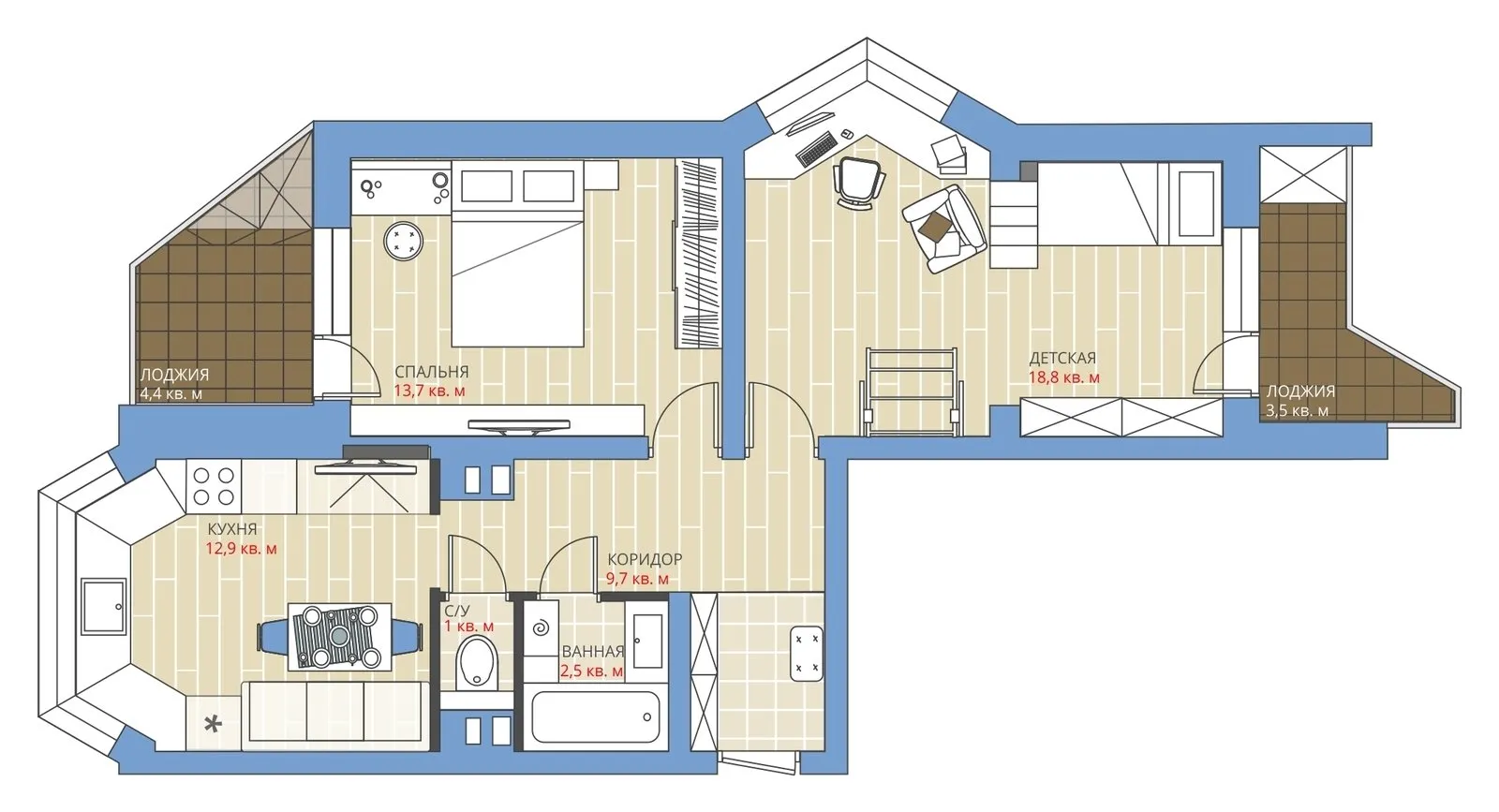
On the Cover: Cultura-Design Interior Design Project
More articles:
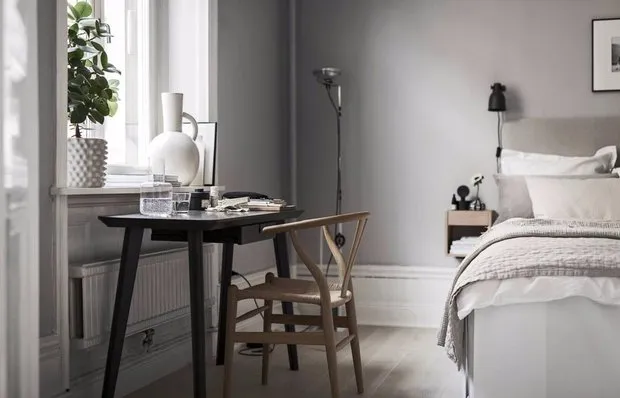 How to Organize a Workspace in the Bedroom: Three Real Examples
How to Organize a Workspace in the Bedroom: Three Real Examples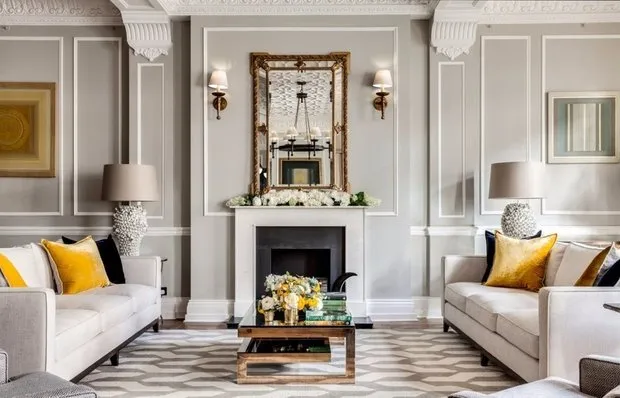 How to Arrange Furniture in the Living Room: Tips from Professionals
How to Arrange Furniture in the Living Room: Tips from Professionals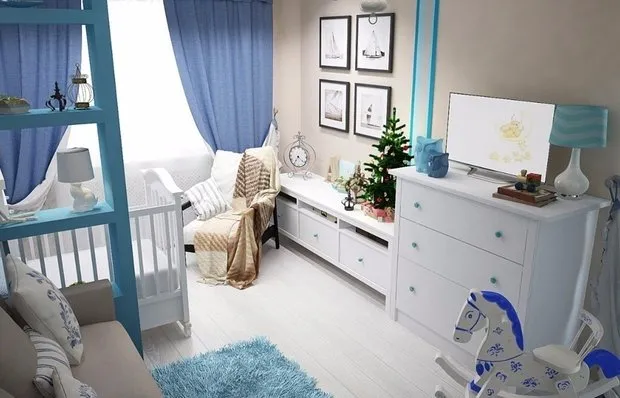 Best Children's Room Designs by Designers
Best Children's Room Designs by Designers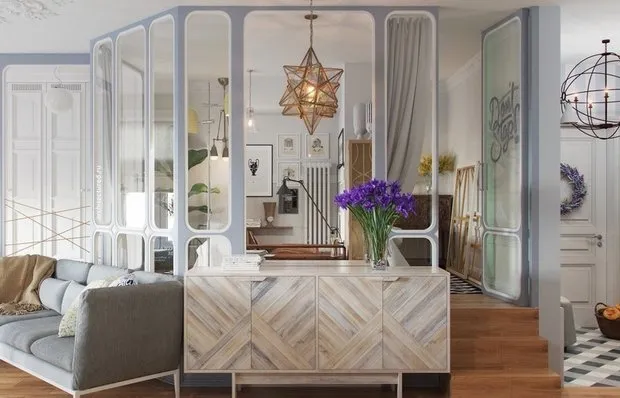 Podium as Storage Space: 5 Real Examples
Podium as Storage Space: 5 Real Examples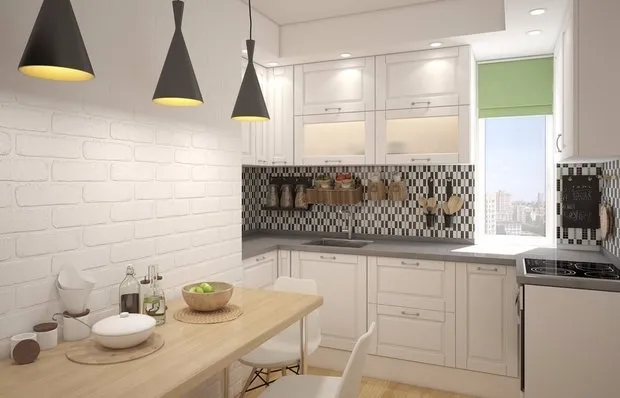 9 Reasons to Buy a Custom Kitchen
9 Reasons to Buy a Custom Kitchen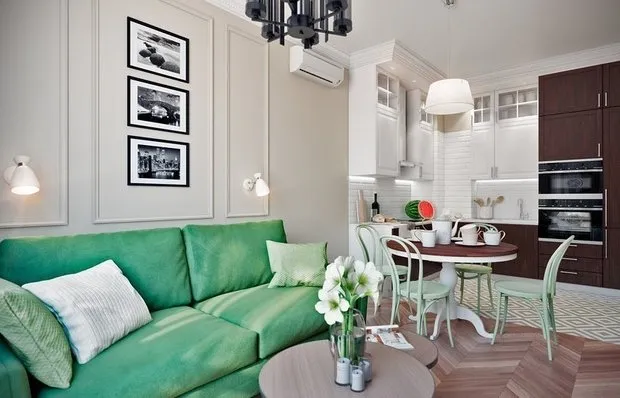 Redesigning a 2-Room Apartment in a 'Khrushchyovka': 3 Ideas from the Pros
Redesigning a 2-Room Apartment in a 'Khrushchyovka': 3 Ideas from the Pros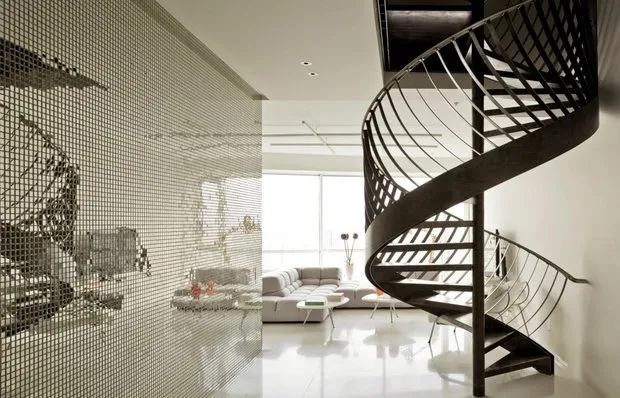 From Old Brick to Graffiti: 5 Ideas for Stylish Wall Decoration
From Old Brick to Graffiti: 5 Ideas for Stylish Wall Decoration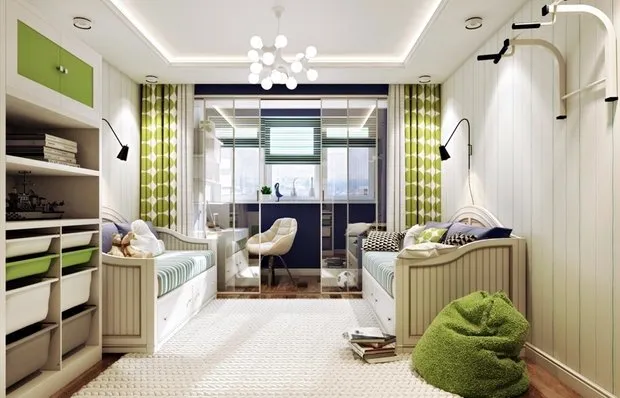 Should You Attach a Balcony: All Pros and Cons + Real Example
Should You Attach a Balcony: All Pros and Cons + Real Example