There can be your advertisement
300x150
Podium as Storage Space: 5 Real Examples
For small apartments, a podium is an excellent solution. Designating a specific area, hiding a bed or freeing up space – any of these tasks can be handled by it.
1. Three Steps to Sleep
Architect Margarita Rasskazova transformed a two-room flat in a St. Petersburg new building into a trendy space: the kitchen was merged with the living room, the balcony was joined to the common area, and the bedroom zone was separated by a transparent glass structure and podium. The bedroom has two exits: one into the corridor, and another to a balcony-closet where you can descend into the living room. The podium houses hidden storage systems.
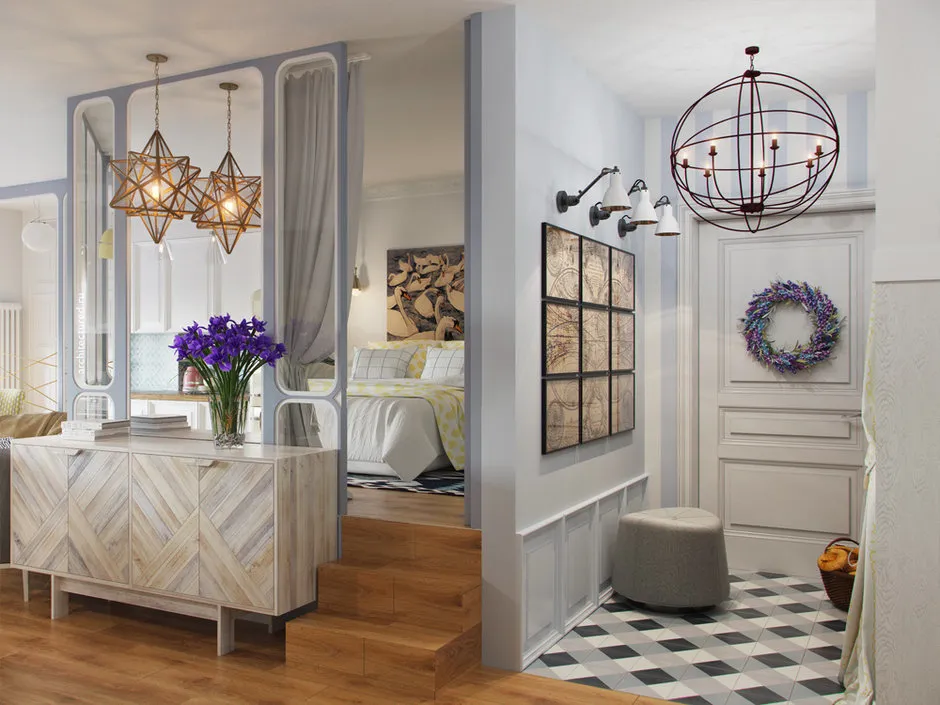
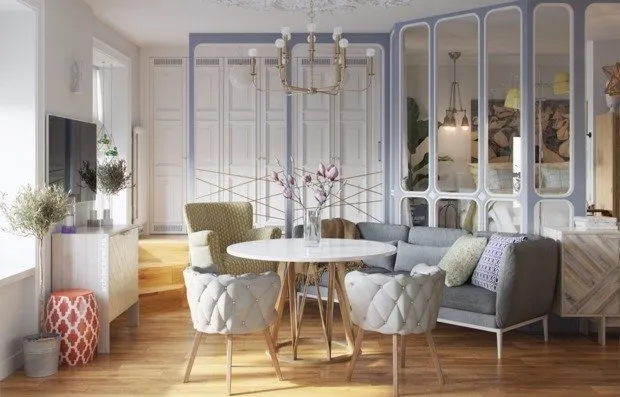
2. A Box with a Secret
In a young couple’s apartment without children, designed by INT2 architecture studio, the central element was a plywood box podium. Drawers are used to store bedding, quilts, and pillows. The closet separating the bedroom from the living room can hold books or various household items.
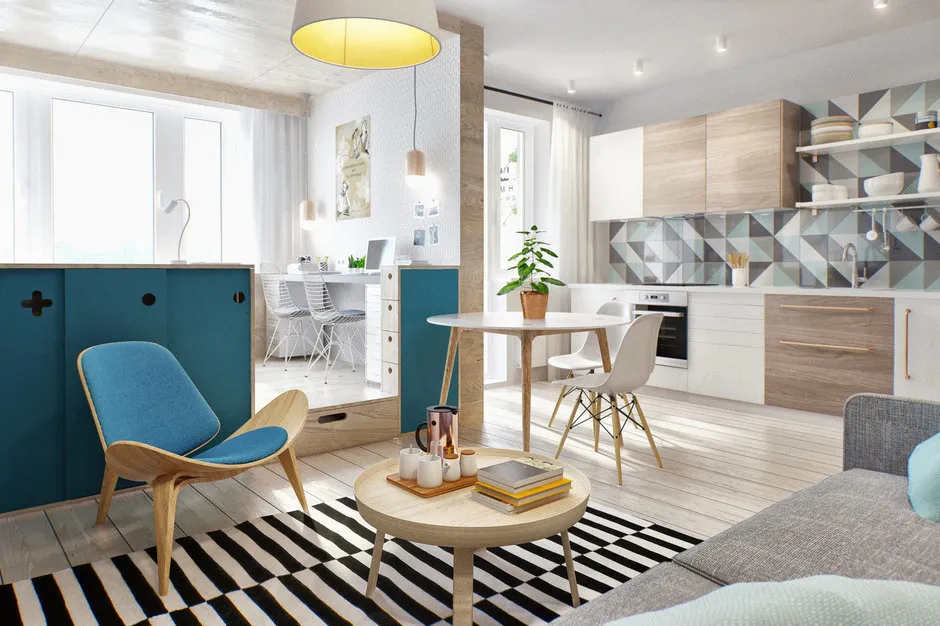
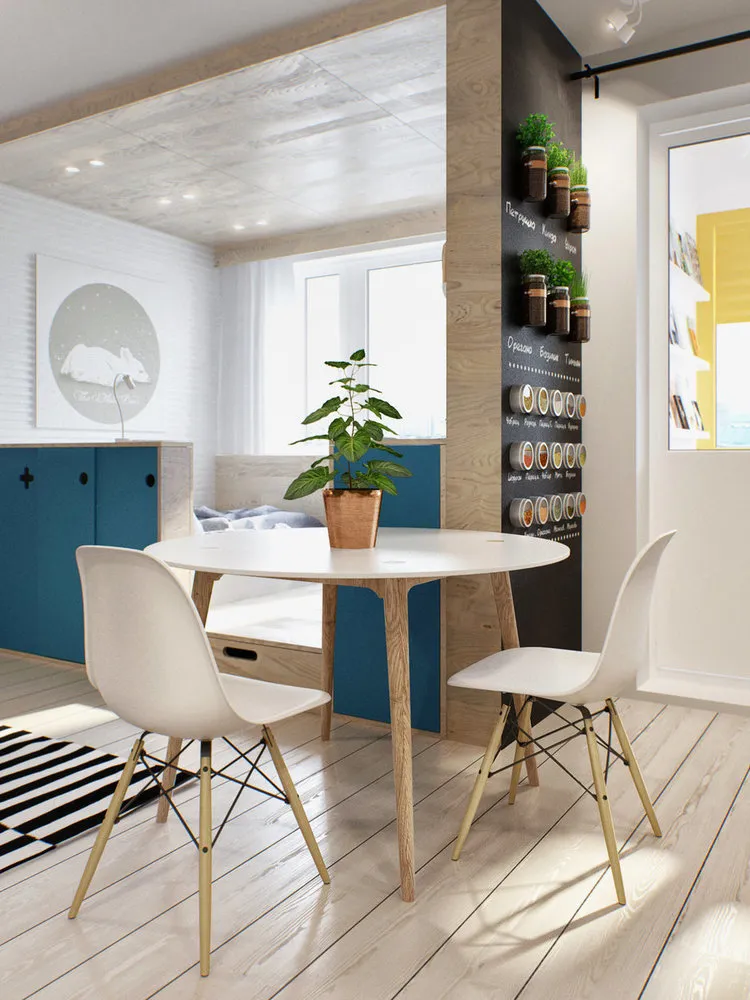
3. Bedroom on Roll
The owners of a small Moscow studio flat dreamed not only of a living room and bedroom but also a study. Designers from Geometrium solved this task as follows: a double bed was hidden in the podium, which rolls out on rubber wheels, and a working office was arranged on the balcony. As you can see, a cinema hall also fit in the single-room apartment.
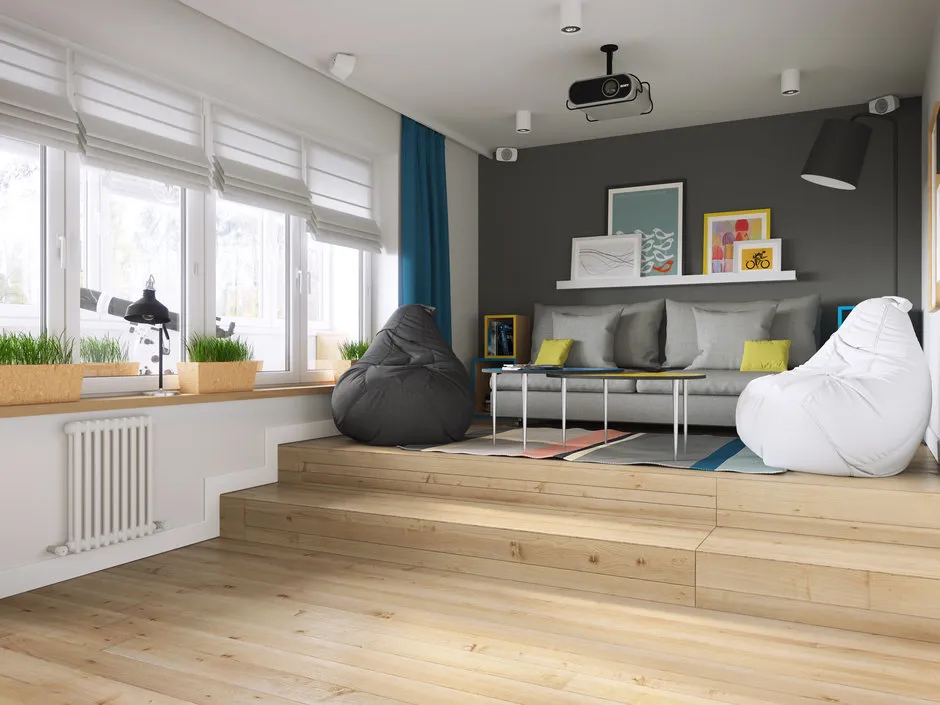
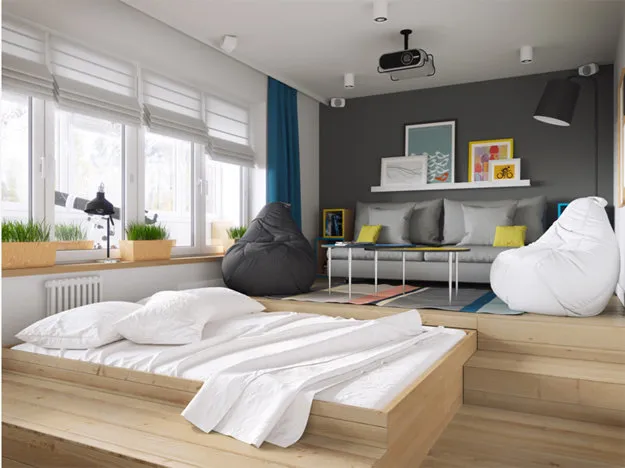
4. At Height
This is an even more interesting variant: designers from Space4Life organized life in a single-room apartment within the space between two podiums. The first one, by the window, is a hybrid of a chest of drawers and a lounge chair. The second one is built into the structure that plays three roles: wardrobe, sleeping area, and a home cinema element. The bedroom zone is closed off by a screen.
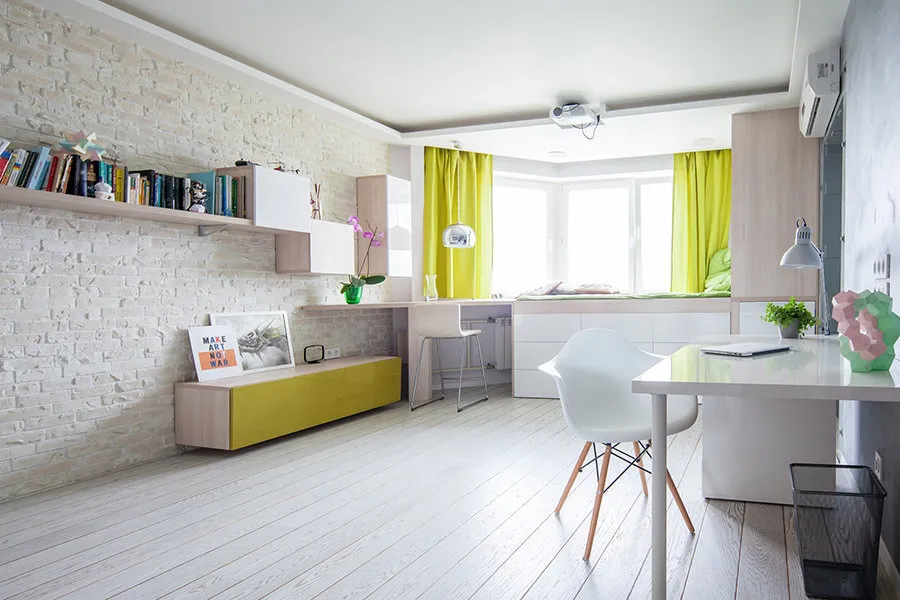
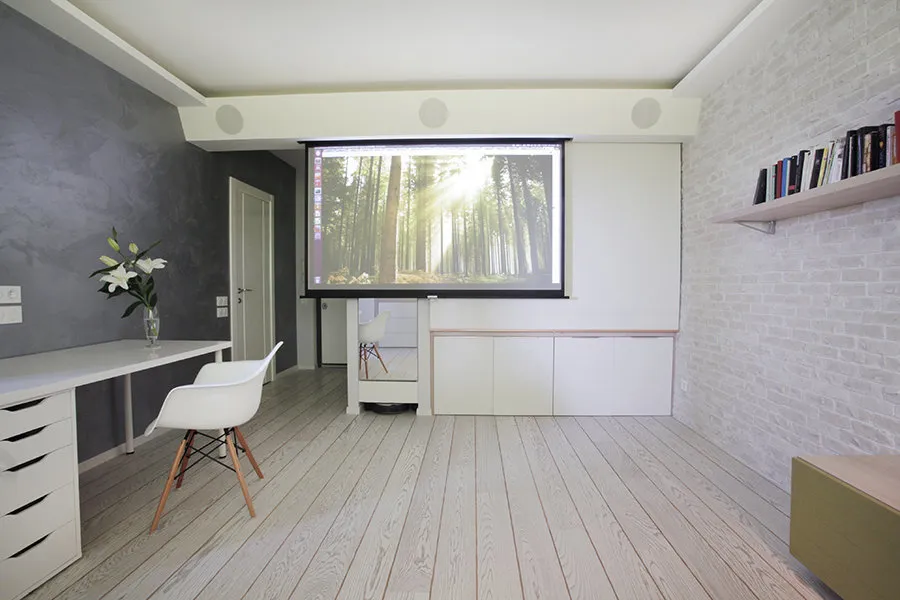
5. Under the Bed
Another wooden box, but with a mesh wall that lets light and air into the bedroom, was designed by Anna Shvetz. The clients, who own a 37 square meter flat, wanted a bright, spacious, functional studio apartment with a fully equipped kitchen where they could cook daily, featuring all necessary appliances and convenient working surfaces.
To fulfill this wish, the designer had to combine the living room with the kitchen and elevate the bedroom zone on a functional podium, where spacious sliding drawers were hidden. From the bedroom side, in addition to a decorative partition made of wooden slats, there is also a heavy curtain.
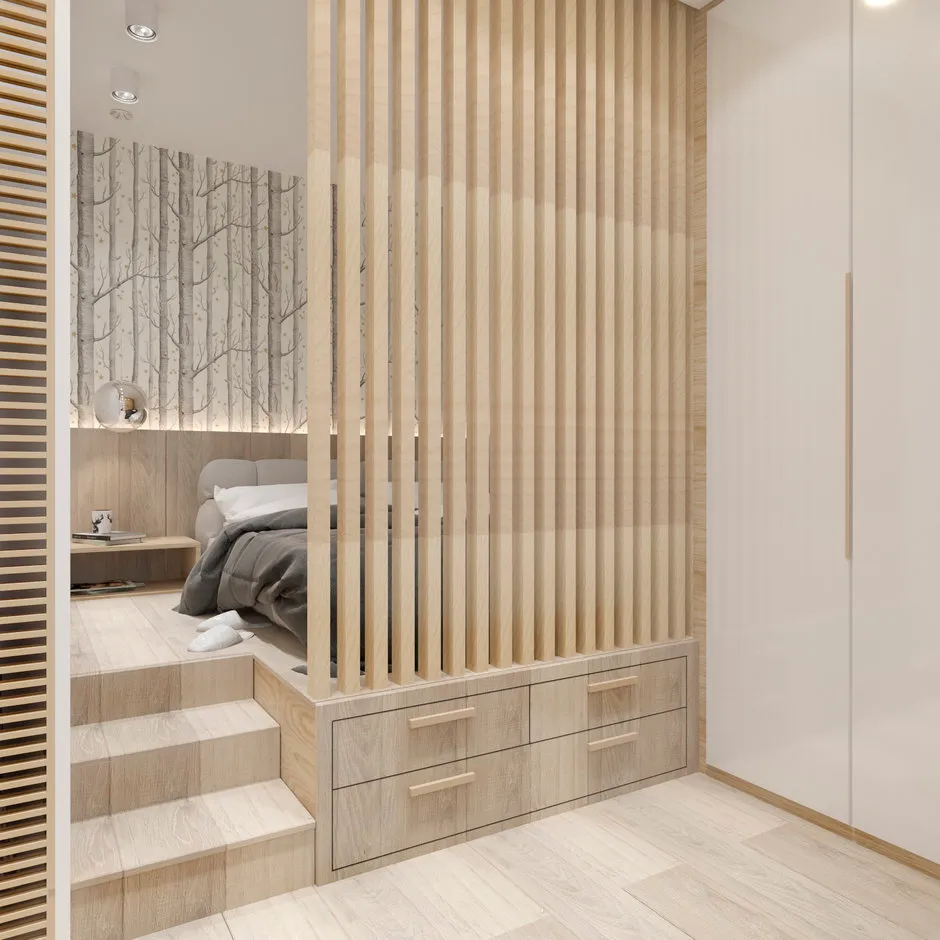

More articles:
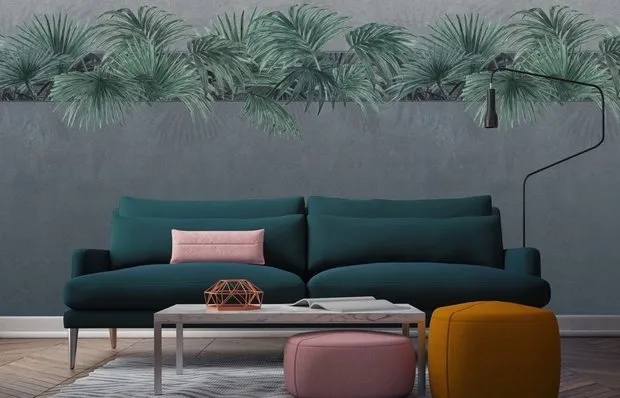 8 Trendy Ideas for Wall Decoration
8 Trendy Ideas for Wall Decoration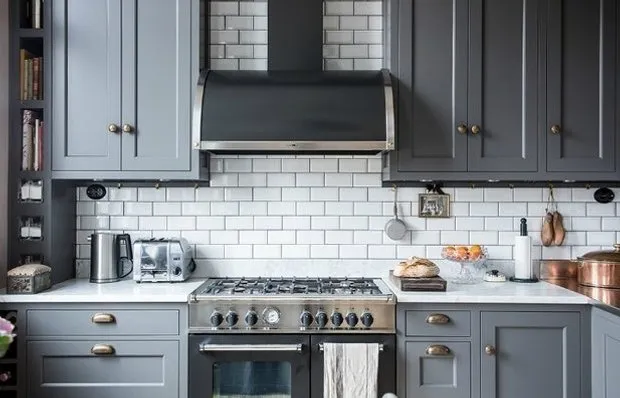 How to Make a Gray Interior Interesting: Apartment in Sweden
How to Make a Gray Interior Interesting: Apartment in Sweden How to Plan a Small Bathroom: Pro Checklist
How to Plan a Small Bathroom: Pro Checklist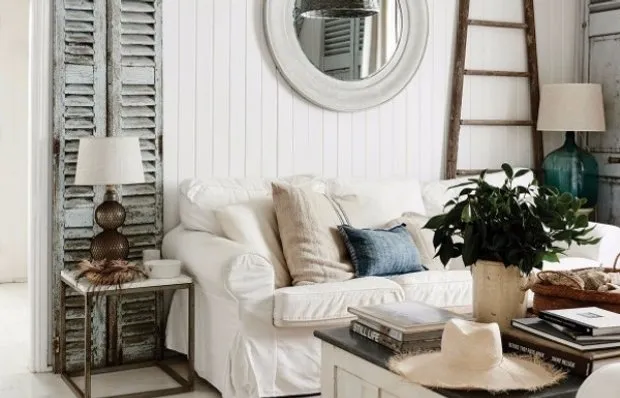 How to Style a Cottage Stylishly and Cheaply: Real Example
How to Style a Cottage Stylishly and Cheaply: Real Example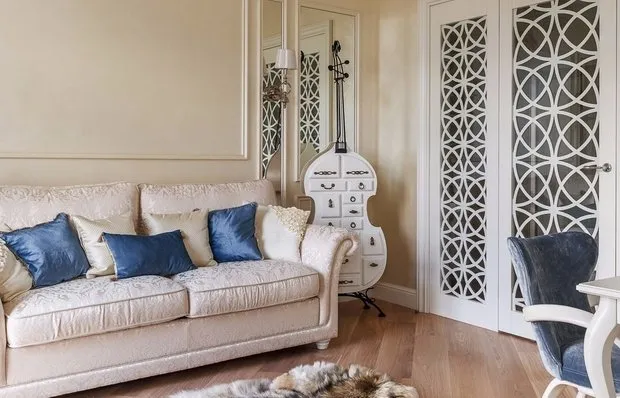 How to Fill Empty Corners: 16 Ideas from Designers
How to Fill Empty Corners: 16 Ideas from Designers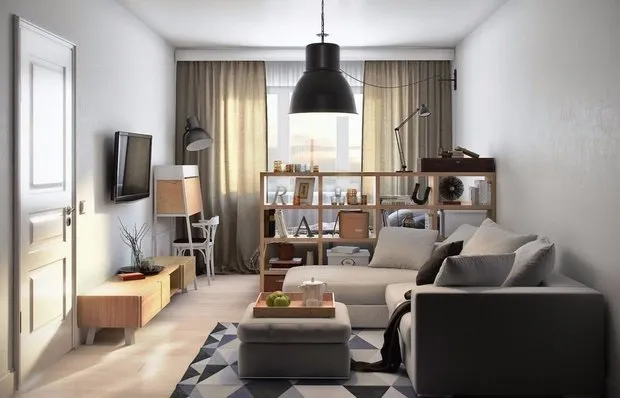 3 New Ideas for Redesigning a Studio Apartment
3 New Ideas for Redesigning a Studio Apartment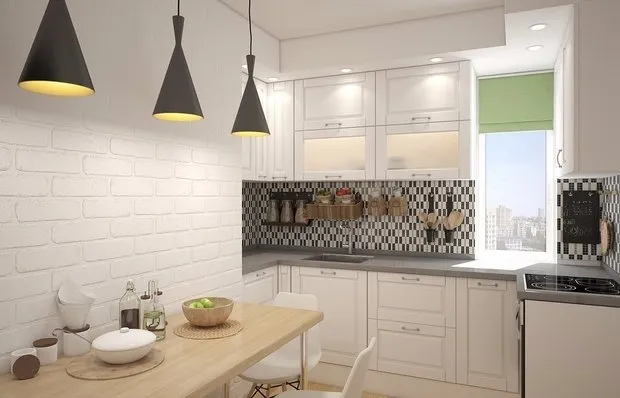 How to Arrange a Square Kitchen: 3 Layout Options
How to Arrange a Square Kitchen: 3 Layout Options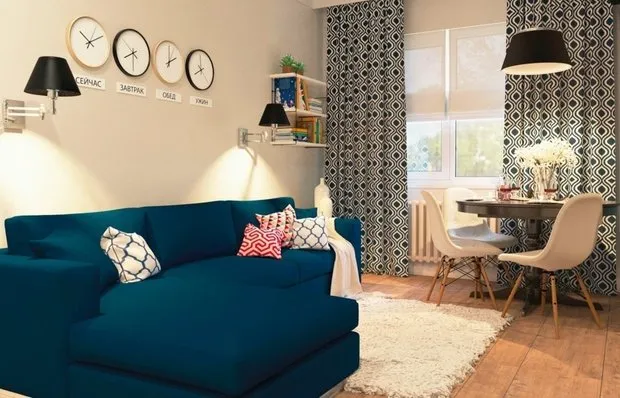 How to Create Your Dream Home Without a Designer: 4 First Steps
How to Create Your Dream Home Without a Designer: 4 First Steps