There can be your advertisement
300x150
3 New Ideas for Redesigning a Studio Apartment
A studio in the P-44M house cannot be converted into a flat due to a load-bearing wall between rooms. However, making it comfortable for different families is definitely possible
Despite its small area, a studio can be comfortably arranged for a couple or a family with a child. Architect Anastasia Kiselyova proposed 3 layouts for a flat in the P-44M house series, and renovation expert Maxim Dzhurayev explained how to implement them without issues.
Brief Overview
Layout in the P-44M house series is an improved version of P-44. Even in single-room flats (43.5 sq. m), separate bathrooms are provided. Another advantage is the presence of a storage/closet with access from the corridor.
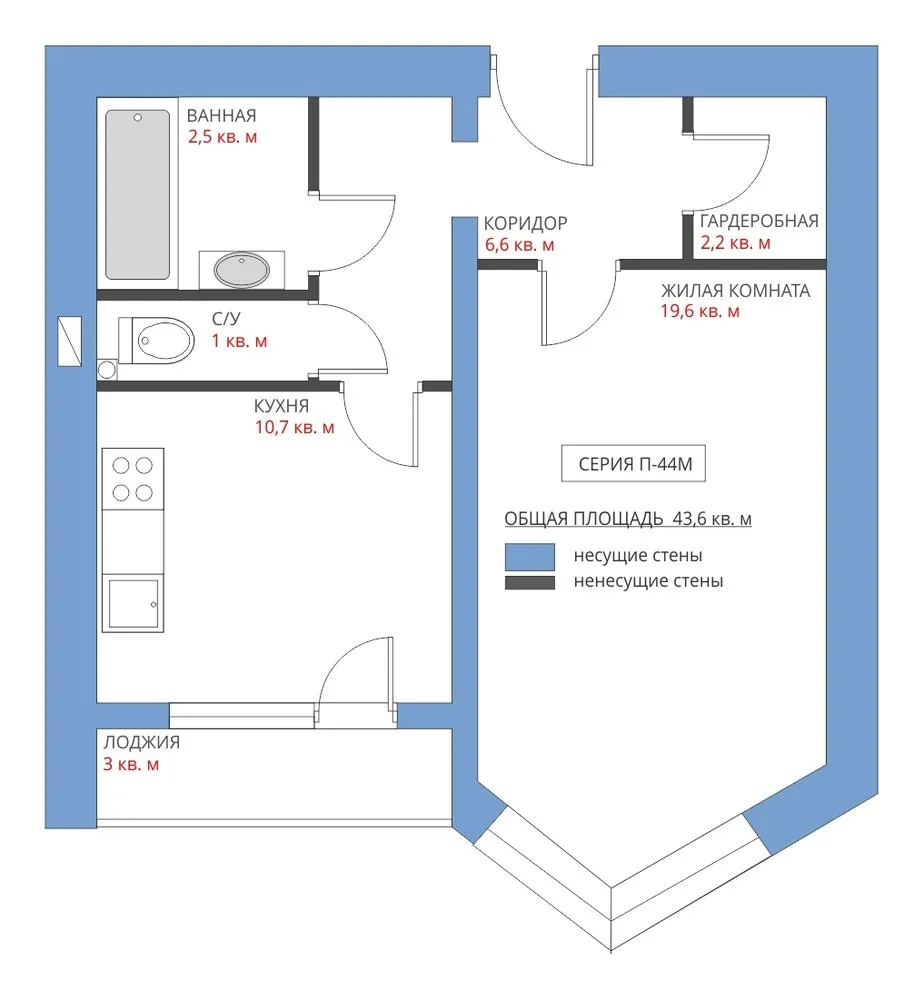 Typical Layout
Typical LayoutOption 1: With a Large Living Room Area
If homeowners enjoy hosting guests, the layout with a bed in the niche is optimal. In this case, the main space can be equipped for conversation: a large sofa area, TV, and bar counter appeared. Several wardrobes were planned in the hallway and bedroom. By combining the bathroom, a rectangular shower cabin, sink, toilet, and washing machine were accommodated. On the kitchen, a linear cabinet and dining table were installed. The balcony was insulated to create a mini office.
Expert Opinion: The layout is quite convenient and can be easily coordinated. A renovation project and technical conclusion from any project organization with the appropriate SRO permit are required.
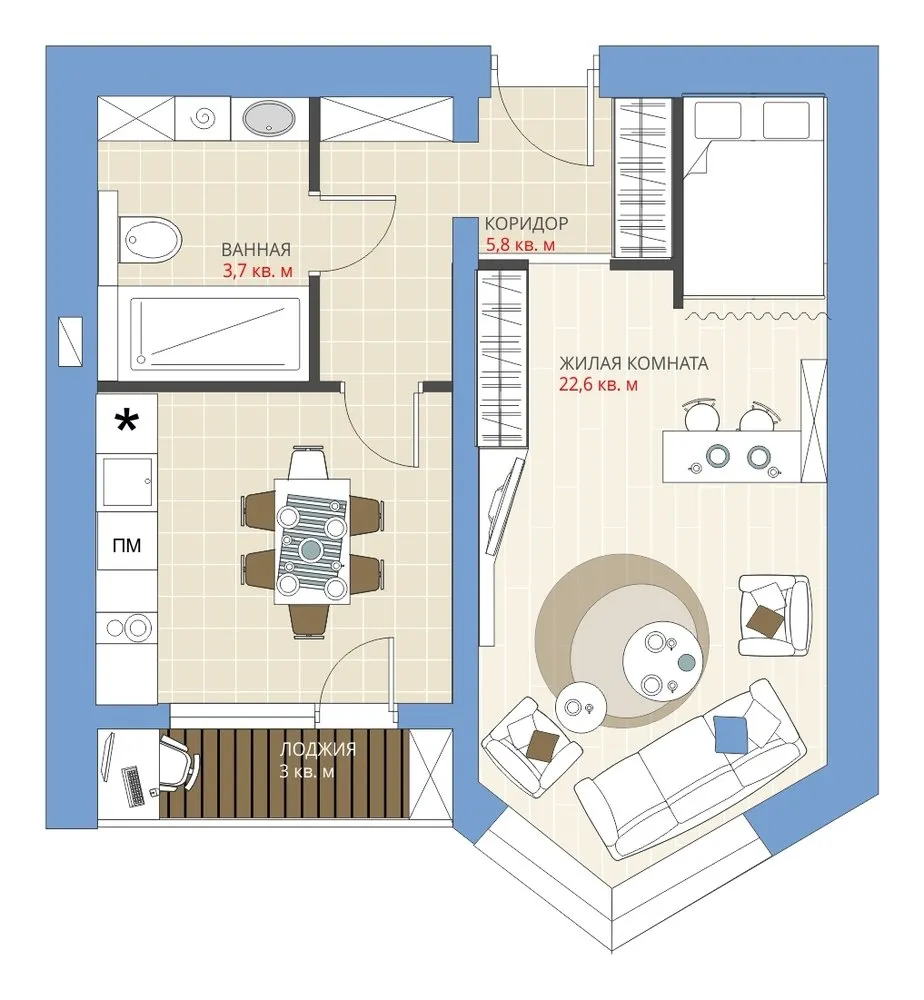
Option 2: With a Bedroom and Living Room
To create a proper sleeping area and preserve a separate living room zone, the room was divided into two parts with a textile partition. The bed and wardrobe were placed near the window, along with a chair and coffee table. In the passage part of the room, a sofa and TV were placed. In addition to the closet, there was space for a utility cabinet with a washing machine. On the kitchen, a large corner cabinet was installed, and the table was moved against the wall.
Expert Opinion: This option is easy to coordinate. A renovation project and technical conclusion from any project organization with the appropriate SRO permit are required.
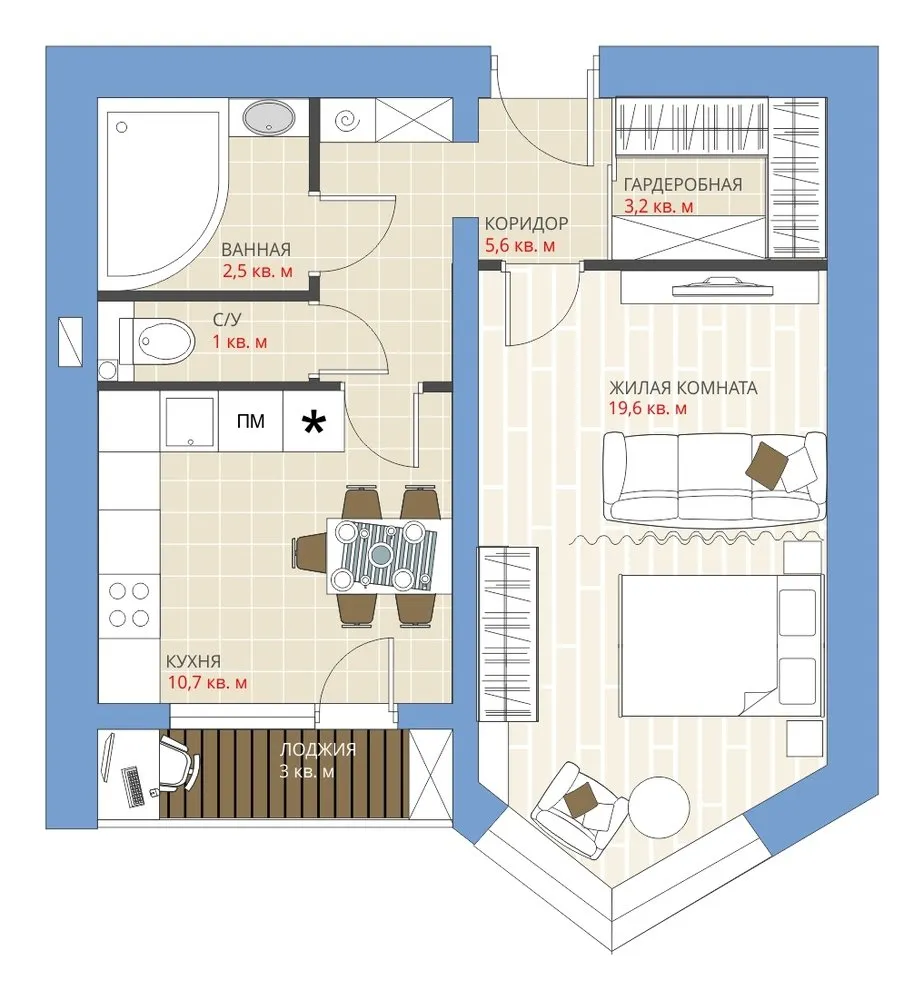
Option 3: With a Children's Area
To arrange a studio for a family with a child, the living room was zoned using semi-transparent partitions. Near the window, a workspace and sleeping area, along with a wardrobe were placed. The parents' sleeping area had to be combined with the living room. On the kitchen, a large L-shaped cabinet and dining table were installed. For a family with a child, more storage systems are needed, so the closet in the hallway was enlarged and an additional cabinet was installed.
Expert Opinion: There is more than enough storage space for a small family. A renovation project and technical conclusion are needed to coordinate the layout.
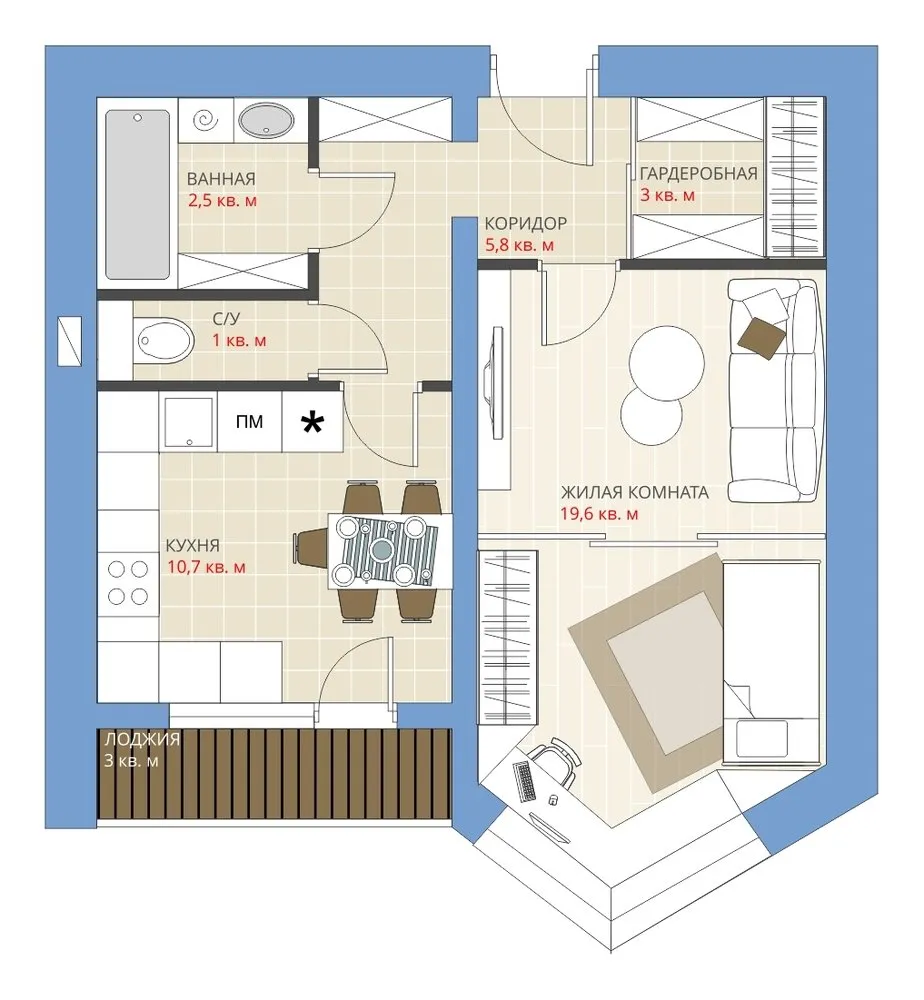
On the cover: Design Project by Nikita Zubov.
More articles:
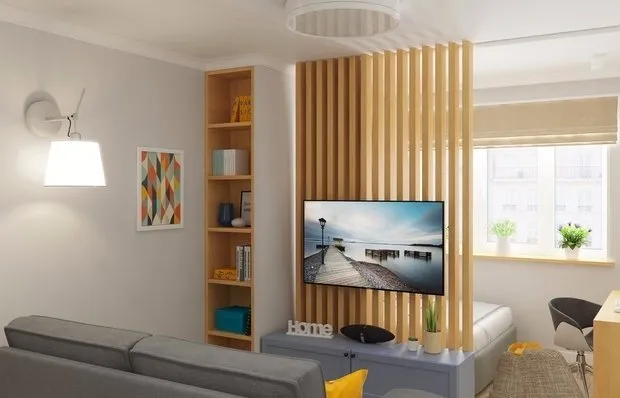 How to Choose a Partition Wall: Tips from Professionals
How to Choose a Partition Wall: Tips from Professionals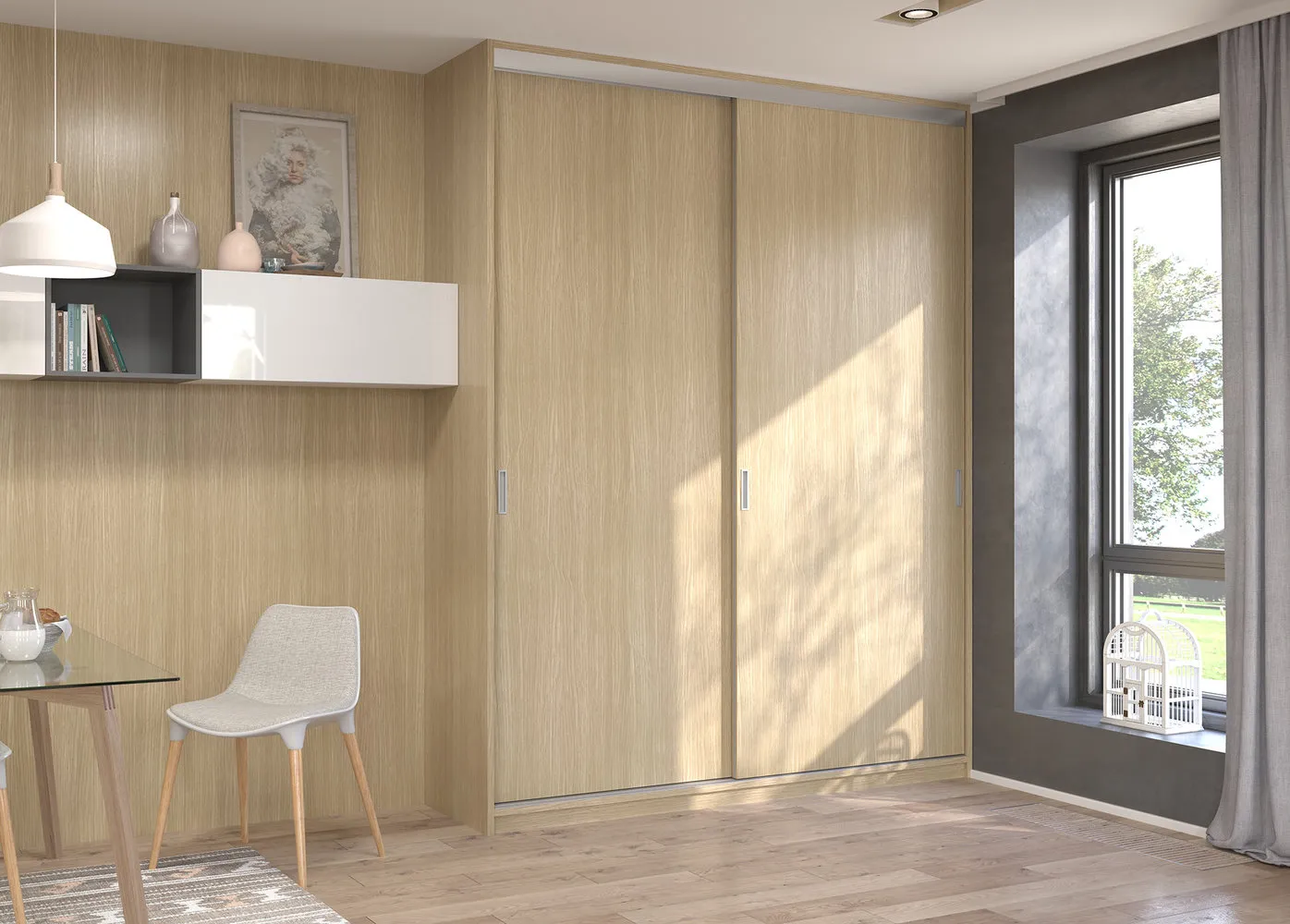 5 Storage Mistakes That Apartment Owners Commonly Make
5 Storage Mistakes That Apartment Owners Commonly Make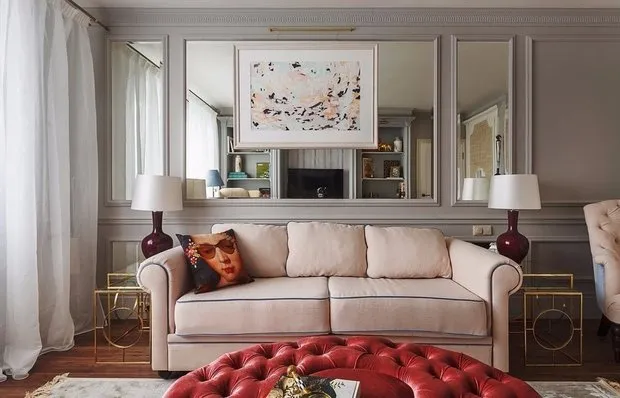 How to Decorate a Rectangular Room: 13 Professional Examples
How to Decorate a Rectangular Room: 13 Professional Examples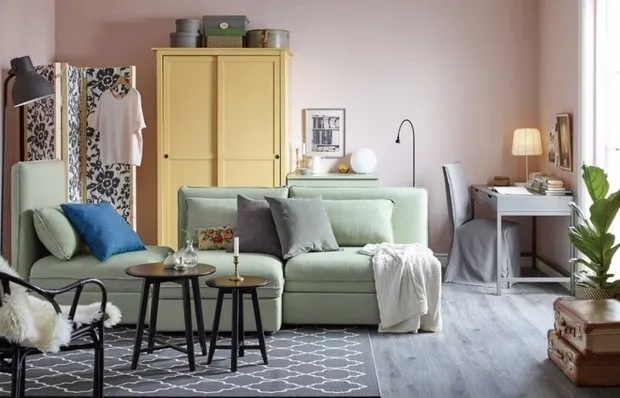 Editor's Choice: 10 Items on IKEA Sale
Editor's Choice: 10 Items on IKEA Sale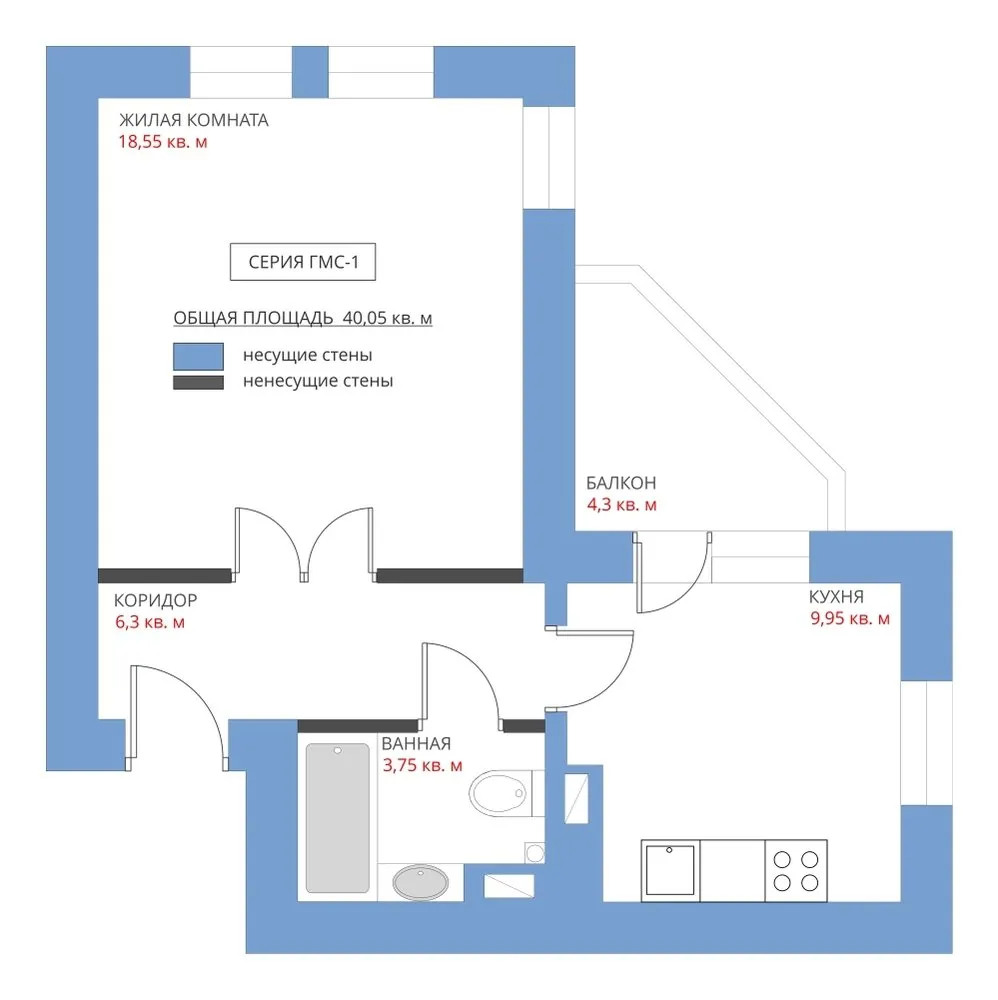 4 Ideas for Layout of a Small Bathroom in a New Building
4 Ideas for Layout of a Small Bathroom in a New Building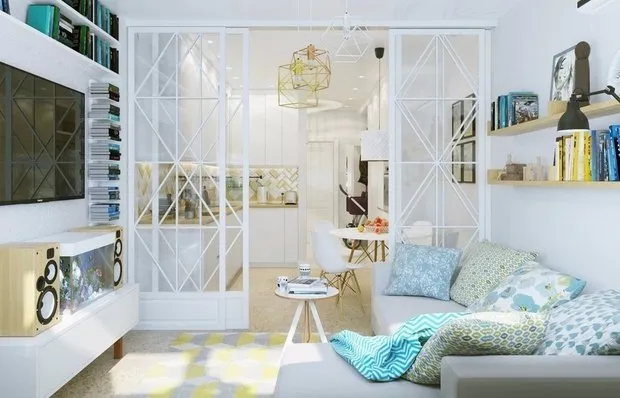 How to Choose a Small Apartment: Floor Plans + Tips
How to Choose a Small Apartment: Floor Plans + Tips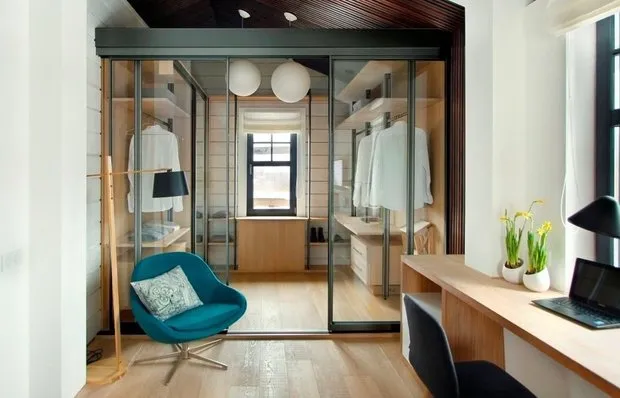 Women's, Men's and Family Wardrobe: 15 Rules for Organization
Women's, Men's and Family Wardrobe: 15 Rules for Organization How Our Small Apartments Differ from European Ones
How Our Small Apartments Differ from European Ones