There can be your advertisement
300x150
4 Ideas for Layout of a Small Bathroom in a New Building
Many owners of apartments in the old stock are convinced that it is easier to arrange a bathroom in a new building. But what to do if the bathroom is also small in size? Architect Anastasia Kiselyova proposed 4 options for bathroom layout in a new house of series GMS-1, and a renovation expert Maxim Dzhuraev told about the nuances of approval.
Brief information
In the standard layout of a one-room apartment in a house of series GMS-1, a combined bathroom is provided. Expanding the room is not possible: the adjacent corridor is too narrow.
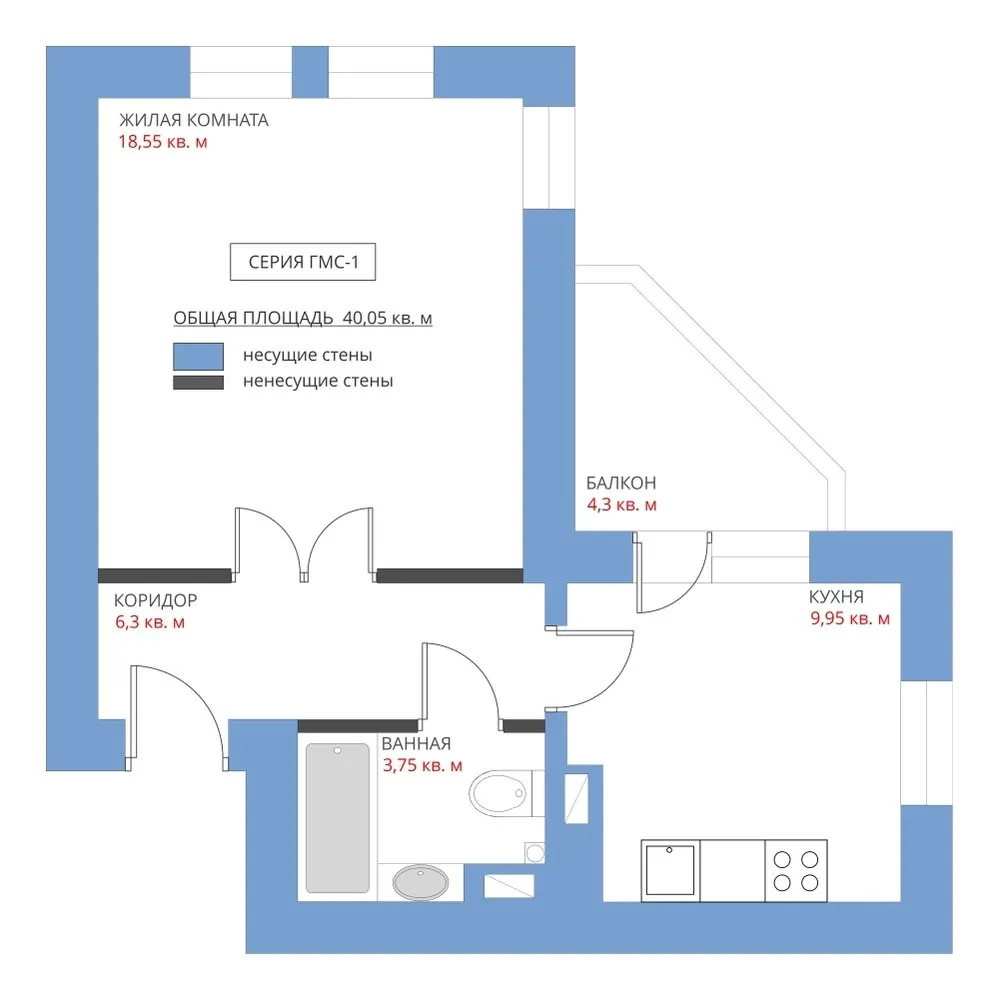 Standard layout Without Renovation
Standard layout Without RenovationSanitary equipment placement is standard: a sink next to the bathtub and a toilet with built-in installation. The washing machine will have to be placed under the sink. For storing household chemicals, a cabinet with doors can be made above the toilet installation.
Expert opinion: if the floor covering and floor configuration have not changed, only a sketch is required for approval.
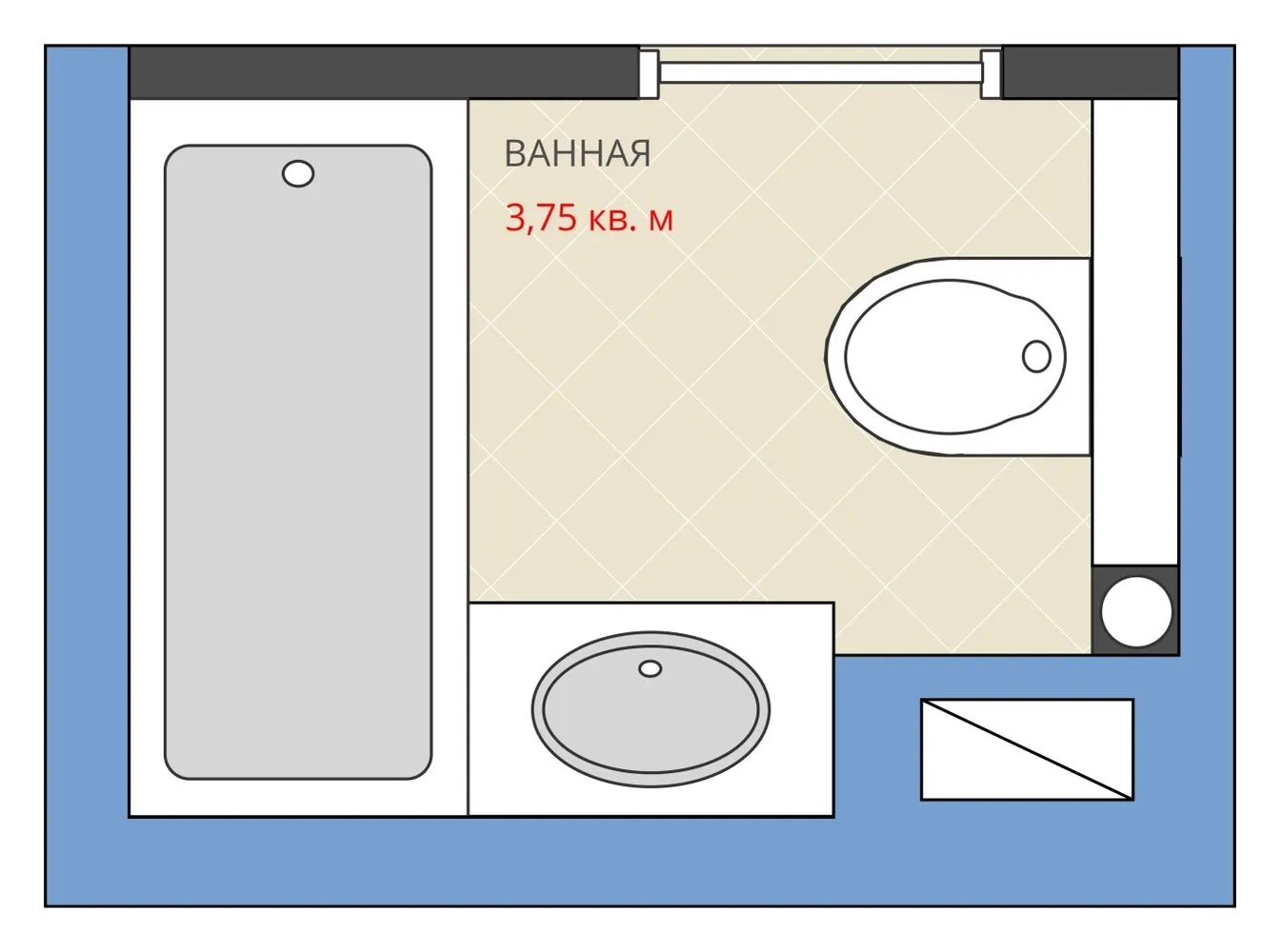 With a Corner Bathtub
With a Corner BathtubIt is quite possible to install a large corner bathtub. However, you will have to sacrifice the size of the sink — only a compact model will fit. It will also be necessary to relocate the toilet.
Expert opinion: if only the location of sanitary fixtures has changed, not the floor covering and floor configuration, only a sketch is required for approval.
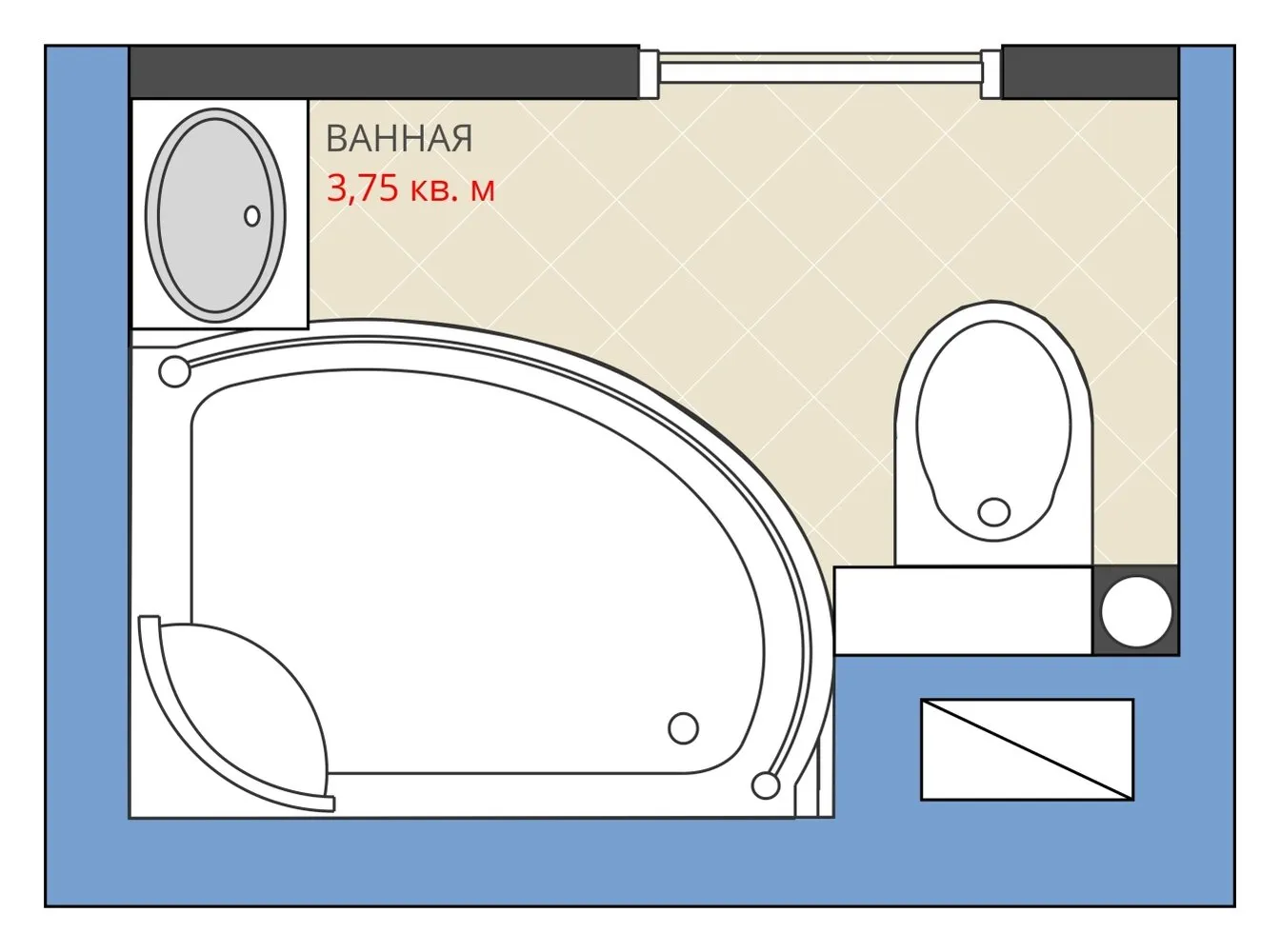 With a Shower Cabin
With a Shower CabinTo make the room more spacious and increase storage space, it is recommended to replace the bathtub with a shower cabin. On one side from the shower, place a sink with a cabinet and mirror; on the other — the washing machine and a cabinet above it. Additional shelves can be added above the installation.
Expert opinion: replacing a bathtub with a shower cabin is very simple, and only a project is required for approval.
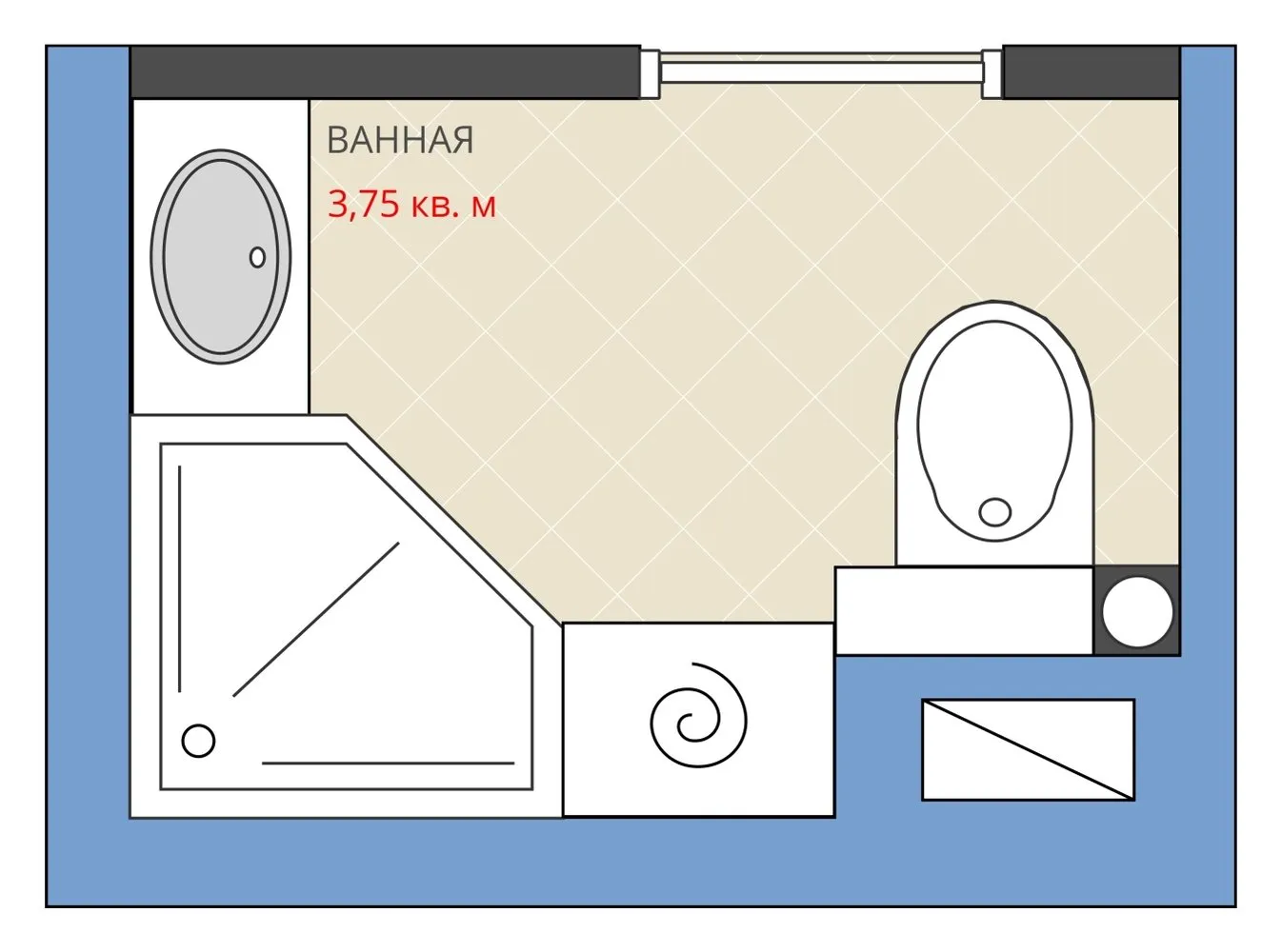 Separate Bathroom
Separate BathroomFor families with small children, a separate bathroom is more suitable — especially since the room size allows for renovation. For example, in the toilet, a toilet was installed, and a water heater can be hung above the installation. In the bathroom, a sitting bathtub, a sink with a countertop, and a washing machine with cabinets for storing household chemicals and textiles were placed.
Expert opinion: due to the construction of a partition, a project is required for approval.
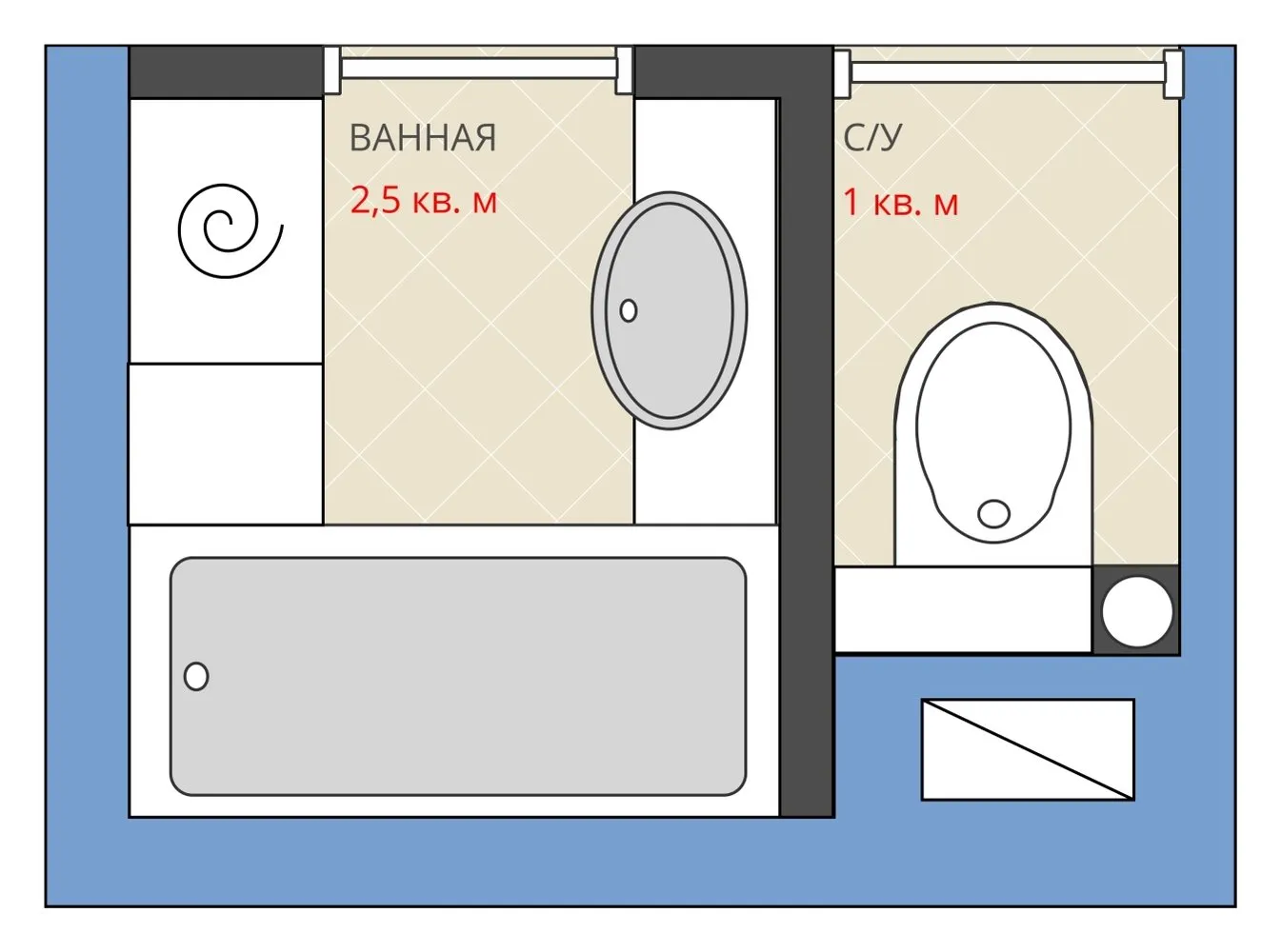
More articles:
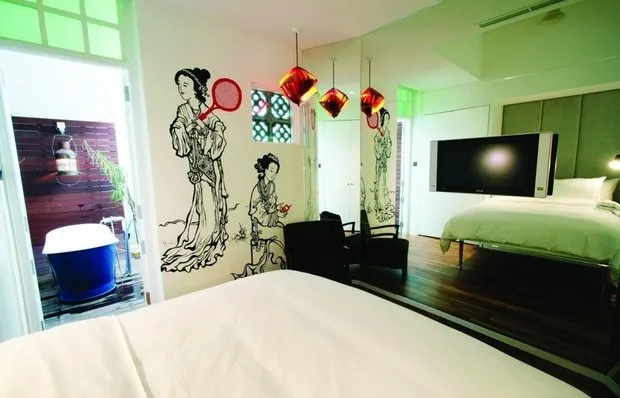 Mine, Factory, Prison: 5 Design Hotels You'll Love
Mine, Factory, Prison: 5 Design Hotels You'll Love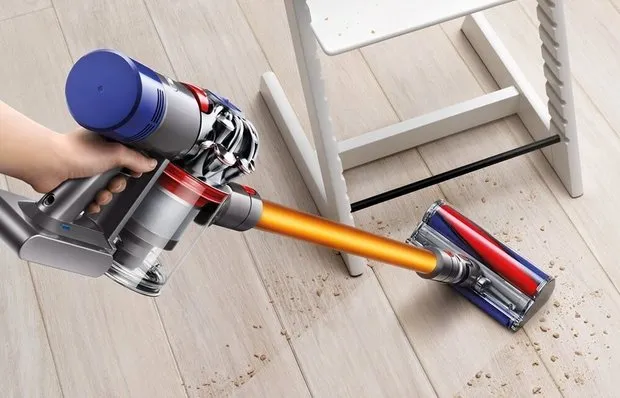 Pros and Cons: Cordless Vacuum Cleaner
Pros and Cons: Cordless Vacuum Cleaner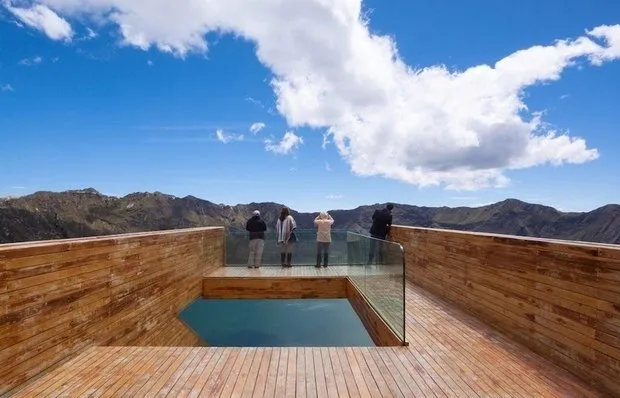 At the Highest Level: 10 Spectacular Viewing Platforms with Wow-Effect
At the Highest Level: 10 Spectacular Viewing Platforms with Wow-Effect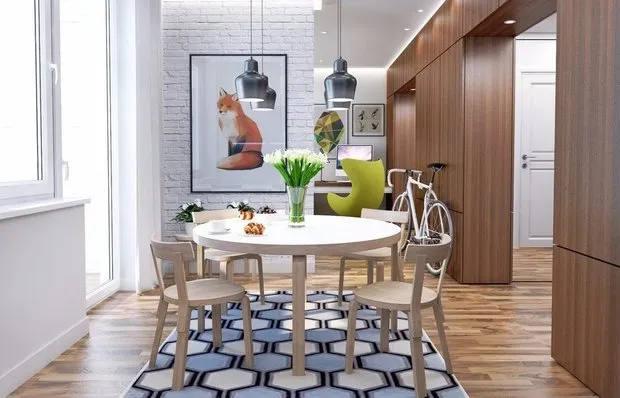 How to Turn a Two-Room Apartment into a Three-Room Apartment: 3 Layout Options
How to Turn a Two-Room Apartment into a Three-Room Apartment: 3 Layout Options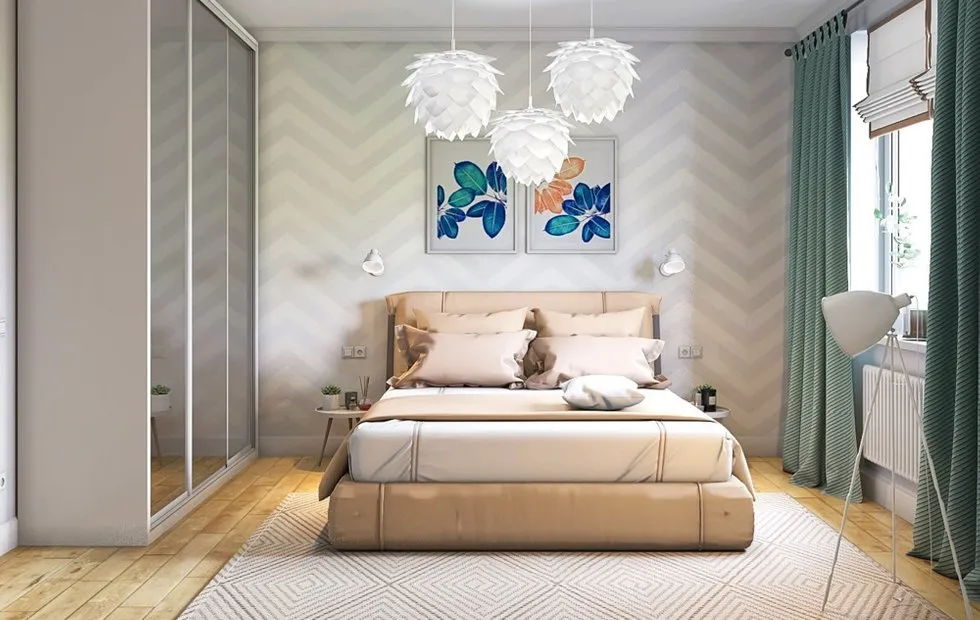 Bedroom Renovation: 6 Tips for Quality Work
Bedroom Renovation: 6 Tips for Quality Work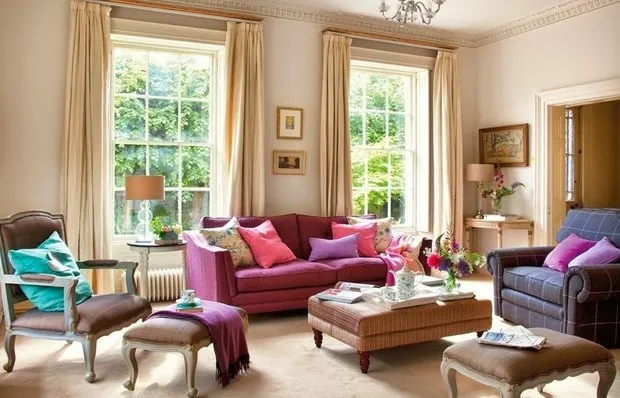 How to Make House Cleaning Easier in a Country Home: 8 Modern Ideas
How to Make House Cleaning Easier in a Country Home: 8 Modern Ideas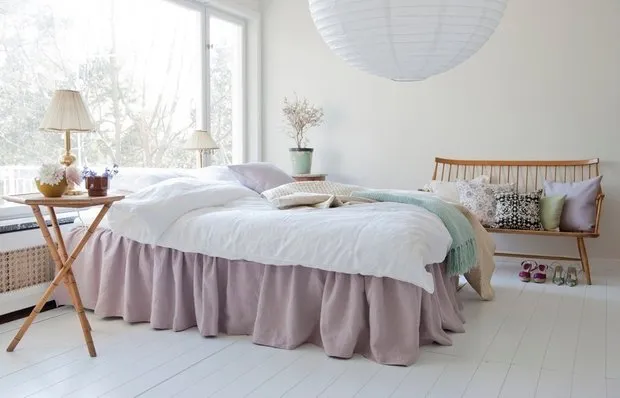 Home Cleaning: 10 Life Hacks You Should Know
Home Cleaning: 10 Life Hacks You Should Know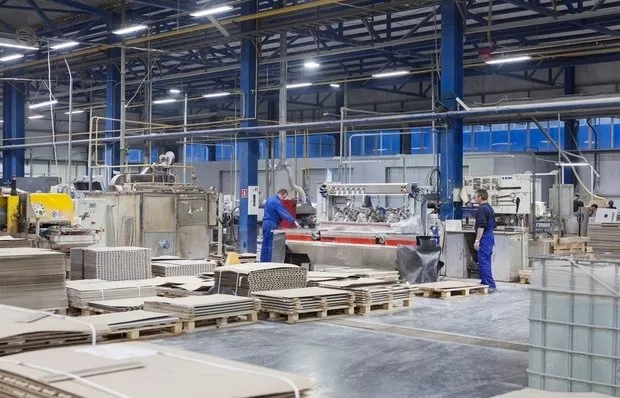 How Ceramic Tiles Are Made: Report from the Kerama Marazzi Factory in Orle
How Ceramic Tiles Are Made: Report from the Kerama Marazzi Factory in Orle