There can be your advertisement
300x150
How to Decorate a Rectangular Room: 13 Professional Examples
Admit it, a stretched rectangle is not the most desired geometry for a space. However, such a room shape can also be played with, hiding flaws and highlighting strengths. Want to know how? We share professionals' experience.
1. Proper Furniture Arrangement
The simplest (but effective!) way to visually correct the room proportions is to arrange furniture properly. Ensure longer walls remain less cluttered, and shorter ones take on more load. For example, in this children's room, storage systems and a workspace are placed along the 'short sides' of the rectangle.
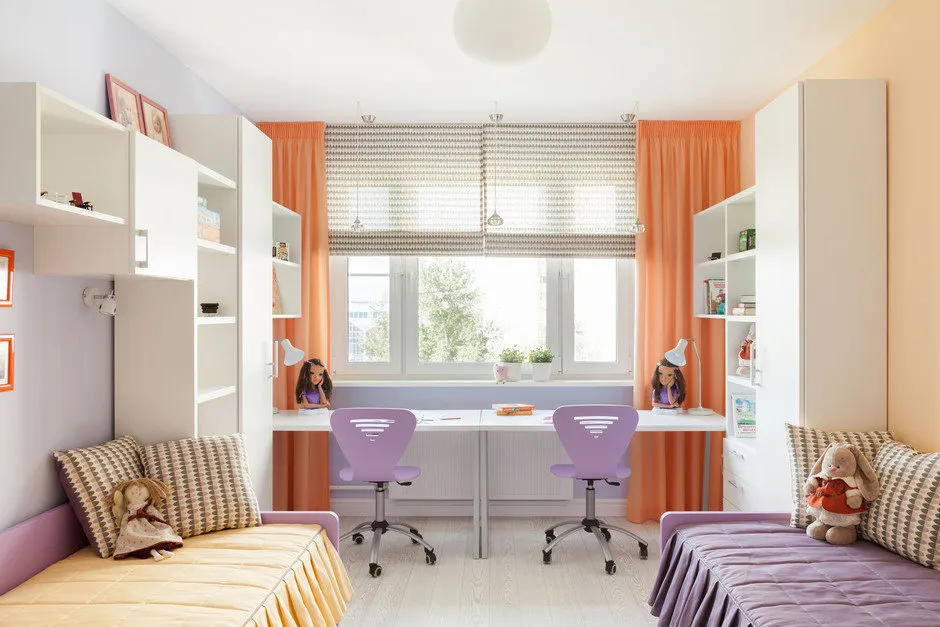 Design: Irina Krivtsova
Design: Irina Krivtsova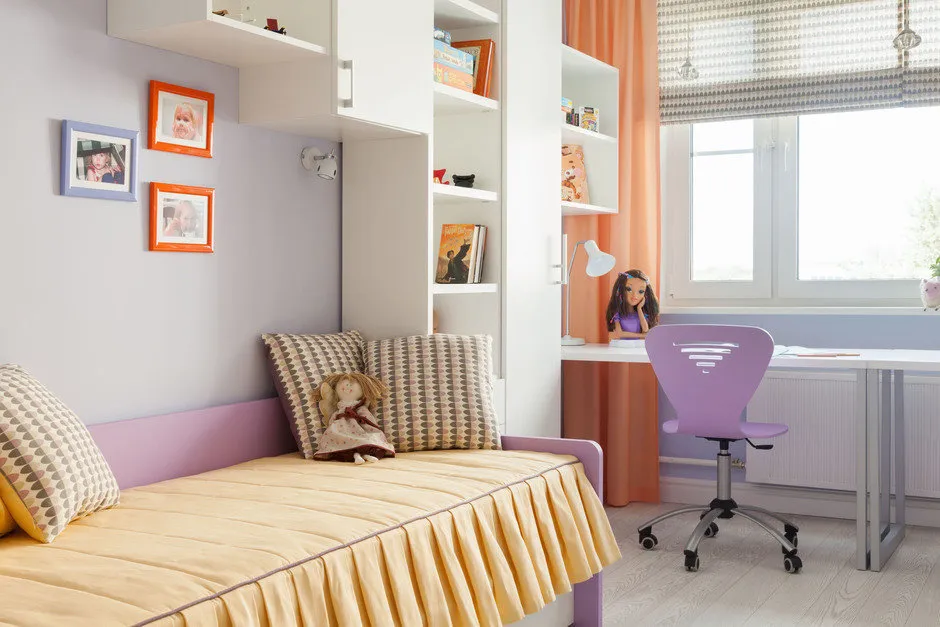 Design: Irina Krivtsova
Design: Irina Krivtsova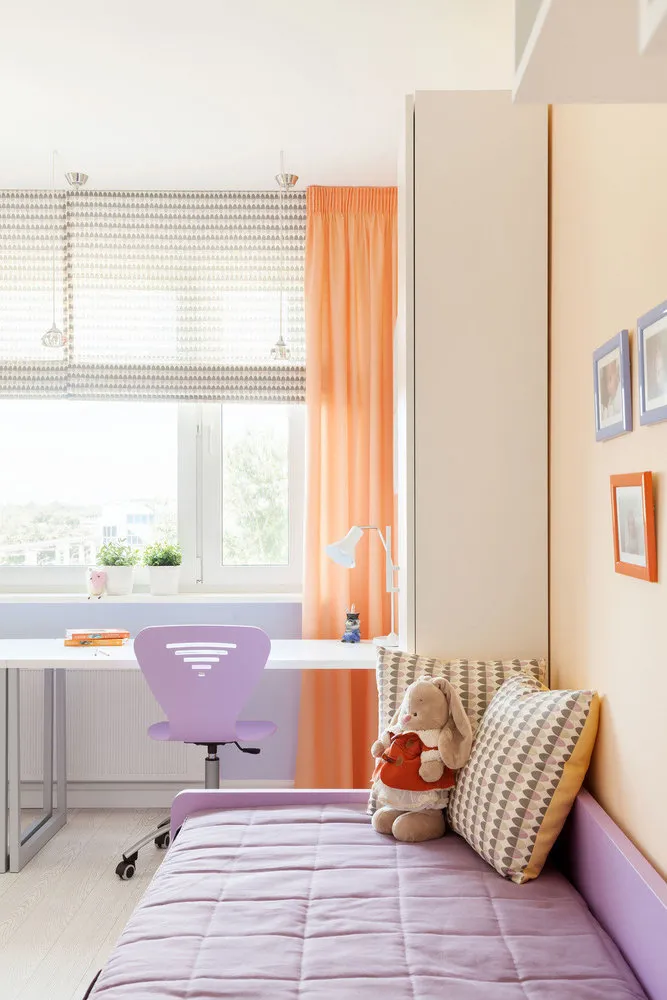 Design: Irina Krivtsova
Design: Irina Krivtsova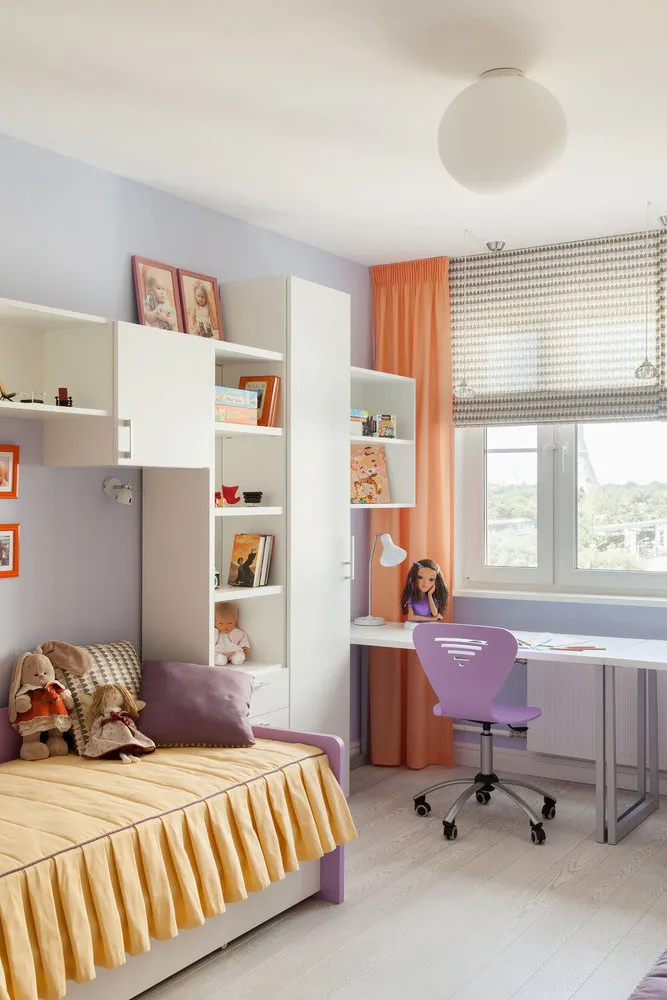 Design: Irina Krivtsova
Design: Irina Krivtsova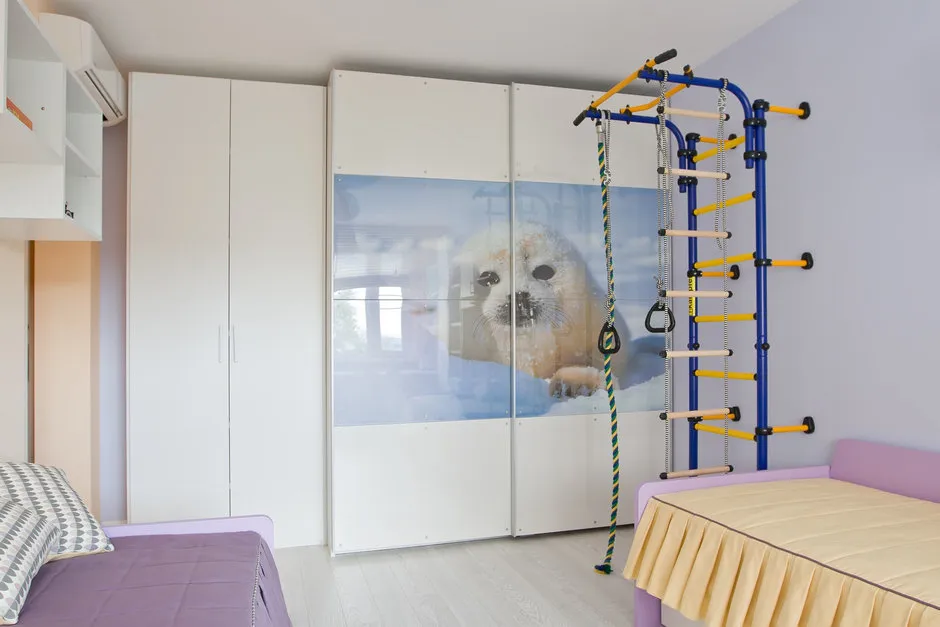 Design: Irina Krivtsova
Design: Irina Krivtsova2. Shift the Focus
To visually correct geometry, shift color accents to one of the 'long sides' of the rectangle. They draw attention, pushing the awkward proportions into the background. For example, in this room, two bright chairs serve as visual 'magnets'.
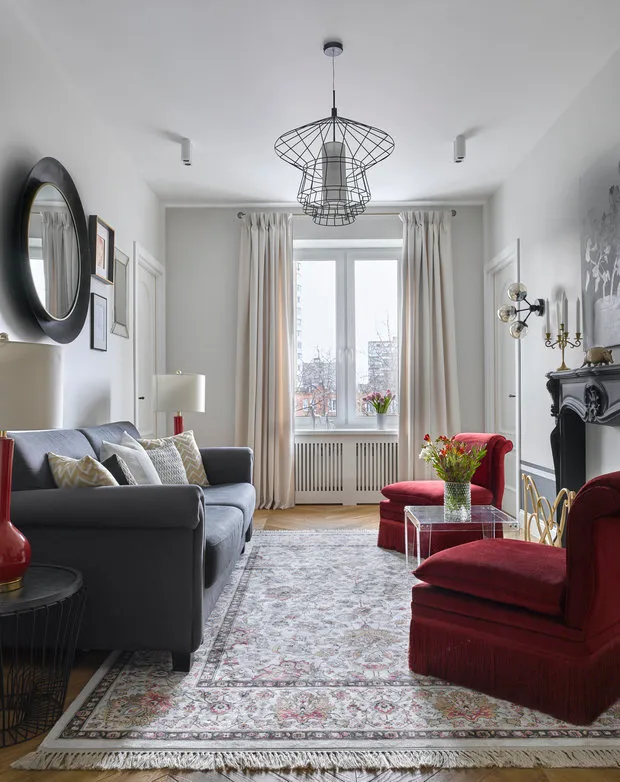 Design: Anastasia Kamen-skikh, Lavka-design
Design: Anastasia Kamen-skikh, Lavka-design3. 'Tricky' Relocation
This elongated living room of a corridor type was transformed into a square using an unusual layout. The boundary of the room was shifted by installing two wardrobes. This way, the apartment gained spacious storage systems, and the living room became much cozier. Visually, the space doesn't seem small: thanks to the wardrobes, bulky furniture was avoided.
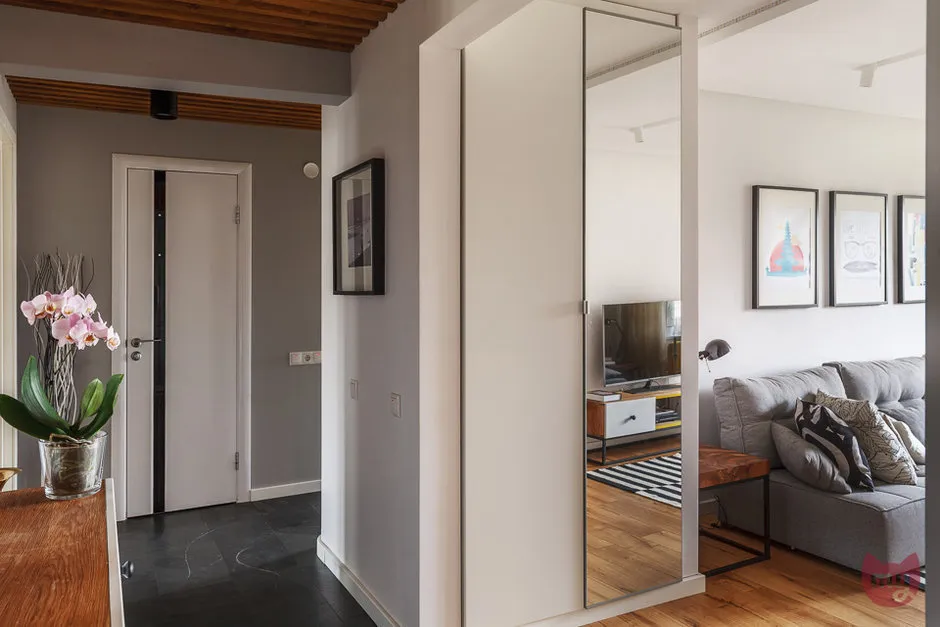 Design: Pavel Gerasimov, Geometrium Studio
Design: Pavel Gerasimov, Geometrium Studio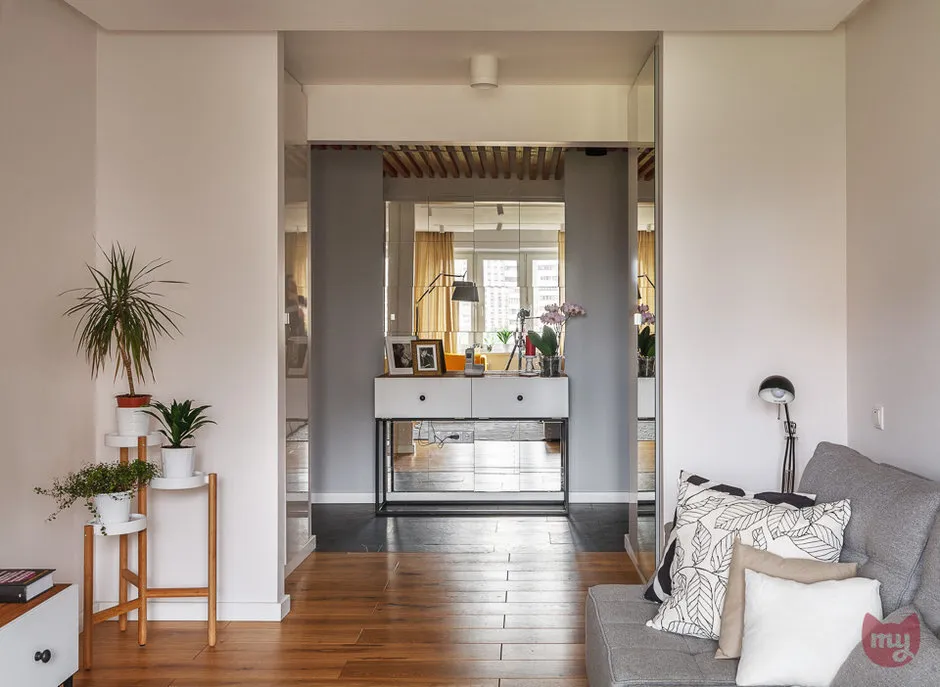 Design: Pavel Gerasimov, Geometrium Studio
Design: Pavel Gerasimov, Geometrium Studio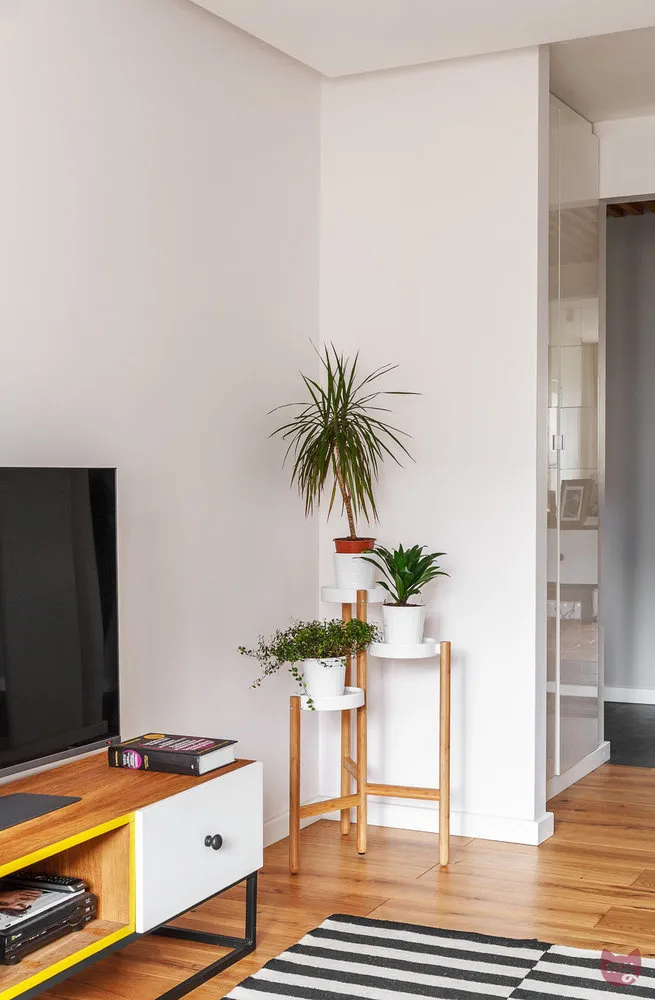 Design: Pavel Gerasimov, Geometrium Studio
Design: Pavel Gerasimov, Geometrium Studio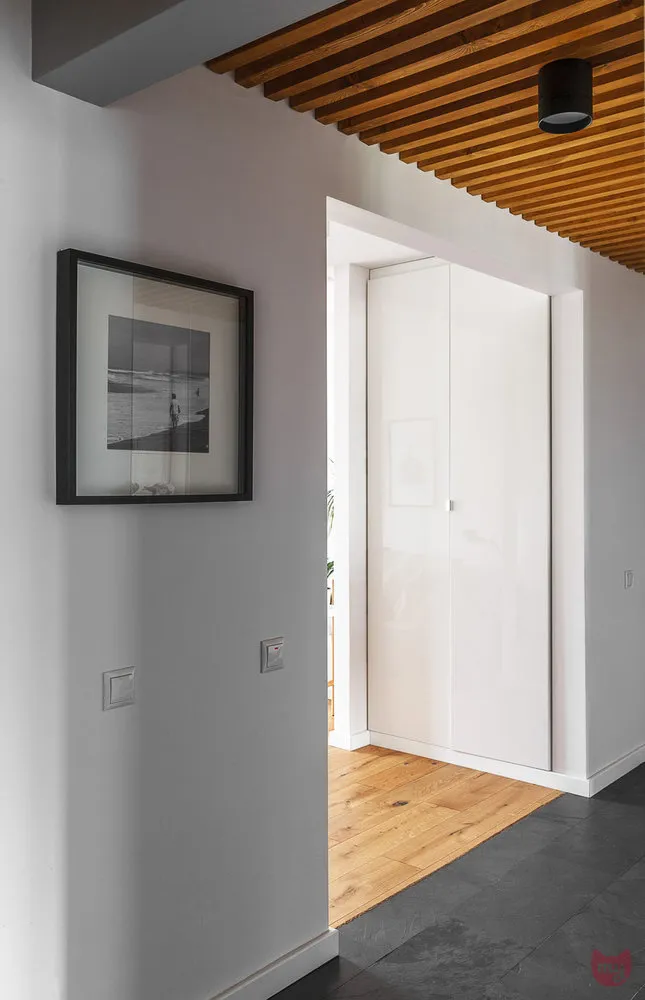 Design: Pavel Gerasimov, Mastrer's Studio Geometrium
Design: Pavel Gerasimov, Mastrer's Studio Geometrium4. Mirrors
Mirror surfaces are another proven method that can correct even the most unfortunate room geometry and visually transform a rectangular space into a more cozy environment. Note: mirrors should be placed on the long wall.
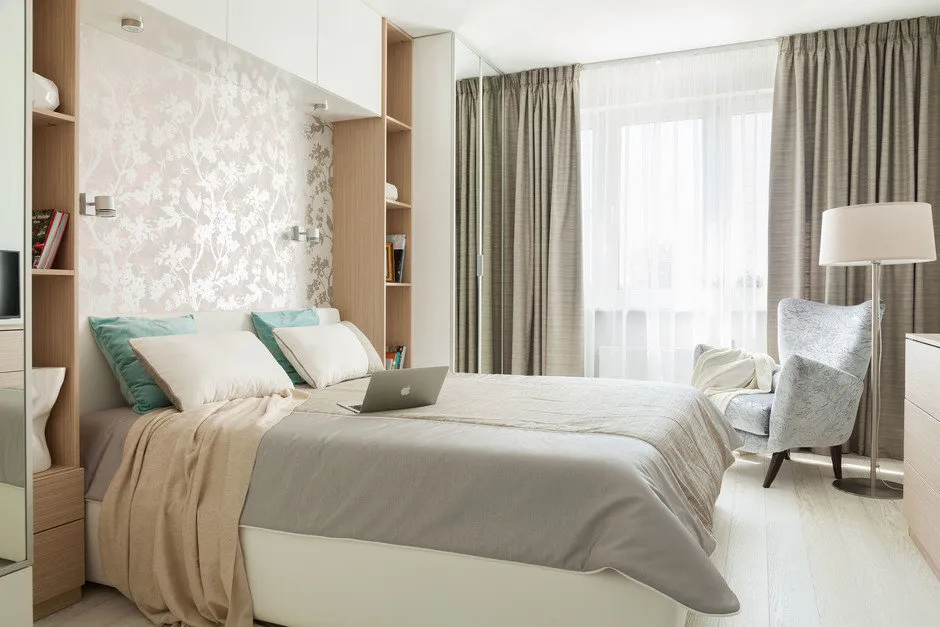 Design: Irina Krivtsova
Design: Irina Krivtsova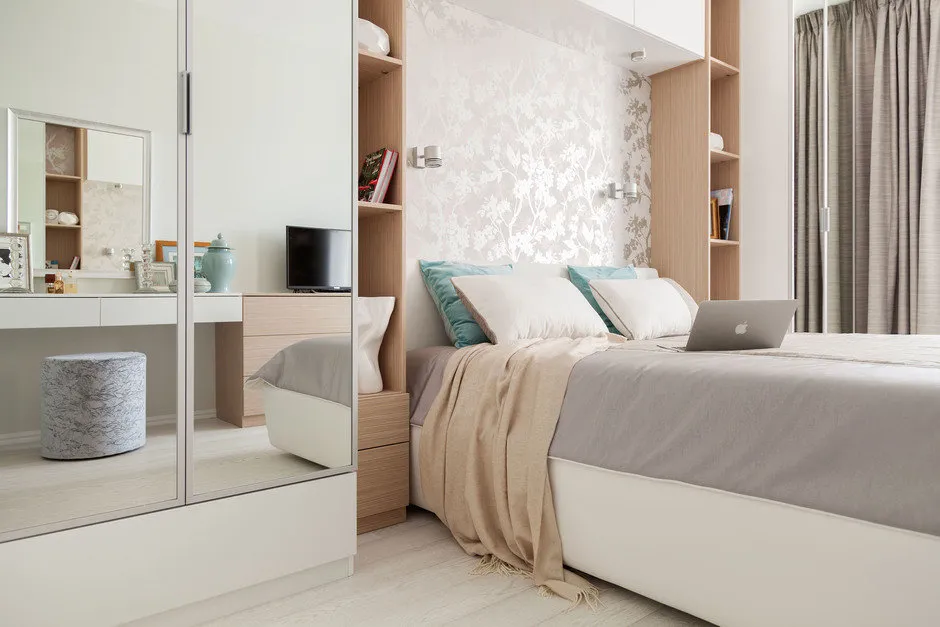 Design: Irina Krivtsova
Design: Irina Krivtsova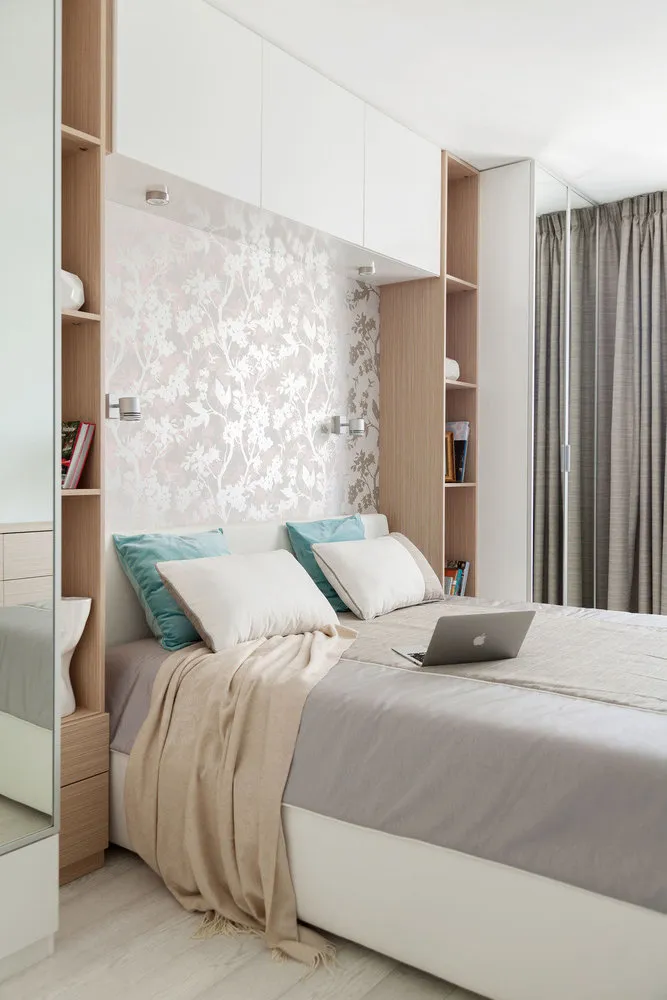 Design: Irina Krivtsova
Design: Irina Krivtsova5. Hidden Storage System
Another way to adjust the geometry of a rectangular room using storage systems is through hidden wardrobes. For example, in this living room, two incredibly spacious wardrobes are hidden behind a false wall. Here, apartment owners store suitcases, off-season outerwear, and other bulky items used infrequently.
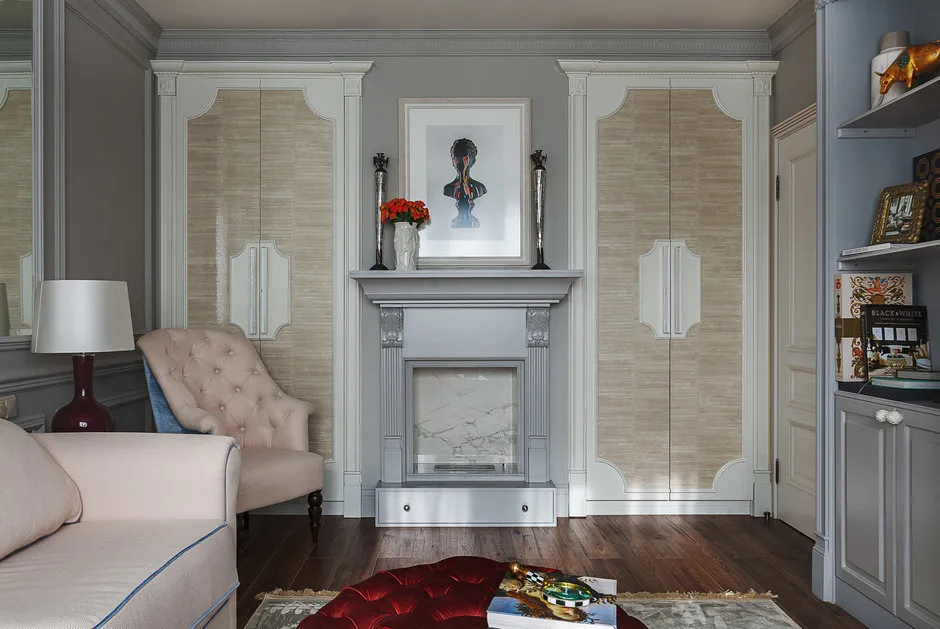 Design: Olga Kulikovskaya-Eshbi, Interior Box
Design: Olga Kulikovskaya-Eshbi, Interior Box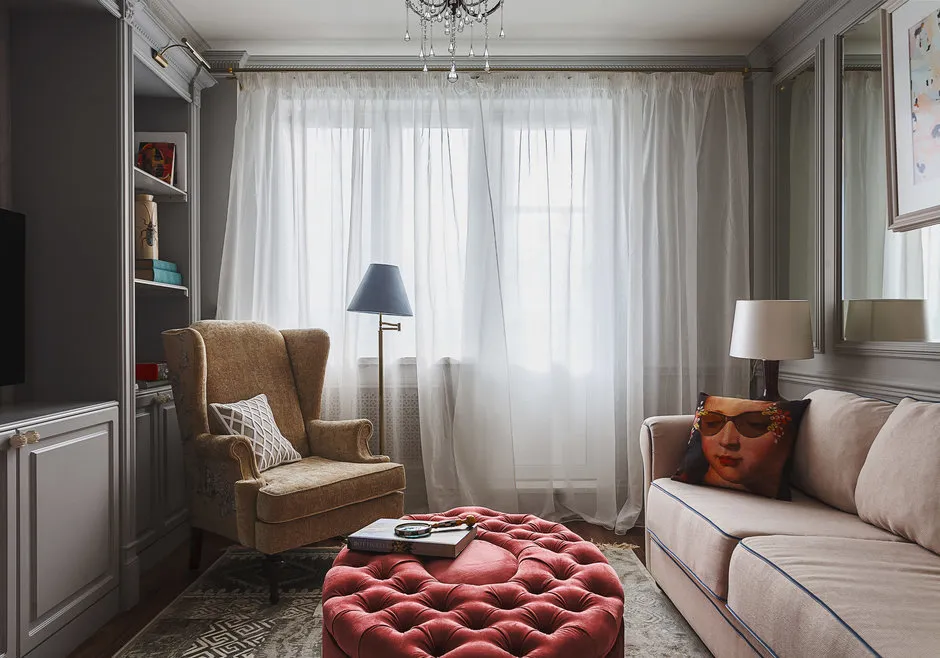 Design: Olga Kulikovskaya-Eshbi, Interior Box
Design: Olga Kulikovskaya-Eshbi, Interior Box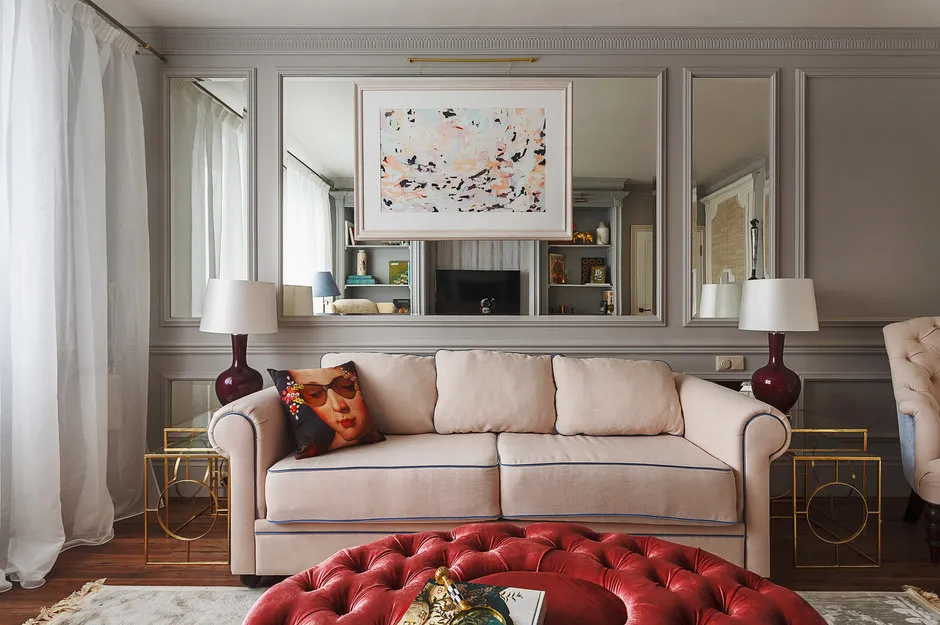 Design: Olga Kulikovskaya-Eshbi, Interior Box
Design: Olga Kulikovskaya-Eshbi, Interior Box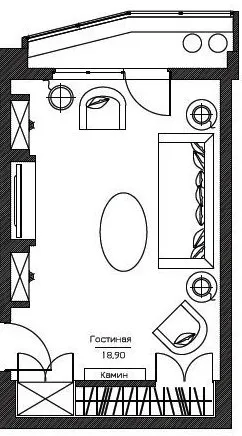 Design: Olga Kulikovskaya-Eshbi, Interior Box
Design: Olga Kulikovskaya-Eshbi, Interior Box6. Zoning
If the room size and ratio of the sides allow, use zoning techniques. This helps turn a disadvantage into an advantage: it's easier to divide a stretched room into zones than a square one.
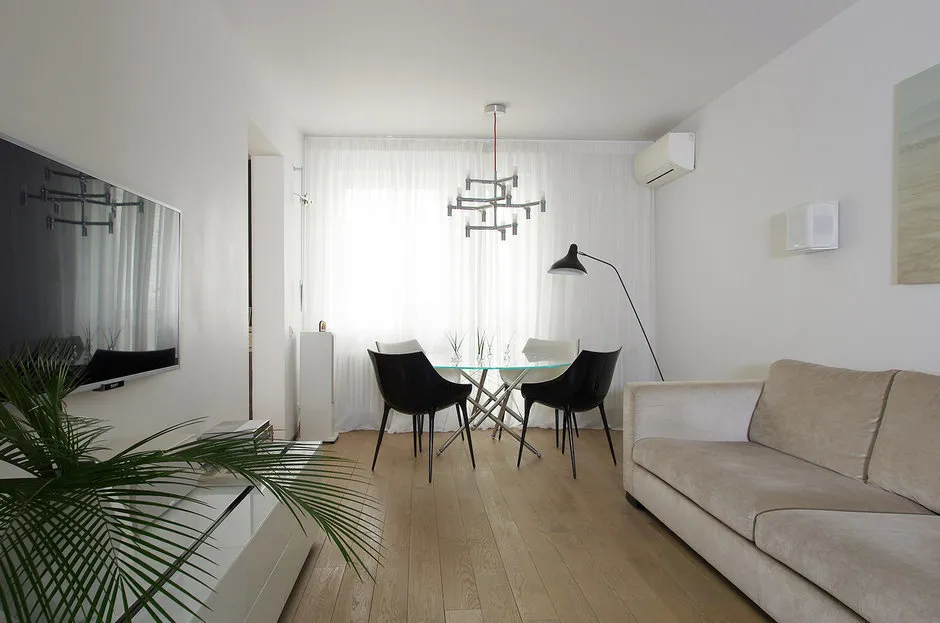 Design: Svetlana Borodulina
Design: Svetlana Borodulina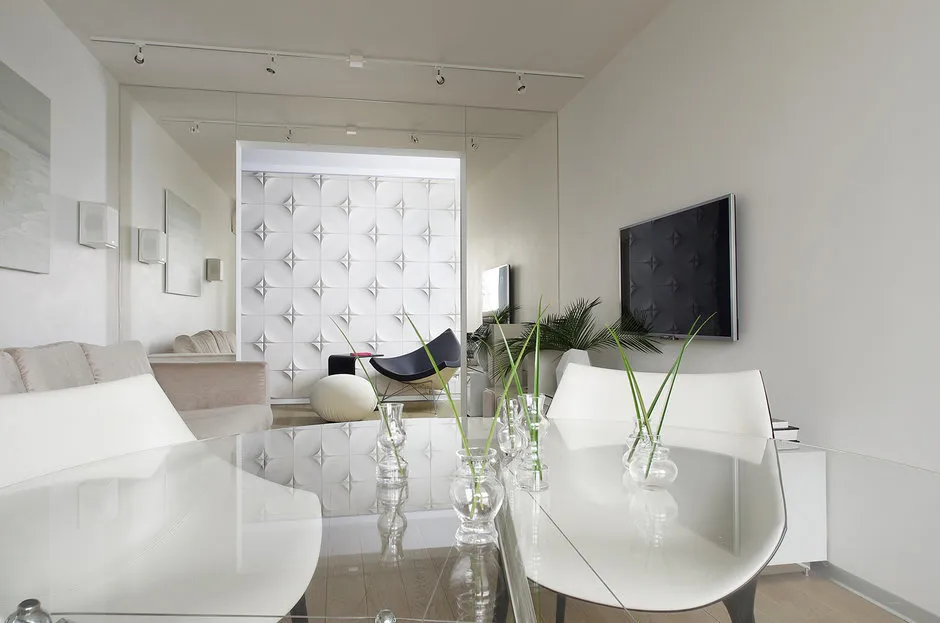 Design: Svetlana Borodulina
Design: Svetlana Borodulina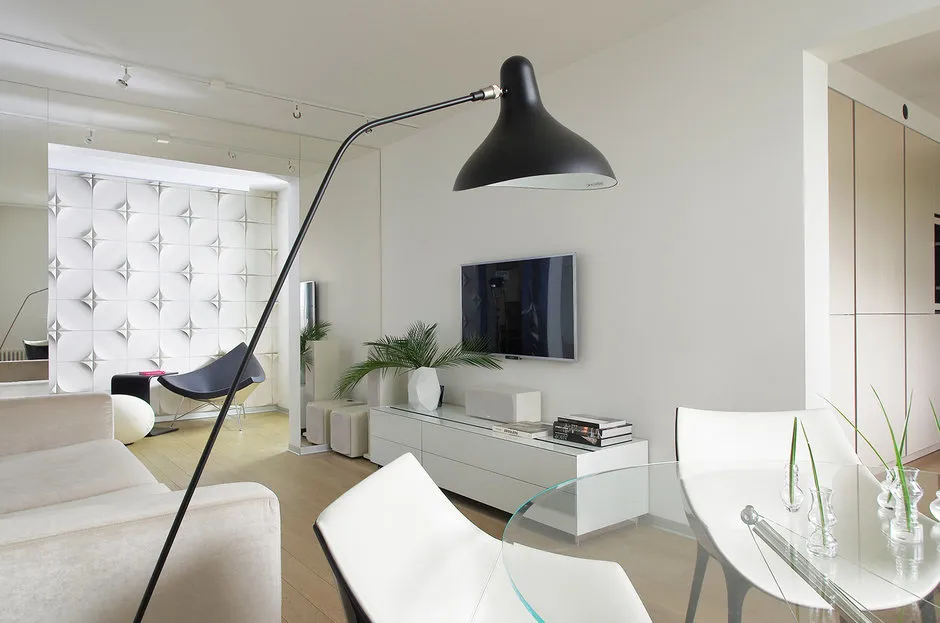 Design: Svetlana Borodulina
Design: Svetlana BorodulinaThis approach works especially well for rooms combining multiple functions in one space (living room-kitchen, kitchen-dining room, bedroom-living room).
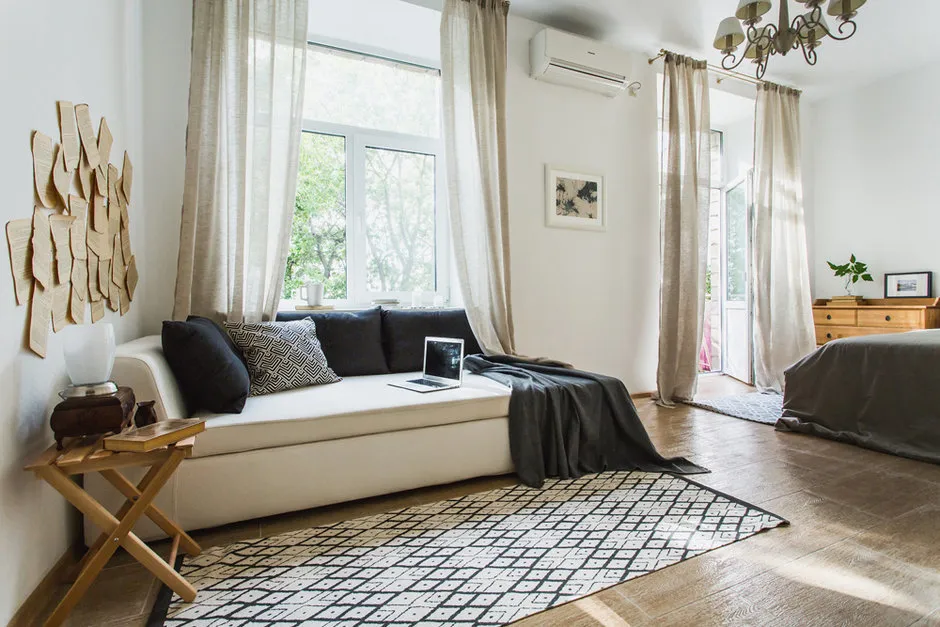 Design: Anna Kovalchenko
Design: Anna Kovalchenko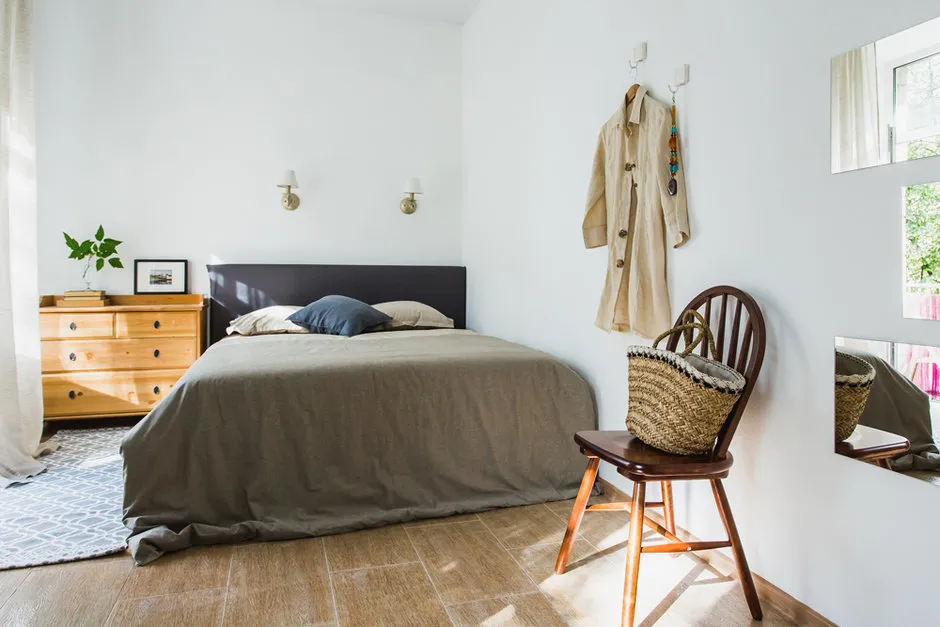 Design: Anna Kovalchenko
Design: Anna Kovalchenko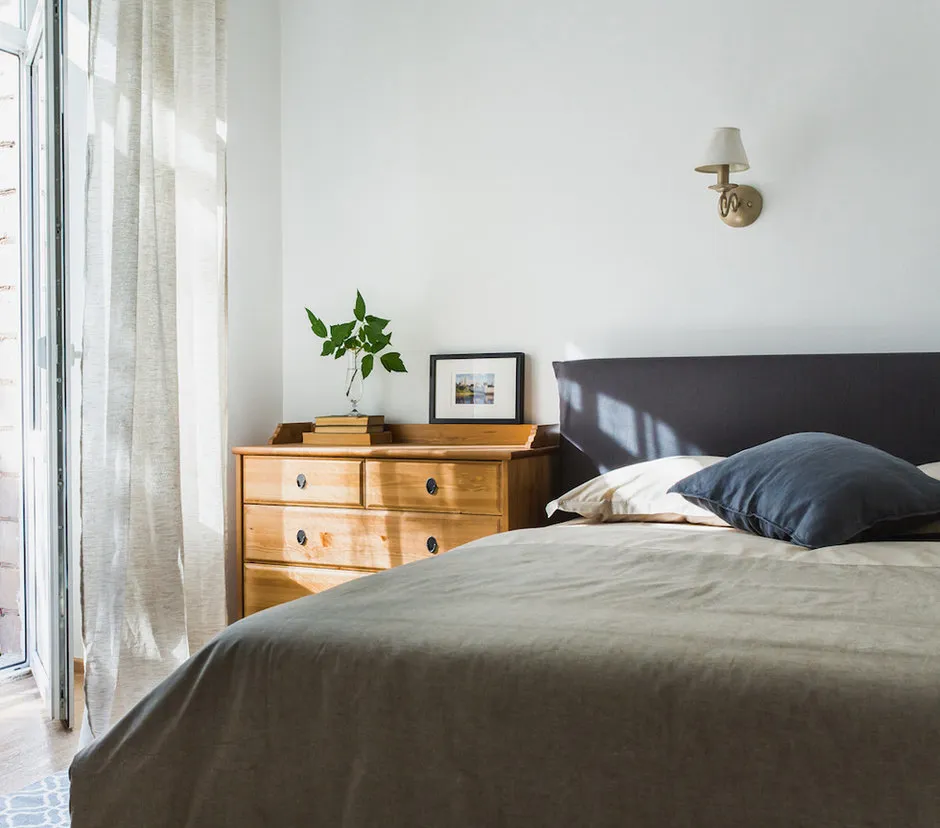 Design: Anna Kovalchenko
Design: Anna Kovalchenko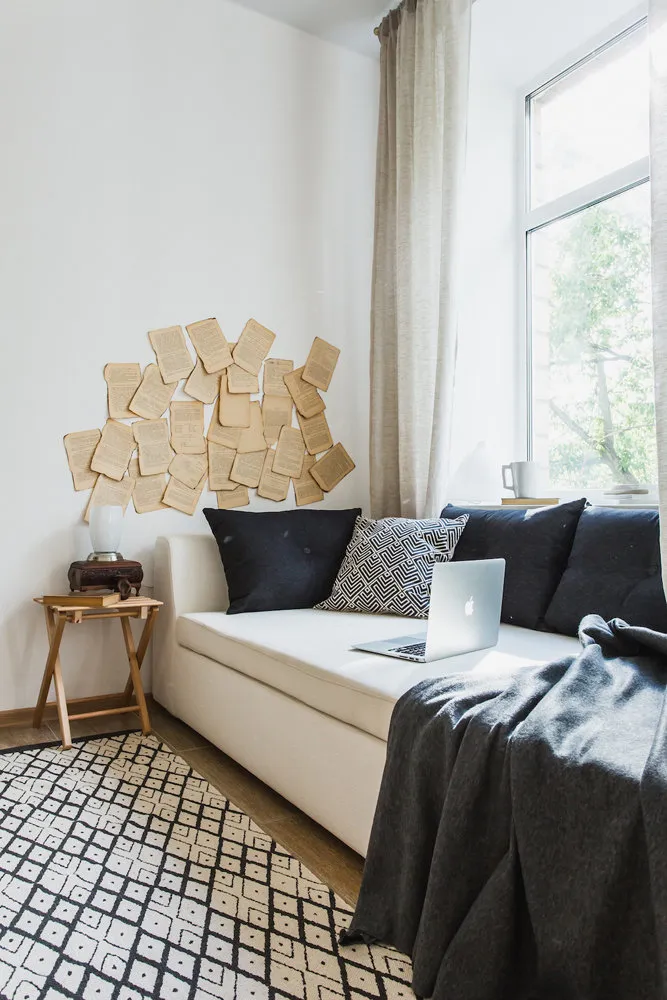 Design: Anna Kovalchenko
Design: Anna KovalchenkoIt also works for spaces with a bay window or an attached balcony or loggia.
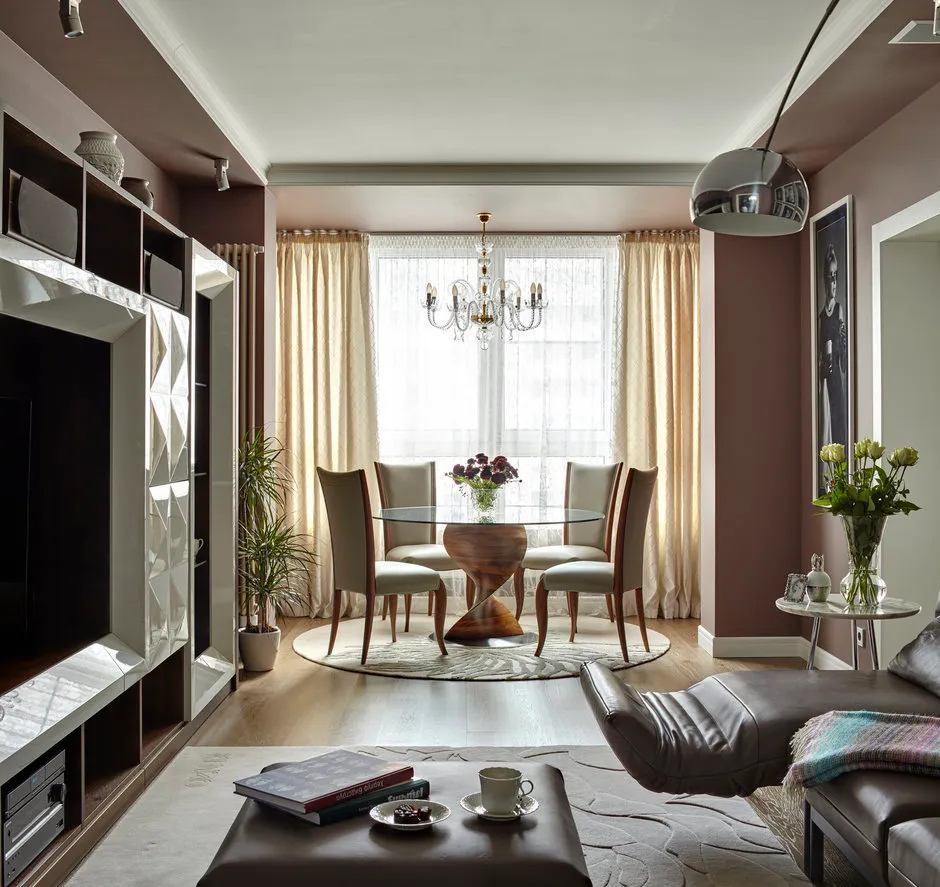 Design: Tatiana Kupcova
Design: Tatiana Kupcova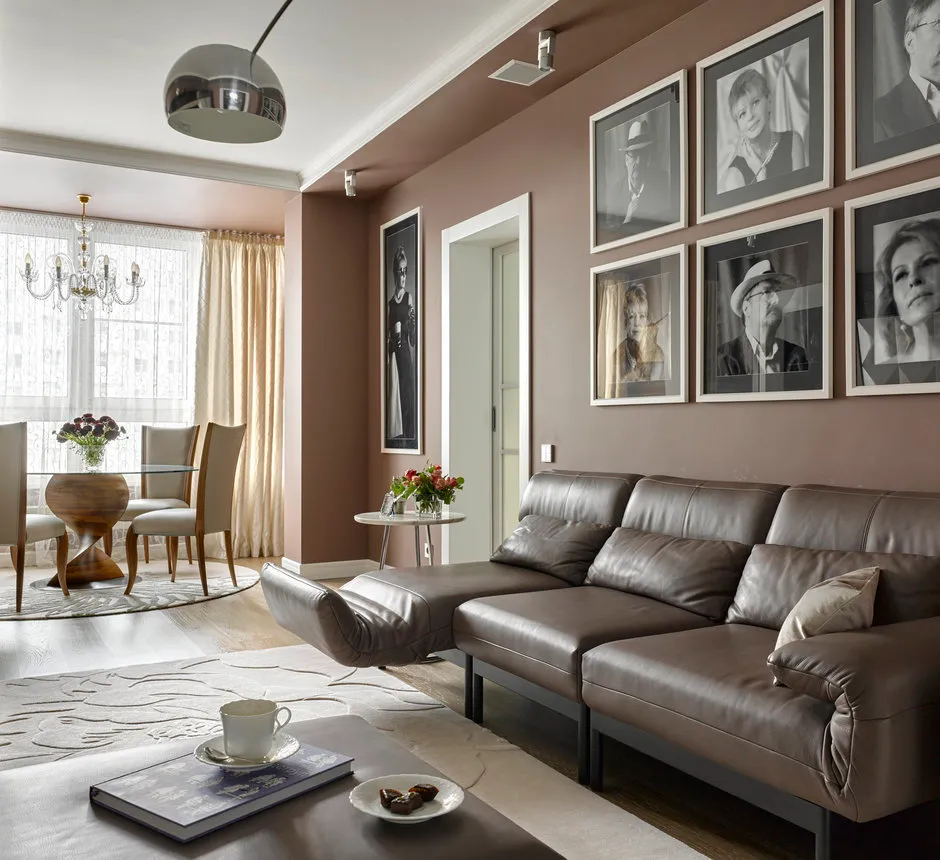 Design: Tatiana Kupcova
Design: Tatiana Kupcova7. Wall-to-Wall Shelf
One of the winning solutions for a rectangular room is a wall-to-wall shelf. Note: the shelf should be placed against the short wall.
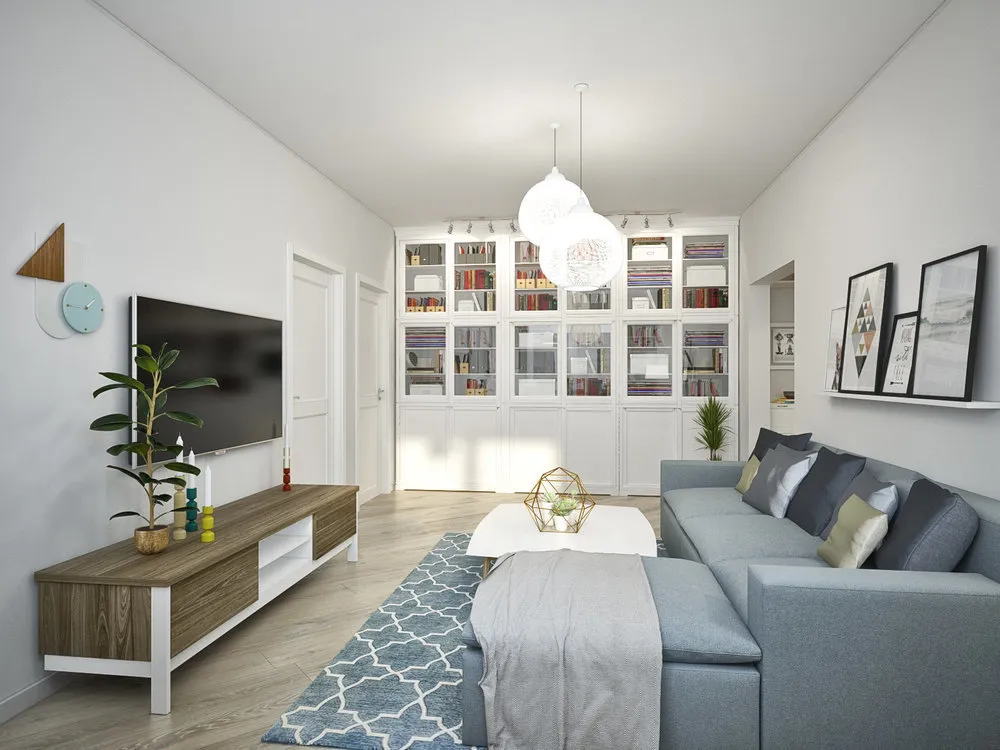 Design: 'Victory of Design'
Design: 'Victory of Design'8. Center Partition
For rooms that are narrow and elongated, an optimal solution is to divide them into two parts. If the room has only one window, a transparent or semi-transparent sliding partition will help.
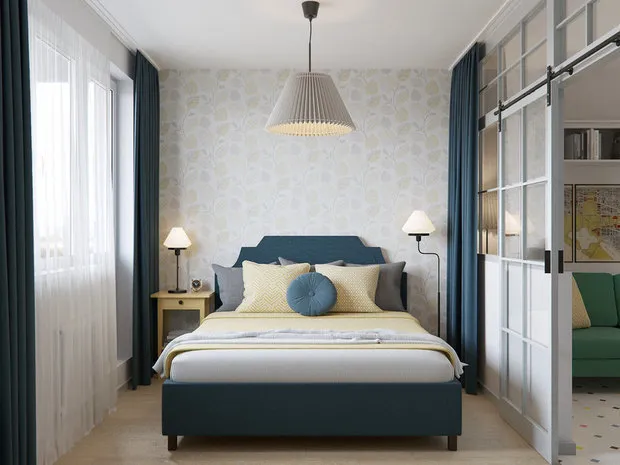 Design: Nikita Zub
Design: Nikita Zub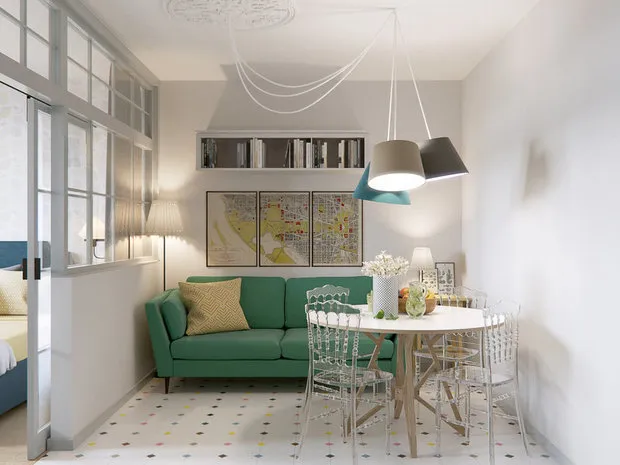 Design: Nikita Zub
Design: Nikita ZubAlternatively, you can do without additional structures and use simpler methods like drapery, a screen, or any other conditional partition.
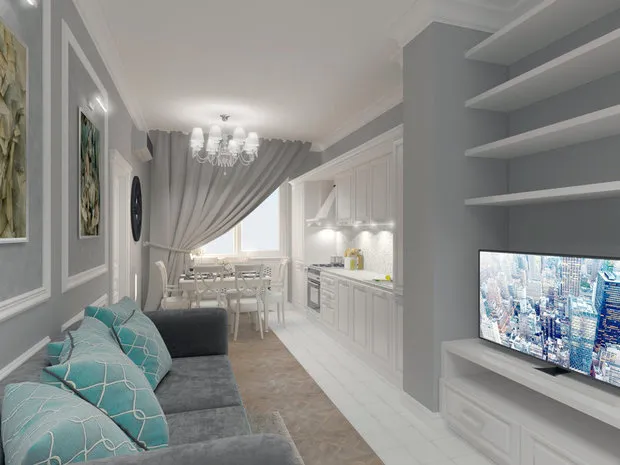 Design: Elizaveta Koreshkova, Beau Interiors
Design: Elizaveta Koreshkova, Beau Interiors9. Wardrobe
The most logical way to make a bedroom less elongated is by installing a wardrobe. This 'cuts off' part of the room, but makes it more proportionate and allows you to avoid bulky wardrobes and dressers.
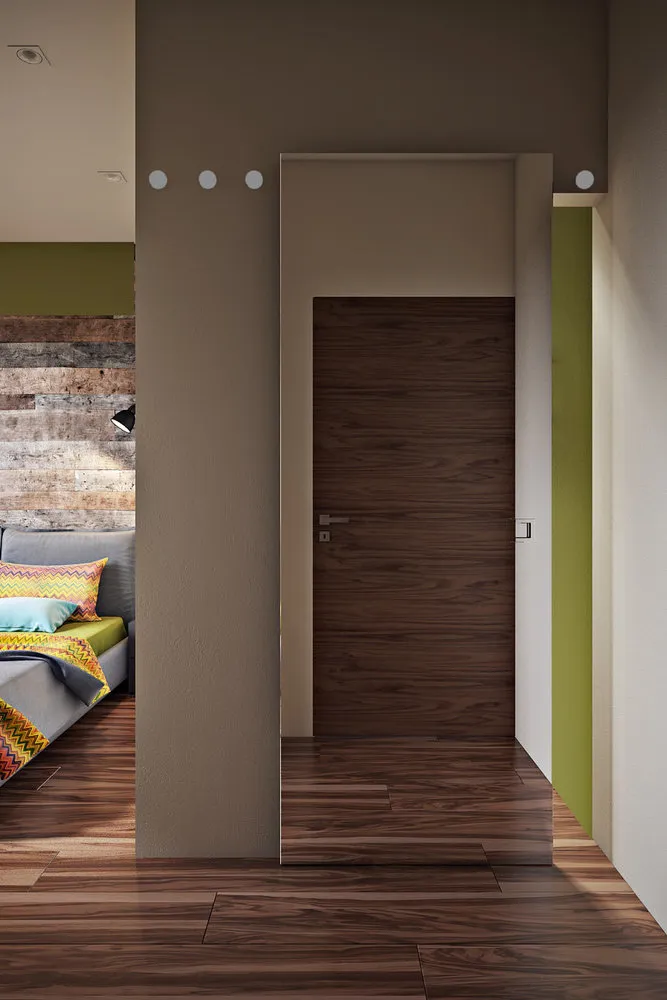 Design: Cultura-design
Design: Cultura-design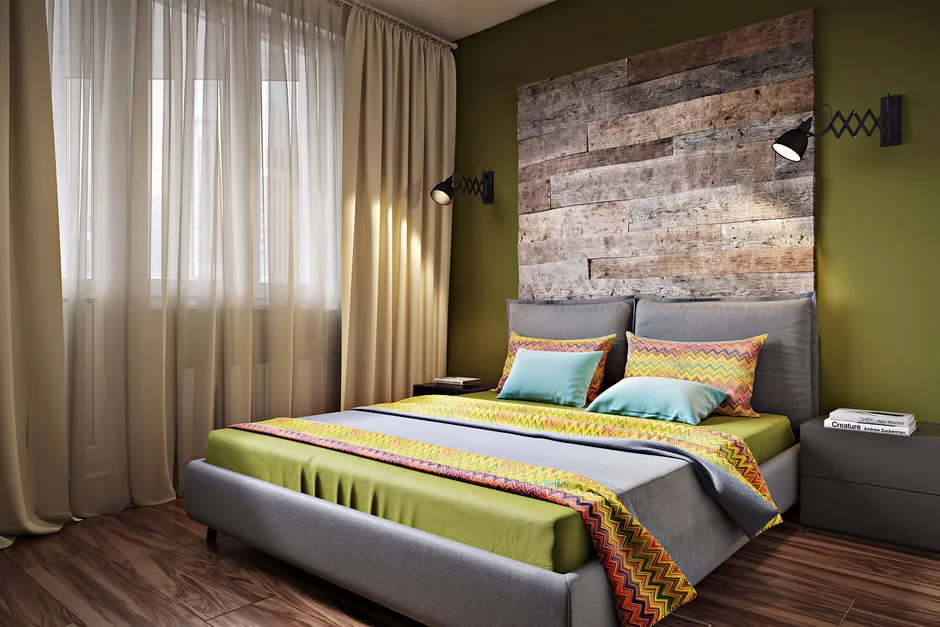 Design: Cultura-design
Design: Cultura-designThose who worry about losing precious square meters can make the wardrobe walls transparent or semi-transparent, maintaining a sense of more spaciousness.
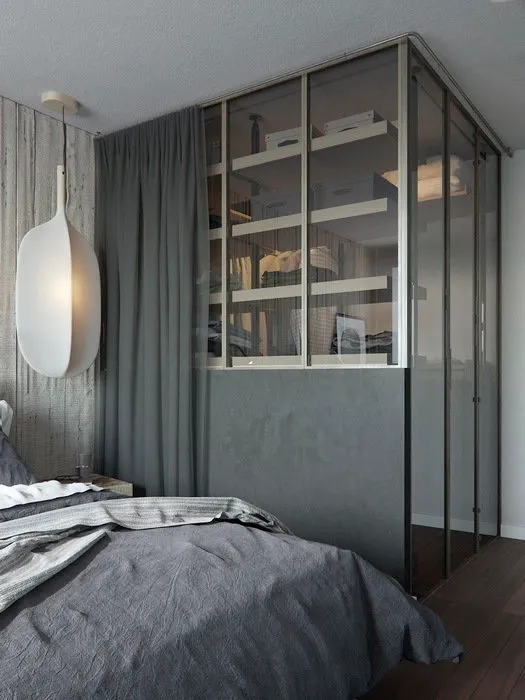 Design: Evgenia Lykasova
Design: Evgenia Lykasova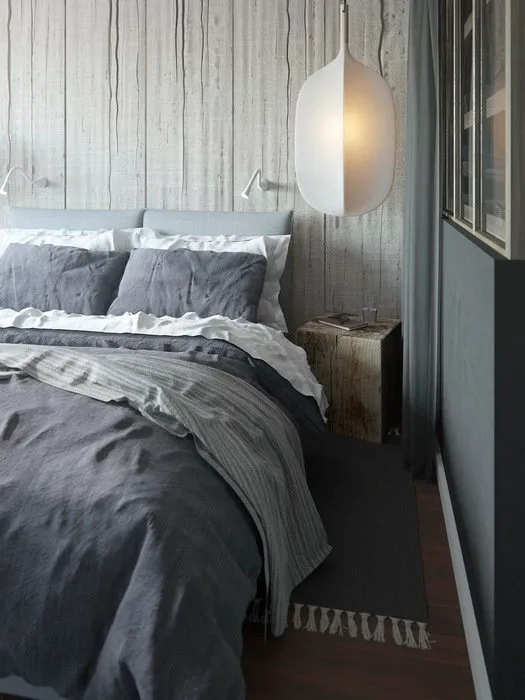 Design: Evgenia Lykasova
Design: Evgenia Lykasova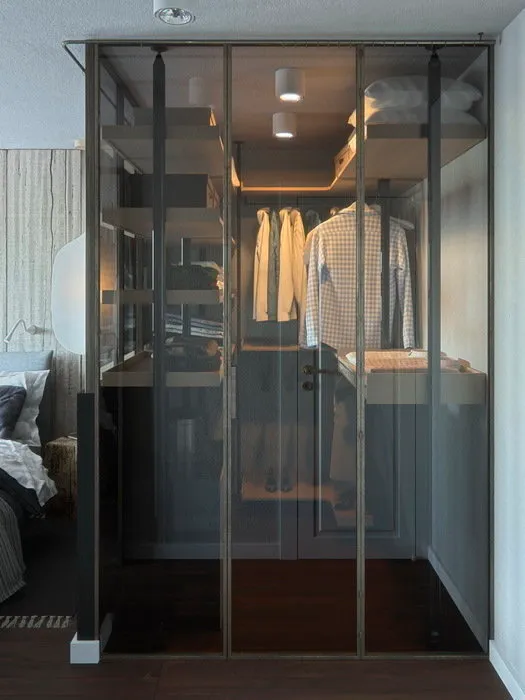 Design: Evgenia Lykasova
Design: Evgenia LykasovaOn the cover: Design project by Olga Kulikovskaya-Eshbi, Interior Box
More articles:
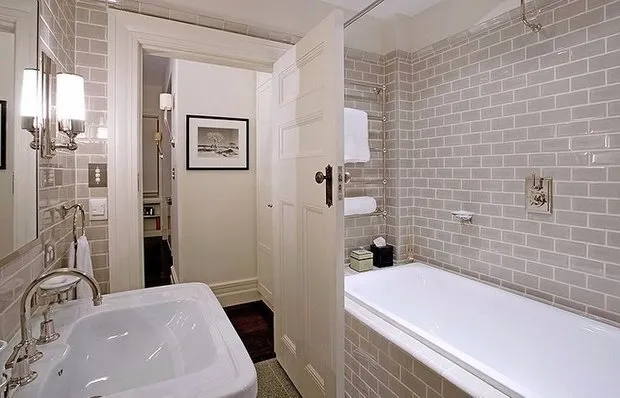 8 Mistakes in House Cleaning You Keep Making
8 Mistakes in House Cleaning You Keep Making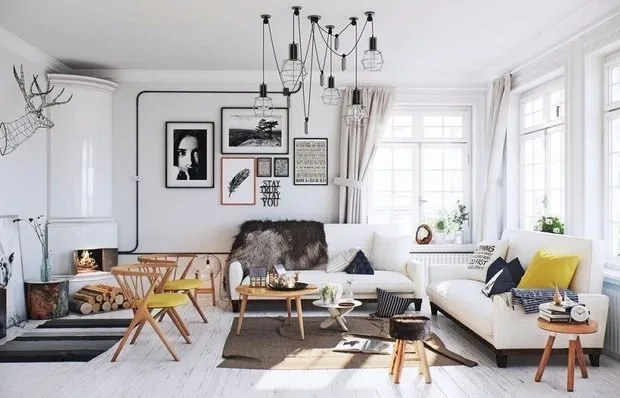 6 Things That Will Definitely Improve the Quality of Your Life
6 Things That Will Definitely Improve the Quality of Your Life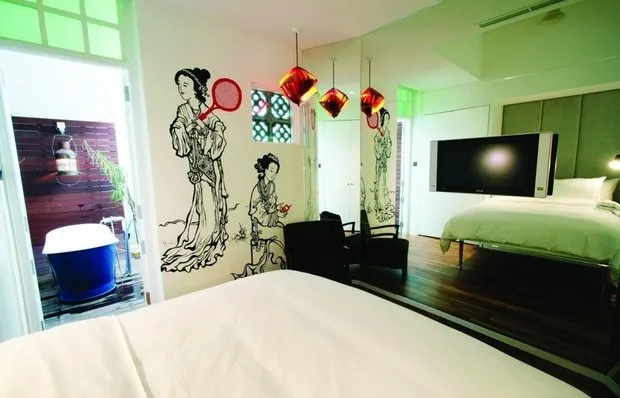 Mine, Factory, Prison: 5 Design Hotels You'll Love
Mine, Factory, Prison: 5 Design Hotels You'll Love Pros and Cons: Cordless Vacuum Cleaner
Pros and Cons: Cordless Vacuum Cleaner At the Highest Level: 10 Spectacular Viewing Platforms with Wow-Effect
At the Highest Level: 10 Spectacular Viewing Platforms with Wow-Effect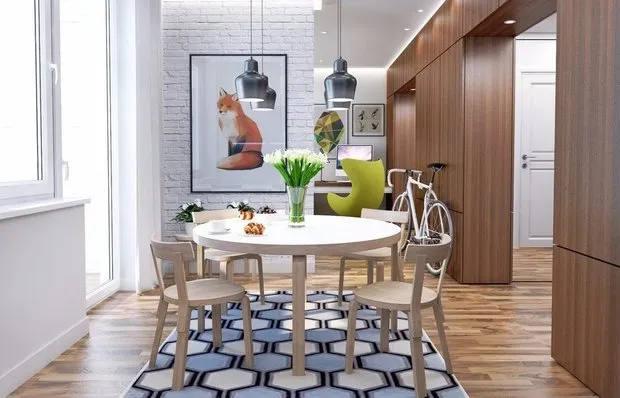 How to Turn a Two-Room Apartment into a Three-Room Apartment: 3 Layout Options
How to Turn a Two-Room Apartment into a Three-Room Apartment: 3 Layout Options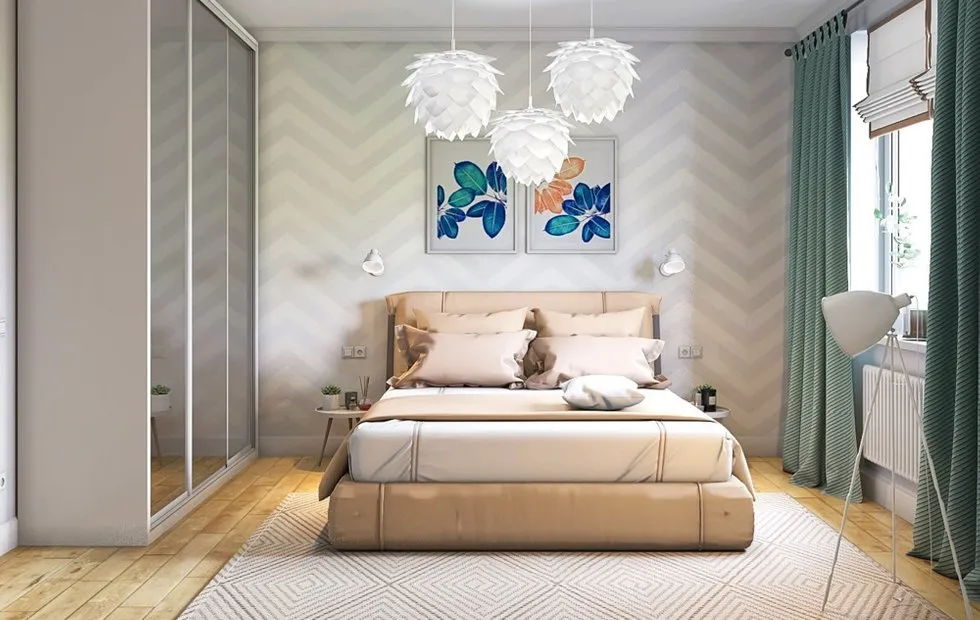 Bedroom Renovation: 6 Tips for Quality Work
Bedroom Renovation: 6 Tips for Quality Work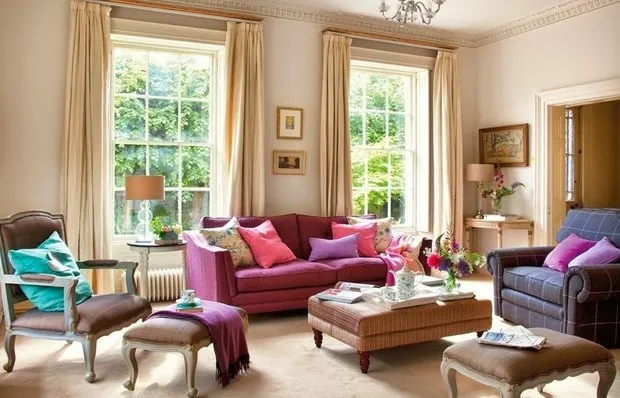 How to Make House Cleaning Easier in a Country Home: 8 Modern Ideas
How to Make House Cleaning Easier in a Country Home: 8 Modern Ideas