There can be your advertisement
300x150
How to Plan a Small Bathroom: Pro Checklist
Exploring 7 Important Points with a Real Example
What can fit into a five-meter bathroom, how to choose a sink and toilet, how to organize laundry and storage—designer Maria Lazich shares her insights.
Maria LazichDesignerGiven: Guest Bathroom
In the design project of a 70 square meter apartment according to the BTI plan, there is a bathroom of 5 square meters with a small area. Let's consider it as an example of how to plan a small bathroom and maximize functionality.
First, decide what functions the bathroom will serve. Is it a shower and toilet? Or a toilet and sink? A room for laundry and washing a dog? Or, as in our case, a shower, toilet, full-size sink for washing hands, laundry area, and storage space for clothes and household chemicals. All this within five square meters and ten corners.
Assess Your Possibilities
Conduct an analysis of the technical features of the bathroom. Where is the sewage pipe located, where are the hot and cold water outlets? This will determine the placement of sanitary fixtures. My advice: place the toilet and shower near the sewage pipe, as they require connections to the drainage system.
If there's not enough space for all planned functions, you can expand it. The bathroom can only be extended at the expense of non-residential spaces. I did this by extending the room 750 millimeters from the corridor to fit a washing and drying machine, as well as additional storage space—a cabinet.
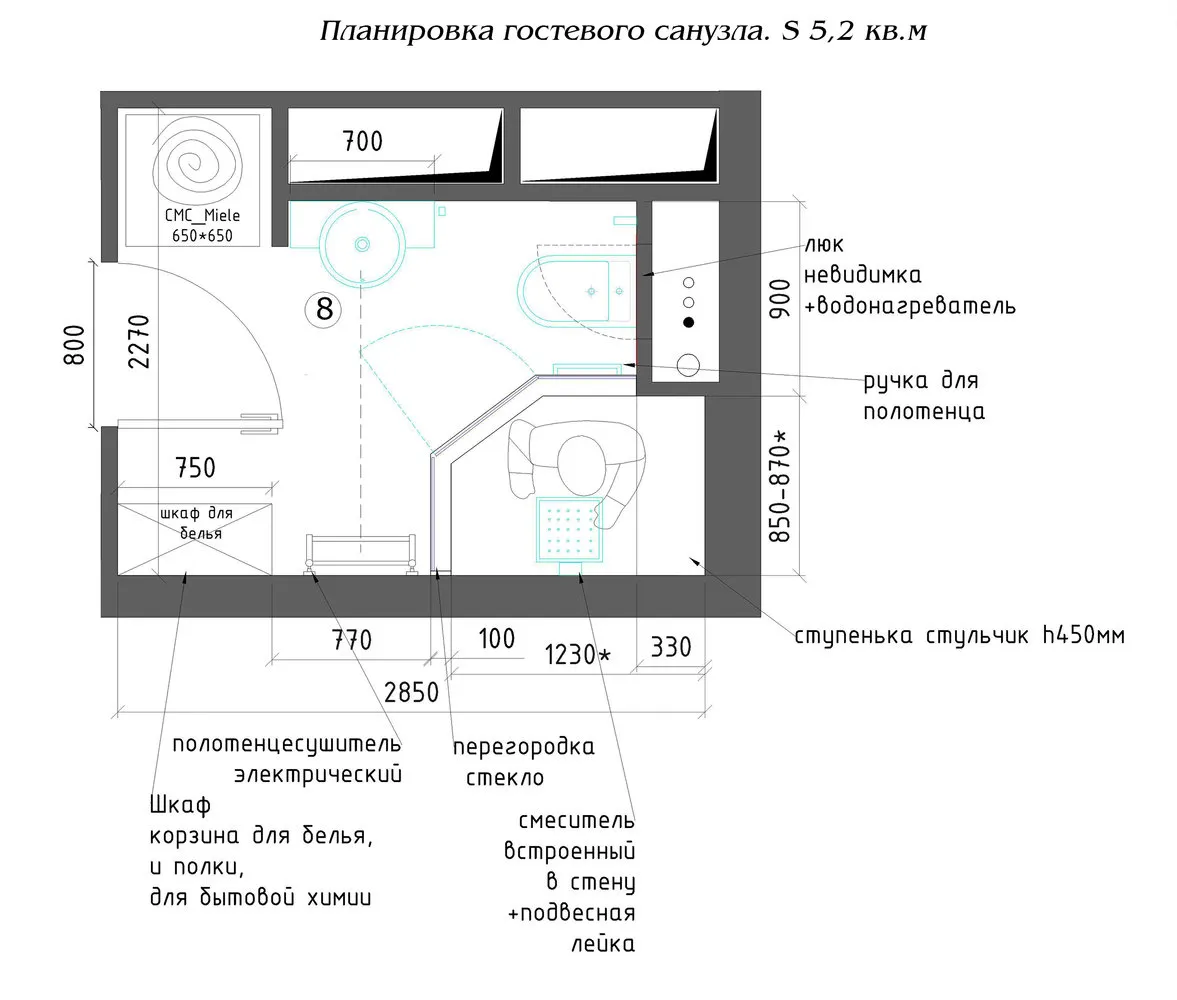 Protect Your Knees
Protect Your KneesIf you don’t have access to specialized software to arrange furniture and fixtures, draw a plan on the floor and outline the boundaries of future items. This will help you understand whether you can move around, turn, and bend without hitting the corners.
Which toilet is suitable for small bathrooms—wall-hung with concealed installation or floor-standing with a tank? If there's free space in the plumbing box, it can be used for installing fixtures and gain 15 centimeters. If there's no space, the toilet modification doesn't matter.
Important: Don’t ignore ergonomic principles that define the required free space around the toilet. Your knees shouldn't hit anything—leave at least 30 centimeters for them. Your elbows won’t bruise if there’s at least 20 centimeters between the sides of the toilet and walls or other items.
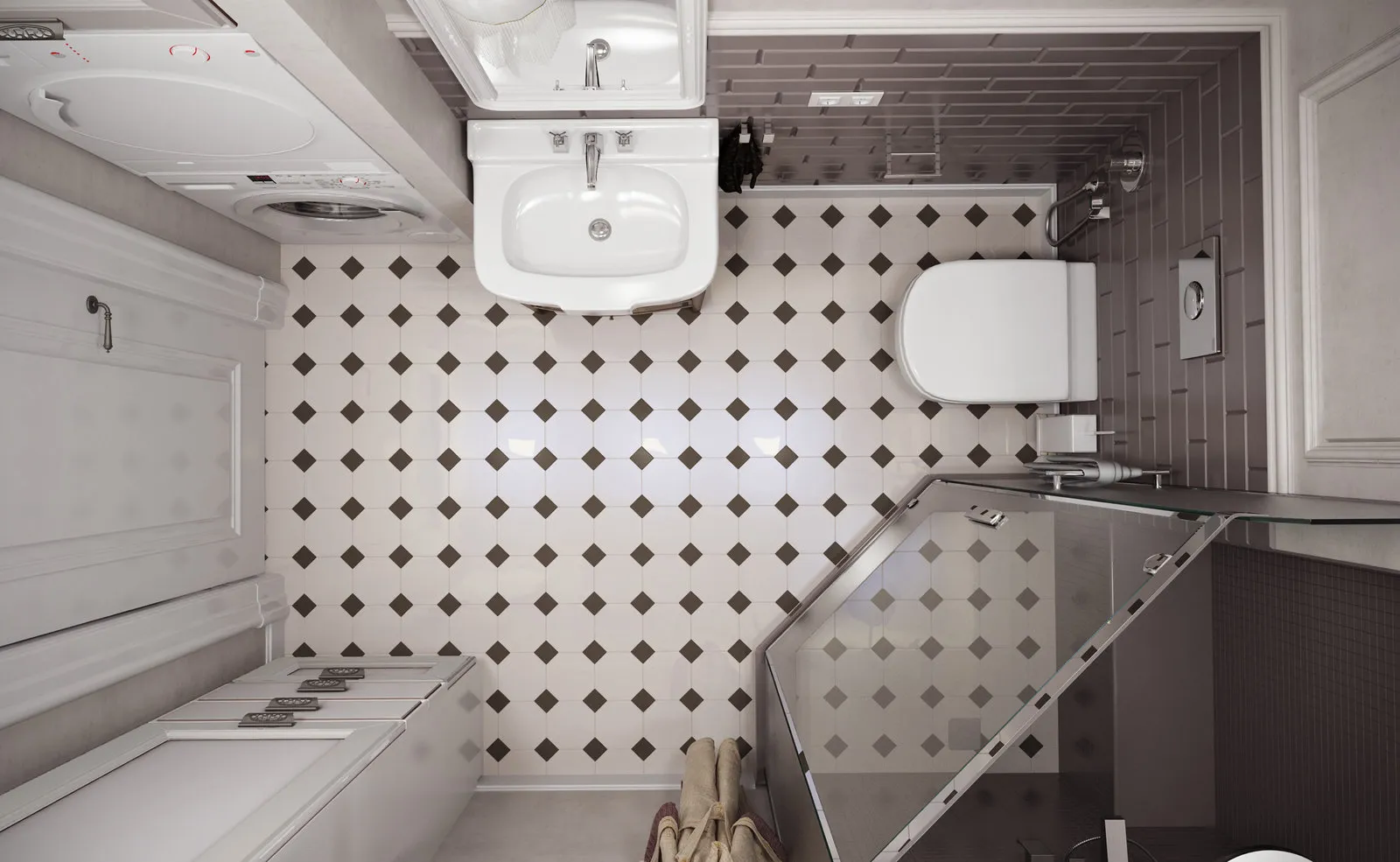 Think About Storage
Think About StorageIf the bathroom is guest and the sink is only for handwashing, it can be very small. There are mini basins 25 centimeters deep and 45 wide, and there are good options for corner models. But if the bathroom is main and the only one, the minimum sink width is 60 centimeters.
If you want to store things under it, consider storage space. Slide-out drawers, laundry baskets, open and closed shelves—all work. In our project, we used a classic design ceramic sink 60 centimeters wide. Under it is a cabinet with an open shelf and one drawer for small items.
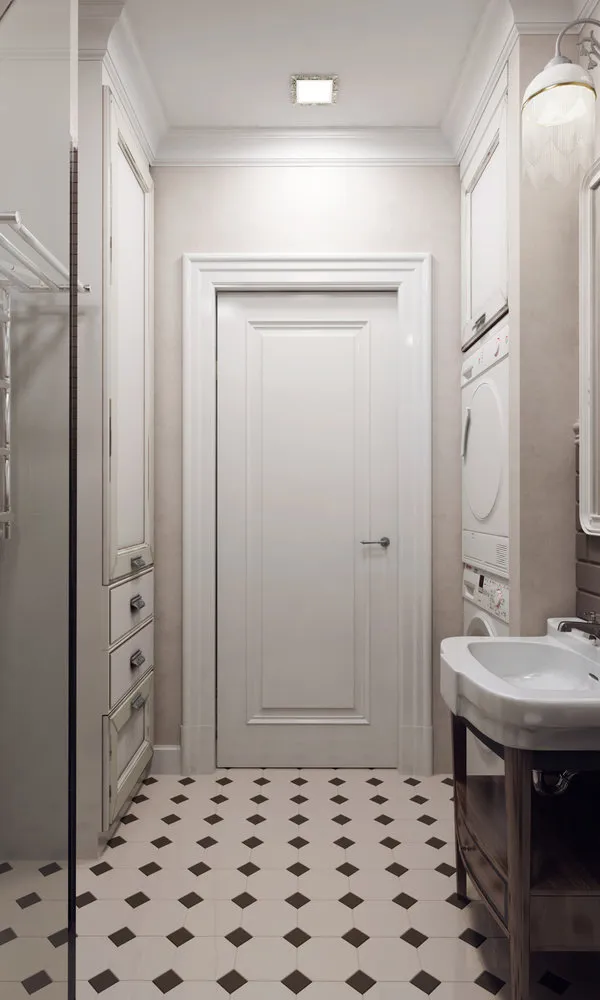 Laundry Will Be a Delight
Laundry Will Be a DelightThe client dreamed of convenient combined laundry and drying machines. Usually, they are quite bulky. Many washing machine models have a much smaller depth—just 35 centimeters.
We allocated a dedicated niche for the equipment and built a sliding cabinet with shelves above it. Opposite, we designed a cabinet for towels and household chemicals. The lower tall drawer serves as a laundry basket. Thus, storage needs are also solved.
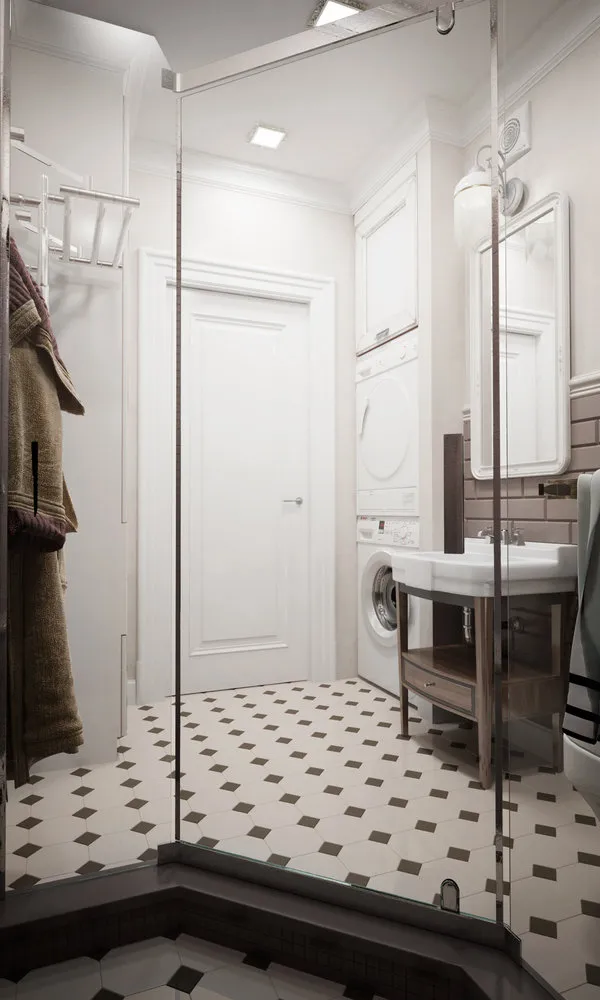 Tile Size Matters
Tile Size MattersThe shower area is shaped like a trapezoid, 120 centimeters long and 87 wide. There is a "bench" in the shower—a protrusion where you can rest or lean your foot to clean heels.
The floor and sides of the shower cabin are tiled with small-format tiles. This is important because small tiles make it easier for the installer to achieve a good slope from the floor to the drain.
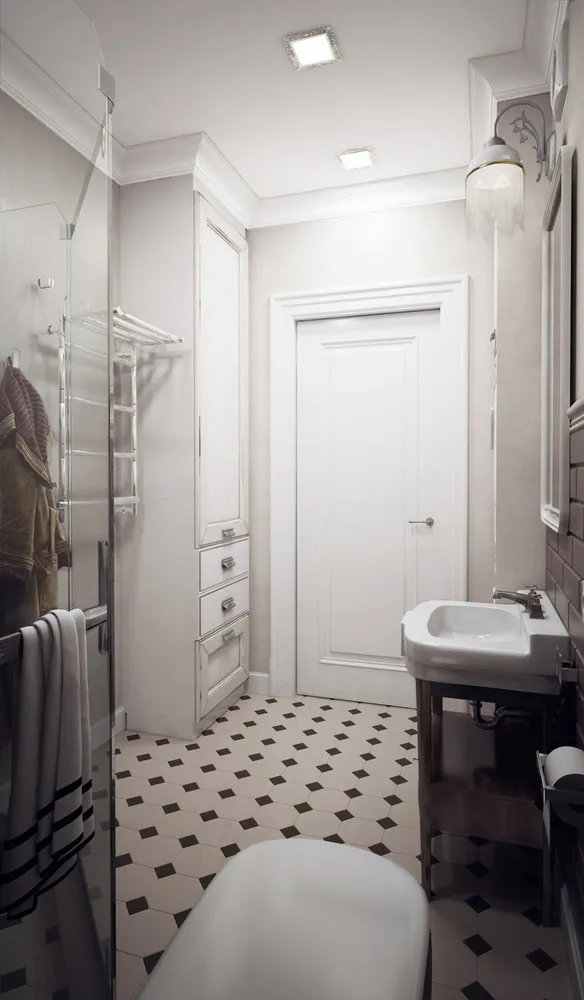 Choosing a Shower Tray
Choosing a Shower TrayWhen selecting a base for the shower area, you have two options. The first is to buy a standard-size acrylic or artificial stone tray and adjust the shower dimensions accordingly. The second option is to order a custom-made tray from artificial stone that fits your bathroom precisely. The latter is significantly more expensive.
You can shield the shower from water splashes with a curtain or glass doors. A glass structure is, without doubt, better, more hygienic, and aesthetically pleasing—but also more expensive. In this project, the shower was planned for ready-made glass enclosures.
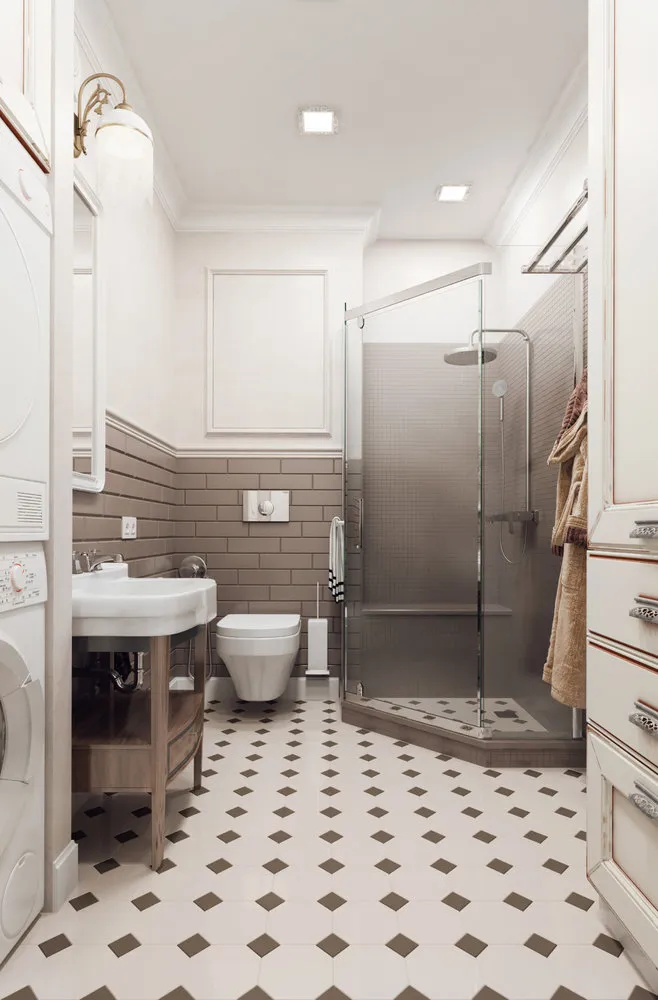 Everything Important Should Be Within Reach
Everything Important Should Be Within ReachThe appearance of utility connections is usually unattractive, and many want to hide them. Don’t rush—think about what matters more: aesthetics or convenience. We read the meters once a month. All taps need to be turned off every time we leave home for more than three days. Sometimes you need to react to a water leak immediately.
If something happens when the child is home alone, they must be able to open the access panel and close the correct valve without too much effort.
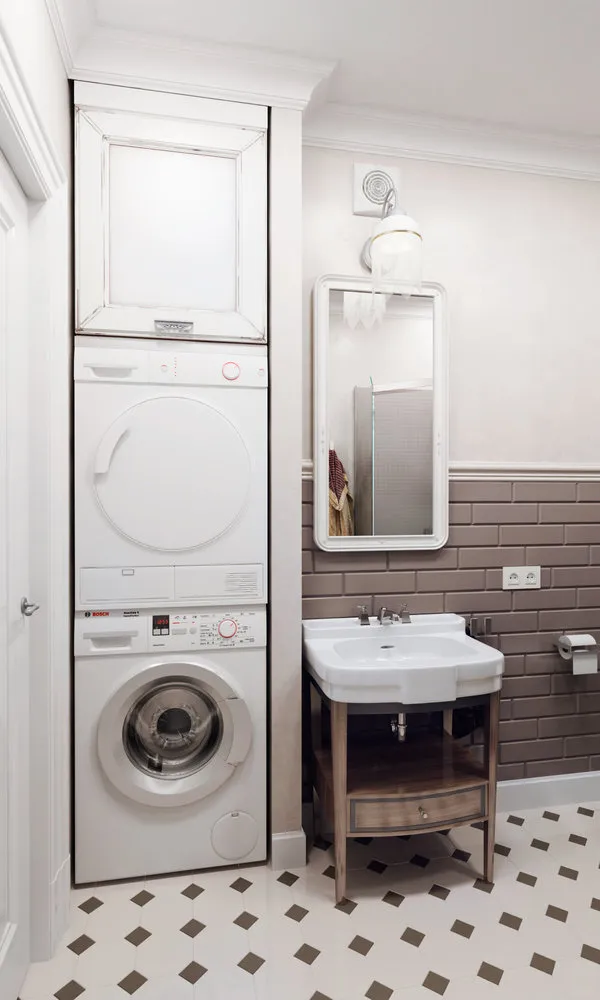
On the cover: Maria Lazich's design project.
More articles:
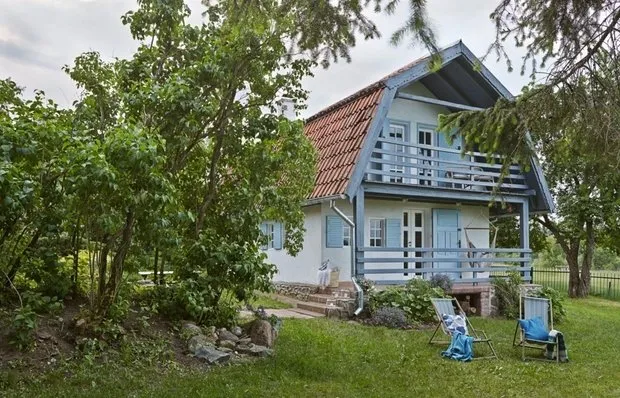 Wooden Cottage in Poland You Dream Of
Wooden Cottage in Poland You Dream Of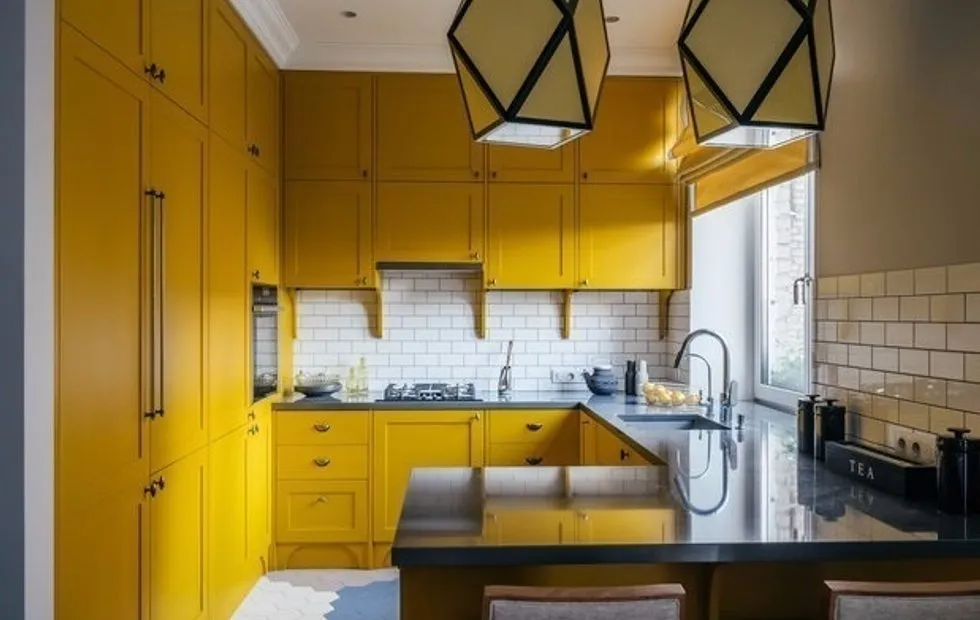 What Colors Do Designers Prefer to Use in Interior Design?
What Colors Do Designers Prefer to Use in Interior Design?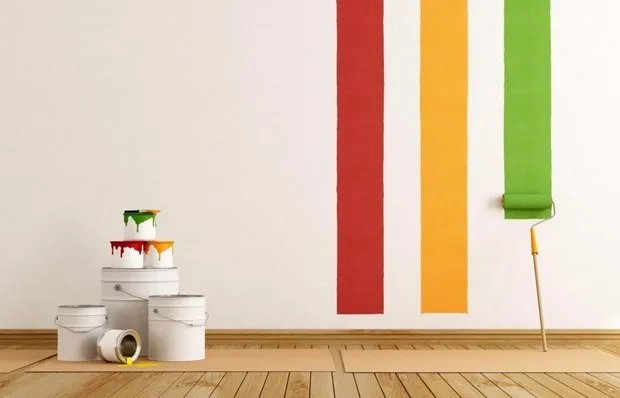 How to Choose Paint for Walls: 7 Correct Steps
How to Choose Paint for Walls: 7 Correct Steps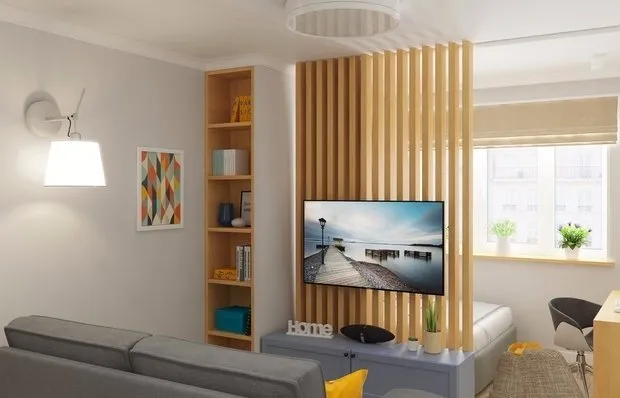 How to Choose a Partition Wall: Tips from Professionals
How to Choose a Partition Wall: Tips from Professionals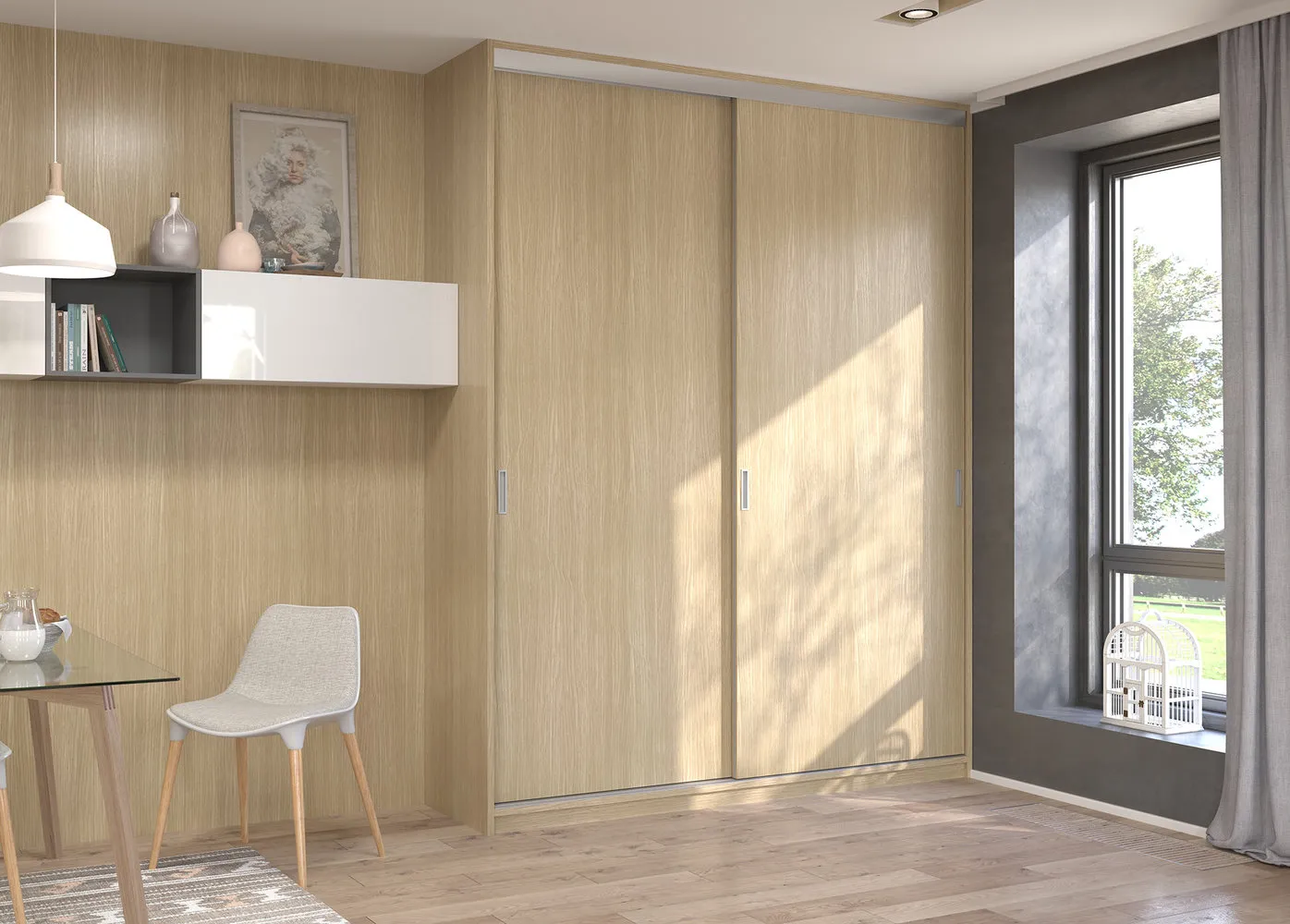 5 Storage Mistakes That Apartment Owners Commonly Make
5 Storage Mistakes That Apartment Owners Commonly Make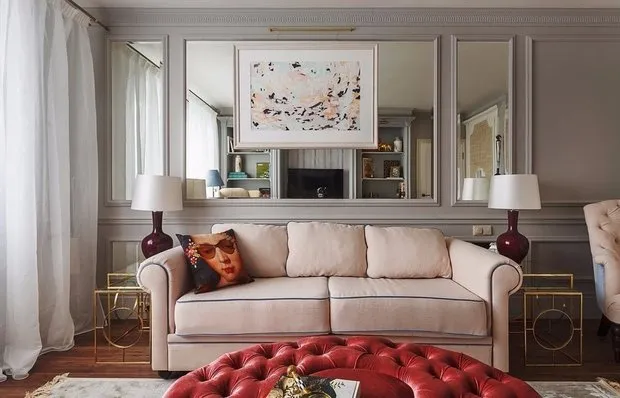 How to Decorate a Rectangular Room: 13 Professional Examples
How to Decorate a Rectangular Room: 13 Professional Examples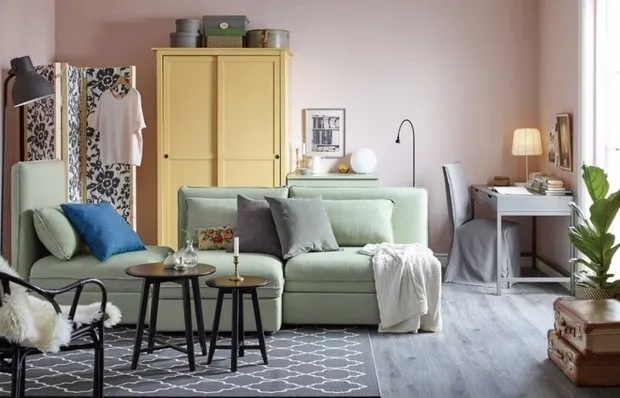 Editor's Choice: 10 Items on IKEA Sale
Editor's Choice: 10 Items on IKEA Sale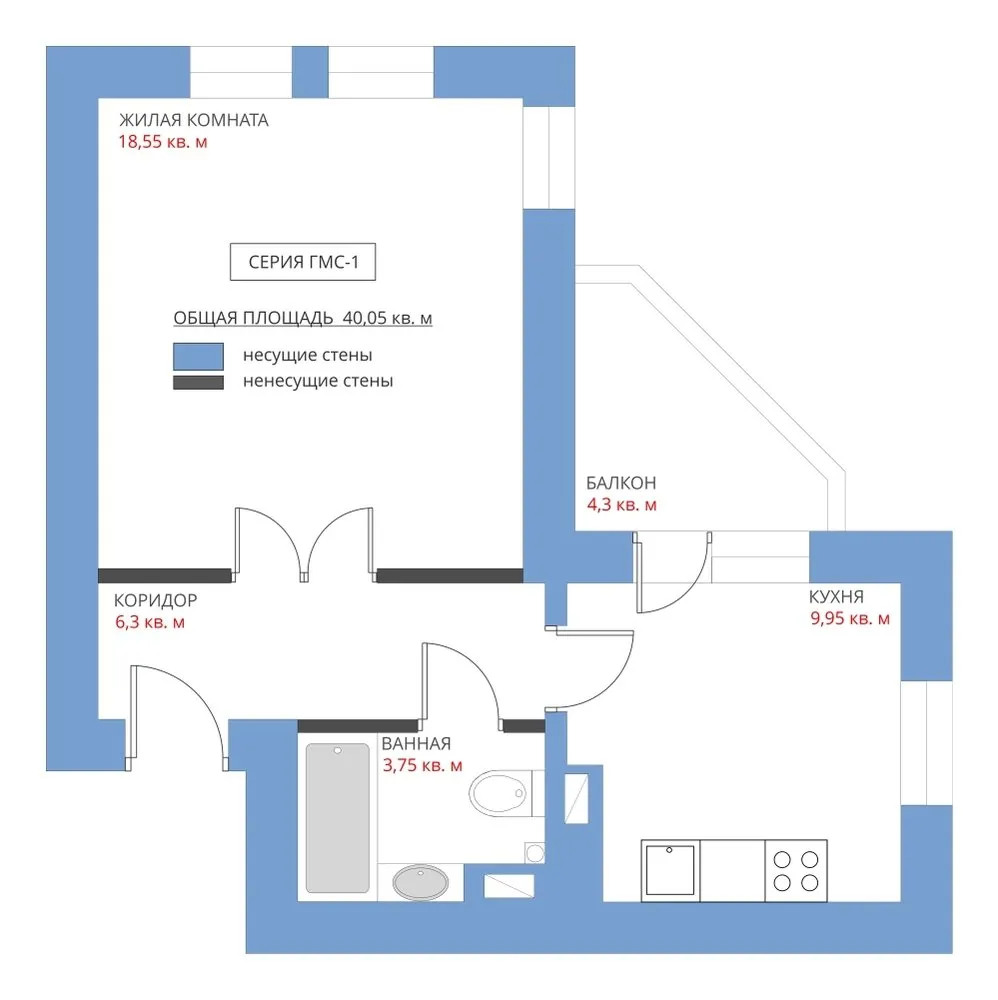 4 Ideas for Layout of a Small Bathroom in a New Building
4 Ideas for Layout of a Small Bathroom in a New Building