There can be your advertisement
300x150
How to Arrange a Square Kitchen: 3 Layout Options
Does the convenience of using the kitchen depend on the size of the cabinet and the presence of a dining area? Of course! Don't forget about the 'work triangle rule' and the space for essential appliances (refrigerator, stove, and dishwasher). To make your task easier, architect Anastasia Kiseleva proposed 3 layout options based on a kitchen in house series P-55, and renovation expert Maxim Dzhurayev commented on the details of coordination.
Short Info
In one- and two-room apartments in house series P-55, kitchens have the same area of 8.5 square meters. The square shape of the room provides enough opportunities to place the cabinet and dining area.
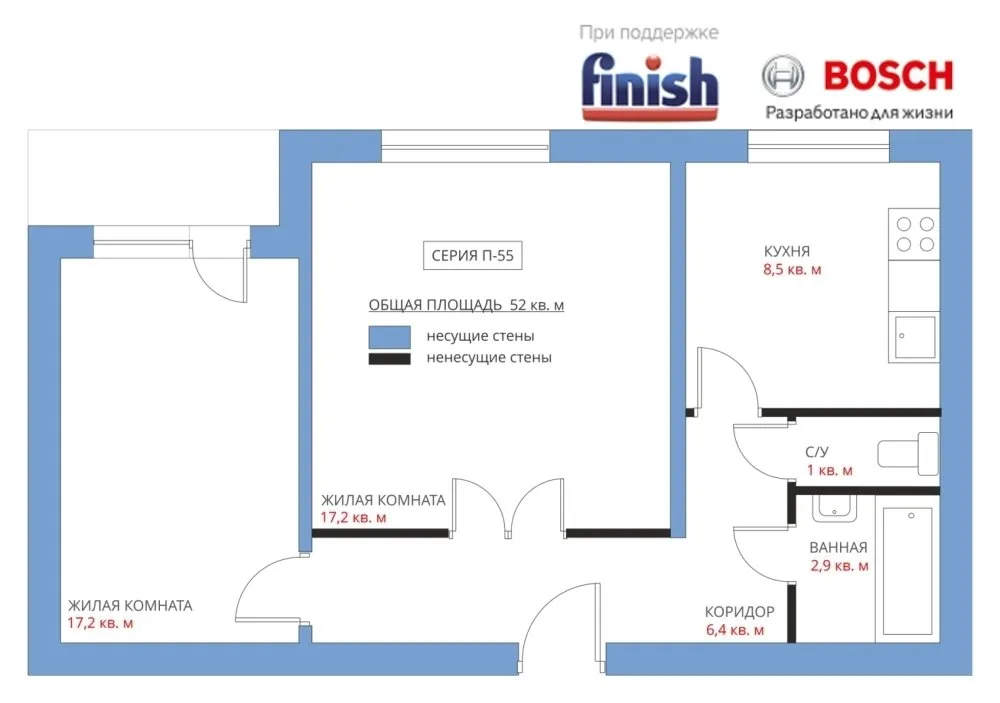
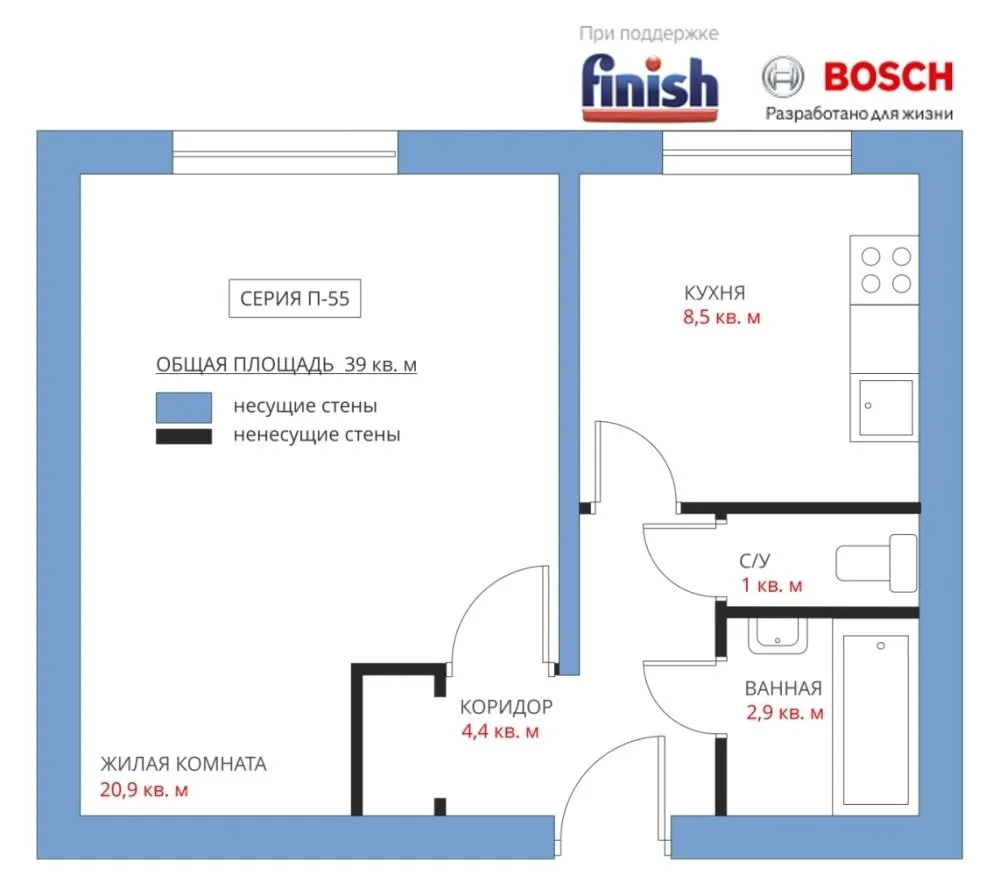 Option 1: With a Linear Cabinet and Sofa
Option 1: With a Linear Cabinet and SofaThis layout with a small linear cabinet and a sofa is suitable if all living rooms are used as bedrooms and there's not enough space for guests. Despite the small dimensions of the furniture, here you can fit a refrigerator, sink, stove with two burners, and a narrow dishwasher with a width of 45 cm. A small sofa and dining table were placed opposite the entrance.
Expert Opinion: You can legalize the kitchen layout if you don’t plan to change the floor covering, using a simplified coordination system – based on an sketch.
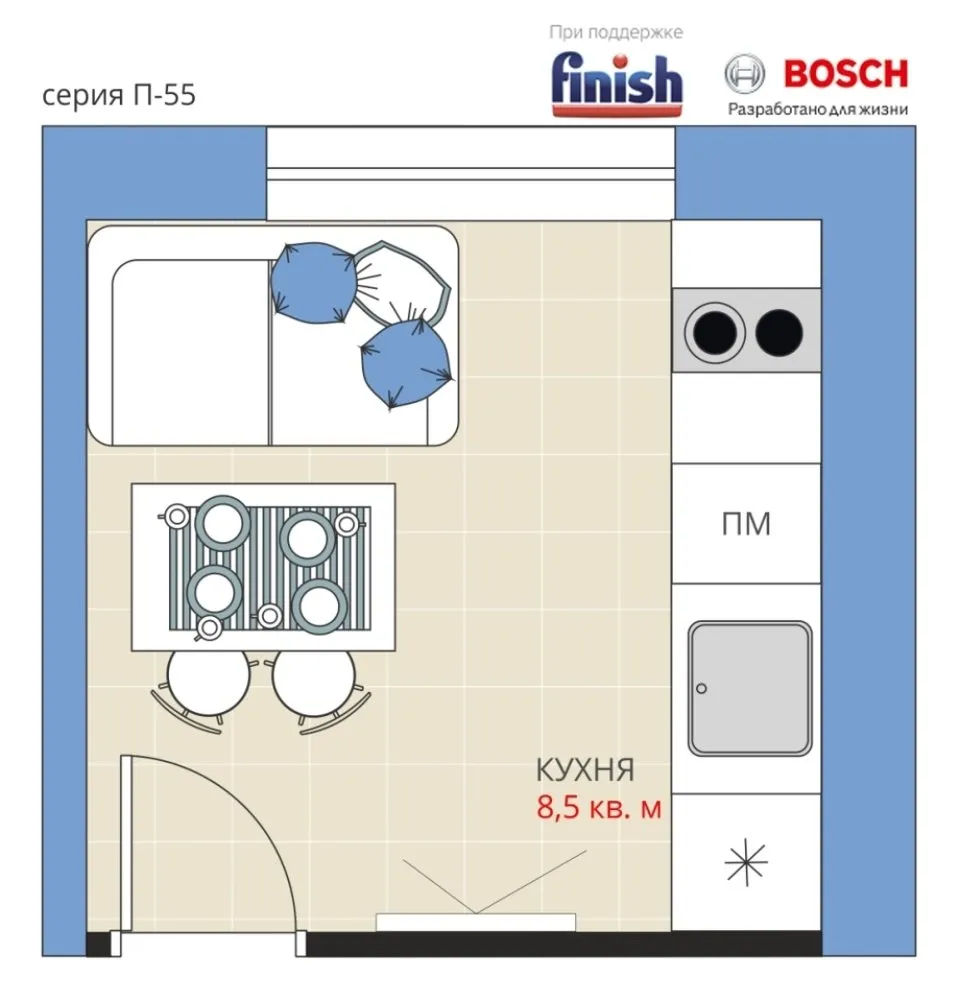 Option 2: With a Bar Counter
Option 2: With a Bar CounterThis layout with a bar counter continuing the kitchen cabinet is suitable for those who love cooking. Additionally, the extra countertop can also be used for cooking. Near the sink, a narrow dishwasher was placed. The cooktop by the window creates a problem with installing an exhaust hood; this can be solved using a stove with built-in ventilation.
Expert Opinion: Installing the cabinet by the window will require relocating the radiator to the adjacent wall. For coordination, a project and technical conclusion from any project organization with the appropriate SRO permit are needed.
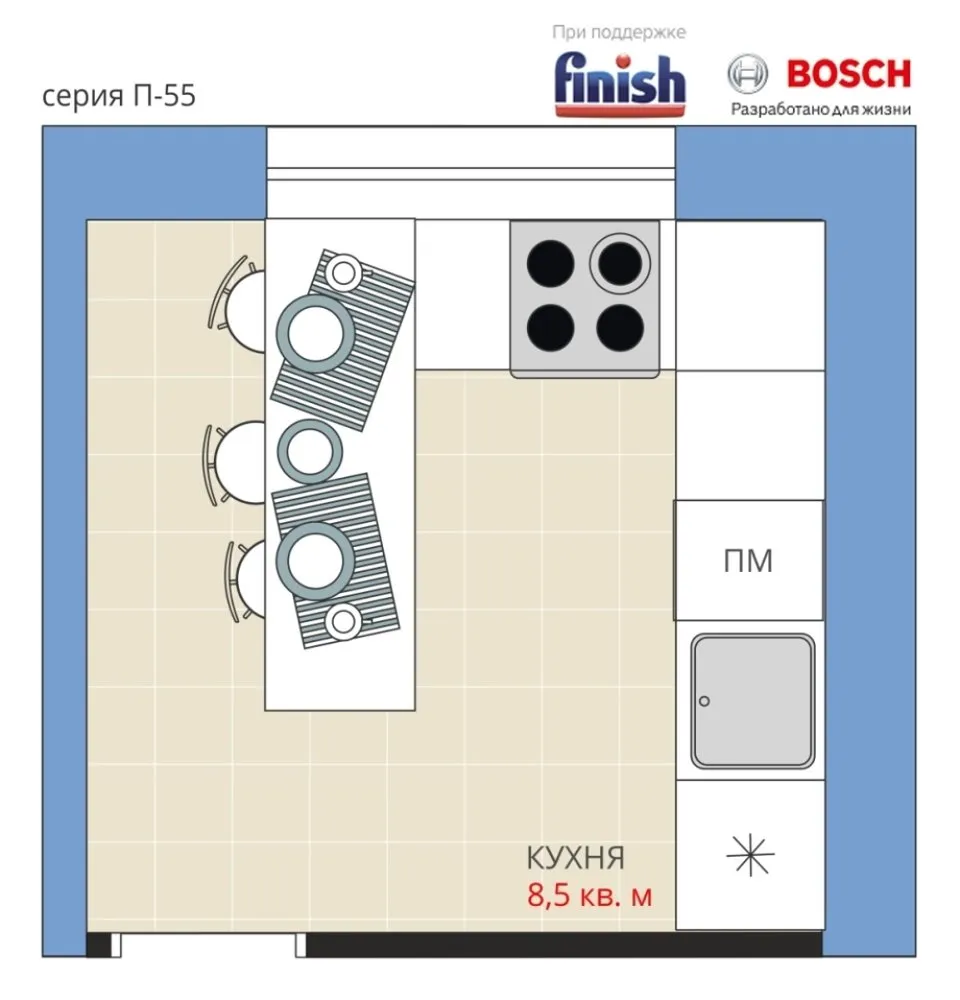 Option 3: With a Large Dining Table
Option 3: With a Large Dining TableThe classic layout of an angular cabinet and table suits both one-room and two-room apartments. A sliding table can accommodate a family and guests. In the angular cabinet, you can easily install a refrigerator, sink, stove, and a narrow dishwasher with a width of 45 cm, leaving plenty of workspace for cooking.
Expert Opinion: This layout can be coordinated without problems based on a sketch. However, if you change the floor covering, you must prepare a project and obtain a technical conclusion from any project organization with the appropriate SRO permit.
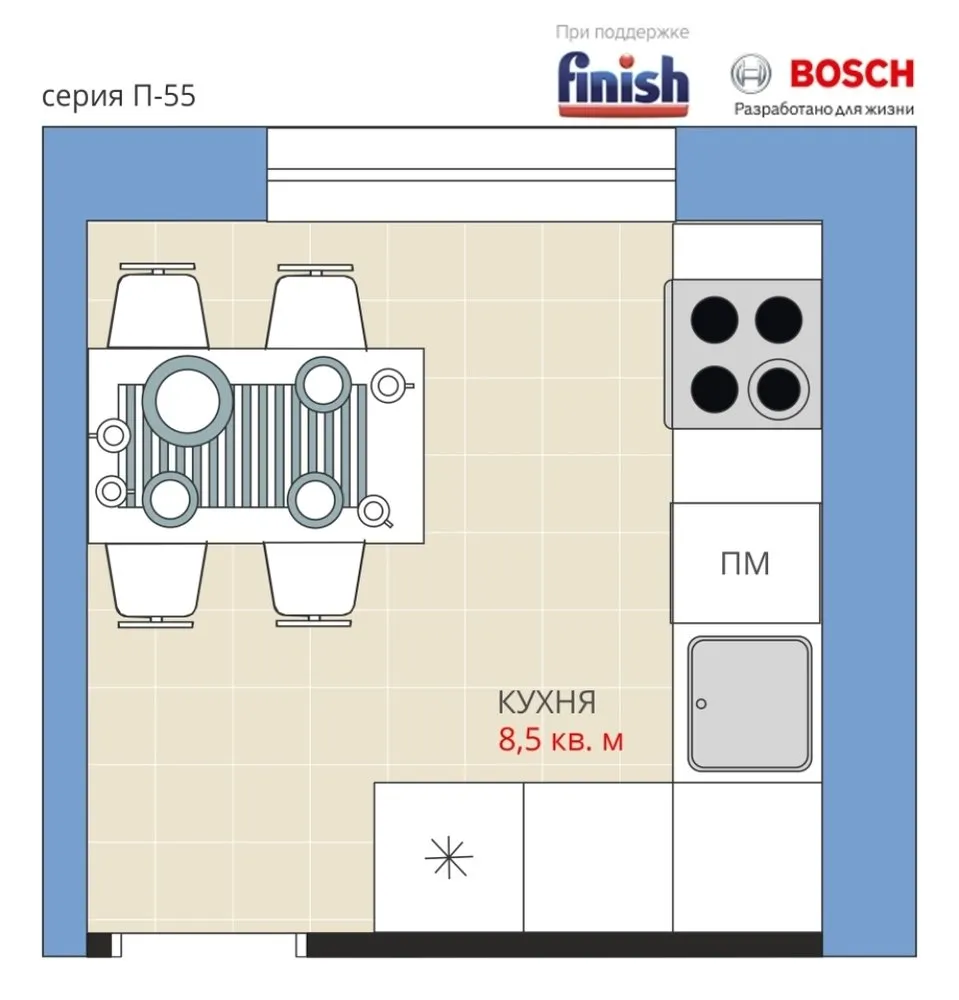
On the cover: Design project by 'Studio 3.14'.
More articles:
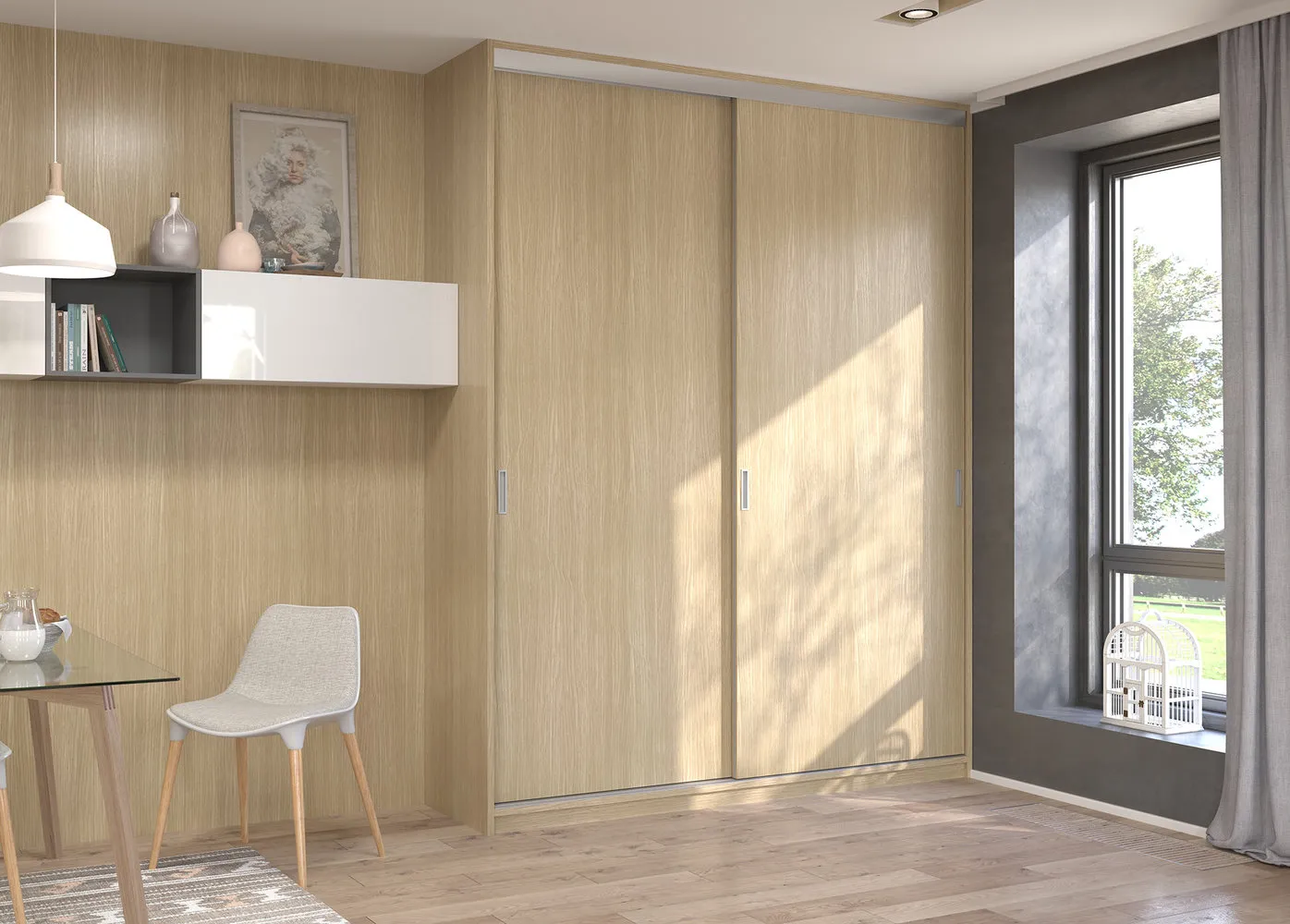 5 Storage Mistakes That Apartment Owners Commonly Make
5 Storage Mistakes That Apartment Owners Commonly Make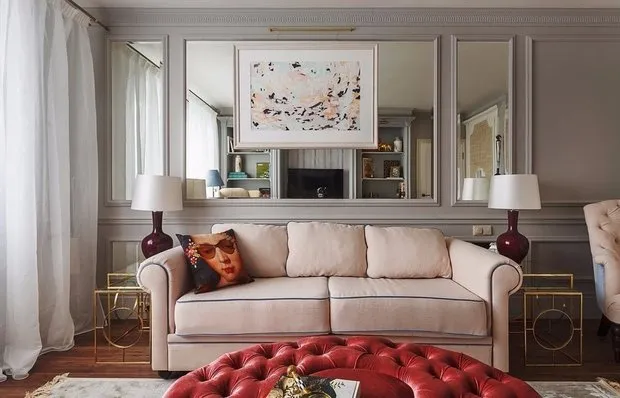 How to Decorate a Rectangular Room: 13 Professional Examples
How to Decorate a Rectangular Room: 13 Professional Examples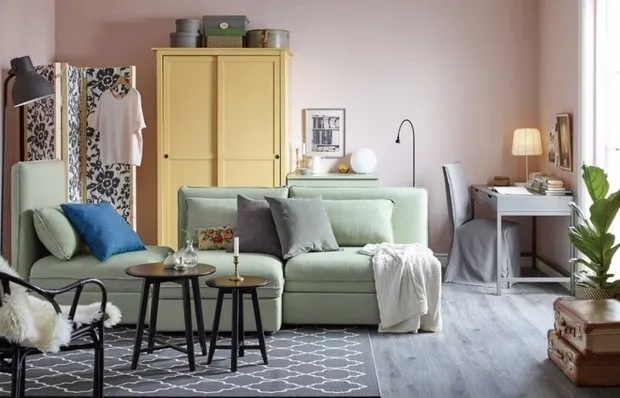 Editor's Choice: 10 Items on IKEA Sale
Editor's Choice: 10 Items on IKEA Sale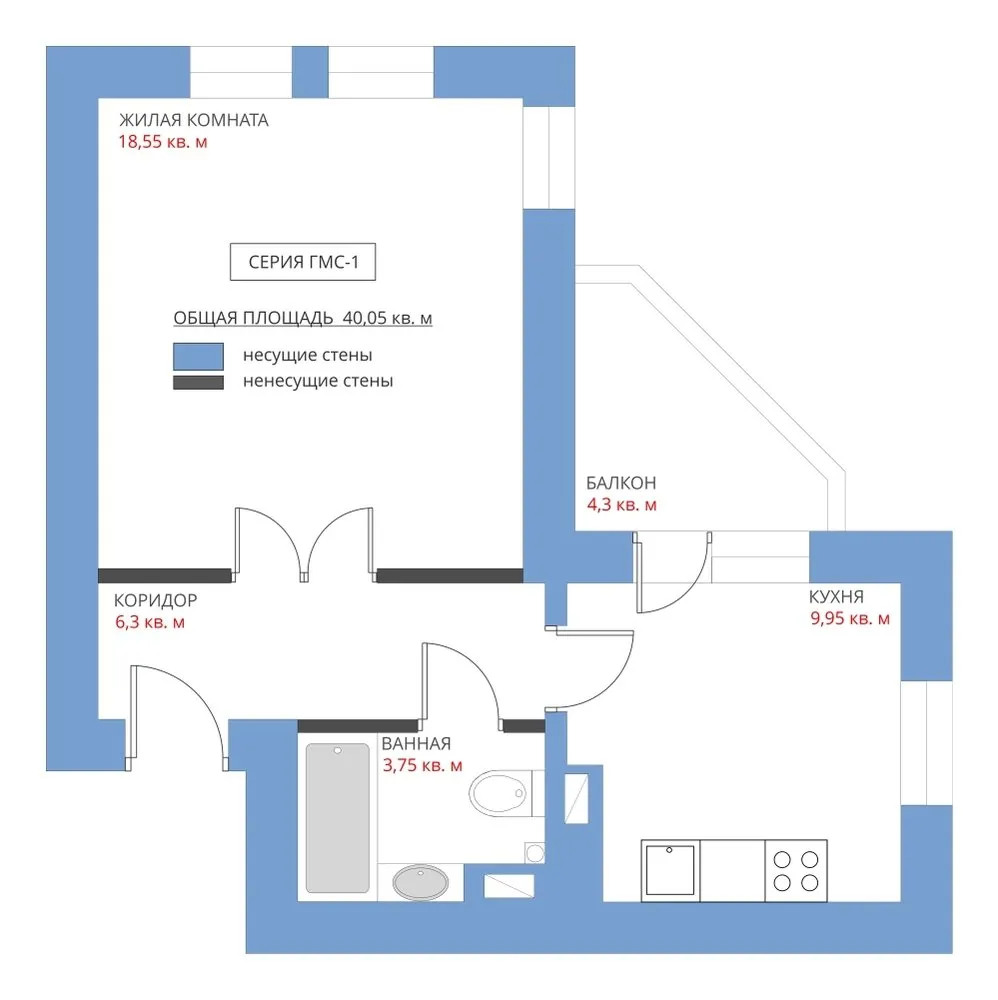 4 Ideas for Layout of a Small Bathroom in a New Building
4 Ideas for Layout of a Small Bathroom in a New Building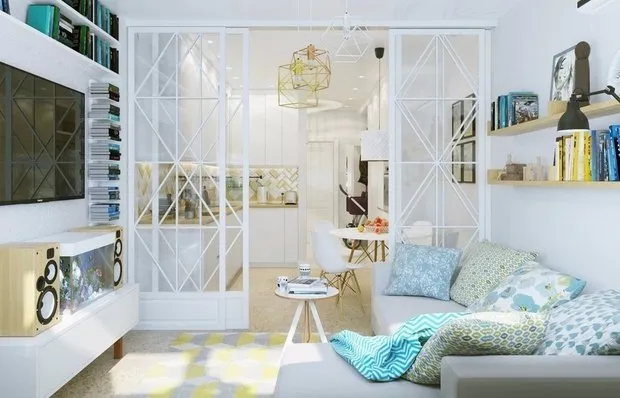 How to Choose a Small Apartment: Floor Plans + Tips
How to Choose a Small Apartment: Floor Plans + Tips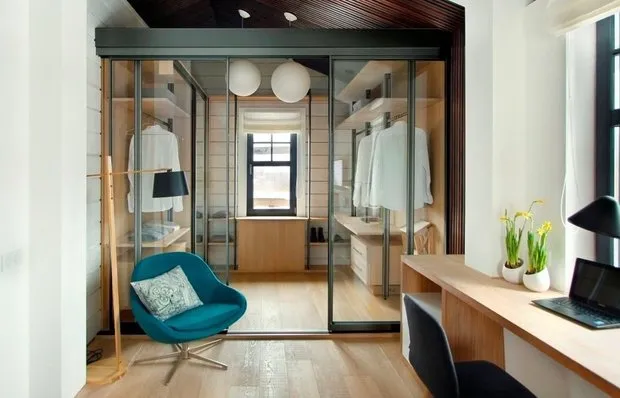 Women's, Men's and Family Wardrobe: 15 Rules for Organization
Women's, Men's and Family Wardrobe: 15 Rules for Organization How Our Small Apartments Differ from European Ones
How Our Small Apartments Differ from European Ones How Architects Live: 8 Interiors That Will Inspire You
How Architects Live: 8 Interiors That Will Inspire You