There can be your advertisement
300x150
Redesigning a 2-Room Apartment in a 'Khrushchyovka': 3 Ideas from the Pros
We explain how to redesign an old house and get approval without problems
The lack of internal load-bearing walls is a big advantage if you decide to buy a "secondary" flat and redesign the apartment to suit your needs. Based on a two-room apartment in a building of series II-18-01/08 MИК, architect Anastasia Kiseleva created convenient layout options, and expert Maxim Dzhurayev explained the nuances of approval.
Quick Info
A 2-room flat in a building of series II-18-01/08 MИК is smaller in area than a one-room apartment in a new building. The only benefit is the absence of internal load-bearing walls, which expands the possibilities for redesigning.
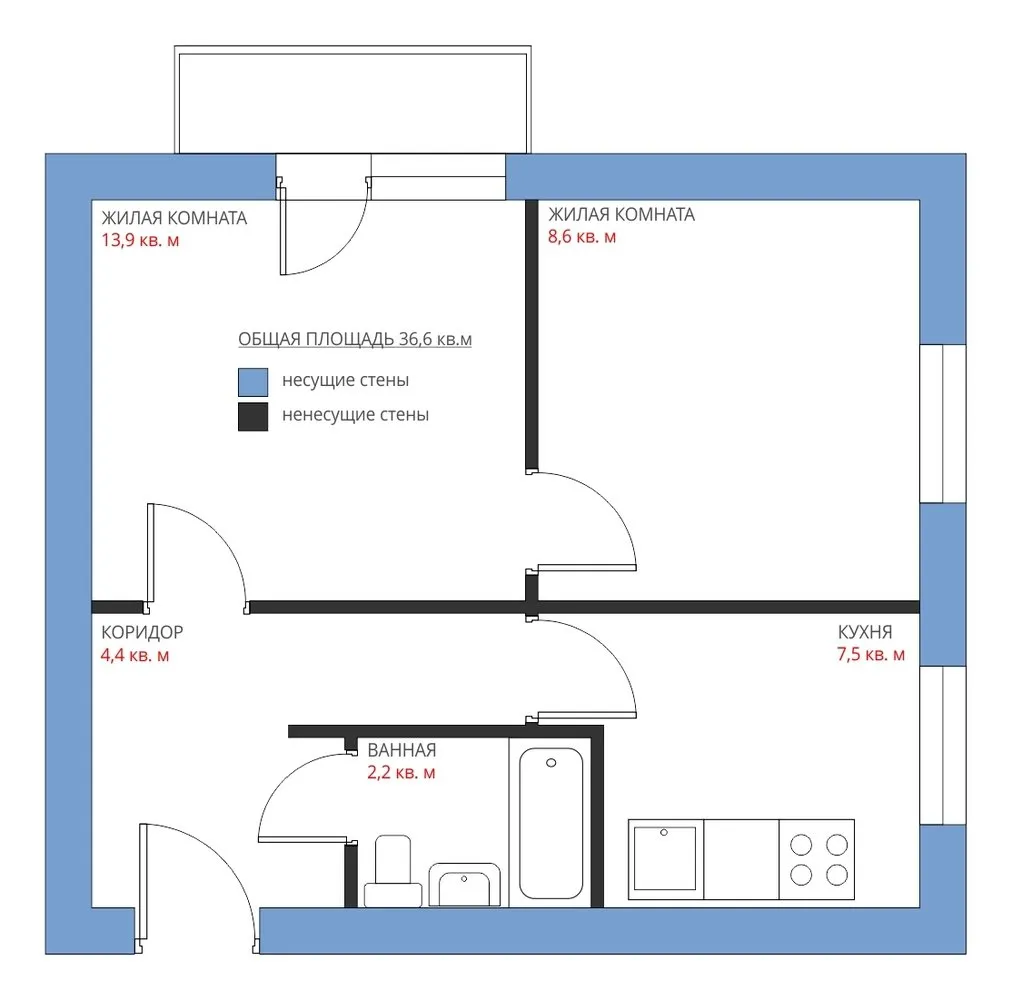 Standard Layout
Standard LayoutOption 1: Kitchen-Dining Room
The kitchen and small living room were combined: a P-shaped kitchen cabinet with a sink by the window and a sofa with a TV were placed. The entrance to the bathroom was moved to the long wall: this way, a standard-size bathtub, compact sink, and toilet can fit in. Near the corridor, a wardrobe for outerwear and a utility room with a washing machine were built. The second room was converted into a bedroom with a large wardrobe and a convenient cabinet.
Expert opinion: to legalize the layout, it will be necessary to get approval for replacing a gas stove with an electric one or design a sliding partition between the kitchen and the room.
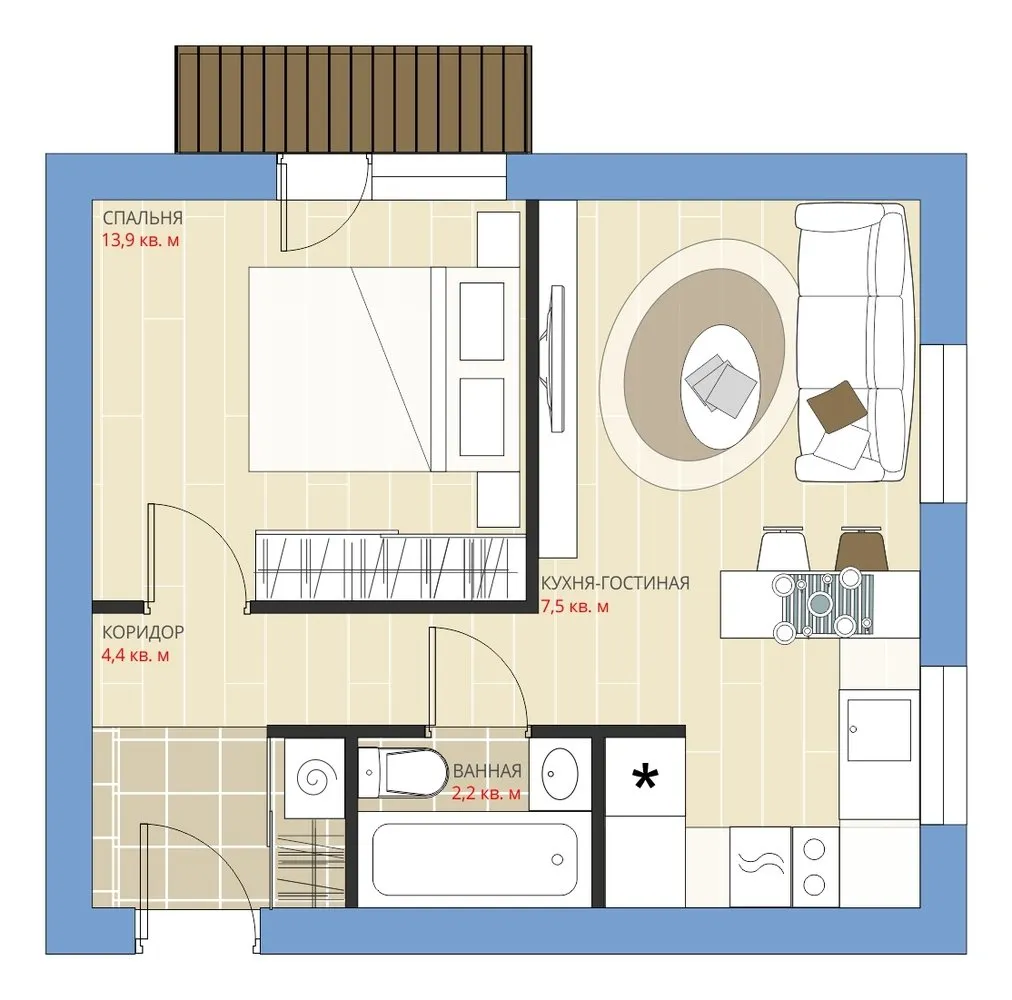 Option 2: Two Bedrooms
Option 2: Two BedroomsFor a family with children, isolated rooms are essential. To achieve this, the entrance was moved into one of the rooms and the corridor was widened. In the larger room, a child's bedroom with a desk and a wardrobes was created, while in the other room – parents' bedroom. The kitchen accommodated a standard G-shaped cabinet and dining table. The entrance to the bathroom was moved to the long wall: by placing a compact bathtub, space for a washing machine was found.
Expert opinion: approval is required based on the redesign project and a technical conclusion from any project organization with the appropriate SRO permit.
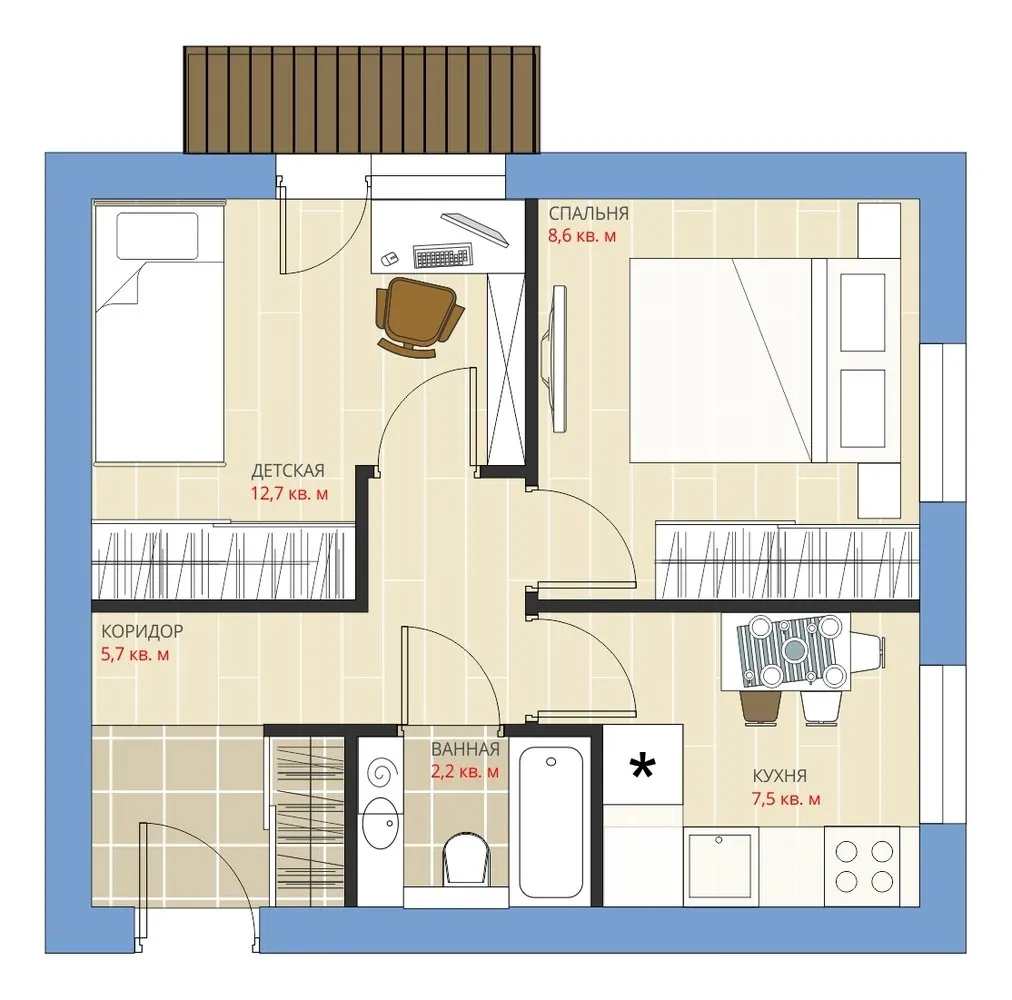 Option 3: Through-the-Room Living Room
Option 3: Through-the-Room Living RoomA narrow long corridor is one of the drawbacks of a standard layout. It can be fixed by combining part of the corridor with the through room, making the living room visually larger. The bathroom was enlarged at the expense of the corridor to fit an angular bathtub. A wardrobe for outerwear was installed opposite the entrance to the apartment. The kitchen layout is suitable for residents who cook at home rarely: upper cabinets should be made as tall as possible to increase storage space.
Expert opinion: approval is required based on the redesign project and a technical conclusion from any project organization with the appropriate SRO permit, as the floor covering is changed.
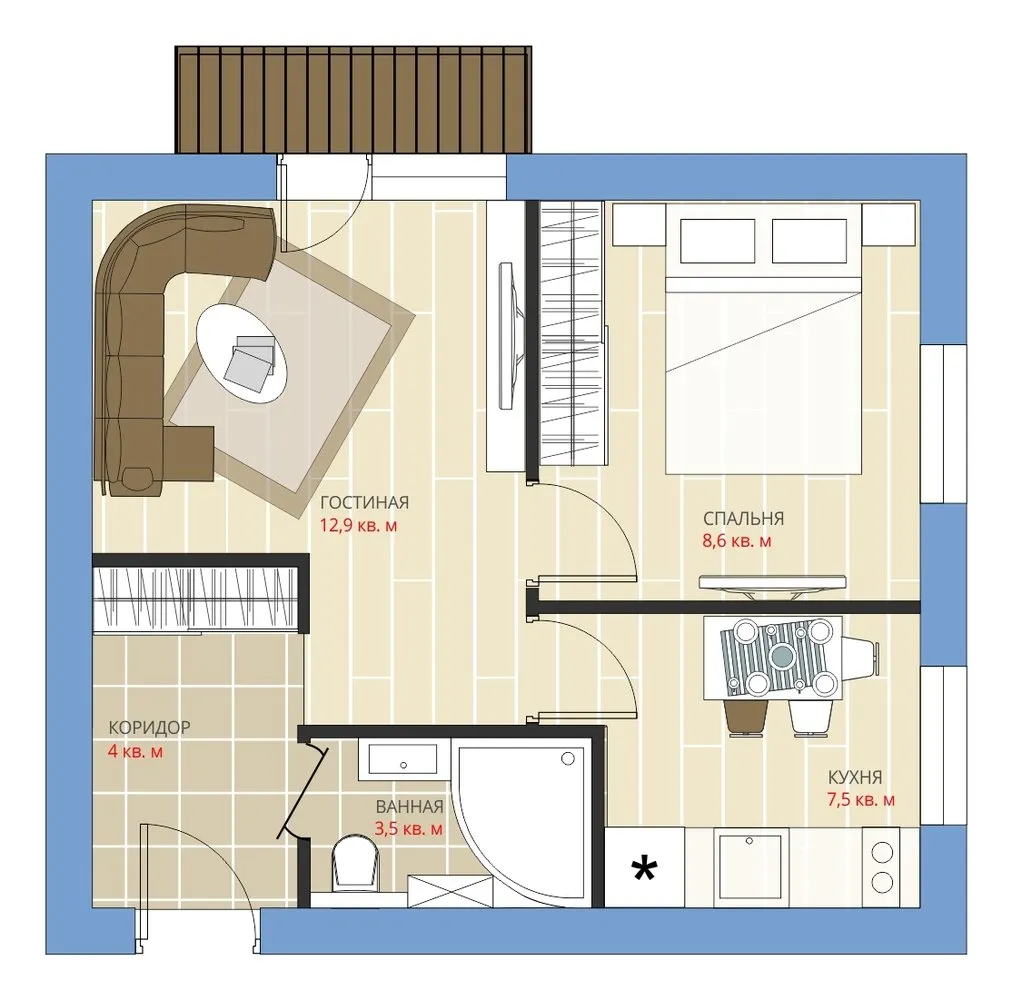
On the cover: Design project of CO:interior studio
More articles:
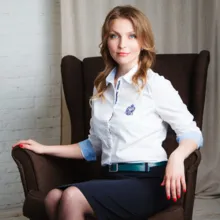 How to Plan a Small Bathroom: Pro Checklist
How to Plan a Small Bathroom: Pro Checklist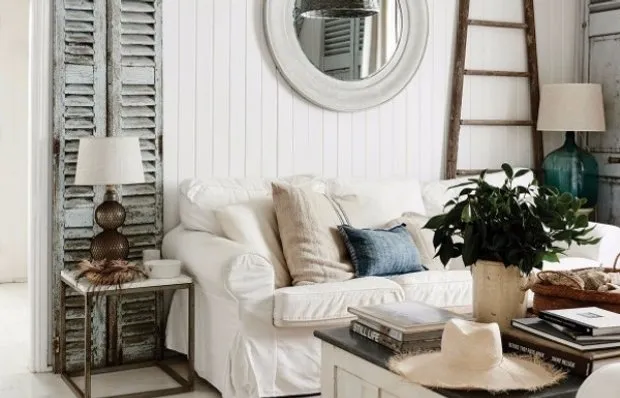 How to Style a Cottage Stylishly and Cheaply: Real Example
How to Style a Cottage Stylishly and Cheaply: Real Example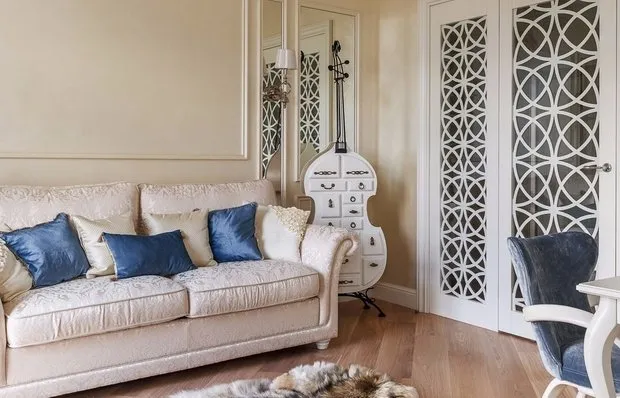 How to Fill Empty Corners: 16 Ideas from Designers
How to Fill Empty Corners: 16 Ideas from Designers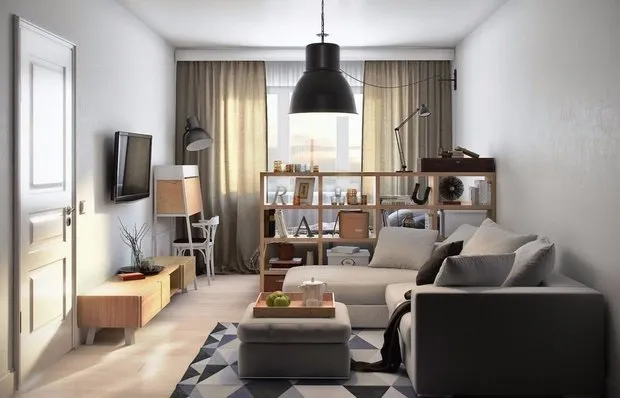 3 New Ideas for Redesigning a Studio Apartment
3 New Ideas for Redesigning a Studio Apartment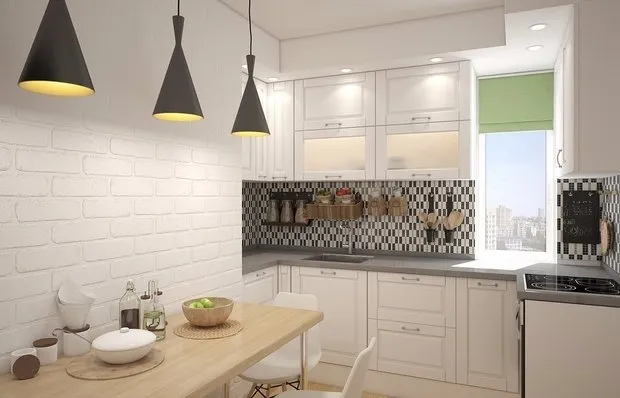 How to Arrange a Square Kitchen: 3 Layout Options
How to Arrange a Square Kitchen: 3 Layout Options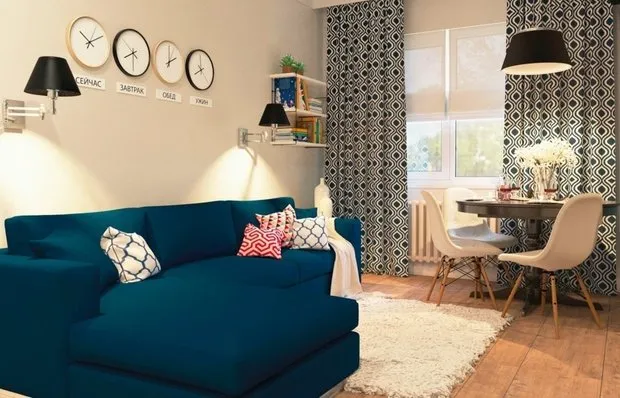 How to Create Your Dream Home Without a Designer: 4 First Steps
How to Create Your Dream Home Without a Designer: 4 First Steps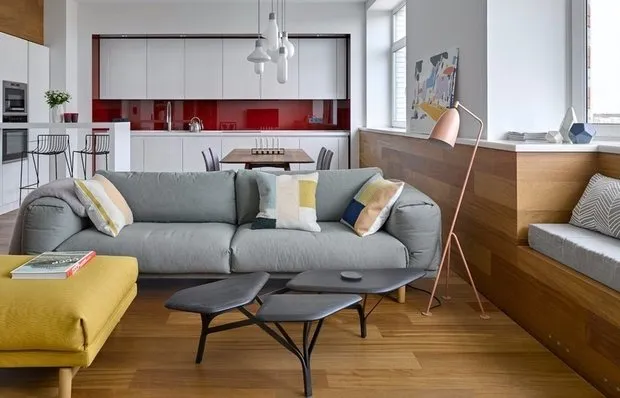 Arranging a Small Apartment: 5 Useful Tips
Arranging a Small Apartment: 5 Useful Tips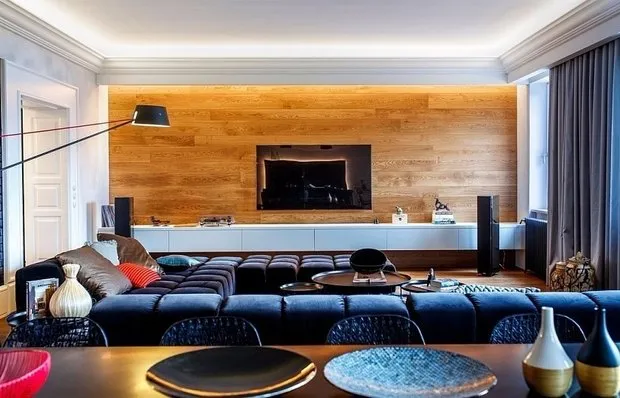 How to Transform a Bachelor's Den into a Masculine Interior
How to Transform a Bachelor's Den into a Masculine Interior