There can be your advertisement
300x150
Best Children's Room Designs by Designers
Thinking that decorating a children's room for children of different genders is difficult? What about a room for three young children? Or a children's room in a mansard? Or a «mini-children's room»? We showcase successful Russian projects
What should an ideal children's room look like? Bright, spacious, safe, developmental, with storage systems, a play area, and creativity space, a reading and relaxation zone... Is it possible to combine all of this in one room? We present 15 charming children's room designs by designers.
Children's Room for a Newborn
When creating this bright room for a newborn, specialists from KYD-bureau aimed to make it as comfortable and functional as possible. They provided various storage systems, a changing table, and a safe crib.
In addition, the interior was designed «with room to grow»: a play area, a toy chest, and shelves arranged so that the baby can reach items independently. An interesting solution is a wall designed like a little house.
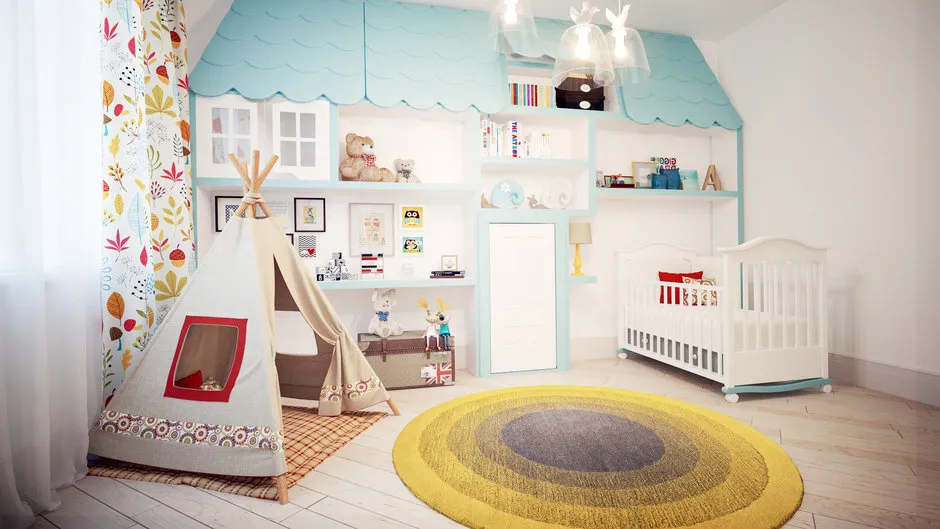
Design: KYD-bureau
Another soft children's room for a newborn that will grow with the child. In this project, Yelyana Zhedanova used an unusual transforming crib for infants. The round cradle turns into an oval bed for older babies, and later can become a crib, sofa, changing table, or transform into two armchairs and a table.
Regarding the dresser and changing table, according to the designer's plan, these can be replaced with wardrobe units as the child grows without compromising the interior.
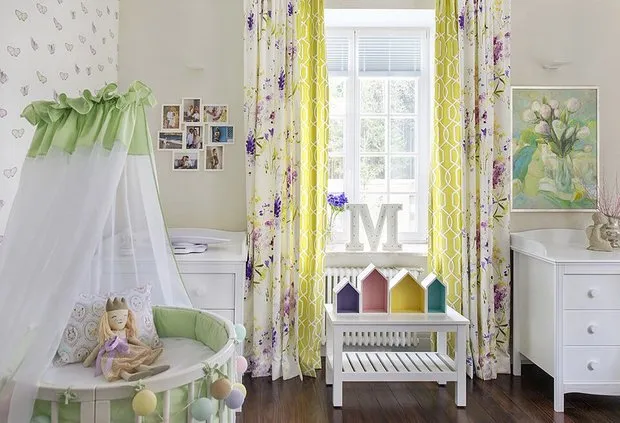
Design: Yelyana Zhedanova
Children's Room for a Boy and Girl
Decorating a room for children of different genders in school age is not an easy task. Designers Grigory and Yuliya Lopatka skillfully solved this problem, providing two workspaces, a bunk bed, and plenty of space for storing clothes and toys in one room.
At the same time, designers tried to visually lighten the interior as much as possible: open shelves, transparent chairs, light-colored walls and furniture. The color palette was chosen very carefully: white and shades of gray with bright yellow accents. This palette works well for both boys and girls and remains relevant as the children grow.
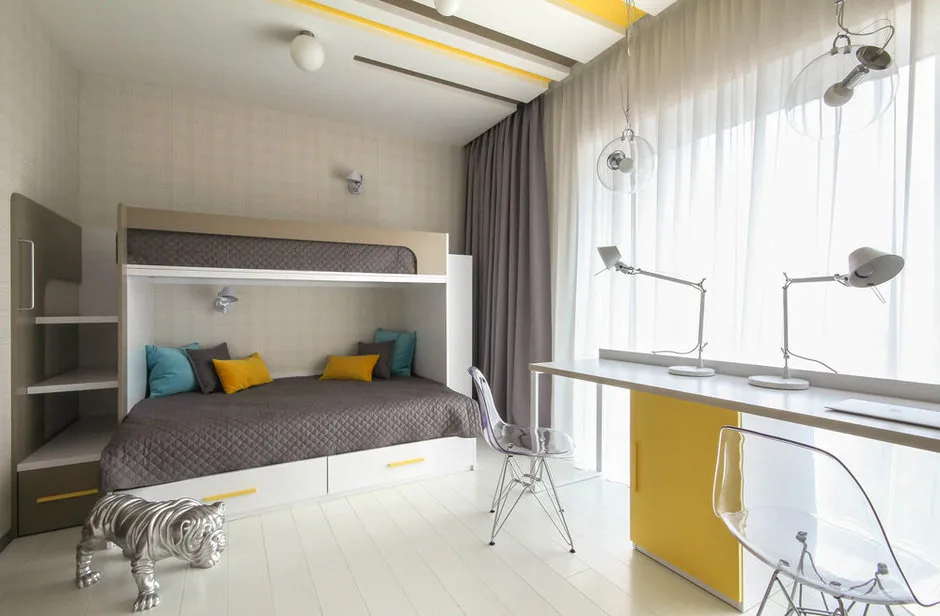
Design: Grigory and Yuliya Lopatka, «DesignDotRu»
Children's Room on the Dacha
This simple yet stylish children's room is a great example of how to decorate a child's room without excessive expenses. Yelyana Zhedanova arranged a cozy, interesting, and developmental space with countryside touches in her younger son's small country house.
A creative zone, comfortable sleeping area, storage systems, a green corner... All this in a semi-mansard space of slightly over 10 square meters!
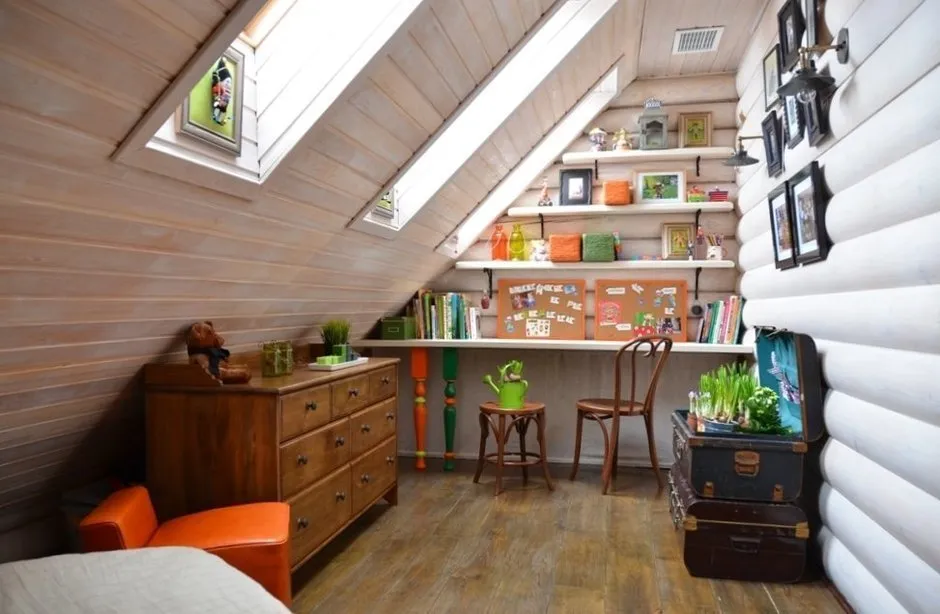
Design: Yelyana Zhedanova
Gentle Children's Room for a Girl
This room in soft tones is another example of a children's room «with room to grow». The designer Alena Yudina increased the space of the room by using the adjacent parents' bedroom, and designed numerous storage systems to be as light and uncluttered as possible.
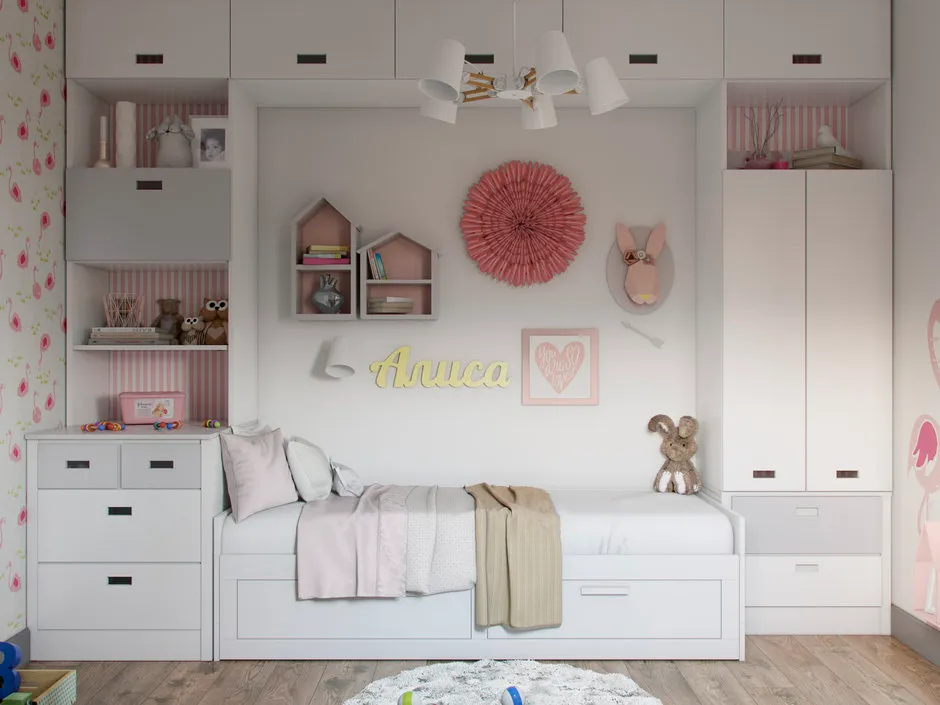
Design: Alena Yudina
This gentle room in a country house is not the typical children's room. Despite being intended for a 1.5-year-old child, the interior designed by Oksana Malenko was quite «adult», refined, using antique furniture and designer elements.
The reason is that the child's parents are convinced that forming an aesthetic taste in a child should start from swaddling.
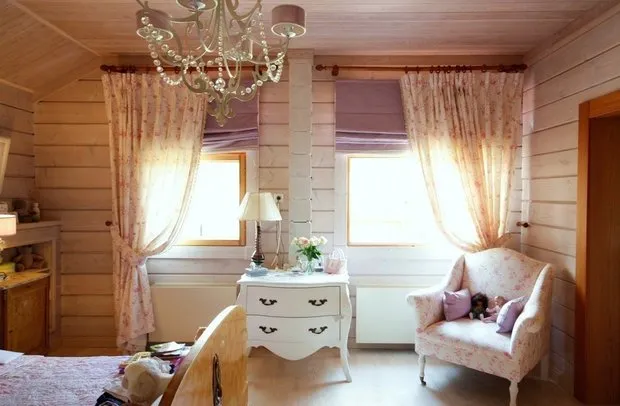
Design: Oksana Malenko
Different shades of pink are a popular solution for decorating a girl's children's room. However, designer Svetlana Starceva used this approach in a different way. To avoid overly doll-like associations, the setting was balanced with a dark graphite wall, white and beige tones, and natural wood tones.
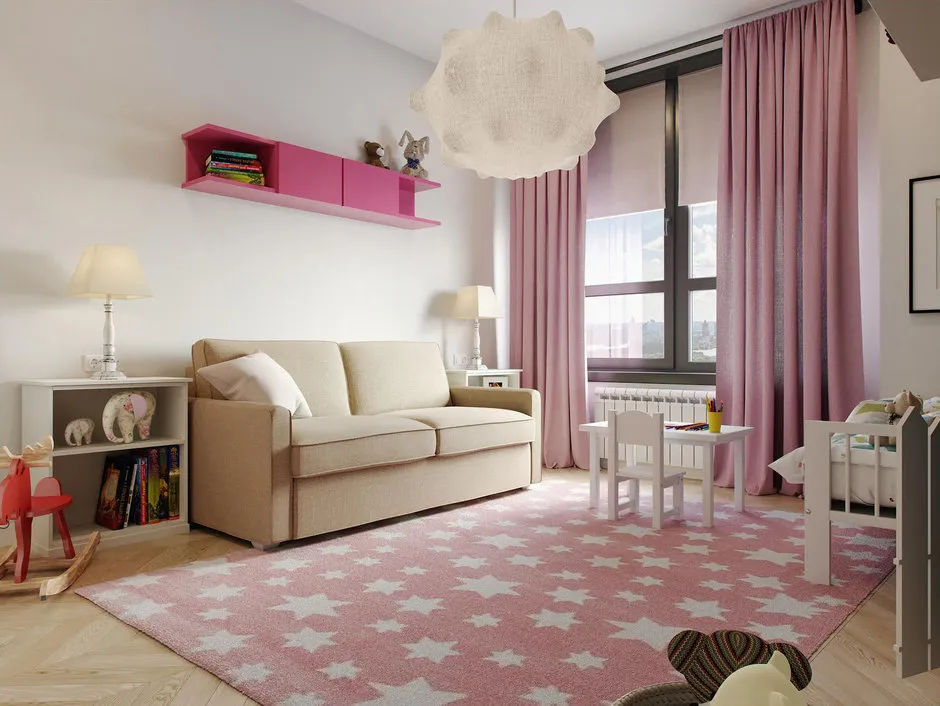
Design: Svetlana Starceva
Room for Two Boys
Decorating a room for two active boys is not an easy task. Elena Bulagina solved it by placing two sleeping areas, a workspace, a spacious wardrobe-closet, and even a sports corner in the children's room. The secret is in zoning and smart re-planning: during renovation, part of the corridor was added to the room, opening up additional possibilities.
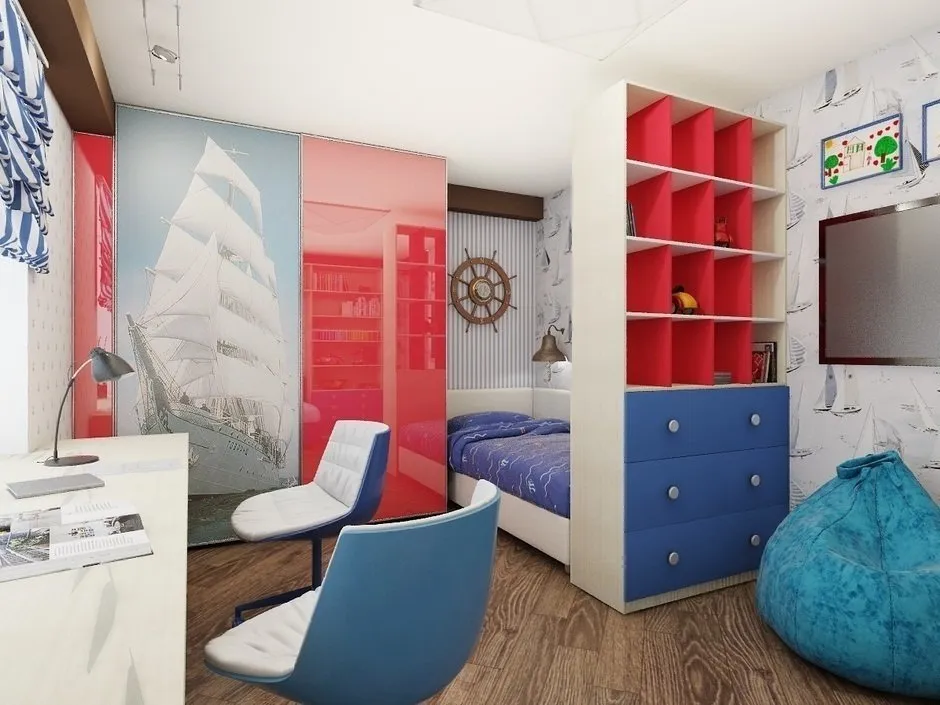
Design: Elena Bulagina
Children's Room for Three
Is it really possible to make a room functional and comfortable for two teenagers—a boy and girl—and their youngest sister? Designer Natalia Maksimenko proves that nothing is impossible.
Three sleeping areas, two wardrobes for clothes. Personal space, a dresser, and a cork board for notes for the older girl. Storage boxes for toys for the youngest child. A full-length mirror and a shelf for mini-exhibitions of achievements. A dartboard and a basketball hoop. All in less than 20 square meters.
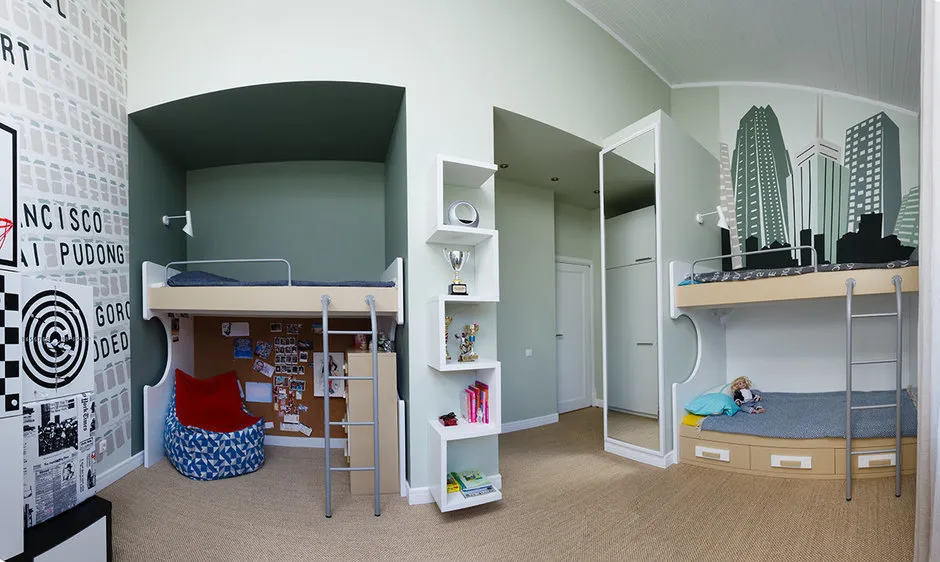
Design: Natalia Maksimenko
Two Children's Rooms in One
This somewhat futuristic children's room represents two zones for siblings of different ages, united into one whole. Designers Daria Butakina and Alexander Kudimov tried to organize the interior so that each child has their own space, yet they are not isolated from each other.
In 15 square meters, two sleeping areas, carefully designed storage systems, a study zone, and a play block were arranged.
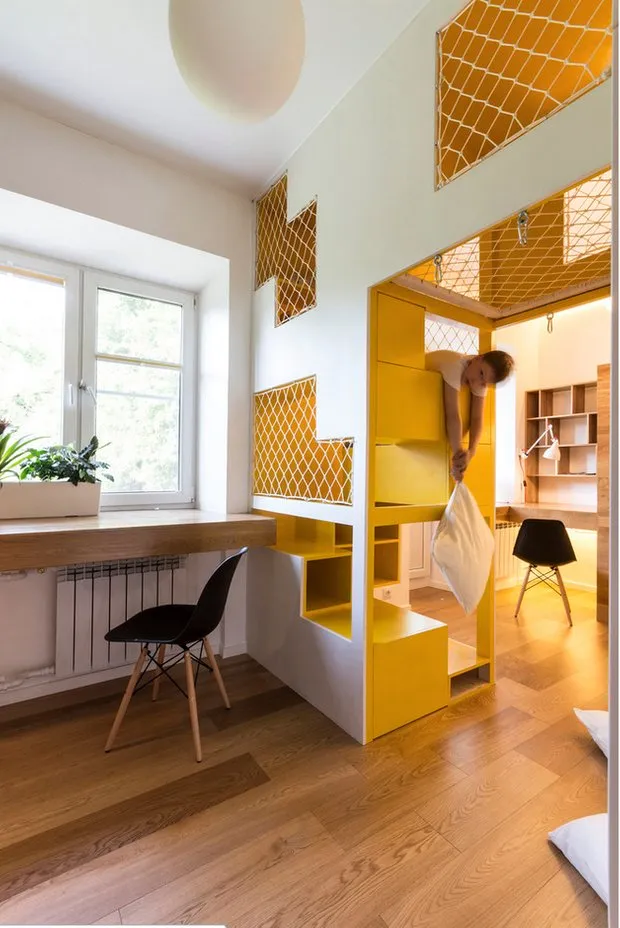
Design: Daria Butakina and Alexander Kudimov, Ruetemple Workshop
Room for a Teenager
Meeting a teenager's needs when decorating a room and considering all their interests and hobbies is not less (and often more) challenging than creating an interior for a baby. When planning this project, designers Alexei Dyakin and Kirill Romanюk from Fonbureau took into account that the room owner shoots video reports, documentary films, and plays guitar.
The authors of the project managed to reflect all the teenager's hobbies in the interior and offer an elegant solution for zoning the space. Additionally, there is enough seating in the room for the young man to invite friends and accommodate them comfortably.
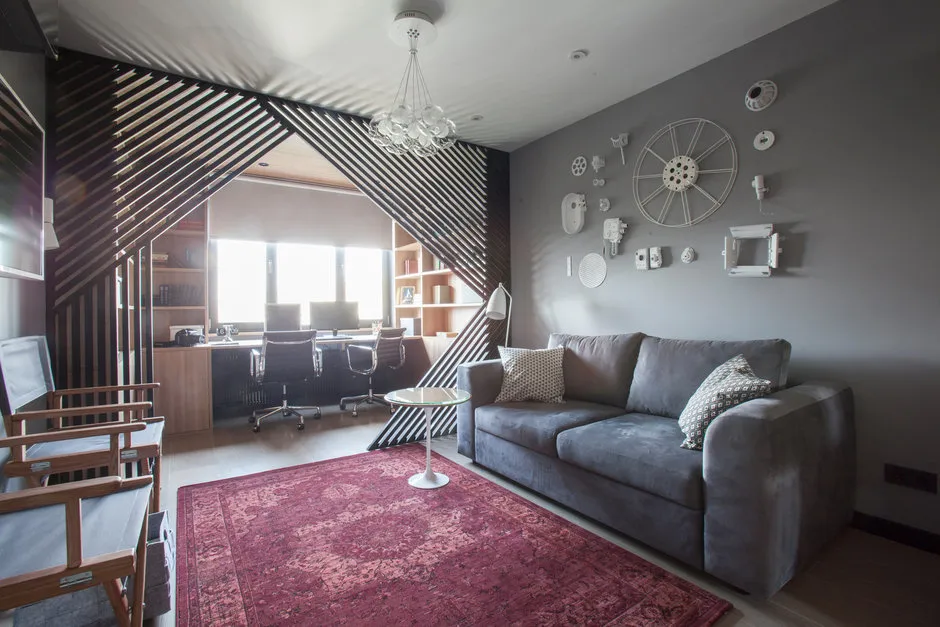
Design: Alexei Dyakin, Kirill Romanюk, Fonbureau
Children's Room in Loft Style
The loft style, it seems, was literally created for teenagers' rooms: practical colors and materials, industrial aesthetics, relevance, and wide opportunities for individualizing the space.
In this room, designer Natasha Yanson provided only the necessary minimum of furniture, leaving the space as open as possible. Nevertheless, there is more than enough storage for the teenager: a nearby wardrobe for clothes and sports equipment, shelves and boxes in the workspace, and a spacious dresser.
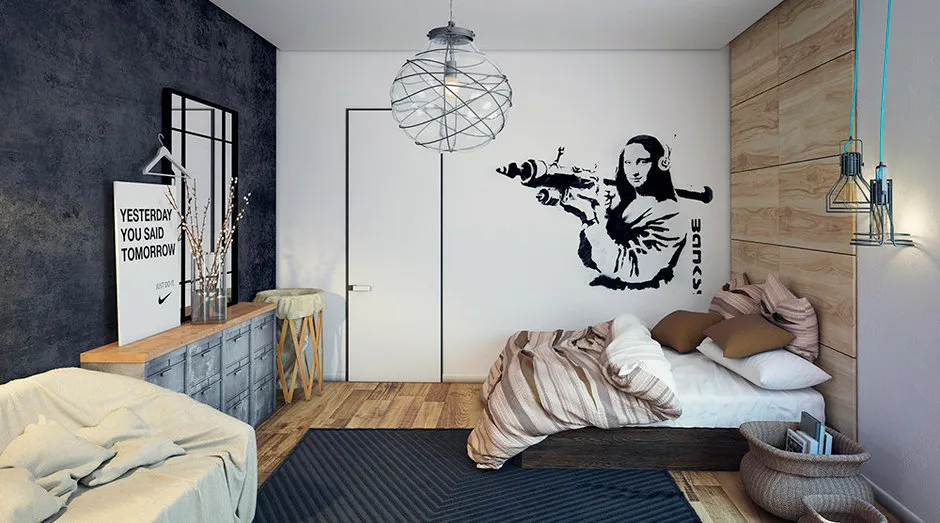
Design: Natasha Yanson
Children's Room in Light Tones
This room, decorated by specialists from SPACEFORLIFE studio, offers another original stylistic solution. Old worn wooden planks on the wall, a patchwork-style blanket, and curtains in a small check pattern—these cute elements of the countryside style add warmth and, when combined with modern furniture and pastel tones, look charmingly soft and sincere.
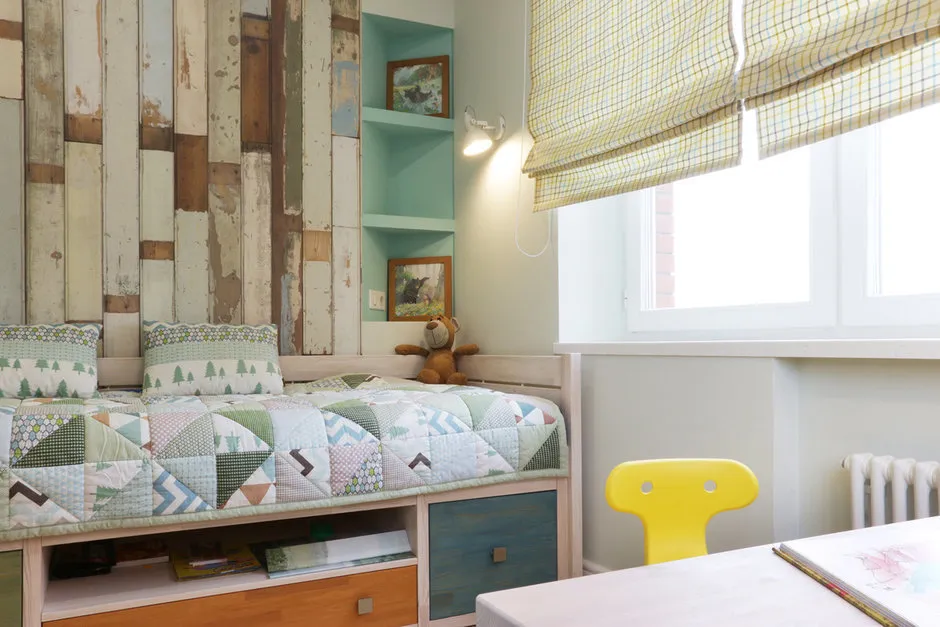
Design: SPACEFORLIFE Studio
Room for an Active Child
A children's room for an active child should meet the needs of the child in play and development. That's why designer Max Kasymov provided a sports corner, a creativity zone with a chalkboard, and several footstools and a soft rug in this vibrant room for the child to feel comfortable playing.
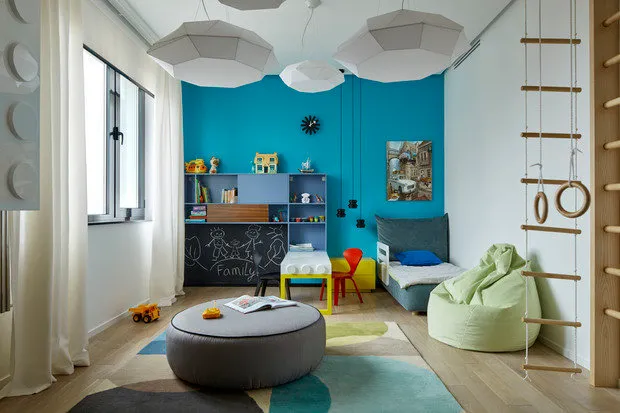
Design: Max Kasymov
Mini-Children's Room Behind a Partition
Sometimes it is impossible to allocate a room for a full-fledged children's room. This was the case for designer Anush Arakelyan—she found an innovative solution by organizing a mini-children's room in the apartment.
One of the rooms was divided by a sliding partition—half of the space was turned into a personal area for the child. With a full-sized bed, a workspace, and pull-out boxes for storing toys.
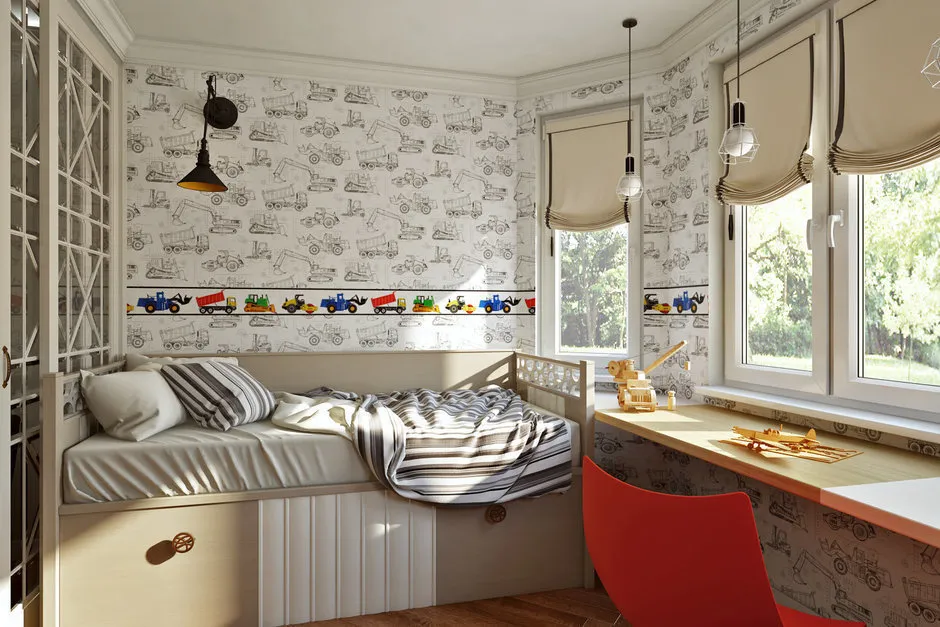
Design: Anush Arakelyan
More articles:
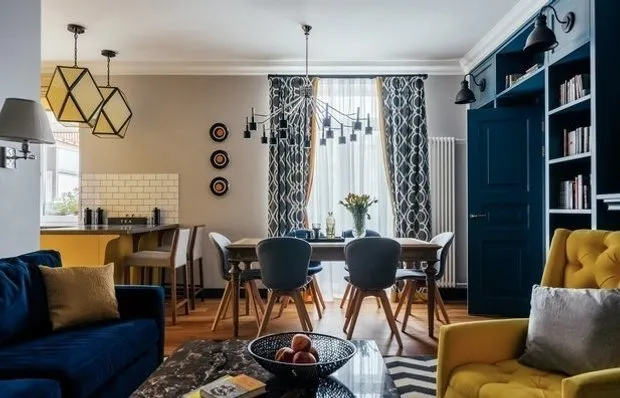 How to Set Up a Home Library: 8 Great Ideas
How to Set Up a Home Library: 8 Great Ideas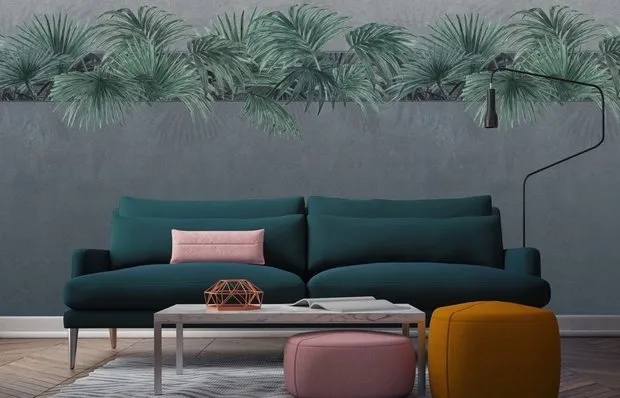 8 Trendy Ideas for Wall Decoration
8 Trendy Ideas for Wall Decoration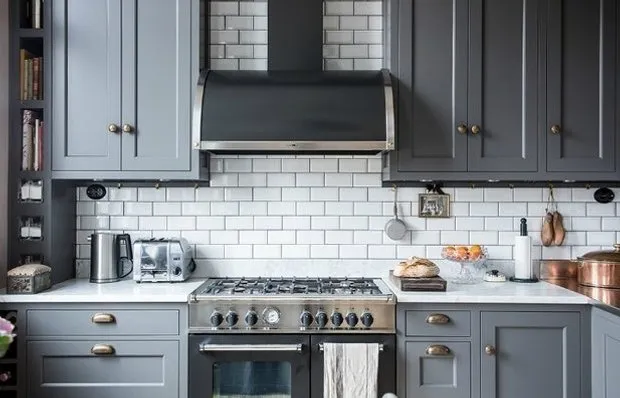 How to Make a Gray Interior Interesting: Apartment in Sweden
How to Make a Gray Interior Interesting: Apartment in Sweden How to Plan a Small Bathroom: Pro Checklist
How to Plan a Small Bathroom: Pro Checklist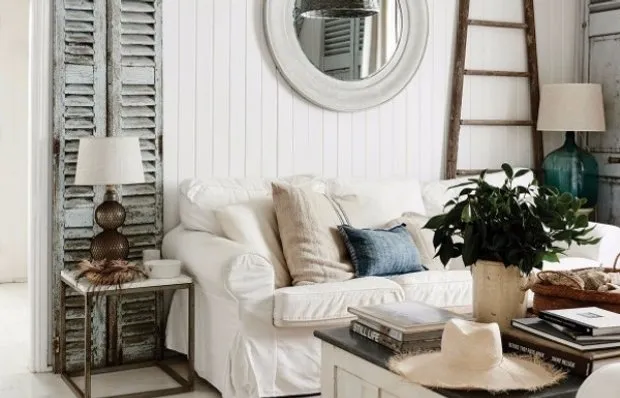 How to Style a Cottage Stylishly and Cheaply: Real Example
How to Style a Cottage Stylishly and Cheaply: Real Example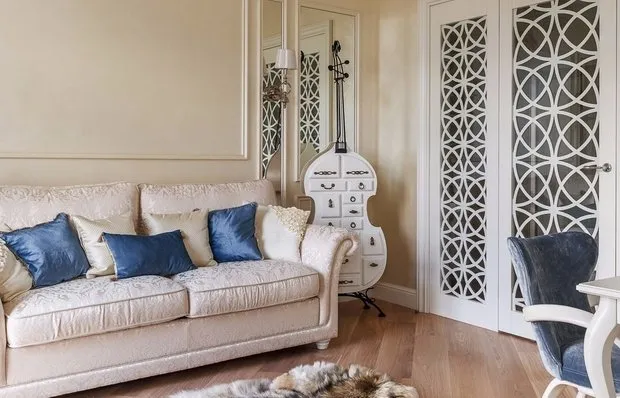 How to Fill Empty Corners: 16 Ideas from Designers
How to Fill Empty Corners: 16 Ideas from Designers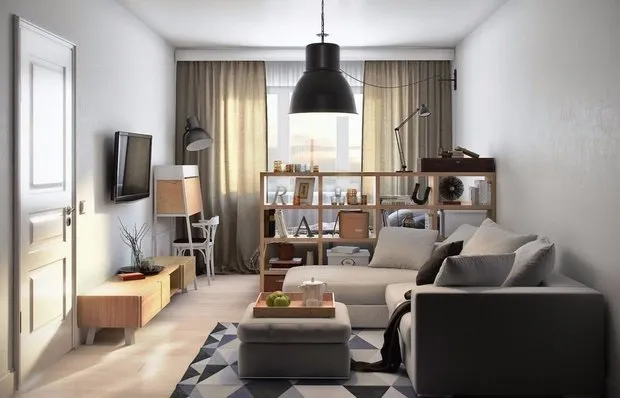 3 New Ideas for Redesigning a Studio Apartment
3 New Ideas for Redesigning a Studio Apartment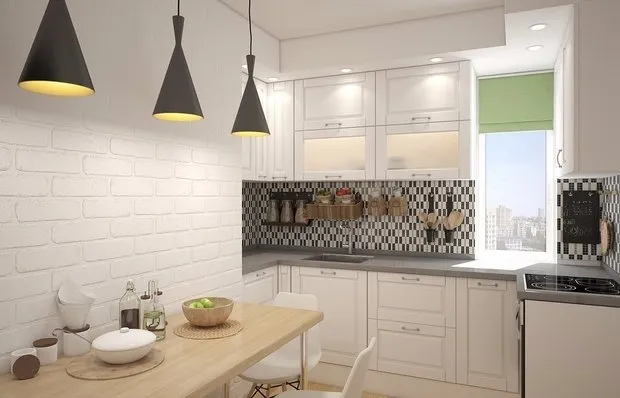 How to Arrange a Square Kitchen: 3 Layout Options
How to Arrange a Square Kitchen: 3 Layout Options