There can be your advertisement
300x150
Should You Attach a Balcony: All Pros and Cons + Real Example
The reasons for attaching a balcony or loggia to a room or kitchen may vary: some people need the extra square meters, while others just like the panoramic glass. However, even in bright plans, harsh reality intervenes — not everything can be joined and not every way works. We look at all the «pros» and «cons» with General Director of the online repair service Rewedo, Andrey Lyamin-Borodin.
Andrey Lyamin-Borodin, Expert. General Director of the online repair service Rewedo. Technical Part
From a technical standpoint, there are two components. First — the feasibility of attaching a balcony or loggia depending on the type and condition of the building's structures, since joining usually involves removing the window sill block, which may serve a load-bearing function or participate in clamping the balcony slab — holding it in place.
The second component relates to heating — the thermal circuit of the house, formed by its walls, including windows, and roof, is disrupted when additional areas need to be heated using central heating.
Before 2012, Moscow housing inspections permitted the joining of balconies based on a relevant clause in the decree governing re-planning.Negative experiences from such unions had already formed. Until 2012, Moscow housing inspections allowed joining balconies to rooms and kitchens based on a clause in the 508th decree of the Moscow Government, regulating re-planning. However, in the 840th decree, adopted in 2012 and still in effect today, this clause disappeared.
This happened after the occurrence of cases of freezing on external walls and slabs, as well as excessive condensation and mold, resulting from these re-planning works. This does not mean that joining is now forbidden. But significant restrictions have appeared.
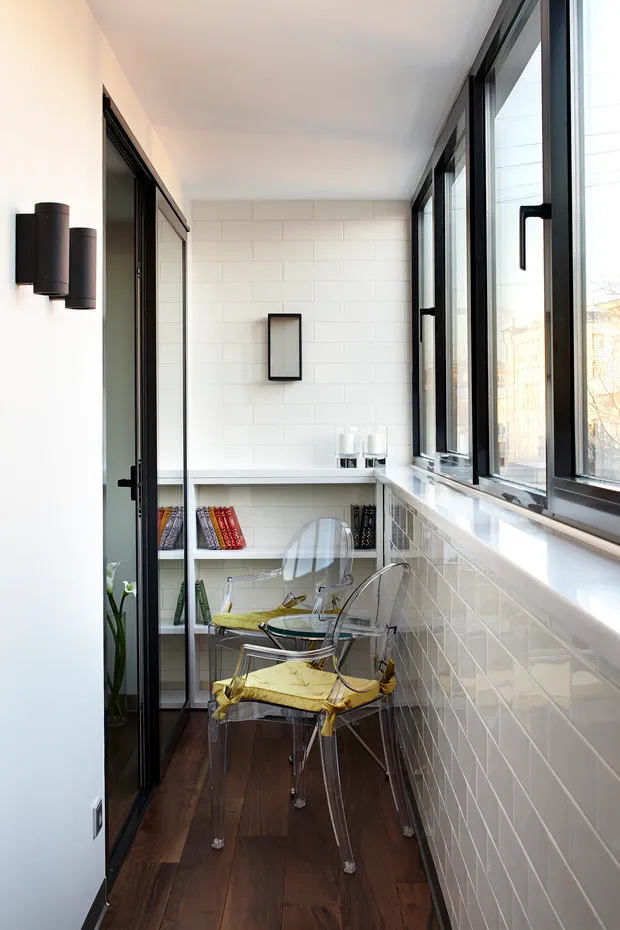 Design: TS Design Studio. Variants of Joining
Design: TS Design Studio. Variants of Joining1. Joining with Removal of the Sill Block. Possible in monolithic and panel buildings built before 2007, some brick houses, prohibited in most panel buildings constructed after 2007.
Monolithic houses are the easiest option for this type of re-planning due to non-load-bearing external walls. In brick houses, such an option is possible if the sill block participates in clamping the balcony slab. If it does, removing the sill block might cause the balcony to collapse.
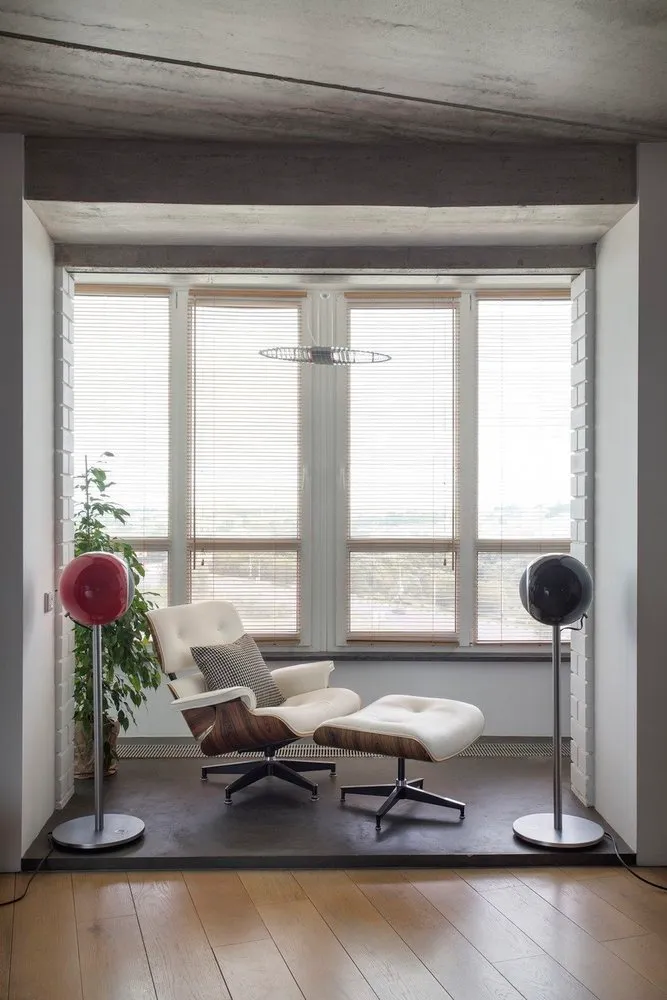 Design: Sergey Bakharev
Design: Sergey Bakharev2. Joining with Removal of the Sill Block Including the Threshold Under the Balcony Door and the Arch Over It and the Window. Possible in monolithic and some brick houses, fully prohibited in panel buildings.
3. Joining by Expanding the Existing Opening by Demolishing Side Beams. Possible in monolithic, rarely in brick houses, fully prohibited in panel buildings. In such cases, the apartment must have more than one balcony or loggia, and one of them must retain a beam to provide shelter in case of fire until rescue teams arrive.
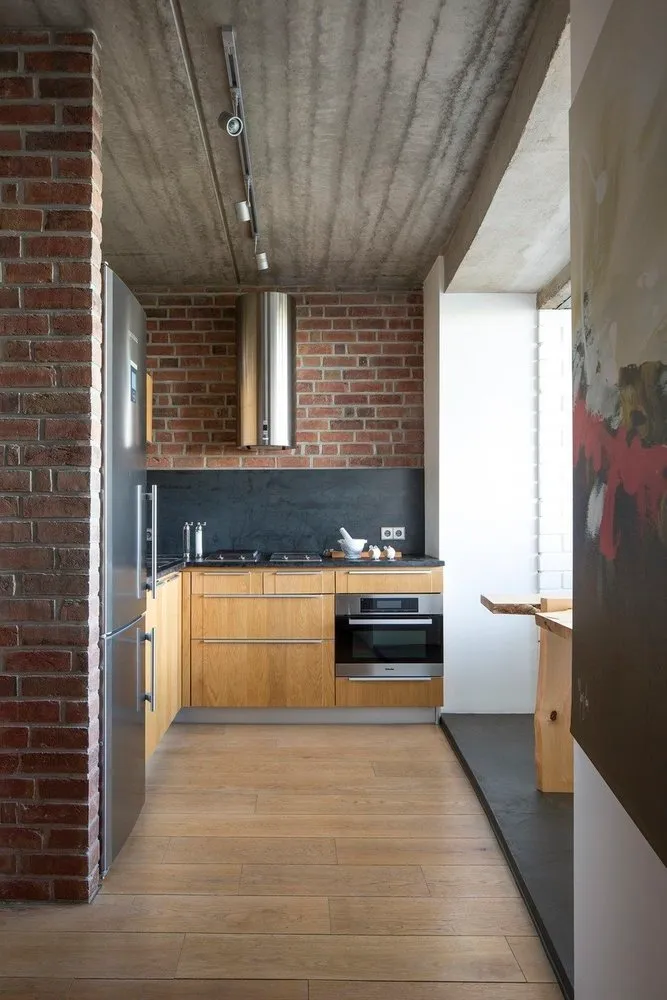 Design: Sergey Bakharev
Design: Sergey BakharevTo determine what manipulations can be performed in your house, you must obtain a technical conclusion on the feasibility and safety of works from the project author. You can identify the project author by the house's serial number.
If the house was built according to an individual project and the project author is no longer available, the technical conclusion must be ordered from Moscow Housing Inspection Project, which the Moscow Government delegated the responsibility for inspecting such houses. In some housing inspections, technical conclusions can be ordered from private project organizations, which is significantly faster and cheaper.
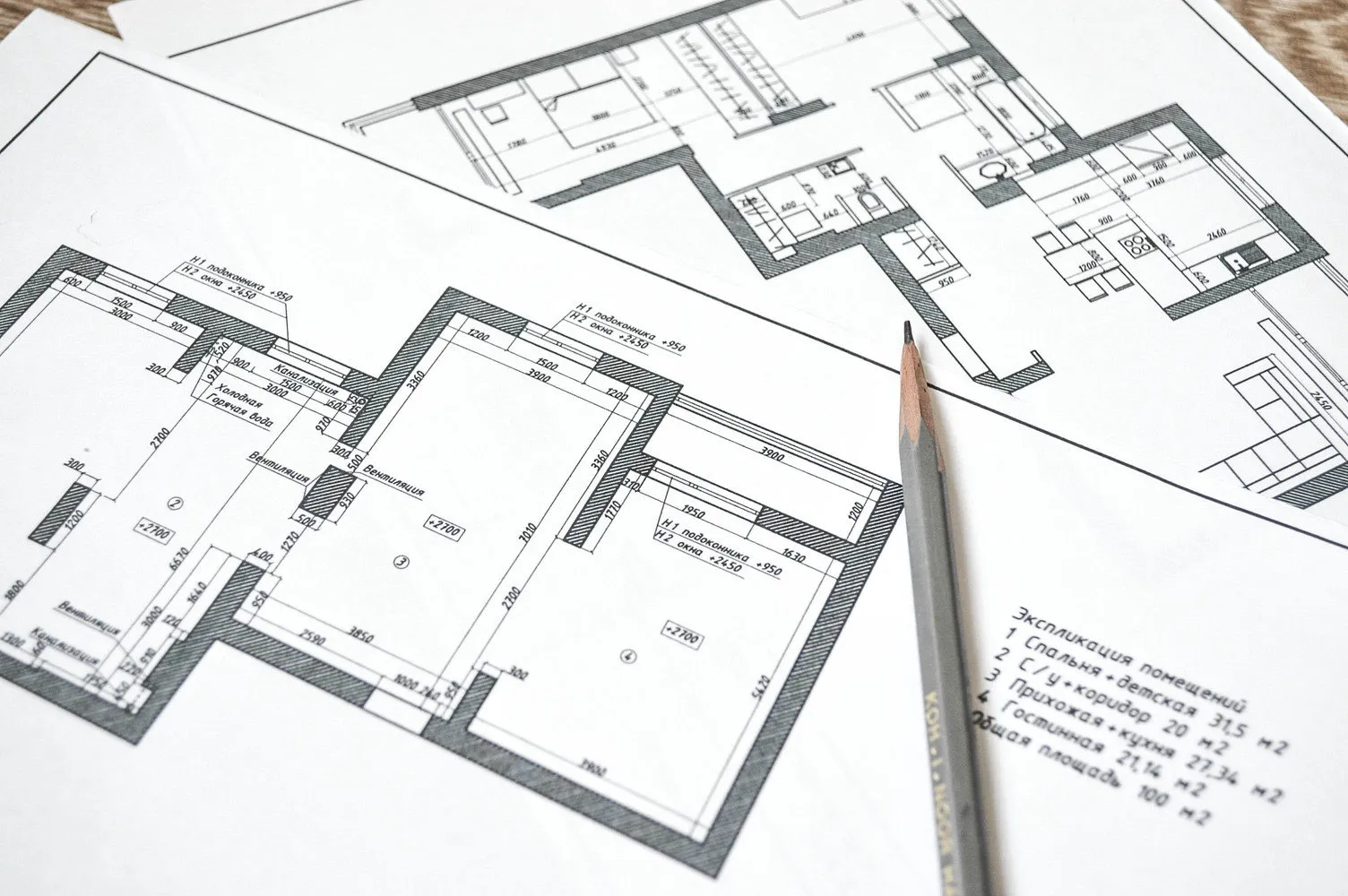 Preserving the Thermal Circuit: What Is Allowed and What Is Not
Preserving the Thermal Circuit: What Is Allowed and What Is NotAccording to current regulations, it is not allowed to fully join (include in the heated circuit) a cold zone, such as a loggia or balcony, to an already heated area.
However, it is possible to join a loggia or balcony by installing glass doors between the apartment room and the joined area, thus creating a boundary between heated and unheated areas. The doors can be sliding or hinged, in wooden or plastic frames.
Project organizations - authors of buildings recommend using double-glazed units in their technical conclusions to minimize heat losses. Of course, outside of the heating season, the doors can remain open.
Even with existing restrictions, it is possible to join a loggia by incorporating additional doors into the design project or structuring the entire interior around them.Thus, even with current restrictions, it is possible to join a loggia by incorporating additional doors into the design project or structuring the entire interior around them. However, implementing this idea is not budget-friendly.
Besides the technical conclusion, a project with load calculations and thermal calculations is required for approval. The project must also account for the necessary insulation of the joined area. If one of the conditions in the technical conclusion is to reinforce the structures, implementation will be more expensive.
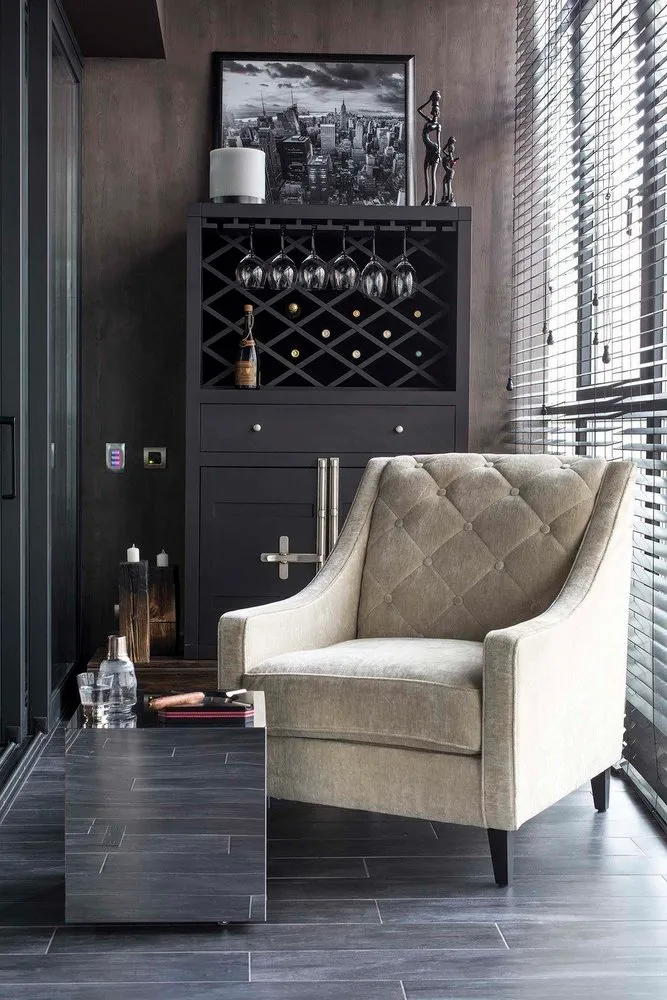 Design: Julia Atamanenko. Insulation: Restrictions and Prohibitions
Design: Julia Atamanenko. Insulation: Restrictions and ProhibitionsPerhaps in this area lie the main «cons». Thermal calculations require significant insulation of joined loggias and balconies, including thermal insulation and vapor barrier, which due to the thickness of the «layer» reduces their area and possibly height. There may also be restrictions on the area of glazing to reduce heat losses.
If the insulation scheme is not followed, there's a high probability of condensation formation and, as a result, mold growth, which may damage the finishing. In any case, there will be a risk zone in the joined loggia — so-called cold bridges.
It is not enough to insulate a loggia with construction materials to maintain a room temperature on it. An additional heat source must be installed.
It is forbidden to install warm water floors on joined balconies and loggias — just as it is in the entire apartment. Electric ones are allowed.It is not allowed to heat a loggia or balcony using central heating radiators — there is a direct prohibition in the legislation regarding their relocation. First, the heating system might not be able to handle the increased load, and the temperature in living areas throughout the building might drop below regulatory levels. Second, the resulting temperature difference between the heated loggia and adjacent unheated areas negatively affects the structural stiffness.
It is forbidden to install warm water floors on joined balconies and loggias — just as it is in the entire apartment. Electric ones are allowed. The optimal heating solution is a convector with a power of at least 1 kW, capable of quickly warming cold air. But for this comfort, you will have to pay more — electricity bills will increase significantly.
One more detail: double glazing reduces natural lighting in the room adjacent to the loggia.
*Recommendations are for Moscow, regulations may differ in other regions.
Real Example: Apartment Series P-57 in Konkovo with Two LoggiasArchitect Elena Uranova found a way to include two loggias into the heated circuit and rationally use the additional area.
Elena Ulanova, Architect. Art Director of INSTATUS Design Studio, considers creating interiors and spaces that allow people to live comfortably, peacefully, and in harmony with the outside world her task.
The challenge was to design an interior for a large family (parents and three sons), so functionality and rational use of useful area were paramount. On 124 square meters, a kitchen-living room, parents' bedroom with a walk-in closet, children's room for two younger brothers, the older son's room, a shared walk-in closet, guest bathroom, bathroom, and hallway were arranged.
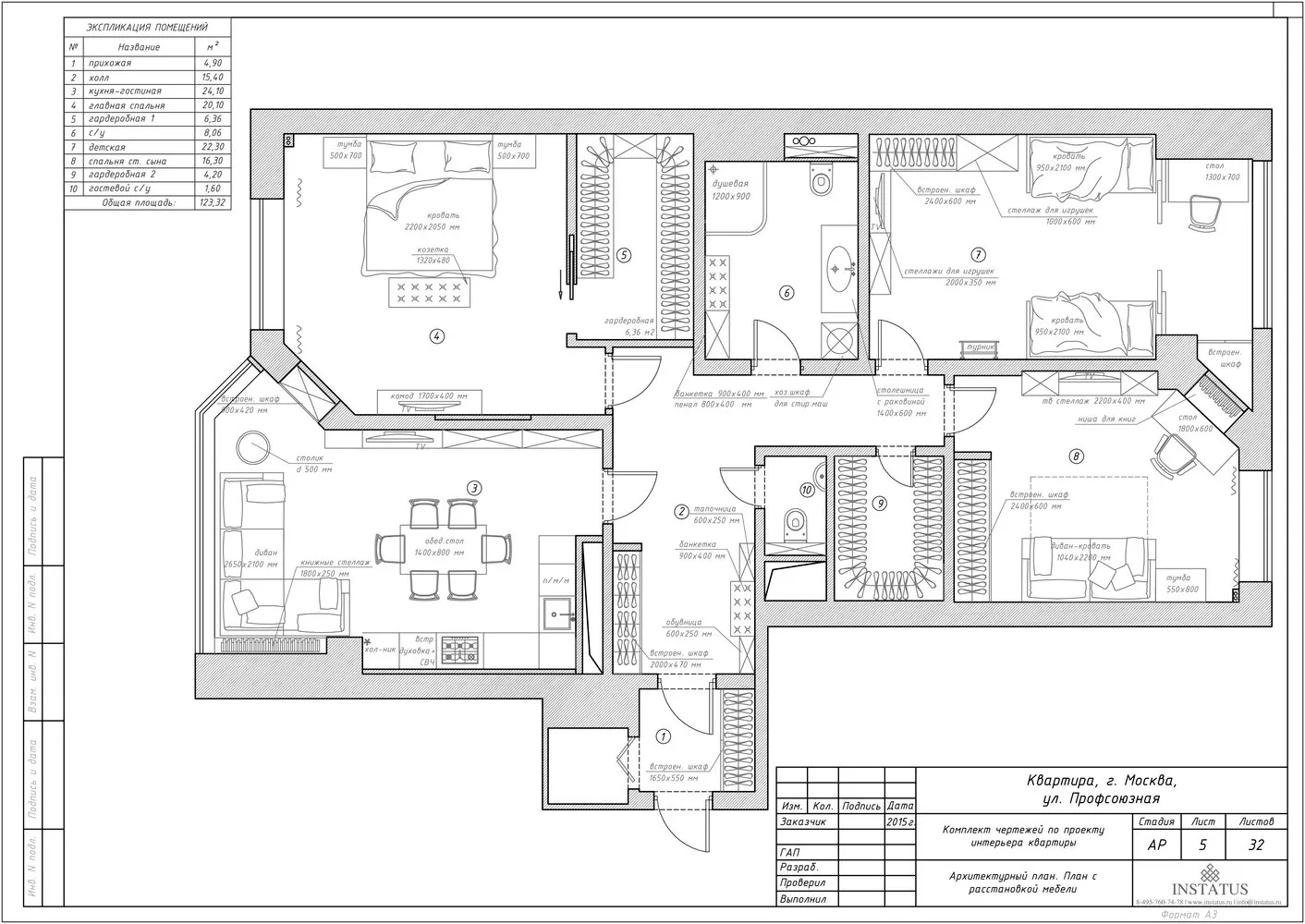 Design Project: INSTATUS Studio
Design Project: INSTATUS StudioThe apartment size didn't allow for a separate living room, so the decision was made to involve loggias into the «heated circuit» and make full use of the joined areas.
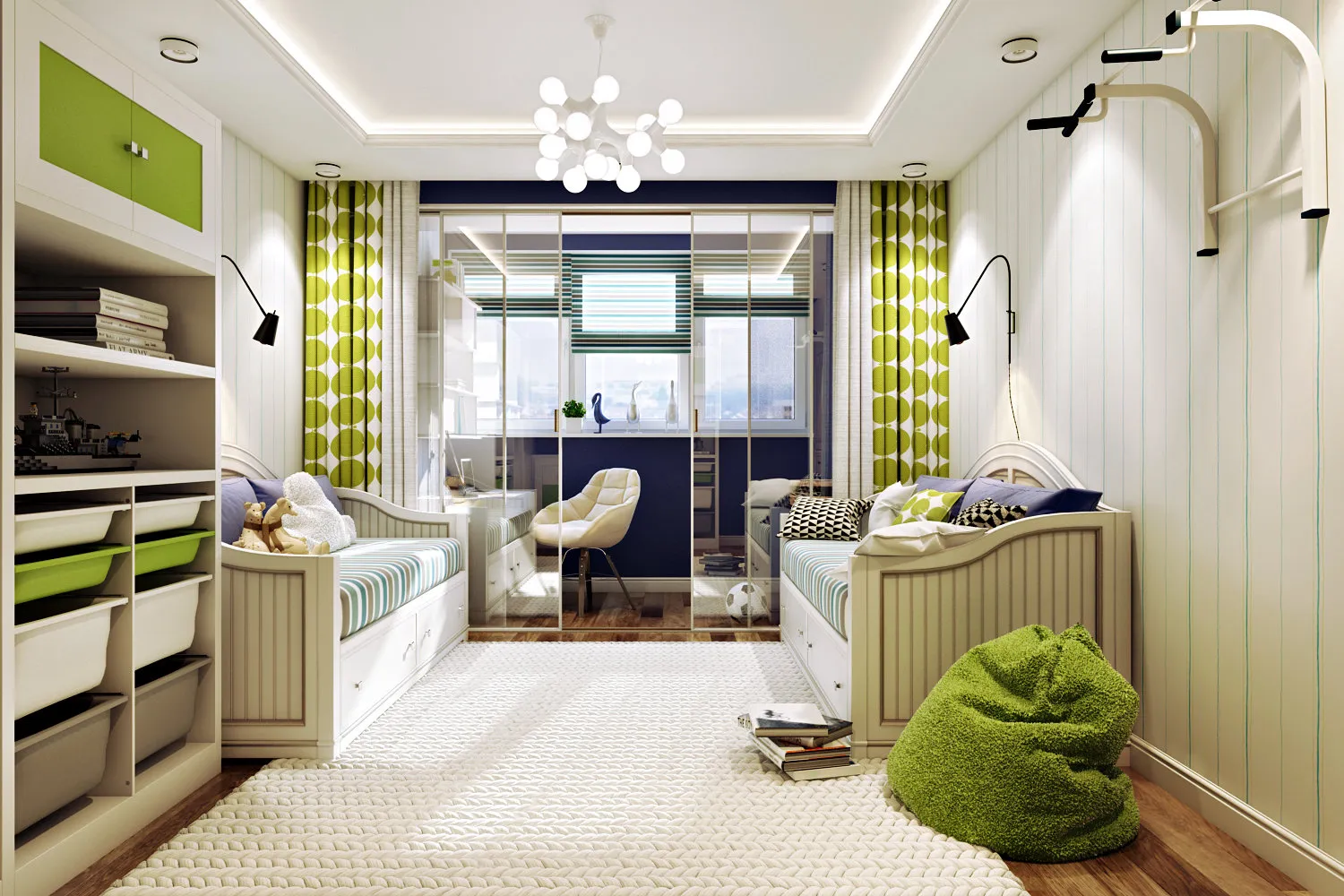 Design: INSTATUS
Design: INSTATUSThe apartment had an unusual feature. Access to each loggia was possible from two rooms! We analyzed which room would be more beneficial to connect the loggia to and reworked the passage from the other room in the project so that it was rationally used by the apartment's owners.
On the kitchen, on the joined and insulated loggia, there was a zone functionally serving as a living room. It included a sofa, built-in library, coffee table, and plants. The access to the loggia from the bedroom was arranged so that a spacious niche for a built-in wardrobe was created near the living room.
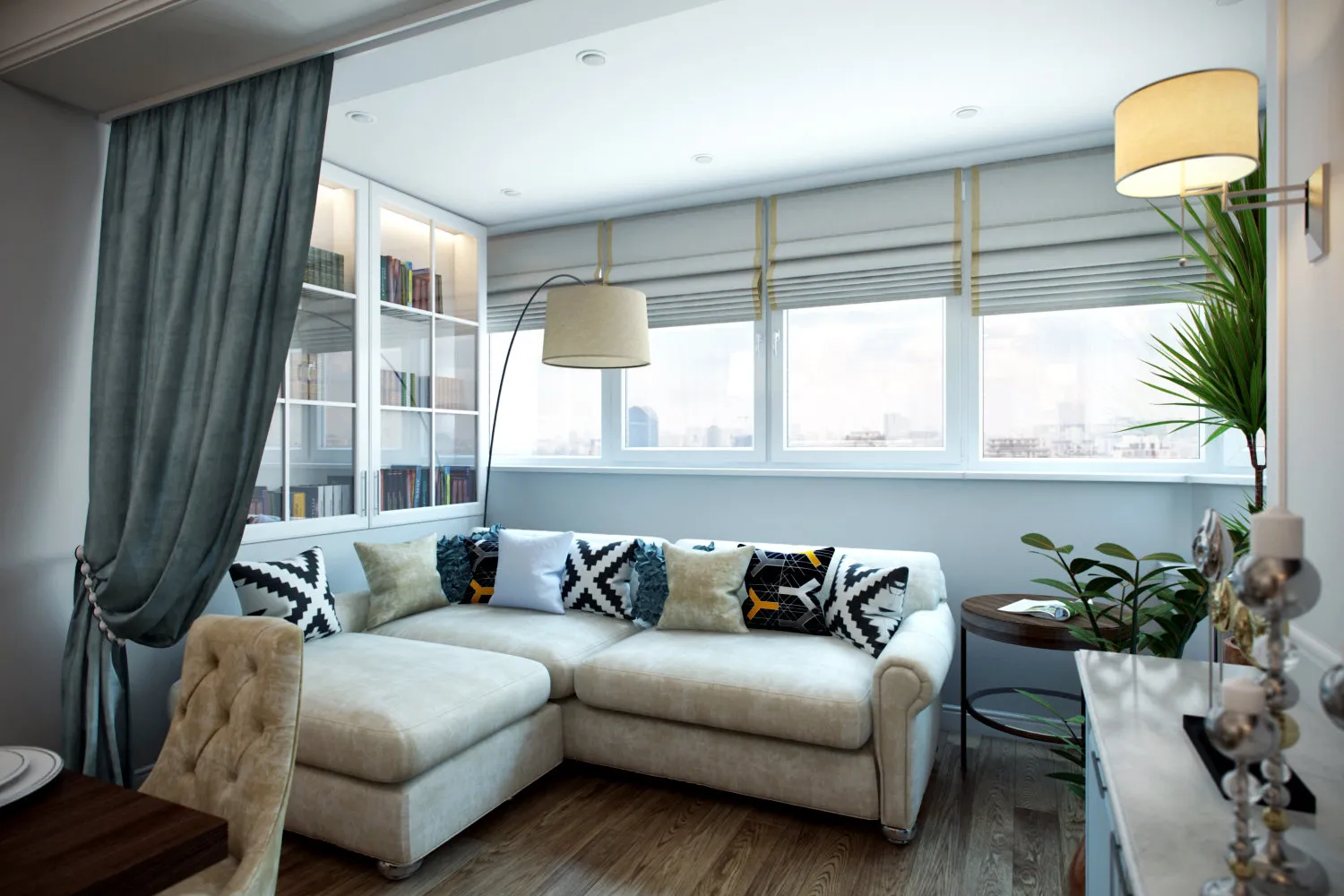 Design: INSTATUS
Design: INSTATUS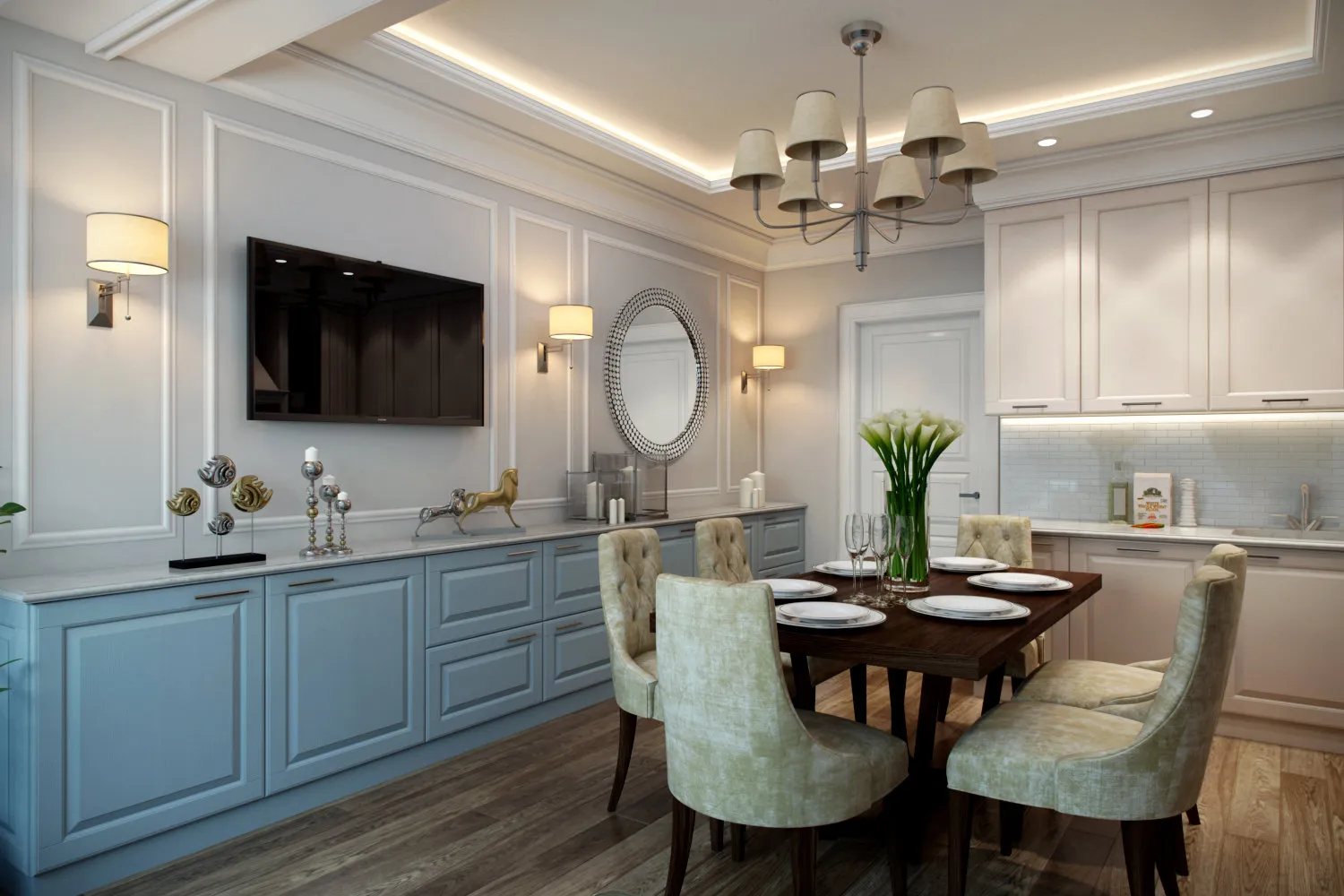 Design: INSTATUS
Design: INSTATUS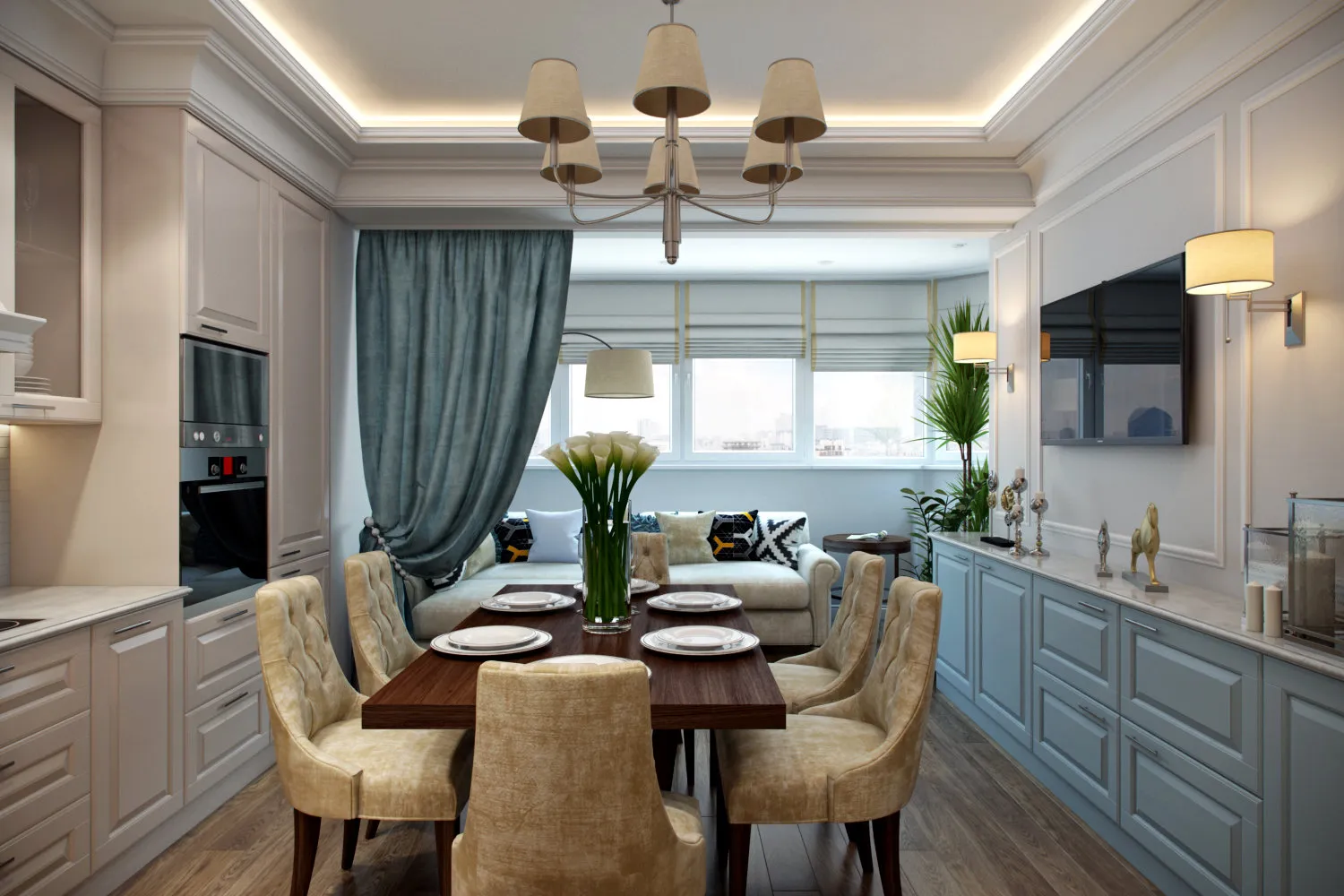 Design: INSTATUS
Design: INSTATUSIn the older son's room, the access to the loggia was turned into a niche with bookshelves near the desk area, and a workspace was organized on the joined loggia in the children's room. The older son can close the glass doors and do homework while the younger one plays in the room.
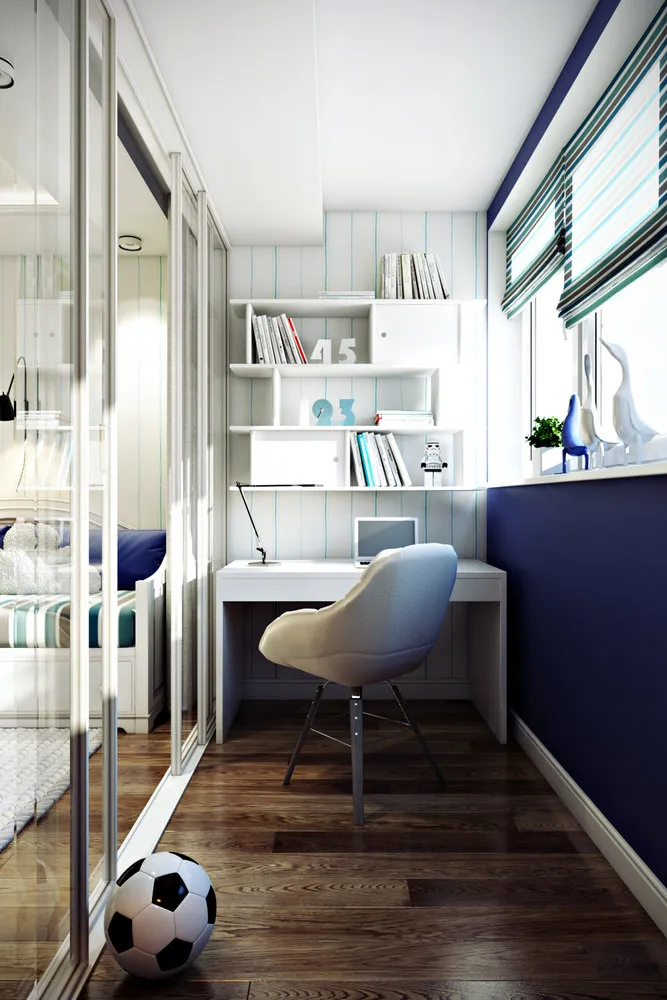 Design: INSTATUS
Design: INSTATUS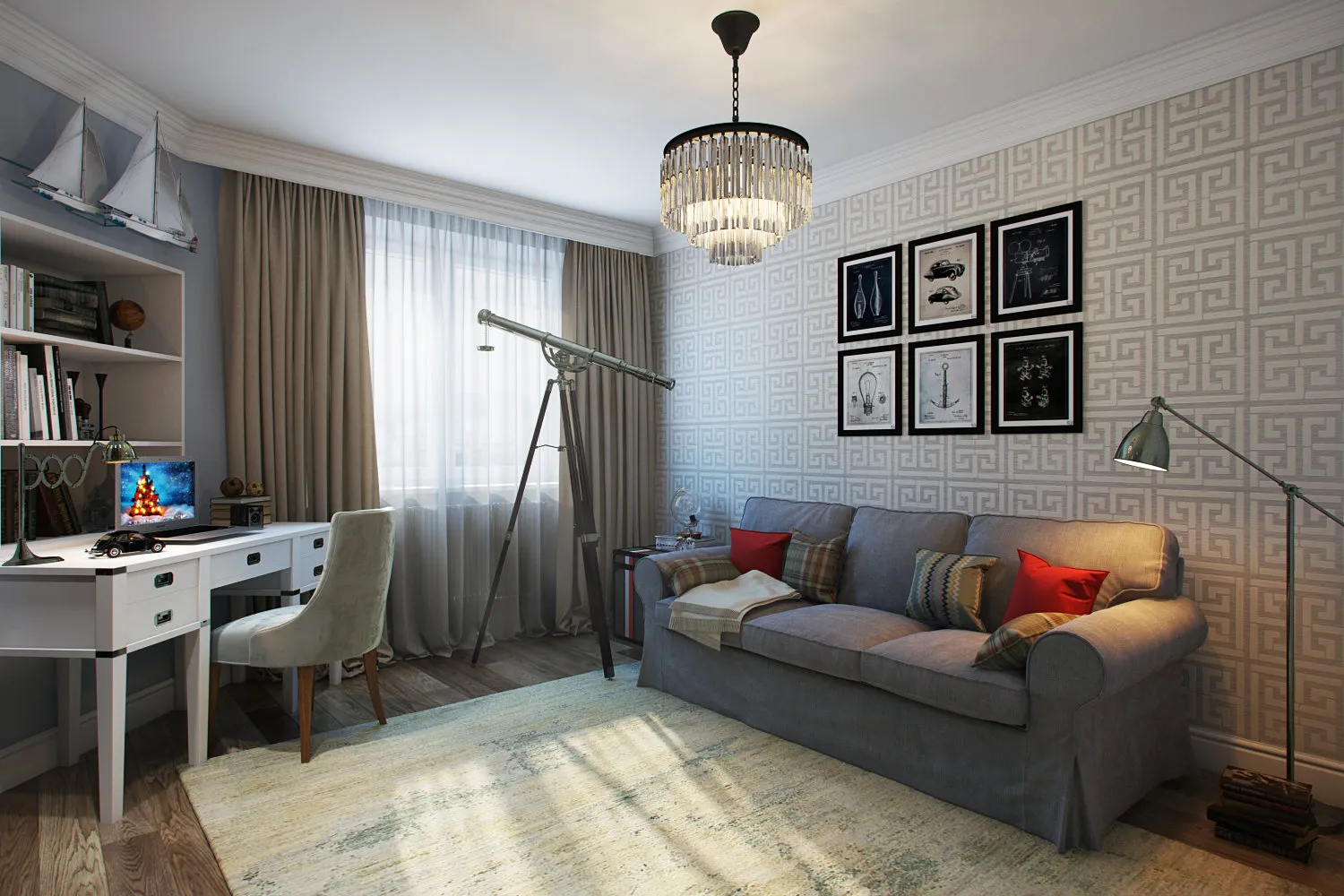 Design: INSTATUS
Design: INSTATUSOn the cover: Design by INSTATUS Studio
Want your project to be published on our site? Send photos of the interior to wow@inmyroom.ru
More articles:
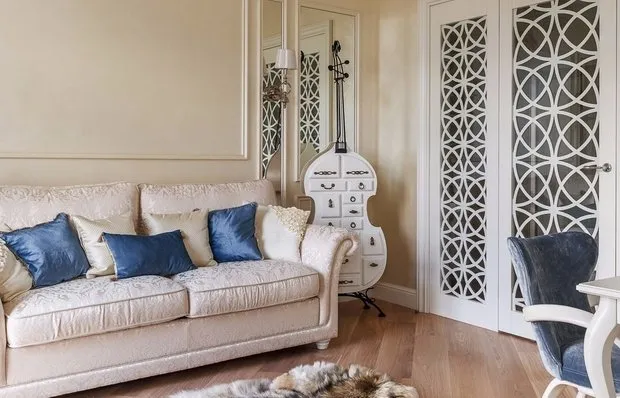 How to Fill Empty Corners: 16 Ideas from Designers
How to Fill Empty Corners: 16 Ideas from Designers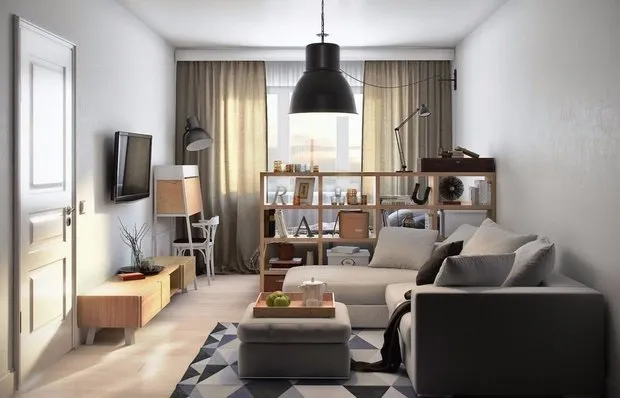 3 New Ideas for Redesigning a Studio Apartment
3 New Ideas for Redesigning a Studio Apartment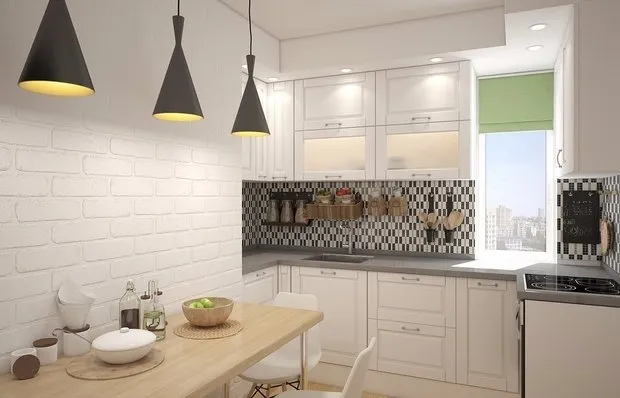 How to Arrange a Square Kitchen: 3 Layout Options
How to Arrange a Square Kitchen: 3 Layout Options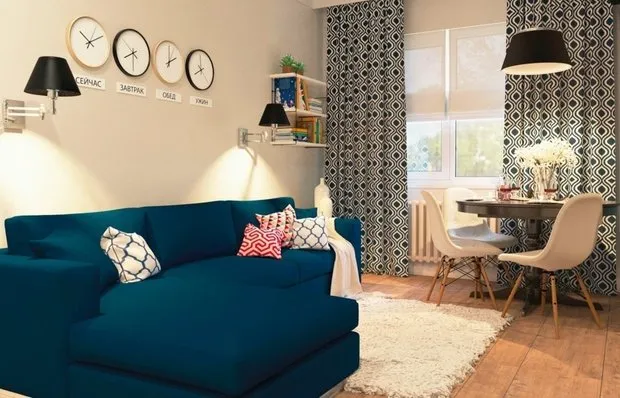 How to Create Your Dream Home Without a Designer: 4 First Steps
How to Create Your Dream Home Without a Designer: 4 First Steps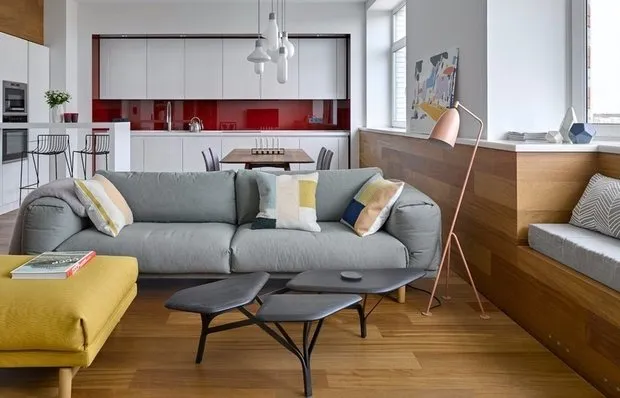 Arranging a Small Apartment: 5 Useful Tips
Arranging a Small Apartment: 5 Useful Tips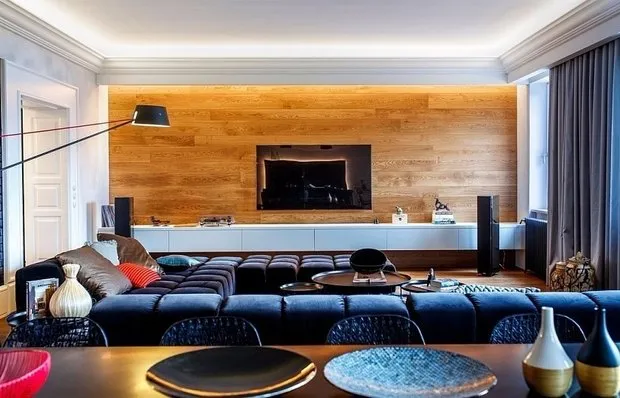 How to Transform a Bachelor's Den into a Masculine Interior
How to Transform a Bachelor's Den into a Masculine Interior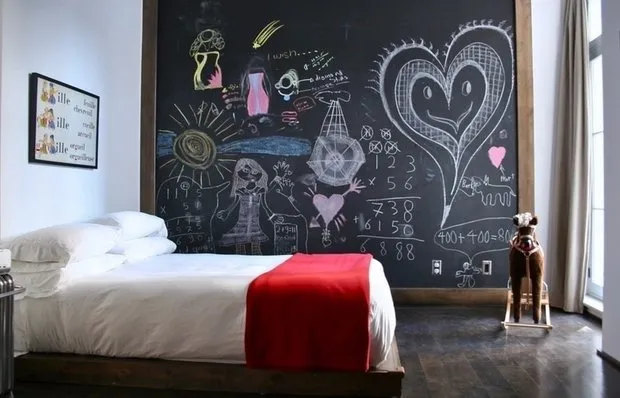 Wall as Organizer: 4 Interesting Finishing Options
Wall as Organizer: 4 Interesting Finishing Options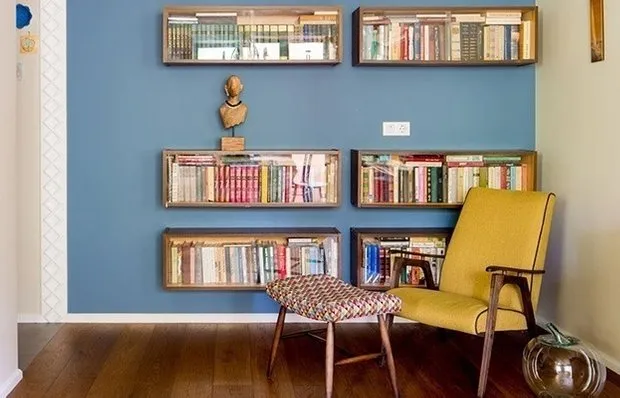 Test: How Well Do You Know Soviet Design
Test: How Well Do You Know Soviet Design