There can be your advertisement
300x150
How to Prepare for Renovation: Tips from a Professional
Often, the word «renovation» puts people in a stressful state, and it's not surprising since preparing for renovation can be quite challenging. But it is possible—if you take all necessary measurements in advance, gather documents, and define your own preferences. The sequence of actions is suggested by designer Ekaterina Korchinova.
Ekaterina Korchinova, Interior Design Expert, Head of Form of Chaos Studio
Prepare Required Documents
To accurately calculate a budget and timeline, you need the following working documentation:
- Measurement plan – what exists at this stage;
- Demolition plan – everything that will be removed later;
- Installation plan – all erected partitions and details;
- Plumbing fixtures and outlets plan;
- Electrical outlets, sockets, and light fixture plan;
- Floor plan and floor coverings plan;
- Ceiling plan;
- Finishing materials list.
To produce these drawings, you must first begin with floor planning and furniture placement. This is where all work starts; without it, it's nearly impossible to accurately plan the location of outlets, for example. If you have the opportunity to hire a designer just for this stage, it will significantly simplify your life.
If you prefer to do it yourself, keep this checklist handy. Start with measuring the room, use graph paper and a pencil to sketch contours. Then, if there are non-load-bearing partitions, erase them and see what comes out—perhaps you can combine some rooms or, on the contrary, divide them if needed. Experiment. Just don't forget that bathrooms and kitchens remain unchanged.
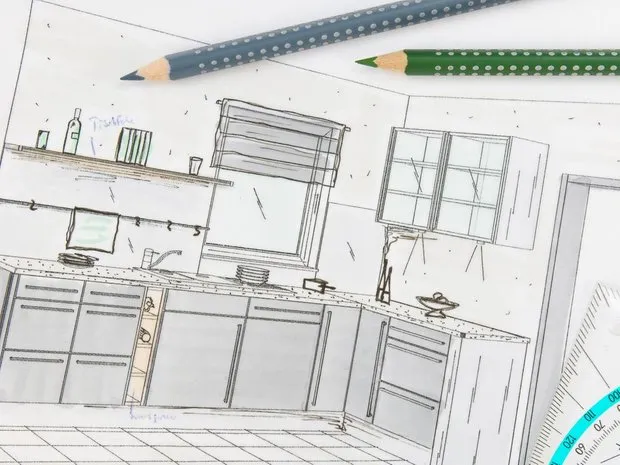 Arrange Furniture
Arrange FurnitureTo estimate furniture sizes, use the internet. It's important not to get proportions wrong. A large sofa in a small living room might not fit well. Once you have at least a rough idea of the furniture, move on to electrical and plumbing systems. These are the most important things that contractors care about.
Estimate the size of the bathroom or shower, sink, and where the toilet will go—it must be near a pipe. Then proceed to sockets and light fixtures. Plan various lighting scenarios.
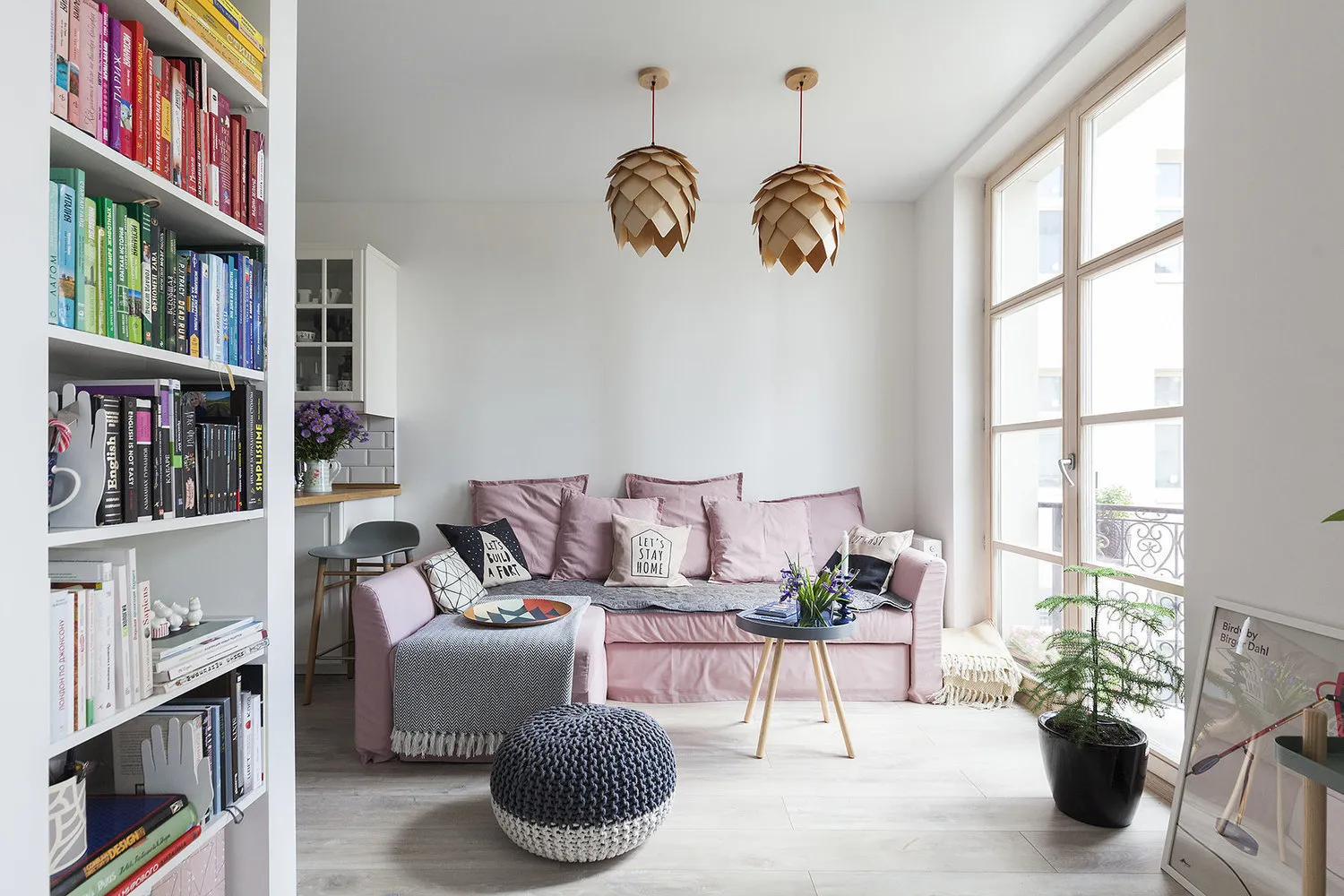 Design: Anna and Ilya Dobrovolskies
Design: Anna and Ilya DobrovolskiesDecide on Finishing Materials
I would recommend preparing walls for painting. The same surface can also be used for wallpaper. After completing this significant task, you can meet with foremen with all the necessary details.
The more information you provide to contractors at the initial stage, the easier everything will be. It's better to spend more time preparing than to have to redo things multiple times later.
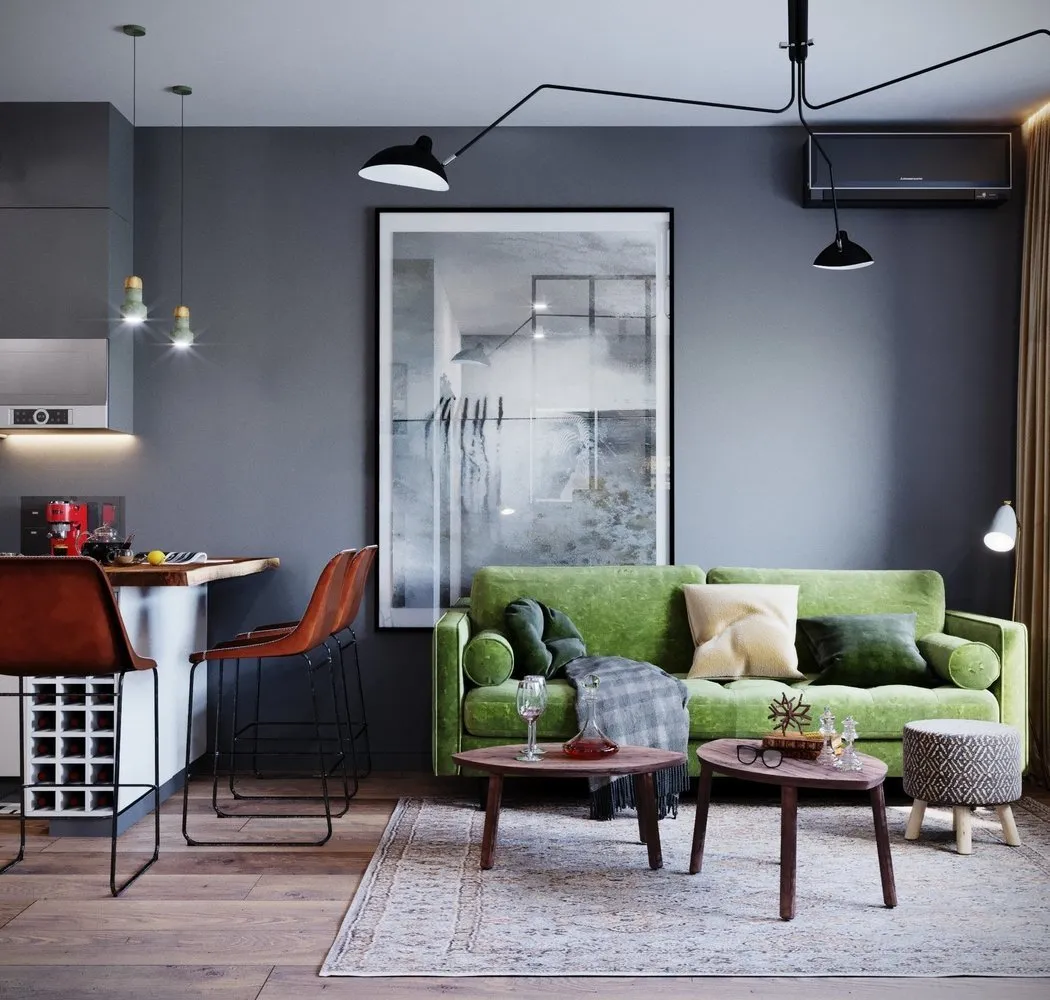 Design: Studio "20:18"
Design: Studio "20:18"Read Also:
- How to Create a Design Project Without a Professional: 5 Online Constructors
- How to Become a Cool Designer
- How to Create a Stylish Interior Without a Designer
More articles:
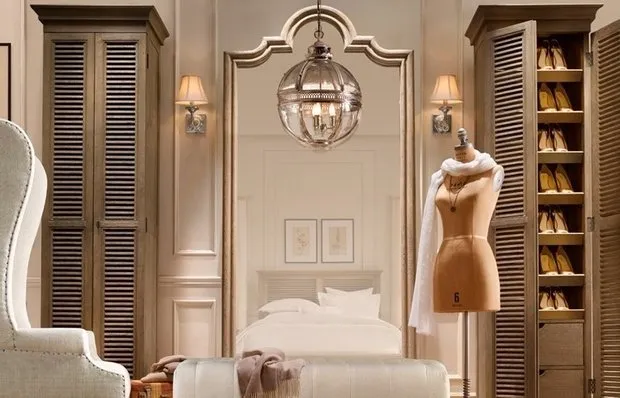 Editor's Choice: 8 Items from Eichholtz
Editor's Choice: 8 Items from Eichholtz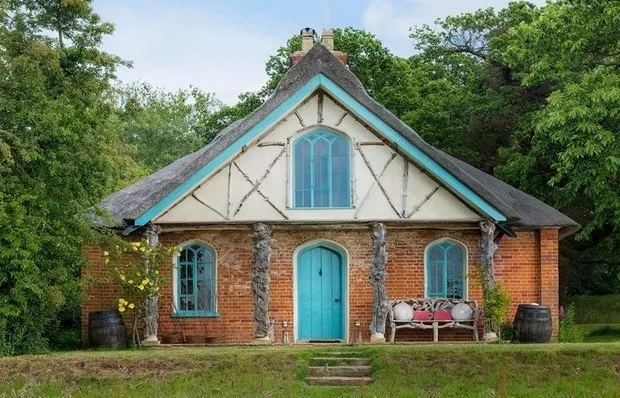 English Cottage with Antique Furniture and Log Fireplace
English Cottage with Antique Furniture and Log Fireplace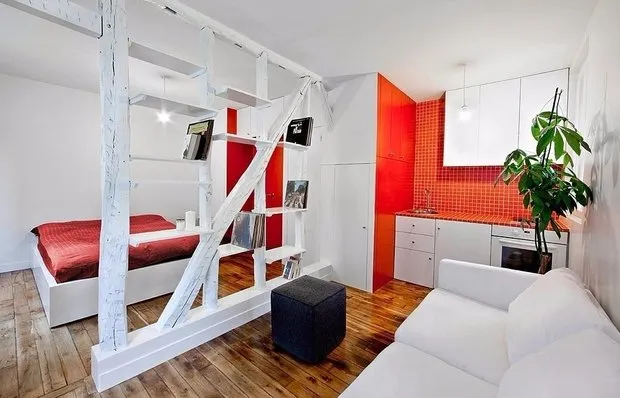 9 Common Mistakes in Designing a Small Apartment
9 Common Mistakes in Designing a Small Apartment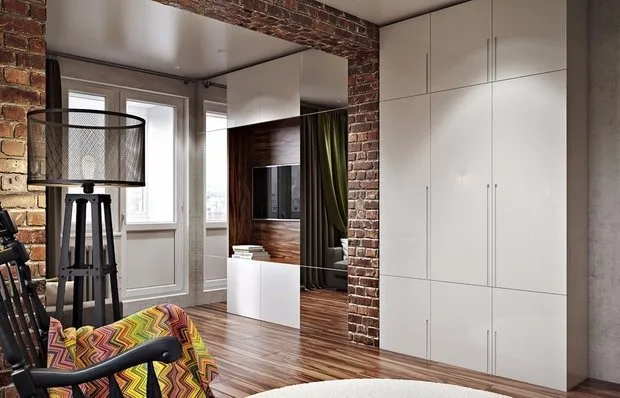 3 New Ideas for Redesigning a Two-Room Apartment with a Bay Window
3 New Ideas for Redesigning a Two-Room Apartment with a Bay Window How New Lighting Looks: Euroluce-2017 Trend Overview
How New Lighting Looks: Euroluce-2017 Trend Overview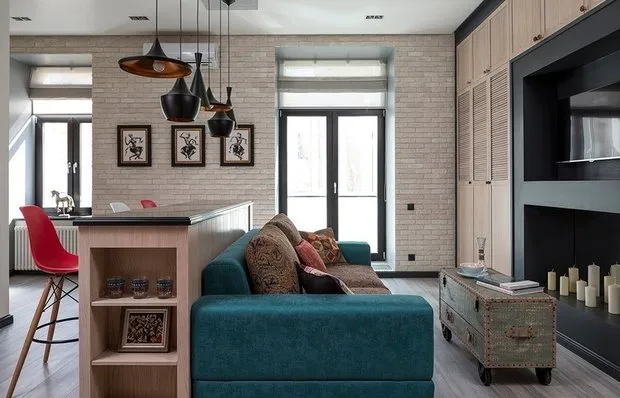 How to Furnish a Studio: 10 Examples
How to Furnish a Studio: 10 Examples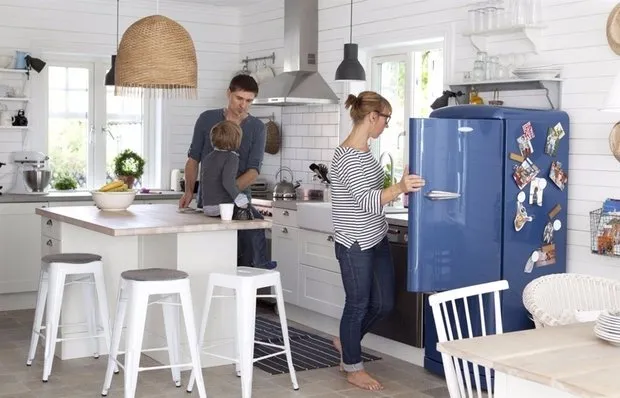 How to Improve Living Conditions Using Maternity Capital
How to Improve Living Conditions Using Maternity Capital How to Calculate the Cost of Renovation Yourself
How to Calculate the Cost of Renovation Yourself