There can be your advertisement
300x150
8 New Design Solutions for Decorating a Tiny Kitchen
Check if you know these tricks?
We asked designers from El Born Studio, Ilya Gulyants and Kati Alagich, to share their selection of the best design solutions they believe will make a small kitchen comfortable.
El Born Studio Design Studio
El Born Studio was named after the Barcelona neighborhood filled with creative workshops, galleries, and art-filled spaces.
1. Extendable Countertops-Transformers
The table extends only when needed, which saves space. In the retracted state, it is barely distinguishable from a regular drawer, but when pulled by the handle, a compact countertop slides out of the cabinet.
Of course, an extendable countertop is unlikely to replace a dining table, but as a coffee or tea table and additional workspace for work, it is perfect.
Typical sizes of such extendable tables are 45–50 centimeters, and they can support up to 15–30 kg depending on the quality of hardware. Choose high-quality hardware with reliable guides and smooth movement, so that using the countertop will be convenient.
 Recommendations: Ilya Gulyants and Kati Alagich
Recommendations: Ilya Gulyants and Kati Alagich 2. Mirrored Doors or Backsplash
2. Mirrored Doors or BacksplashDue to the reflecting effect, mirrored inserts on kitchen cabinet doors or tiles on the backsplash can visually expand the space and add air to even the smallest kitchen. Of course, there is a practicality question, but on the other hand, materials with an aged effect can be used or only certain zones highlighted.
 Design: Galina Yuryeva
Design: Galina Yuryeva3. Narrow Dishwasher
Due to their small size, narrow dishwashers can be seamlessly integrated into small kitchens. The maximum capacity is 8–10 sets of dishes. An additional advantage of narrow dishwashers is less water and electricity consumption, thus saving both space and utility costs. Models with a width of 45 cm can be found from Bosch.
 4. Thoughtful Lighting
4. Thoughtful LightingEven in tiny kitchens, multiple light sources must be used. First, under-cabinet lighting over the work surface. Second, a light fixture with one or two to three bulbs above the dining area. Choose an unusual, eye-catching fixture that will be an accent on your kitchen.
For even lighting in the general kitchen area, discreet spotlights can be used. But keep in mind that they require lowering your ceiling by 5–7 centimeters.
 5. LED Strip Lighting
5. LED Strip LightingAnother designer's lighting option for a small kitchen that is easy to implement by yourself is LED strip lighting on the bottom of the kitchen cabinet. A simple, stylish, and practical trick – illuminate the cabinet from below. The light strip softens the edges of the kitchen, creating an impression that the kitchen floats in the air.
 6. Kitchen Island
6. Kitchen IslandUsing an island as a dining area with the possibility of sliding bar stools under the countertop can be a convenient solution for small spaces. In this way, you expand the cooking zone, which can also be used as a dining area and even connected to a narrow bar counter. An island also allows for additional storage space for various kitchen utensils.
 7. Integrated Cooktop
7. Integrated CooktopThis approach can also significantly increase the working surface area.
 8. Tall Kitchen Cabinets
8. Tall Kitchen CabinetsTall cabinets create an effect of infinitely receding shelves and, of course, provide additional storage space. Choose light neutral colors and glossy surfaces to avoid making the interior too heavy, and in this way, your kitchen will look cohesive.
To enhance beauty and simplify the structure, the upper tier can be designed as display cabinets.

More articles:
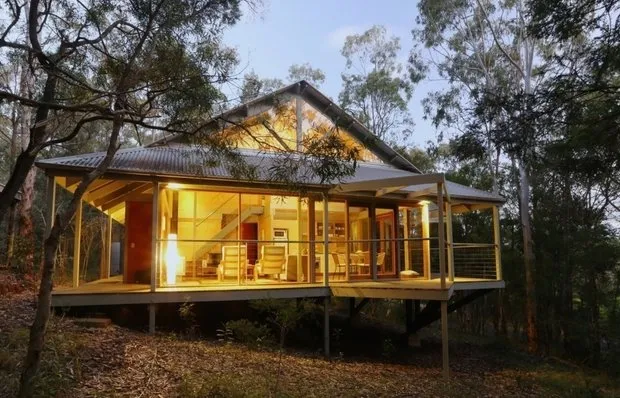 10 Useful Posts for Dacha and Country Home Owners
10 Useful Posts for Dacha and Country Home Owners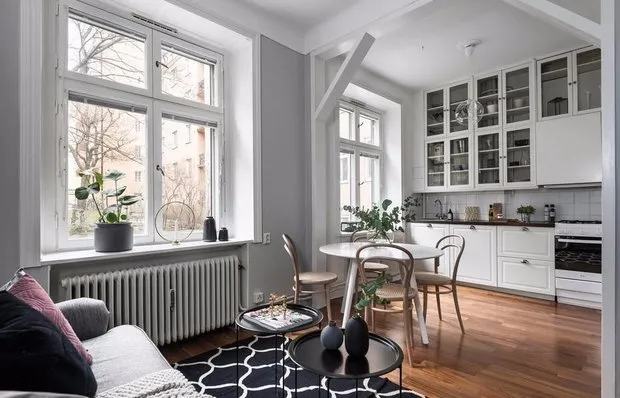 How to Create a Stylish Interior Without a Designer
How to Create a Stylish Interior Without a Designer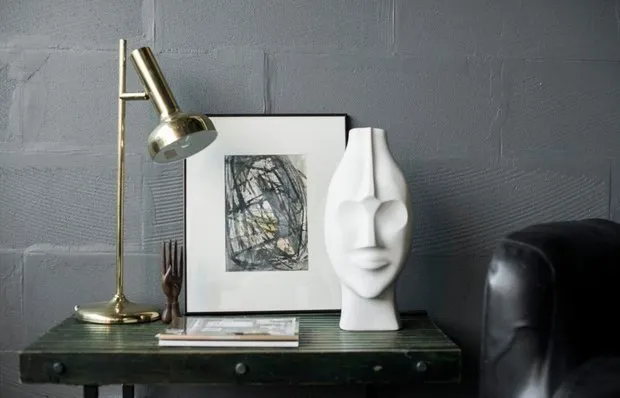 Secrets of Interior Photography: How Decoration Transforms Spaces
Secrets of Interior Photography: How Decoration Transforms Spaces How to Quickly Do Bathroom Renovation: Tips from Professionals
How to Quickly Do Bathroom Renovation: Tips from Professionals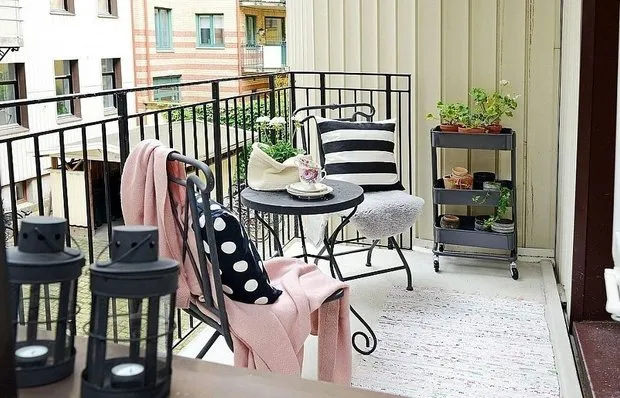 How to Decorate an Open Balcony: 12 Current Ideas
How to Decorate an Open Balcony: 12 Current Ideas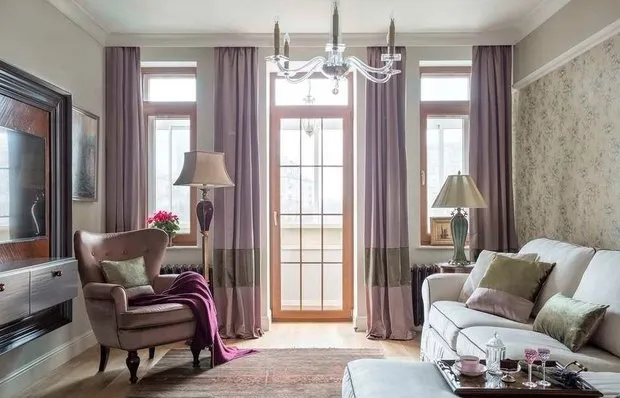 How to Protect Your Apartment from the Sun: 8 Examples
How to Protect Your Apartment from the Sun: 8 Examples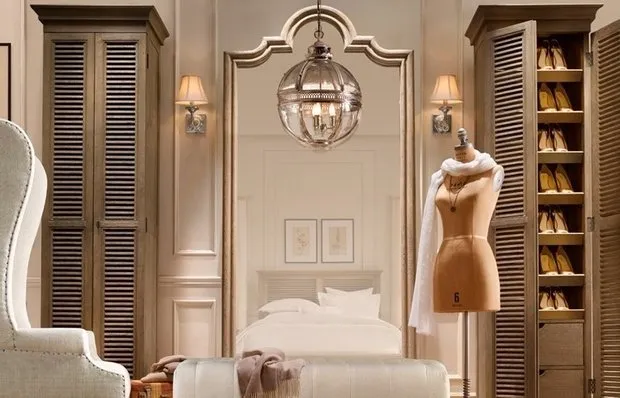 Editor's Choice: 8 Items from Eichholtz
Editor's Choice: 8 Items from Eichholtz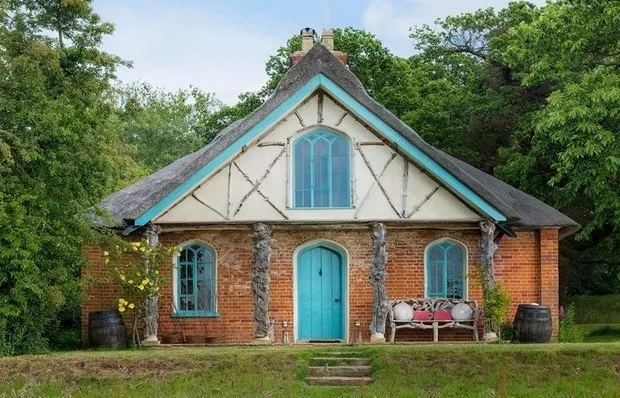 English Cottage with Antique Furniture and Log Fireplace
English Cottage with Antique Furniture and Log Fireplace