There can be your advertisement
300x150
Standard Square Kitchen: 3 Layout Options
In a square kitchen with an area of 8 square meters in a typical "panel" house, you can accommodate a living room with a sofa, a large table, or a spacious storage system. Let's review each of the layout options.
The area of the kitchen in panel houses of series P-47 is only 8.6 square meters, but thanks to the correct shape of the room, you can even place a living room zone here. Architect Anastasia Kiselyova proposed three convenient kitchen layout options, and our expert Maxim Dzhurayev evaluated which documentation will be required for approval of each one.
Anastasia Kiselyova
ARCHITECT
Head of Interior Design Studio "Prodizain". Each new project for Anastasia is a new acquaintance, inspiration, and interesting discoveries.
Kitchen areas in panel houses of the standard P-47 series range from 8 to 9 square meters. Although reconfiguration with relocation of door openings or demolition of load-bearing walls is impossible due to their structural nature, the convenient proportions of the room allow for several successful furniture arrangement options.
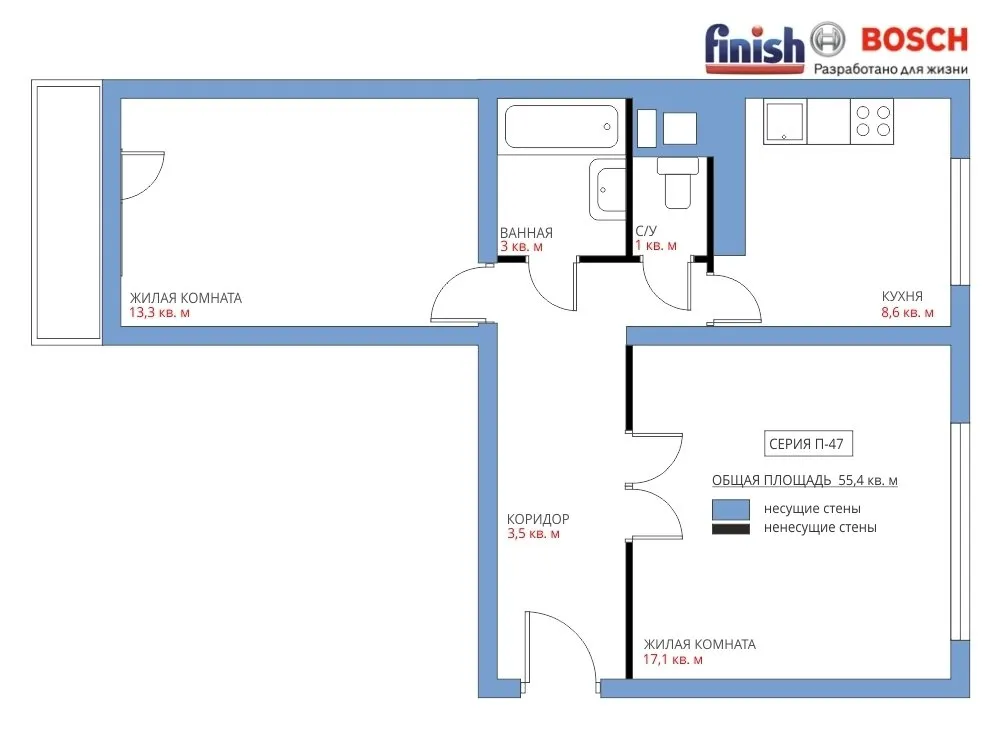
Option 1: With a corner cabinet and dining table
The standard and most common layout option for a kitchen involves a spacious corner cabinet with all necessary appliances. It is convenient to use thanks to the proper work triangle and a large cooking area formed above the dishwasher between the sink and the stove. The corner placement allows placing a four-person dining table near the window, with the possibility of hanging a TV above it if desired.
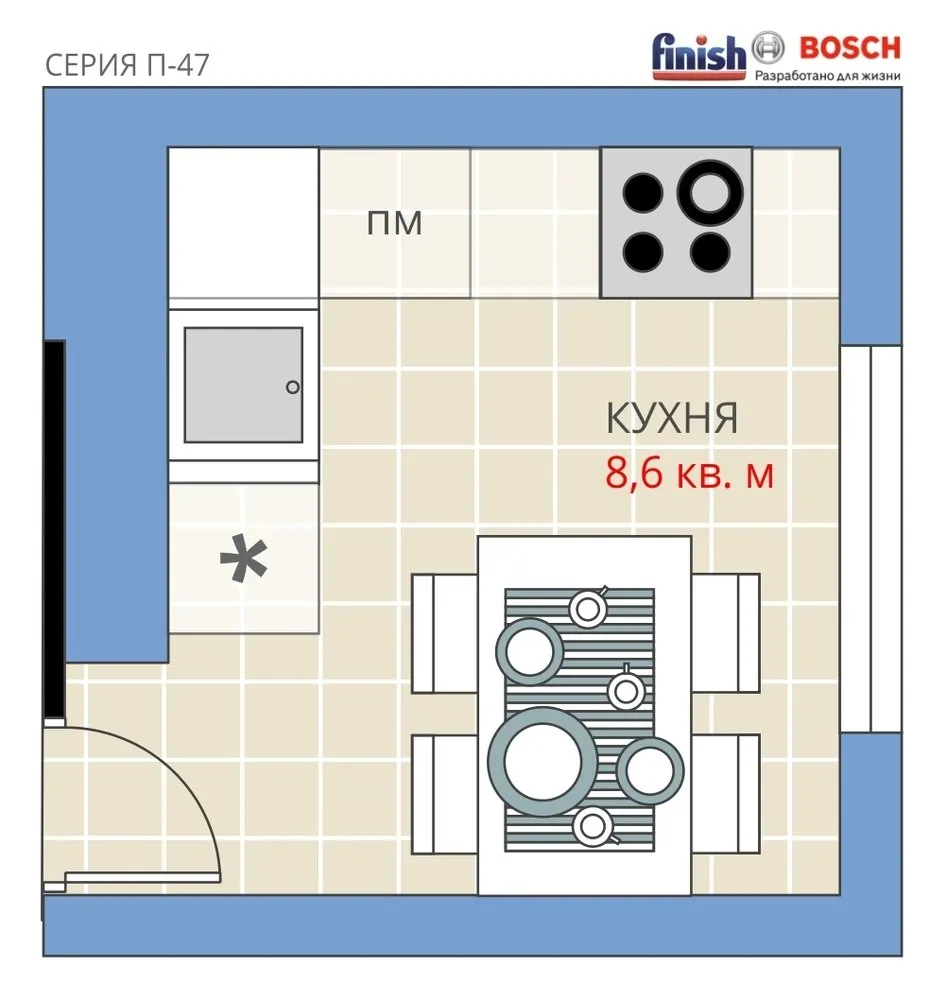
Option 2: With a large storage system
For a two-room apartment where one room is dedicated to a living room with a dining zone, a kitchen with a spacious cabinet along two walls will work well. There will be enough storage space even for the most thrifty homeowners. The dishwasher is conveniently placed near the sink by the window. The countertop space between the stove and the sink is ideal for comfortable food preparation. However, if setting the table isn't desired, a quick snack during the week can be enjoyed at a small bar counter. From there, it's easy to observe the cooking process and communicate with loved ones.
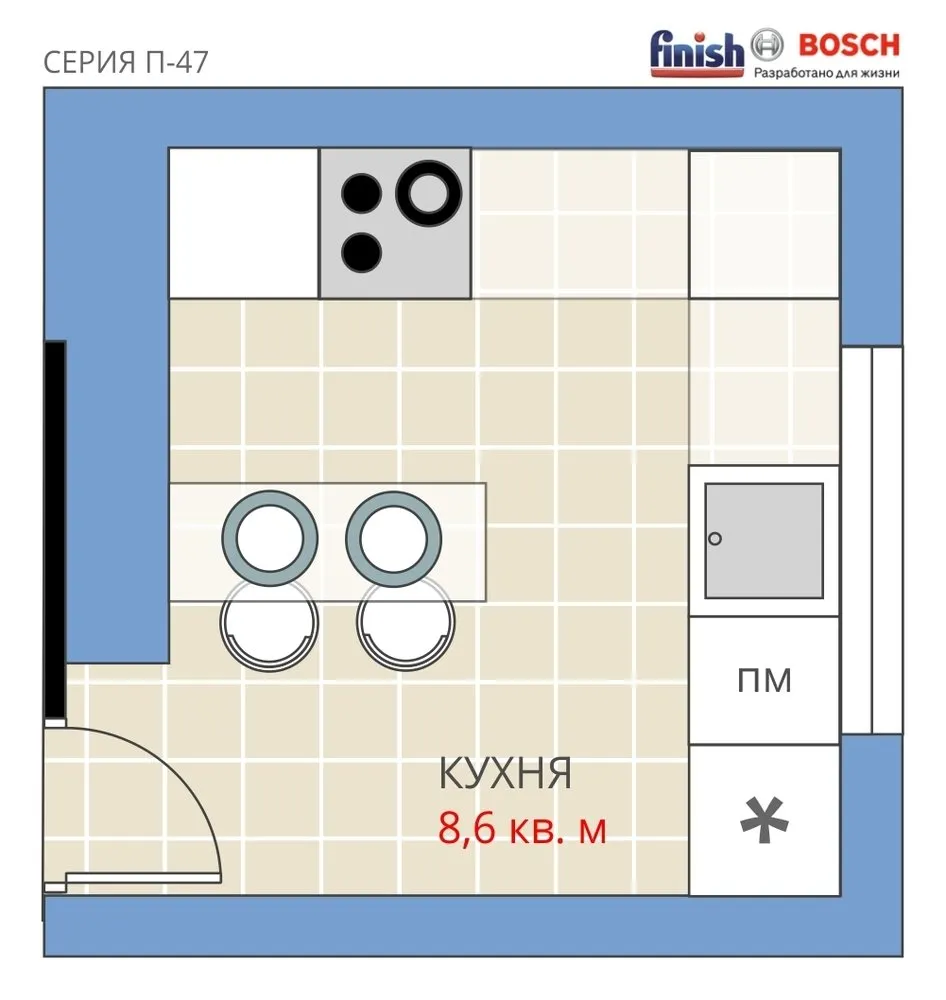
Option 3: With a sofa and TV
If both rooms in a standard two-room apartment need to be designated as bedrooms and there's no space for a living room, it can be arranged right on the eight-meter kitchen. For this purpose, a compact linear kitchen cabinet with a refrigerator, stove, and sink is installed along the wall by the window. Despite its small length, it can accommodate even a full-sized dishwasher with a width of 60 cm.
However, in such a layout, upper cabinets must be abandoned: the window sills on both sides will occupy the refrigerator and stove with an exhaust hood. Additional storage spaces can be organized above the sofa and under the TV. Pay attention to matching the height of the sofa, table, and chairs – this affects the comfort and convenience of upcoming meals.
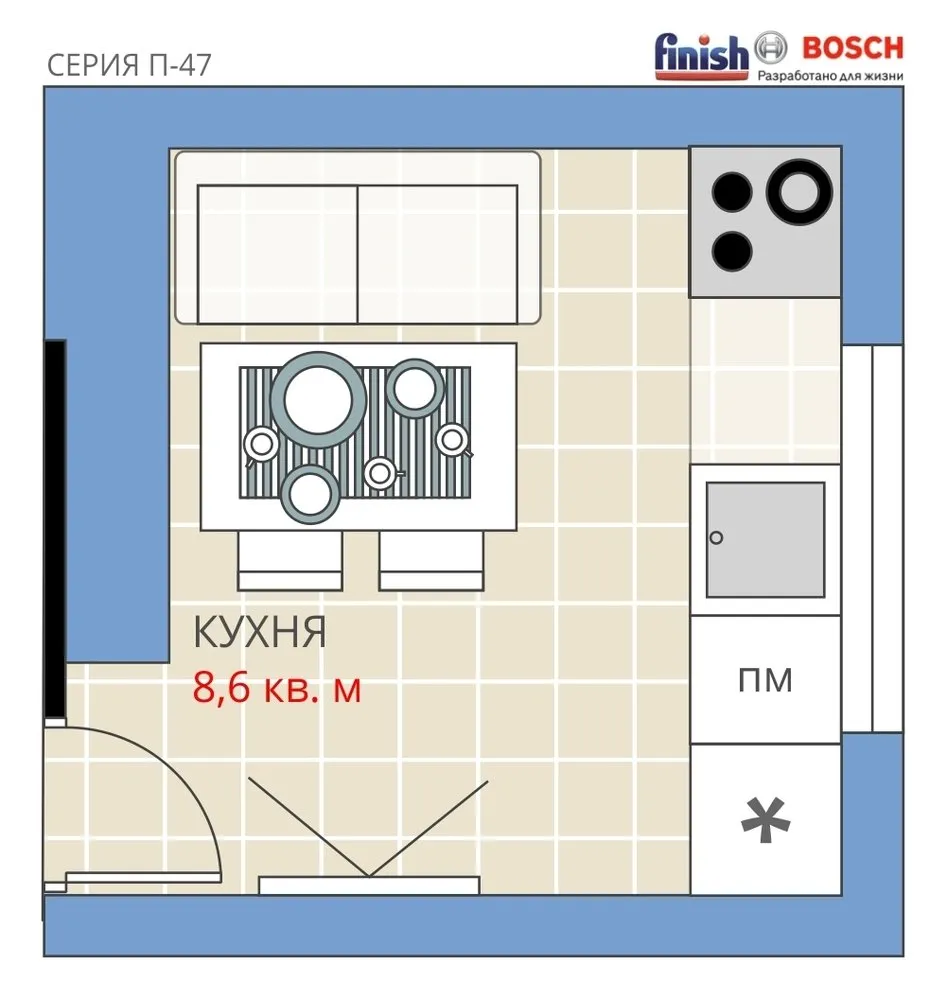
Expert opinion: All three options do not require a complex approval process – only a sketch is needed. Problems may arise if the kitchen is gasified. Although the stove or cooktop is not moved significantly from its original position, approval of the layout must be obtained from the territorial management of AO "Mosgas." For example, they may refuse if the distance between the gas stove and sink or between the gas pipe and other utilities is less than 30 cm. This point should be taken into account during the design phase and appropriate placement and selection of cabinet elements should be planned in advance.
On the cover: Design project by Nadia Zотовa, Enjoy Home
More articles:
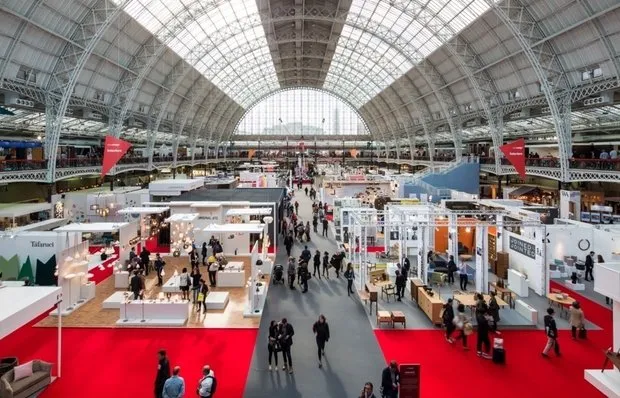 6 Autumn Exhibitions in 2017 That Designers Should Know About
6 Autumn Exhibitions in 2017 That Designers Should Know About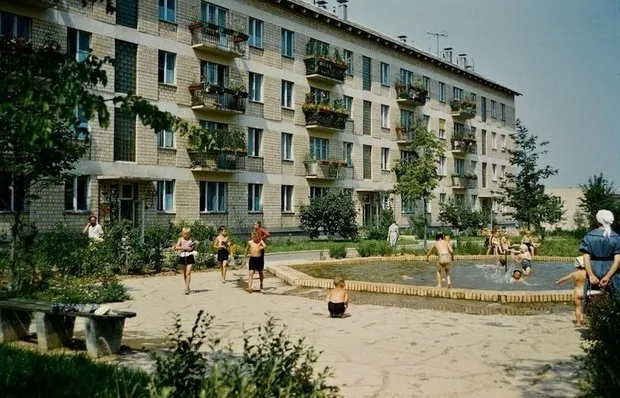 10 Interesting Facts About Khrushchyovkas
10 Interesting Facts About Khrushchyovkas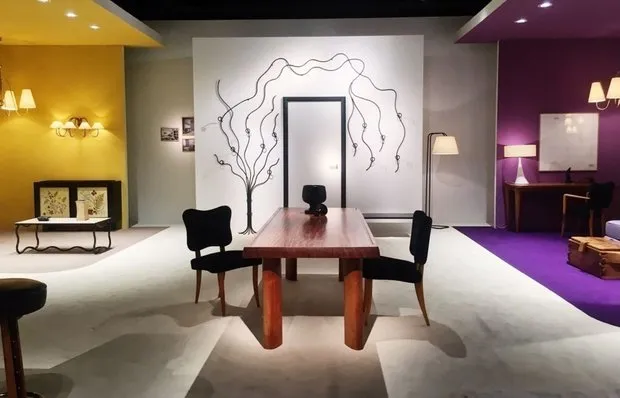 9 Main Trends from the Design Miami / Basel Forum – 2017
9 Main Trends from the Design Miami / Basel Forum – 2017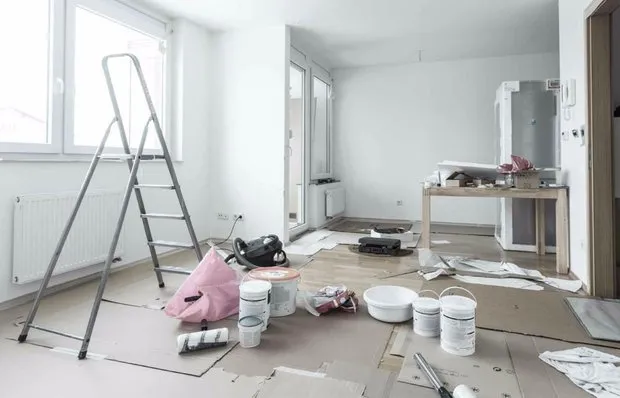 10 Unsuccessful Decisions for Apartment Renovation
10 Unsuccessful Decisions for Apartment Renovation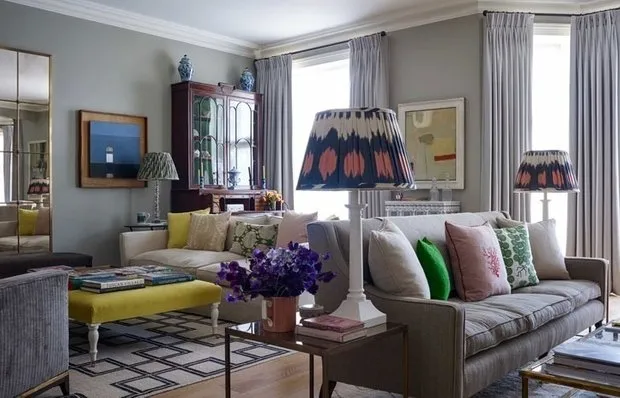 Cozy Apartment in London with Bold Accents
Cozy Apartment in London with Bold Accents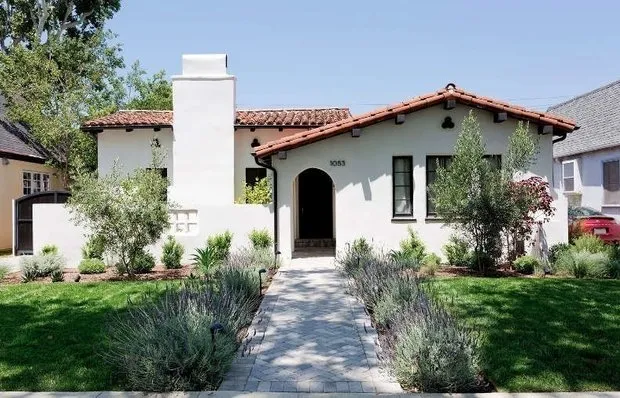 Modern Life in an Old House: Example in Los Angeles
Modern Life in an Old House: Example in Los Angeles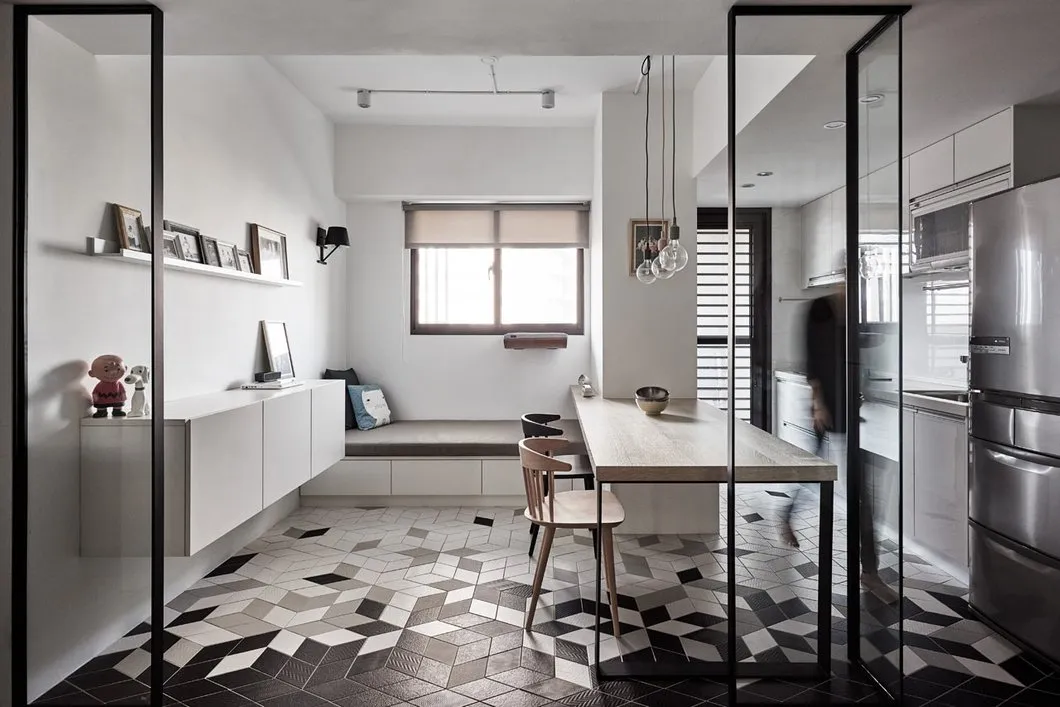 Modern Interior Style
Modern Interior Style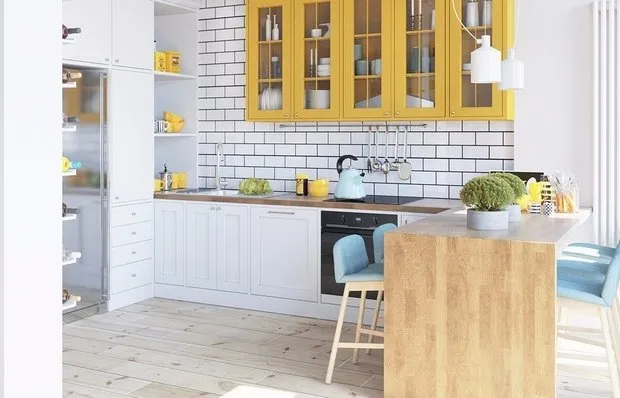 3 Layout Options for Kitchen in Standard Panel Studio Apartment
3 Layout Options for Kitchen in Standard Panel Studio Apartment