There can be your advertisement
300x150
3 Layout Options for Kitchen in Standard Panel Studio Apartment
In a one-room apartment, it's especially important to find space for a living room where you can spend the evening in front of the TV, chat or even be with friends. Architect Anastasia Kiseleva developed 3 layout options for the kitchen in a standard panel house series PD-4 and found space not only for dining at a large oval table but also for a full living room area. Renovation expert Maxim Dzhurayev explained what approvals each of the projects would require.
Anastasia KiselevaARCHITECTStudio Interior Designer "Prodizain". Each new project for Anastasia is a new encounter, inspiration and interesting discoveries.
Short Info
In all apartments of standard panel houses series PD-4, kitchens have the same layout and area – 11 sq. m. However, the window opening is offset from the center, so the kitchen set and other furniture can be arranged more ergonomically. In a spacious and convenient room, all the residents' wishes can be taken into account and implemented.
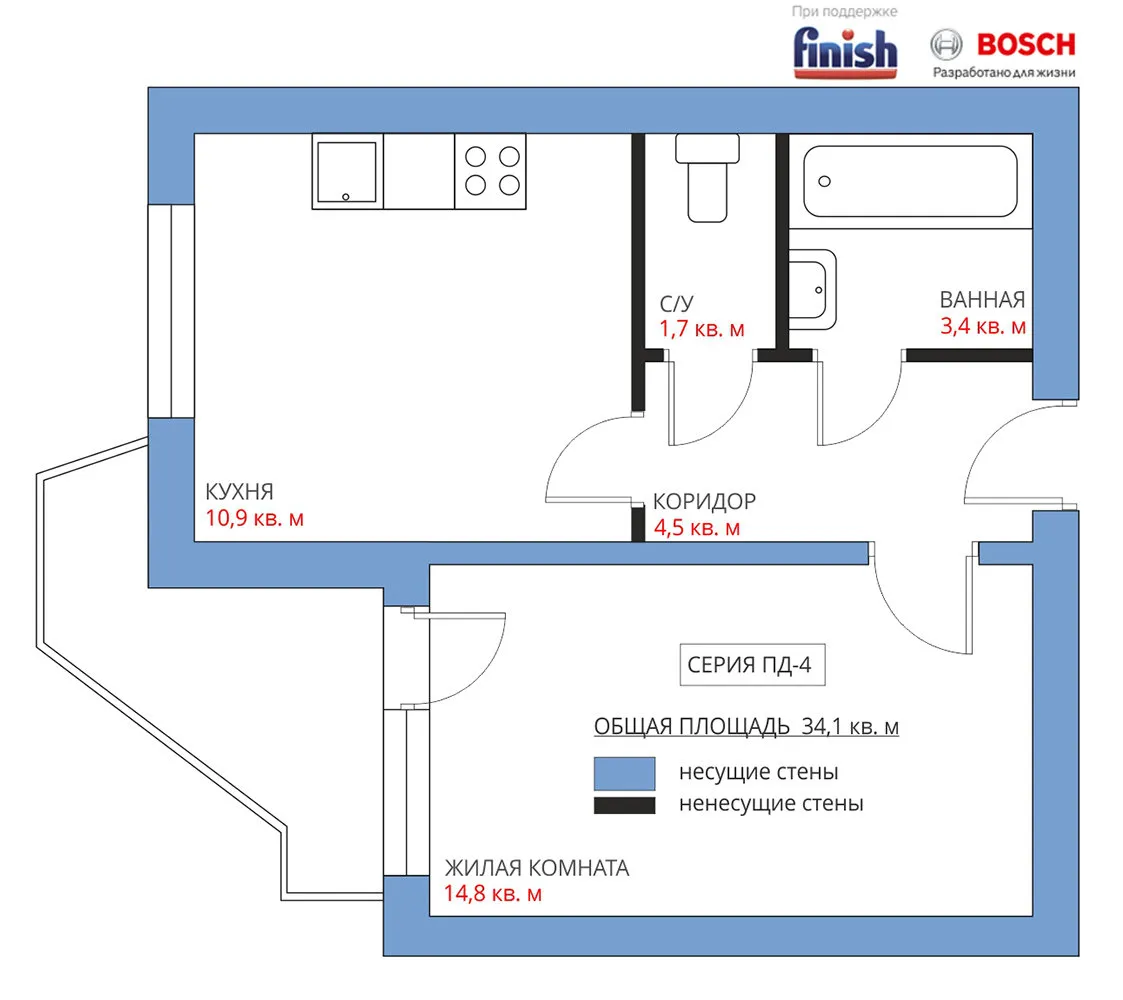 Variant 1: With a Bar Counter by the Window
Variant 1: With a Bar Counter by the WindowSuccessful layout allows fitting an angular kitchen set and dining table on 11 square meters, as well as a bar counter. If the bar surface is installed at the same level as the kitchen countertop, it provides additional workspace for food preparation. Additionally, the proper working triangle is maintained – the sink is located between the refrigerator and the cooktop.
To make it convenient to load and unload groceries into the refrigerator between it and the sink, a dishwasher should be placed. Also, a small dining table can fit on the wall free of cabinets near the entrance.
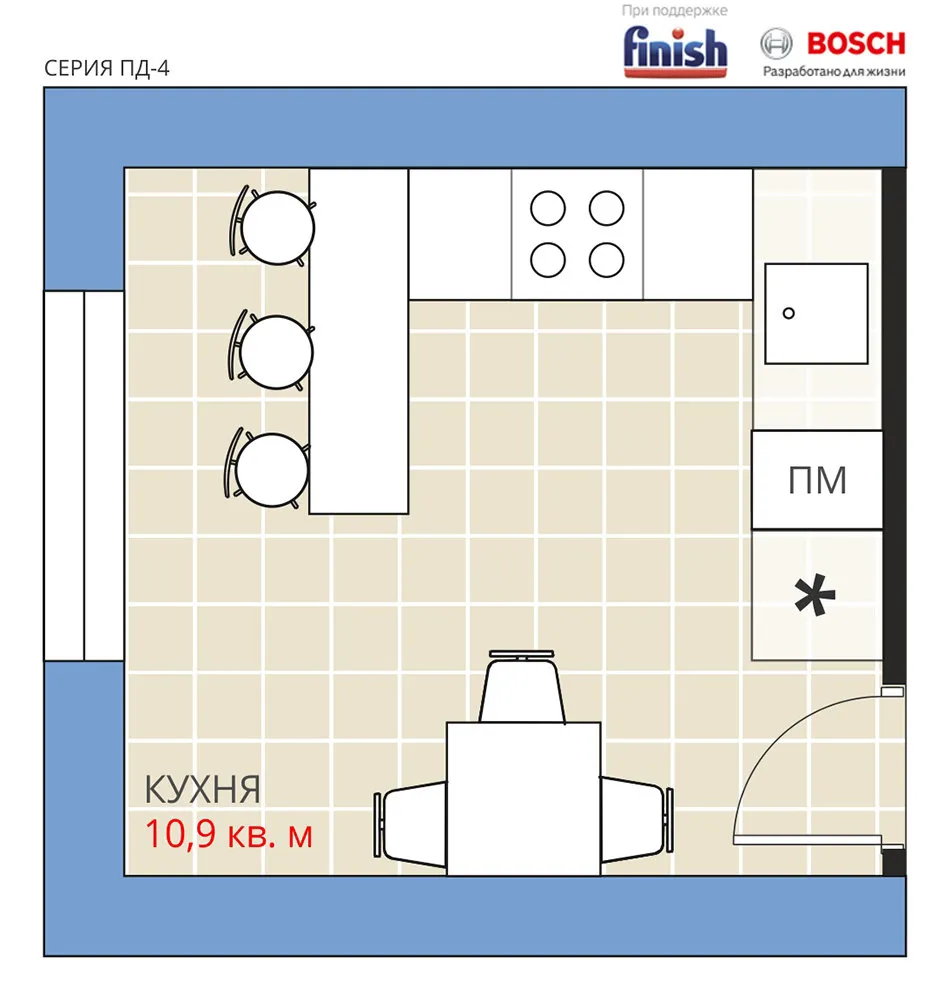 Variant 2: With a Large Dining Table
Variant 2: With a Large Dining TableIn a one-room apartment, the issue of arranging space for all family members at the kitchen usually does not arise. However, hospitable hosts still dream of a large dining table. If you choose a linear kitchen set, there will be enough space on the kitchen for a dining table of almost any shape and size. The storage capacity can be adjusted by the height of the upper cabinets of the set. Here you can afford a full-size dishwasher with a width of 60 cm. The working surface will also be large enough to accommodate all necessary appliances.
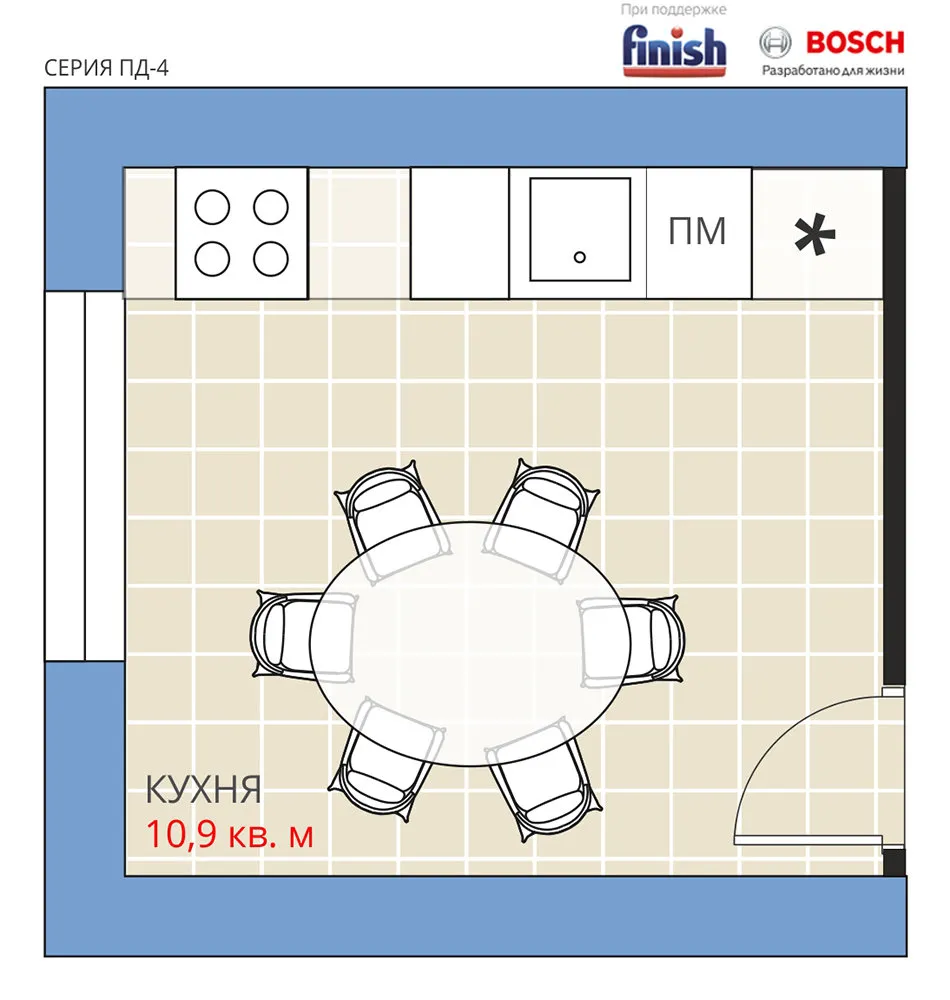 Variant 3: With a Living Room
Variant 3: With a Living RoomIf you're not into cooking, don't cook often and don't need a large kitchen set, then by reducing the size of the set, you can find space for a full living room with a sofa and TV. In this case, an angular set is installed against a wall, and a sofa with a fold-down table and two chairs are placed by the window. Even in such a layout, a narrow dishwasher can be installed between the refrigerator and the sink, preserving the zones for cooking in the working triangle. Storage space should not be sacrificed either – a TV can be mounted directly on the kitchen countertop above spacious lower cabinets.
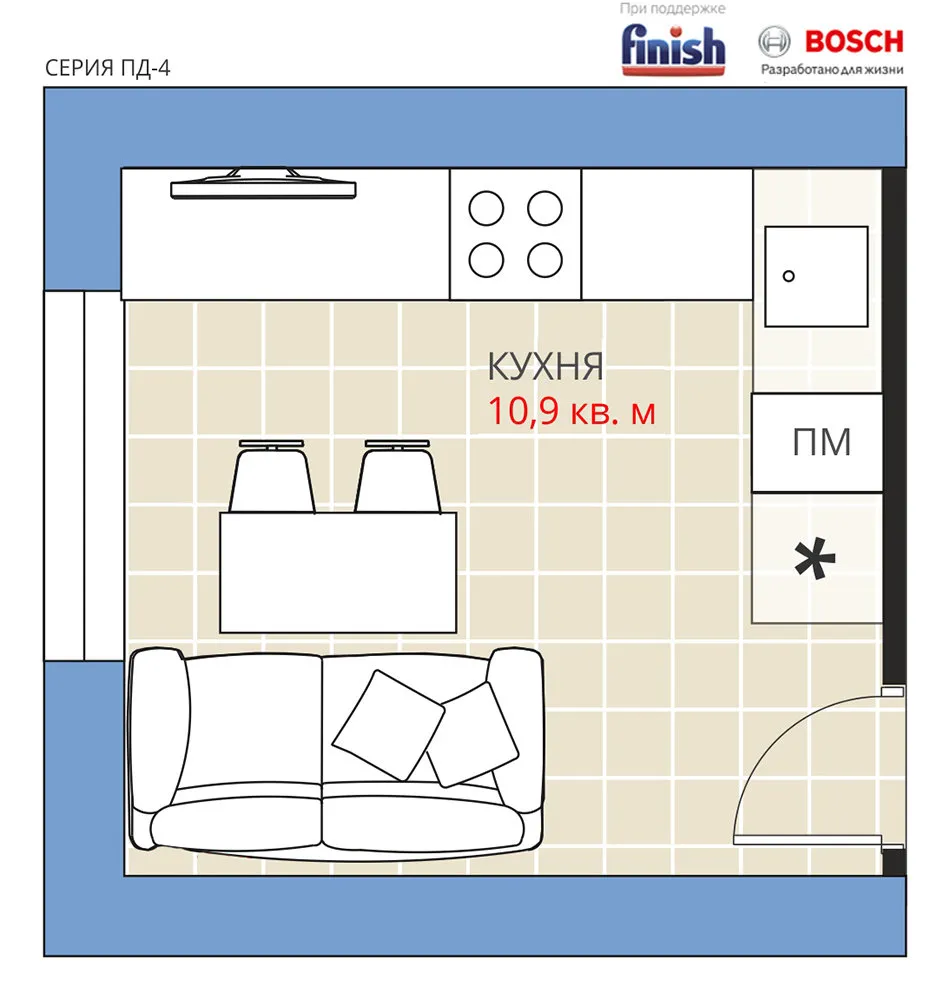 Opinion of Maxim Dzhurayev, Renovation Expert
Opinion of Maxim Dzhurayev, Renovation ExpertSince no major renovation was required in any of the proposed variants, it is possible to coordinate the relocation of the stove and sink based on a sketch. It's sufficient to indicate the changes on a copy of the BTI floor plan.
A renovation project and technical conclusion from a project organization with SRO approval will only be needed if you want to change the floor configuration, for example, instead of linoleum, lay tiles.
On the cover: Design project by Julia Trintsova
More articles:
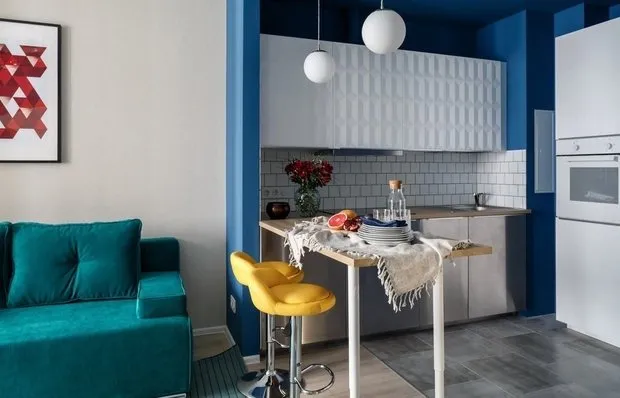 3 Layout Options for a Tiny Kitchen
3 Layout Options for a Tiny Kitchen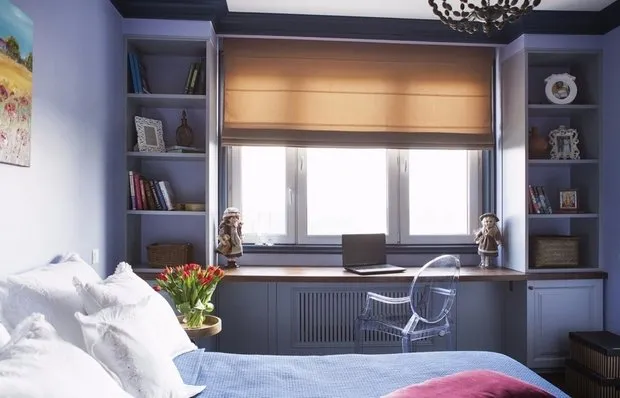 If You Missed It: 10 Most Popular Posts of May
If You Missed It: 10 Most Popular Posts of May 8 New Items from IKEA's Summer Collection: Waiting for Sunny Weather!
8 New Items from IKEA's Summer Collection: Waiting for Sunny Weather!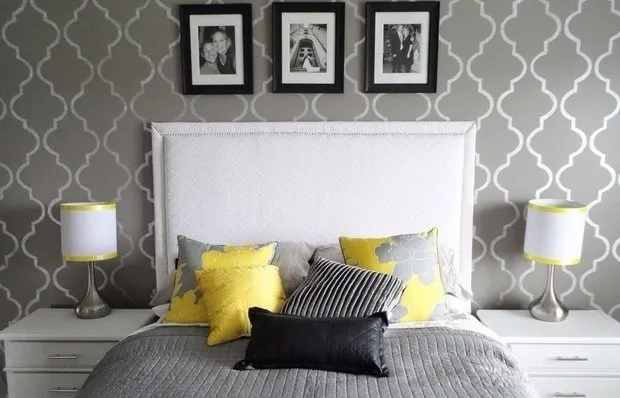 7 Most Popular Questions About Feng Shui
7 Most Popular Questions About Feng Shui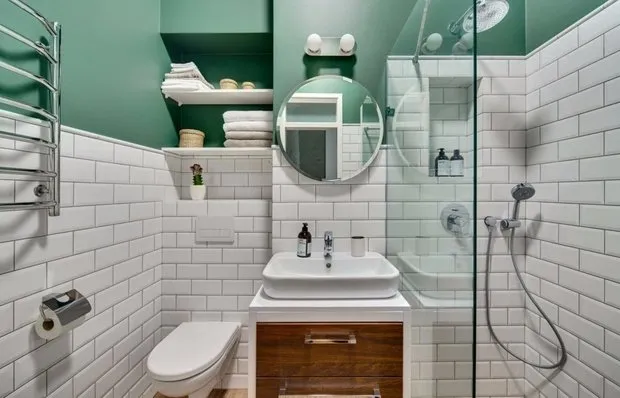 4 Layout Options for Bathroom in Brick House
4 Layout Options for Bathroom in Brick House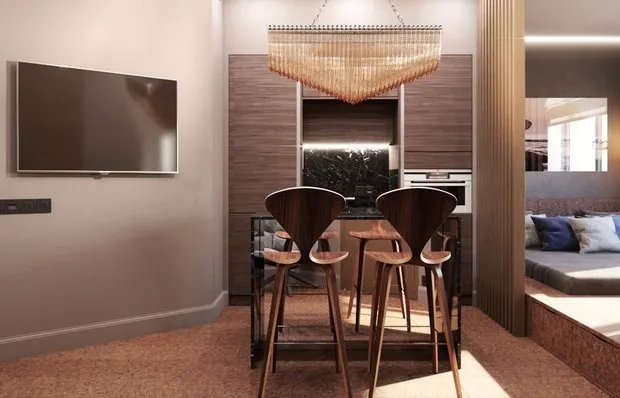 Should You Buy Apartments: Pros and Cons + Expert Opinion
Should You Buy Apartments: Pros and Cons + Expert Opinion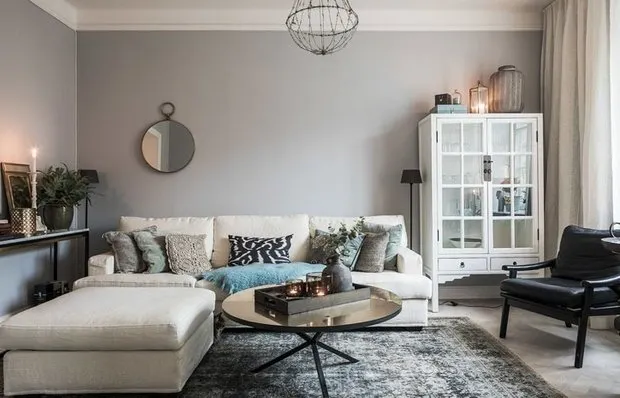 Cozy Swedish Apartment in Gray-Beige Tones
Cozy Swedish Apartment in Gray-Beige Tones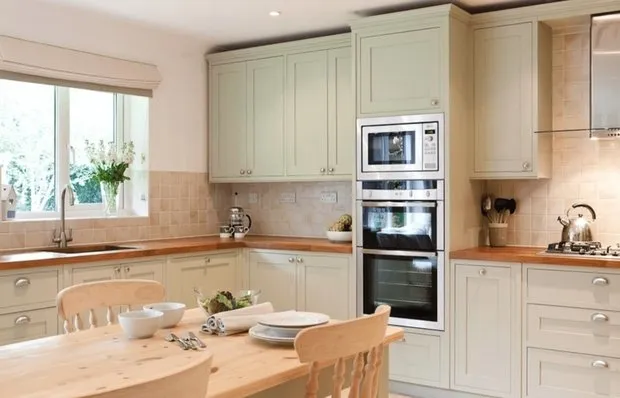 Kitchen Cabinet Doors Made of Wood: Overview of Popular Options
Kitchen Cabinet Doors Made of Wood: Overview of Popular Options