There can be your advertisement
300x150
3 Layout Options for a Tiny Kitchen
Even a small kitchen can become convenient if you thoughtfully arrange furniture and appliances in it. Architect Anastasia Kiseleva proposed 3 options for kitchen layout in a house of series 1-150. Also, an expert on approval of renovations Maxim Dzhurayev commented on the possibility of coordinating changes.
Brief Information
The kitchen in a two-room apartment in a house of series 1-150 has a small area – only 5.22 square meters. The layout is also complicated by a protruding ventilation shaft box.
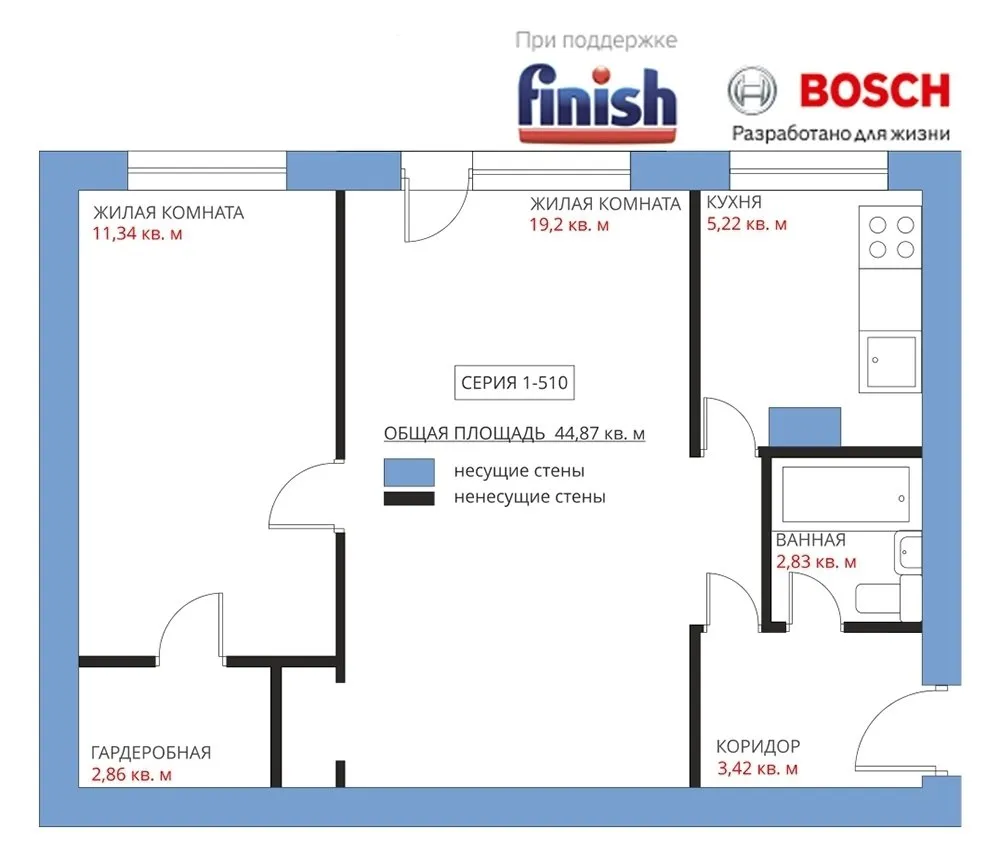
Option 1: Corner Cabinet with Storage niche
A mini kitchen cabinet fits all the essential appliances. It includes a refrigerator, a two-burner cooktop, a dishwasher, and a sink. The niche behind the ventilation box was converted into a deep shelf for storage. A table will fit only a small one with seating on one side.
Expert Opinion: It is possible to legalize the kitchen layout if you do not plan to change the floor covering, using a simplified approval system – just submit a sketch.
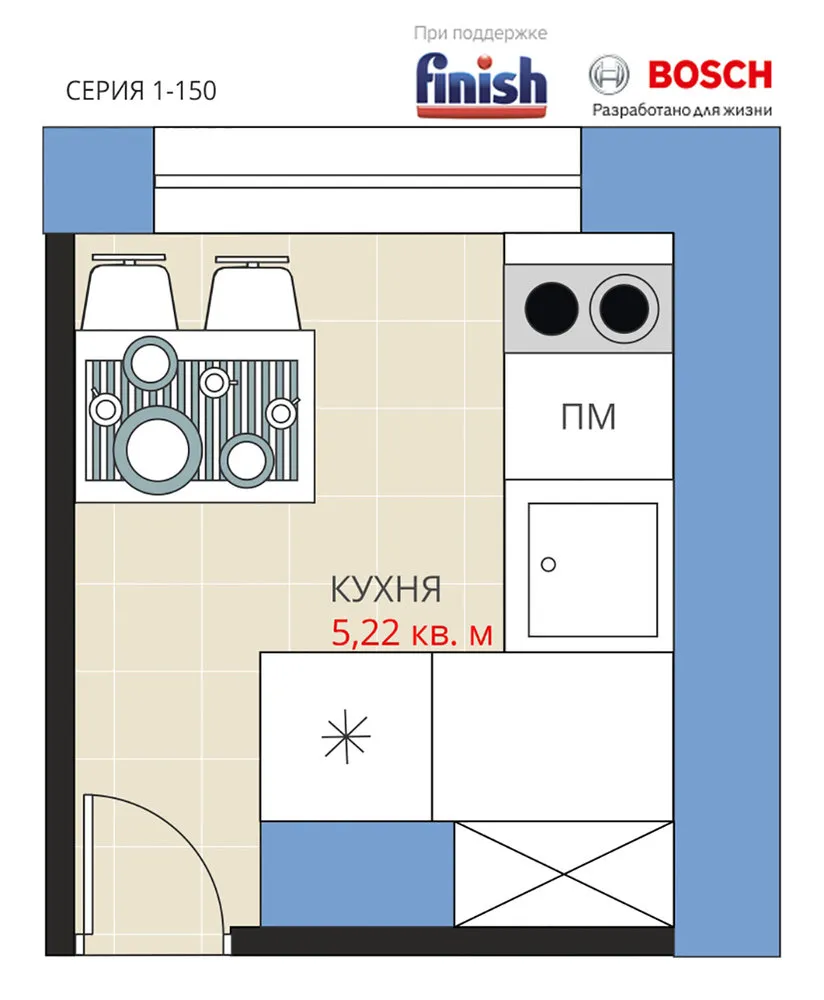
Option 2: L-Shaped Kitchen with Passage to the Living Room
The apartment layout allows combining the kitchen and adjacent living room. This will allow placing a convenient-sized and configured cabinet. A proper work triangle, well-placed dishwasher, and spacious workspace will make cooking comfortable.
Expert Opinion: Installing a cabinet by the window will require relocating the heating radiator. For approval, you will need a project and technical conclusion from any design organization with the appropriate SRO permit.
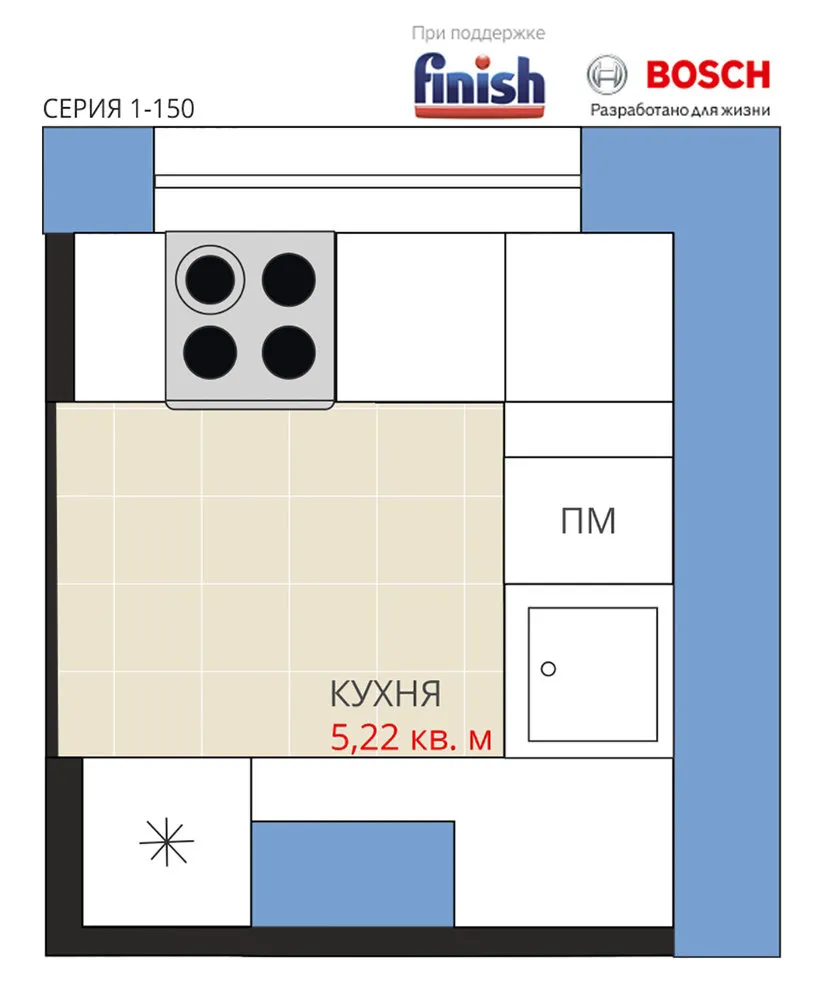
Option 3: Linear Cabinet
To fit a full-size table for at least four people on 5 square meters, you’ll have to sacrifice the corner part of the cabinet. A linear kitchen holds a refrigerator, sink, dishwasher (45 cm), and a two-burner stove. A good solution is to increase the height of upper cabinets to the ceiling.
Expert Opinion: Such a layout can be approved by sketch. However, if you are changing the floor covering, you will need to prepare a project and obtain a technical conclusion from any design organization with the appropriate SRO permit.
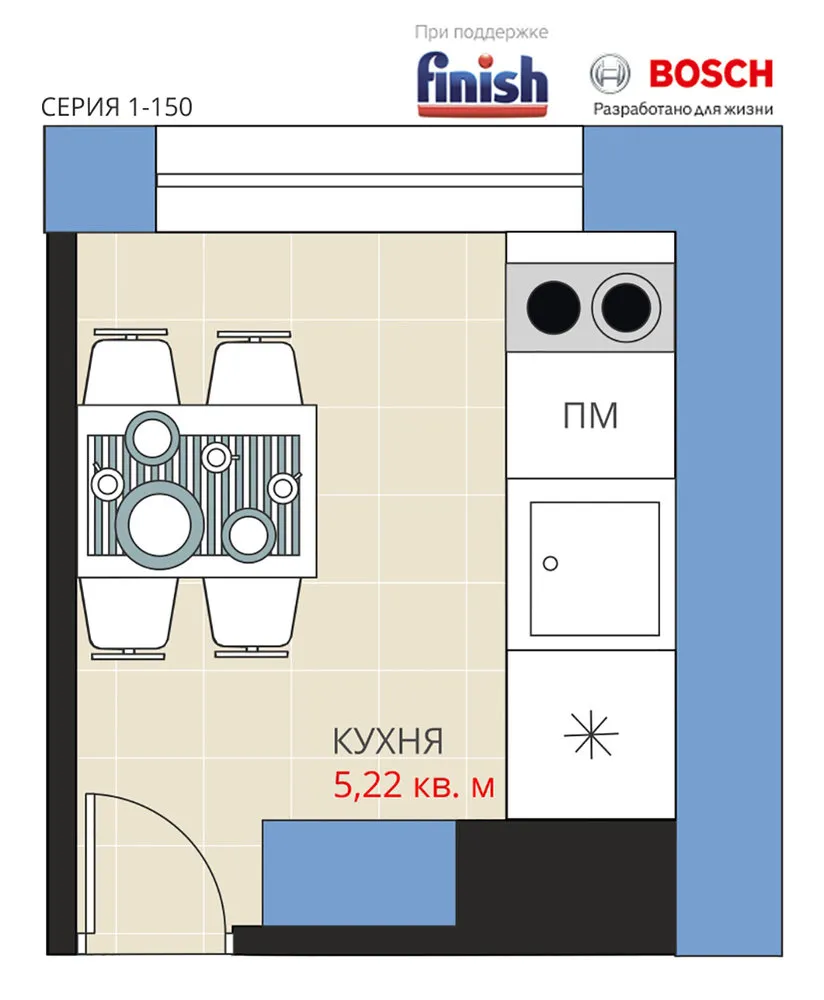
On the cover: Design project UD Base
More articles:
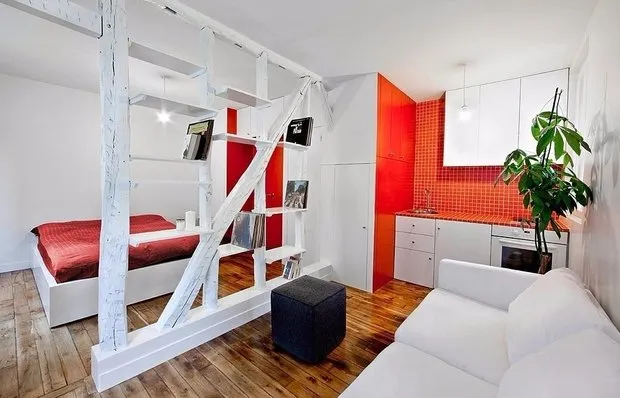 9 Common Mistakes in Designing a Small Apartment
9 Common Mistakes in Designing a Small Apartment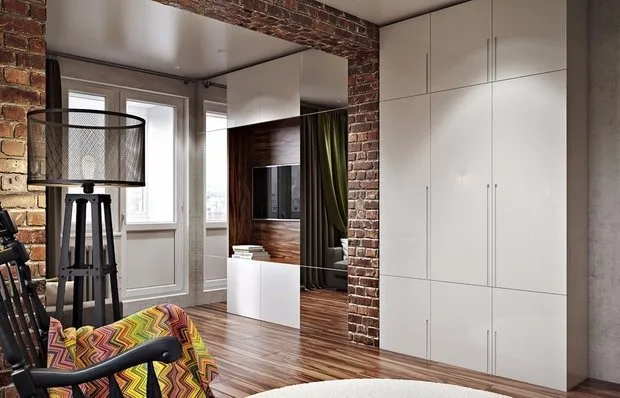 3 New Ideas for Redesigning a Two-Room Apartment with a Bay Window
3 New Ideas for Redesigning a Two-Room Apartment with a Bay Window How New Lighting Looks: Euroluce-2017 Trend Overview
How New Lighting Looks: Euroluce-2017 Trend Overview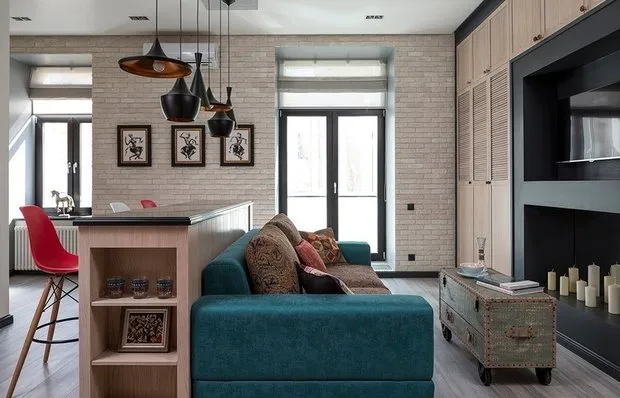 How to Furnish a Studio: 10 Examples
How to Furnish a Studio: 10 Examples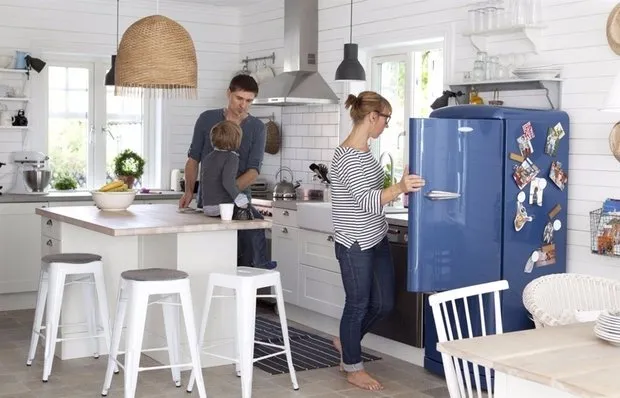 How to Improve Living Conditions Using Maternity Capital
How to Improve Living Conditions Using Maternity Capital How to Calculate the Cost of Renovation Yourself
How to Calculate the Cost of Renovation Yourself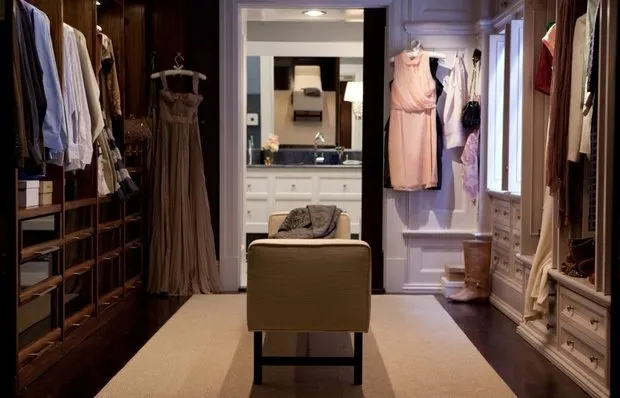 Decorating a Closet Like Carrie Bradshaw and Big
Decorating a Closet Like Carrie Bradshaw and Big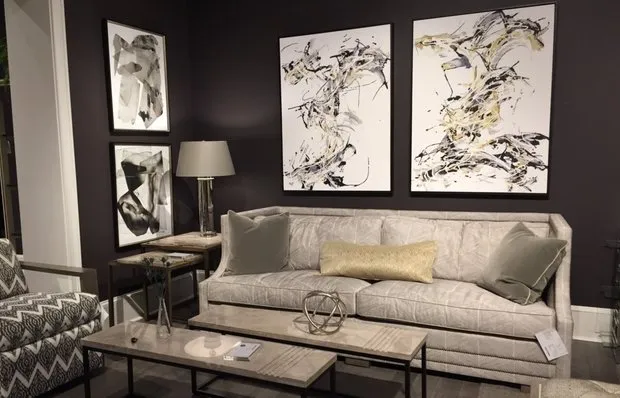 Report from High Point 2017: hottest trends
Report from High Point 2017: hottest trends