There can be your advertisement
300x150
4 Layout Options for Bathroom in Brick House
When the bathroom area allows for a separate or spa-style layout, it's worth taking advantage of that opportunity. Architect Anastasia Kiselyova proposed 4 bathroom layout options for families living in house series I-1724, and renovation expert Maxim Dzhuraev explained the nuances of approval.
Quick Overview
In a one-room apartment in house series I-1724, the bathroom is quite spacious. Adjacency to a corridor allows for increasing the area if needed.
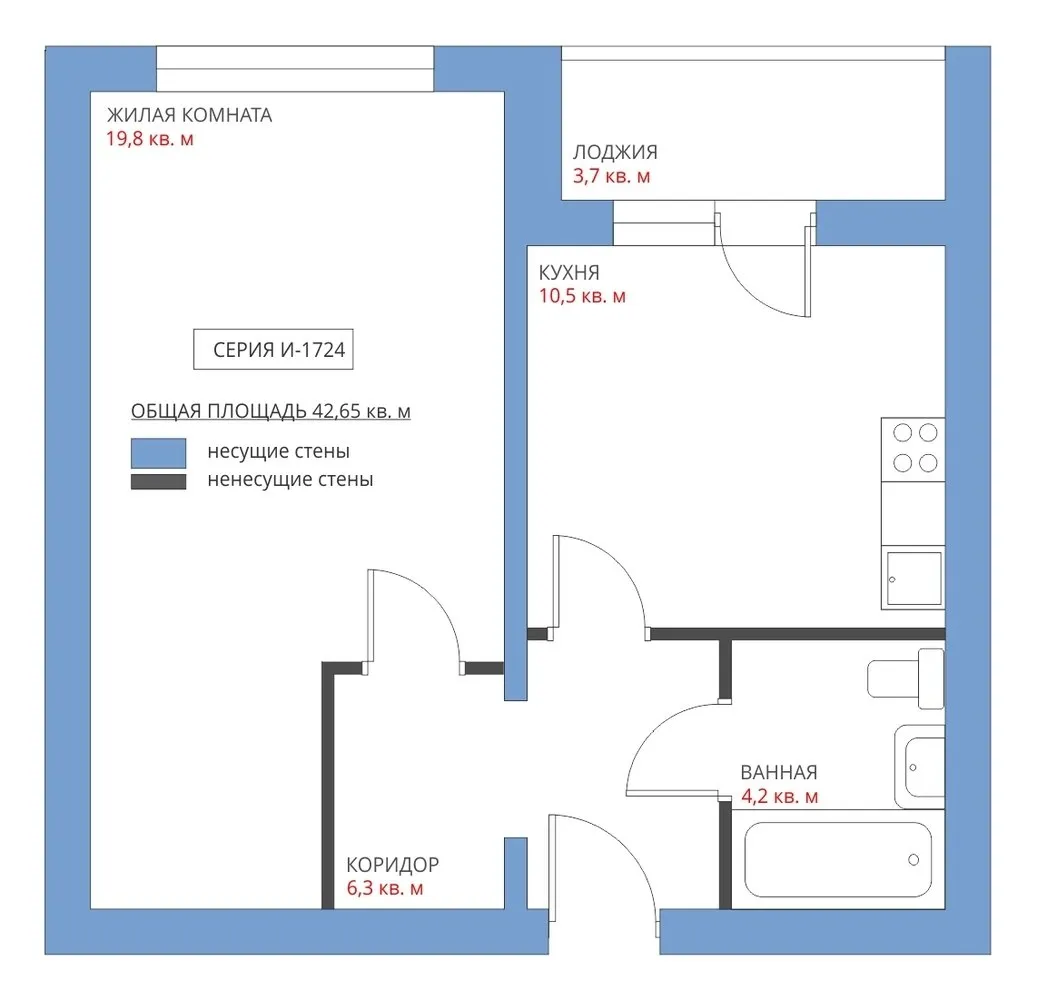 Typical layout
Typical layout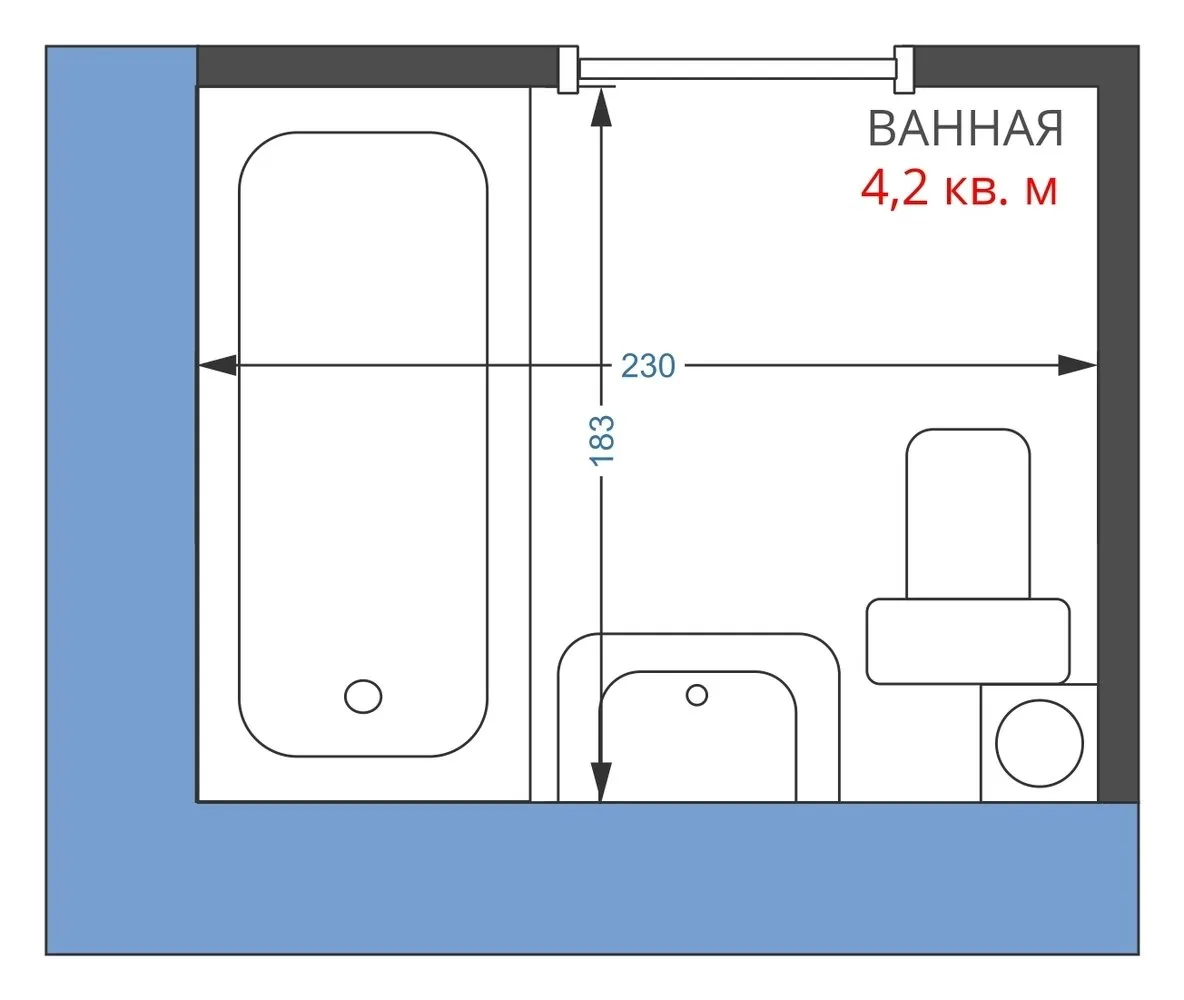 Typical layout
Typical layoutOption 1: Standard Layout
Let's look at the standard arrangement of plumbing fixtures. Here, a large bathtub (180×80 cm) will fit. Next to it – a sink and toilet. If the installation box is sealed together with the riser, storage niches can be created inside. The only drawback will be placing a washing machine under the sink – and as a result, no cabinet.
Expert opinion: if the floor covering is not changed, approval is not required.
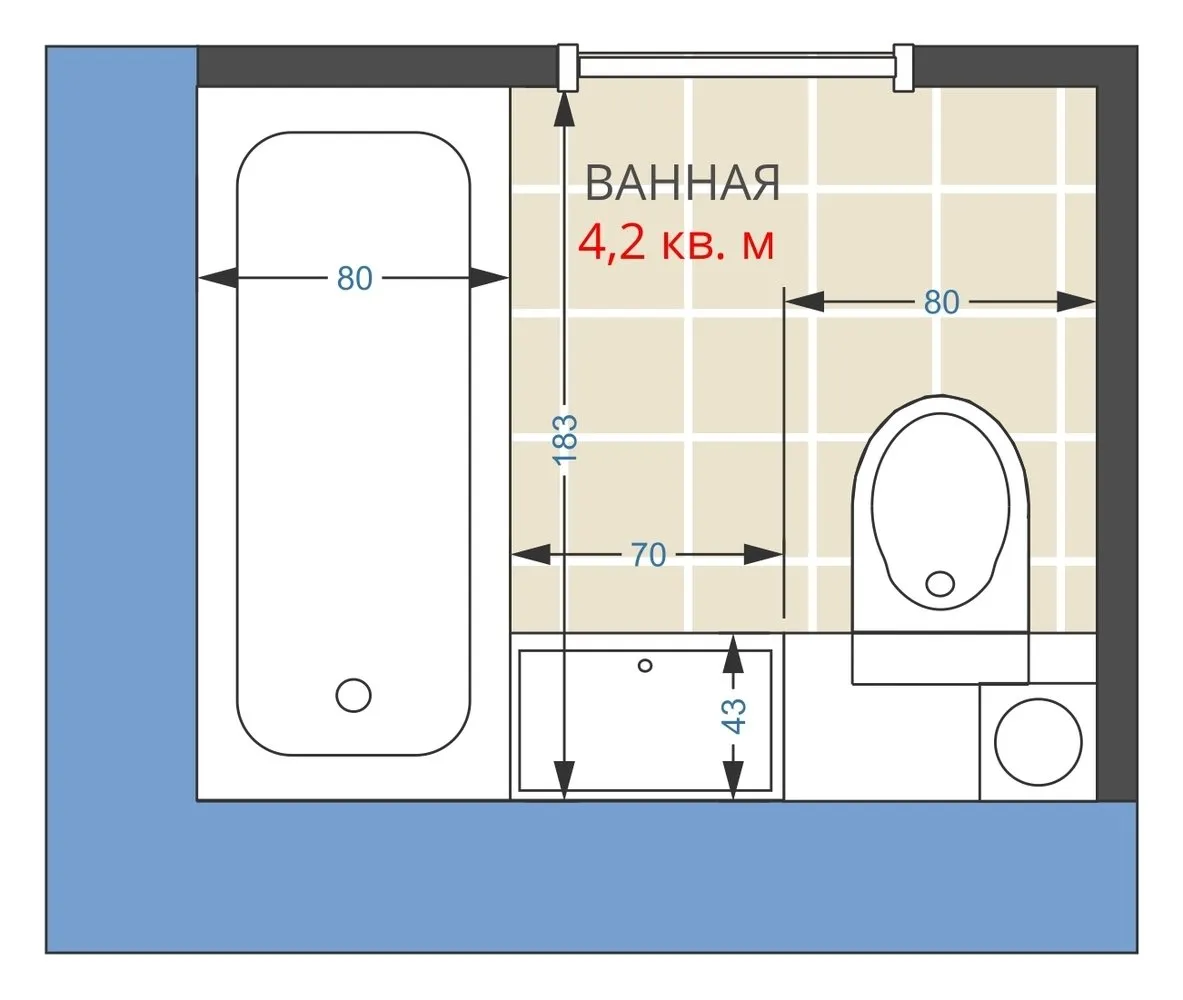 Option 2: Separate Bathroom
Option 2: Separate BathroomWhen there is a child in the family or one of the spouses enjoys long water procedures, a separate bathroom is more convenient. The room size allows separating a small toilet from the bathtub with a shower cabin. There is also space for a narrow washing machine. Above and next to it, a spacious storage system can be designed.
Expert opinion: such changes can be approved based on a project and technical conclusion from any project organization with the appropriate SRO permit.
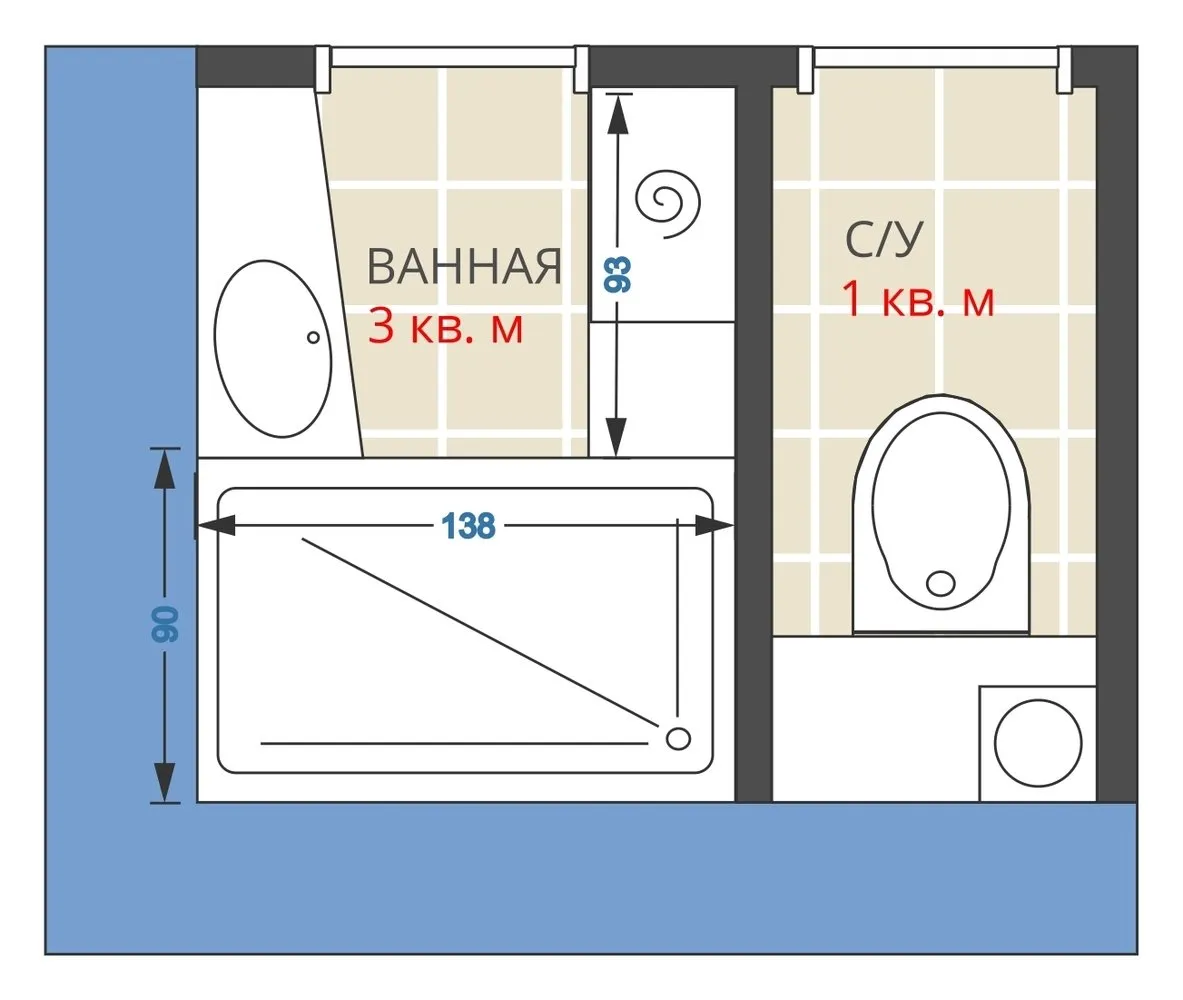 Option 3: Expanded Bathroom
Option 3: Expanded BathroomIf the bathroom is enlarged by extending into the corridor, it’s possible to place a washing machine under one countertop with the sink. Next to the toilet, an accessible shelf for household chemicals can be installed. The bathtub is moved to the long wall of the room: space is left near the riser for soap and shampoo shelves.
Expert opinion: there will be no issues with approval. A project and technical conclusion from any project organization are required. Don’t forget about waterproofing. The company performing the renovation must provide hidden works acts.
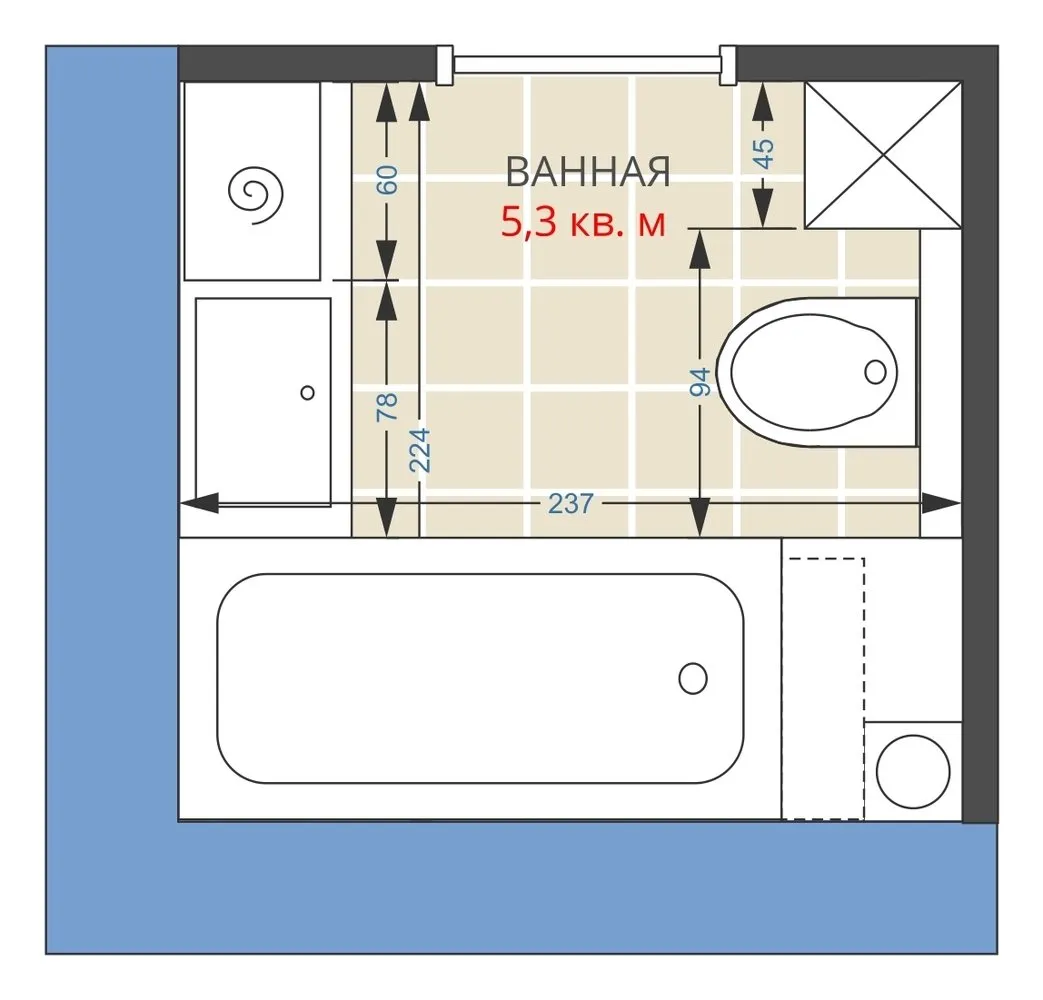 Option 4: Large Bathtub
Option 4: Large BathtubFor those who dream of a large corner bathtub, there’s also an option – expand the bathroom by extending into the corridor. Right opposite the entrance, a corner bathtub can fit, next to it – a sink with a cabinet. The toilet is left in its original place: shelves for storage are arranged above it. Opposite the toilet, a washing machine can be placed.
Expert opinion: approval is possible based on a project and technical conclusion from any project organization with the appropriate SRO permit. In this case, waterproofing is required. The company performing the renovation must provide hidden works acts.
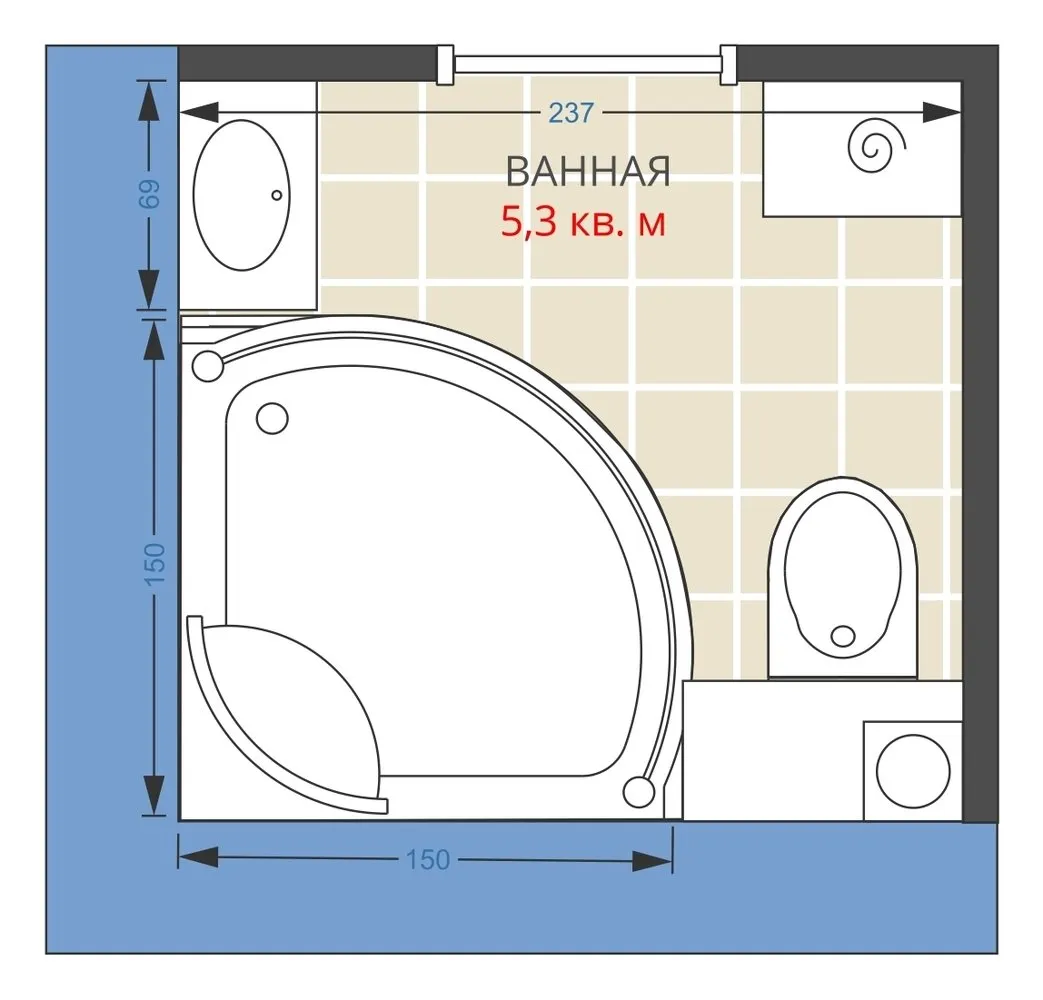
On the cover: Design project by Maja Baklan.
More articles:
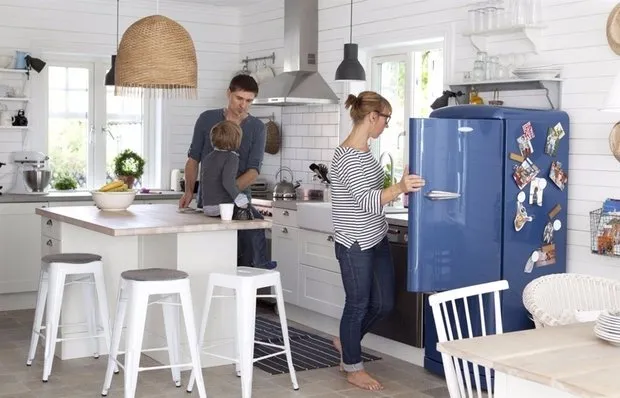 How to Improve Living Conditions Using Maternity Capital
How to Improve Living Conditions Using Maternity Capital How to Calculate the Cost of Renovation Yourself
How to Calculate the Cost of Renovation Yourself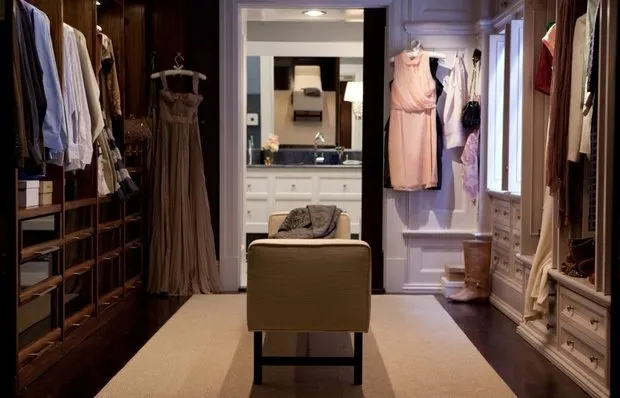 Decorating a Closet Like Carrie Bradshaw and Big
Decorating a Closet Like Carrie Bradshaw and Big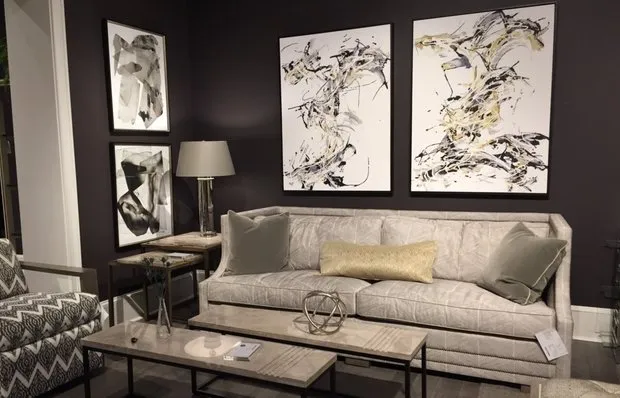 Report from High Point 2017: hottest trends
Report from High Point 2017: hottest trends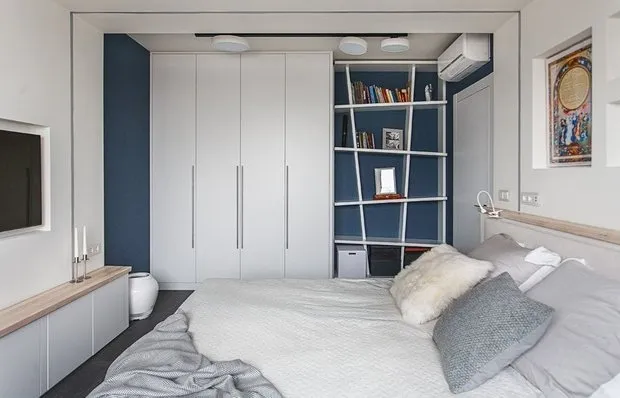 3 Layout Options for a 2-Room Apartment for Those Who Have Lots of Things
3 Layout Options for a 2-Room Apartment for Those Who Have Lots of Things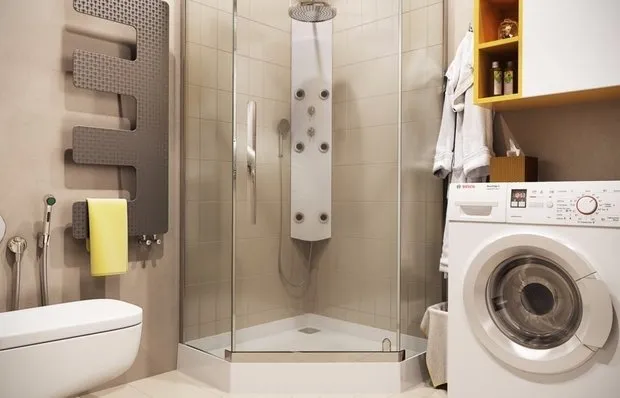 Making a Shower in a Small Bathroom: Tips + Example
Making a Shower in a Small Bathroom: Tips + Example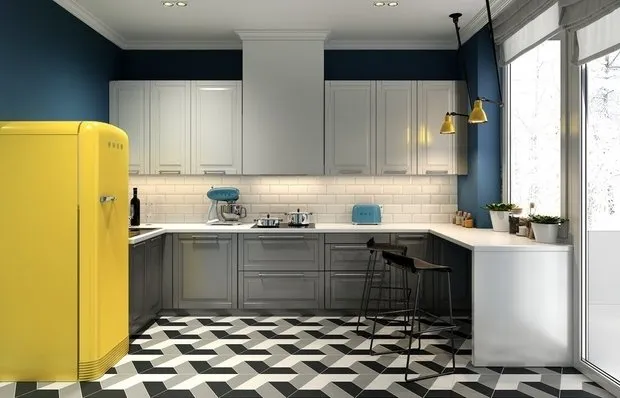 How to Place Household Appliances on the Kitchen: 8 Ideas
How to Place Household Appliances on the Kitchen: 8 Ideas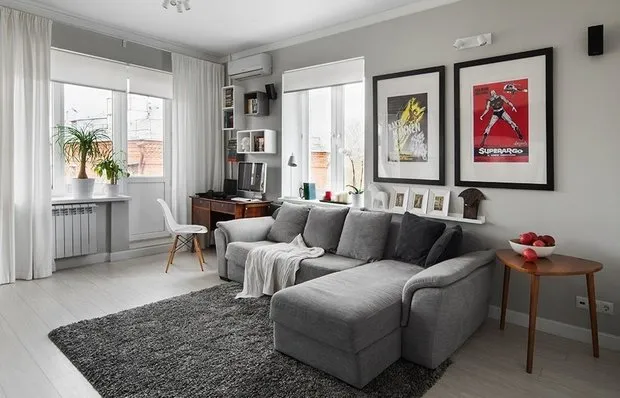 Repairing a Khrushchyovka: 11 Useful Tips
Repairing a Khrushchyovka: 11 Useful Tips