There can be your advertisement
300x150
3 Layout Options for a 2-Room Apartment for Those Who Have Lots of Things
We explain how to organize storage in an apartment as efficiently as possible and avoid feeling cramped in wardrobes
A 2-room apartment can easily accommodate either a couple without children or a family with a teenage child. But is there enough space for all the necessary items: clothes, household goods, sports equipment? There's no need to worry: architect Anastasia Kiseleva took into account all the nuances and suggested 3 layout options in the P-55M house series, and expert Maxim Dzhurayev explained the approval process.
Quick Overview
In the standard layout of a 2-room apartment with an area of 66.5 sq. m in the P-55M series, most partitions are load-bearing. There is a large corridor, the area of which can be used for storage organization.
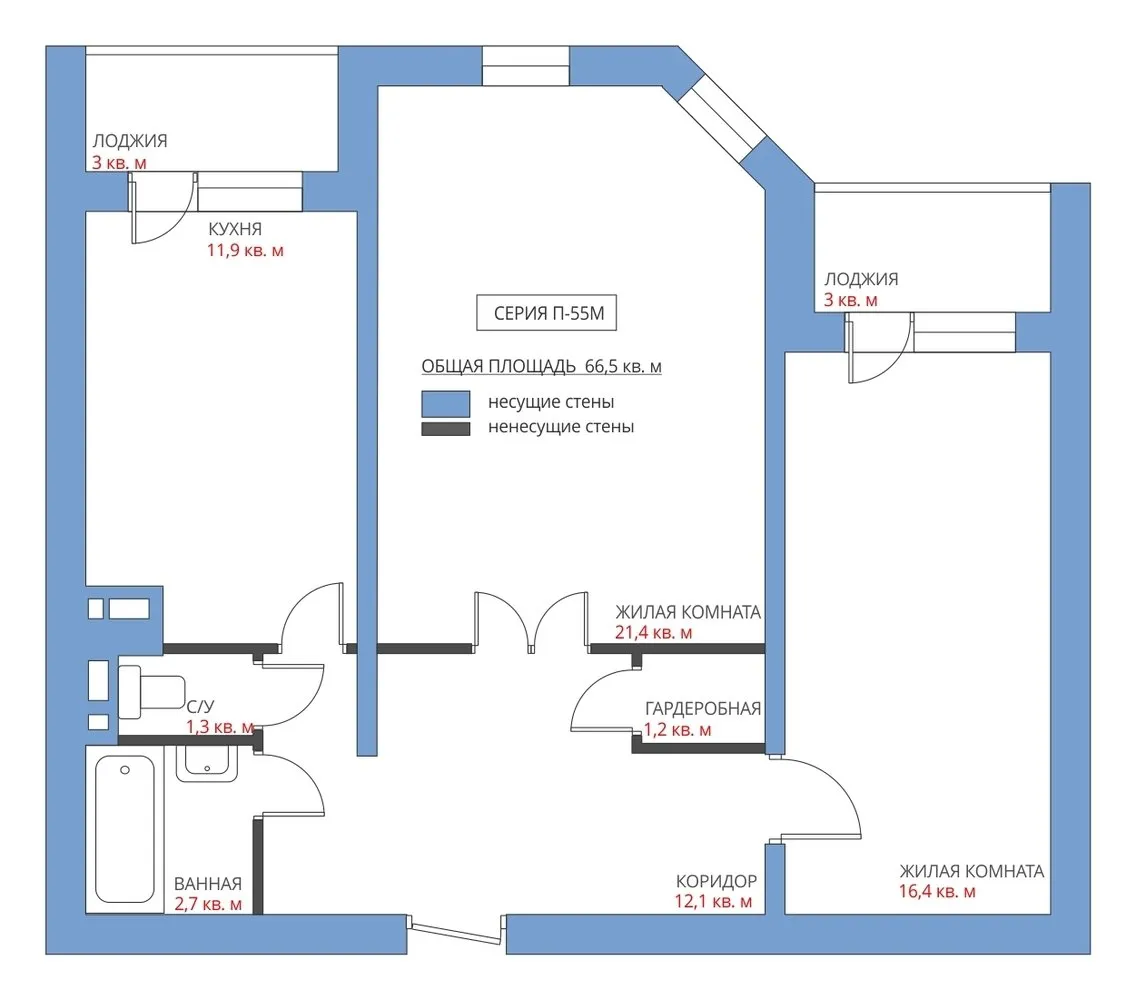
Standard Layout
Option 1: With Two Wardrobes
Two large wardrobes for outerwear were installed in the corridor. In the long narrow bedroom, part of the room was allocated for a wardrobe – this layout makes the space more proportional. The existing small wardrobe was connected to part of the corridor – the storage space became more convenient and functional. In the bathroom, cabinets were placed above the washing machine. The toilet with a tank was replaced with an installation to free up space for shelves.
Expert Opinion: Not many changes. A layout plan and technical conclusion from any project organization with the appropriate SRO permit will be needed for approval.
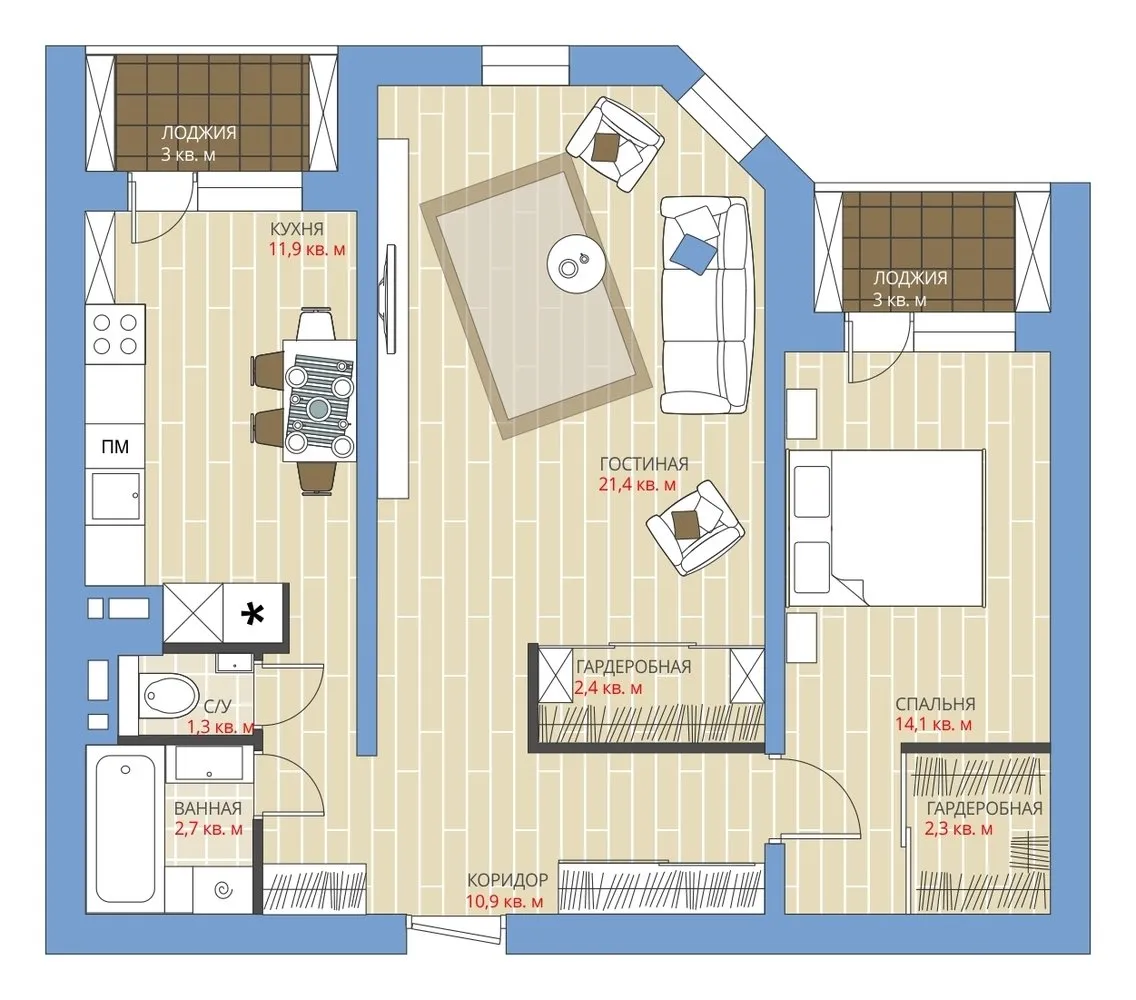
Option 2: With a Passage Wardrobe and Cabinets in the Child's Room
With the arrival of a child, families usually have more belongings. We suggest using the corridor area more efficiently: in the passage wardrobe, children's things, sports equipment, and even a bicycle can be stored. In the room, only bookshelves or cabinets for books and textbooks will remain. A wardrobe was also made in the parents' bedroom. The living room area was moved to the kitchen, and the dining zone – to the insulated balcony.
Expert Opinion: This layout is quite convenient and easy to approve. A layout plan and technical conclusion from any project organization with the appropriate SRO permit will be needed.
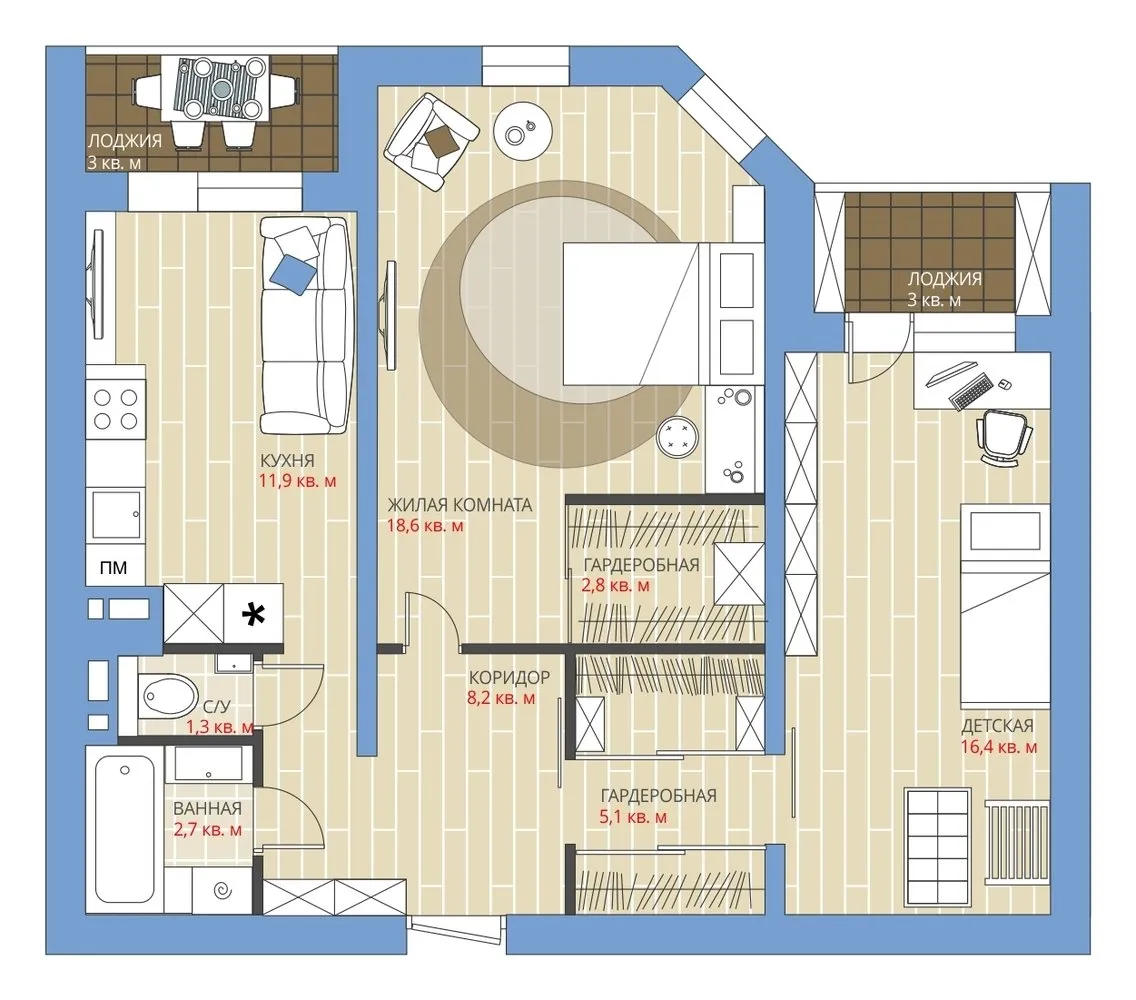
Option 3: Wardrobe in the Kitchen Place
The most radical solution to storage problems is placing a wardrobe where the kitchen was. The kitchen unit can be moved to the corridor area: the only disadvantage of this solution is the need for a pump for the sink. The wardrobe will fit everything necessary – and even a bit more. In the bedroom, a cabinet for personal items was left. Near the entrance in the corridor – a small storage system for seasonal clothing.
Expert Opinion: This is the most expensive option for reconfiguration. If your apartment is on the first floor, you can move the kitchen anywhere – you have no neighbors below. However, you will need to legalize gas pipe disconnection and electric installation. A layout plan and technical conclusion from any project organization with the appropriate SRO permit will be required.
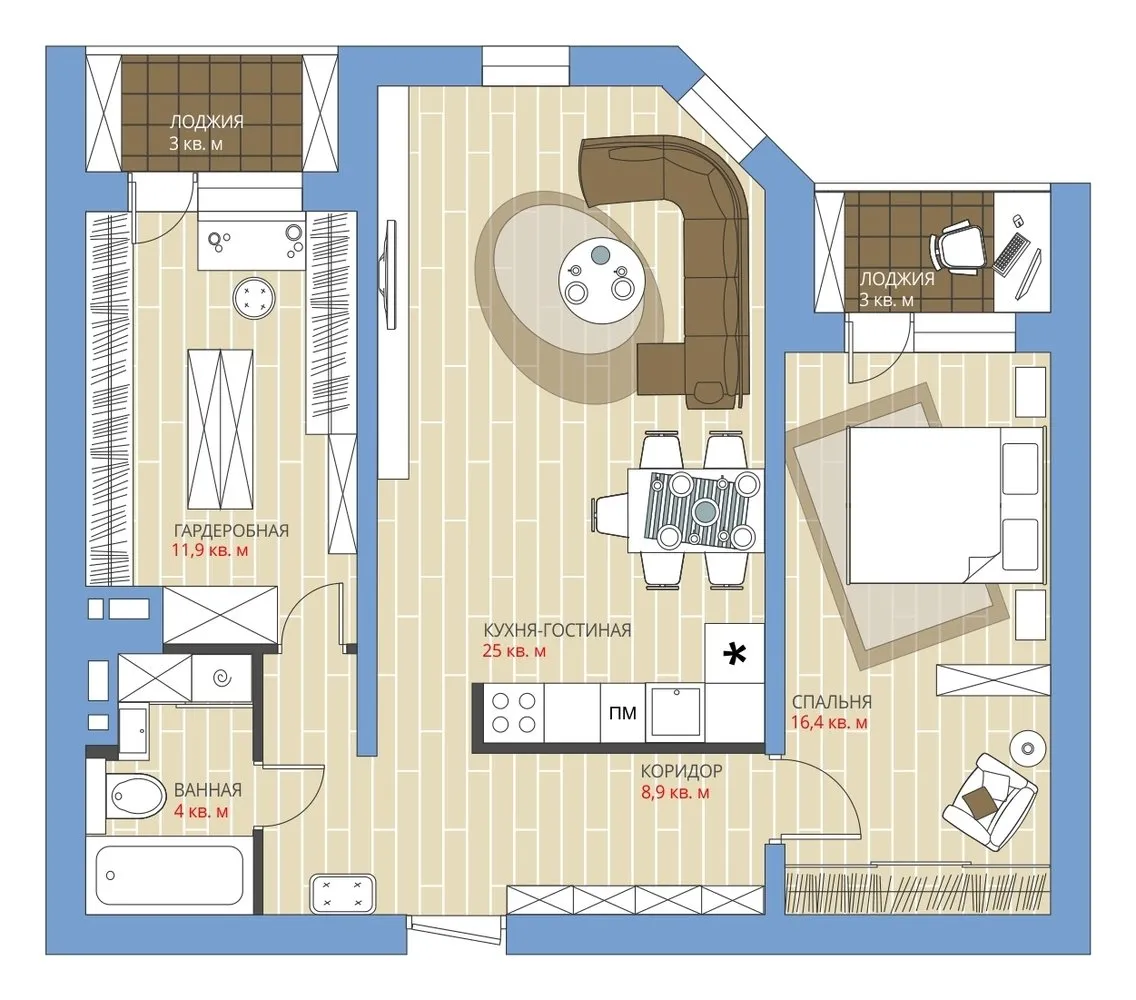
On the Cover: Design Project by Milla Titova
More articles:
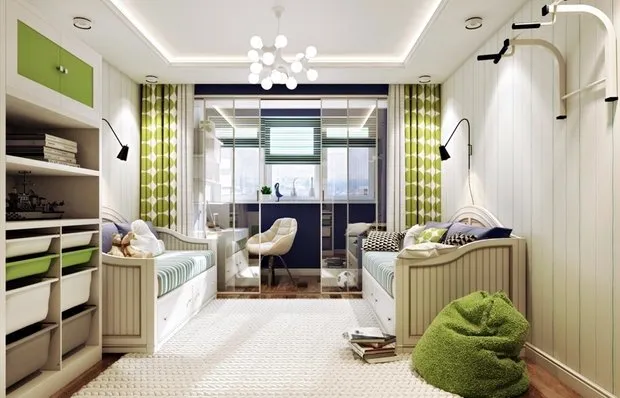 Should You Attach a Balcony: All Pros and Cons + Real Example
Should You Attach a Balcony: All Pros and Cons + Real Example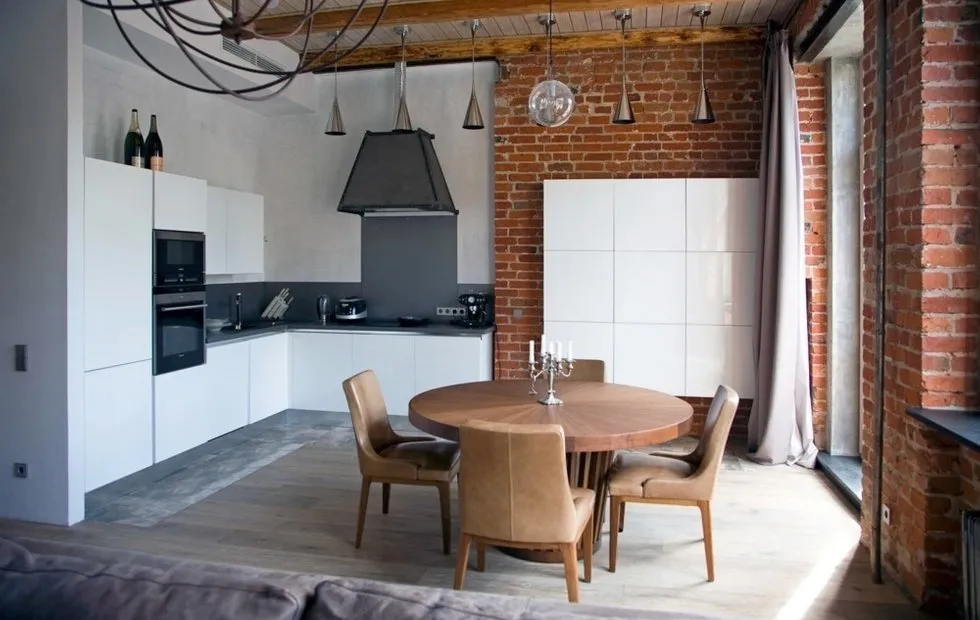 How to Decorate an Apartment in a Stalin-era Building: 10 Ideas
How to Decorate an Apartment in a Stalin-era Building: 10 Ideas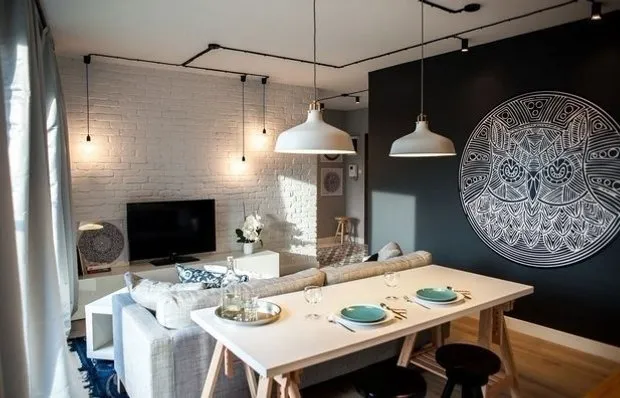 Budget Interior You Will Love: Studio Apartment in Poland
Budget Interior You Will Love: Studio Apartment in Poland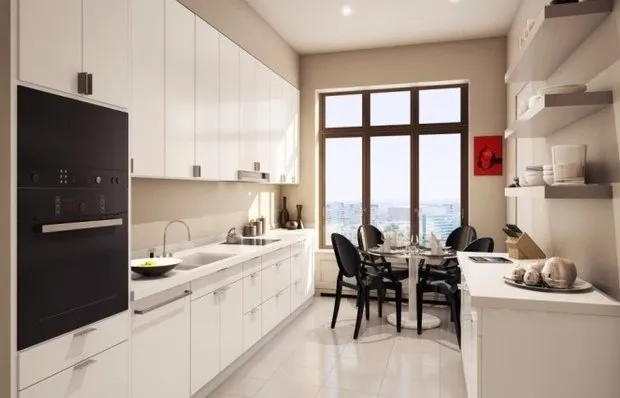 How Will the Ban on Selling Apartments Without Finish Affect Prices
How Will the Ban on Selling Apartments Without Finish Affect Prices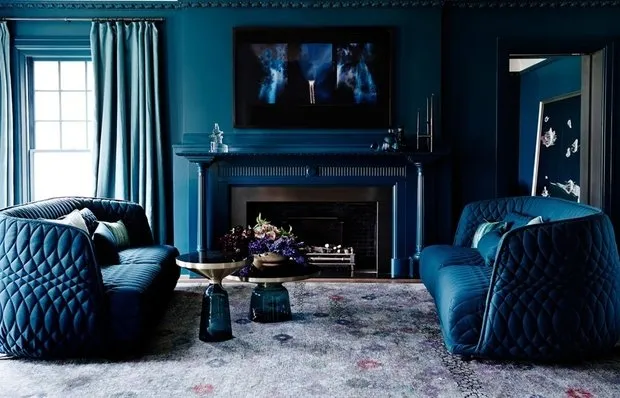 How to Make a Monochrome Interior Uninteresting
How to Make a Monochrome Interior Uninteresting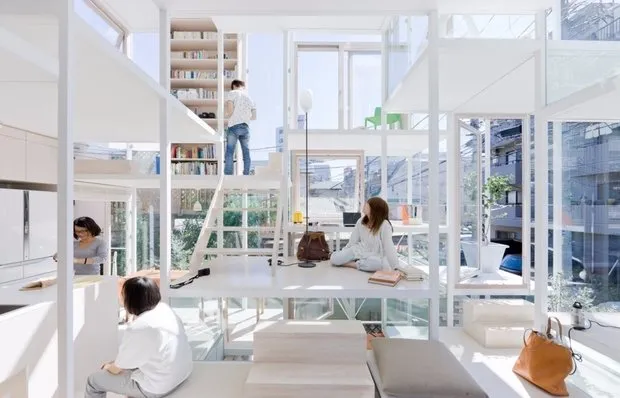 Layouts to Avoid
Layouts to Avoid 3 Questions to Ask Yourself Before Buying an Apartment
3 Questions to Ask Yourself Before Buying an Apartment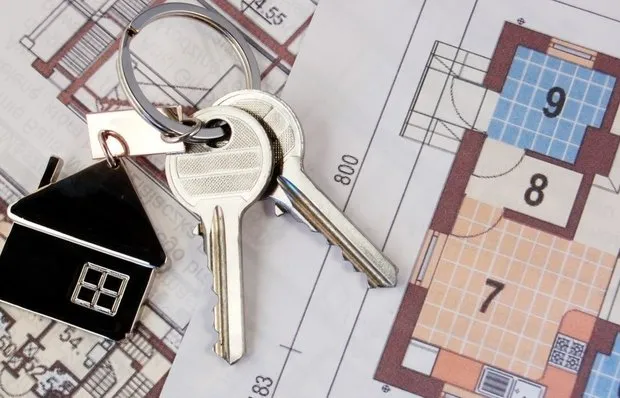 Too Cheap Apartment: Deal or Trap?
Too Cheap Apartment: Deal or Trap?