There can be your advertisement
300x150
Layouts to Avoid
There are lucky and not-so-lucky layouts, but to distinguish one from another, you need experience. Designer Dmitry Sivak is ready to share his accumulated knowledge with those who don't have it yet.
Any layout can be made acceptable. But during planning, you might lose the original idea and purpose for which the whole apartment was bought. Architect Dmitry Sivak has collected the most popular types of problematic layouts.
Dmitry SivakArchitectFounder of the Kiev-based studio S & Tarchitects, which designs interiors, builds houses, and accompanies projects "up to the last vase".
Few windows or too deep layout
Sometimes architects place windows only for beauty. Like a beauty spot on a girl's lips, one or two windows as a small sensual accent. Without windows, the house would be even more beautiful, but architects are generous to residents. For the whole apartment – two windows.
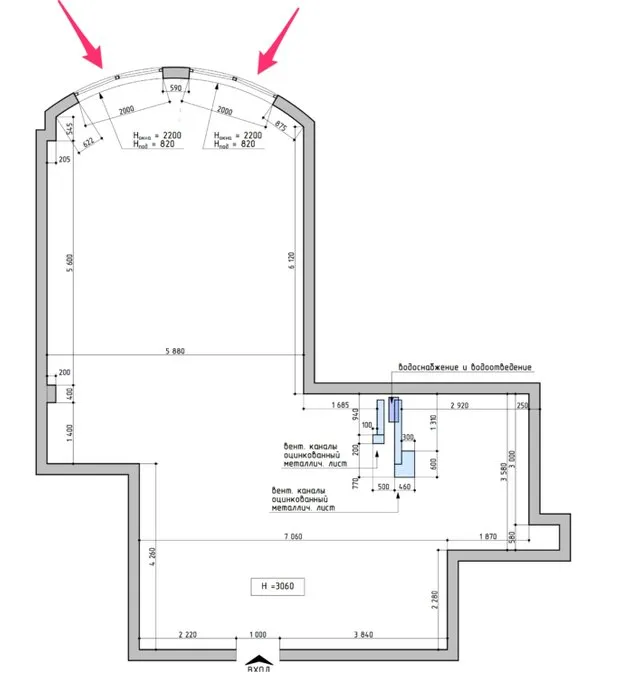
Avoid overly deep layouts with few windows. In this example, two-thirds of the apartment will forever remain in eternal darkness. People don't always notice it during inspection.
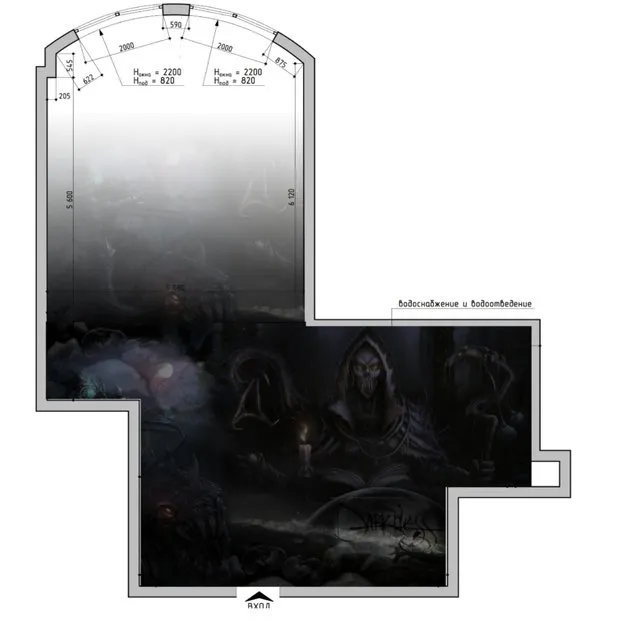
In this example, there are only three windows for the whole apartment, one of which must illuminate the kitchen-living room. No matter how hard a designer tries to arrange the living room around the TV – the heart's fountain – the apartment will remain dark.
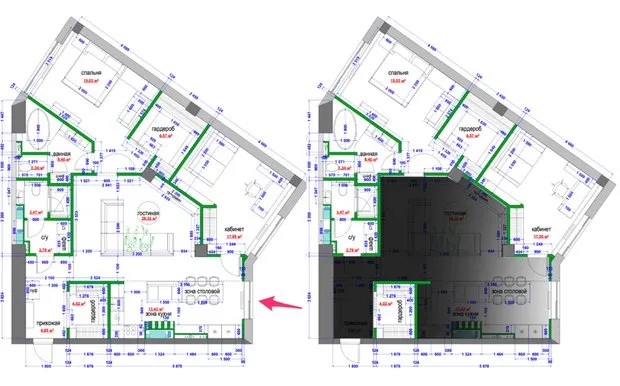
Long balcony
The mischievous and uncontrolled imagination of architects gives us long and narrow balconies, like sausages. Nobody knows what to do in a space that is one meter wide and 5–10 meters long. If you rub your hands in hope of connecting and glazing the balcony, perceiving it as an advantage during apartment purchase, then this next point is for you – city facade destroyers.
More and more developers, under pressure from higher powers of beauty, prohibit changing the building facade and glazing balconies. When buying, a person gets ownership of only the apartment, not the facade. It's hard to believe, so I'm writing again – in many new buildings, glazing balconies and changing windows is not allowed, the facade is not your property.
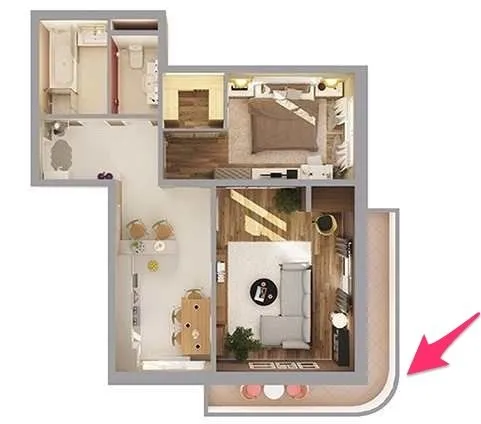
In the most advanced buildings, wiring grids for alarm systems are built into load-bearing structures for those who like to make new doors in load-bearing columns.
If you have no idea what to do with this absurdly long and glazed space, then ideas will likely not come later. It's better to choose another apartment. Time for balconies is for storing clutter, where a forgotten last year's borscht might reach out to you with tentacles and try to speak, already irreversibly gone. You'll have to live beautifully.
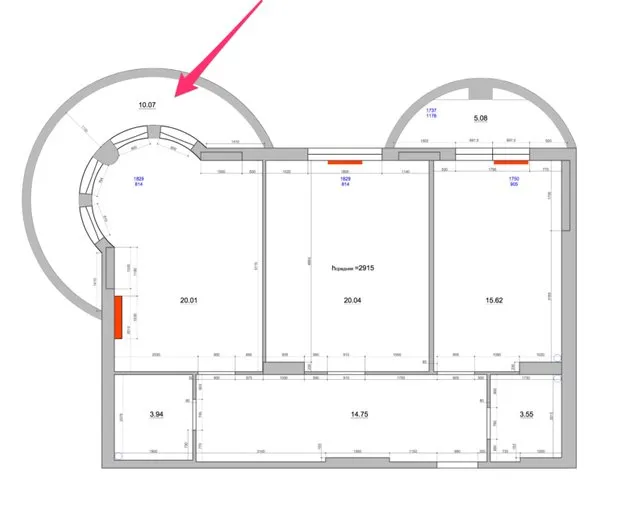
Smart apartments as wide as a metro car
It's trendy now to call mini-apartments, obtained from scraps of larger apartments, smart apartments. You can easily distinguish them not only by size but also by the noodles on their owners' ears from marketing.
Sometimes rooms are narrower than a metro car. Areas so small that not everyone will have enough air to last through the night in winter.
It's worth checking how thick walls are with neighbors. If the partitions between apartments are thin and you don't want to wake up in the morning from sounds of sex behind a wall with desire to join in, you'll have to do soundproofing.
After doing soundproofing and losing about 10 centimeters in width, you'll lose the ability to walk between the bed and the wall in the remaining 40 centimeters.
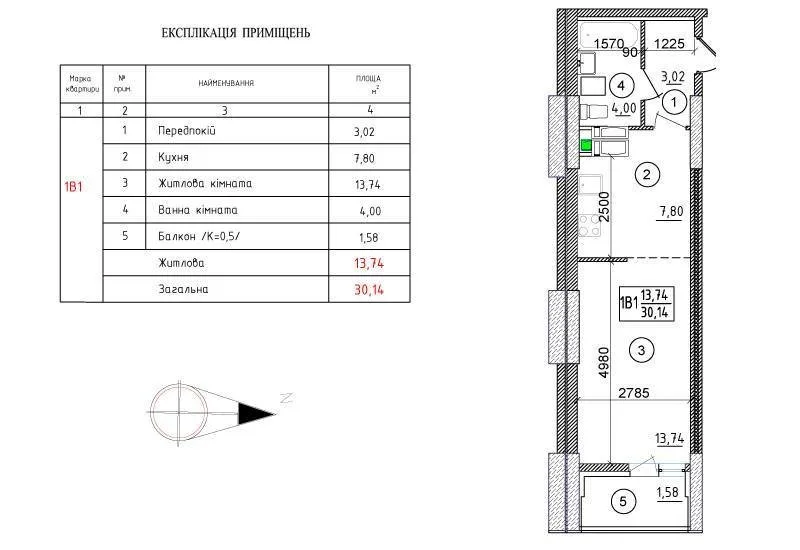
Curved walls or walls not at right angles
If you have dealt with renovations before and are certain that curved walls are yours, you can skip this point.
If a realtor tells you that you're facing a very original layout that will best support future interior design, act like Homer.

Nothing is worse than a layout like this.
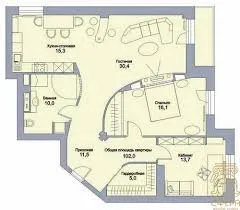
With good design, you can save the situation. Worn-out plans that were pulled out of the trash to build a house according to them can help you create a dynamic interior. But don't try to place golden columns or rationally and practically use every square meter in such layouts with a love for classicism and symmetry.
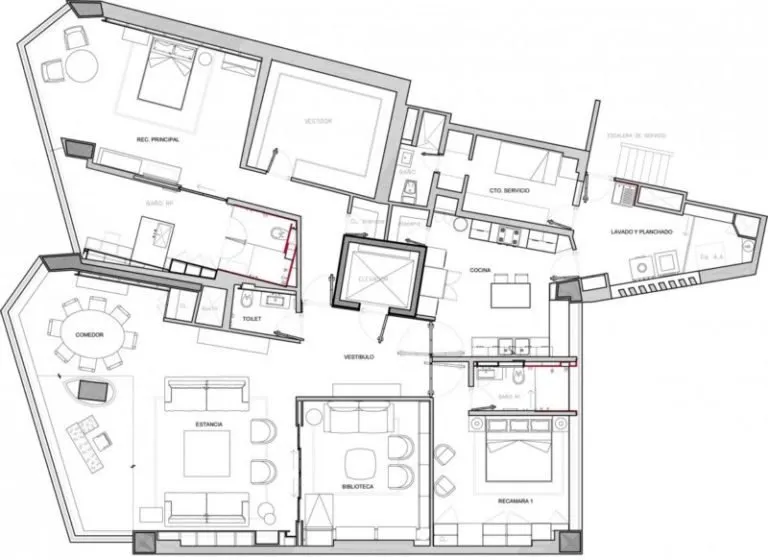
Rectangular rooms instead of curved ones – not a rule, but a recommendation. But while 3D printers don't yet print furniture in industrial quantities, you will suffer with such layouts. I have always believed that children should not stand in corners, especially in meaningless sharp angles like the example below.
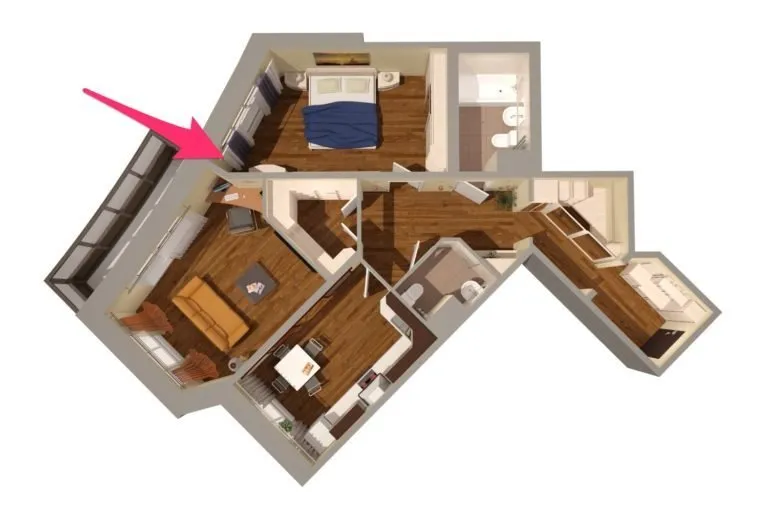
A bit lower is a very beautiful layout of a residential house by Gaudí. But I have never heard enthusiastic reviews from residents of such apartments.
If curved walls are part of your conscious plan or an architectural manifesto, nobody can stop you – it's just a recommendation.
House of Mila in Barcelona. 1905–1910.
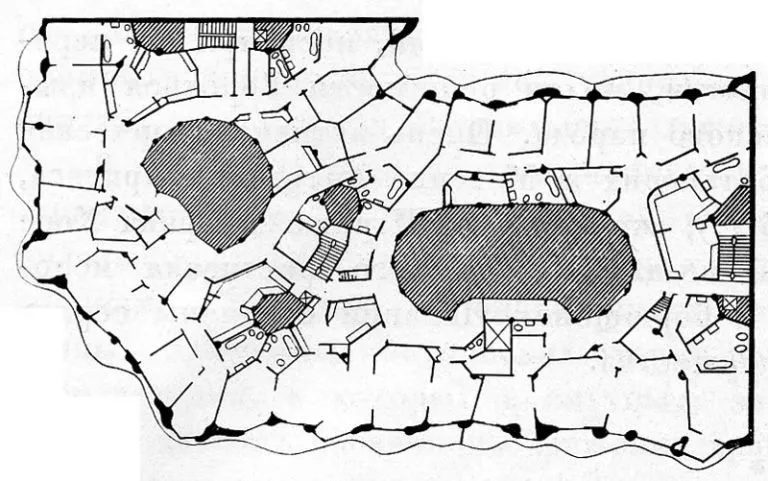
Multi-level apartments
Multi-level apartments like convertibles: everyone wants them and boasts about them, but nobody buys the same car a second time.
Almost all clients who came to us with penthouses, besides their interior, also changed the entire roof and hydro-isolation of terraces after the builders.
You can't say that climbing stairs is so bad, but I haven't heard enthusiastic reviews from fans of the club "Climb up 100 times a day to the second floor".
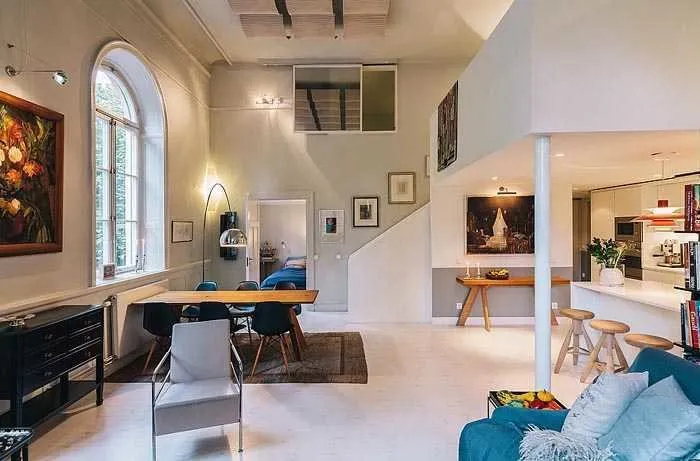
In the USA, even in private homes, there was a whole architectural movement towards mandatory single-level layouts.
If you have a romantic image of an evening ball in your apartment, where you descend in a evening dress to the kitchen-living room by the staircase in front of the audience and silent orchestra, then don't listen to me – dreams must be fulfilled.
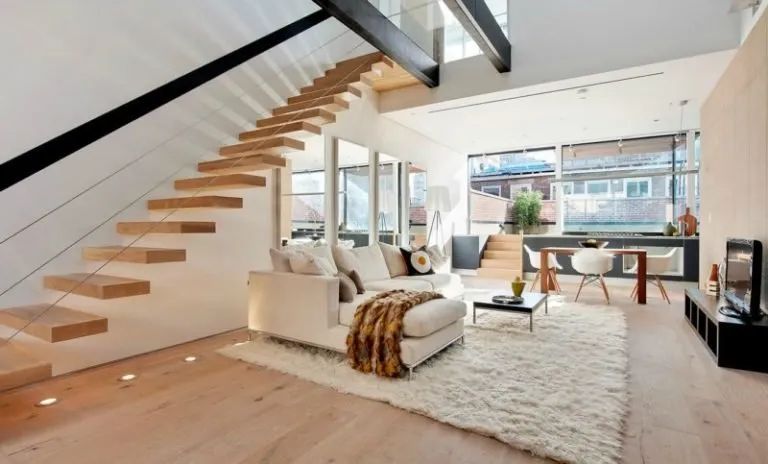
You can live on ten levels at once if you consciously understand what you're going through, as in the example of this house in Japan. But it's better to avoid this. No stairs in the house.
Sector rooms
Draw a circle and divide it into sectors – the most primitive trick that should remain in student works, but architects still think that a space with no two parallel walls is a lucky find.
In real life, everything in such an apartment seems crooked and unfinished. Floor direction, furniture placement, tile cutting – everywhere there are mismatches incompatible with beauty and painful love for practicality. These are the worst layouts we've had to work with.
People simply don't feel comfortable in a space that narrows into singularity.
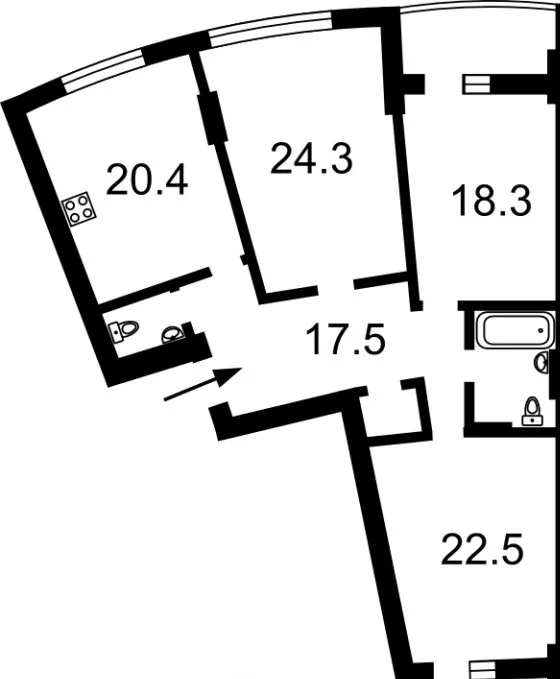
In design and convenience, such an apartment gives no advantages, and nobody can count how many fingers the tilelayer has cut off. Would you like to live in a space like on the plan below?
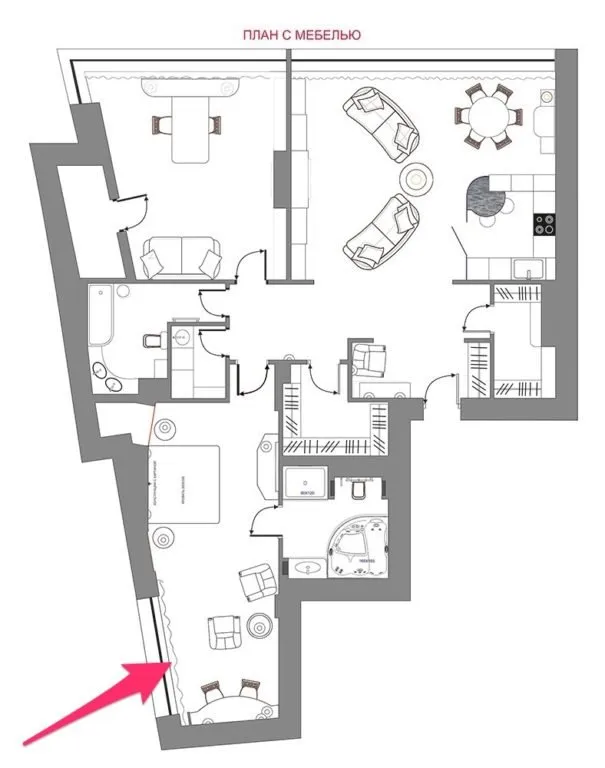
This is not a rule, just like all the above – because people can live anywhere, it's possible to live worse.
In rare cases, such a layout can be conscious if it's part of an architectural manifesto, like in the case of a private house by the well-known Melnikov.
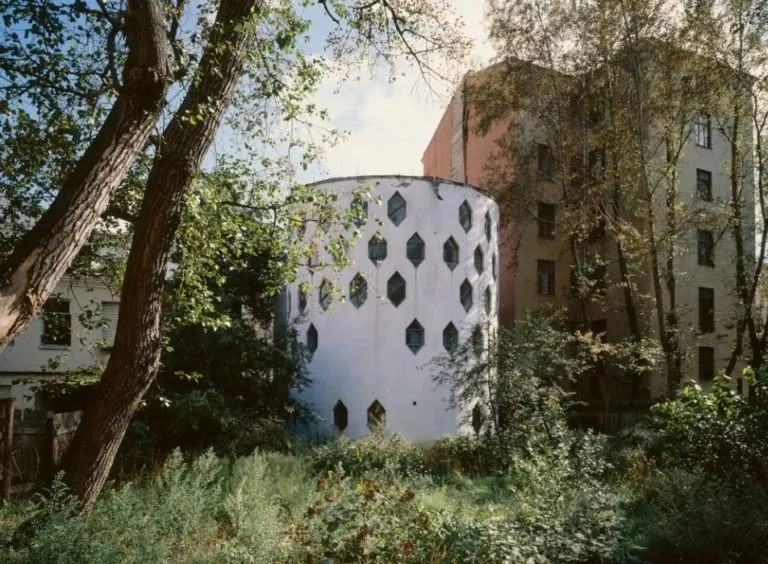
With all due respect to the project, I would least like to live in spaces 7 and 8.
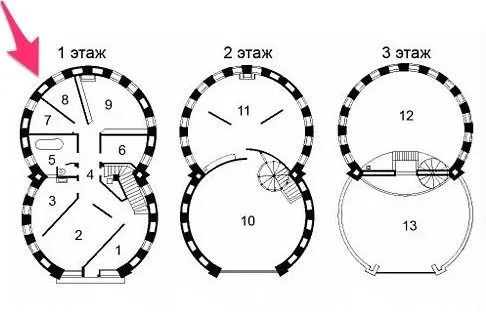
I know for whom such a space form is perfect.

There are many more details to pay attention to: bay windows, ceiling height after screed, arched windows, panoramic glazing... The cost of buying the wrong space is higher than consulting. Contact your local designer!
More articles:
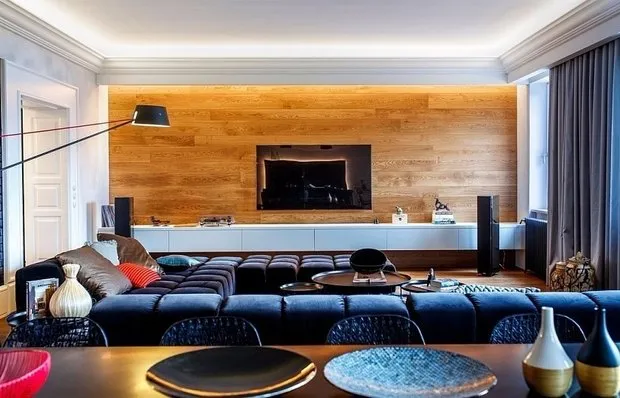 How to Transform a Bachelor's Den into a Masculine Interior
How to Transform a Bachelor's Den into a Masculine Interior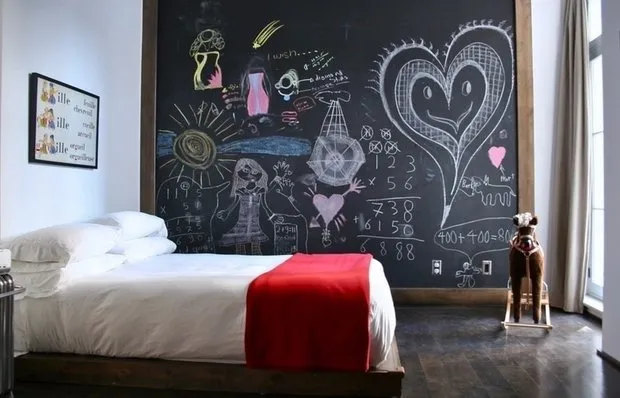 Wall as Organizer: 4 Interesting Finishing Options
Wall as Organizer: 4 Interesting Finishing Options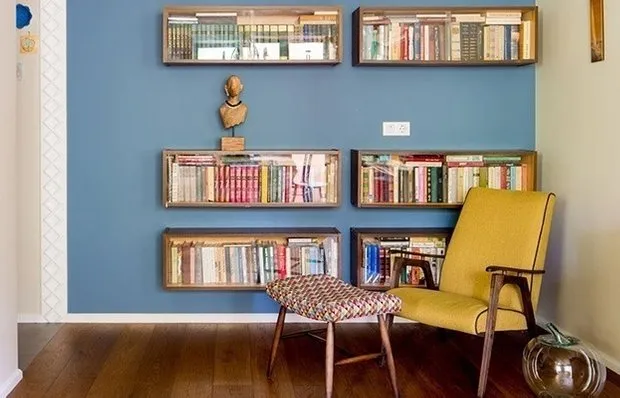 Test: How Well Do You Know Soviet Design
Test: How Well Do You Know Soviet Design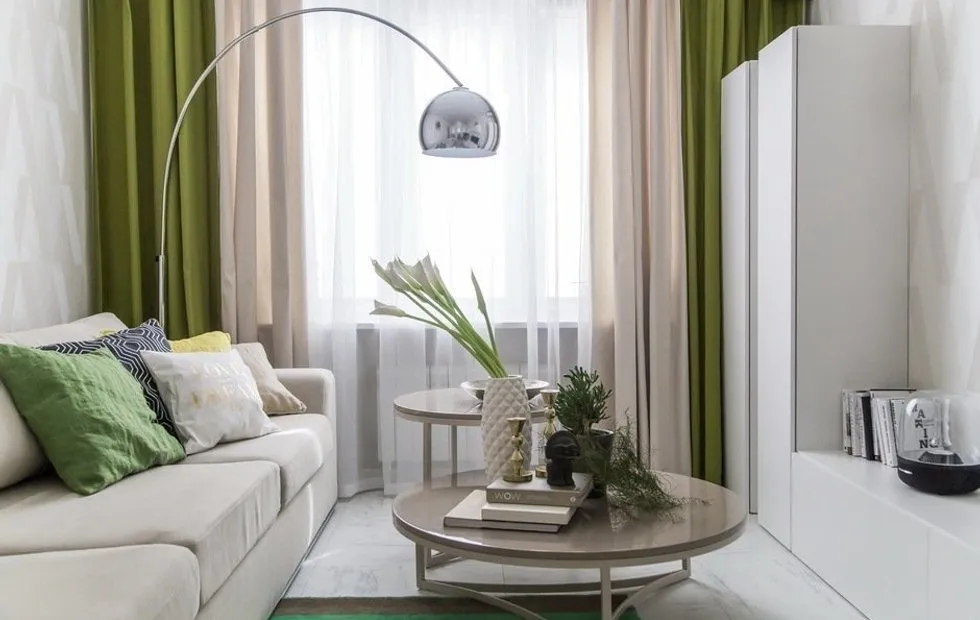 If You Missed It: 10 Best Articles of February
If You Missed It: 10 Best Articles of February How to Buy Real Estate Without Leaving Home
How to Buy Real Estate Without Leaving Home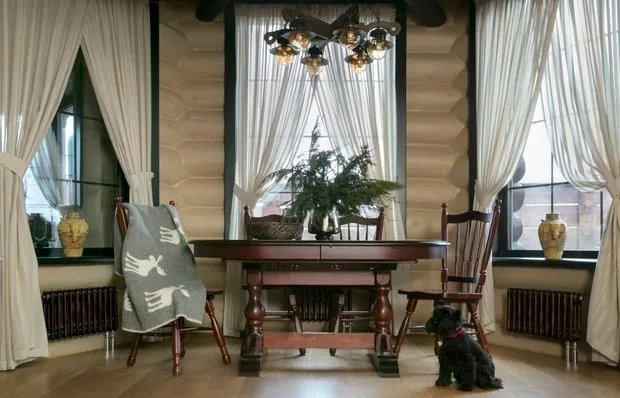 10 Ideas for Decorating a Wooden House
10 Ideas for Decorating a Wooden House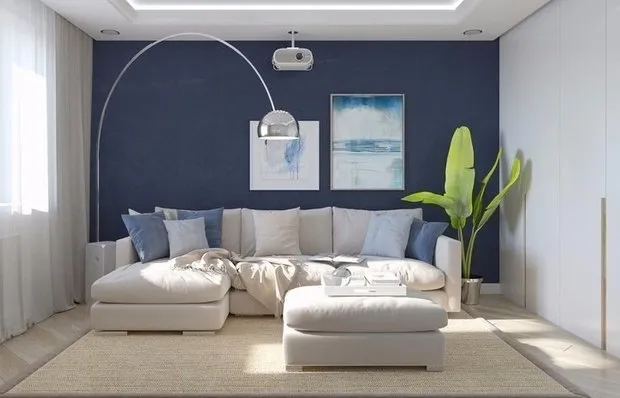 How to Raise Low Ceilings: 7 Pro Tips
How to Raise Low Ceilings: 7 Pro Tips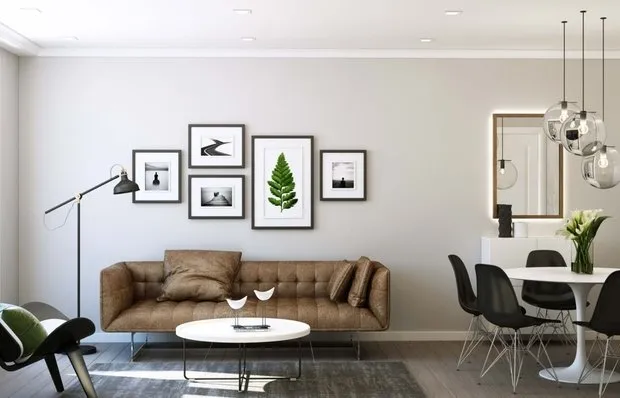 How to Start Your Own Design Studio and Is It Worth It: A Professional's Opinion
How to Start Your Own Design Studio and Is It Worth It: A Professional's Opinion