There can be your advertisement
300x150
3 Layout Options for a Small Kitchen with Storage System
Depending on whether the apartment owners enjoy cooking and how much household appliances they need on the kitchen, this isolated room can be transformed into a convenient space for a cook or a spacious dining area. Architect Anastasia Kiseleva developed three kitchen layout projects with an area of 6.56 sq. m in the standard 'panel house' series 1605-AM. Additionally, a renovation expert Maxim Dzhuraev explained how to legalize such a rearrangement.
Anastasia KiselevaARCHITECTHead of Interior Design Studio 'Prodizain'. Each new project for Anastasia is a new encounter, inspiration, and interesting discoveries.Short Info
One-room apartments in block-panel houses of series 1605-AM are characterized by a luxurious number of windows and built-in wardrobes. However, the kitchen is small – only 6.56 square meters. Nevertheless, it is isolated and serves only its primary function.
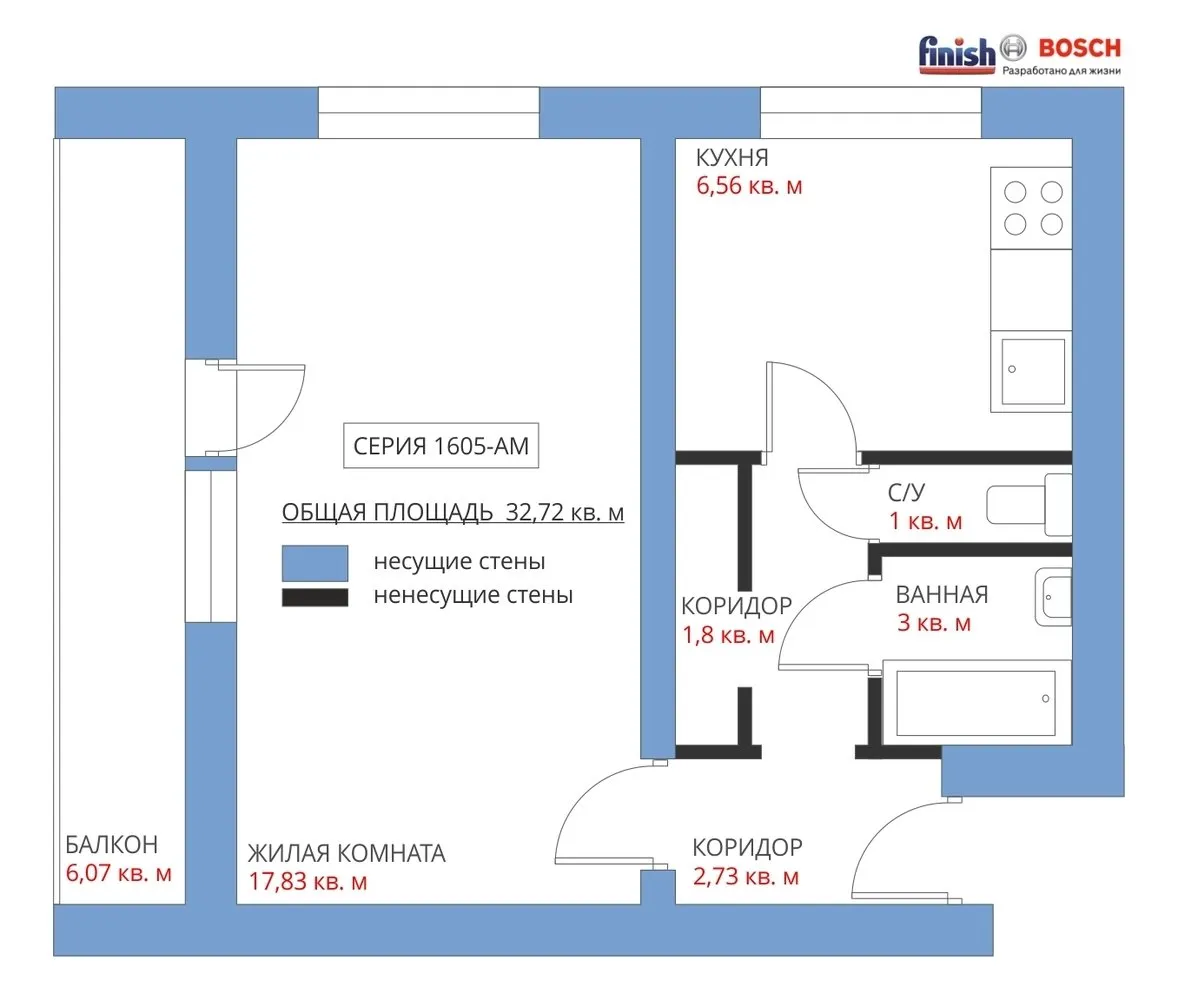 Option 1: For Those Who Cook Rarely
Option 1: For Those Who Cook RarelyTo avoid moving the stove, sink, and door opening while placing a large dining table, choose a linear kitchen unit. This option suits those who prefer to spend minimal time cooking at home and thus limit themselves to a two-burner stove. Despite the short length of the kitchen unit, it is possible to integrate a full-size dishwasher with a width of 60 cm because a convenient working surface forms between the sink and stove. In such a layout, it is better to use the full height of the room and make upper cabinets up to the ceiling.
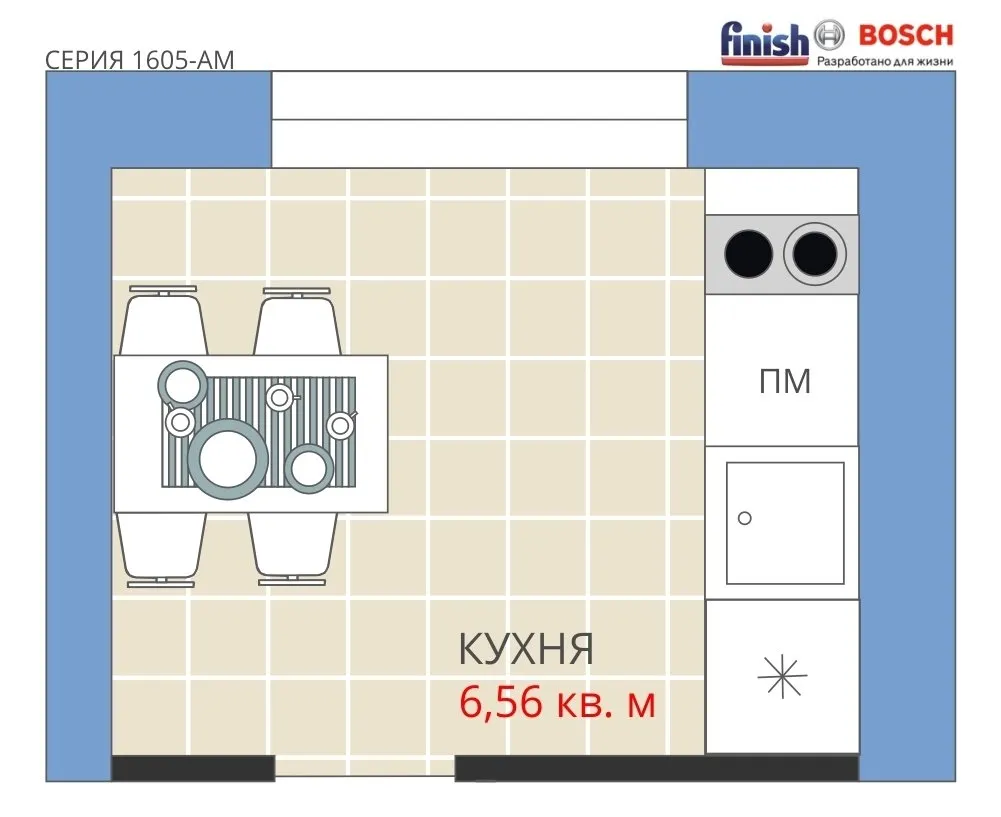 Option 2: With a Corner Kitchen Unit
Option 2: With a Corner Kitchen UnitIf the door opening is slightly moved closer to the solid wall, a traditional corner kitchen unit can fit in the resulting space. Thanks to this, a proper working triangle forms between the refrigerator, sink, and stove, allowing for choosing a dishwasher with a width of 45 cm or 60 cm, depending on family needs. In the opposite corner near the window, an eight-person dining table can be placed.
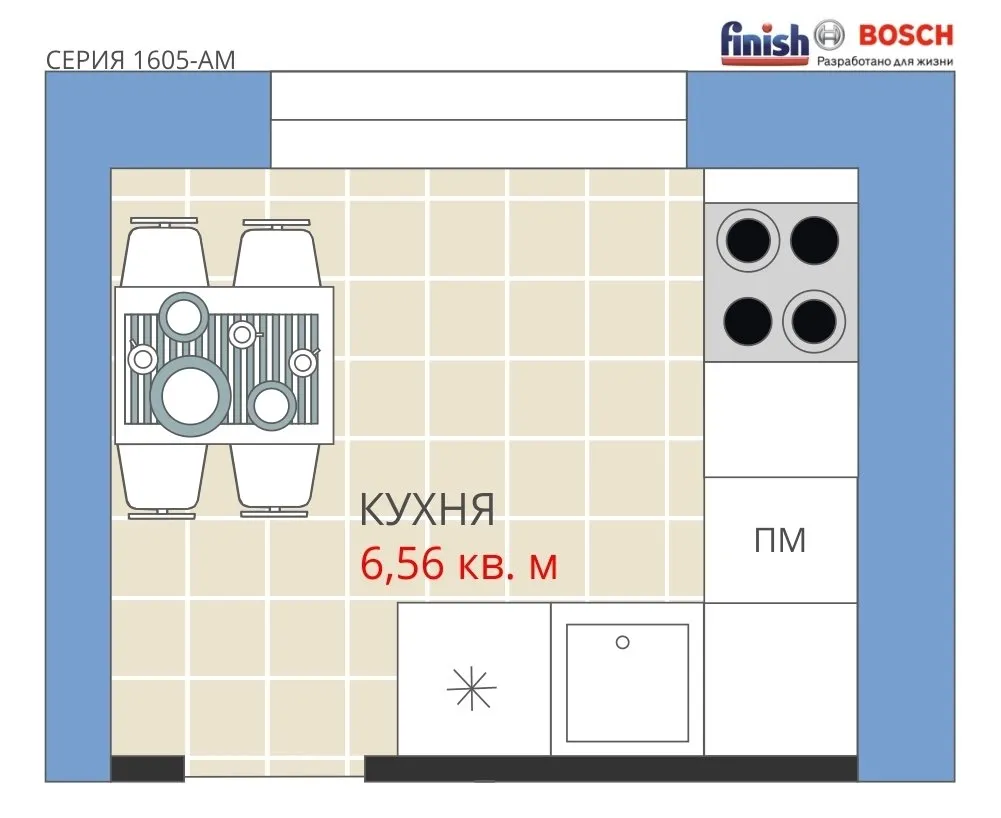 Option 3: For Cooking Enthusiasts
Option 3: For Cooking EnthusiastsThe layout with two linear kitchen units is pure paradise for home cooking enthusiasts. It allows space for a bread maker, coffee machine, and dishwasher of any width. One row of kitchen cabinets houses the stove and sink, between which a countertop for cooking forms. Cabinets near the entrance can accommodate appliances and shelves for storage. The dining area can be combined with the windowsill, expanding the table surface. In this case, you can enjoy views from the window while sipping tea.
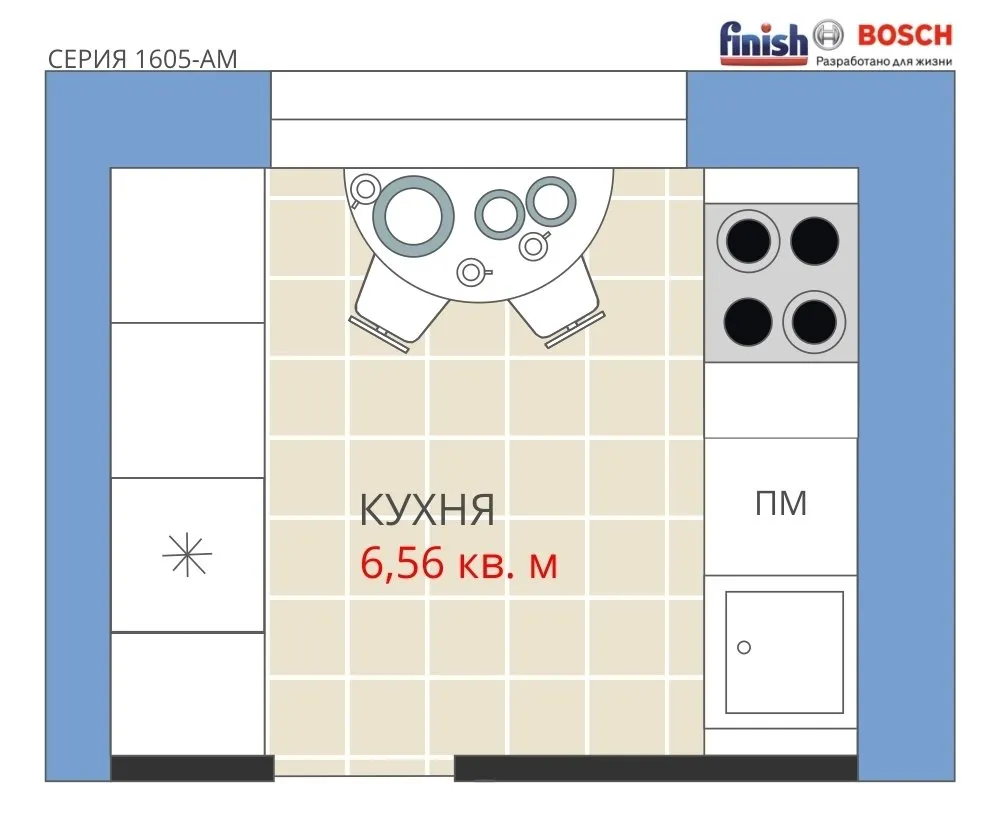
Expert Opinion: In all three layout options, the stove remains in its original place. However, if it is a gas stove, it is necessary to contact the local Mosgas management for approval. When rearranging other kitchen furniture, rules for using gas stoves must be followed, such as leaving at least 30 cm between the stove and sink, and maintaining the same distance from the gas pipe for communications. If it is an electric stove, a simplified approval process based on a sketch can be used.
On the cover: Design project by Daria El'nikova
More articles:
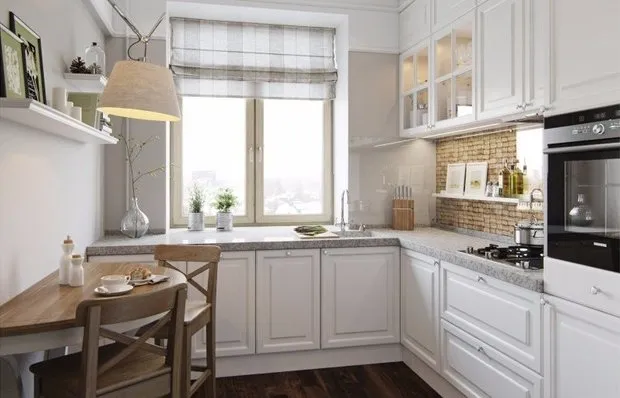 Design for Small Kitchen: 12 Ways to Increase Space
Design for Small Kitchen: 12 Ways to Increase Space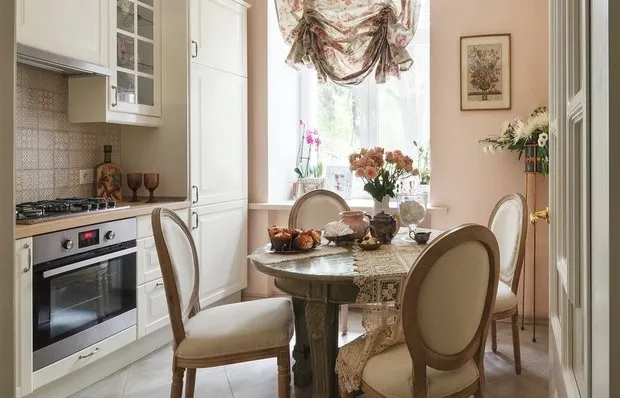 Kitchen-dining room on 10 square meters: 3 layout options
Kitchen-dining room on 10 square meters: 3 layout options 6 Autumn Exhibitions in 2017 That Designers Should Know About
6 Autumn Exhibitions in 2017 That Designers Should Know About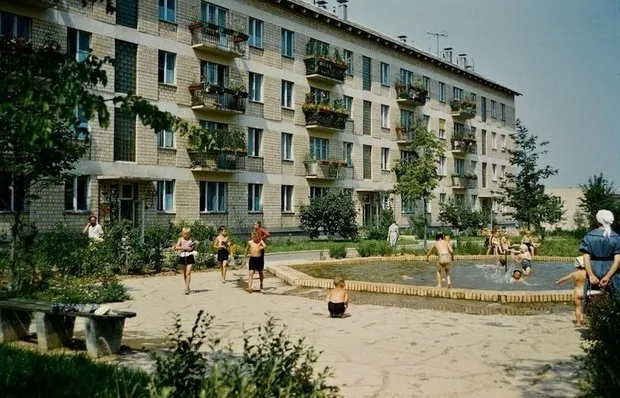 10 Interesting Facts About Khrushchyovkas
10 Interesting Facts About Khrushchyovkas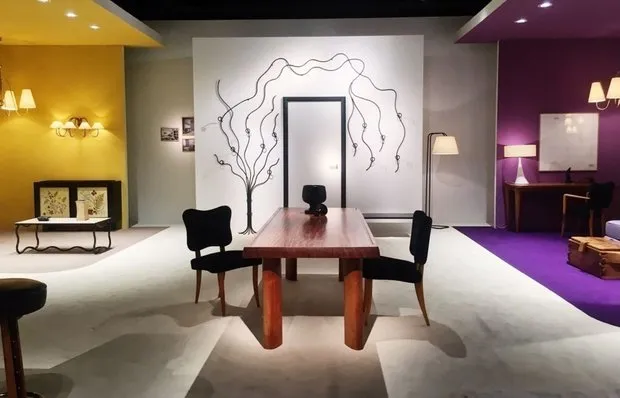 9 Main Trends from the Design Miami / Basel Forum – 2017
9 Main Trends from the Design Miami / Basel Forum – 2017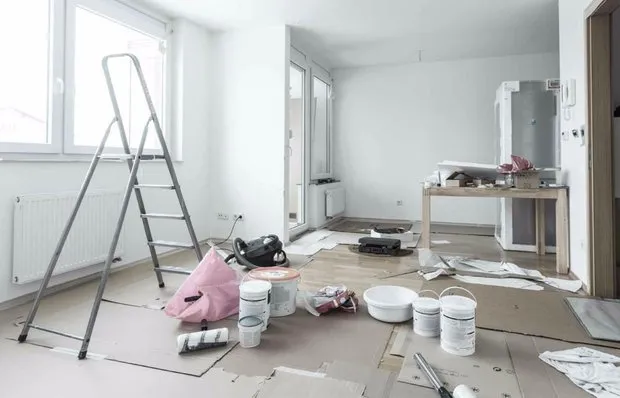 10 Unsuccessful Decisions for Apartment Renovation
10 Unsuccessful Decisions for Apartment Renovation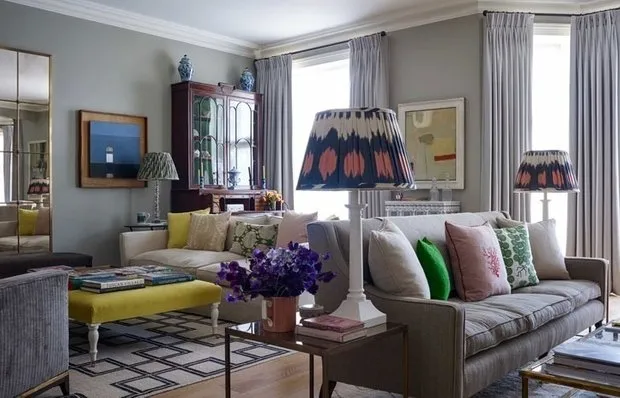 Cozy Apartment in London with Bold Accents
Cozy Apartment in London with Bold Accents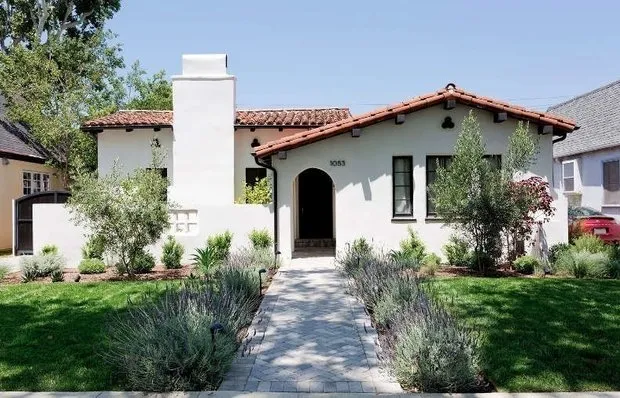 Modern Life in an Old House: Example in Los Angeles
Modern Life in an Old House: Example in Los Angeles