There can be your advertisement
300x150
Design for Small Kitchen: 12 Ways to Increase Space
Discover simple and reliable ways to make your kitchen slightly more spacious – both visually and actually
Even the tiniest kitchen can be stylish and comfortable. The key is not to clutter corners, find new neat options for compact storage, pay attention to new appliances and furniture... Well, let's go through everything in order.
Abandon the traditional view of the kitchen cabinet
Even for the smallest kitchen, you can find several different configurations of a kitchen cabinet. Don't focus on trivial scenarios.
Maybe you don't have that much cookware – and it makes sense to partially give up wall-mounted cabinets? Or, on the contrary, you need maximum storage, and the best choice would be tall wall-mounted cabinets up to the ceiling?
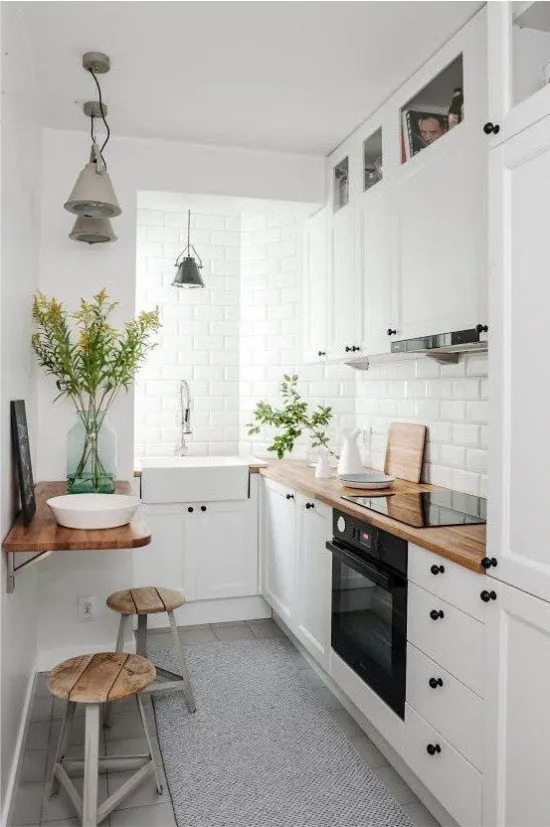
Combine open and closed storage, unite shelves of different depths in one cabinet, hang cabinets asymmetrically – in short, rely solely on your own needs and the specifics of the space.
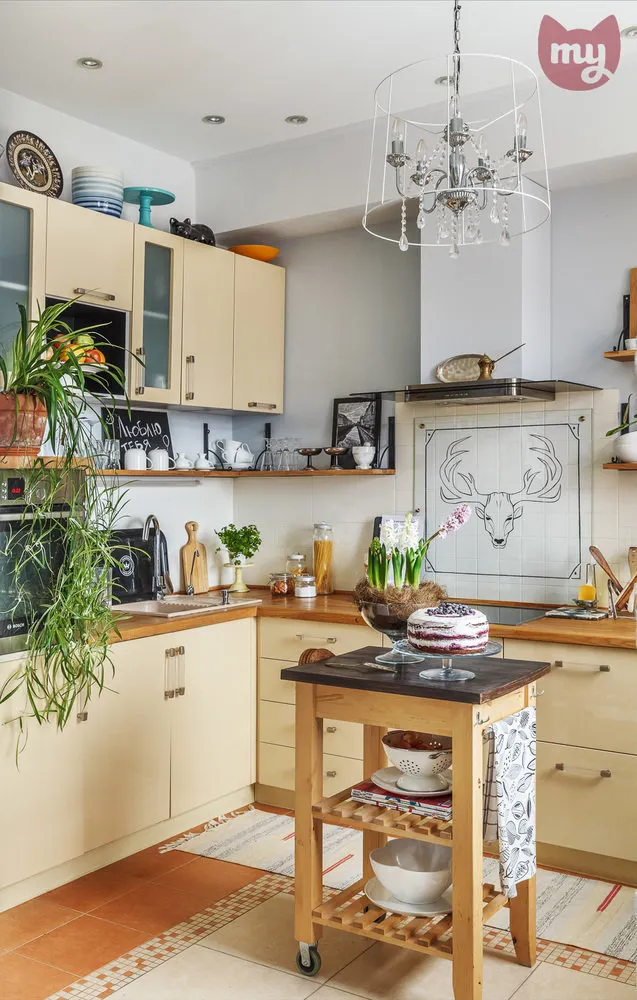
Purchase a compact cooktop
Why do you need a stove with four burners if you use only two at once?
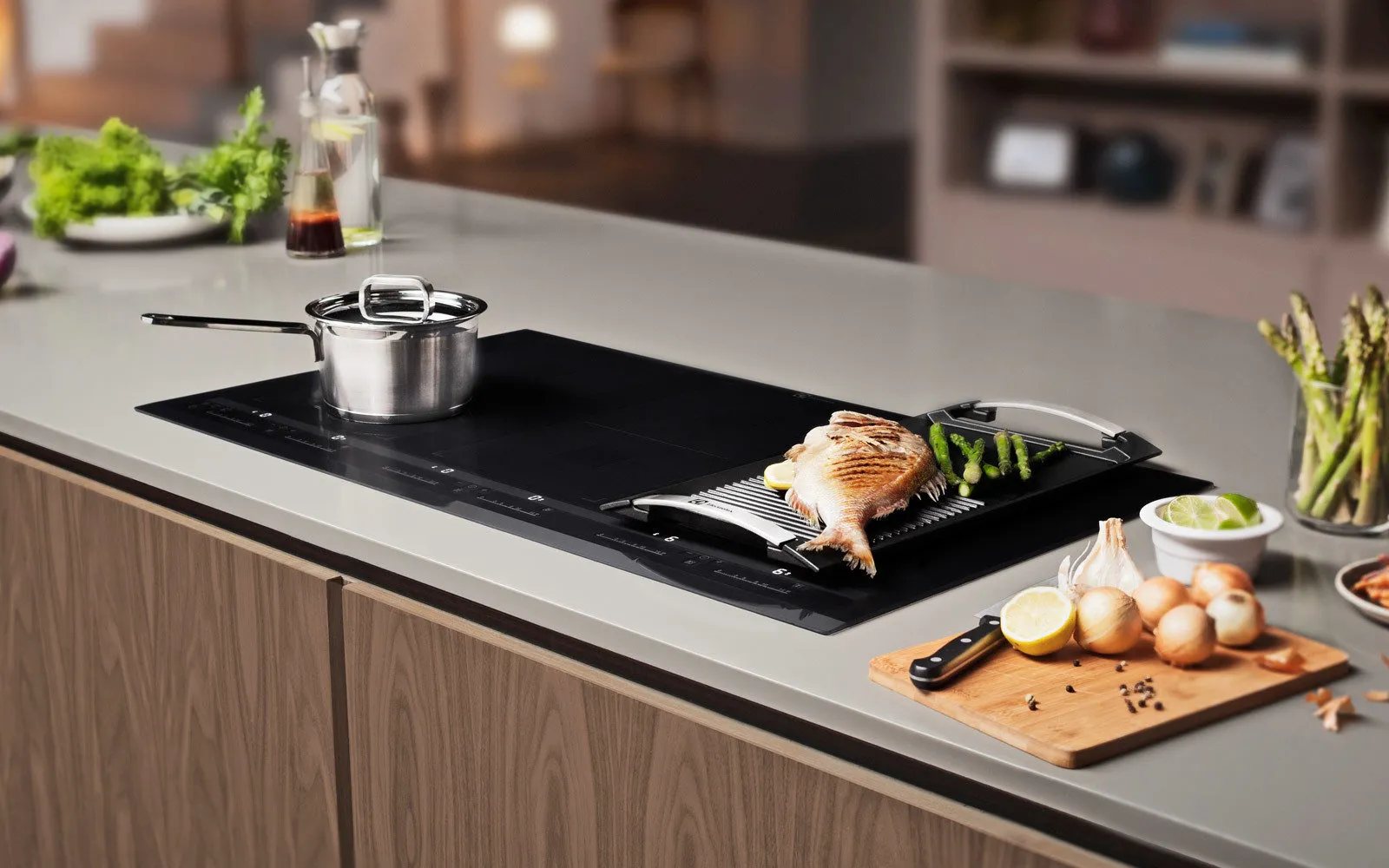
...and a small refrigerator
If you don't urgently need a large refrigerator, consider more compact models. Look for tall and narrow ones, built-in refrigerators. Or even consider the possibility of buying a separate refrigerator and freezer.
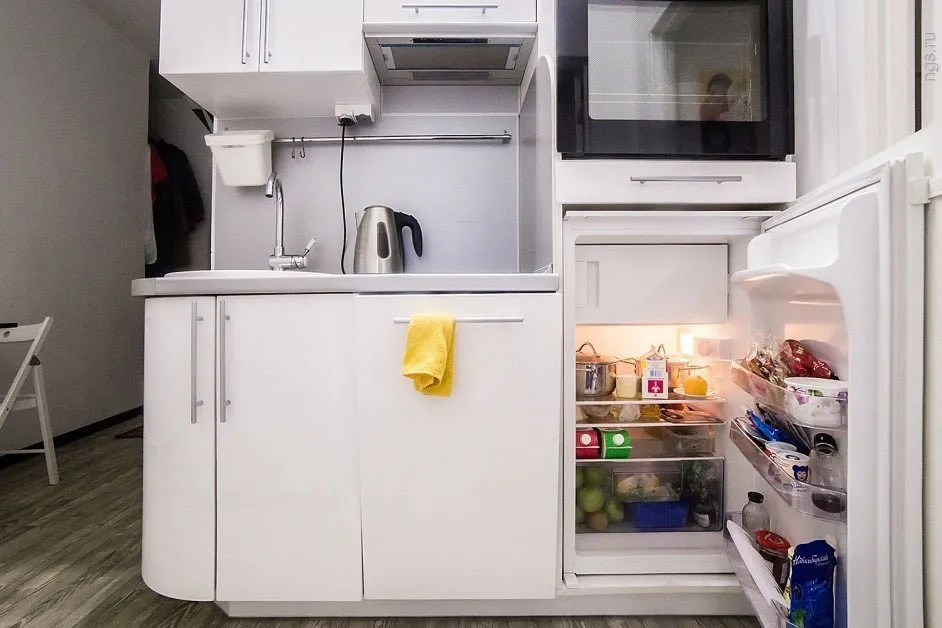
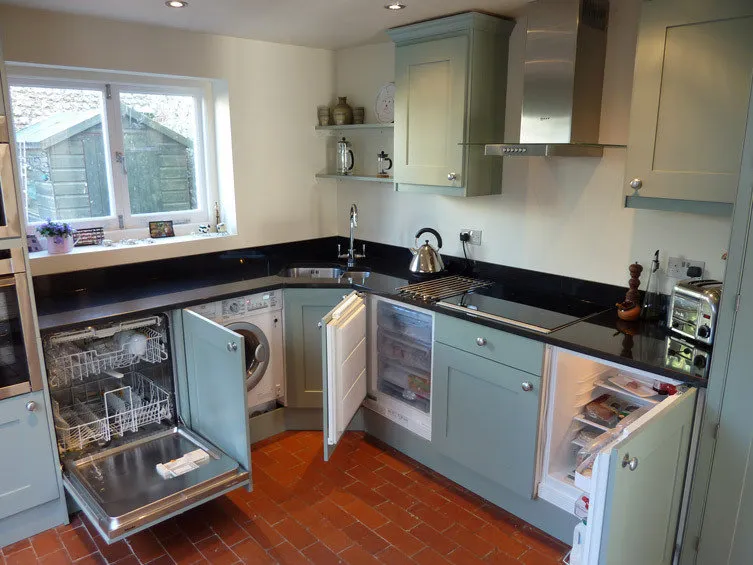
Don't give up the dishwasher
A compact model will find a place even on a small kitchen! In addition to obvious advantages – saving your time and effort – the appliance also helps reduce water consumption (much more water is used for hand-washing dishes).
Besides, there are additional benefits of this household helper: having a dishwasher eliminates the need for a large sink and allows you to do without a bulky dish rack.
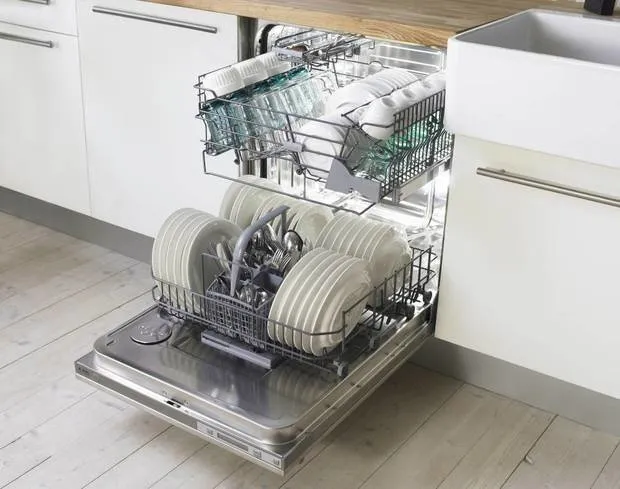
Choose a compact sink
As we already noted, dishwashers have long freed us from the need to install giant sinks on the kitchen. Opt for a compact model – and gain more free space on the countertop.
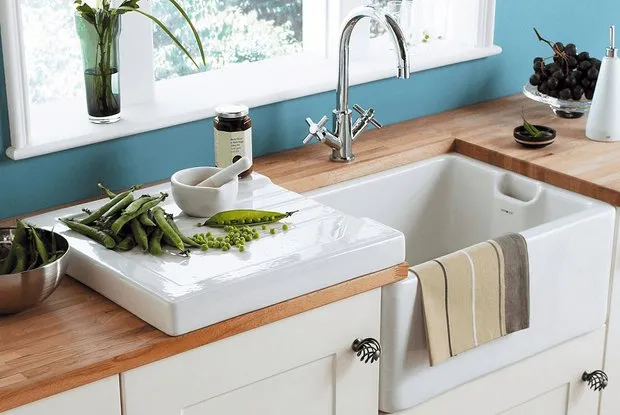
Use the space above the refrigerator
With proper organization of additional storage, you can do without part of bulky cabinets – and free up extra space where it's needed. For example, why not use the space above the refrigerator?
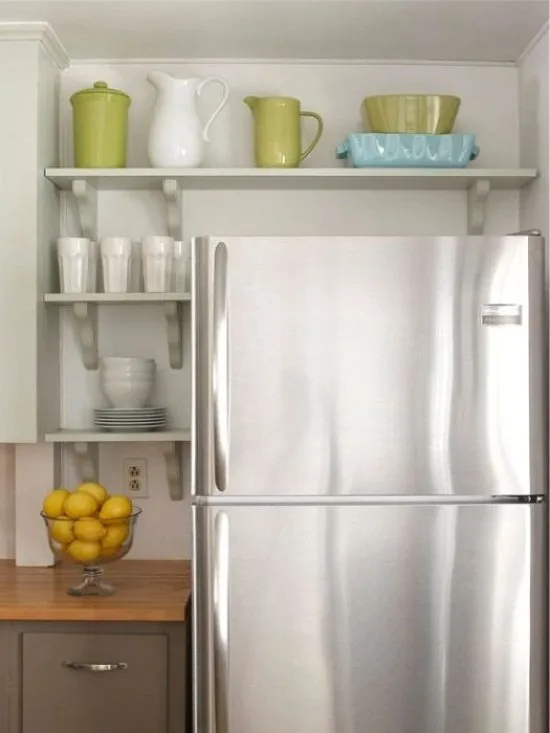
...and above the door
Another area often overlooked – the door frame. But why not place a mini-storage system neatly and unobtrusively above or around it?
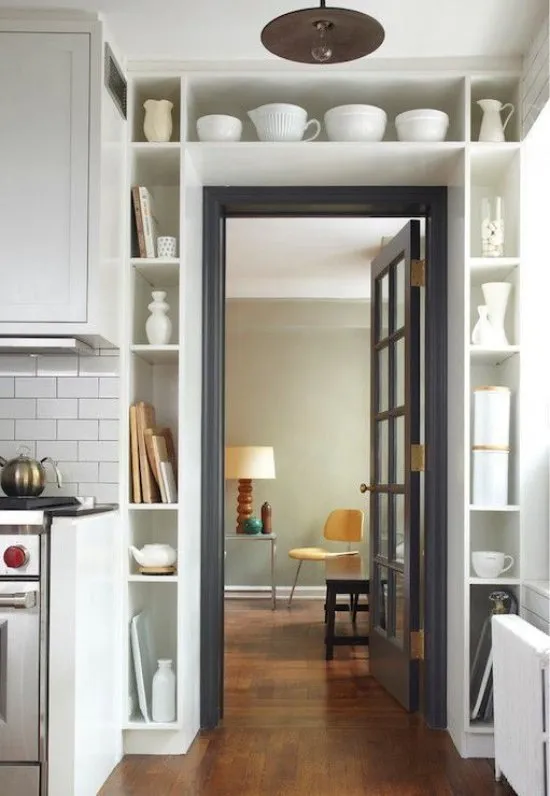
Let in the light
No heavy curtains or multi-layered draperies! Both natural and artificial lighting on the kitchen should be sufficient (dark corners consume space). Try to do without curtains or limit yourself to light translucent drapes.
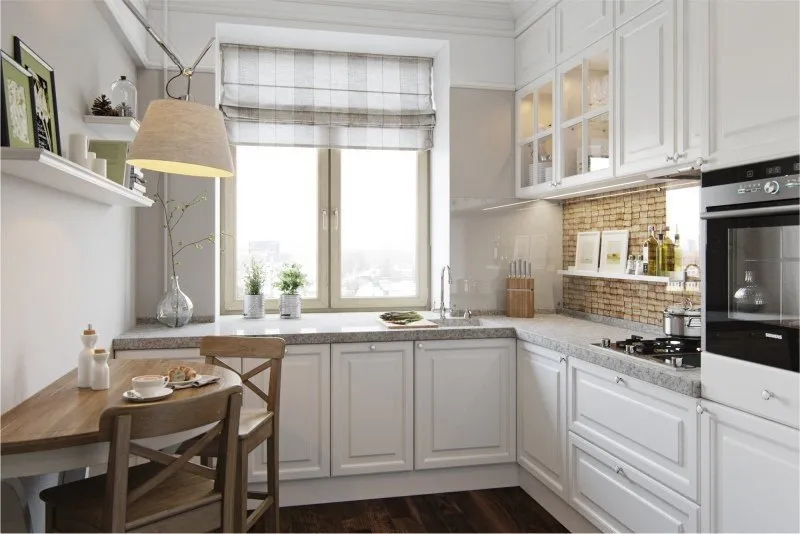
Look at transparent furniture
A huge advantage of transparent tables and chairs is their visual lightness. Visually, they dissolve into the space.
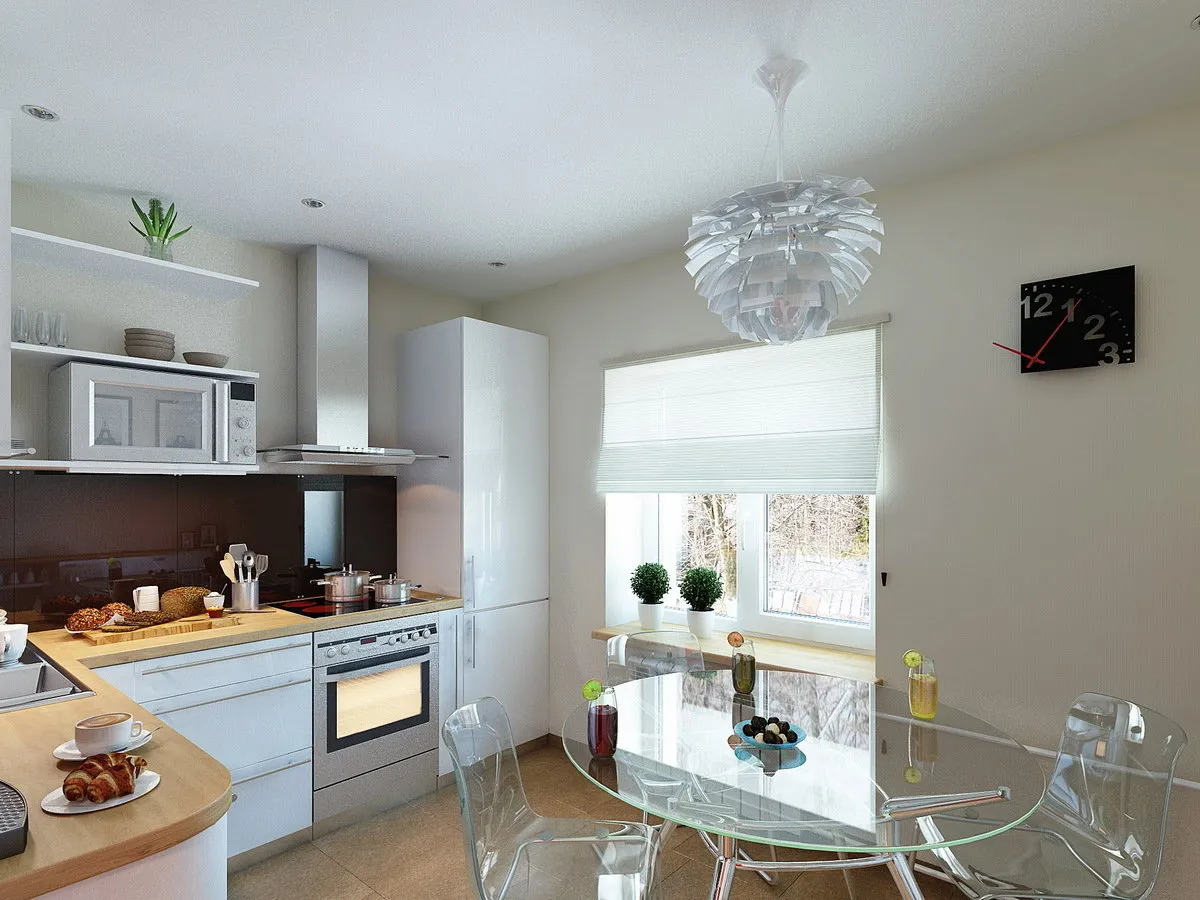
Take advantage of transformation
Transforming furniture is a real find for those who want to free up space in a small kitchen. Folding tables, foldable chairs, extendable additional work surface – boldly use the innovations of modern furniture designers.
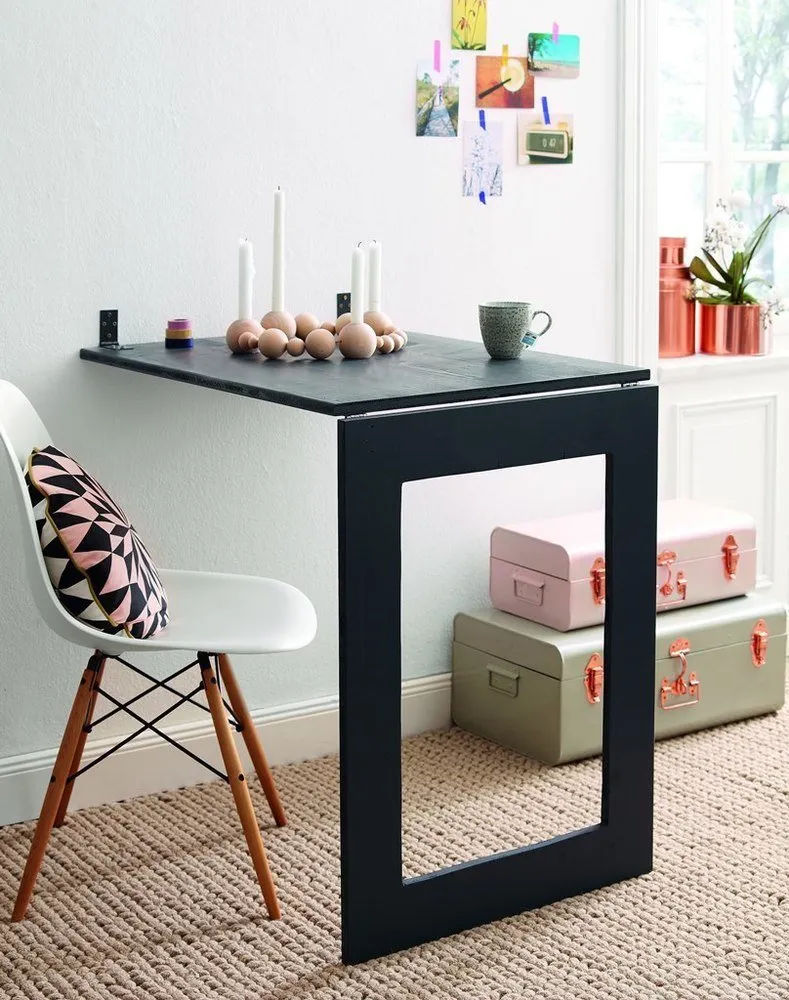
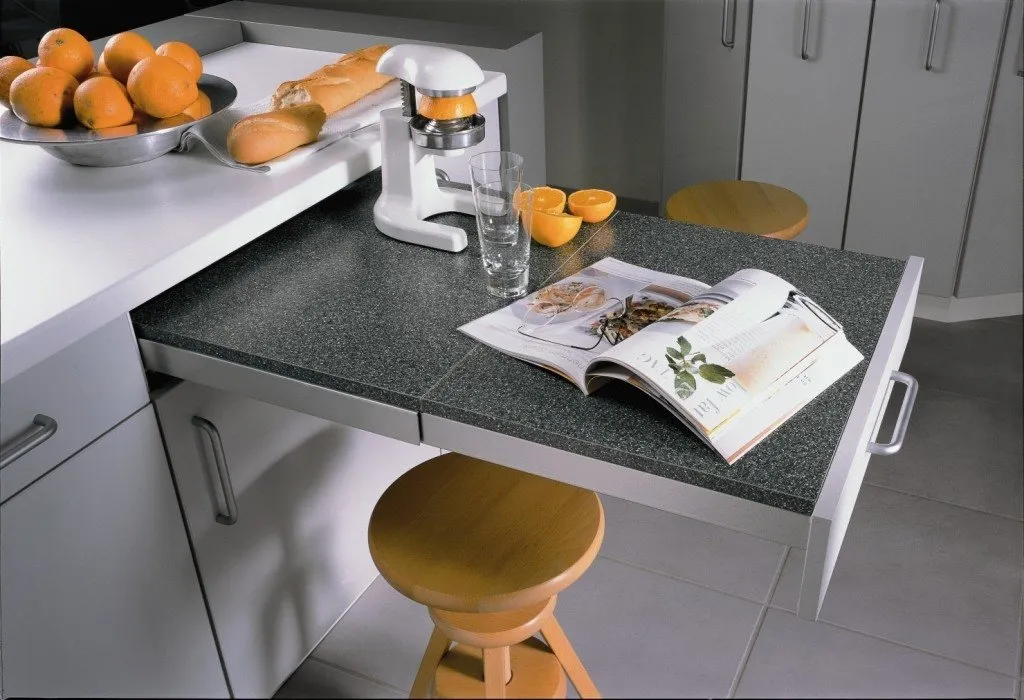
Add mirrors and gloss
Mirrors and mirror panels, as well as glossy facades – excellent ways to visually expand space. Don't overlook tried-and-true tricks!
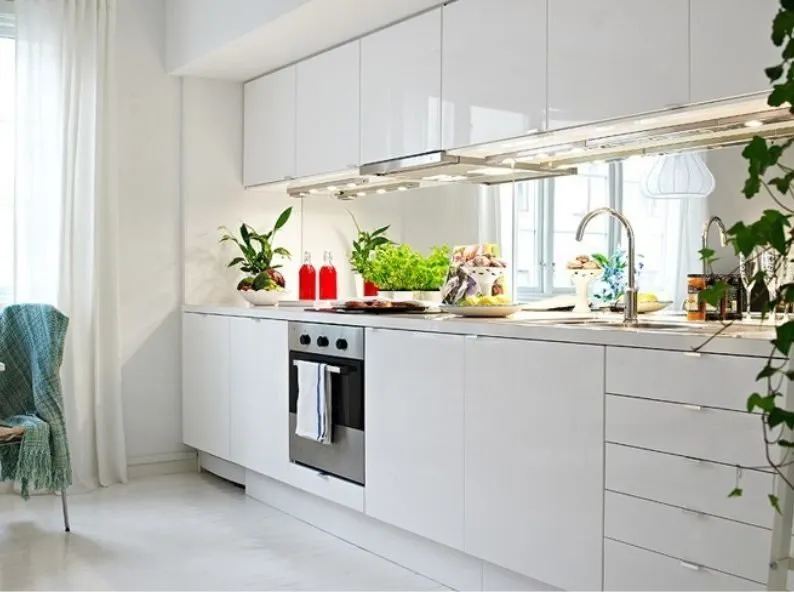
Adjust the space
Use techniques that visually expand the boundaries of the room and lift the ceiling – this makes the kitchen appear more spacious. You can create a dark accent wall or floor, turn to vertical stripe or diamond pattern wallpapers, or decorate the ceiling with a wide perimeter trim.
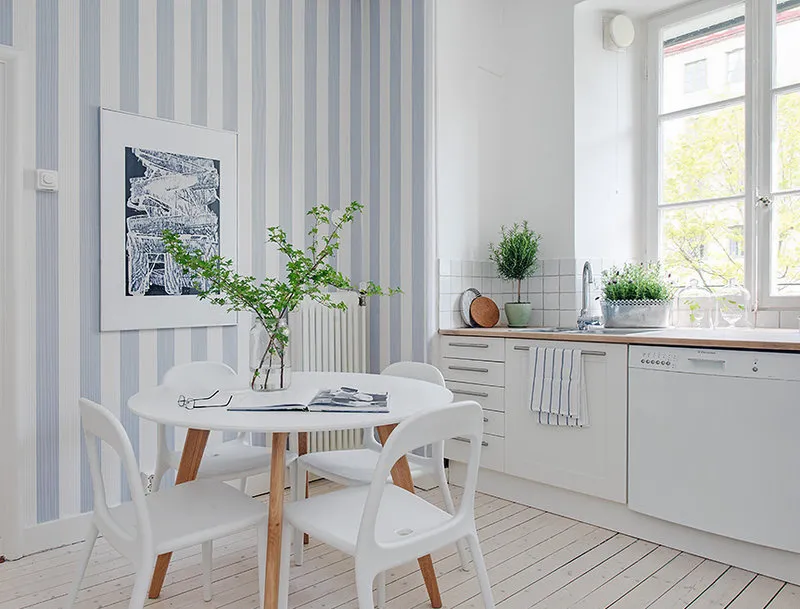
More articles:
 How to Demolish Walls Yourself: Step-by-Step Guide
How to Demolish Walls Yourself: Step-by-Step Guide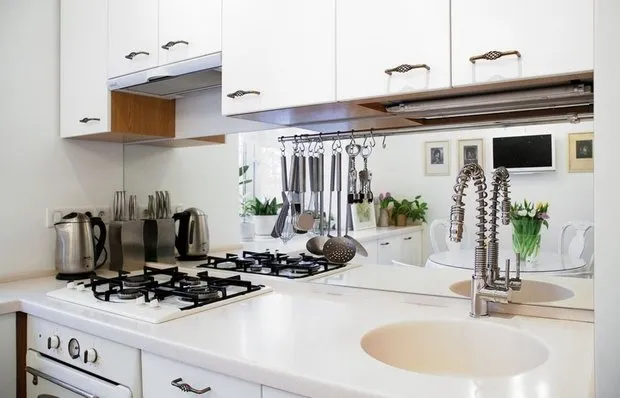 8 New Design Solutions for Decorating a Tiny Kitchen
8 New Design Solutions for Decorating a Tiny Kitchen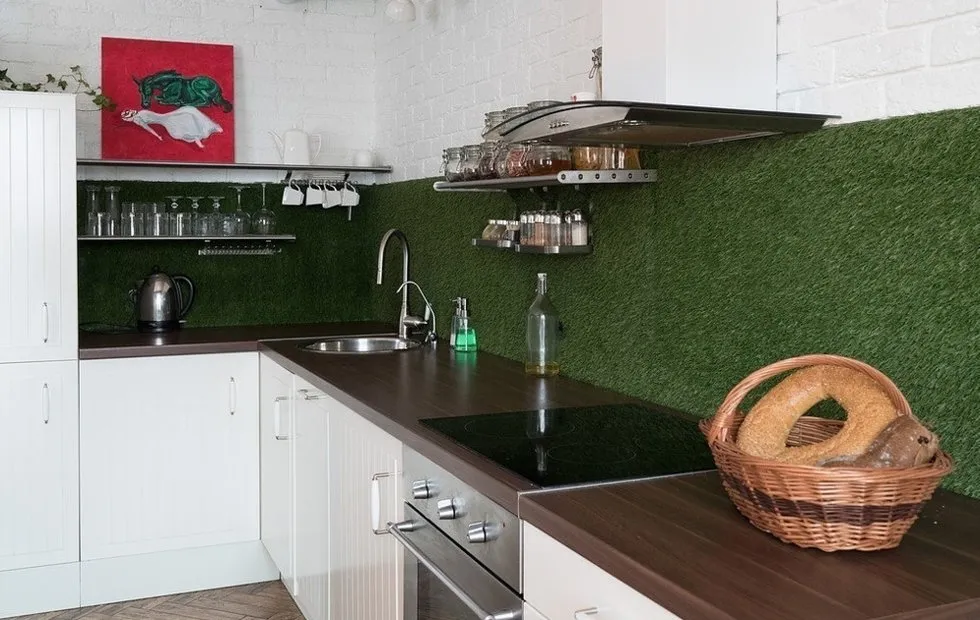 10 Unusual Design Solutions in Apartments
10 Unusual Design Solutions in Apartments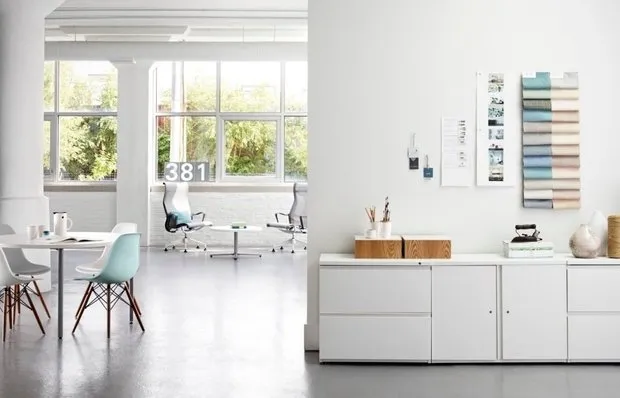 Raw or Turnkey? Pros and Cons of Different Types of Finishing
Raw or Turnkey? Pros and Cons of Different Types of Finishing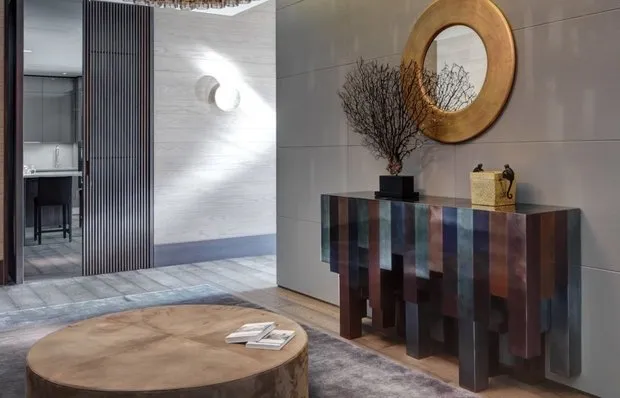 How to Organize Storage at Home: Tips from an Architect
How to Organize Storage at Home: Tips from an Architect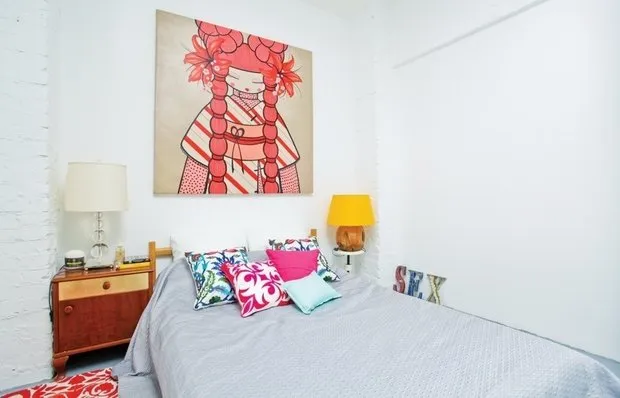 8 Ideas for Designing a Small Bedroom
8 Ideas for Designing a Small Bedroom Mortgage: How to Properly Read a Credit Agreement
Mortgage: How to Properly Read a Credit Agreement How to Prepare for Renovation: Tips from a Professional
How to Prepare for Renovation: Tips from a Professional