There can be your advertisement
300x150
Kitchen with a bay window in a panel studio: 3 layout ideas
Architect Anastasia Kiseleva proposed three options for the layout of a 10.5 square meter pass-through kitchen with a balcony. A renovation expert Maxim Dzhuraev evaluated what kind of approval would be needed for each variant.
Anastasia KiselevaARCHITECTStudio Interior Designer 'Prodizain'. Each new project for Anastasia is a new acquaintance, inspiration and interesting discoveries.Short Info
Flats in panel houses of series I-155 are characterized not only by a beautiful semicircular bay window but also by a large kitchen even in studios. The standard layout assumes two entrances – from the hallway and from the living room. Depending on family preferences, you can leave the kitchen pass-through or block one of the openings to isolate or combine the space of the dining room and living room. The balcony door should also be taken into account, which reduces the number of furniture arrangement options.
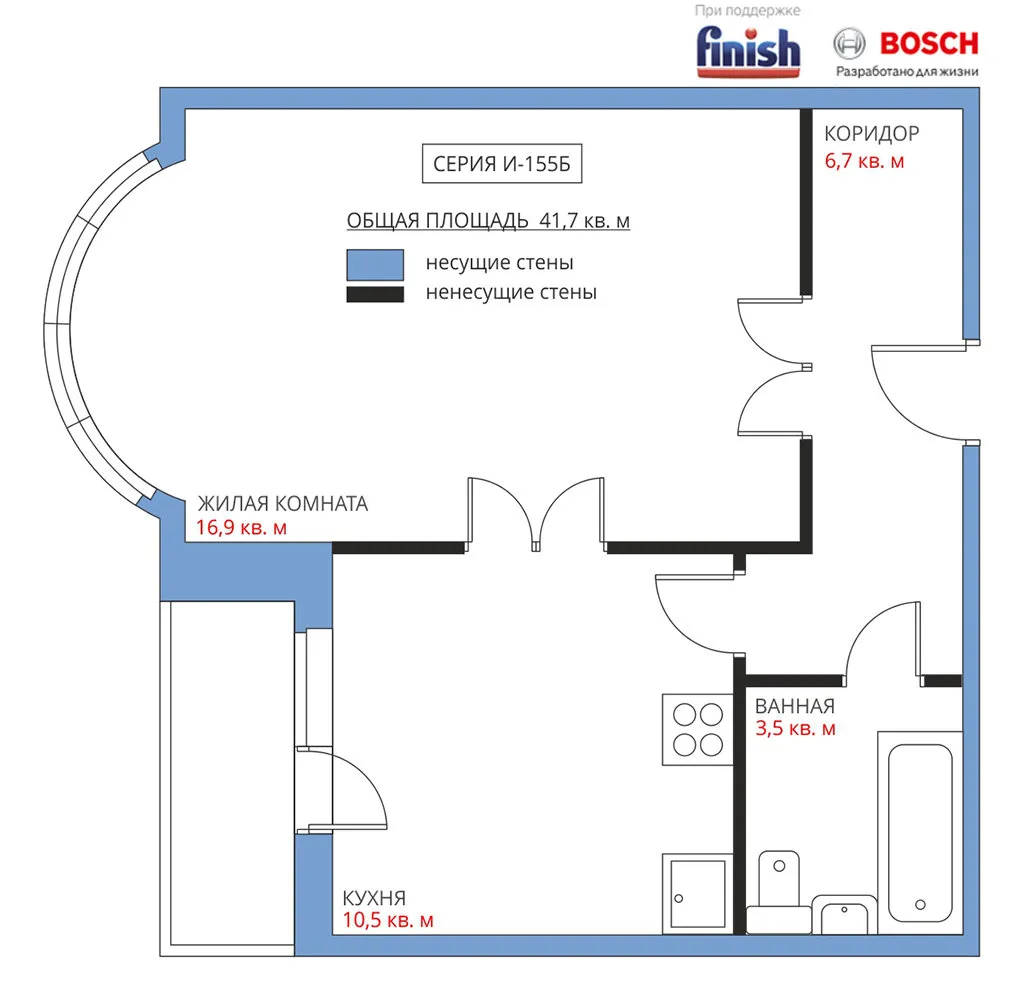 Variant 1: With two entrances
Variant 1: With two entrancesIf it is planned to keep both entrances to the kitchen, then an optimal choice would be a spacious angular kitchen cabinet with space for installing a dishwasher and convenient storage drawers. The area of 10.5 square meters even allows preferring a tall cabinet with built-in appliances without significantly reducing the working surface. In the opposite corner from the cabinet, you can place a medium-sized dining table.
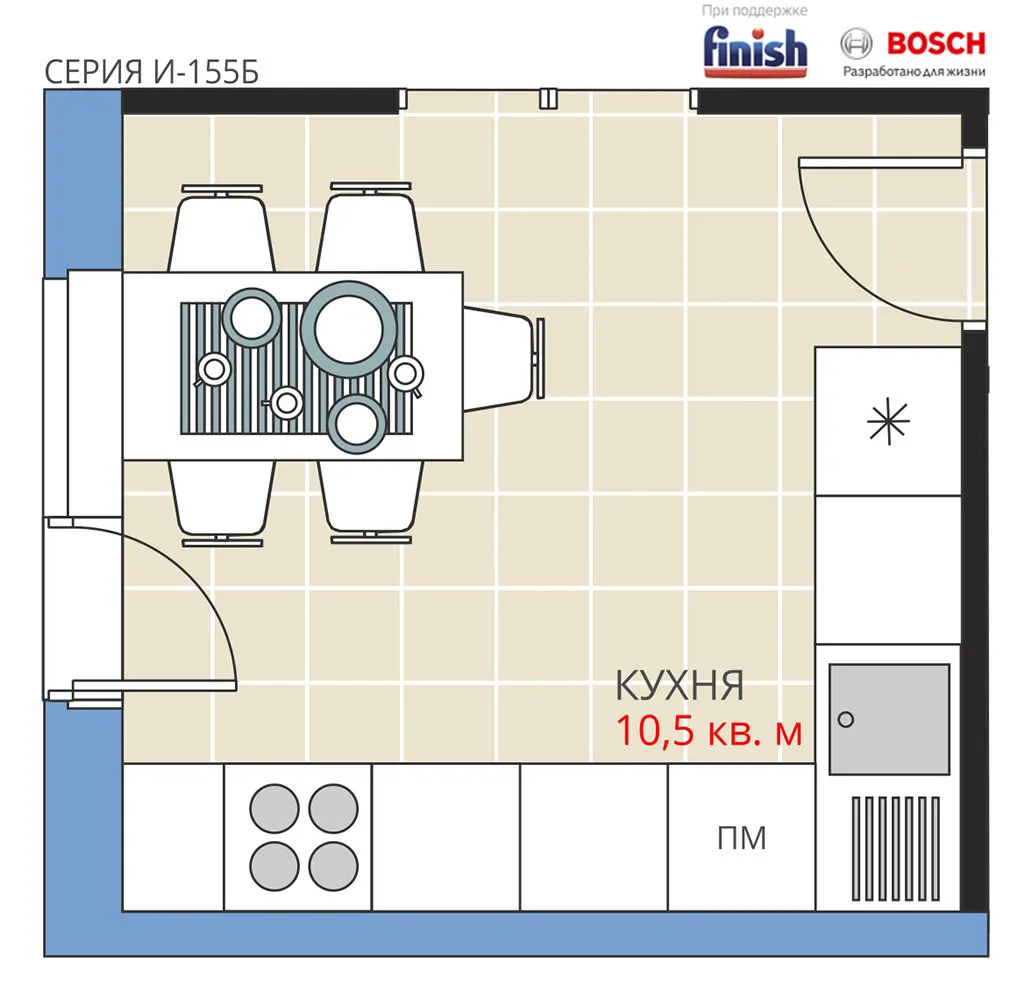 Variant 2: With an entrance from the hallway
Variant 2: With an entrance from the hallwayA variant with an entrance to the kitchen only from the corridor will allow placing the food preparation area and dining room in one space without using the living room area. It is better to prefer a linear cabinet. Although it is smaller in size, it will perfectly fit a refrigerator, cooktop, sink, and dishwasher. Meanwhile, there will be enough space in the center of the room for installing a large dining table that can be disassembled up to eight seating places.
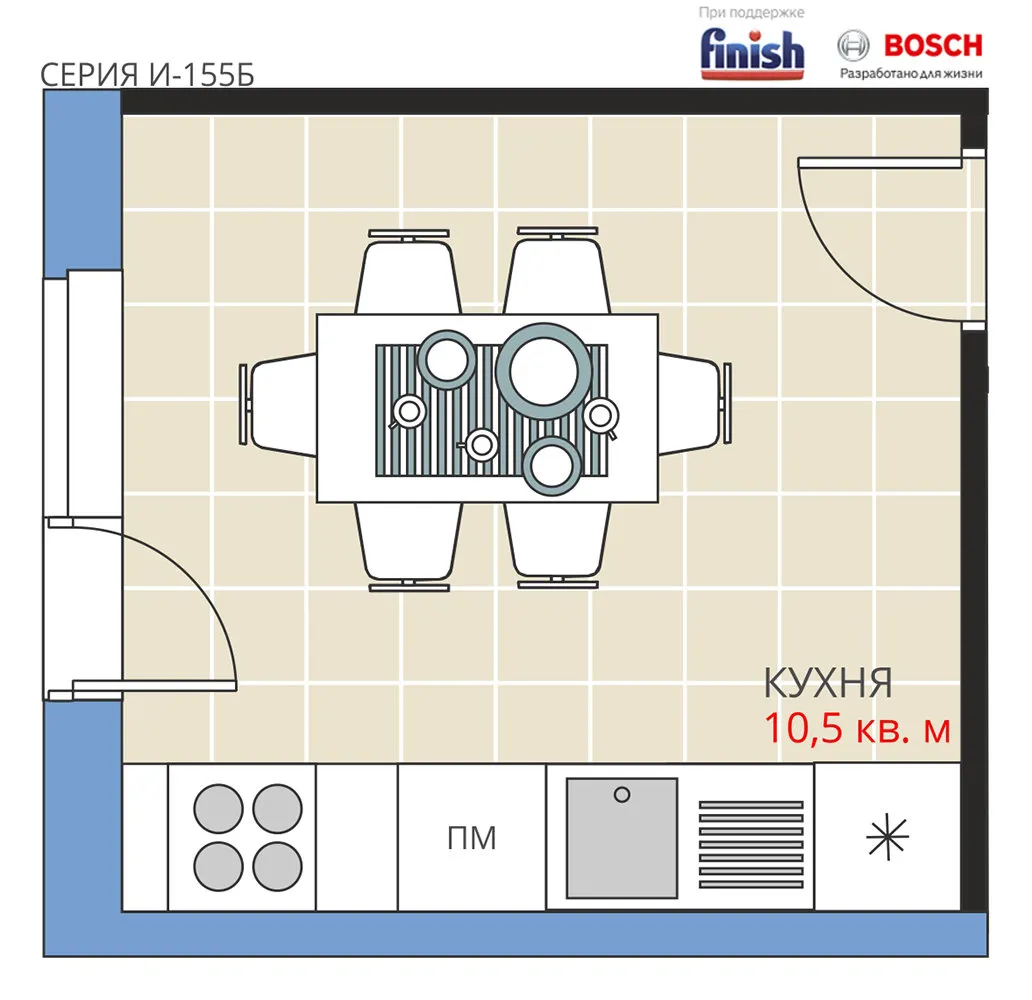 Variant 3: With an opening from the living room
Variant 3: With an opening from the living roomIf you have decided that the bay window was created specifically for an oval dining table, and the kitchen is only for cooking, then you can visually combine the space by using a wide opening and installing a door into the hallway. This creates an ideal spot for an L-shaped cabinet with a bar counter. Its length is longer than that of the angular one, and the counter allows communicating with family and cooking simultaneously. You can use an island range hood or built-in it into the countertop near the cooktop. Between the refrigerator and sink, a full-size dishwasher with a width of 60 cm will fit perfectly.
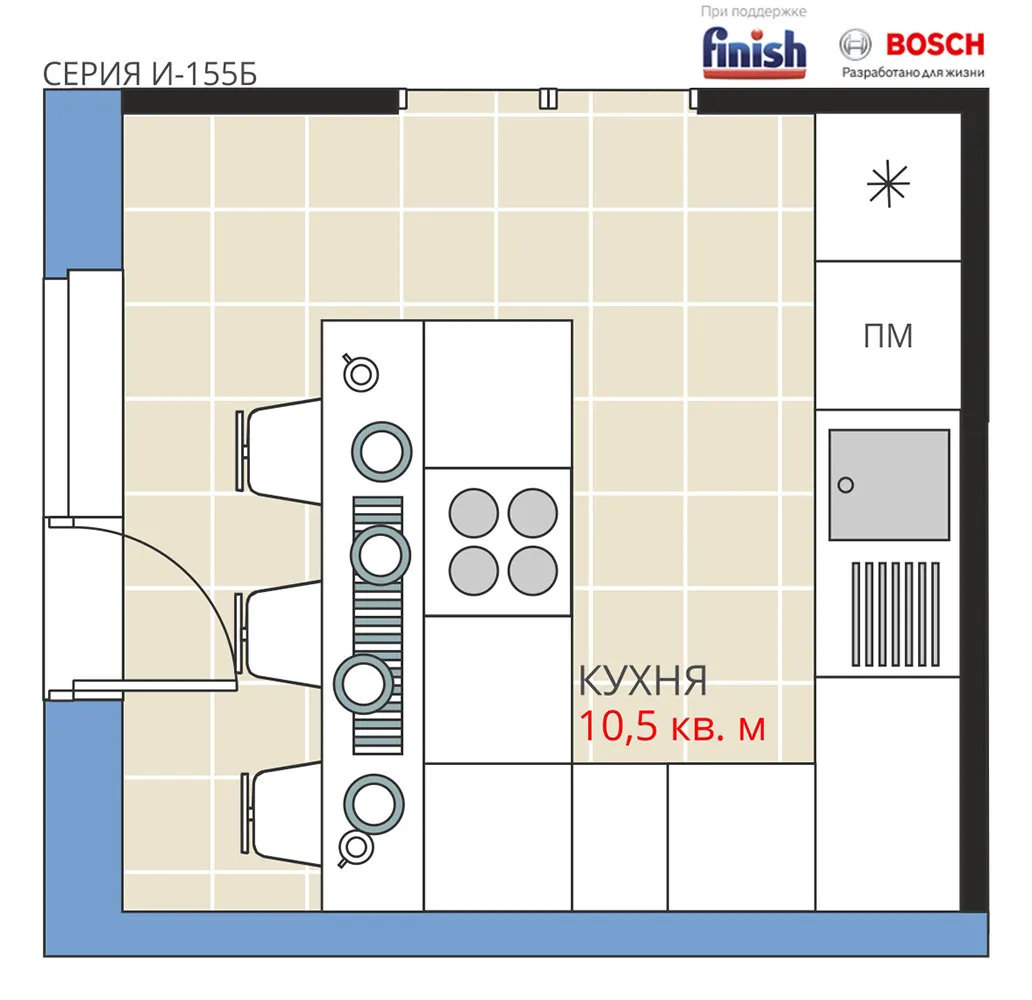
Expert opinion of Maxim Dzhuraev: despite significant differences in all three projects, each of them can be coordinated according to a simplified scheme, requiring only a sketch. However, all layout options assume moving the stove, and if it is gas-powered, such changes need to be approved in the territorial management of AO Mosgas, where not every layout can be legalized. For example, they may refuse approval if the distance between a gas stove and sink or between a gas pipe and communications is less than 30 cm. This should be considered when selecting kitchen furniture and appliances.
On the cover: design project by Julia Trintsova
More articles:
 Good Question: How to Choose Eco-Friendly Materials for Renovation
Good Question: How to Choose Eco-Friendly Materials for Renovation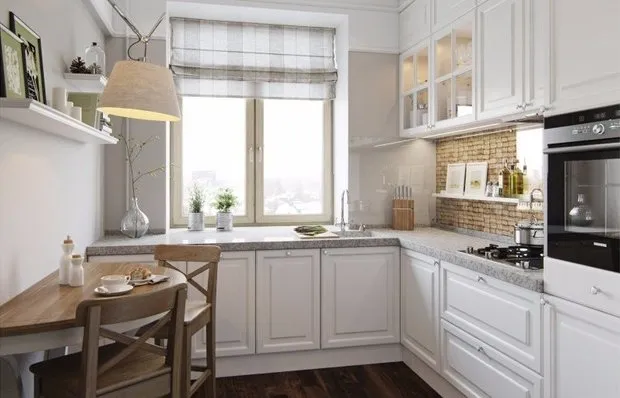 Design for Small Kitchen: 12 Ways to Increase Space
Design for Small Kitchen: 12 Ways to Increase Space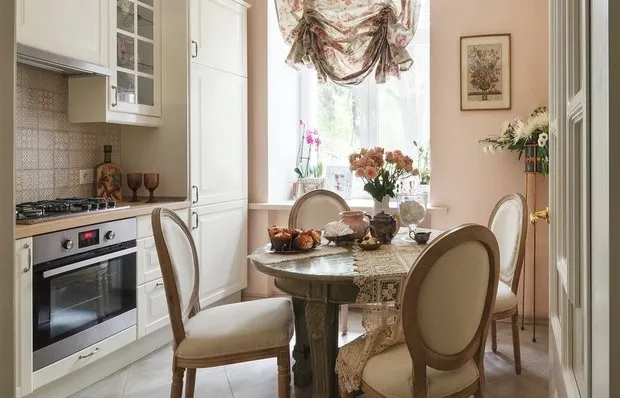 Kitchen-dining room on 10 square meters: 3 layout options
Kitchen-dining room on 10 square meters: 3 layout options 6 Autumn Exhibitions in 2017 That Designers Should Know About
6 Autumn Exhibitions in 2017 That Designers Should Know About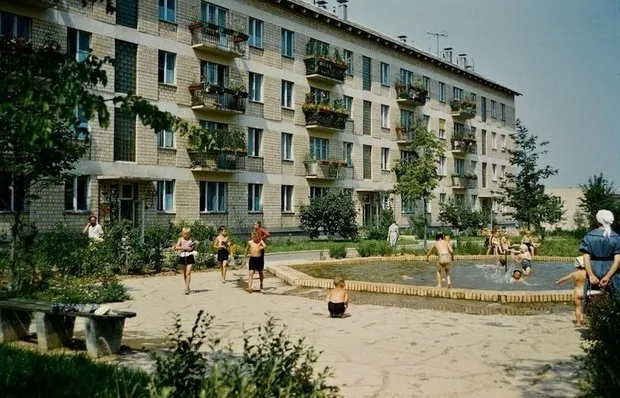 10 Interesting Facts About Khrushchyovkas
10 Interesting Facts About Khrushchyovkas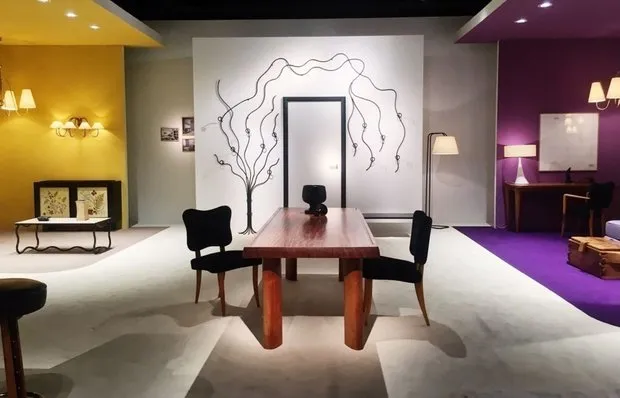 9 Main Trends from the Design Miami / Basel Forum – 2017
9 Main Trends from the Design Miami / Basel Forum – 2017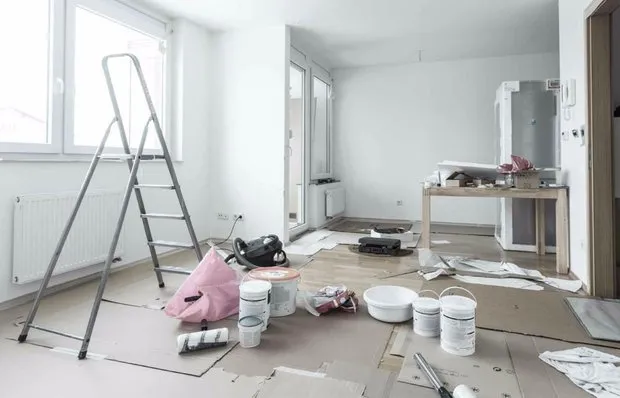 10 Unsuccessful Decisions for Apartment Renovation
10 Unsuccessful Decisions for Apartment Renovation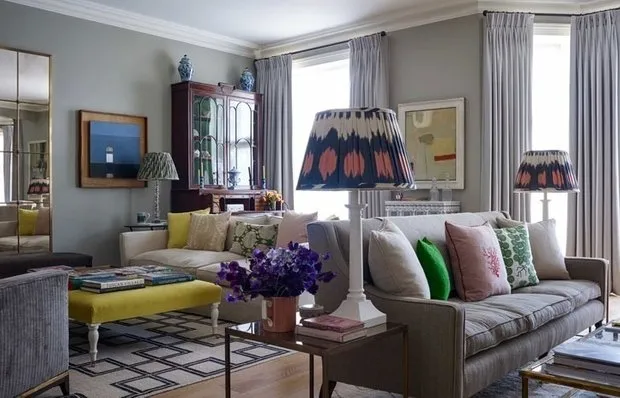 Cozy Apartment in London with Bold Accents
Cozy Apartment in London with Bold Accents