There can be your advertisement
300x150
Quick timelines and budget: home renovation in California
It's hard to believe, but the renovation of this small country house in Northern California took blogger and decorator Jennie Diermann exactly four months, eight days, and three hours. Moreover, not only were the timelines compressed, but also the budget – that's why the author of the renovation did a lot herself and updated many things by hand.
She also showed creativity and applied several non-standard solutions. We suggest you take a look and note them down.
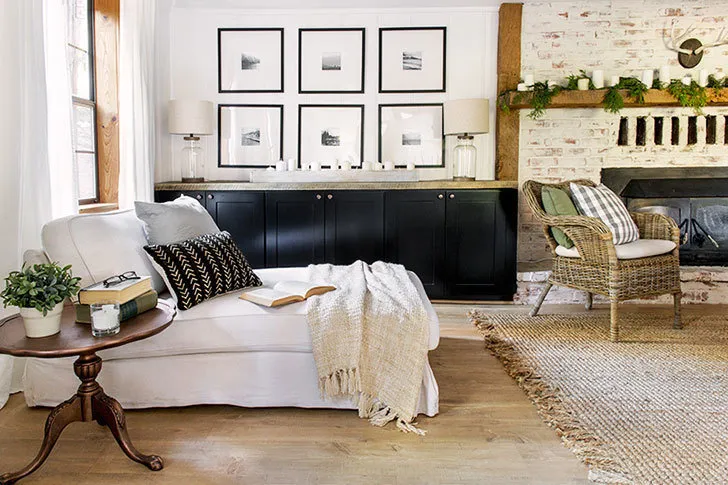
The first thing Jennie Diermann did when starting the project was to get rid of everything unnecessary. She bid farewell to furniture and decor items that didn't fit into her vision and couldn't be restored.
The designer initially wanted to keep the walls wooden, but it turned out that due to insufficient natural light, they created a feeling of a dark, cramped space. Therefore, it was decided to repaint them white.
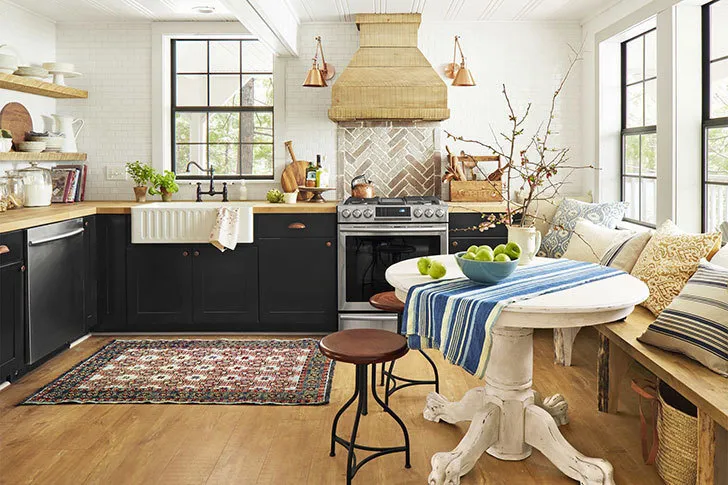
The old fireplace was also brightened up: before the renovation, it was built with red brick. The floor was laid with laminate resistant to high humidity (mud and snow are not rare in this area).
To bring in more sunlight, the entrance door was replaced with another one made of glass, which further improved the situation with natural lighting.
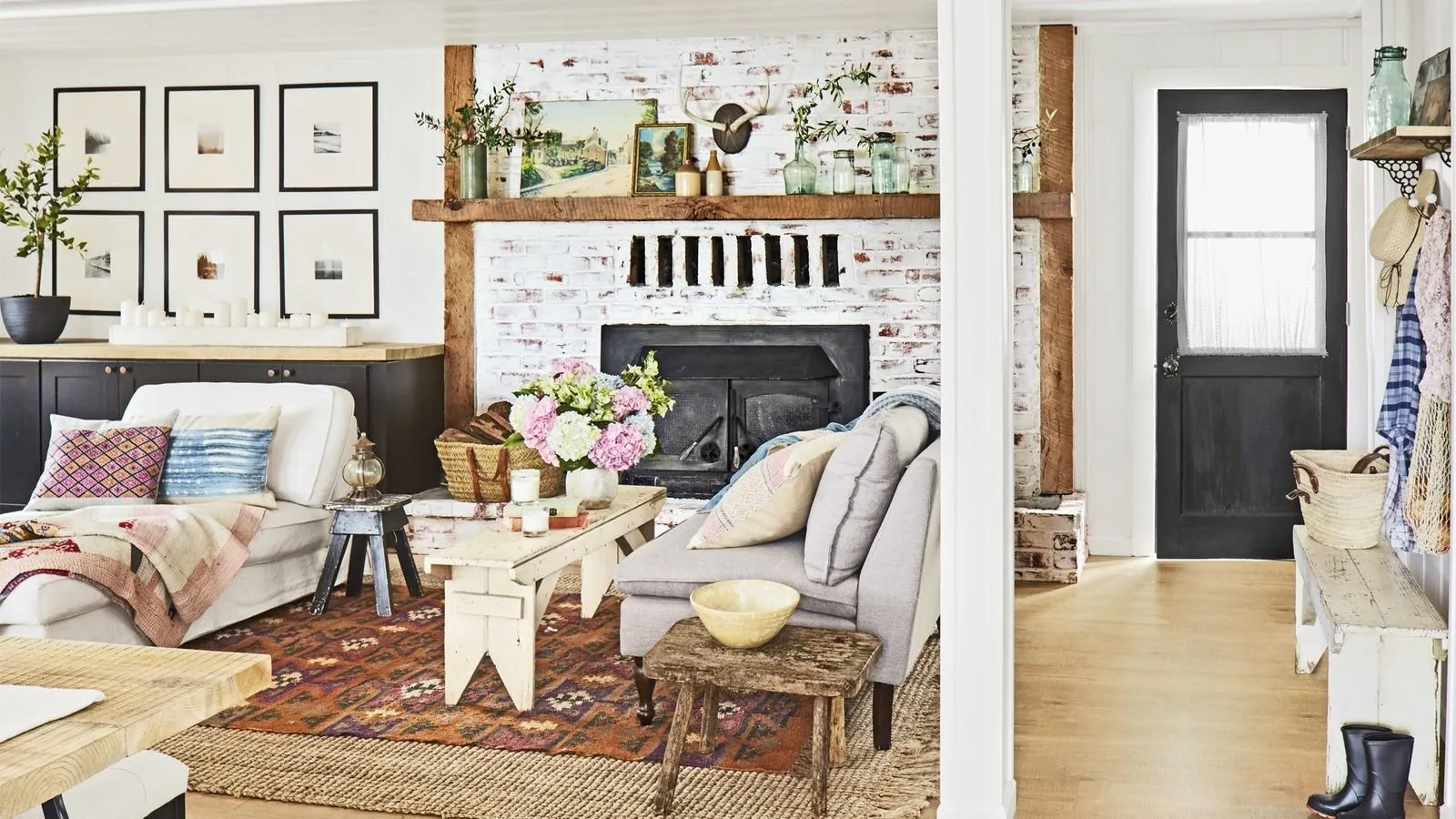
Designing the dining area took only a few hours for the designer. The base of the old table was painted black, and the tabletop was replaced with a wooden one. Industrial-style benches, chairs, and a minimalist chandelier completed the dining set. Soft cotton curtains, elegant tableware, and a faux fur rug added warmth and balanced the strict forms.
For decorating the entryway, no money had to be spent at all: the bench, hooks, and shelf supports were left over from previous owners, and the designer just gave them a more aged look and assembled them into one composition.
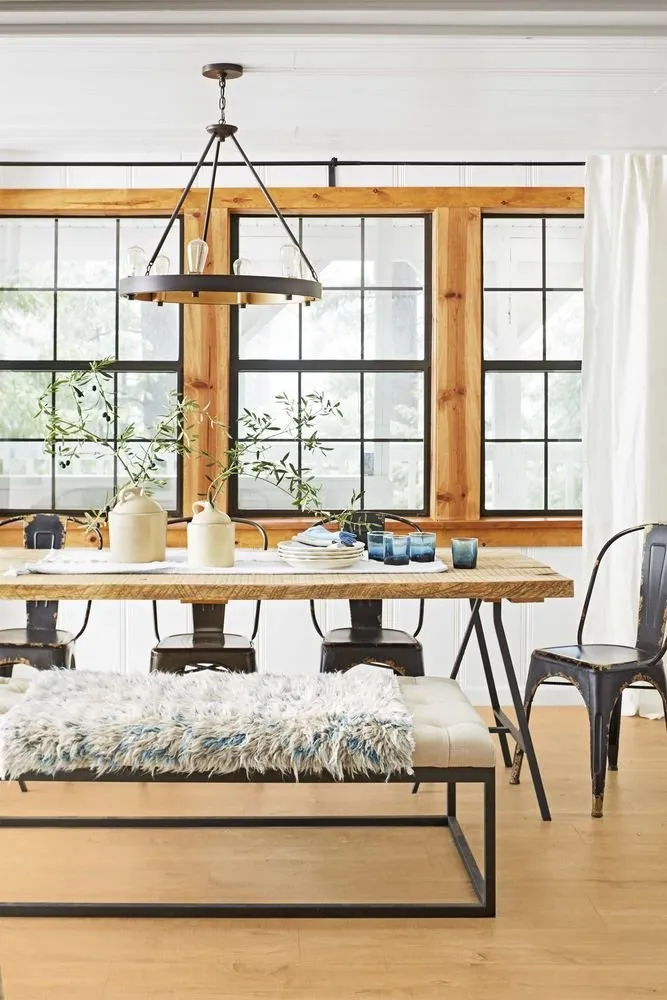
In the master bedroom, Jennie Diermann decided to add colorful accents – and chose a soft pink shade for that. It turned out that just a blanket and a couple of decorative pillows were enough to make the room 'come alive'.
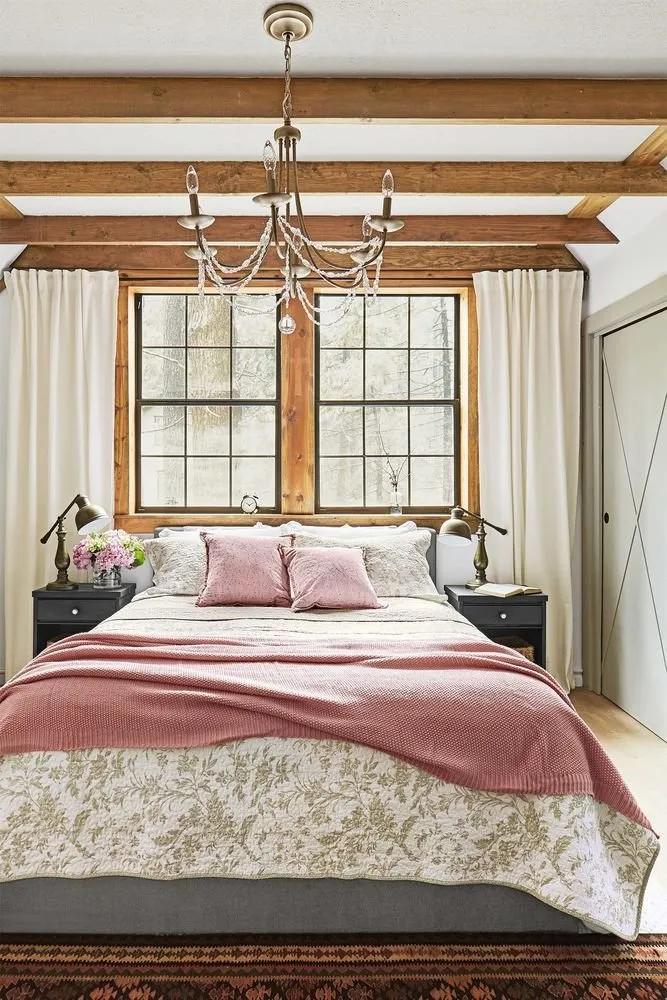 From the home renovation project in California
From the home renovation project in California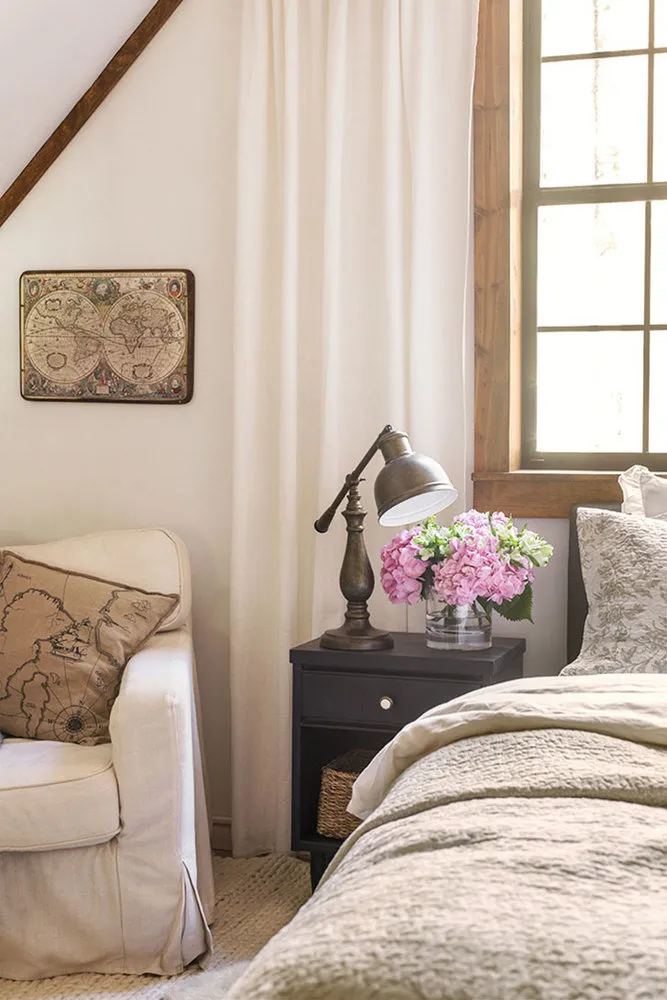
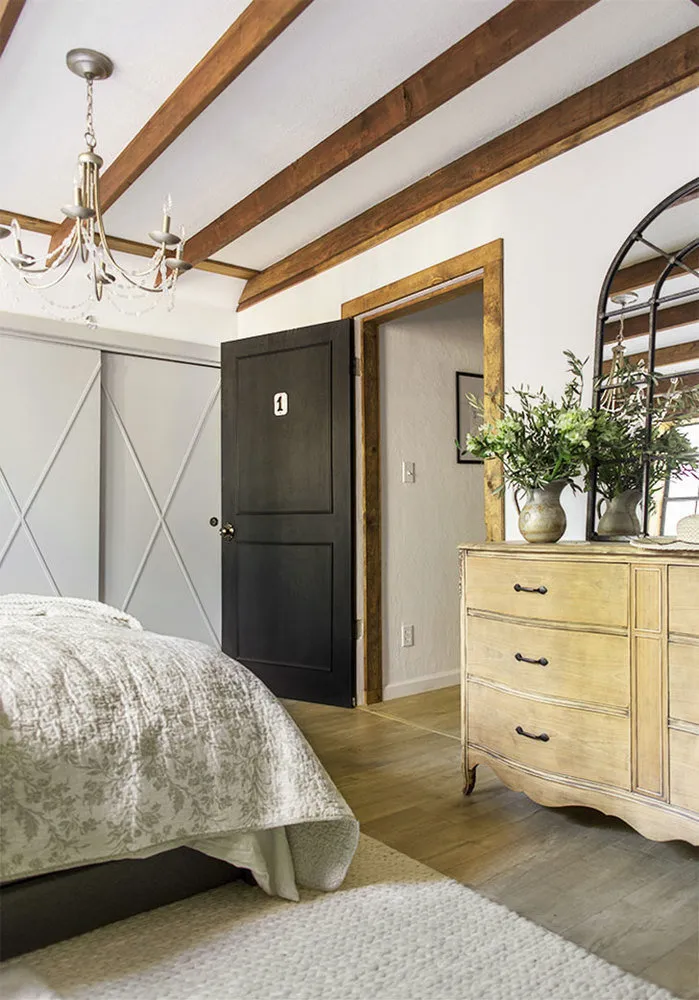
The children's bedroom beds were bought literally for a few dollars at a flea market. The author of the project polished the metal frames, painted them, and bought new mattresses.
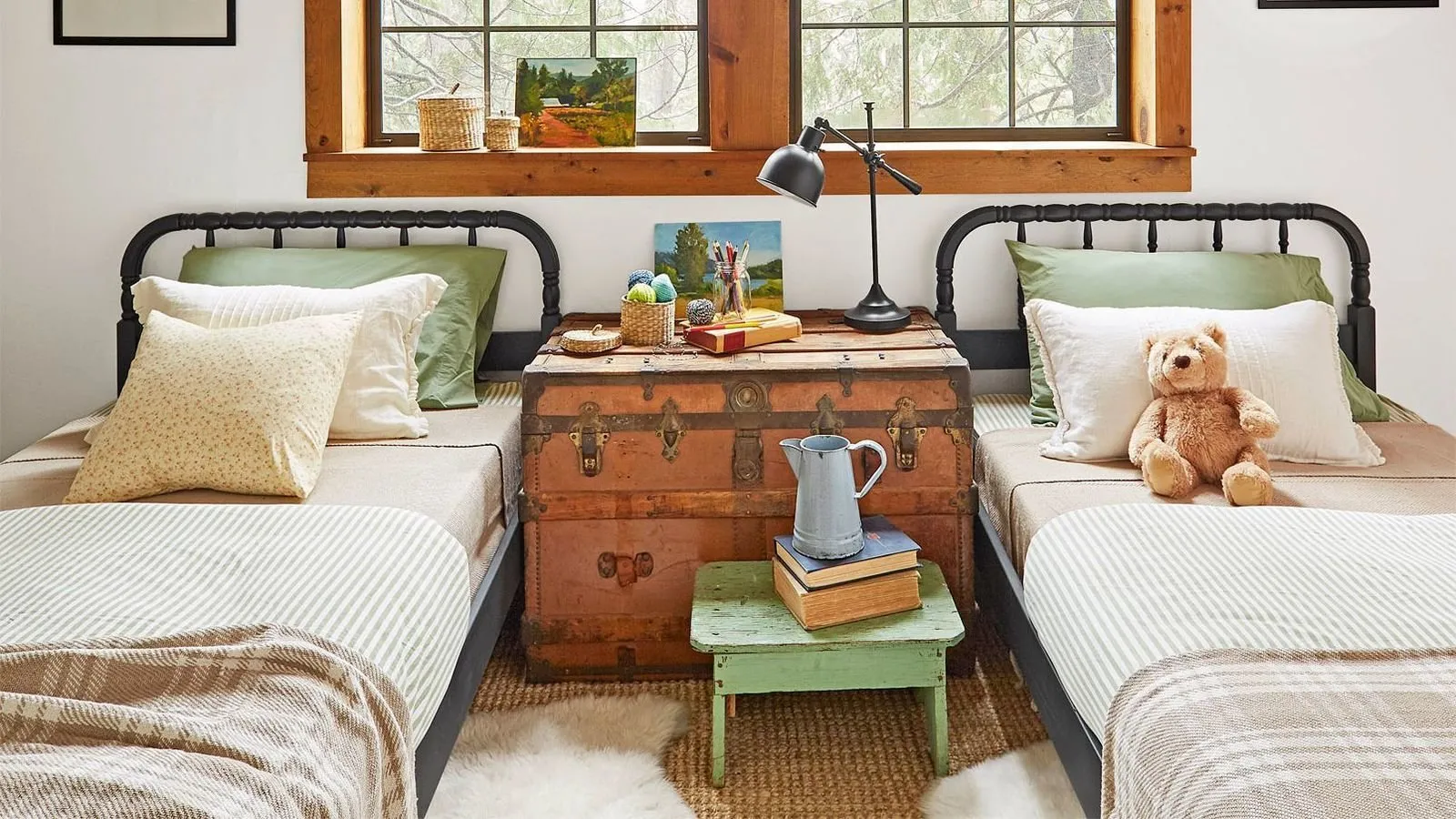
A stylish detail in the guest bedroom – unusual posters made from fragments of road maps. As you can imagine, costs for such décor were again minimal: only a few simple frames were purchased.
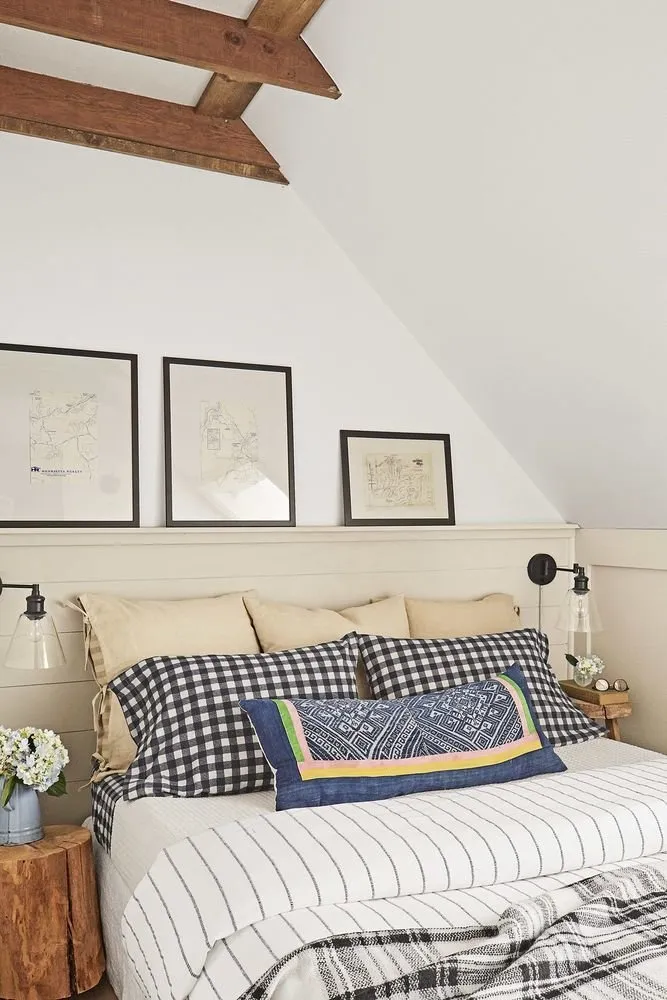
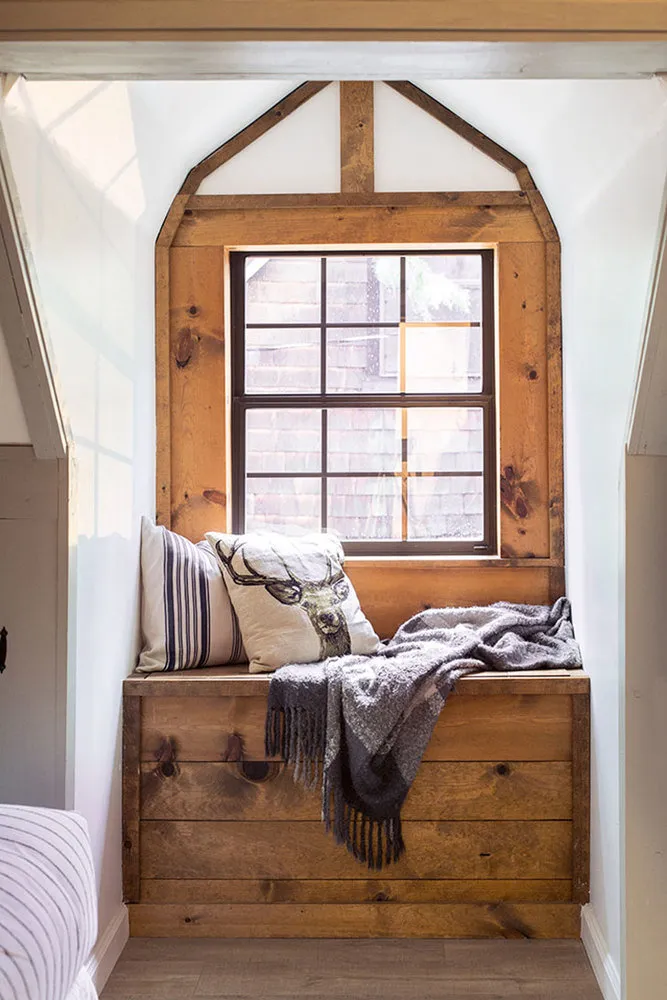
An interesting detail: the floor in the bathroom is tiled with street paving tiles. The same tiles were used on the kitchen wall behind the stove and for a section of the wall near the stove. Textured and durable flooring resistant to high humidity and temperature fluctuations.
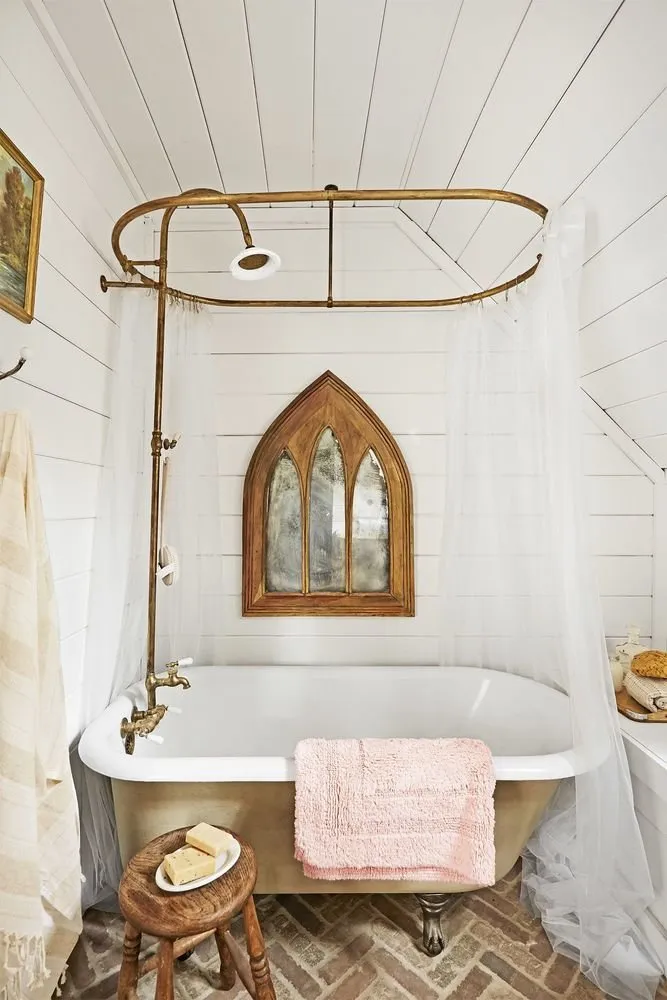
The storage cabinet in the bathroom, like many other elements in the house, was left over from previous owners. It received a new wooden countertop, a pattern of wood strips on the doors, and a contrasting black color.
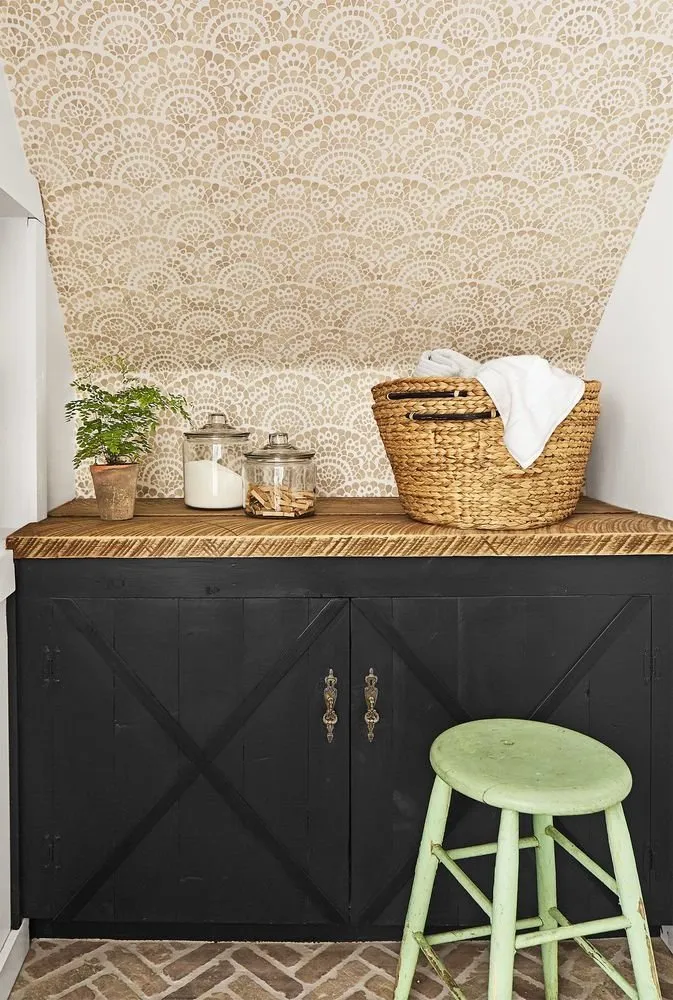
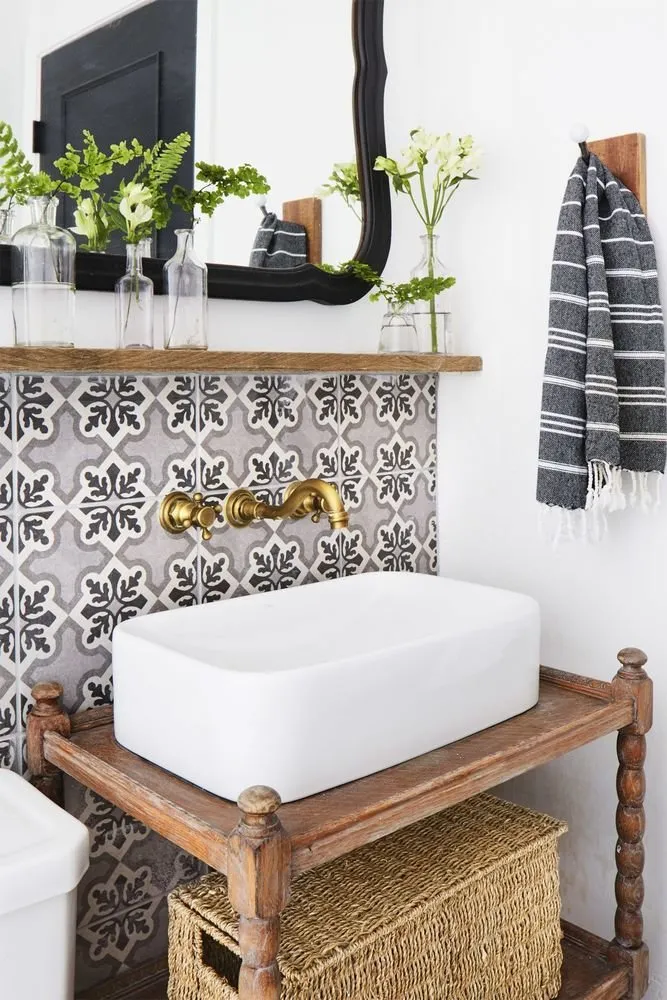
Finally, a pleasant addition to this stylish country house filled with subtle patterns, hues, and textures was a cozy outdoor terrace for relaxation. Isn't it wonderful?
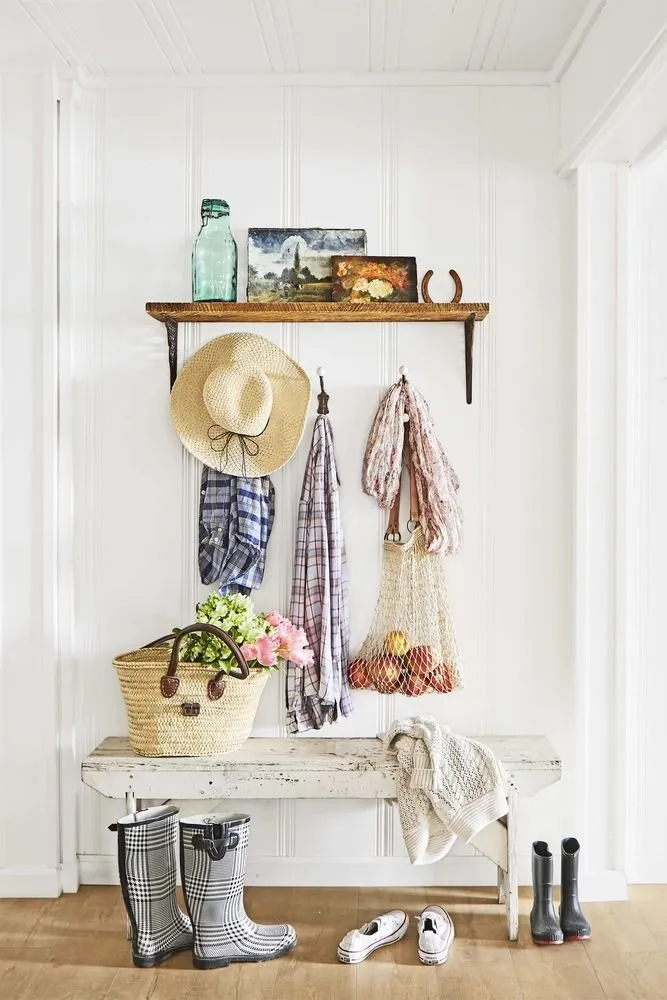
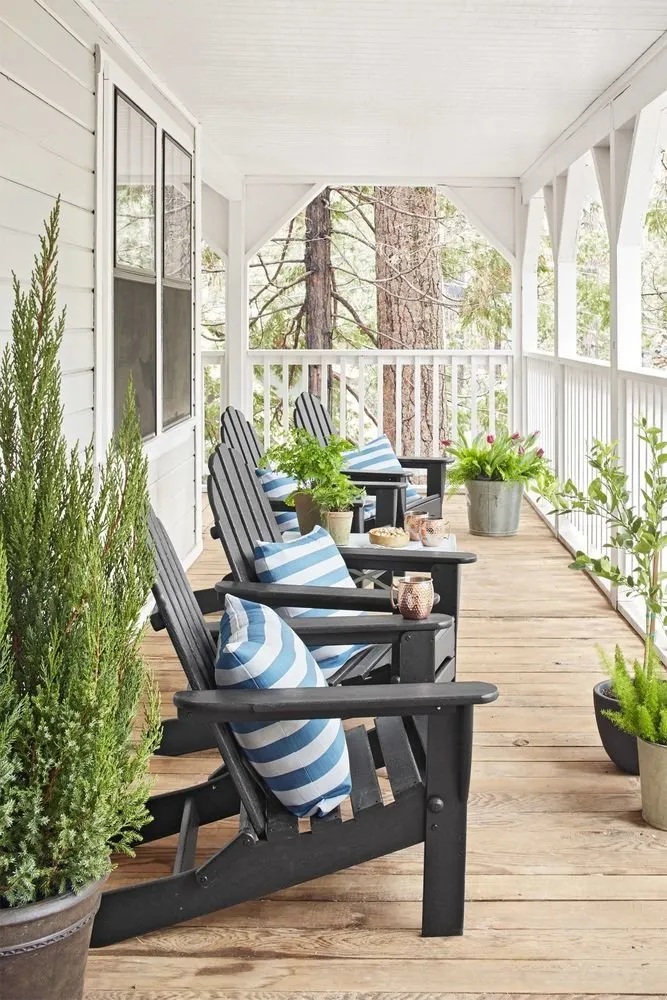
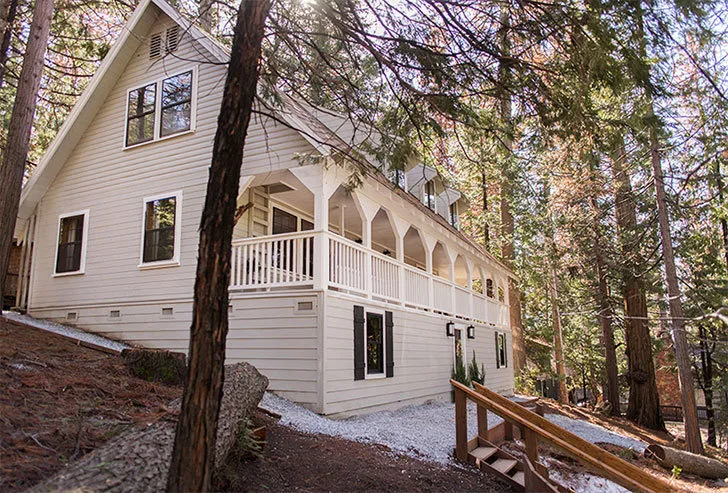
Design: Jennie Diermann
Photo: Annie Schletz
- Learn how to quickly refresh the facade of a cottage
- Architectural Zen: cottage in Hungary
- A typical Swedish cabin with a very cozy interior
More articles:
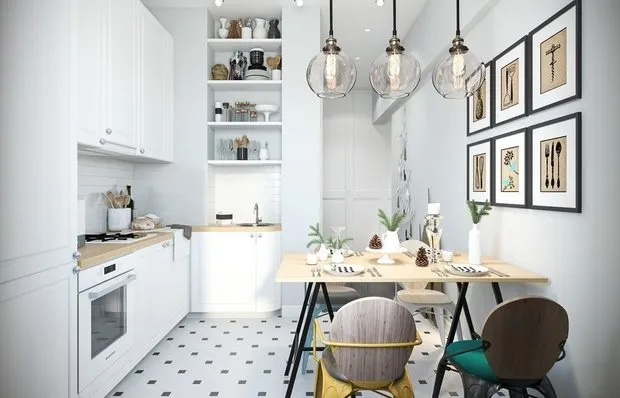 3 Layout Options for a Small Kitchen with Storage System
3 Layout Options for a Small Kitchen with Storage System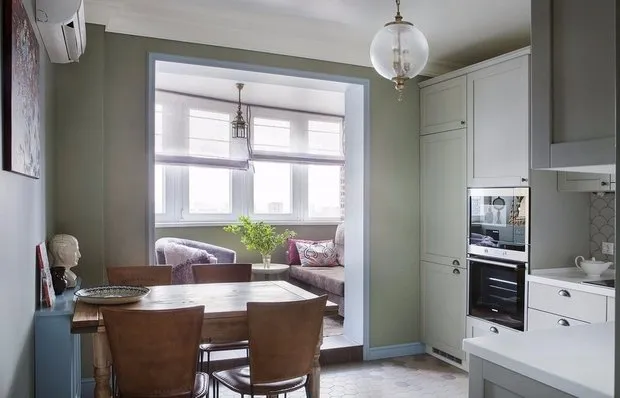 Joining the Balcony: 3 Convenient Kitchen Redesign Options
Joining the Balcony: 3 Convenient Kitchen Redesign Options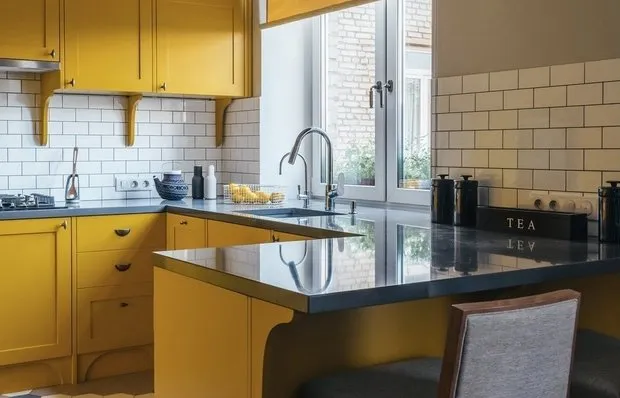 Standard Square Kitchen: 3 Layout Options
Standard Square Kitchen: 3 Layout Options What to Do If Someone Stole Your Design Project
What to Do If Someone Stole Your Design Project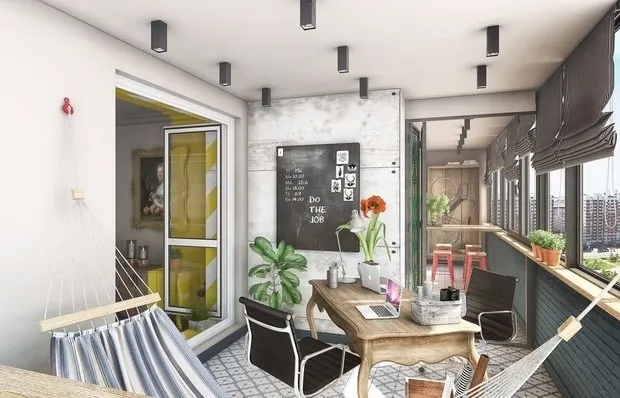 How to Use the Balcony for Storing Seasonal Items
How to Use the Balcony for Storing Seasonal Items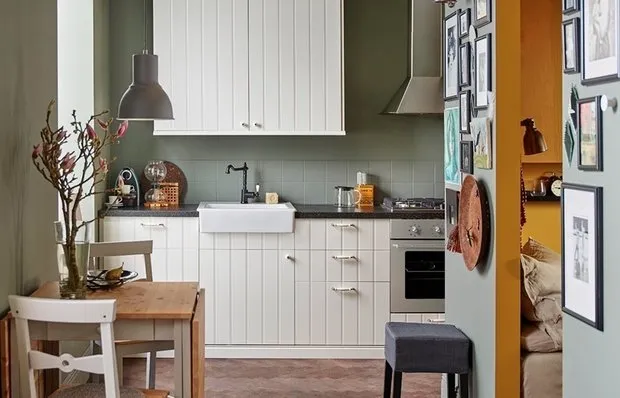 10 Items for Small Apartments from IKEA
10 Items for Small Apartments from IKEA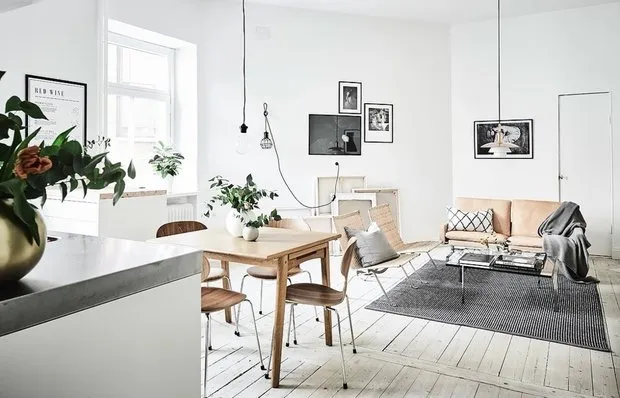 8 Interesting Facts About Modern Danish Design
8 Interesting Facts About Modern Danish Design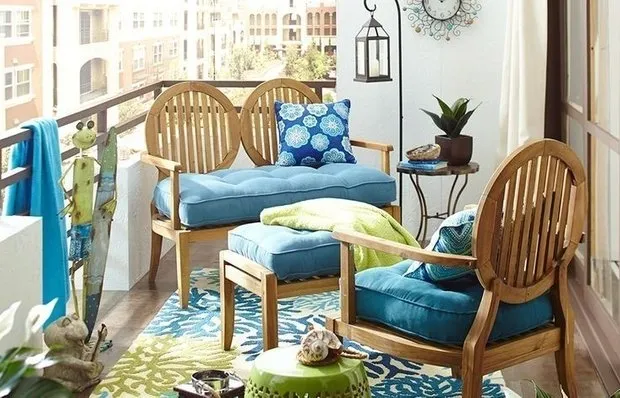 Transforming the Balcony into a Relaxation Zone: 10 Ideas
Transforming the Balcony into a Relaxation Zone: 10 Ideas