There can be your advertisement
300x150
Kitchen Design with Window
A kitchen designed according to a successful architectural project not only brings natural light into the apartment or house but also allows optimal use of space near the window, turning it into an efficient workspace.
Optimizing space near the window
Correctly and stylishly arranged space in front of the kitchen's window opening can become a design discovery that beautifies the entire room and makes it unique. However, this task is not simple. It's necessary to consider the specific features of the location: increased humidity, temperature fluctuations, and access to the window frame for ventilation.
A countertop along the window is an optimal solution for a small kitchen. It can include a countertop and cabinets for storing kitchen utensils. A small dining area in the bar style can expand the space, making it more functional. For convenience, heating radiators can be relocated or replaced with electric floor heating, compact convector under the countertop, which can serve as a replacement for the windowsill or continue it at the same height. The main requirement is to ensure access to the window for unobstructed opening of the window frame or sash.
The countertop for a kitchen with a window in the working zone is made from more expensive and durable materials: stone, marble, ceramic tiles, or budget-friendly options like MDF or particle board with additional water-resistant coating. It can also be hinged to increase free space.
Modern kitchen design allows incorporating a sink near the window. This enables a complete redesign of the entire kitchen with a window and shifts the functional zones. The goal is to free up more space in the dining area for the working zone and storage of essential items.
Advantages of installing a sink in a kitchen near the window:
- Active use of unused dining room space;
- Energy savings: traditionally, the sink is located in a poorly lit area;
- Unforgettable feelings of hand-washing dishes with views to the street
Disadvantages and how to address them during renovation:
- Heating radiator under the sink. Resolved by relocating or replacing with modern alternative heat sources;
- Distance from the drain pipe makes clogging more likely. Resolved by installing a garbage disposal unit;
- Splashes on the windows. Resolved by placing the sink away from the window, using moisture-resistant materials such as artificial granite or marble, stone, or durable plastic;
- Difficulties opening the window frame. Resolved by installing a flexible tap.
A window in the center of the kitchen or two windows on one wall allow for a closer look at the design of the kitchen layout along the entire surface: with a cabinet, sink, cooktop, stove, countertop, refrigerator. Wall shelves and cabinets in a large window kitchen, placed along the perimeter of the window, won't spoil the overall interior design or reduce natural light penetration.
In a kitchen with a small window, it's attractive to place a compact dining table with chairs near the low window opening. In this case, the windowsill plays the role of additional space for placing tableware, increasing the useful area for meals.
Photo: Dining area
 Design: Pavel Zheleznov and Tatiana Borisova
Design: Pavel Zheleznov and Tatiana BorisovaPhoto: Sink in the light
 Design: Marina Zhukova
Design: Marina ZhukovaPhoto: Corner layout
 Design: Couture Interiors
Design: Couture InteriorsPhoto: Dining table under the windowsill
 Design: Anna Elenina
Design: Anna EleninaPhoto: Countertop-windowsill with built-in sink
 Design: Loven Skold bureau
Design: Loven Skold bureauPhoto: Practical continuation of the windowsill

Photo: Corner cabinet
 Design: Natalia Guseva
Design: Natalia GusevaPhoto: Bar counter with a view to the street
 Design: Natalia Yashuzakova
Design: Natalia YashuzakovaPhoto: Window frame framing
 Home for the family
Home for the familyPhoto: Efficient workspace
 Design: Uniquely Studio
Design: Uniquely StudioPhoto: Logical continuation of the countertop
 Recommendations from designer Nikita Zub
Recommendations from designer Nikita ZubPhoto: Decorative elements near the windowsill

Photo: Leisure area
 How to decorate a window in the kitchen
How to decorate a window in the kitchenDecorating a window in the kitchen follows several fundamental principles of design.
- Color scheme adds color and individuality to the interior. White frames and colored curtains or blinds are considered optimal solutions. The restraint in overall design harmony combines with beige, gray, and brown tones. Festivity is achieved through bright colors like turquoise, orange, or yellow. Unexpected angles can be created with contrasts.
- Curtains and drapes in classic style don't suit a small workspace. In this case, roller blinds, venetian blinds, or pleated shades are more practical and convenient. Large rooms with big windows and high ceilings allow choosing classical decor with drapes. The kitchen work area can be moved away from the window at a comfortable distance.
- When choosing decoration, consider the overall style of the kitchen. Materials should be chosen with consideration for easy cleaning and washing, treated with dust-repelling substances. Blinds in matching wall colors make the space look larger. Bright accents should be echoed with interior details like upholstery, paintings, dishes, or appliances.
- A kitchen in dark tones will look lighter and more spacious if the wall opposite the window is painted white or in a light color scheme.
- Unique dining room style can be created through color combinations in decorative elements: window frame in the same tone as furniture, curtains and upholstery in a matching color palette in harmony with the overall dining room setup.
- Window decor on the kitchen can be enhanced with flowers and greenery for food preparation in elegant planters or pots, and kitchen utensils—antique or ultra-modern.
 Working zone design
Working zone designKitchen furniture and appliances should be arranged logically and efficiently. It is important not to forget that installing a gas stove or cooktop under the window of a kitchen with a window is prohibited by current regulations for safety reasons. The working zone in the dining area should also be designed according to generally accepted principles of design for kitchen space organization.
Don't clutter the space:
- Kitchen appliances should be chosen proportionally to the room size;
- The sink and stove should be positioned with consideration for the working space in the center;
- Integrated appliances offer more maneuverability options;
- A tall kitchen cabinet allows efficient use of vertical surfaces and visually expands the space;
- Cabinet doors should be hinged upwards rather than swinging outward;
- The exhaust hood should be compact, powerful, and quiet;
- A transformable model with foldable chairs is preferred instead of a large table.
Focus on beauty while not forgetting functionality. Example layout:
- The working zone near the window, with a sink under it and countertops;
- Left side in cabinets: refrigerator, dishwasher, microwave oven, kitchen electronic accessories;
- Right side from the sink under the countertop: cooktop with built-in oven, cabinets for kitchen utensils with a niche for TV;
- Opposite the window opening: a relaxation zone with a sofa, table, and chairs.
 Recommendations from designer Timur Abdrahmanov
Recommendations from designer Timur AbdrahmanovChoosing a kitchen cabinet
Corner layouts are considered optimal for a small apartment kitchen with a window. The kitchen cabinet takes up little space, contains only the essentials for storing kitchen inventory, appliances, and food. In an adjacent or diagonal corner, a corner sofa with a table is placed, creating two combined zones: relaxation and dining.
P-shaped layouts are suitable for large rectangular or square rooms with good lighting from one or more windows. They allow a more creative approach to furniture arrangement. The kitchen cabinet can be installed along the back wall or on one of the adjacent walls from the entrance. In the first case, kitchen furniture should be compact and functional. The second option allows increasing the total useful volume of the cabinet. However, a sofa with a coffee table and a full dining area near the window are suitable in any case. This layout is also suitable for a kitchen with a window in the center of the wall, where a working zone or table and chairs can be created.
 Popular stylistic solutions
Popular stylistic solutionsFor a kitchen with a window, popular stylistic solutions include classical, high-tech, country, and modern styles. The classical style is ideal for large spaces with multiple panoramic windows. It conveys luxury, clear shapes, and rich decoration made from natural materials. High-tech is for those who love and value modern style with minimalism, functionality, and apparent simplicity. It suits any square footage. The country style is chosen for rural dining rooms. It is eco-friendly and cozy. Modern combines classical and high-tech styles, incorporating the best and practical elements from both.
 Realized project photos
Realized project photosThe panoramic view of the street, city, garden, or nature opening from the kitchen becomes a natural decoration and design element in modern interiors, making routine work at the stove pleasant and family time unforgettable.
 Design: Yuri Zimenko
Photo: Andrey Avdeenko
Design: Yuri Zimenko
Photo: Andrey Avdeenko































More articles:
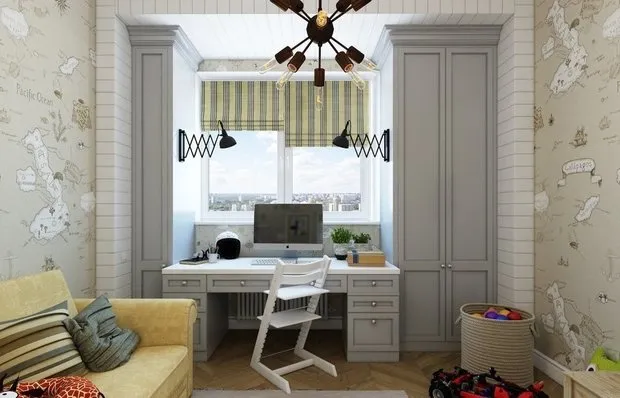 How to Decorate a Teen's Room: 10 Ideas from Designers
How to Decorate a Teen's Room: 10 Ideas from Designers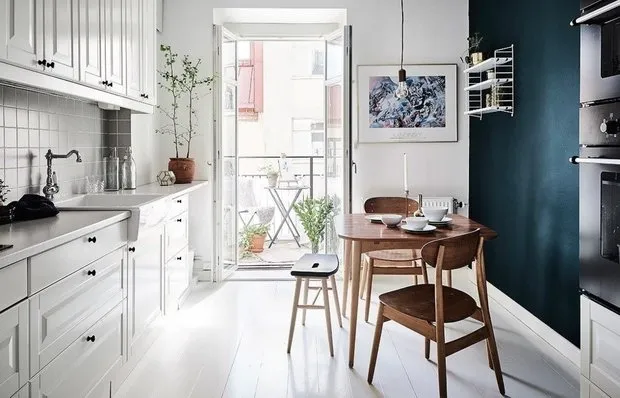 Stylish Scandinavian Two-Room Apartment You Will Love
Stylish Scandinavian Two-Room Apartment You Will Love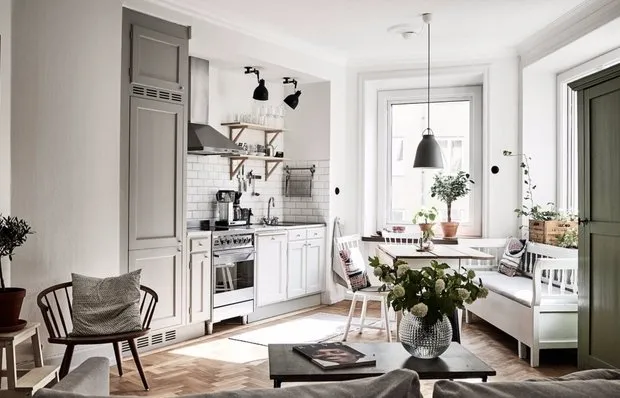 Secrets of Scandinavian Apartment Design with Open Kitchen
Secrets of Scandinavian Apartment Design with Open Kitchen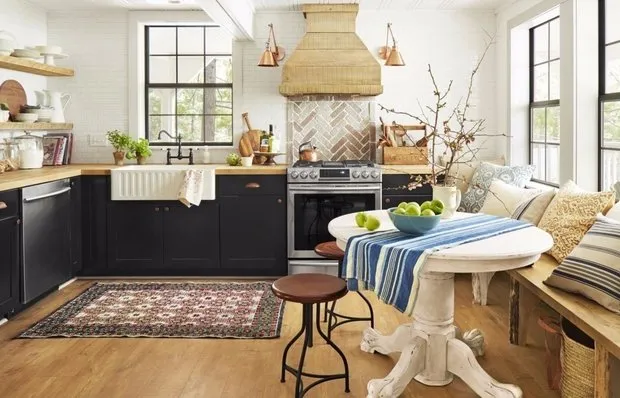 Quick timelines and budget: home renovation in California
Quick timelines and budget: home renovation in California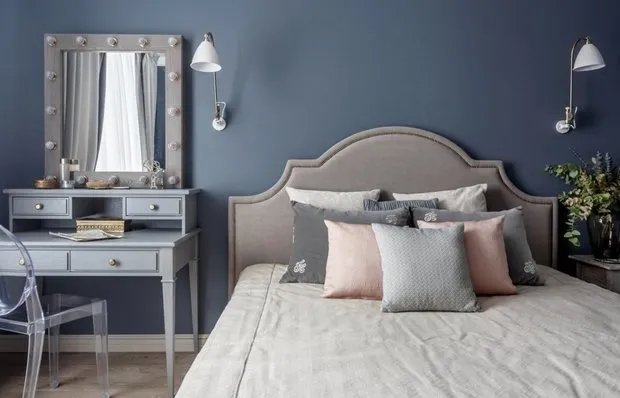 6 subtle ways to create a 'luxury' interior
6 subtle ways to create a 'luxury' interior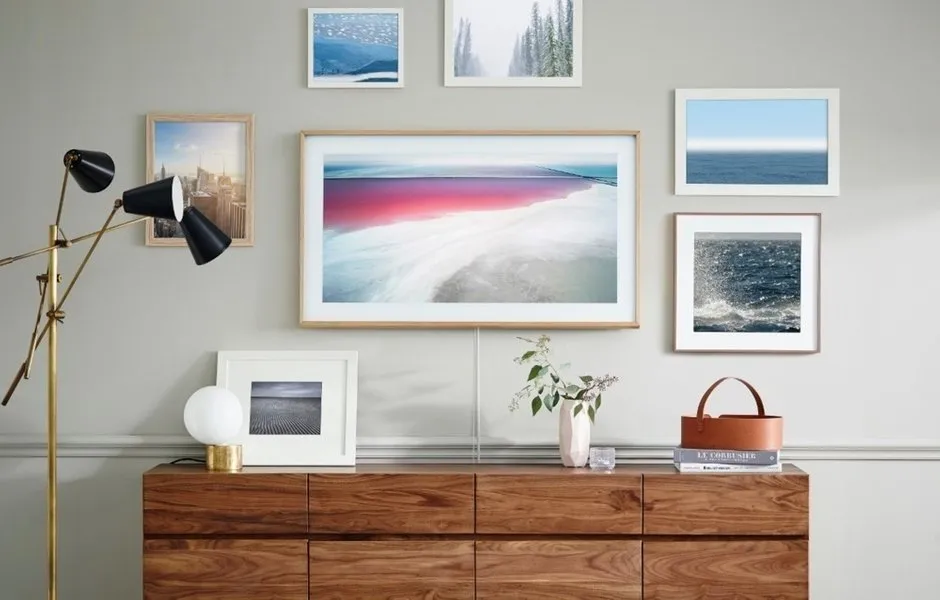 11 Design Ideas for Decorating a TV Area
11 Design Ideas for Decorating a TV Area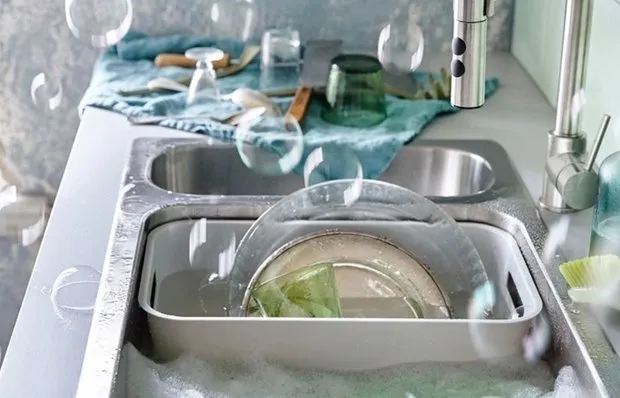 Saving on Housing and Utilities: 21 Practical Tips That Really Work
Saving on Housing and Utilities: 21 Practical Tips That Really Work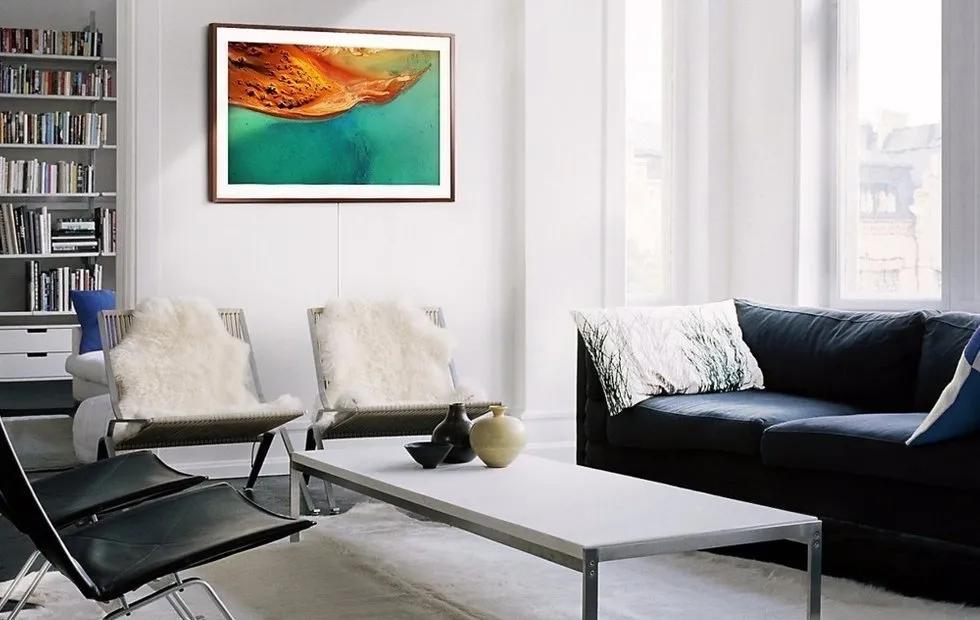 7 foolproof design tricks for a single man's apartment
7 foolproof design tricks for a single man's apartment