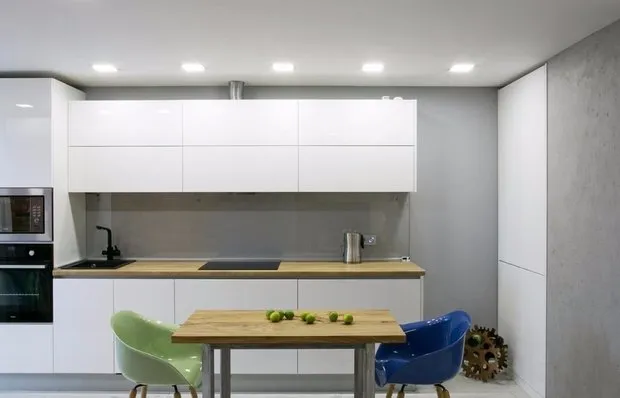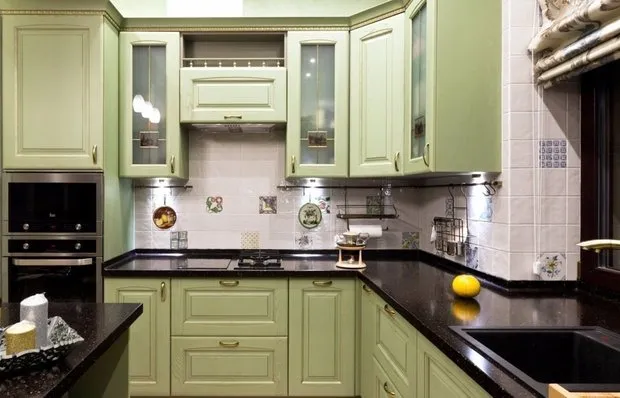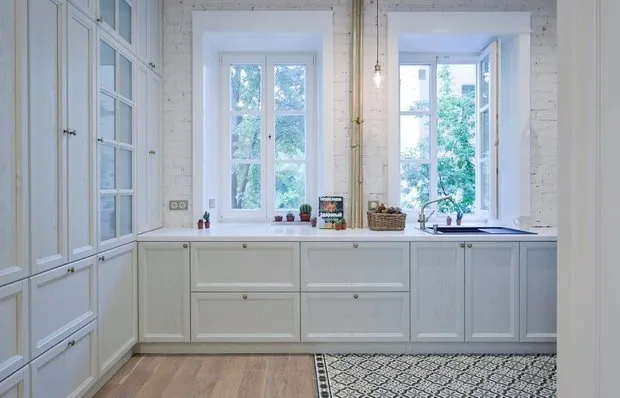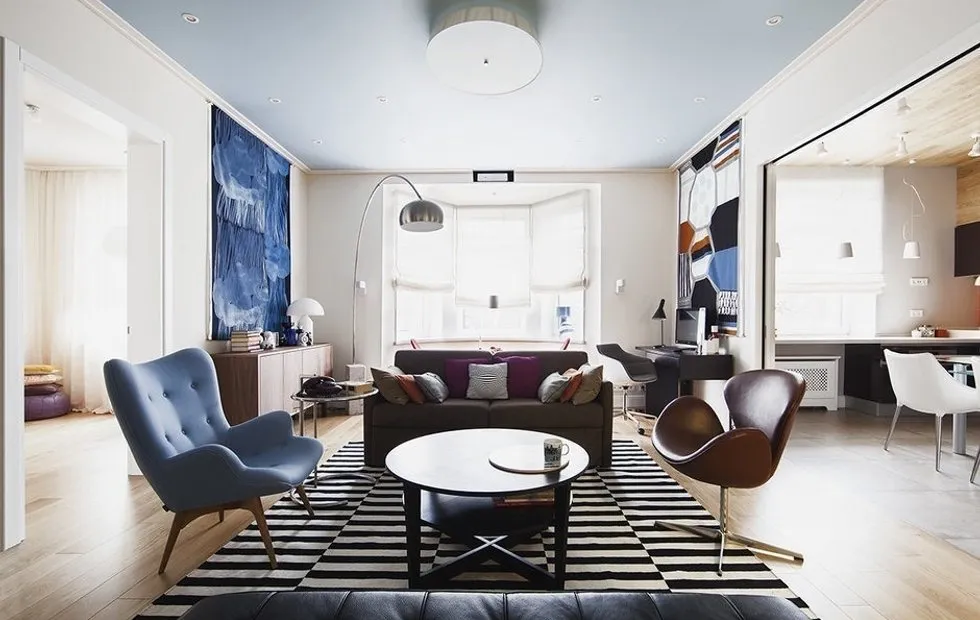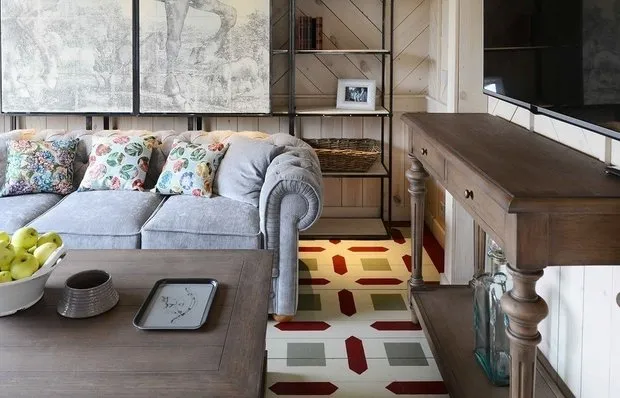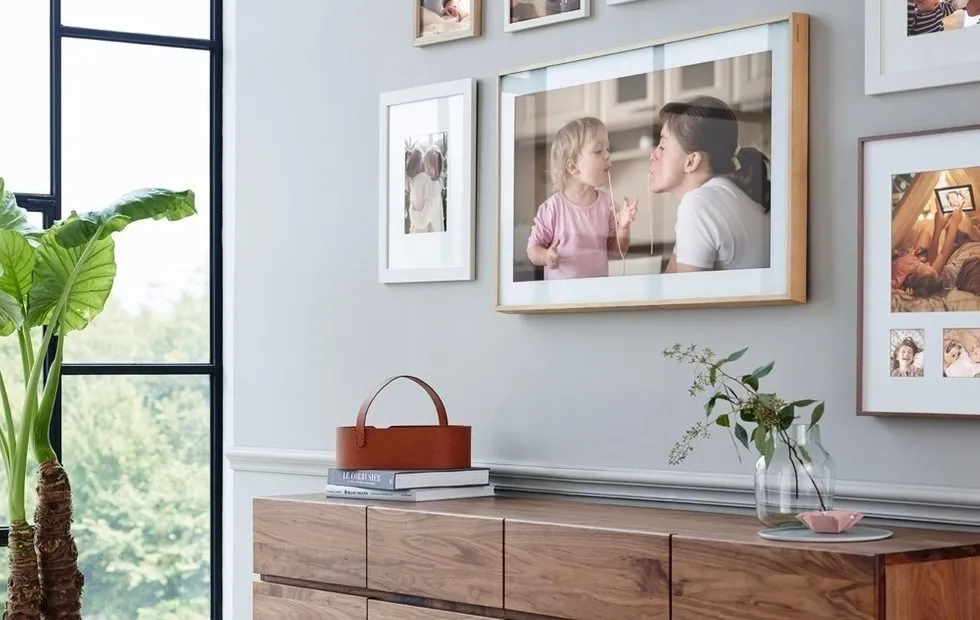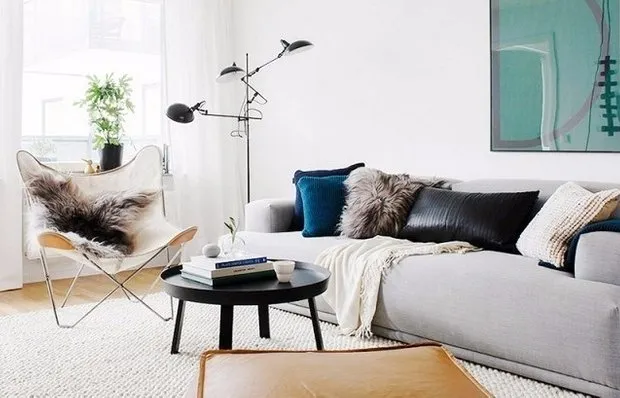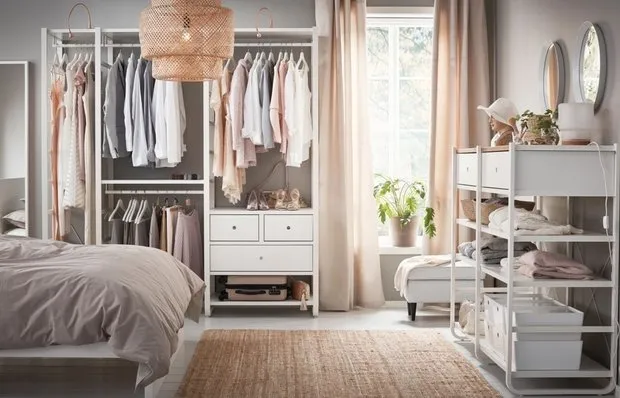There can be your advertisement
300x150
Gypsum Board Partitions with Photos
The popularity of gypsum board panels (Gypsum Board Panels) has its reasons, which are worth exploring in more detail.
Properties of Gypsum Board
One of the main qualities that determined the popularity of this material is its affordable price. Finishing walls or ceiling with Gypsum Board will cost significantly less than MDF or wooden panels (lathing). In addition, the relatively large size of a gypsum board sheet allows you to cover a fairly large area at once.
There are other advantages:
- good moisture resistance: if you use special green-marked sheets (GKLV);
- fire resistance: here, too, you need to use special pink or pale violet-colored material with the appropriate designation (GKLO);
- low thermal conductivity: this property of gypsum board can be improved by using insulating materials during installation – mineral wool or polystyrene foam;
- flexibility: with appropriate experience, sheets can be given any shape, including a semicircular form for creating arches in partitions and multi-level ceilings;
- the ability to hide utilities: when manufacturing a two-sided partition, an empty space is formed between the sheets into which electrical wiring or phone cables can be placed.
It would not be fair to ignore the disadvantages of gypsum board. First of all, its fragility and related problems during transportation and installation. Other drawbacks include:
- poor sound insulation: this disadvantage can be eliminated by using sound-absorbing materials during partition installation;
- size and weight of Gypsum Board sheets do not allow for solo installation: an assistant is required to lift and secure the sheets;
- instability under significant loads: a gypsum board sheet cannot withstand a television or other heavy item. The problem can be solved by using double-layer sheets. You can also create a niche with a metal profile framework for reinforcement.
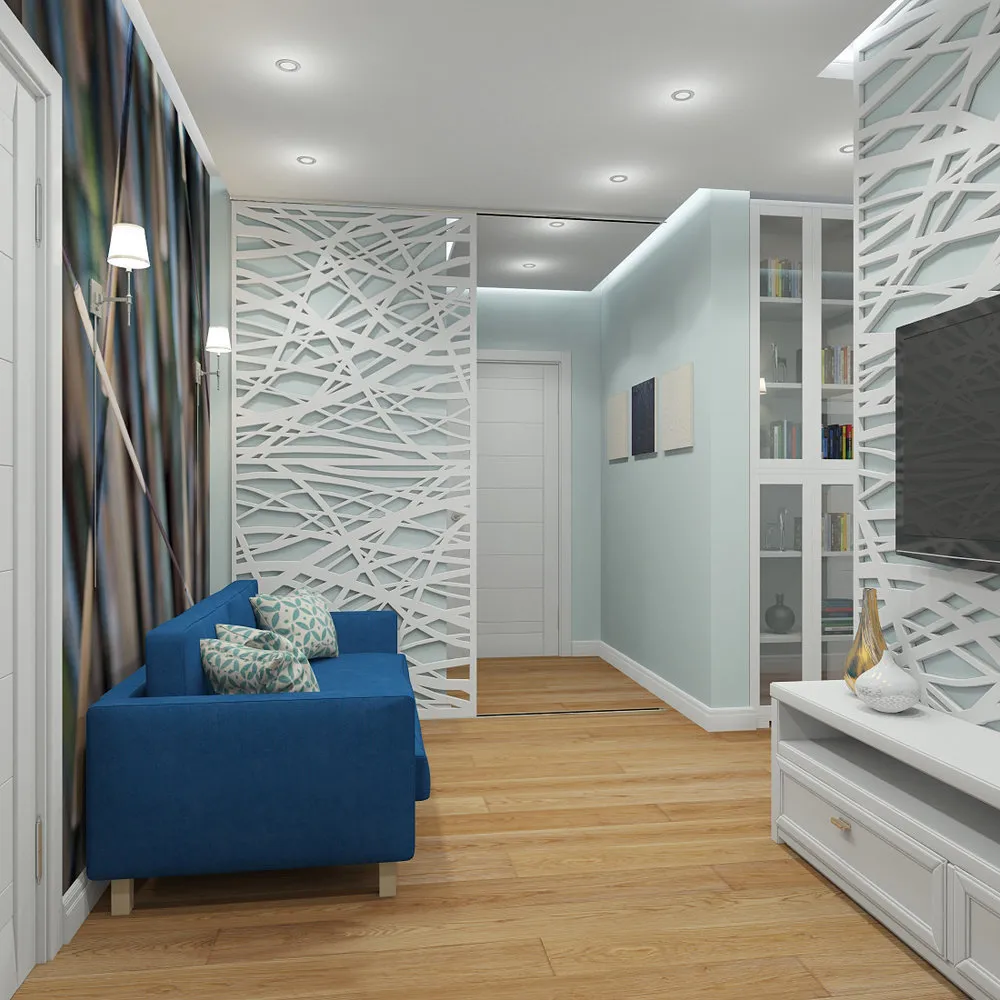
Types of Gypsum Board Partitions
The flexibility of this material provides a wide range of activities for designers. Most often, gypsum board is used to make ornamental openings or arches in intra-room partitions.
Gypsum board partitions are often used in interior design, probably the simplest way to zone a room.
Some applications of Gypsum Board in partition construction are described below.
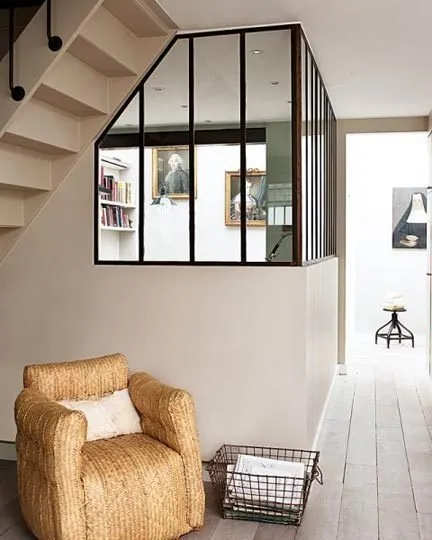
Arch-shaped Structures
Their shape and dimensions can be any. But it is worth noting that the higher the arch, the better it looks. The structure consists of several elements: a pair of rectangular inserts corresponding to the thickness of the partition, two semicircular sheets mounted on the outside, and a bent gypsum board placed inside at the top. To create a beautiful and strong arch, first install a metal frame of the appropriate shape.
Then attach rectangular Gypsum Board sheets (cutting them if necessary) and finally install the semicircular element. To give it the desired shape, transverse notches are often used. At the final stage, all edges of the arch are reinforced with reinforcing tape or perforated corner brackets. After that, proceed to finishing work (beautiful partition photos can be seen on this page).
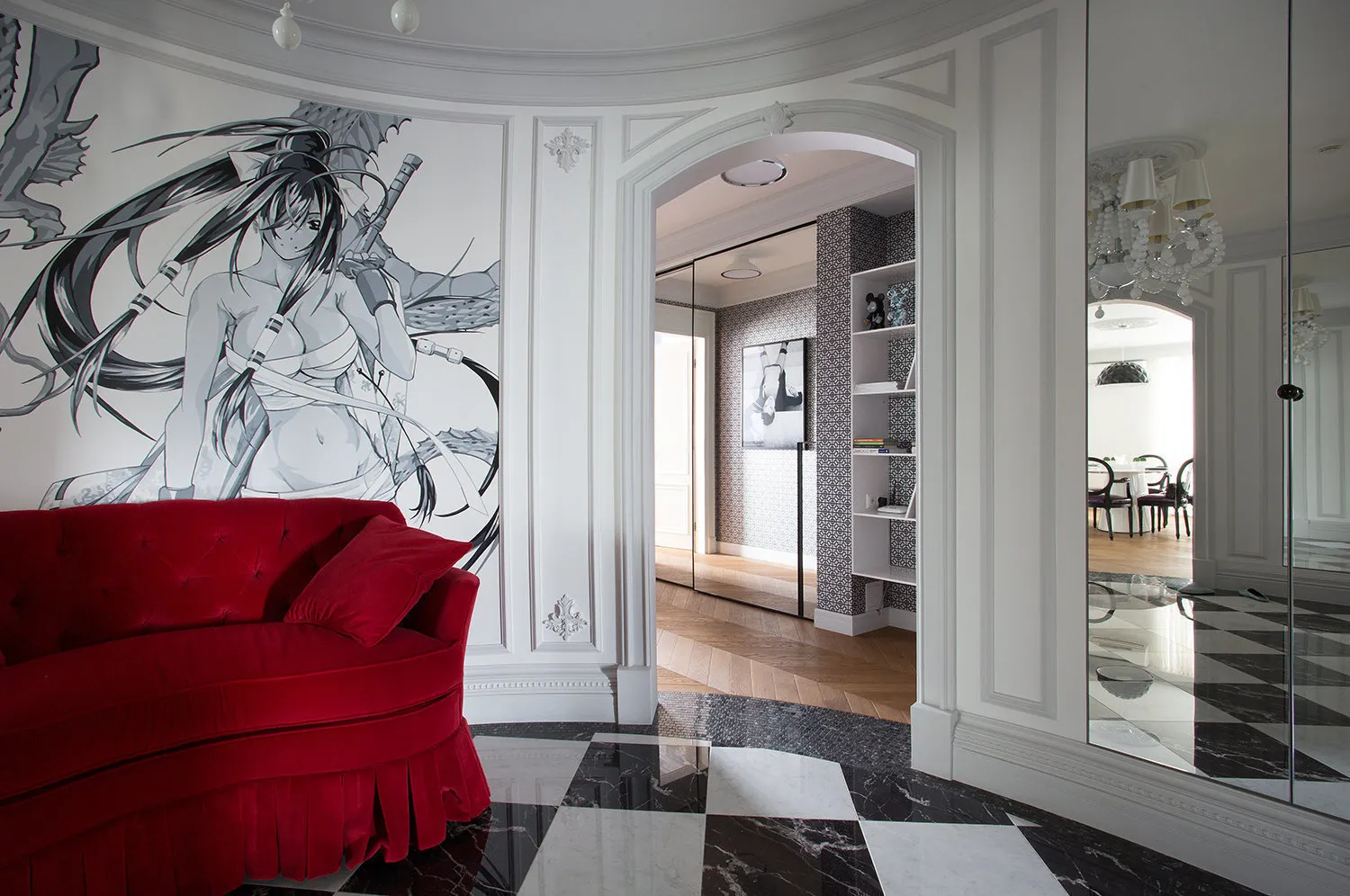
Design: Lidia Pfaifer and Olga Fradina
Niches and Shelves for Gypsum Board Partitions
Their installation in intra-room partitions is one of the ways to create an original interior. Properly placed constructions emphasize the style you have chosen and can bear useful load: items such as audio and video equipment, souvenirs, statues, photos, etc., are placed on shelves and in niches. The shape of niches is not necessarily rectangular. It is possible to create constructions in the form of a circle, oval, or arch.
Sometimes LED lighting is installed inside niches or above shelves to highlight the construction. If a heavy item (television or speakers, amplifier) is intended for placement in the niche, the frame is reinforced beforehand, and the gypsum board is laid in 2 layers.
Gypsum board niches are practical, spacious, have a long service life, and add originality to the room design.
Interesting designer solutions can be viewed in photos.
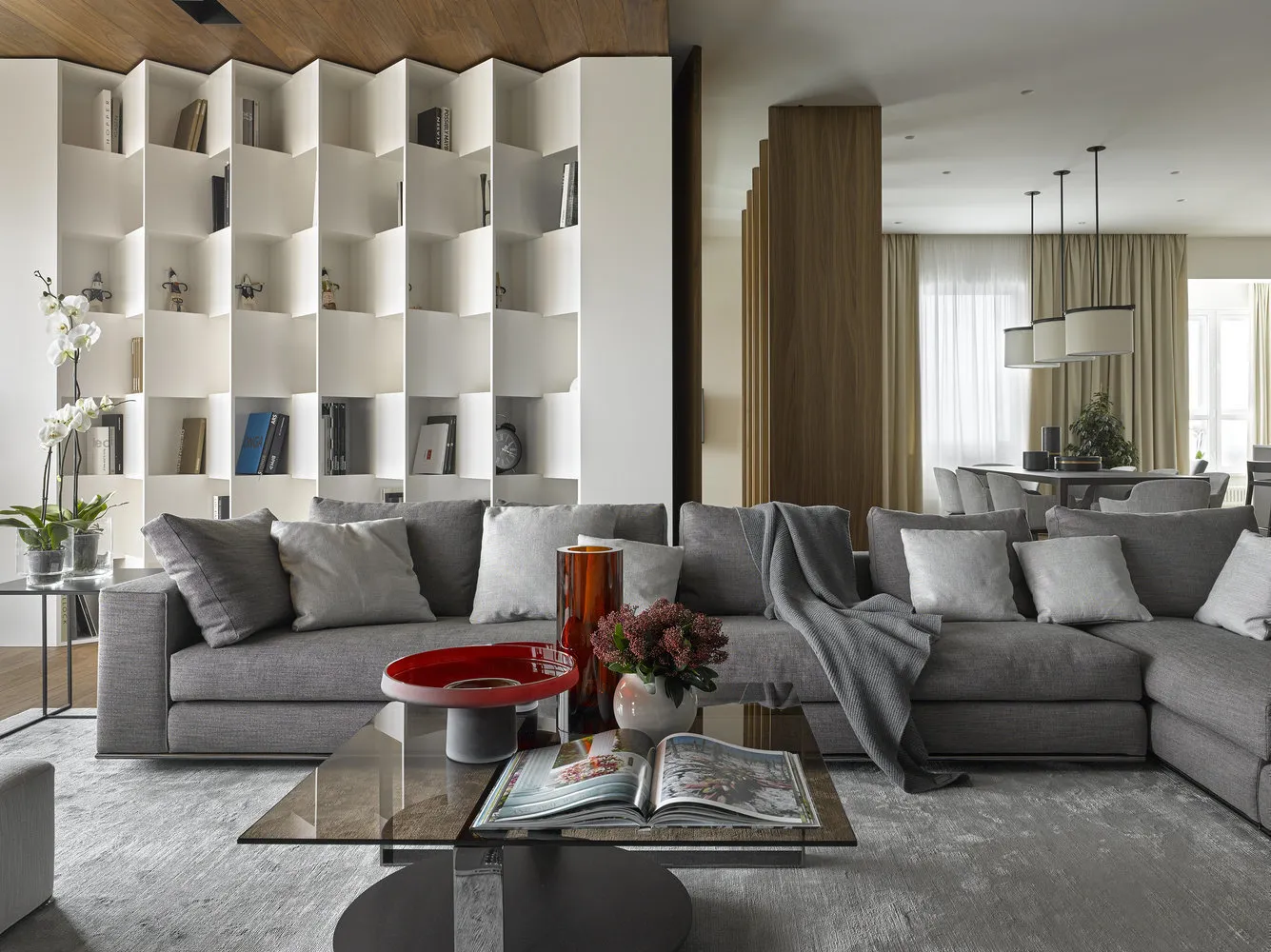
Design: 'Alexander Fedorova Studio'
Cabinet-Partitions from Gypsum Board
This is another option for using gypsum board. A cabinet made of it can fully replace a partition and additionally allow more efficient use of space. To make the structure, additional elements and experience are required. Often, cabinet partitions are made as wardrobes. That is, you need to buy a sliding door mechanism: guides and rollers. First, the metal framework is assembled, then the door opening system is installed. The resulting frame is covered with gypsum board sheets. On the final stage – finishing.
Gypsum board partitions with cabinet function are often used in non-standard rooms where furniture is made to individual measurements.
Photos of unique solutions:
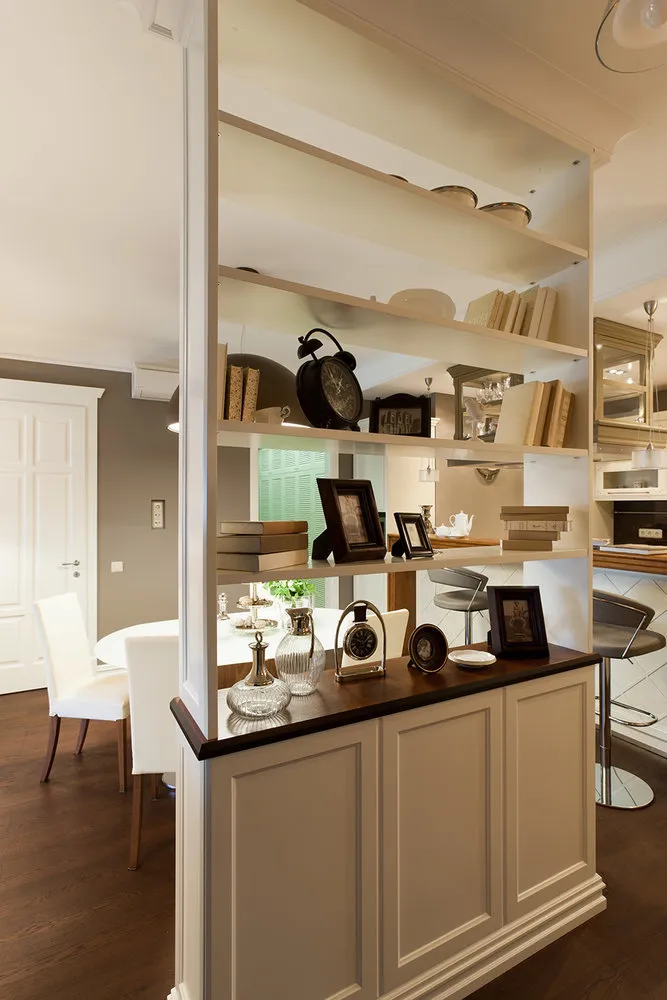
Design of Gypsum Board Partitions
The structure can be installed in any room. To make the partition fit into the interior and be practical, you need to consider the purpose of the room.
- In the living room. There are several options, one of which is setting up a partition with niches, in which shelves can be placed. This solution visually expands the space. Items of decoration can be arranged on the shelves, and in the largest niche, a television or audio equipment can be placed.
- In the bedroom. A partition with built-in cabinet is more suitable here. The latter can replace a wardrobe, which is very relevant for small living spaces or studio apartments. In the latter case, the cabinet-partition will ensure spatial zoning.
- In a child's room. Perforated partitions with niches are often installed in this room. The wall can be solid or have through square openings functioning as shelves. Toys are arranged on the shelves, and when the child grows up, books can be placed there.
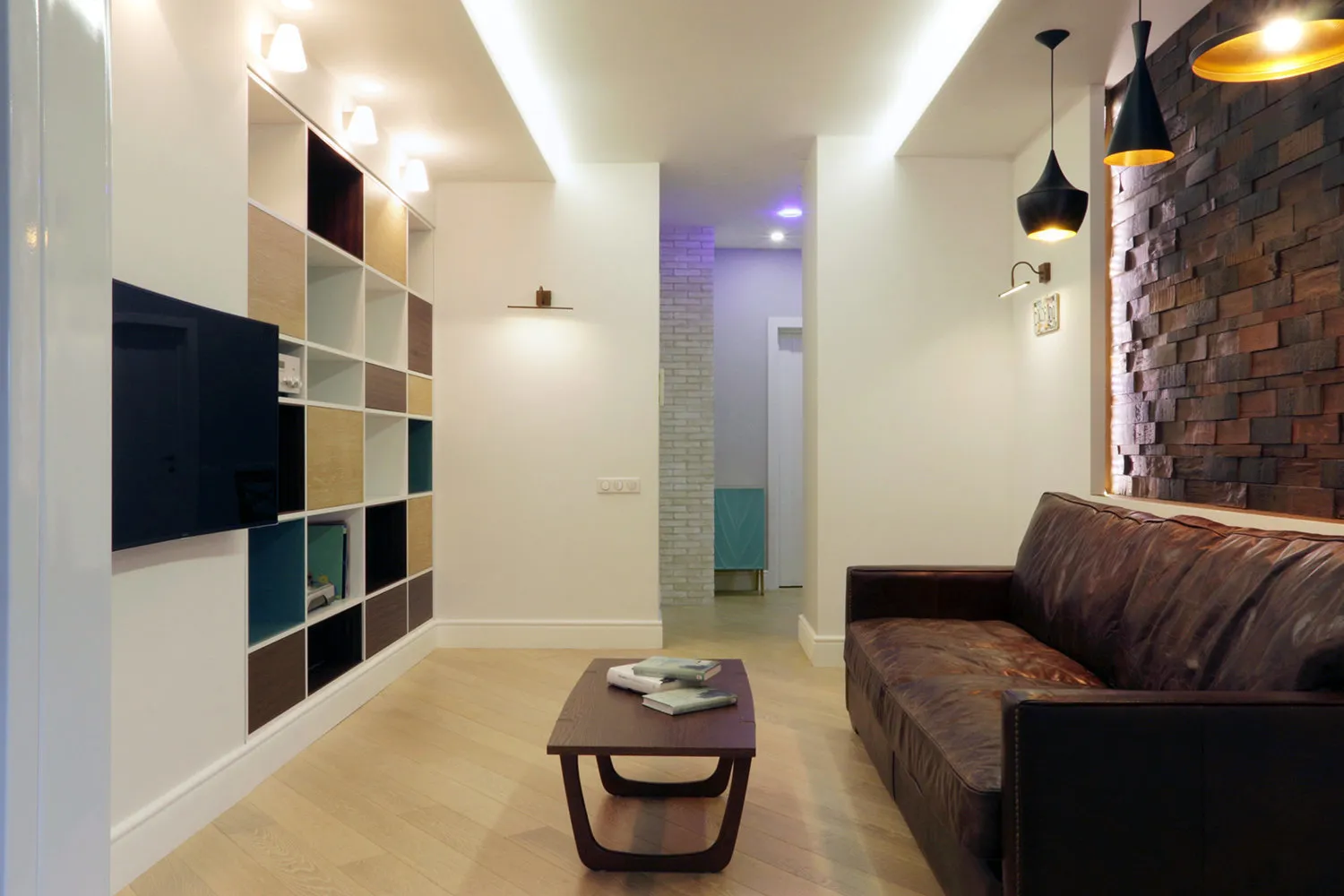
Design: SPACE FOR LIFE Studio
Installation and Its Features
The basis of a gypsum board partition is its frame made of metal profiles. First, the wall, ceiling, and floor are marked (using a level and plumb line). Then the so-called starter profiles are mounted along the drawn lines. The next stage is installing intermediate metal strips. Only then is Gypsum Board installed. After that, the joints are sealed with masking tape and spackled. The finishing work is usually done by applying wallpaper.
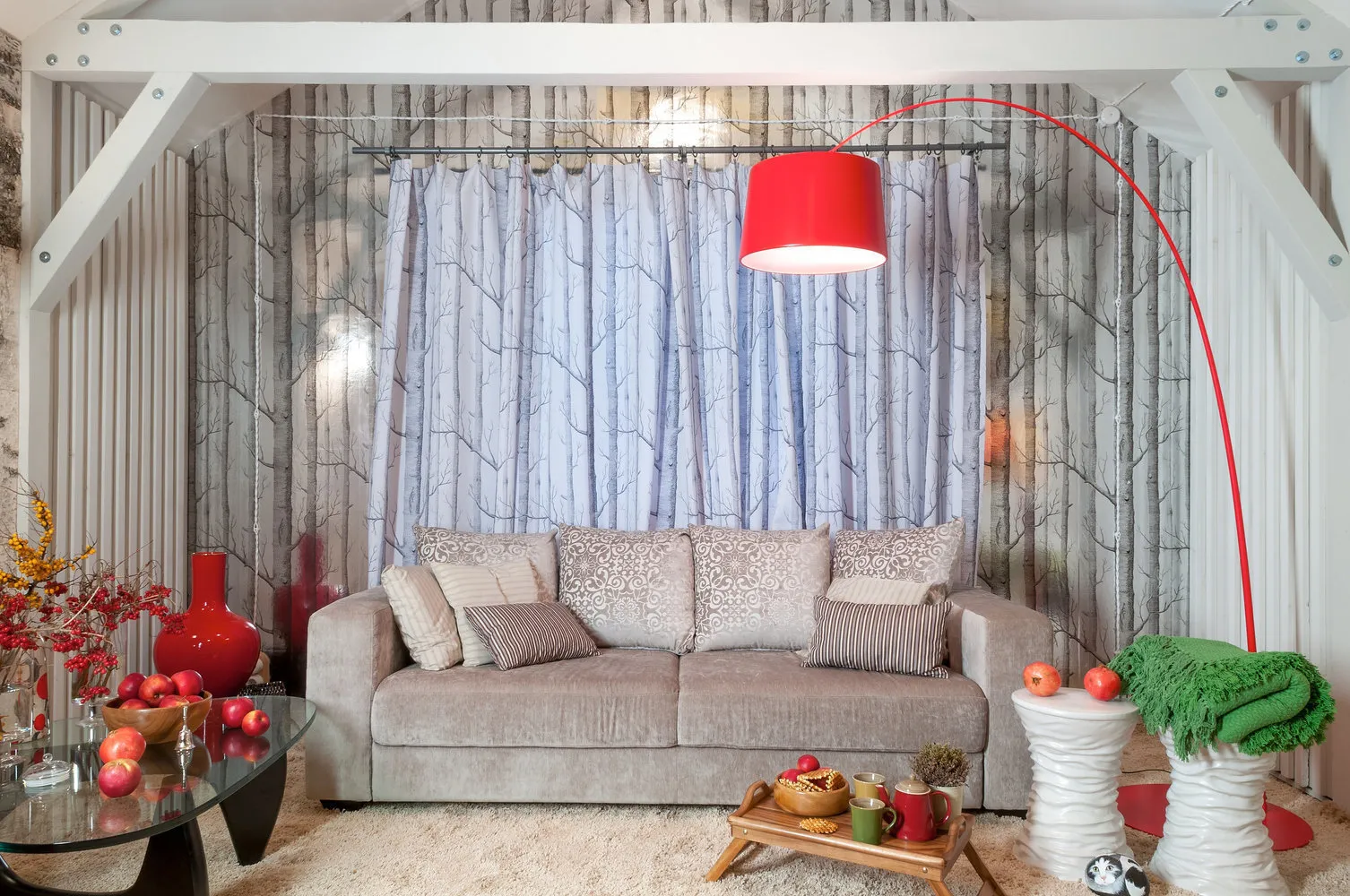
Design: Irina Nikulina
Gypsum Board Partition in a One-Room Apartment
The structure divides the room in a 1:1 or 1:2 ratio. If the parts are equal, this option is acceptable for dividing the living room and bedroom or separating the living and kitchen zones. The option where one part is larger than the other is suitable for setting up an office or children's corner. This method can also be used to separate the living room and kitchen. It is recommended to place the largest part in a room where there is a window (photos of gypsum board partitions are available on the site).
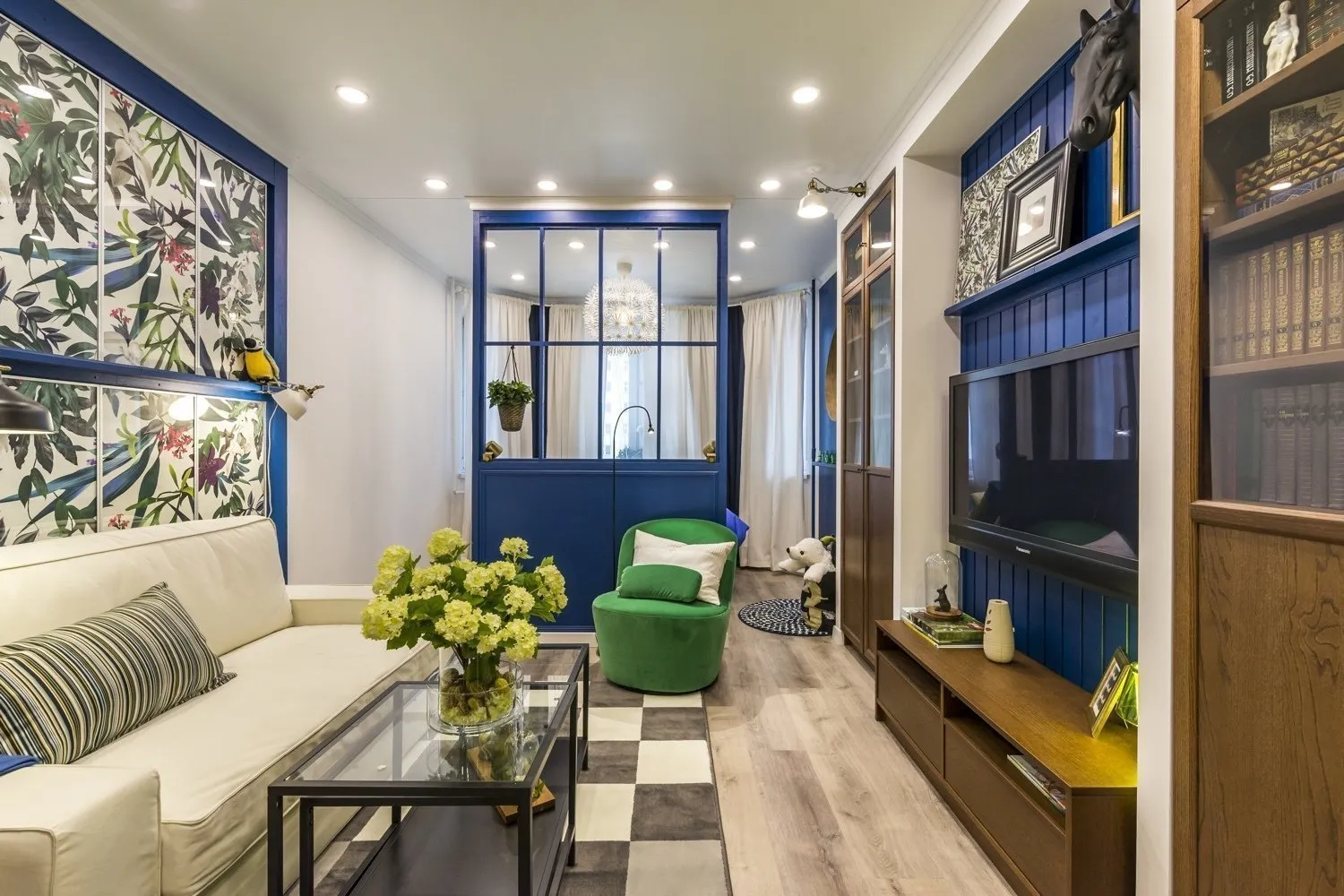
Design of Original Gypsum Board Partitions
Among non-standard solutions, it is worth noting semi-arch structures in partitions located next to through niches, the lines of which repeat the contours of the passage. The arch itself does not have to be semicircular: it can be made in the form of a wave. Also, an impressive effect is achieved by placing point lights inside the arch: it is preferable that the color of the emitted spectrum matches the tone of the partition finishing material.
Gypsum board belongs to the category of materials particularly in demand by designers. This is due to the fact that Gypsum Board can be given almost any shape, which allows the partition to fit perfectly into any interior and at the same time create a practical structure.
Examples of original, non-standard solutions:
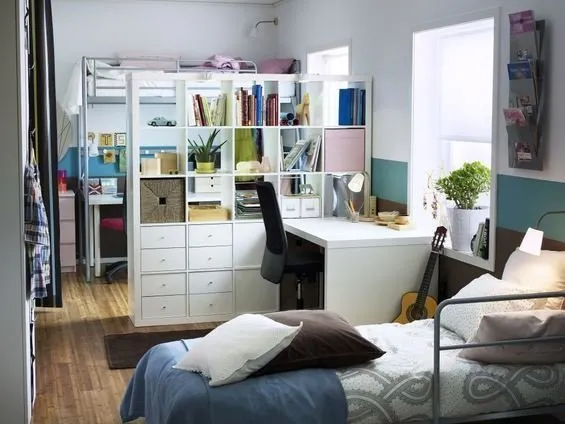
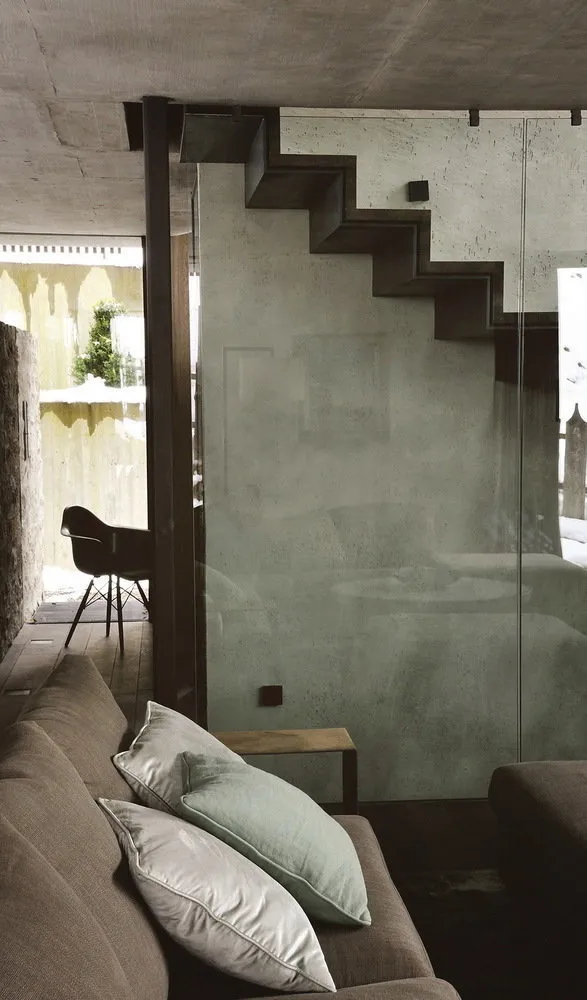
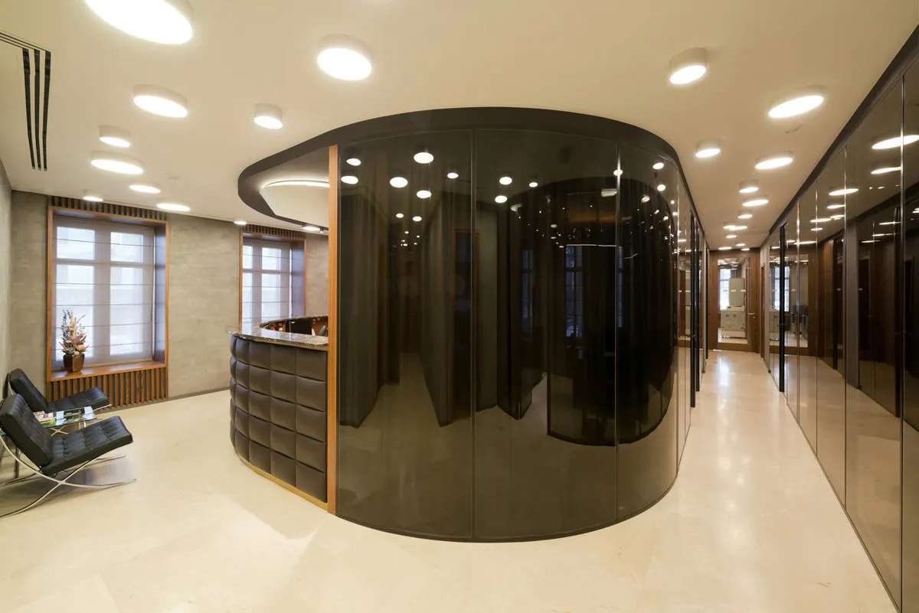
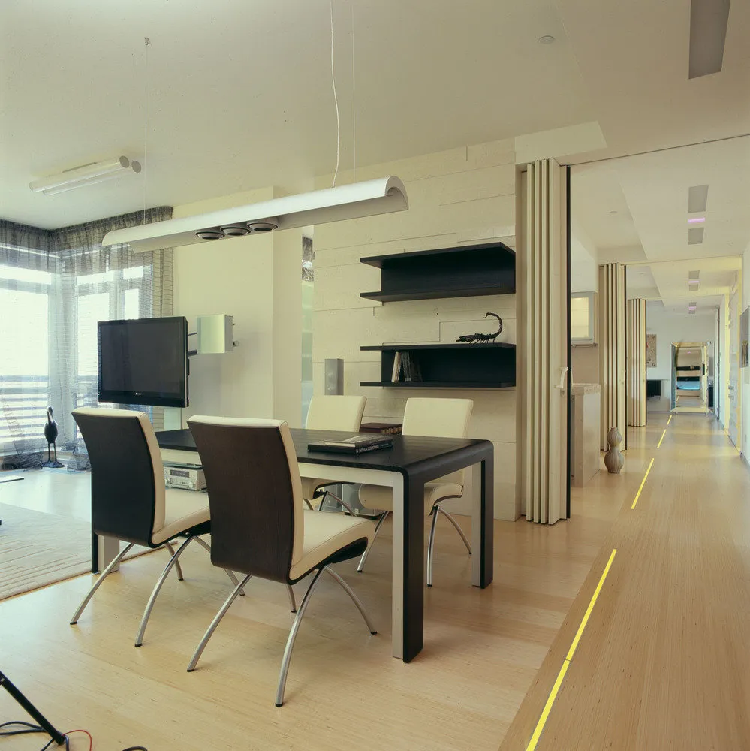
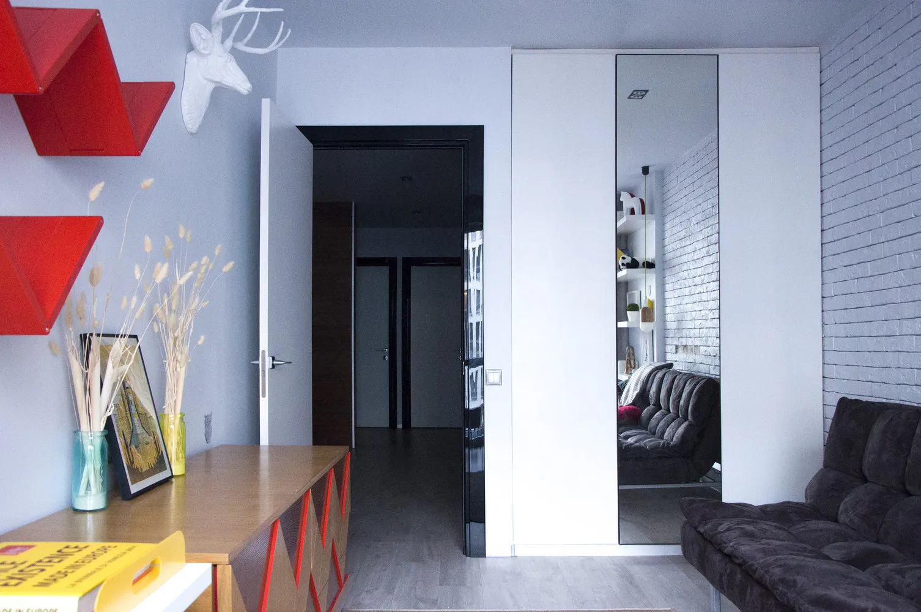
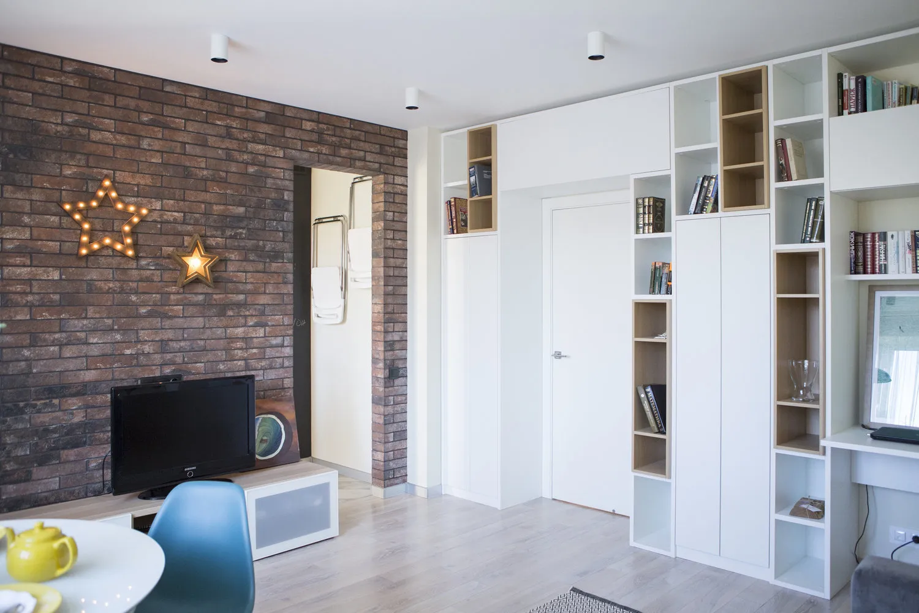
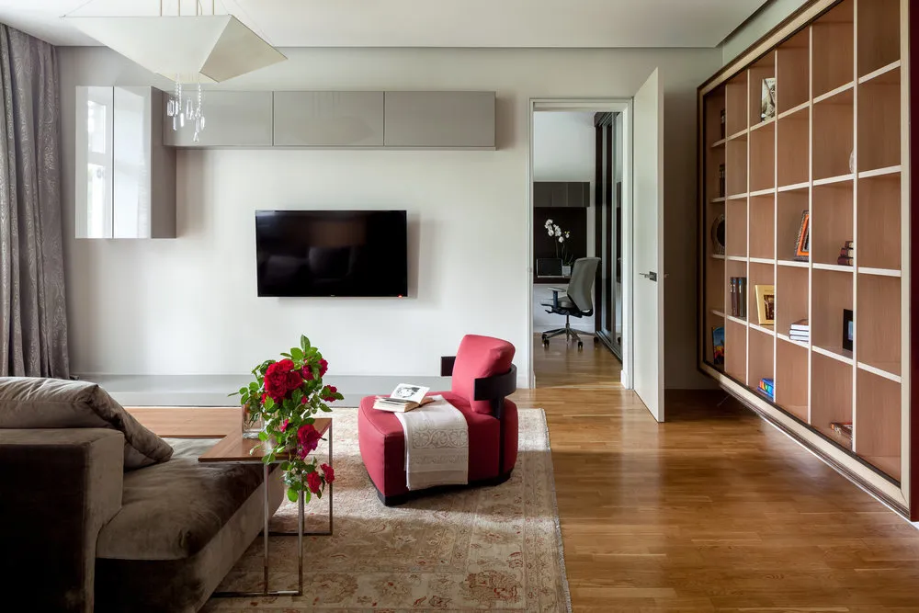

Design: 'Alexander Fedorova Studio'
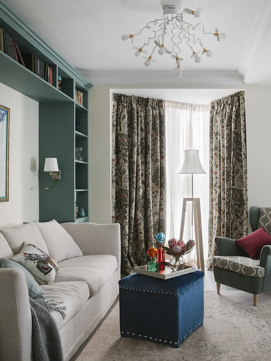
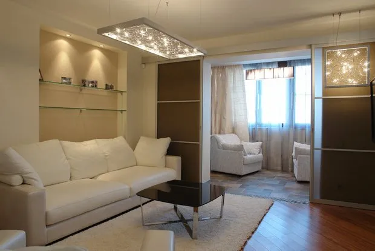
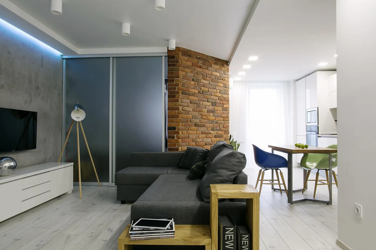
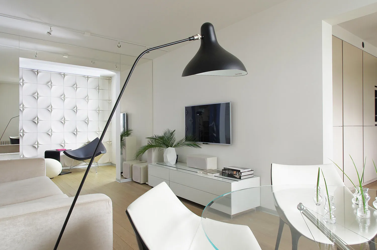
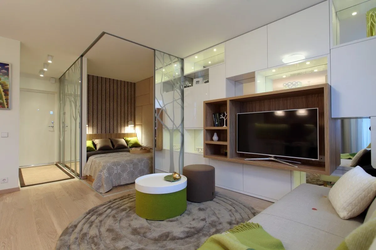
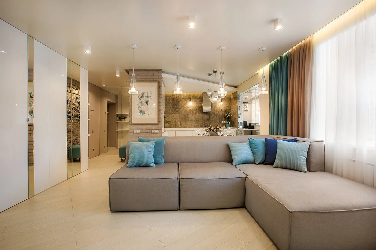
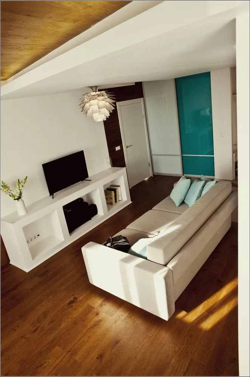
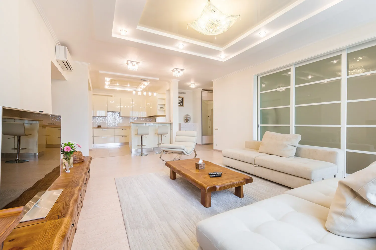
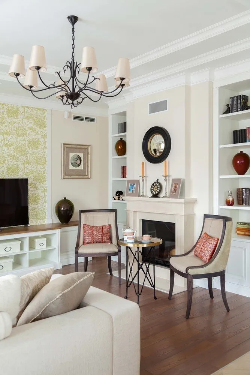
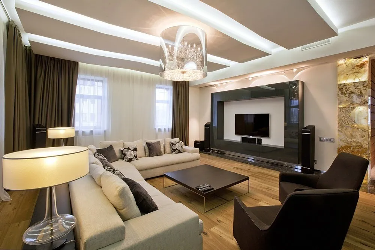
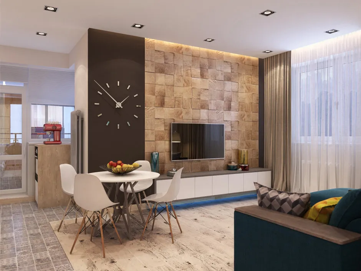
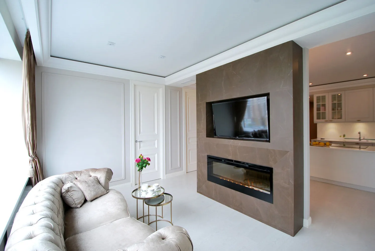
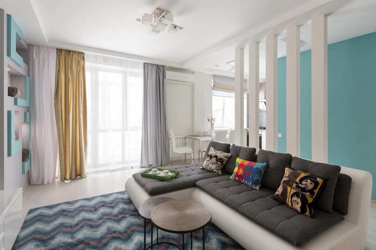
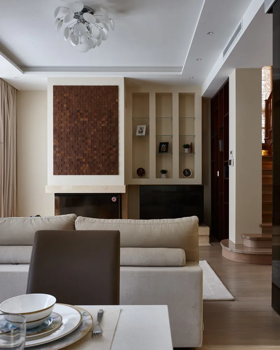
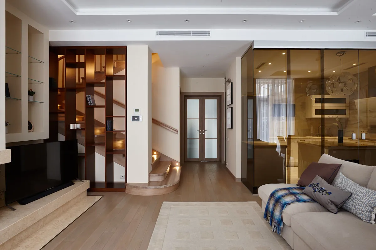
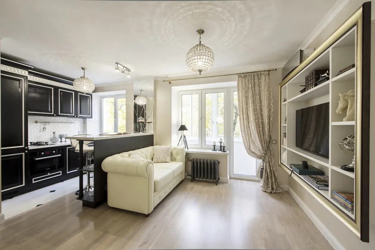
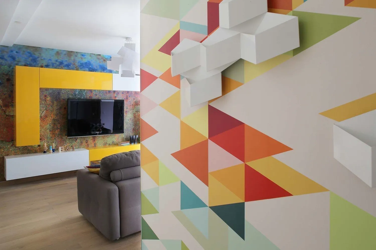
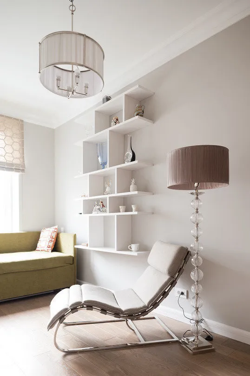
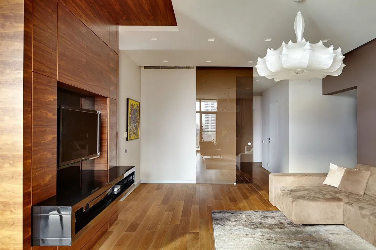
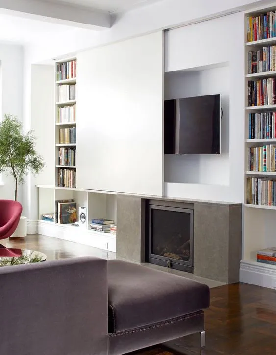
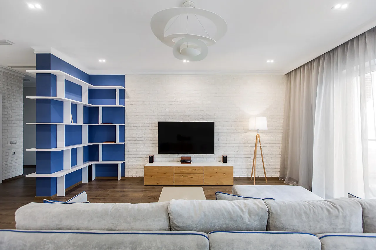
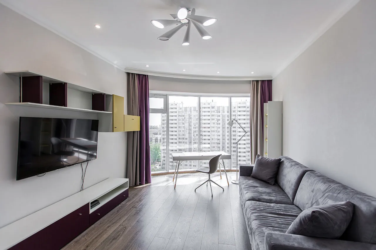
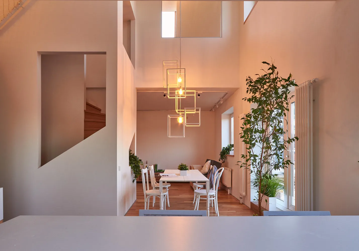
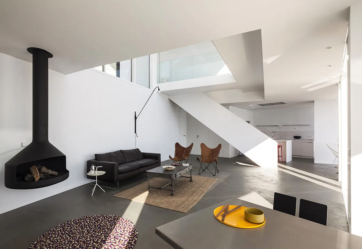
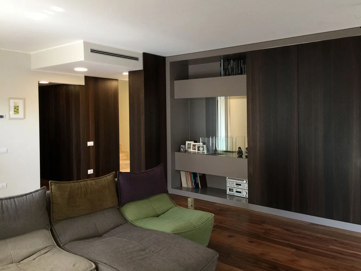
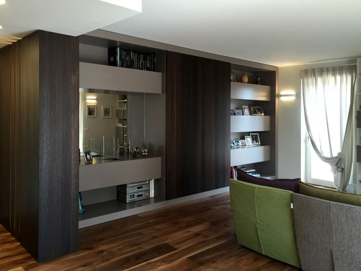
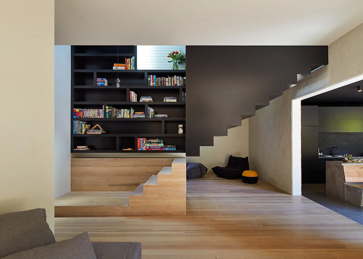
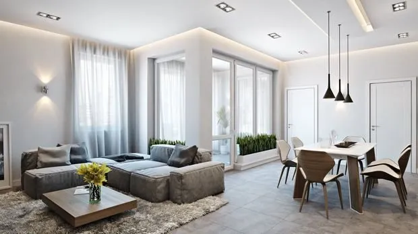
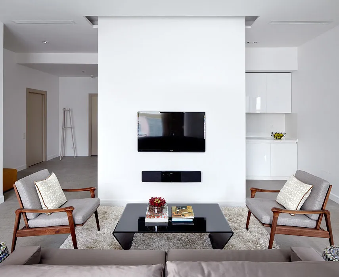
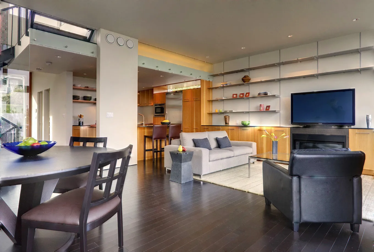
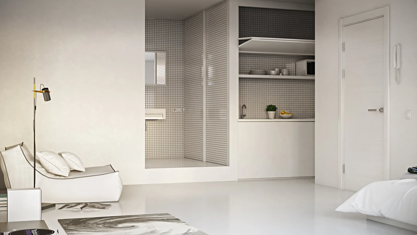
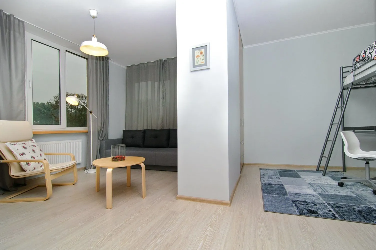
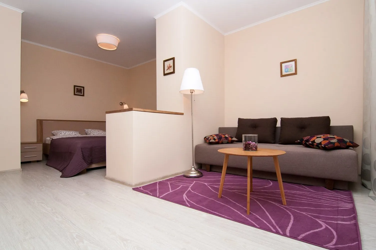
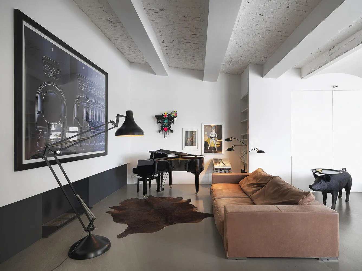
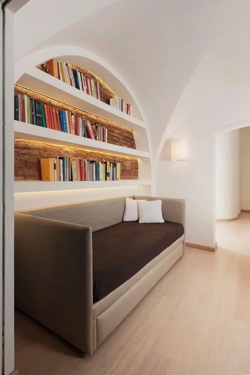
Videos show various arches and partitions made of gypsum board:
The cover features a design project by designers from Insomnia Studio.
