There can be your advertisement
300x150
Kitchen Design 3x3
3x3 - always square. A very creative geometric configuration for kitchen design when transferred to architectural project
Although there is space for fantasy to run free, the client always wants more. After all, they have 9 sq. m of kitchen space - quite impressive dimensions for an average city apartment.
A 3x3 meter kitchen provides the opportunity to organize a functional, convenient, stylish and cozy dining area for the whole family, whose design, interior and layout try to go beyond the concept of a small space for serving.
Features of layout
For kitchen layout, G- and L-shaped furniture arrangements are mainly used. If the entrance door is in the middle, the far parallel wall is dedicated to the kitchen work zone, adjacent walls - to the cabinet with consideration of the window on one side. If the window is opposite the door, G-shaped layout becomes a priority.
Access to the kitchen closer to one of the room corners allows using the principle of double angular placement of meaningful zones. In the near corner - cabinet with sink and stove (work zone), diagonally in the far corner - sofa, table, chairs (rest zone).
Combining the kitchen with a balcony, if such layout is present, creates additional opportunities. The new space can logically accommodate a dining area. Installing housing and communal utilities in the existing urban planning regulations is not allowed.
Insulating the balcony, it's quite possible to dispense with the window frame and door, without complicating matters with visits to licensing authorities. Then the windowsill can serve as a countertop.
There is a more complex and laborious variant of combining the kitchen with an adjacent room. It becomes something like a studio or living room with a dining area. But this is a topic for a separate conversation.
Features of 3x3 kitchen layout are based on additional techniques that designers prefer to call small professional tricks. Let's try to understand them.
- Mirror - a source of space expansion and adding light. Natively fits into the interior with reflective dishes, glossy surfaces and walls with sparkle.
- Glass table opposite the wall pattern or photo wallpaper visually increases the total area.
- Transformers in the family of kitchen constructions allow achieving higher ergonomic comfort of the room.
- Color and lighting solutions can transform the kitchen beyond recognition in combination with natural light, color palette of furniture and decor, window drapery.
- It is more practical to install blinds on kitchen windows instead of traditional curtains.
Photo: Design of the working zone of a kitchen with a window
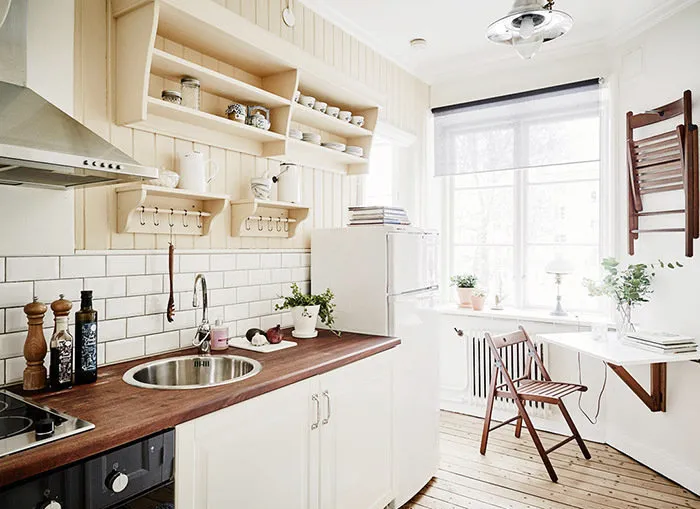
Photo: Use of the windowsill in angular layout
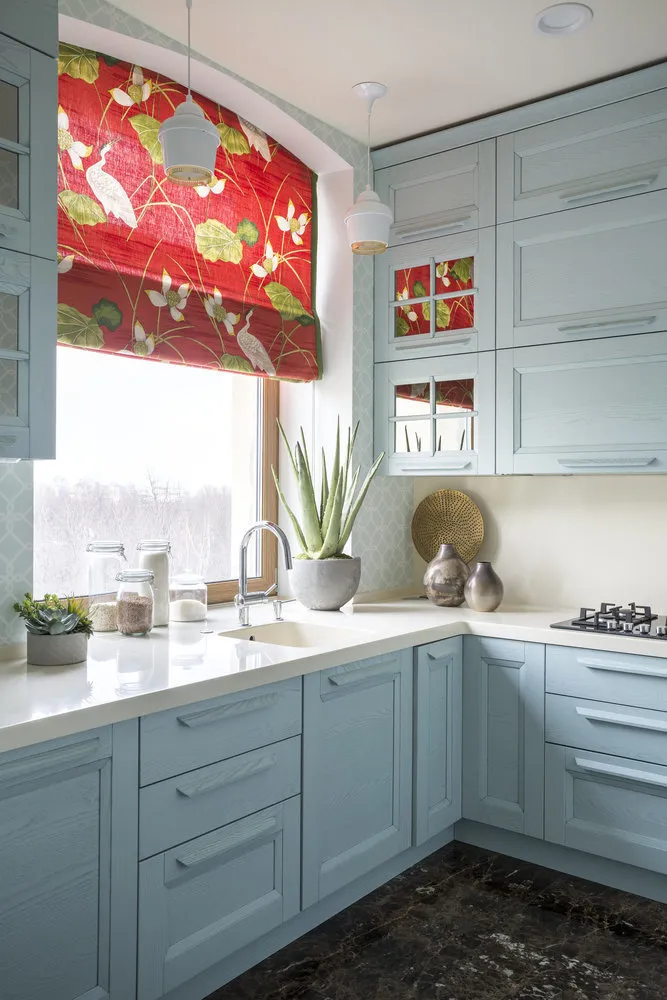 Design: Marina Zhukova
Design: Marina ZhukovaPhoto: Dining area
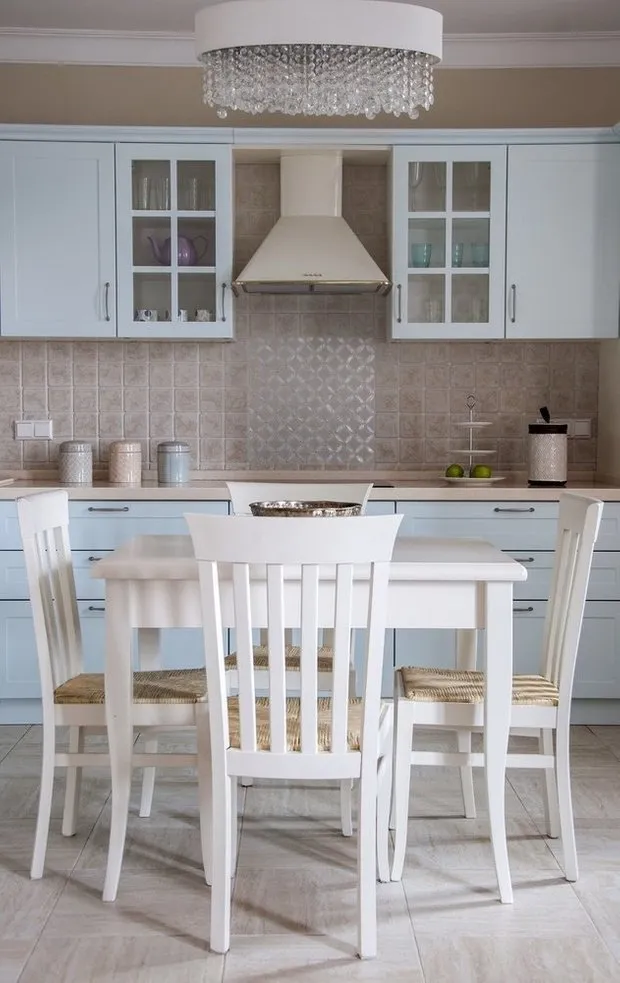 Design: Yana Molodых
Design: Yana Molodых Photo: Cabinet layout in one line
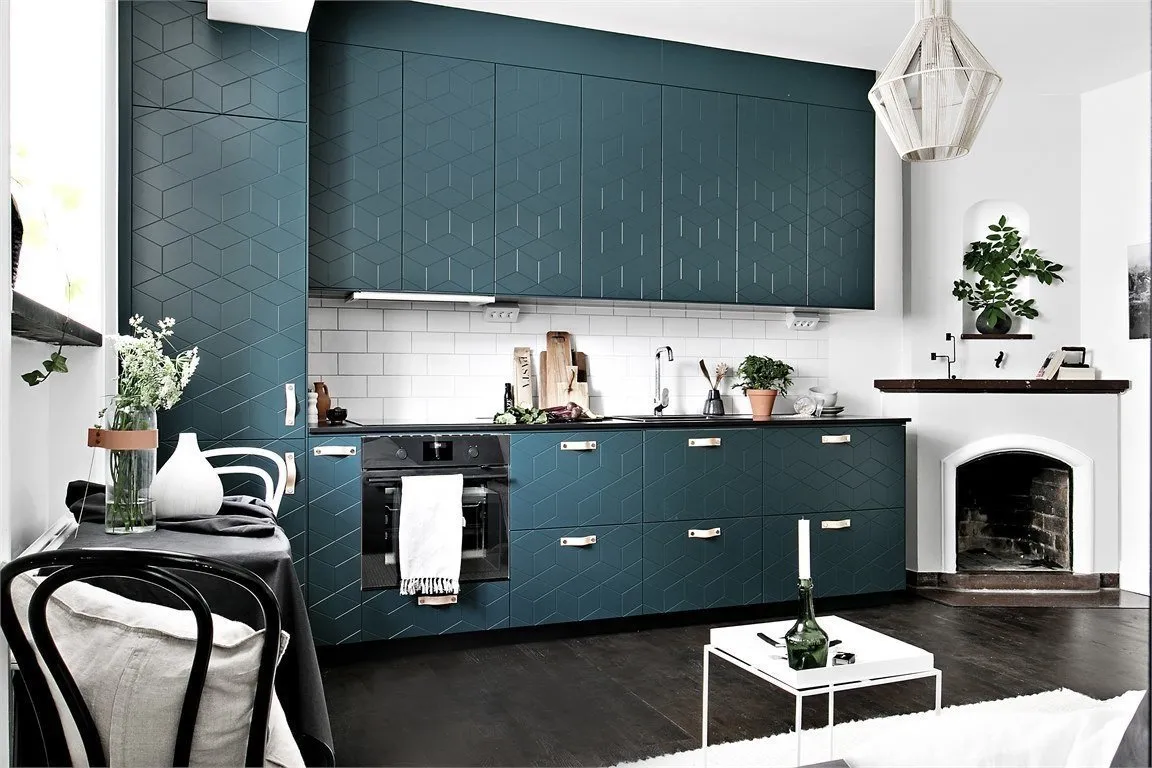 Project of the design team of Wida interior Stylists Successful furniture arrangement
Project of the design team of Wida interior Stylists Successful furniture arrangement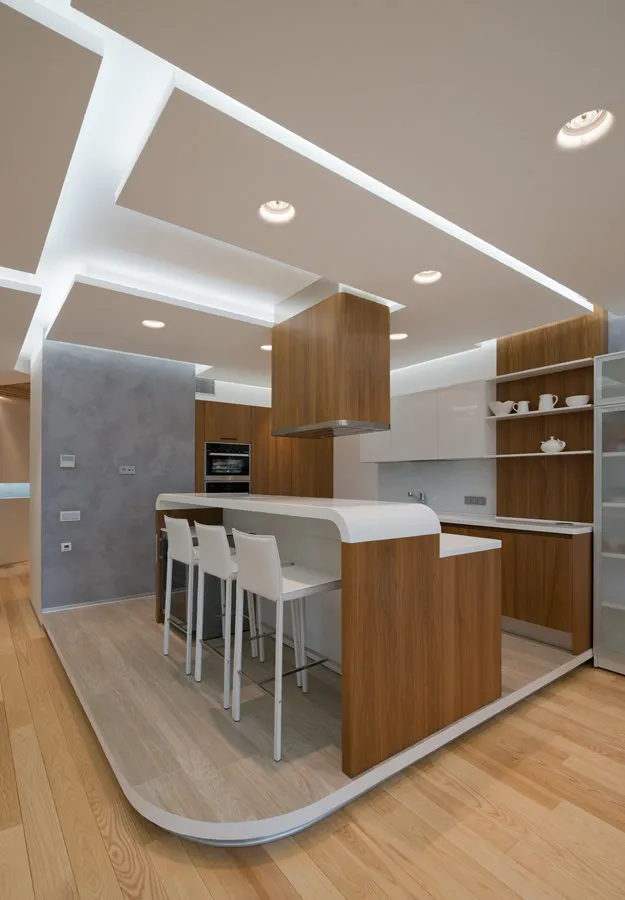
To successfully arrange furniture on a kitchen, it is necessary to define meaningful zones. Usually there are three: for cooking, for eating, and for storing kitchen inventory. Approaches to the stove and work zone should be as free as possible. Therefore, placing a table in the center of the kitchen is not always justified.
In traditional execution, the design of a 3x3 kitchen places the refrigerator, stove and sink along one wall. The parallel variant provides for placing the cabinet on one side, the dining area on the other. In angular layout, the sink is installed in the corner, to the right is the stove, to the left - the refrigerator. The so-called ergonomic triangle law prescribes that three zones: sink, refrigerator, and stove - should be within reach of the hand. This is about 1.2 meters in each direction. L-shaped layout does not contradict placing the oven and sink in the windowsill zone.
Placement of household appliances
Kitchen design 3x3 meters assumes rational placement of household appliances. The main variant is to follow the principle of integration into the overall cabinet. It is equally important to choose optimal sizes and quantity of technologically oriented items.
To save space, a stove is replaced with a cooktop and built-in oven with microwave capabilities. For two people, two burners may be enough, which already saves about 30 centimeters of horizontal surface that can be used for the working zone. A mini-refrigerator can fit under the cabinet countertop.
Small appliances are assigned to a specially designated area in the zone of free access. It is desirable that nearby sockets are provided. The system of safe placement of electrical appliances is also planned: as far away from moisture sources as possible. Electric cables should not be underfoot or near zones of "active actions".
A TV is installed in the zone of best visibility from the sitting places, taking into account protection from direct sunlight and bright directed artificial light. A rotating mechanism with adjustable tilt level of the TV receiver will be indispensable for a 3x3 kitchen.
Photo: Kitchen design with elements of zoning
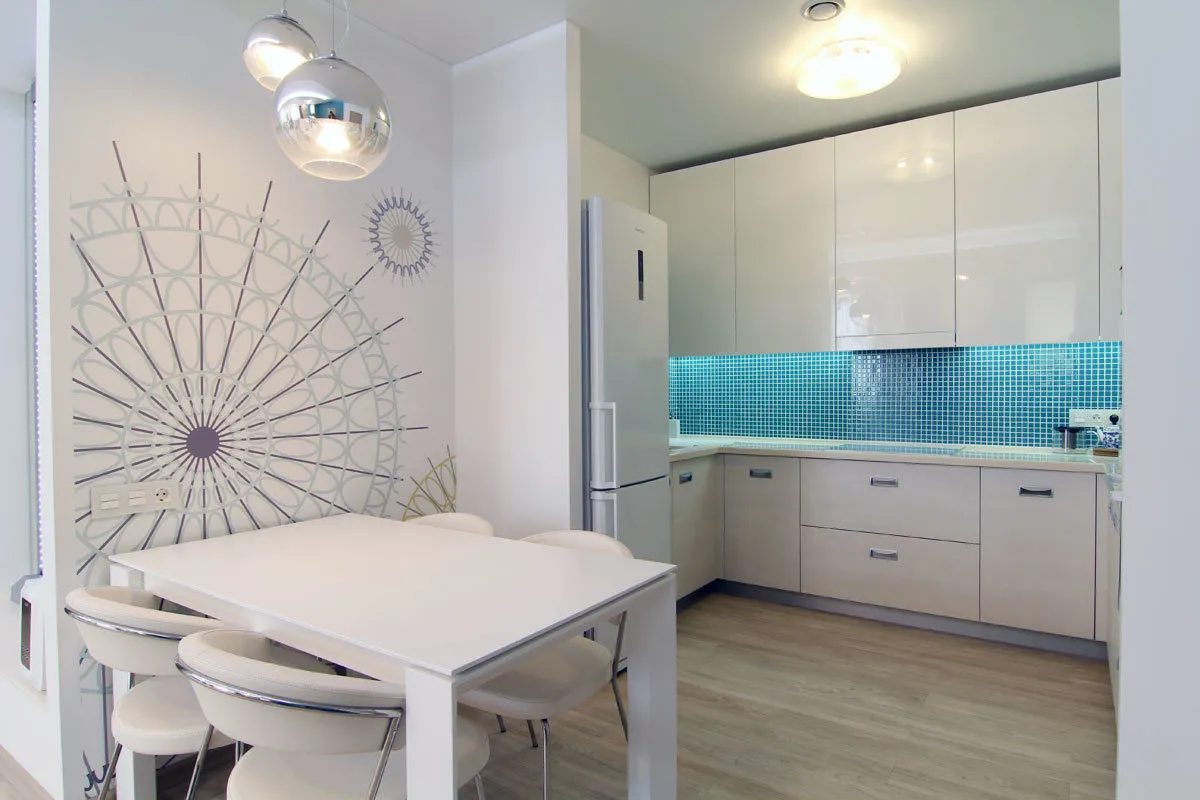
Photo: Cabinet with built-in appliances
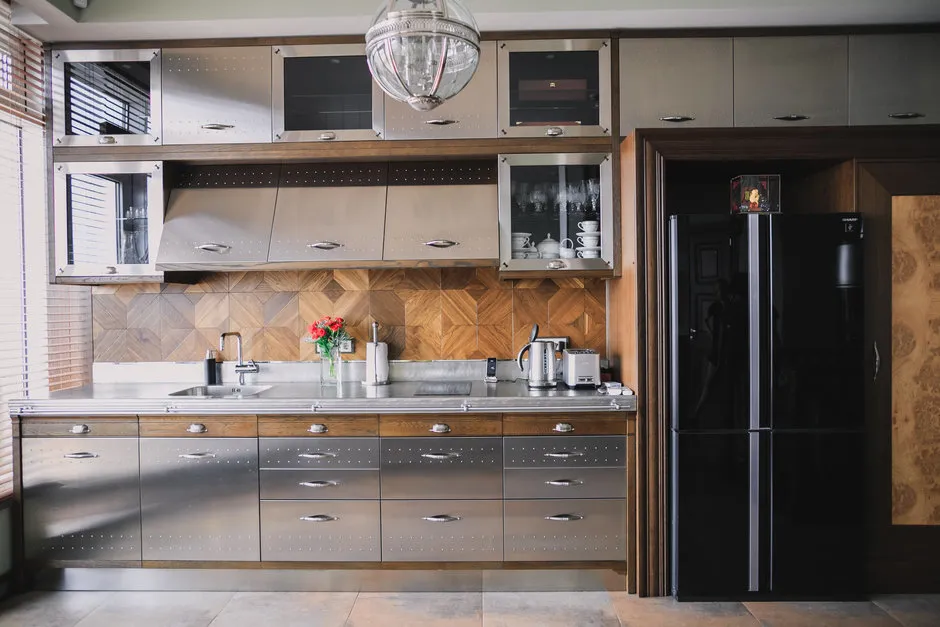 Project author: Alexey Korchinsky
Project author: Alexey KorchinskyRest zone
In the designer's project, the rest zone may include: sofa, table, chairs, bar counter. Attributes of this zone are also expected to become - a TV, radio receiver. For a 3x3 kitchen, a home cinema is quite possible, not to mention a music center.
Living plants are also included in the rest zone, located on special shelves or windowsill, elegant cages with feathered pets, an aquarium with exotic fish.
A bar counter instead of a table that can find its place in the living room will add charm to the kitchen and expand the comfort zone.
Another option for a kitchen is using a small size angular sofa with a table. A soft corner, if desired, can have a sliding construction that transforms into a full-fledged sleeping place.
Photo: "airy" rest zone
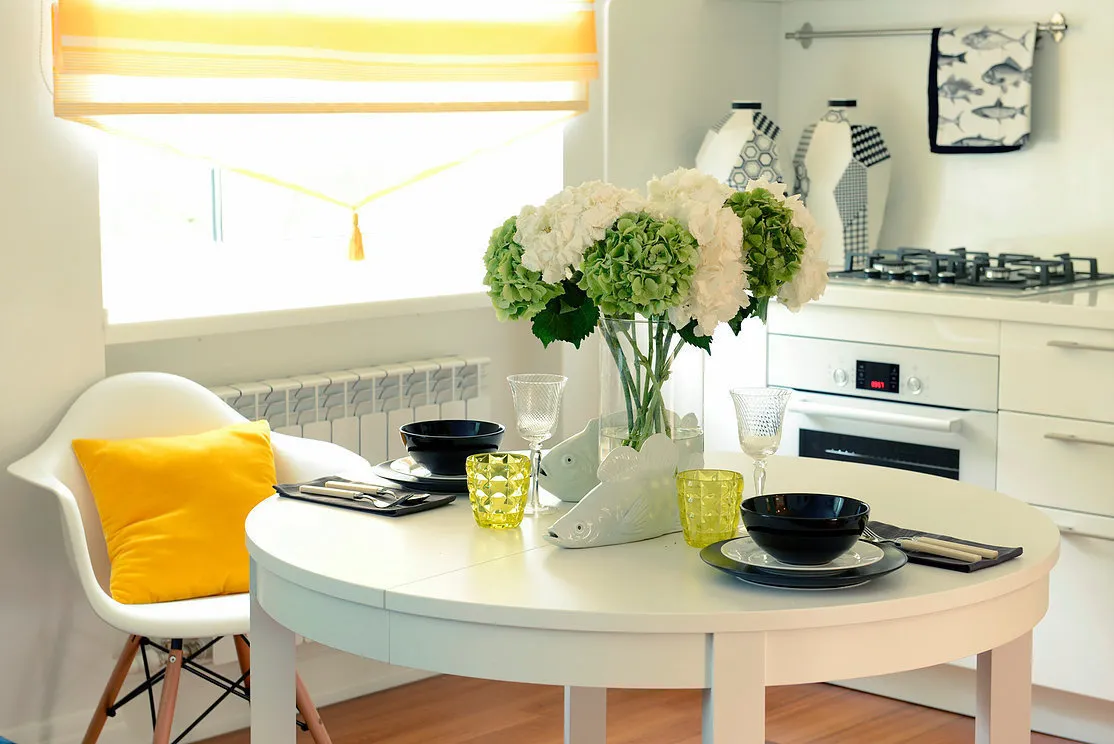 Project design bureau DAO decor
Project design bureau DAO decor Photo: Rest zone on the kitchen in a country house
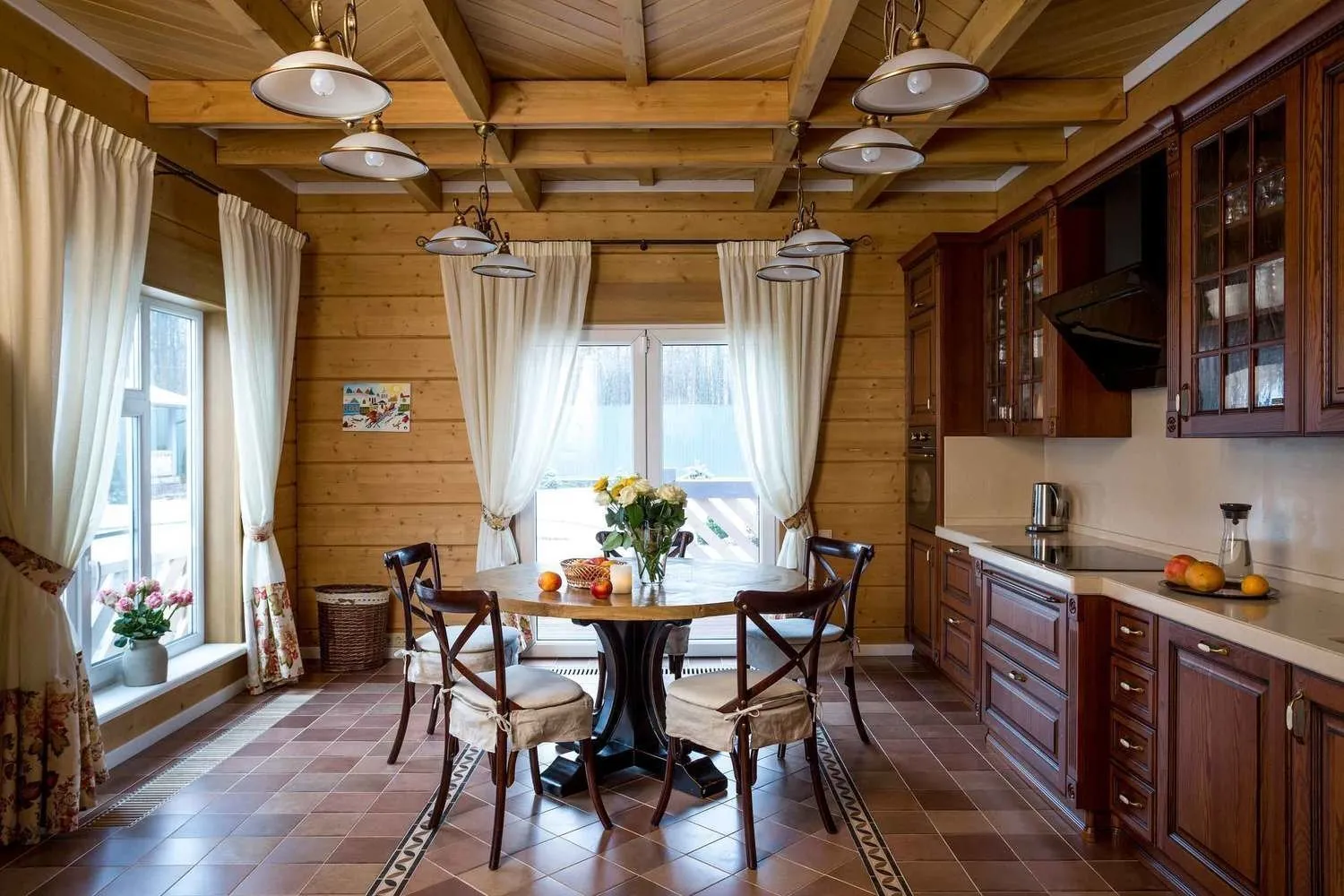 Project: Architecture bureau Nasonov DesignWerke
Project: Architecture bureau Nasonov DesignWerkePhoto: Cozy zone
 Secrets of kitchen zoning 3x3 meters
Secrets of kitchen zoning 3x3 meters
Kitchen design 9 sq. m provides for the rest zone and dining area after the working space, in the far corner from the entrance. The bar counter, countertop instead of a windowsill, angular soft furniture provide for additional design work of the dining room interior depending on the window location.
Ways to zone a 3x3 meter area:
- By lighting: a chandelier is traditionally installed in the center of the kitchen, wall lights near the table are possible. Another frequently encountered variant in implemented designer projects is a chandelier over the table, spotlights in the working zone.
- By color solutions: light and pastel tones increase space, the backsplash helps to highlight the working zone with color contrasts. It should be remembered that kitchen color scheme does not like radical contrast.
- By various finishing materials and decorative elements: different floor coverings for the working zone and rest zone are chosen. In the first case, ceramic tiles near the sink suit. In the second - laminate or linoleum.
- By furniture: a table and bar counter, sofa can become the boundary of selected design meaningful zones.
Angular kitchen variant

The angular variant of a 9 sq. m square kitchen is possible with G-shaped layout. This arrangement is possible if the dining room has a geometry of 3x2 and 3x3. This approach to placing the cabinet leaves enough space for free maneuvering in the kitchen.
Main advantages of the angular variant:
- significantly simplifies the use of the ergonomic triangle effect;
- the vertex of this triangle efficiently utilizes the working zone;
- there is an opportunity to create additional places for storing non-perishable food and kitchen furniture.
Disadvantages of the angular layout:
- the sink is placed directly in the corner, which slightly limits access to the tap for larger people;
- irregularities and protrusions in the used corner when there is no opportunity to use another for setup.
Lighting and decor

Low ceilings of the kitchen force a refusal from horizontal chandeliers and hanging lights. For additional lighting, LED and halogen lamps, LED strips around the perimeter of the working zone above the backsplash will help. Halogen lamps allow selecting the appropriate tone for the dining room within the design: warm, daylight, cool.
It is desirable to leave natural daylight without additional barriers in the form of curtains and dense voiles. For the kitchen, blinds and Italian curtains suit.
The working zone is adapted for spot lighting. A suspended ceiling allows installing recessed spotlights, which is important when zoning space with light.
Lighting can emphasize and accentuate decorative elements. They play a noticeable role in the kitchen interior. These are mirrors, clocks, framed pictures, drapery, living plants.
Color palette selection
Scientists have found that color affects well-being and even appetite. Yellow and peach create a mood, soft green calms the eyes, red stimulates, blue reduces appetite, brown symbolizes rebirth. What to choose for kitchen finishing - everyone chooses based on their temperament. A white kitchen with subtle accents on the backsplash and textiles remains an actual design option for a dining room. Light tones are more frequently encountered than dark, cold ones, which visually increase the area of a closed space.
Photo: Kitchen design in white tones
 Project: Irina Lavrentieva and Anastasia Kamenkikh, bureau Lavka-design
Project: Irina Lavrentieva and Anastasia Kamenkikh, bureau Lavka-designPhoto: Color palette combination
 Design: Irina Chistyakova, Zi-Design
Design: Irina Chistyakova, Zi-DesignStylistic directions

Minimalist stylistic directions are most acceptable for a 3x3 meter kitchen. These are minimalism, modern, high-tech, traditional, Scandinavian and eco styles. A small dining area exists harmoniously in elegant simplicity.
Techniques for visually increasing the small kitchen space

- using mirror and glossy surfaces;
- refraining from doors and curtains in favor of arches, cupboards and blinds on the window;
- using light tones in finishing without large patterns;
- applying baseboards on the floor and ceiling in wall color;
- leaving the ceiling white, and the floor darker than the walls.
Photo of implemented projects
Following the designer's project and stylistic solution, observing simple rules of finishing, furnishing, color and lighting solutions, one can independently make a 3x3 meter kitchen convenient, cozy, comfortable and visually attractive.

































Photo of 3x3 kitchen design with a window
On the cover - design project of designers from Make Design studio
More articles:
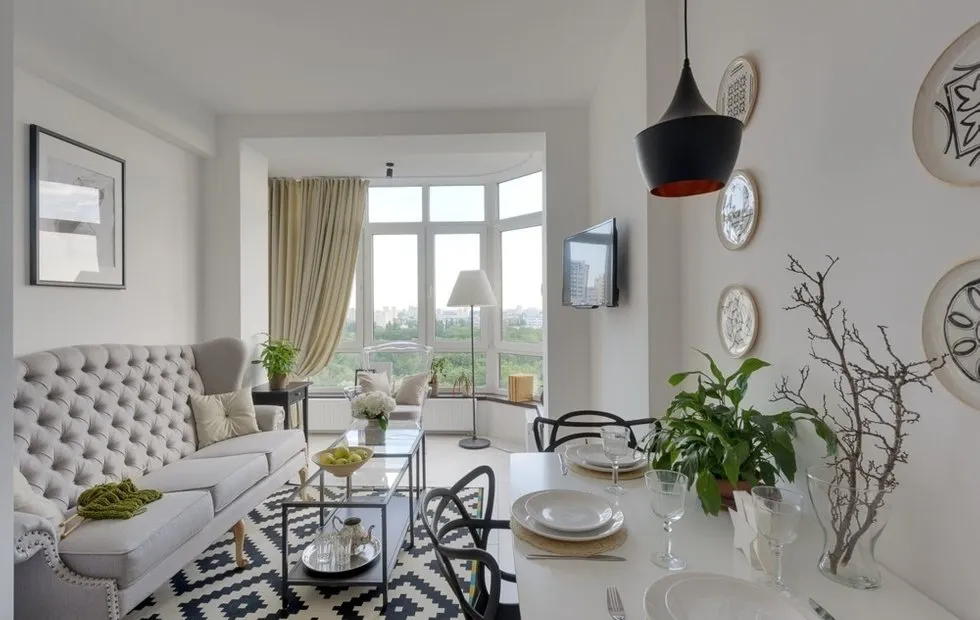 TV in Kitchen-Living Room: 7 Rules for Placement
TV in Kitchen-Living Room: 7 Rules for Placement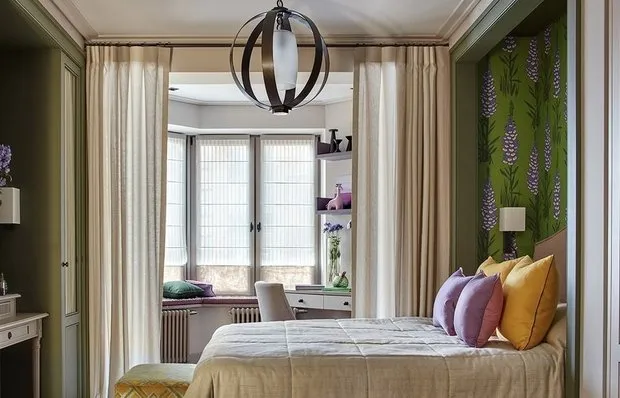 How to Decorate a Bedroom? Ideas from Designers
How to Decorate a Bedroom? Ideas from Designers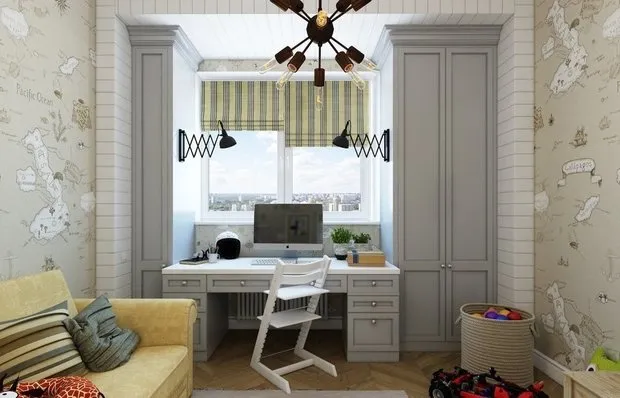 How to Decorate a Teen's Room: 10 Ideas from Designers
How to Decorate a Teen's Room: 10 Ideas from Designers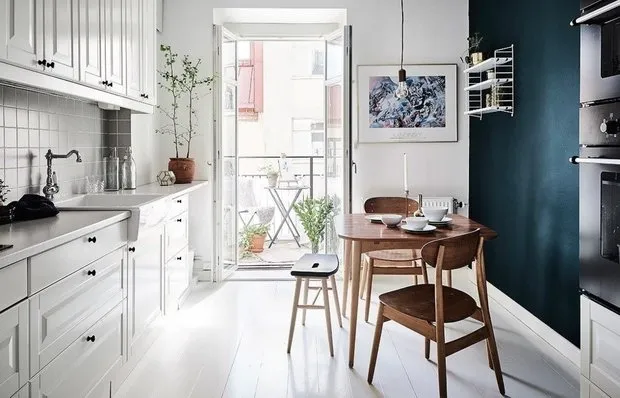 Stylish Scandinavian Two-Room Apartment You Will Love
Stylish Scandinavian Two-Room Apartment You Will Love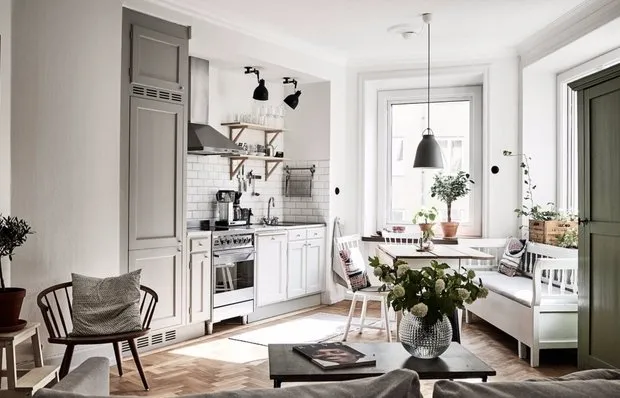 Secrets of Scandinavian Apartment Design with Open Kitchen
Secrets of Scandinavian Apartment Design with Open Kitchen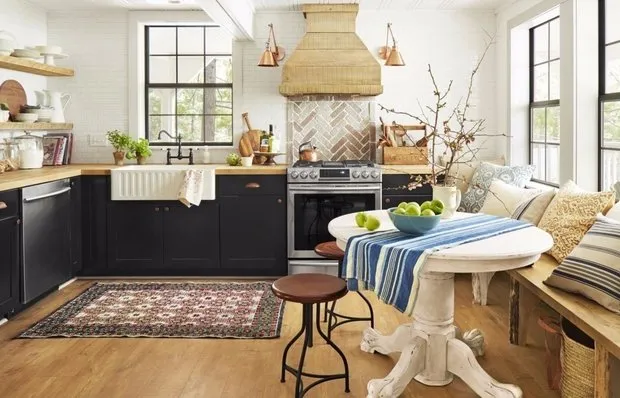 Quick timelines and budget: home renovation in California
Quick timelines and budget: home renovation in California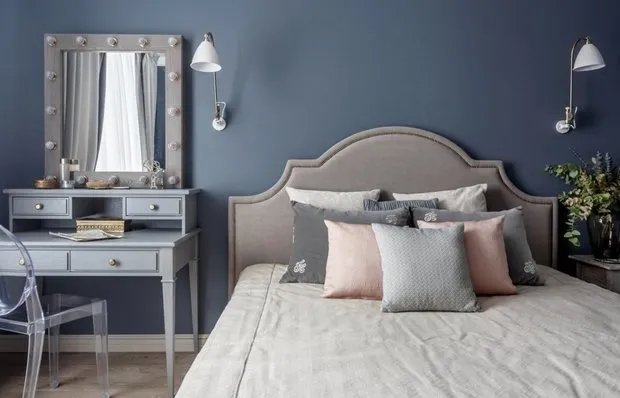 6 subtle ways to create a 'luxury' interior
6 subtle ways to create a 'luxury' interior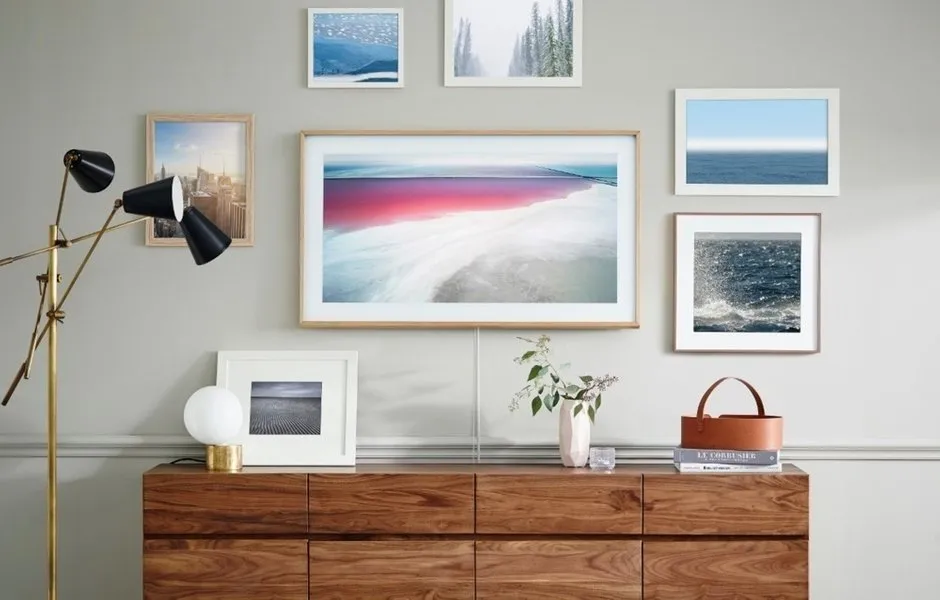 11 Design Ideas for Decorating a TV Area
11 Design Ideas for Decorating a TV Area