There can be your advertisement
300x150
Behind Glass, Above the Bathroom, on the Kitchen: 6 Unusual Bedrooms
When creativity meets practicality: these solutions not only surprise but also help save space effectively
Did you dream as a child of having a bed under the ceiling? Or do modest living conditions force you to come up with alternative layouts? Then this selection is for you.
Behind Glass
Designer Natalia Yanson separated the bedroom with a glass partition – it allows natural light to enter and serves as a zoning element. A dense curtain enables regulation of how much the bedroom is separated from the rest of the space.
View the full project
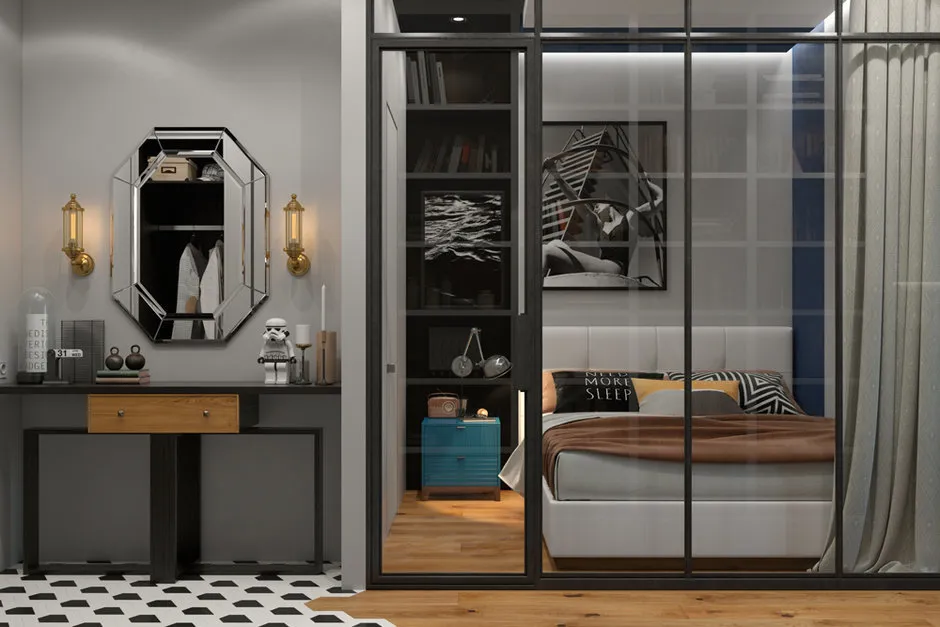 Design: Natalia Yanson.
Design: Natalia Yanson.On a Platform
In this project by Diana Maltseva, the sleeping area is elevated on a platform used for storage. The bedroom is separated from the dining and relaxation zones with slatted partitions that allow light to pass through.
View the full project
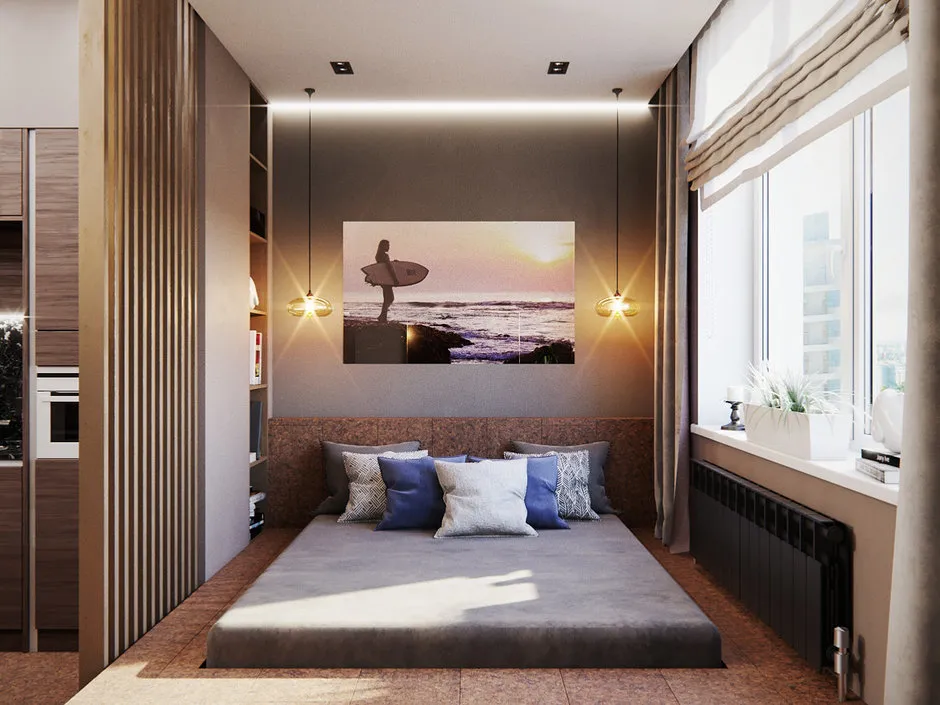 Design: Diana Maltseva.
Design: Diana Maltseva.On the Kitchen
This single-room apartment in Sweden was originally intended to have a spacious isolated kitchen. To create a separate bedroom and avoid visually turning the flat into a closet, some adjustments were made to the layout.
During renovation, the wall between the kitchen and room was removed, and the former kitchen area was divided into two parts – one of them was transformed into a full bedroom with a transparent sliding partition.
View the full project
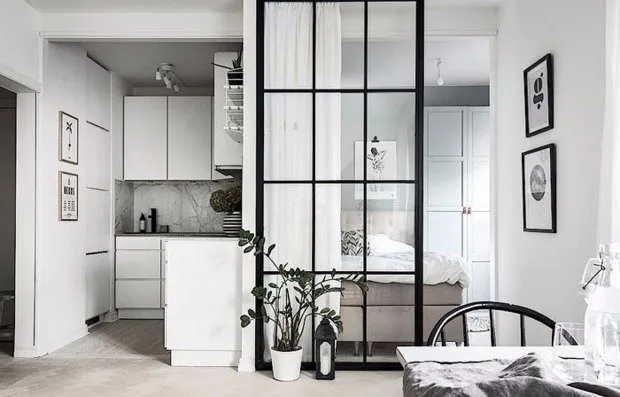 Above the Bathroom
Above the BathroomIn the apartment of architect Nata Tatunashvili, there are very high ceilings (4 m) in a small living space – just 32 sq. m. These spatial features inspired an unusual layout: the bathroom was moved to another corner and made as short as possible – only 2.1 m high. The bedroom was placed… on the roof of the bathroom.
View the full project
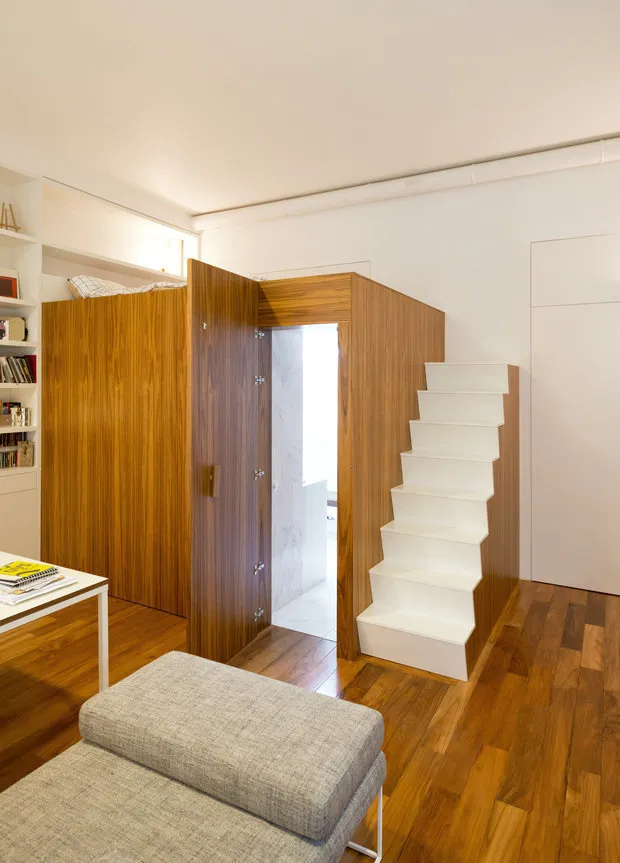 Design: Nata Tatunashvili.
Design: Nata Tatunashvili.In the Nook
A practical and cozy solution: in this studio designed in a loft style, designer Olesya Shlyakhtina placed the bedroom in a niche – it is formed by clothing wardrobes in the hallway.
View the full project
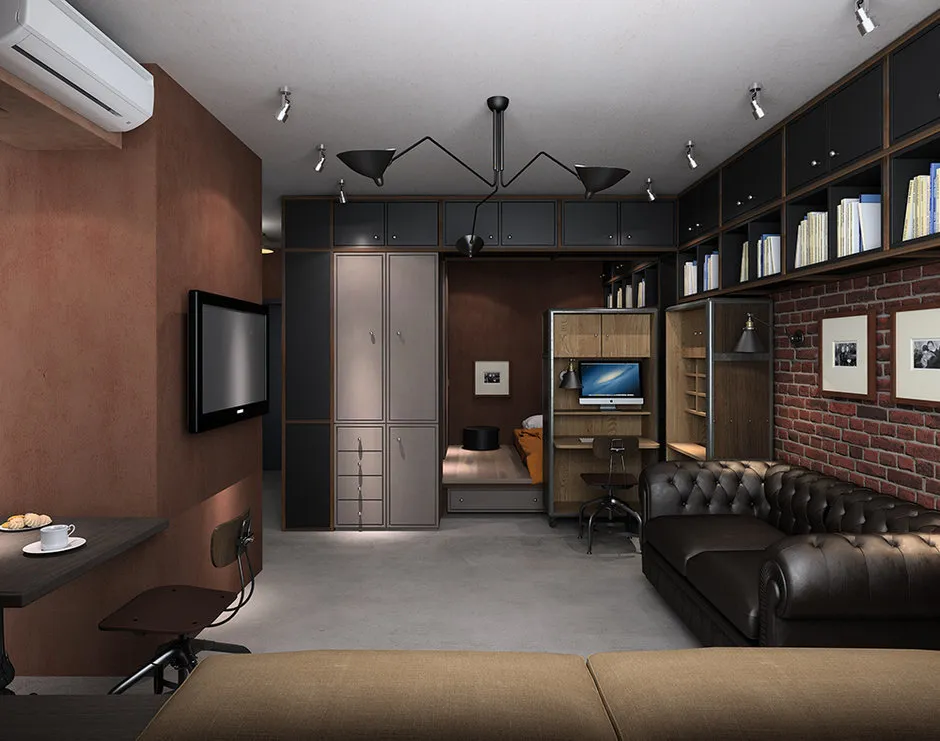 Design: Olesya Shlyakhtina.
Design: Olesya Shlyakhtina.In a Box
In the Moscow apartment of architect Alireza Nemati, a wooden sleepbox (a sleeping container) with a storage system raised to the ceiling provides private space. The height of the stairs leading to the sleepbox allows a person to stand upright, and storage boxes are built into the steps. There are three sliding wardrobes under the sleeping area for large items.
View the full project
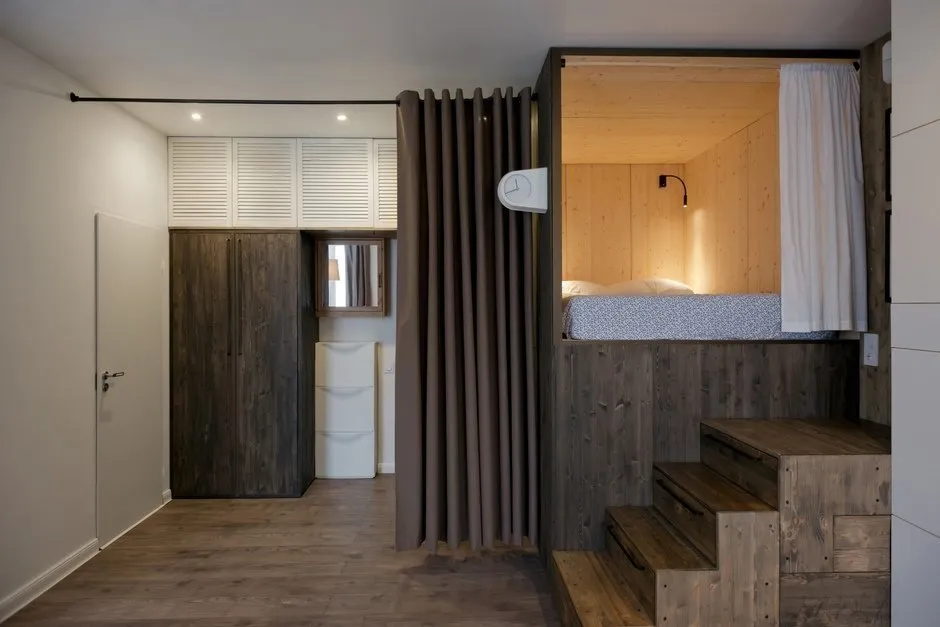 Design: Alireza Nemati.
Design: Alireza Nemati.Also read:
- Decorating the Wall Behind the Bedhead: 11 Ideas from Professionals
- 9 Ways to Organize Storage in a Small Bedroom
- Photo Collection: Bedrooms Designed by Interiors Professionals
More articles:
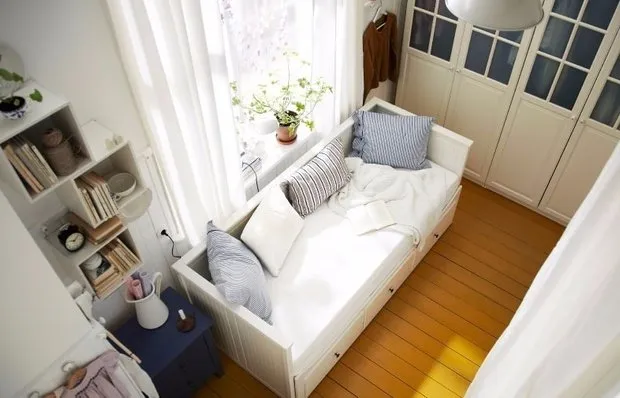 IKEA Sale: 8 Items with Big Discounts
IKEA Sale: 8 Items with Big Discounts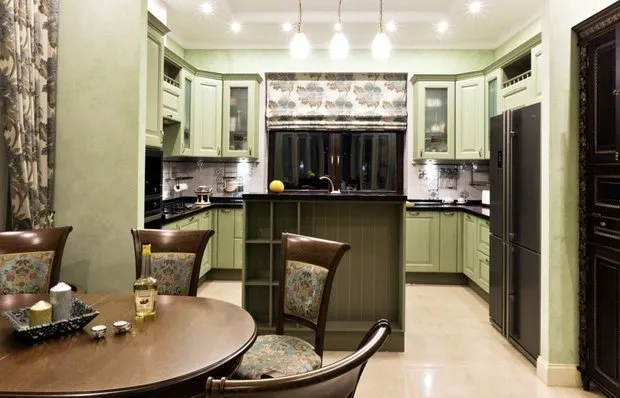 Kitchen in the Shape of Letter P
Kitchen in the Shape of Letter P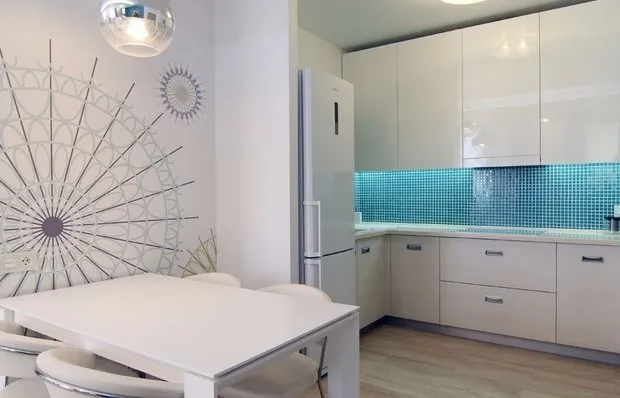 Small Kitchen with Refrigerator
Small Kitchen with Refrigerator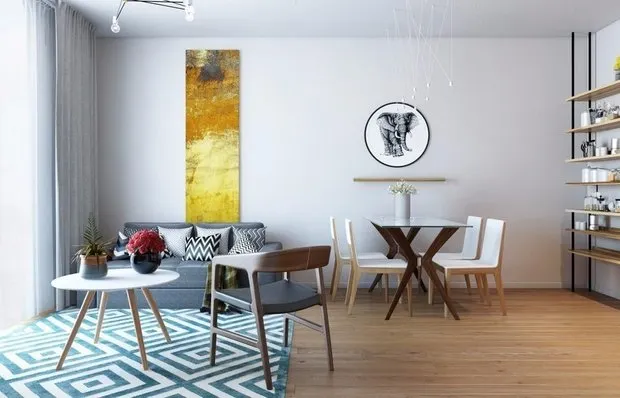 What is a Floating Floor Screed and How to Install It Correctly
What is a Floating Floor Screed and How to Install It Correctly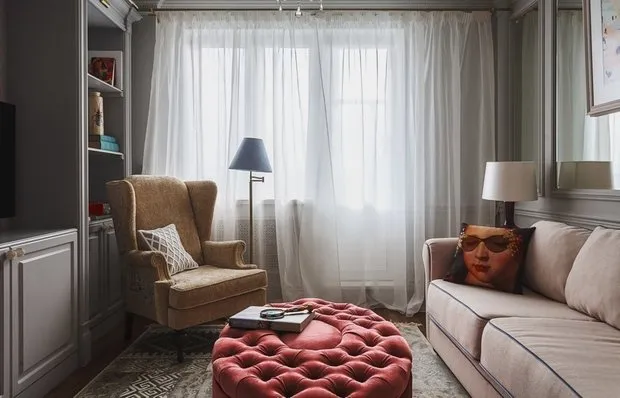 Proper Curtains Choice: 8 Tips
Proper Curtains Choice: 8 Tips 5 Discoveries from the iSaloni Worldwide Moscow Exhibition
5 Discoveries from the iSaloni Worldwide Moscow Exhibition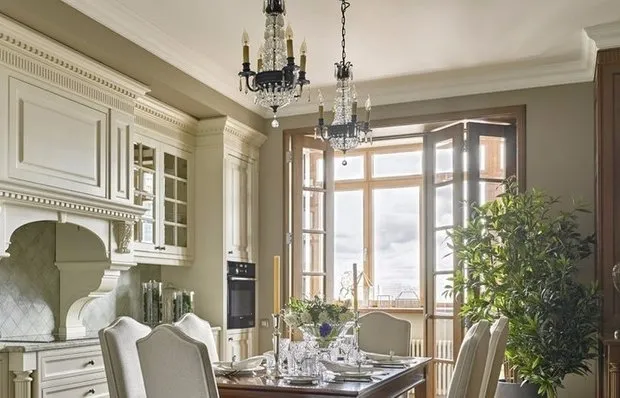 Gypsum Board Ceilings for Kitchen with Photos
Gypsum Board Ceilings for Kitchen with Photos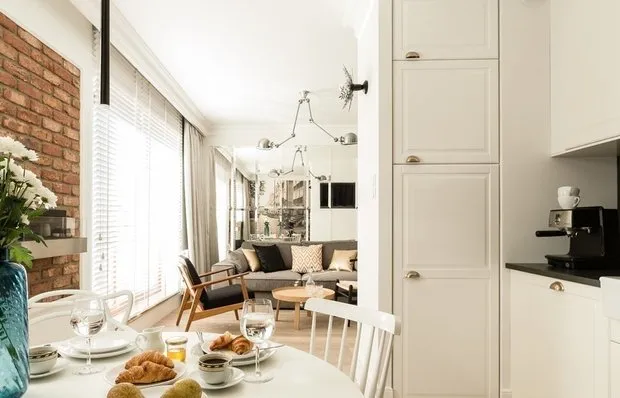 10 Commandments for Owners of Small Apartments
10 Commandments for Owners of Small Apartments