There can be your advertisement
300x150
What Are the Best Ceilings for an Apartment
A ceiling in any room is one of the main elements of interior design. This surface, decorated in one way or another, often determines the stylistic direction of the living space
From a technical standpoint, there are several types of ceilings today: from the simplest one in the form of a plastered surface to complex multi-level structures. The choice depends only on your preferences and financial capabilities. But which ceilings are better?
Drop Ceilings
Structurally, these are PVC panels secured to plastic or aluminum profiles fixed along the entire perimeter of the walls. What types of drop ceilings are there? These are fabric and polyvinyl chloride panels. The main advantage of these structures is their ability to mask any defects visible on the main ceiling. Other benefits:
- The PVC system withstands significant loads, which means flooding from above won't damage your property;
- The PVC panel has high resistance to sunlight, does not support combustion, and is safe from an ecological standpoint;
- When using fabric ceiling panels, individual fitting is not required since there are no seams - the panel width is 5 meters;
- Room height decreases by only 2 cm;
- Electrical wiring can be hidden under the panel;
- Fast installation: it takes less than one working day to mount the system;
- Wide selection of shades and textures.
In the latter case, glossy, matte, and satin ceilings are meant. The first has a shiny surface that visually increases room height. The second panel variant is more saturated in color, does not cause glare, and fits well into any interior style. A satin ceiling resembles mother-of-pearl, which is helped by even relief and light reflection ability. Negative aspects of drop ceilings include instability at low temperatures, limited power of bulbs used in fixtures (up to 50 W for regular ones and up to 35 W for halogen ones), and high cost.
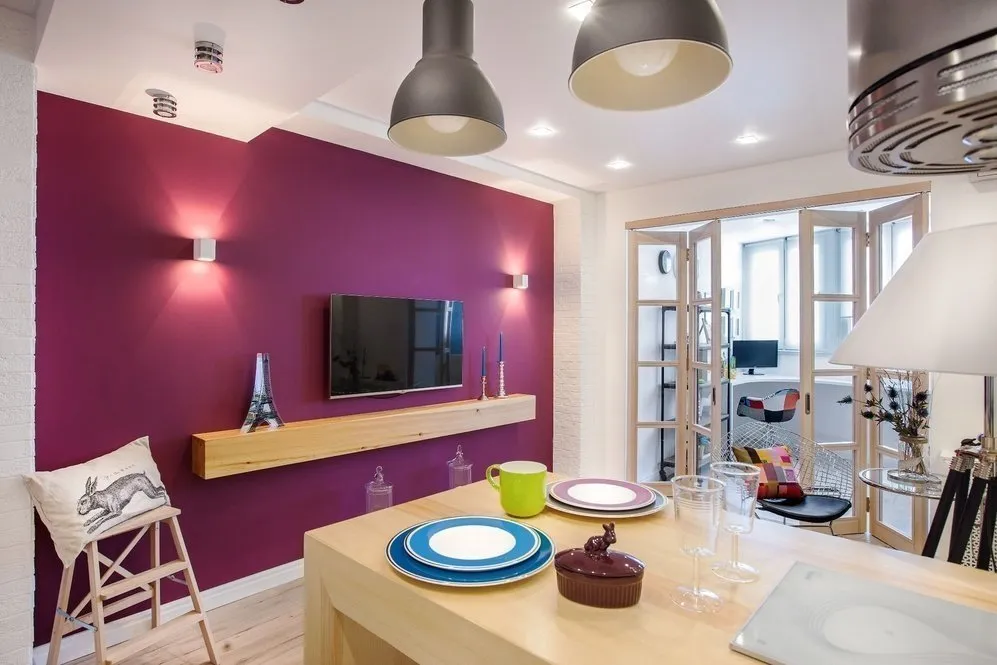
Design: Julia Piskareva
Gypsum Board Structures
This material in the form of sheets is fixed to a special frame made from metal profiles. Insulation materials such as mineral wool or polystyrene can be placed inside. Such a ceiling is considered suspended. Its main advantages:
- The physical properties of the material allow creating a structure of any complexity and configuration;
- - You can install more powerful lighting fixtures into the system;
- Gypsum boards do not emit harmful substances;
- The surface can be painted;
- Gypsum board is fire-resistant;
- Communications can be hidden inside;
- The structure has relatively low weight and durability.
There are also drawbacks. First of all, it is not possible to clean the surface with water. When used in rooms with high humidity, special green-colored material (GKLV) should be purchased. Next: if your neighbors flood you from above, the ceiling will have to be replaced, leaving only the frame. Installing a gypsum board ceiling is advisable in rooms with high ceilings since the structure requires free space of 5-20 cm (depending on the number of levels). The last point: mounting work is quite labor-intensive and requires special skills, meaning you'll have to pay specialists.
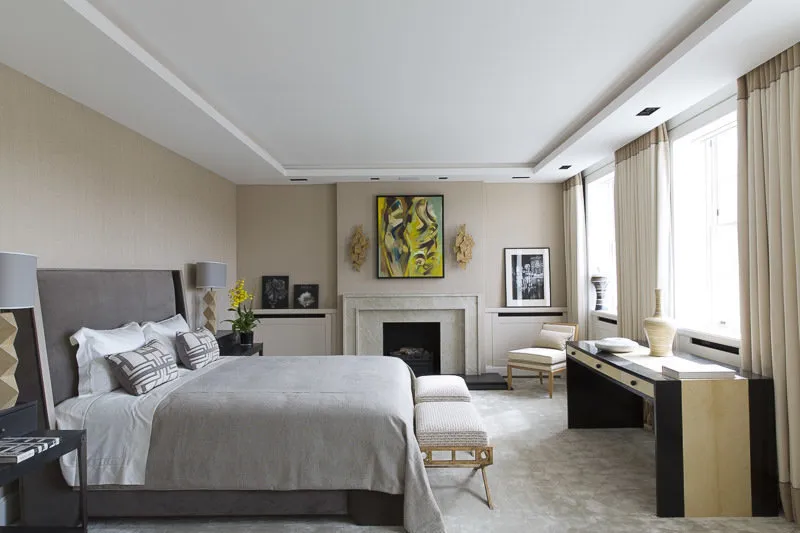
Design: Jean-Louis Deneau
Plastic Panel Ceilings
This is a modern, relatively inexpensive material: textured or glossy. Its width ranges from 25 to 40 cm, and manufacturers offer a large assortment in terms of color selection. The main advantages of plastic panels:
- They poorly support combustion (they only smolder);
- They are resistant to moisture and do not provide a favorable environment for microorganism growth;
- They do not fade;
- They have an affordable price.
The negative side of the material is its fragility: a panel can be easily damaged with tools or by accidentally hitting it.
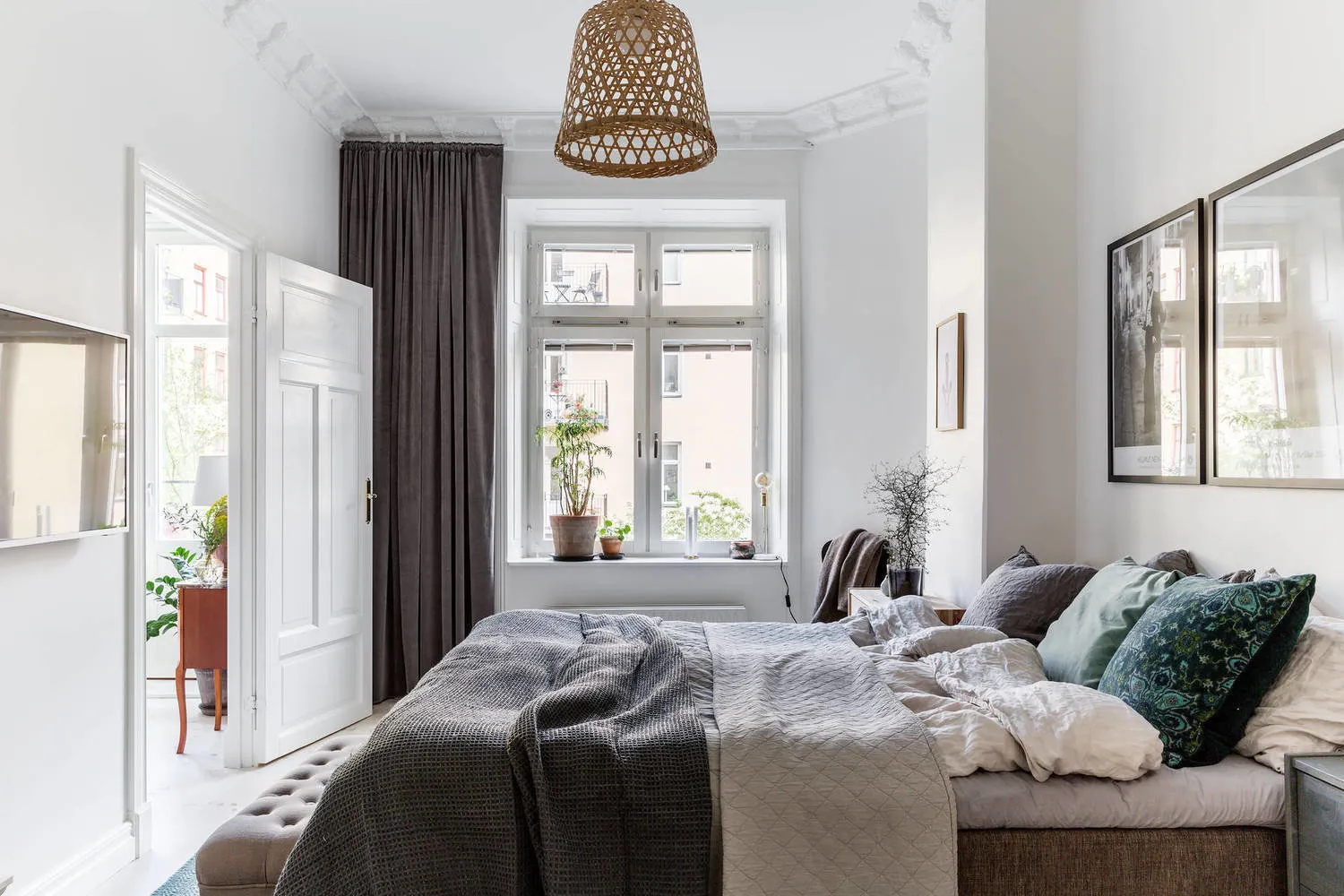
Wooden Ceilings
They look good in a wooden house, as they are essentially an inseparable part of the interior design. Wood is an ecologically safe material that is visually very attractive. To prevent material decay and increase fire resistance, special impregnations are used. It should also be mentioned that suspended ceilings are often made of wood, fixed on a strictly horizontal base without using suspension elements.
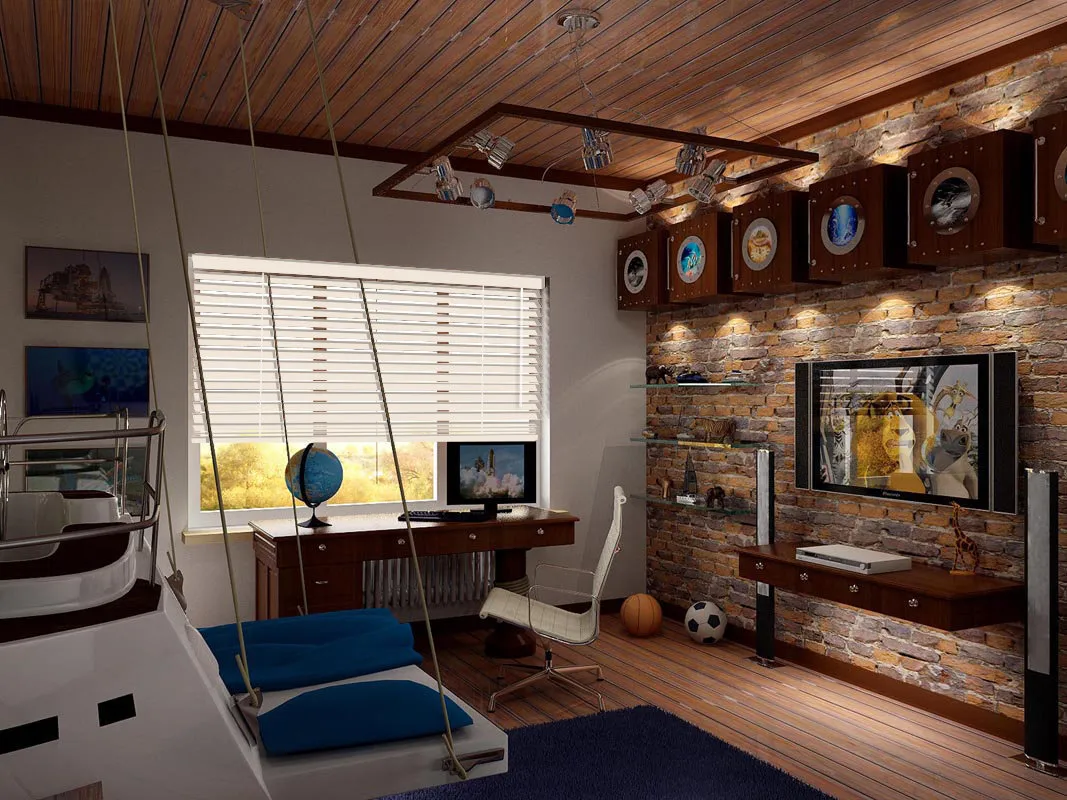
White and Painted Ceiling
This is a 'breathing' surface that is safe from an ecological standpoint. A skilled professional can create a perfectly flat ceiling. To achieve this, minor imperfections are first spackled, then the entire surface is leveled and primed before painting. The main advantage of such a ceiling is minimal cost for its creation. Unfortunately, built-in spotlights cannot be installed on it: you would have to settle for a chandelier and wall sconces (sometimes surface-mounted fixtures are mounted).
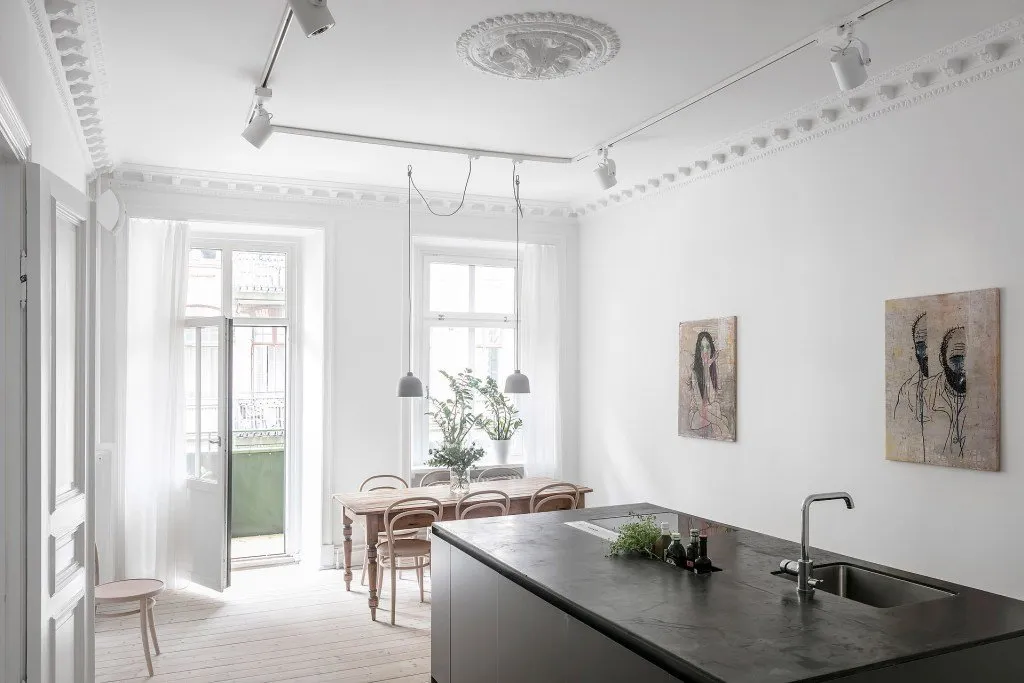
Armstrong Ceiling
These structures are installed in public establishments and commercial buildings. There is a specially designed frame that forms cells (honeycomb-like), which are filled with panels made of plastic, metal, or glass. This results in an original structure. However, such a system does not fit well into a residential home. Further discussion will focus on which ceiling is better for specific rooms in an apartment.
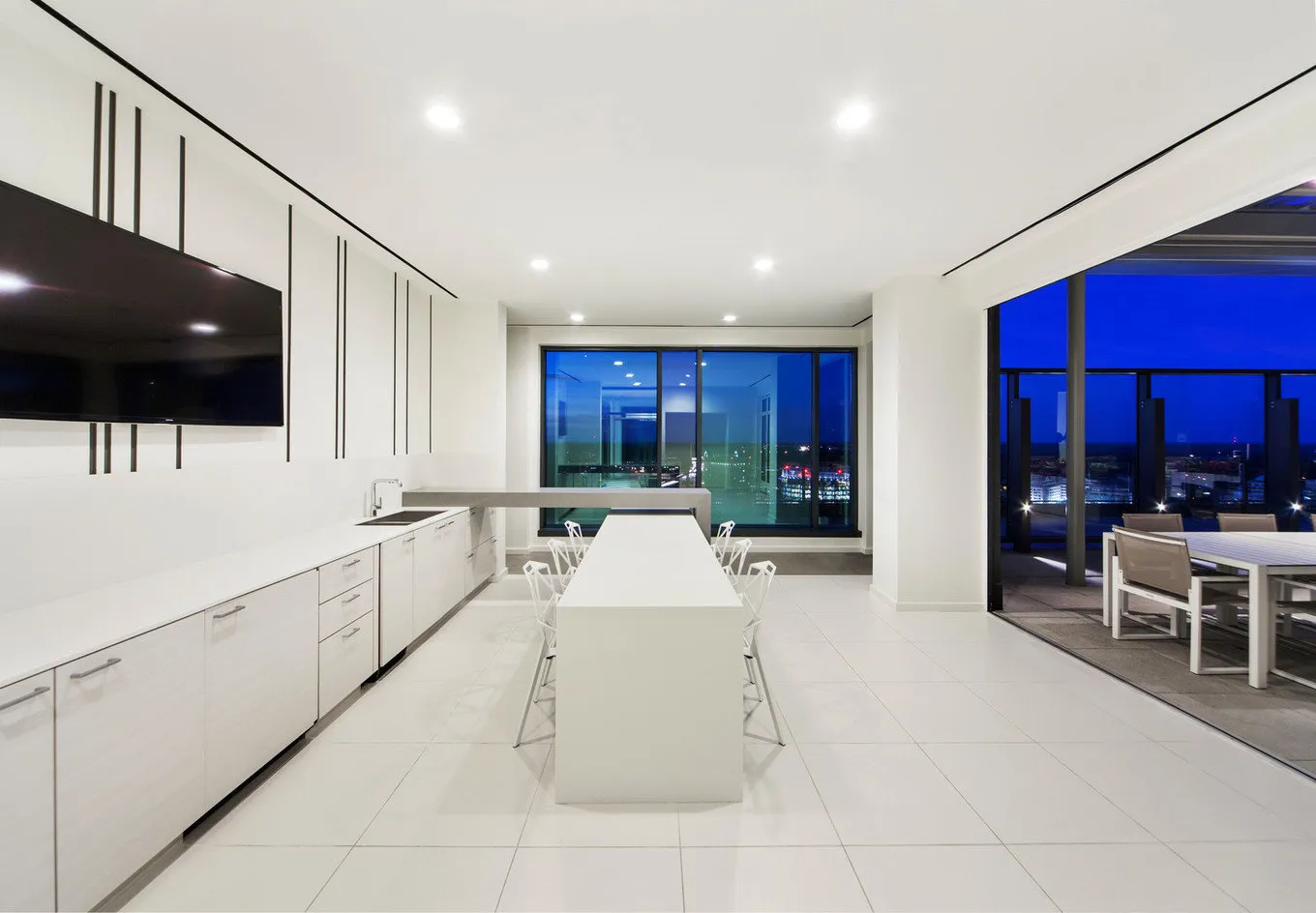
For the Kitchen
In this room, surfaces undergo 'extreme' tests. These include temperature fluctuations, humidity, soot, and fat particles that literally embed into the ceiling. Therefore, if you need a budget-friendly solution for ceiling installation, it's more sensible to choose plastic panels or a plastered/painted surface. You can also build a gypsum board structure if using moisture-resistant material and having enough ceiling height for installation.
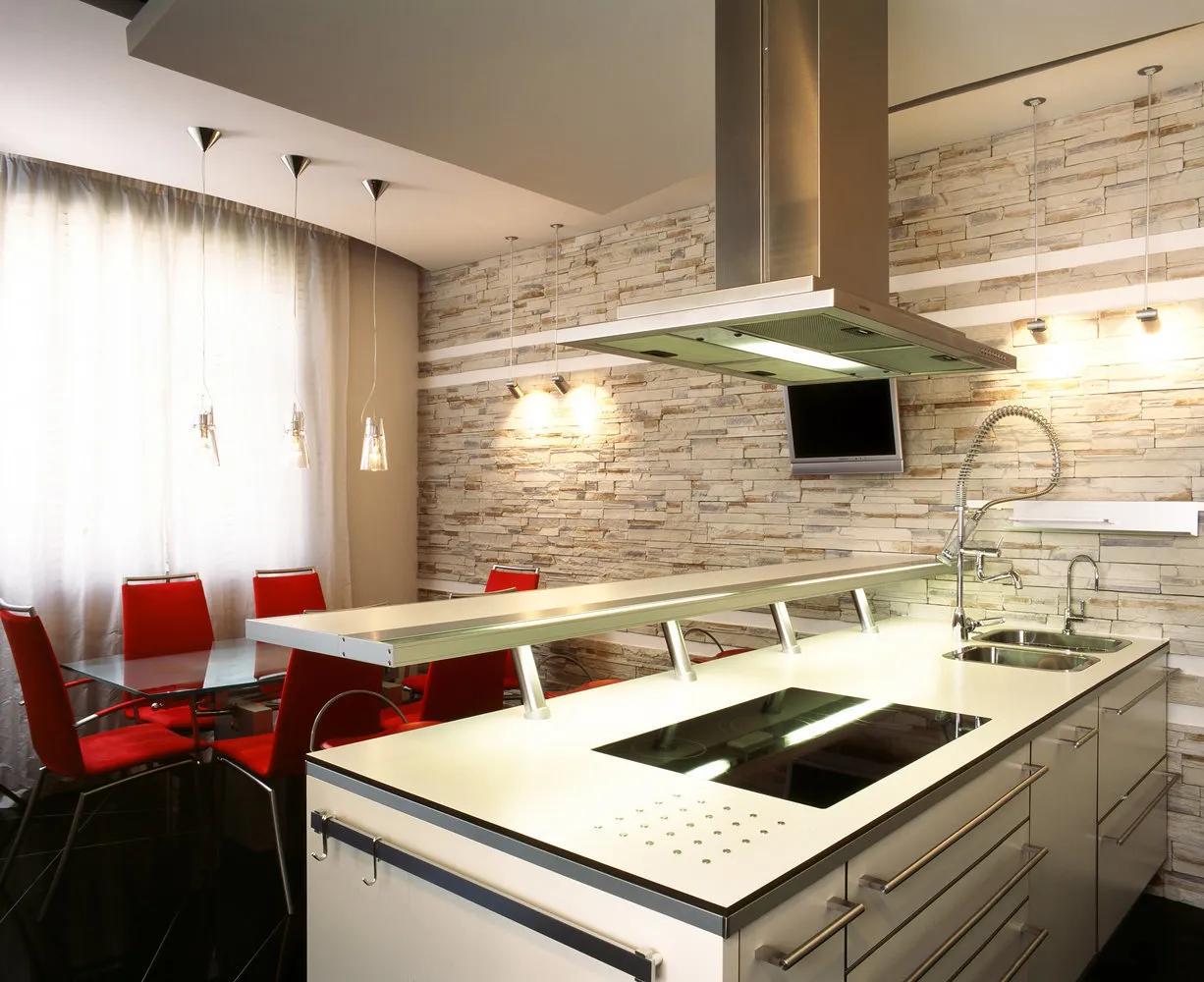
For the Bedroom
Here, the aesthetic aspect is primarily important: the ceiling type can be any. To make this part of the interior soothing, use neutral pastel tones. If the ceiling is a drop ceiling, the best option is a matte panel without irritating glare. However, it's better to make a suspended ceiling.
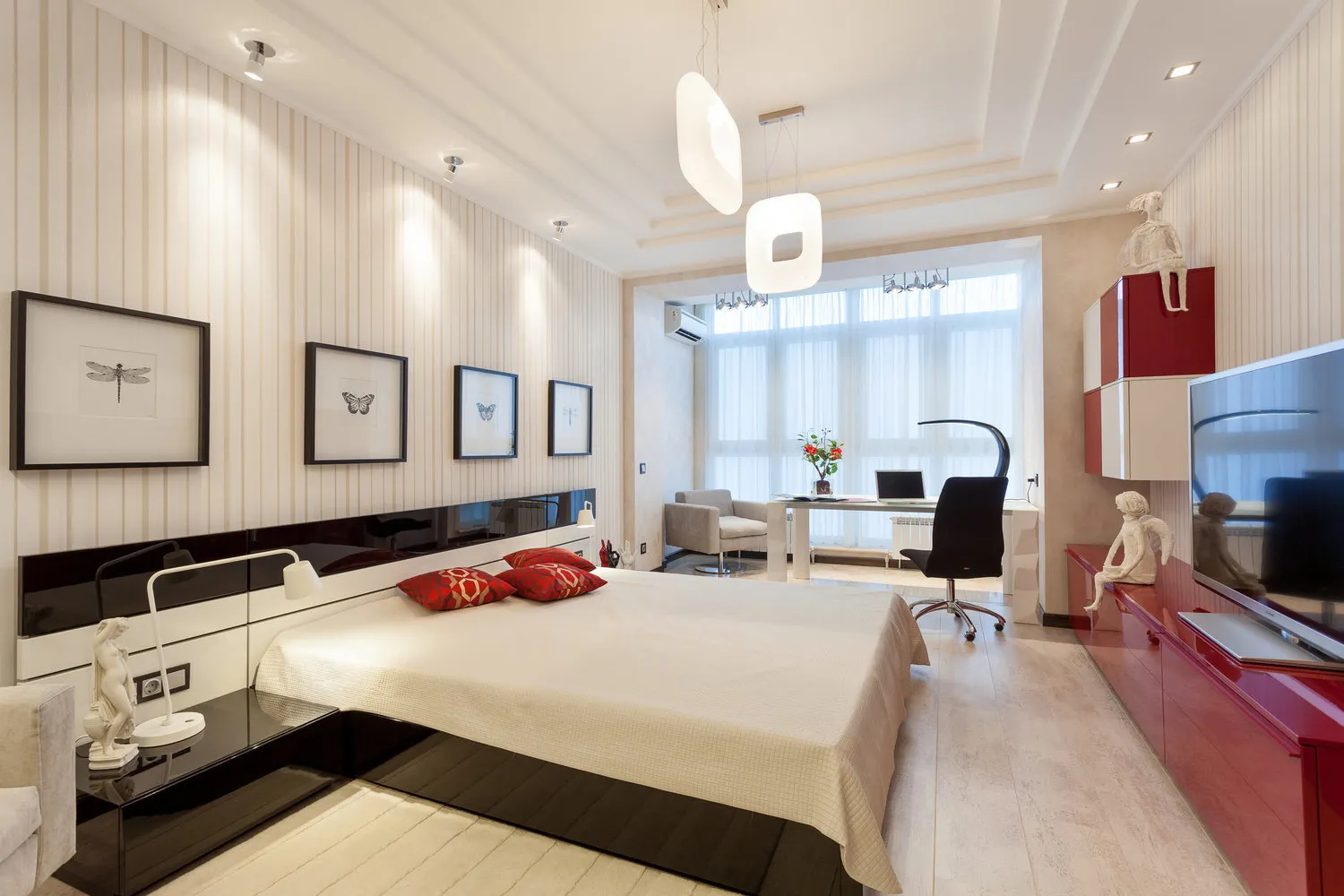
For the Living Room
It is appropriate to install something attention-grabbing here. This can be a glossy drop ceiling (with or without a pattern) with original LED strip lighting. A suspended gypsum board ceiling also looks great. If the ceiling is multi-level, it's possible to organize spot lighting together with a central chandelier. It should also be noted that such a ceiling system can help in room zoning, for example, if the living room is connected to the kitchen or you live in a studio apartment. Also, combined variants are often used: for example, when the perimeter has a suspended system and the center has a drop ceiling. For a country-style interior in a country house, a wooden structure (either suspended or mounted) would be suitable. Plastic panels in the living room are rarely used.
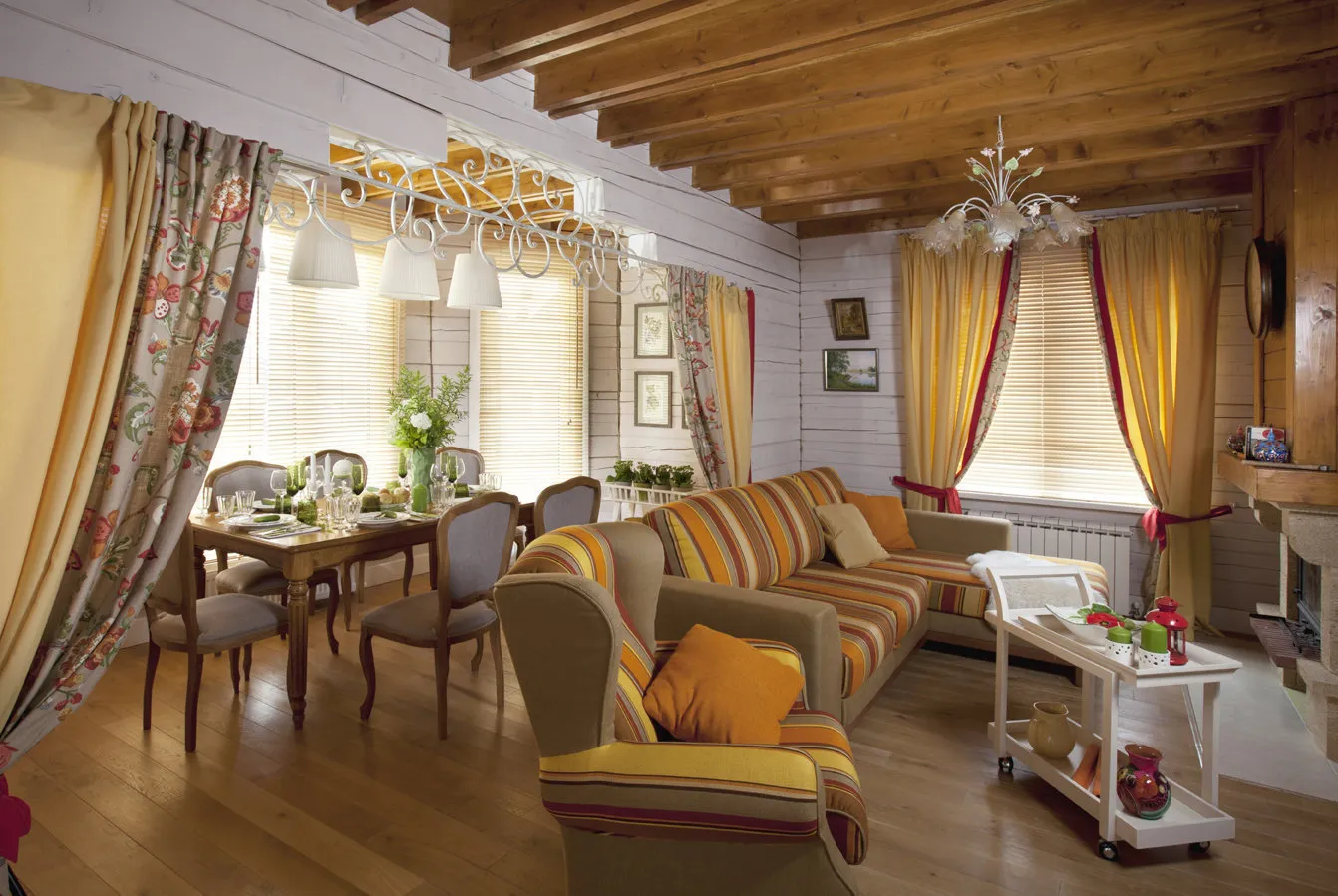
For the Child's Room
When choosing a ceiling for a child's room, it's important to consider the child's age. If the child is very young, it's better to choose bright surfaces with patterns, photos, or ornaments. This capability is provided by glossy drop panels. For school-aged children, more calming options are better, not overly distracting from studies. These can be pastel-toned gypsum board structures or matte fabric drop ceilings. Also, pay attention to the ecological safety of the product - the required parameters should be indicated in the accompanying documentation.
Based on what was said above, one can conclude that the best ceiling depends on a number of factors: financial capabilities, personal preferences, and the stylistic direction of the room. Carefully considering each of these aspects, you will be able to create a structure that will delight your family and guests with its aesthetic appeal and practicality for a long time.
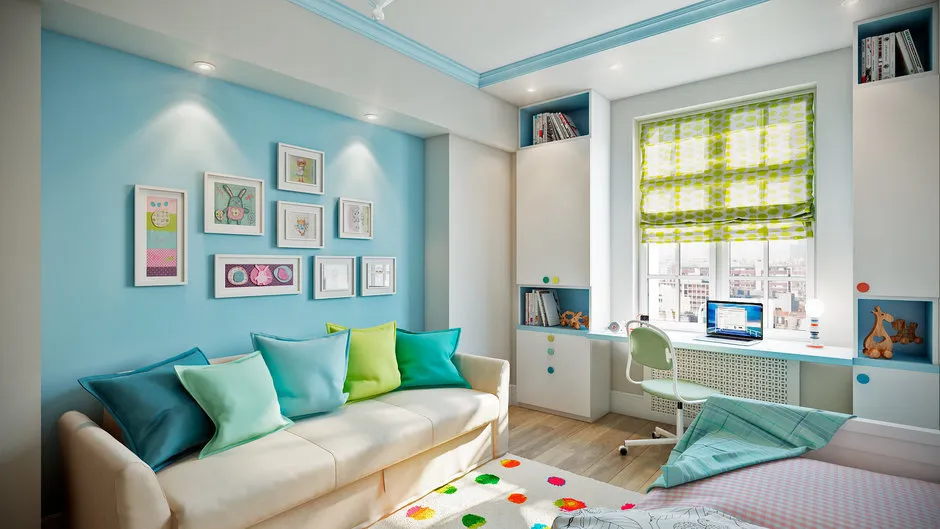
Design: Co:Interior
Ceiling and Room Height
Regulatory documents define the minimum ceiling height in residential rooms. For the kitchen, living room, and bedroom, it is 2.5 meters, and for corridors - 2.1 meters.
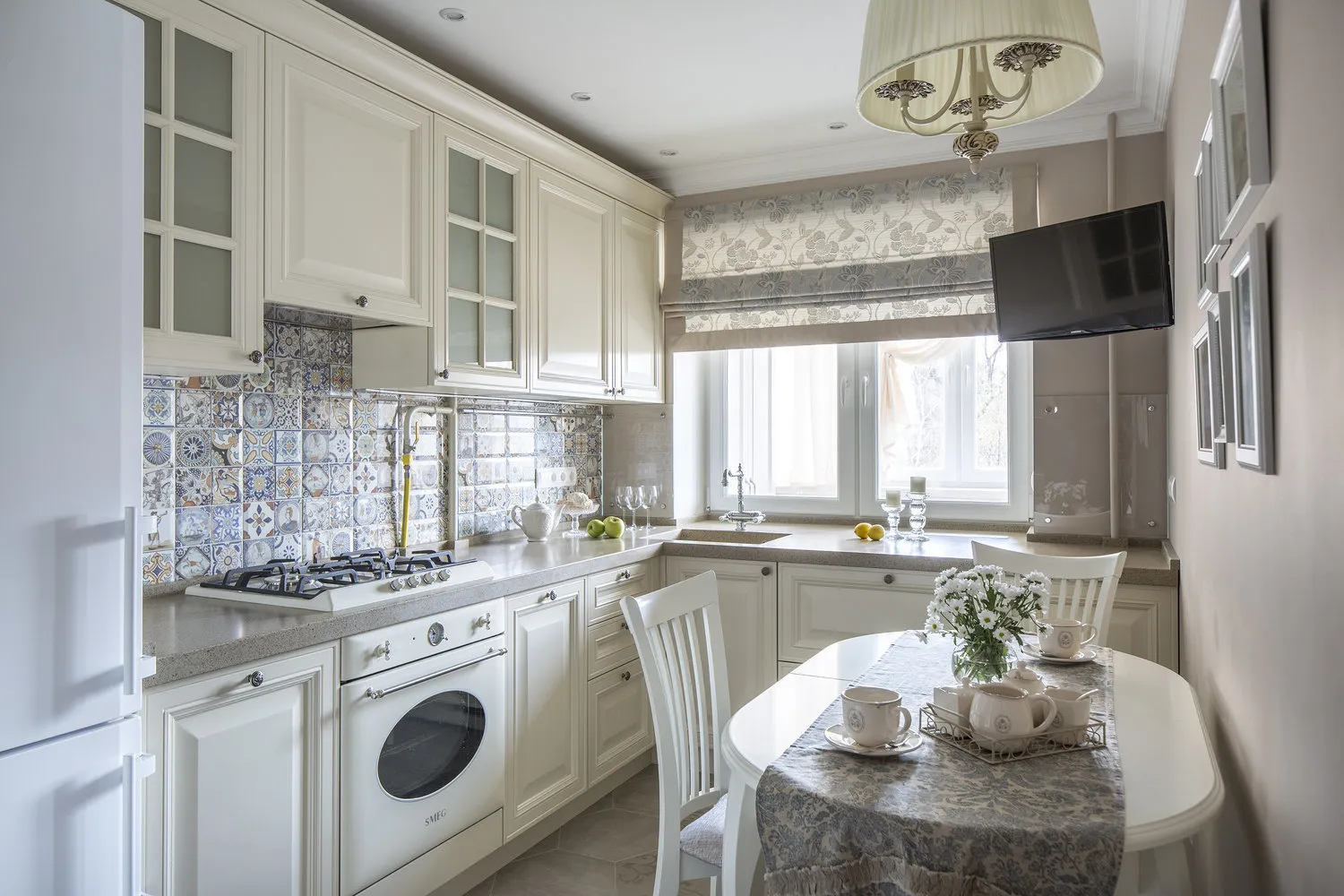
Design: Tatiana Fabyrnitskaya
Ceilings with Irregularities
If the height difference between defects in the main ceiling exceeds 2 cm, it makes sense to install a suspended or drop ceiling. This is because fixing the defects will require a lot of material and possibly hiring a specialist, which costs money.
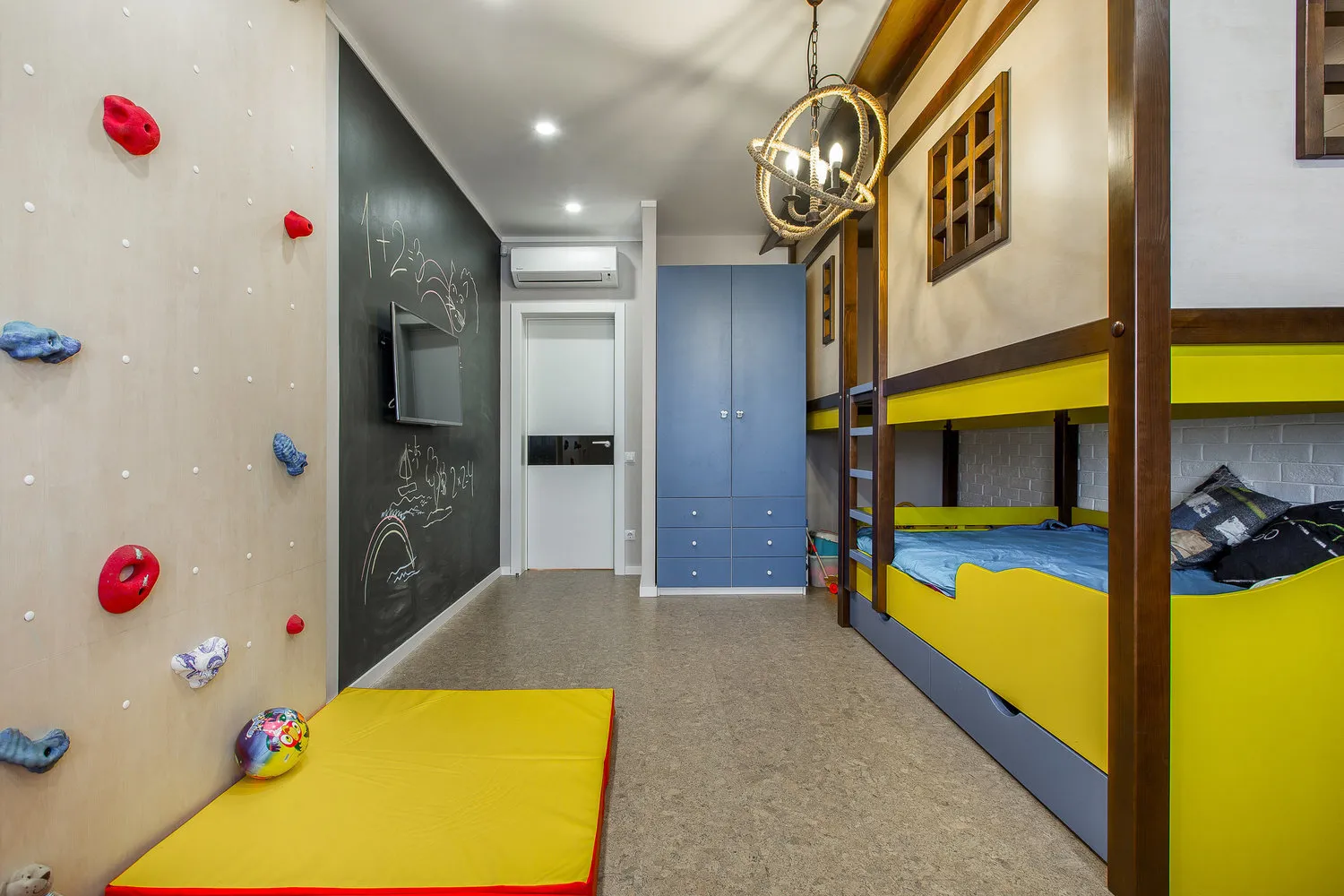
Which Ceilings Are Trendy Today
One of today's modern hits is combined ceilings, where gypsum board is combined with drop structures. Multi-level ceilings are often paired with LED strip lighting and spotlights. The drop panel can be monochrome or feature an image.
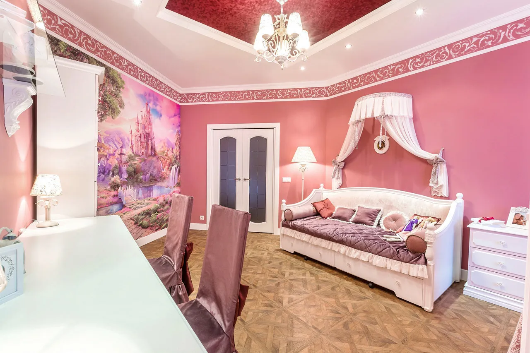
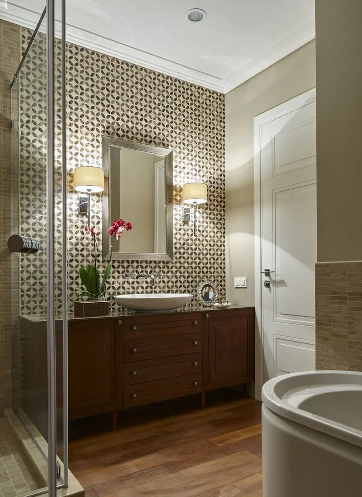
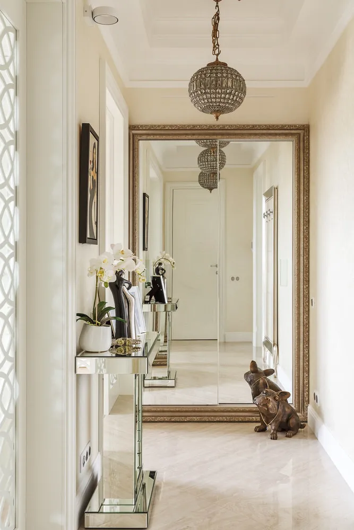
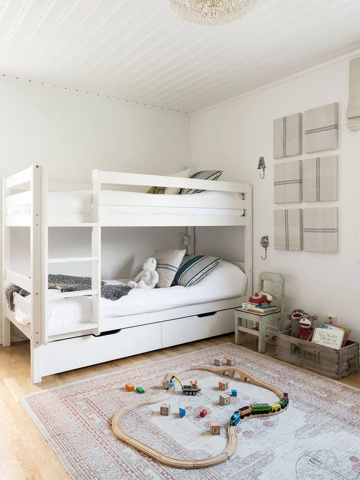
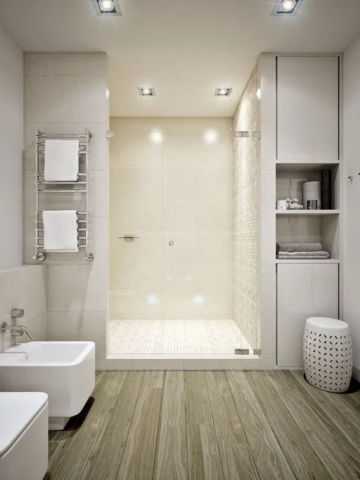
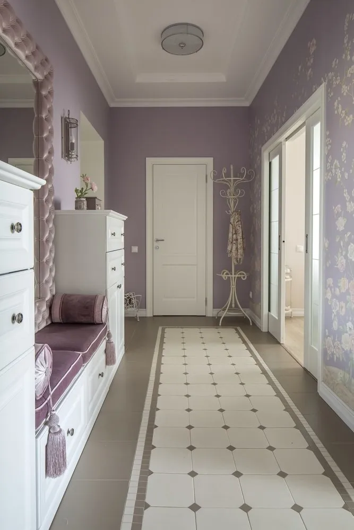
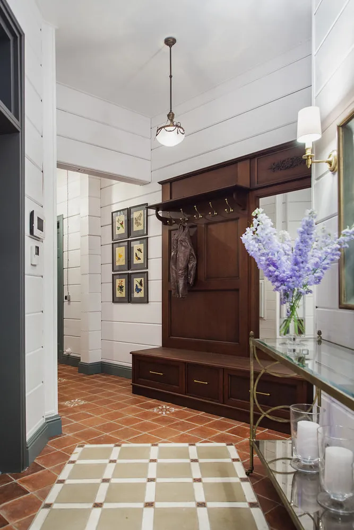
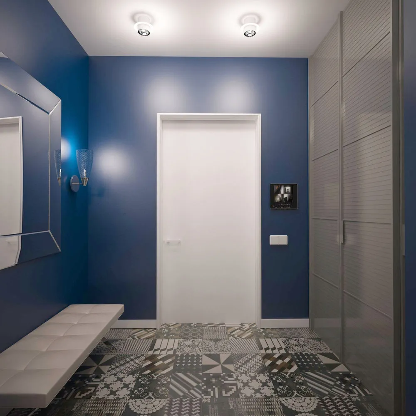
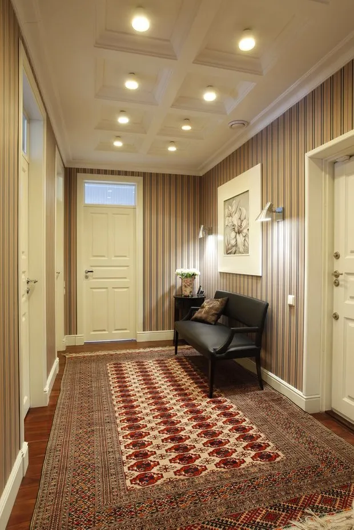
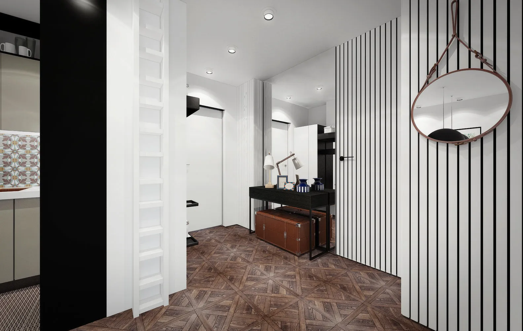
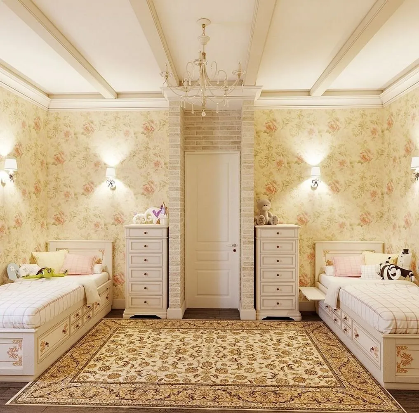
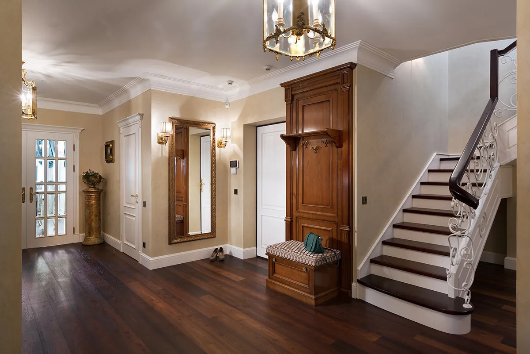
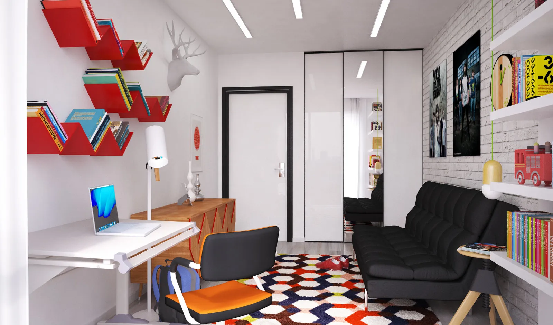
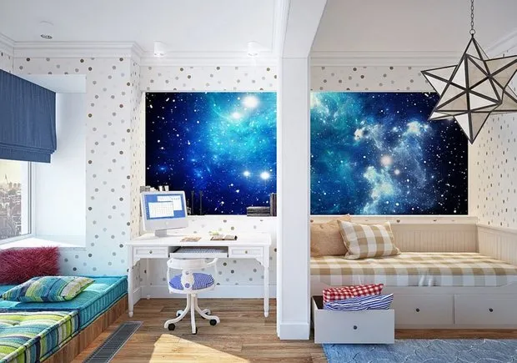
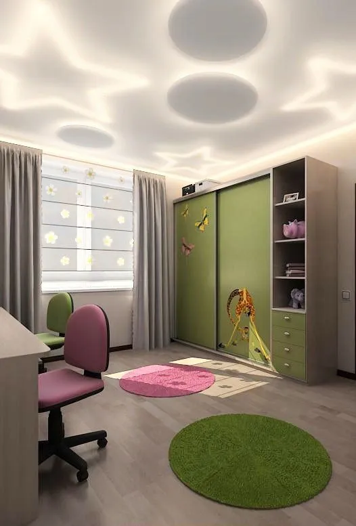
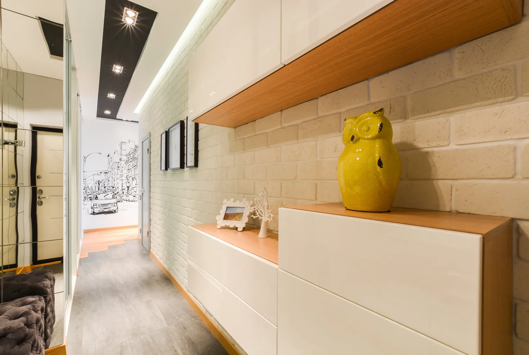
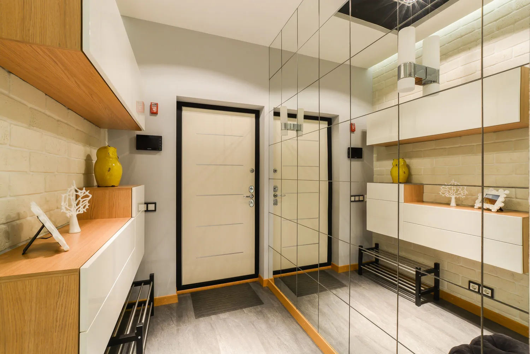
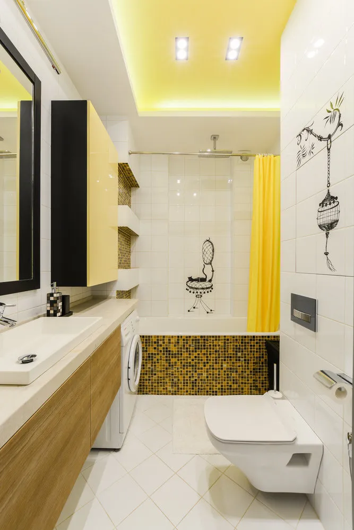
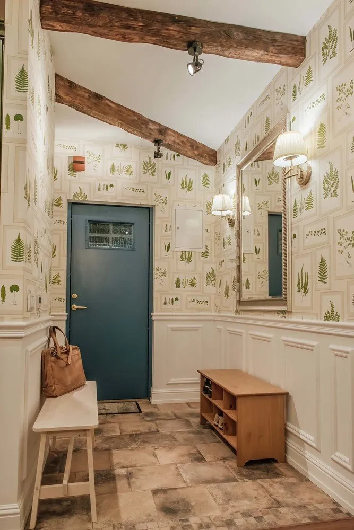
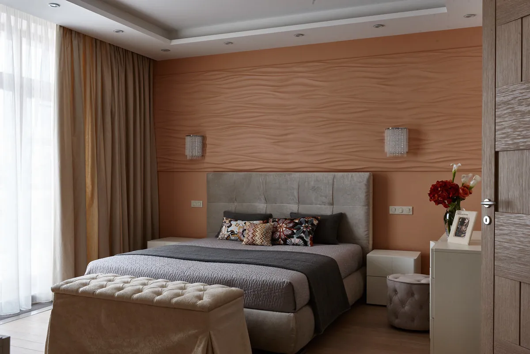
Design: Nikita Morozov
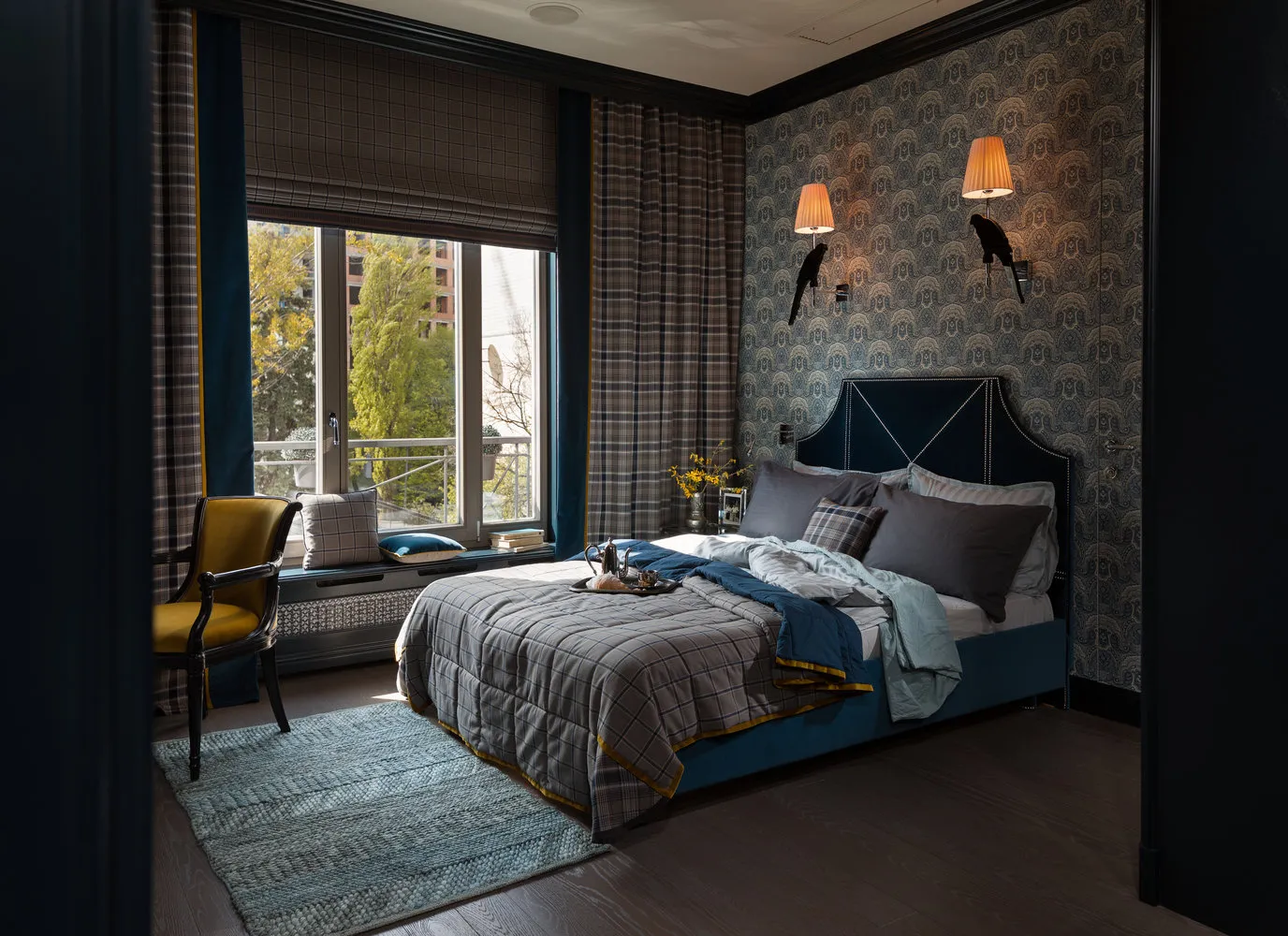
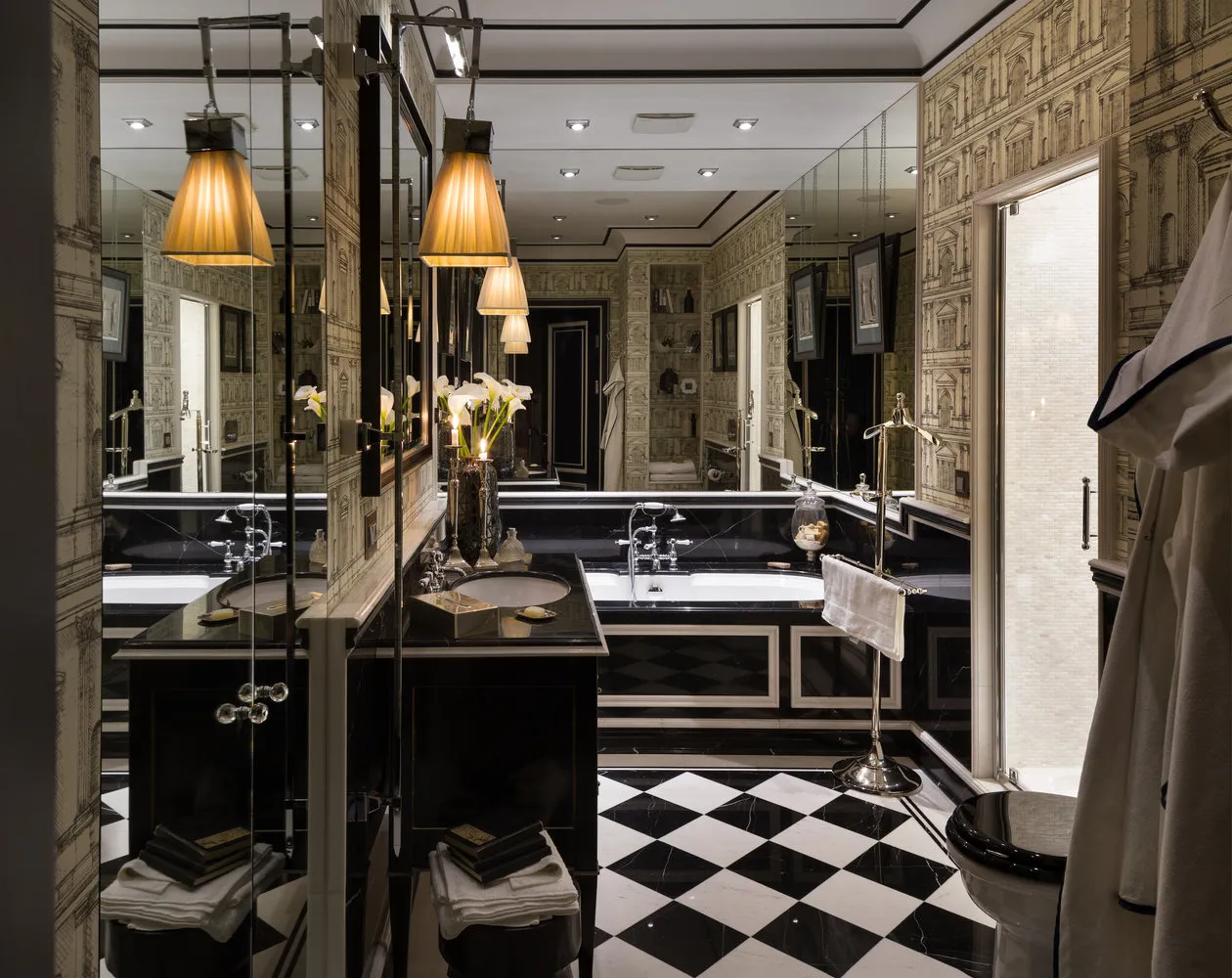
Design: Alexandrina Lukach, Intemporary Design Studio
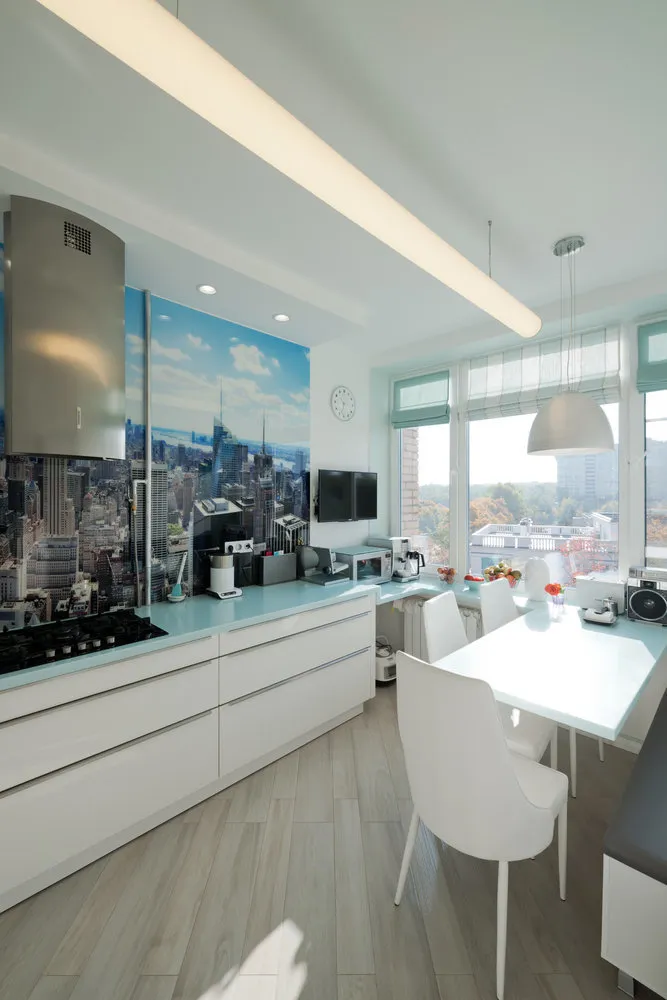
Architect: Shamudin Kerimov
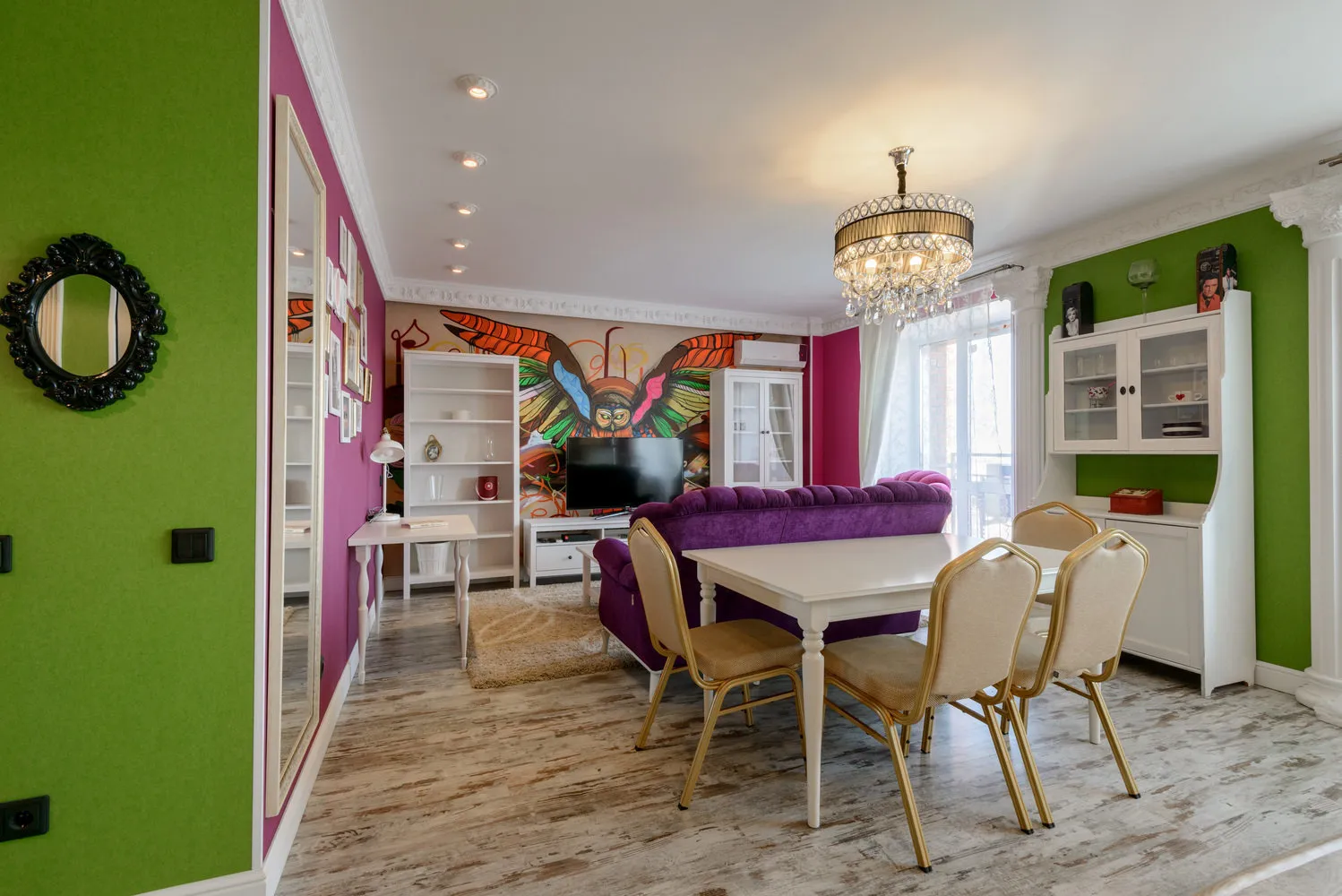

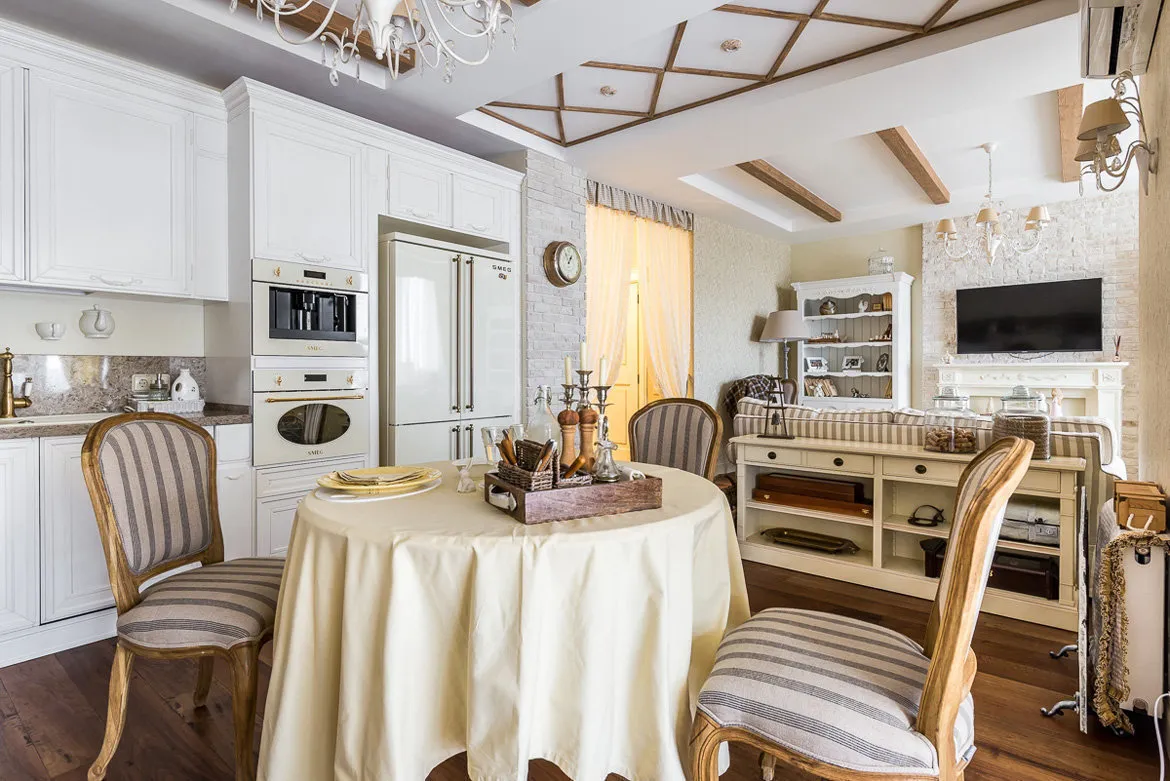
Design: Svetlana Yurkova
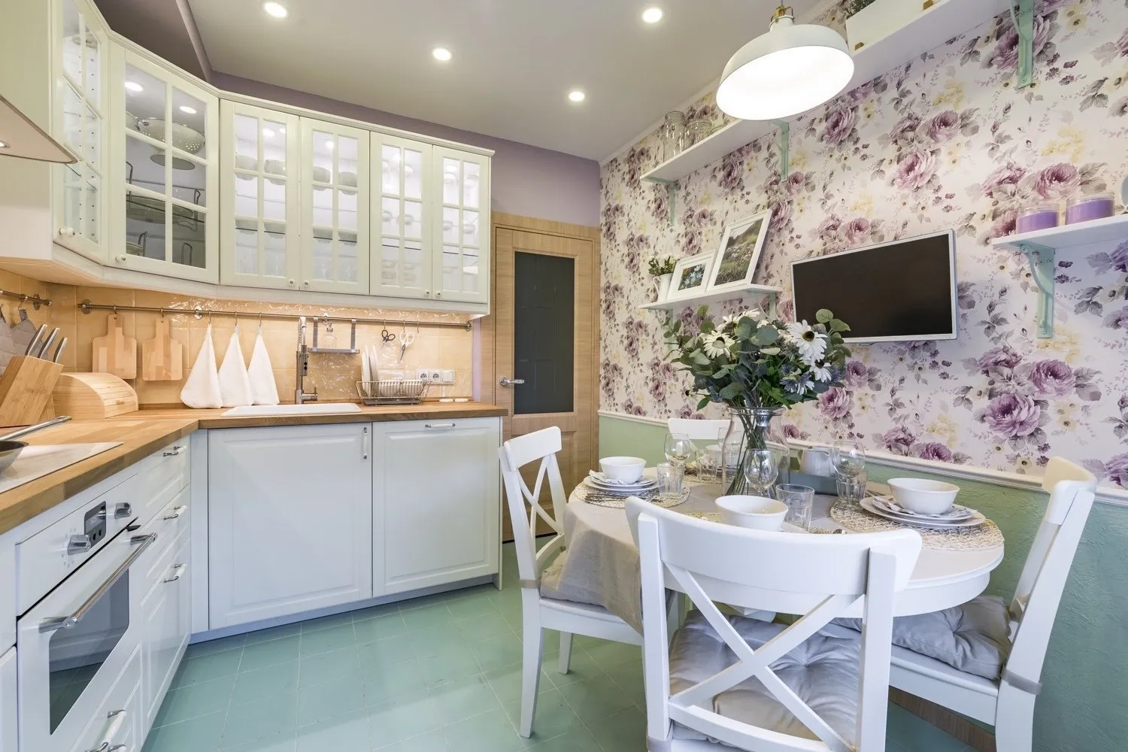
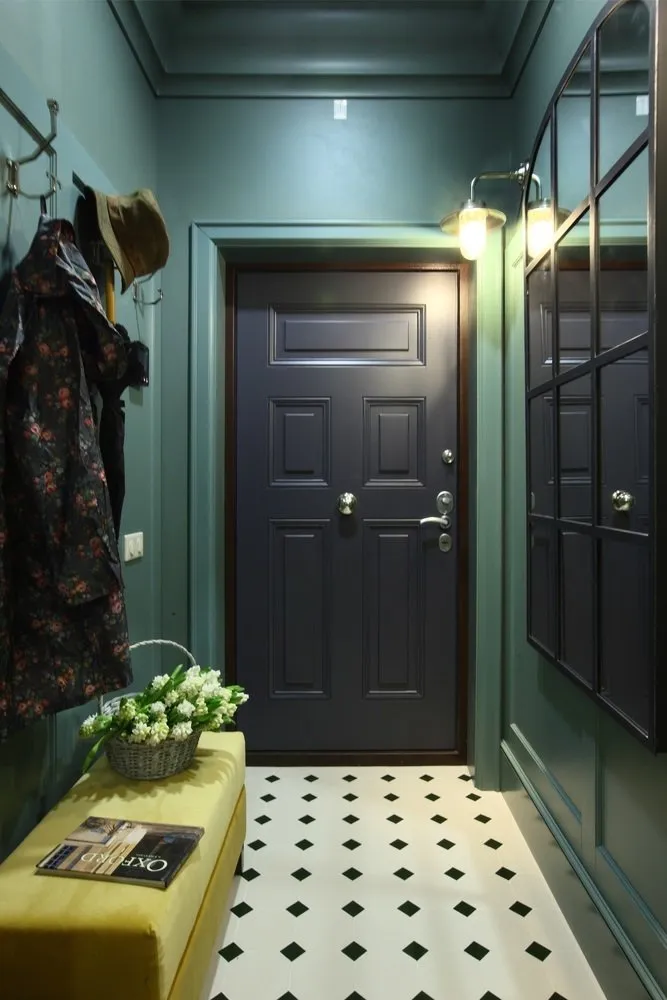
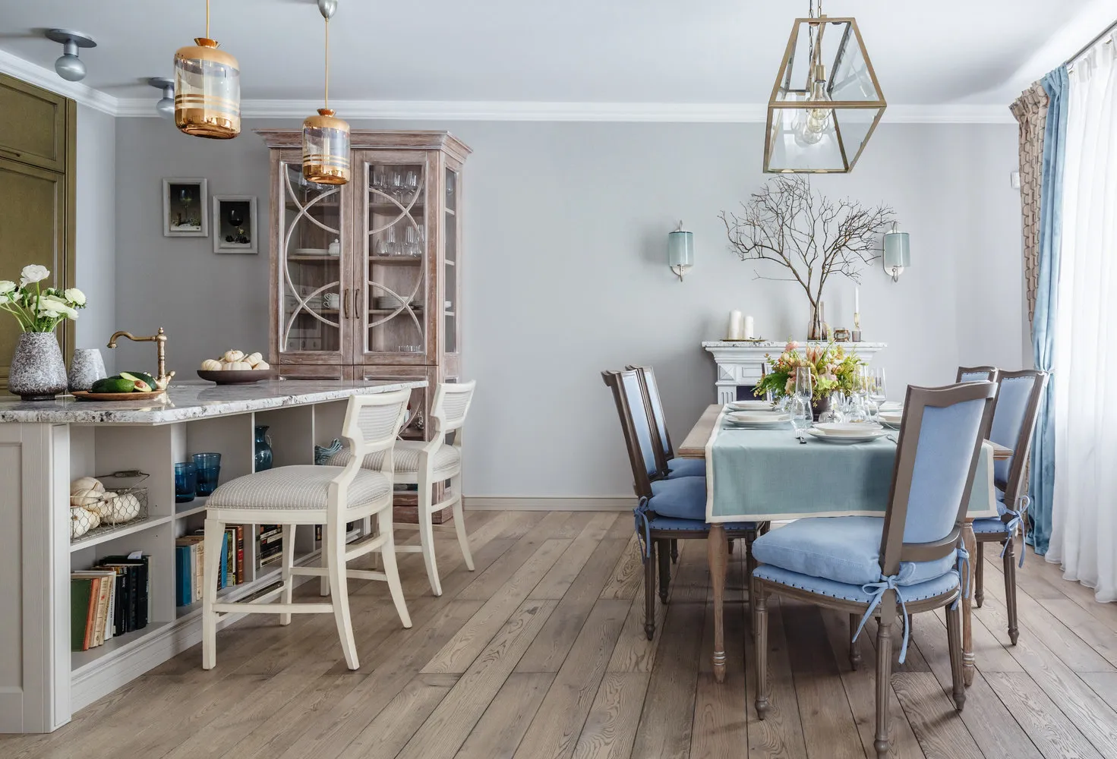
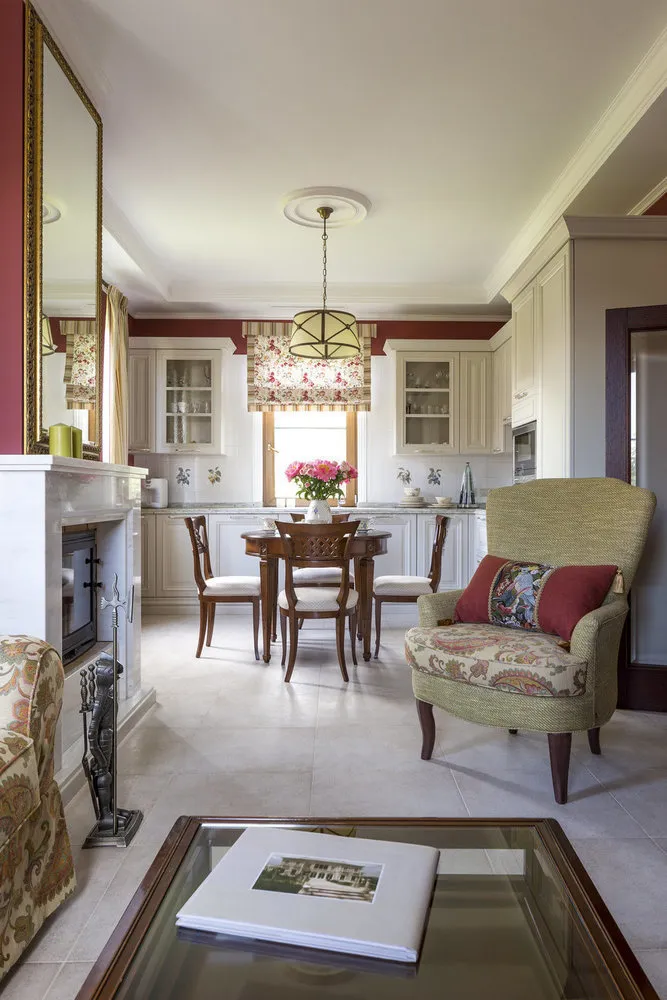
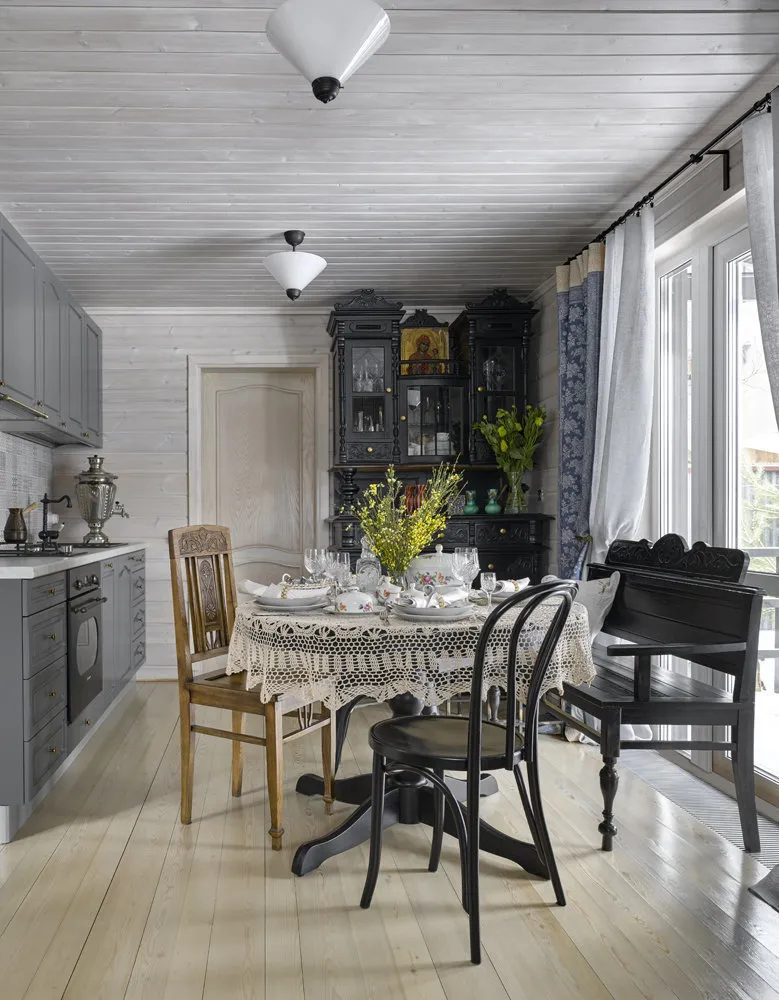
Design: Irina Lavrentieva
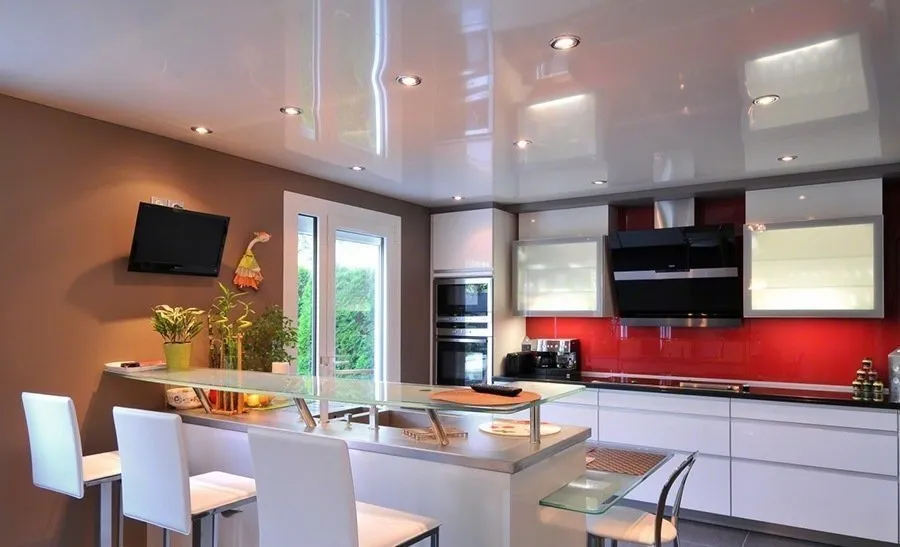
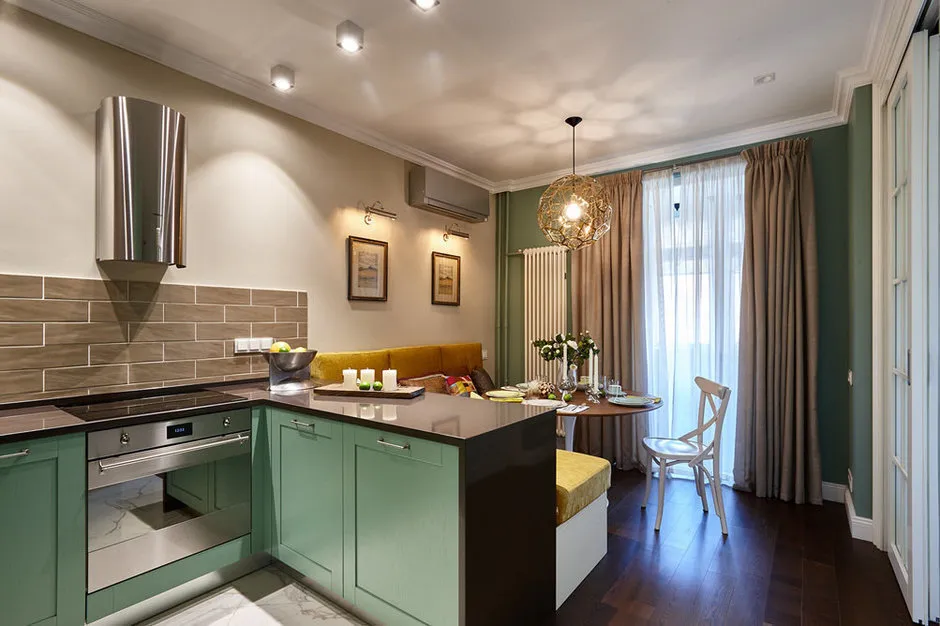
Design: Aya Lisova
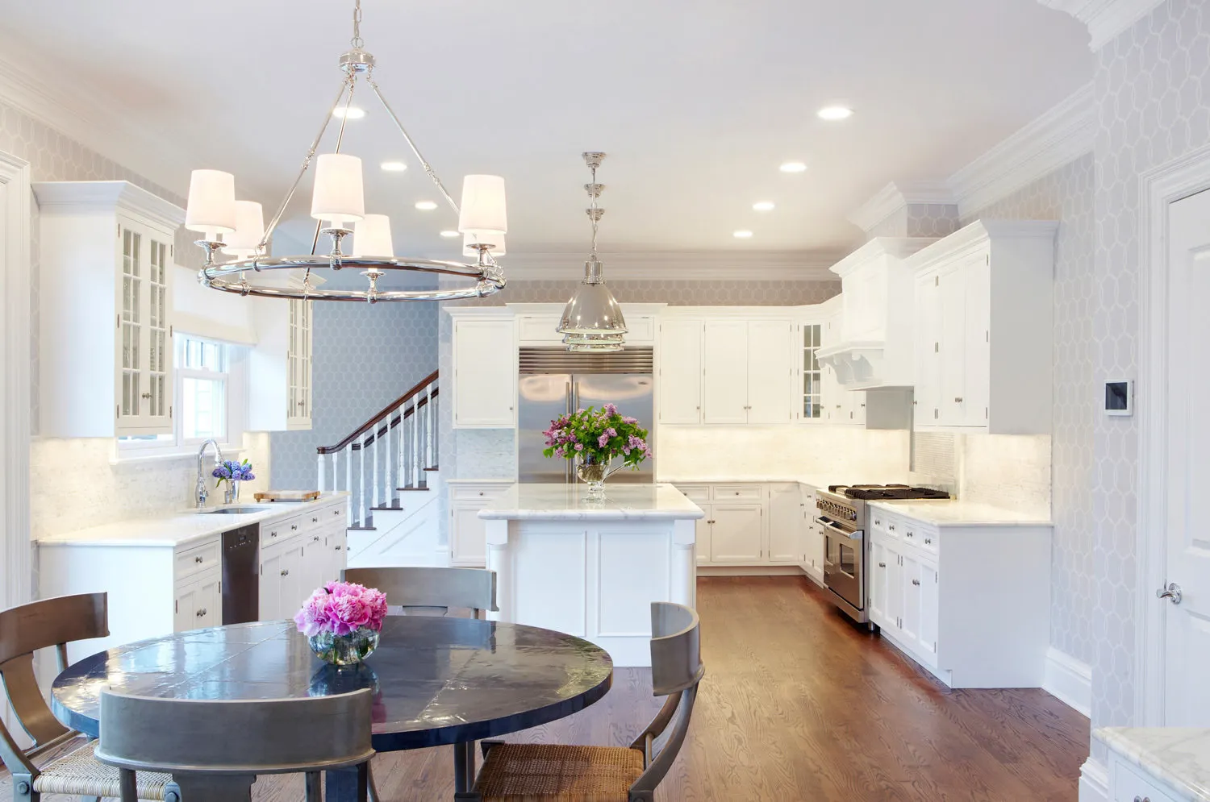
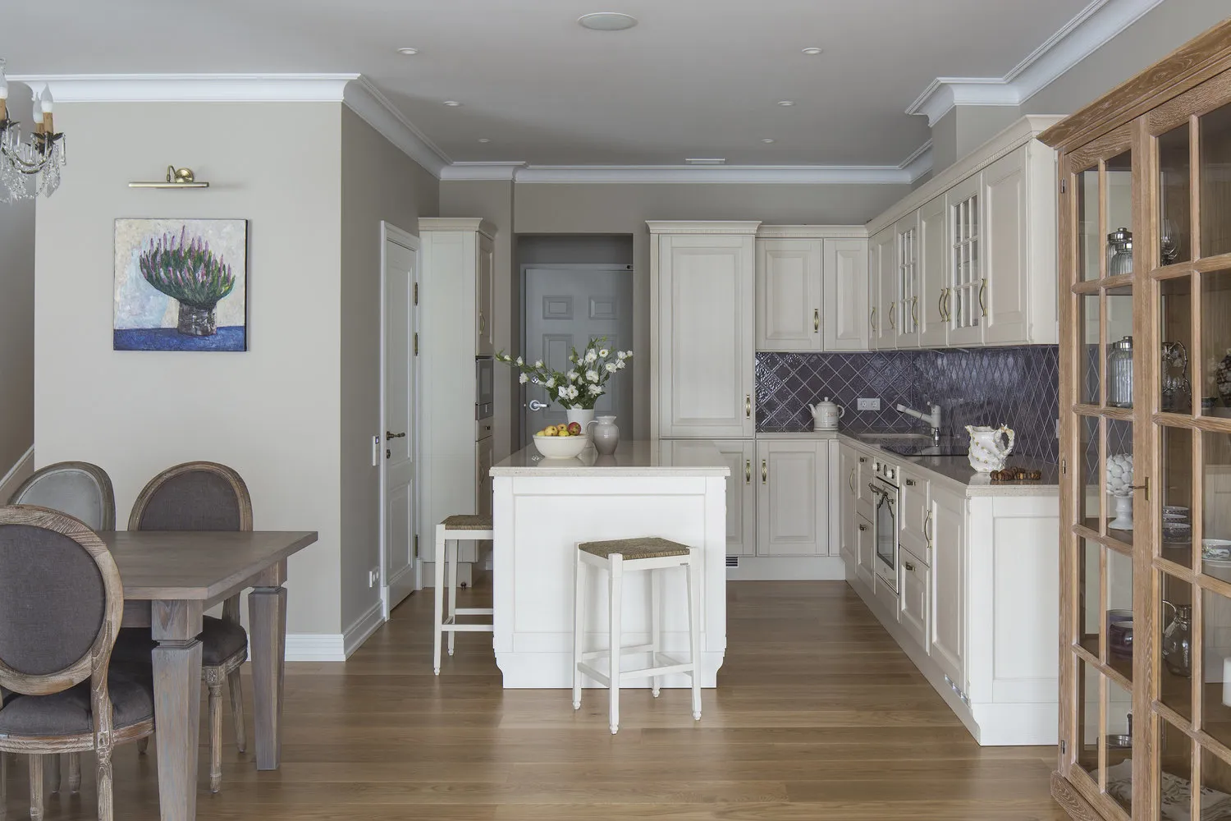
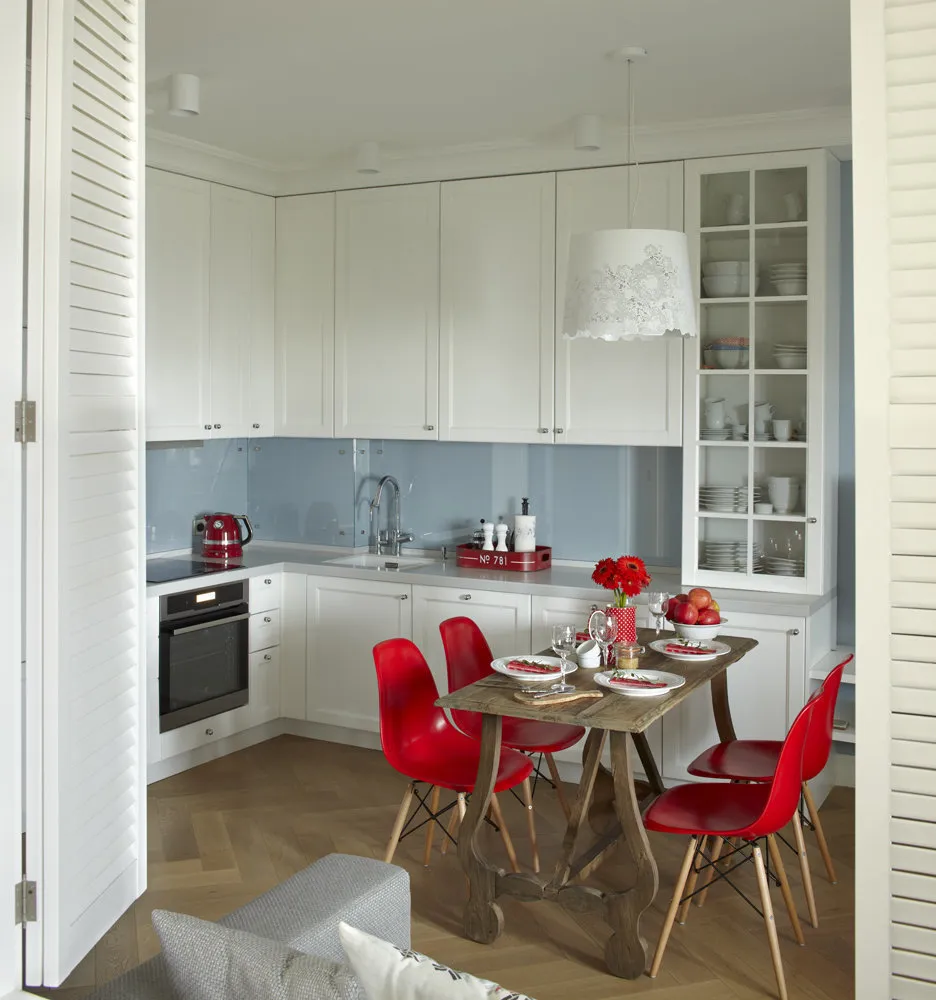
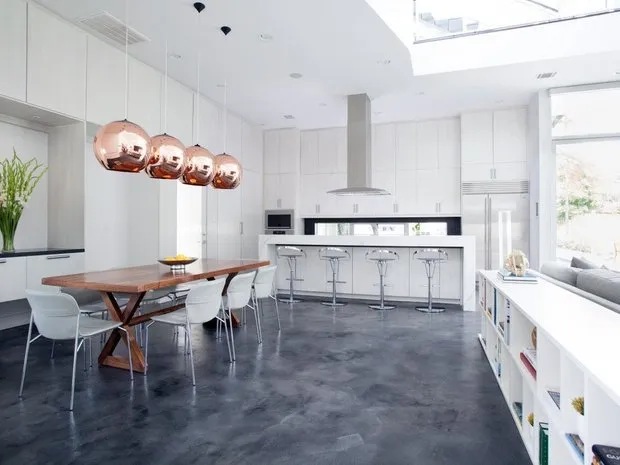
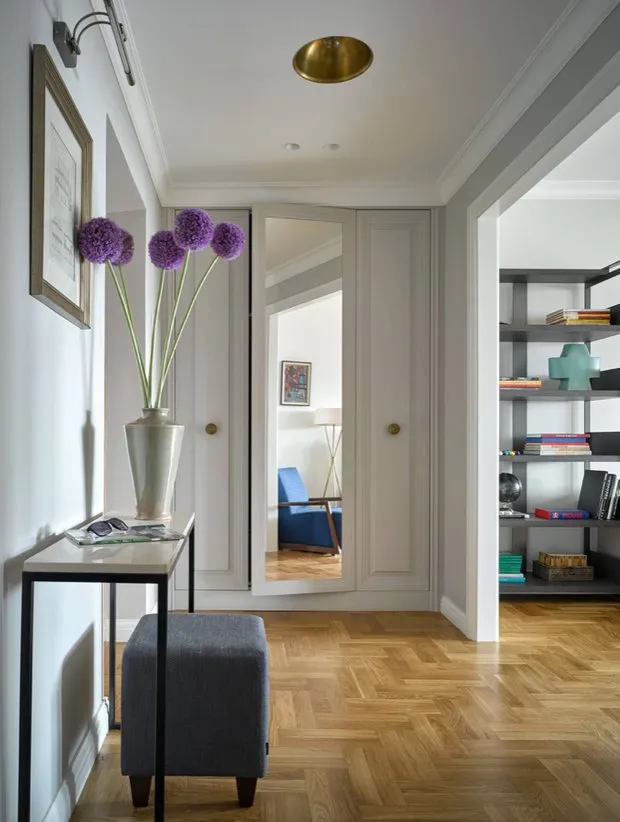
Recommendations from Oxana Panteleeva
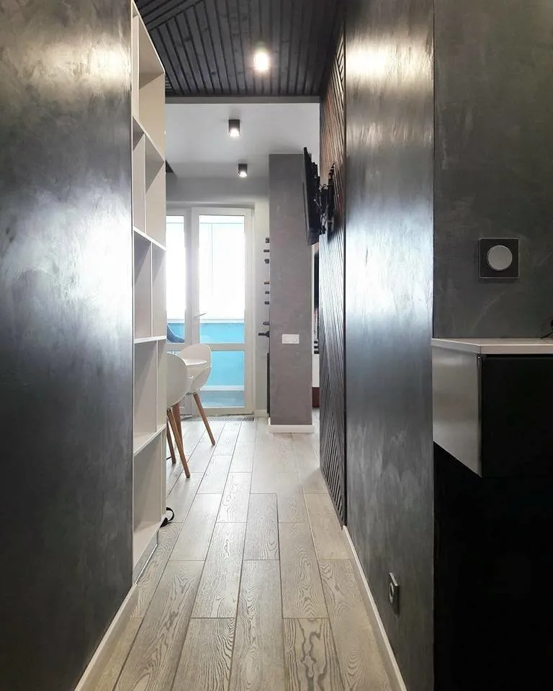
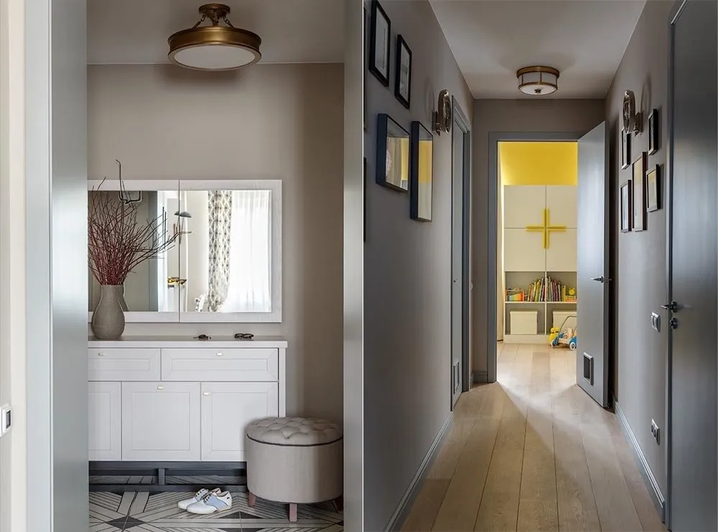
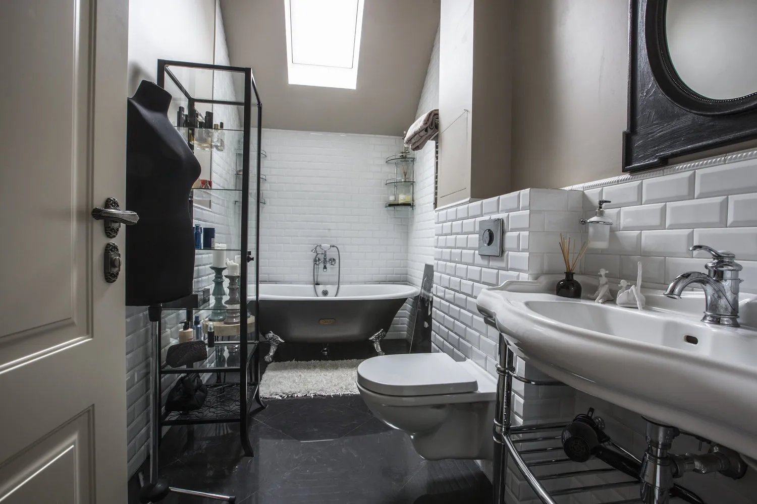
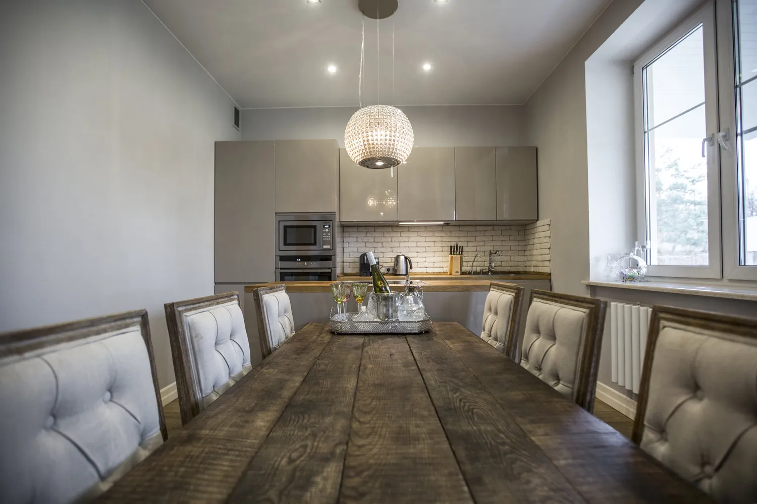
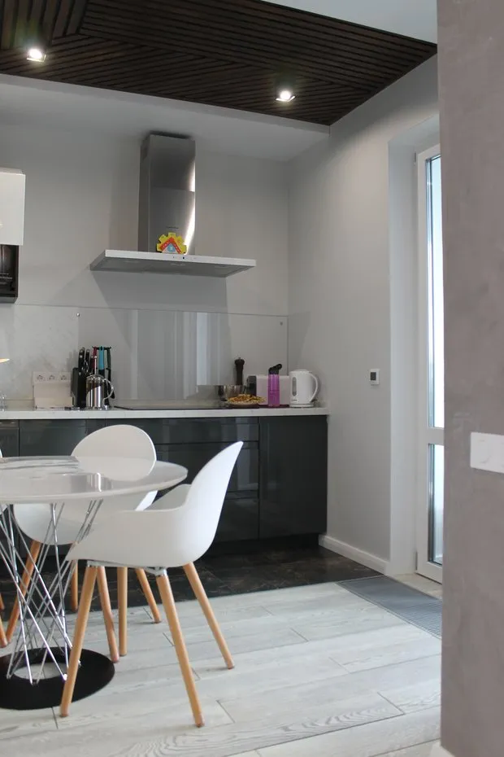
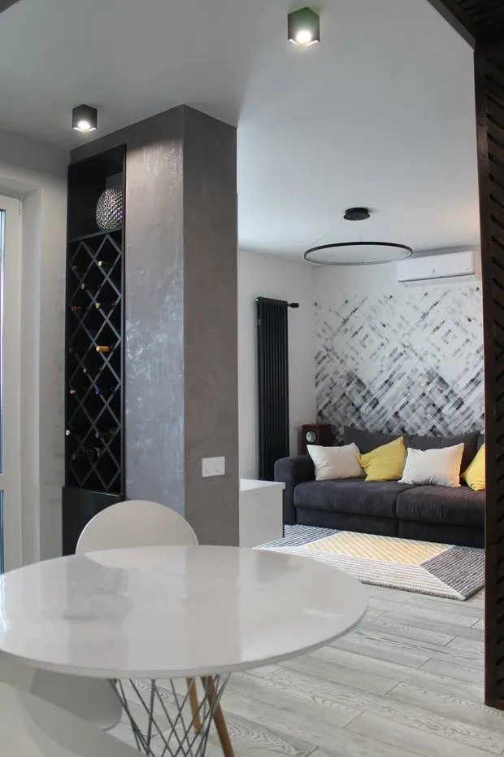
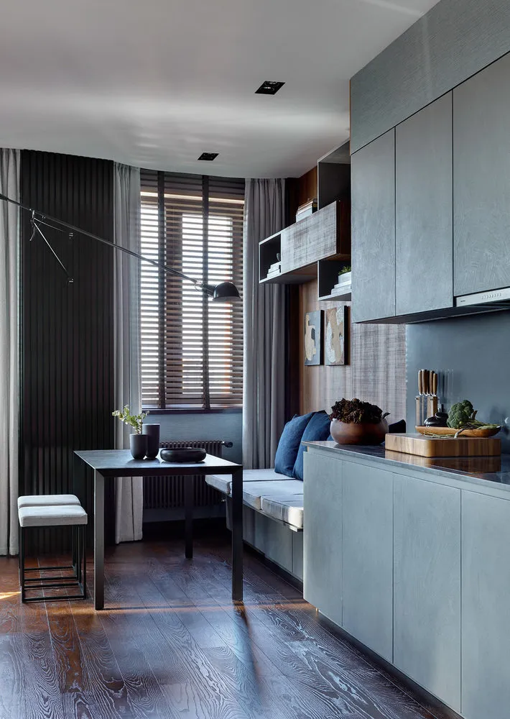
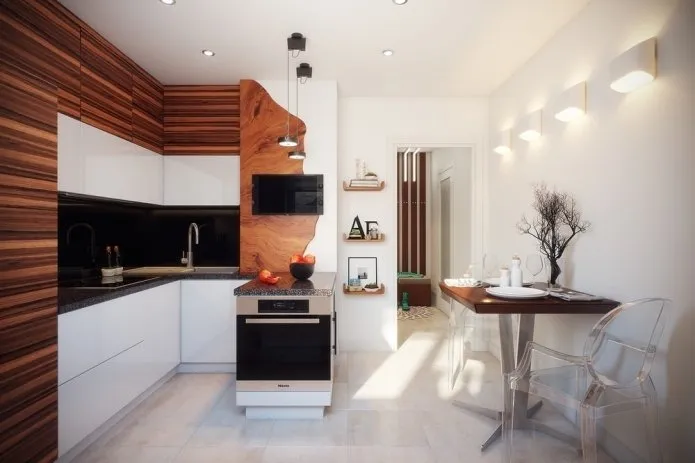
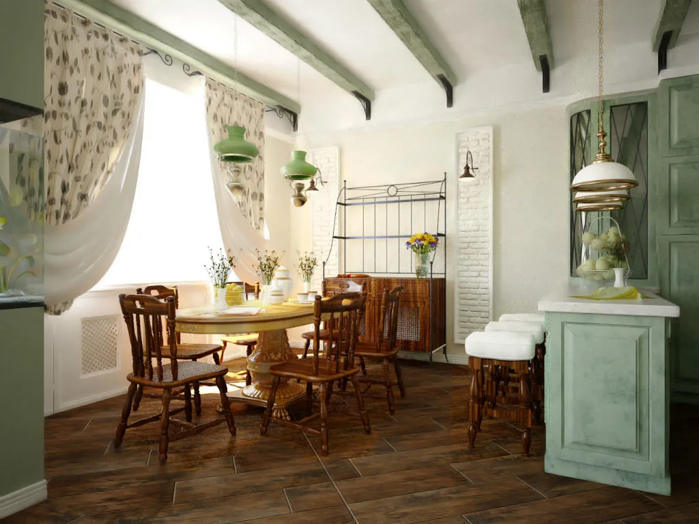
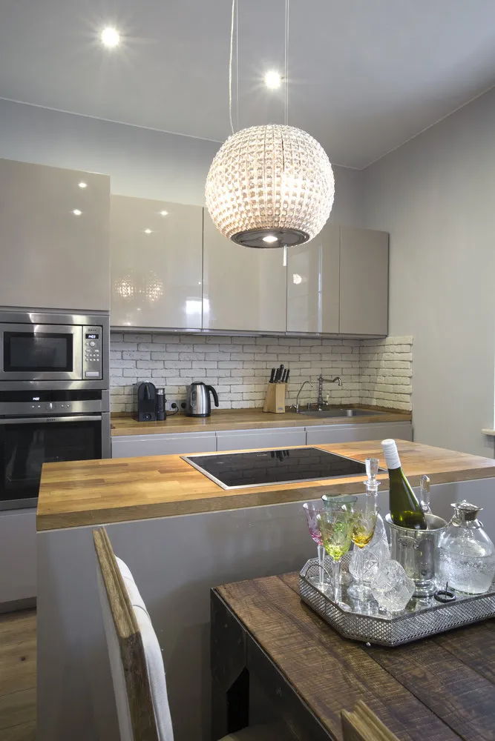
Options for Ceiling Decoration in an Apartment
More articles:
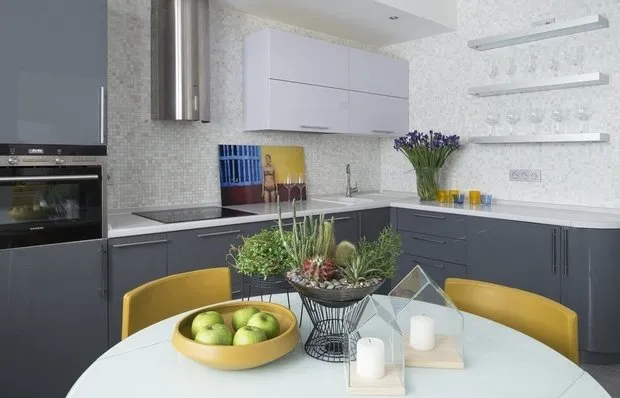 How to Replace a Gas Stove with an Electric One: 6 Expert Tips
How to Replace a Gas Stove with an Electric One: 6 Expert Tips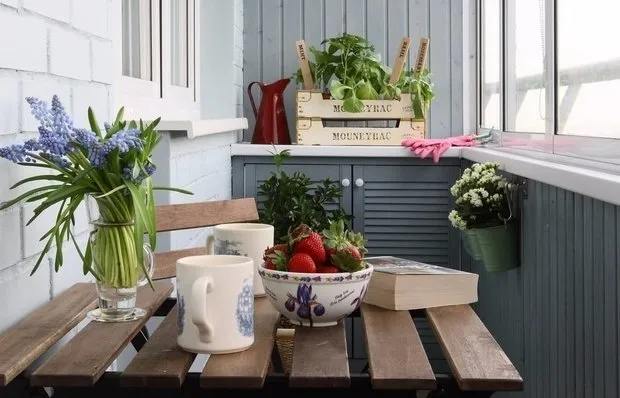 How to Insulate a Balcony or Loggia: Expert Tips
How to Insulate a Balcony or Loggia: Expert Tips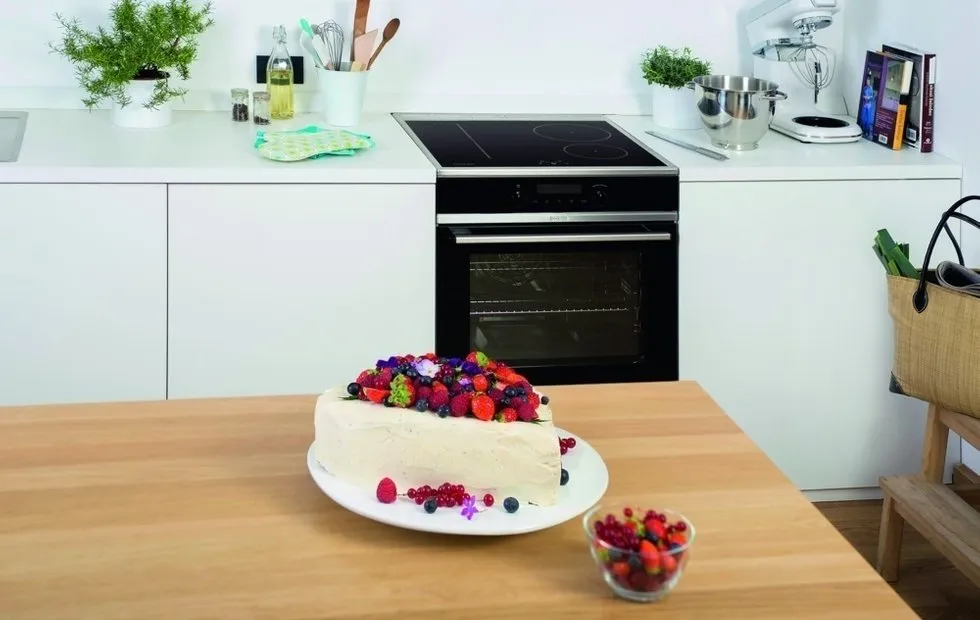 How to Choose Kitchen Appliances: 6 Relevant Tips
How to Choose Kitchen Appliances: 6 Relevant Tips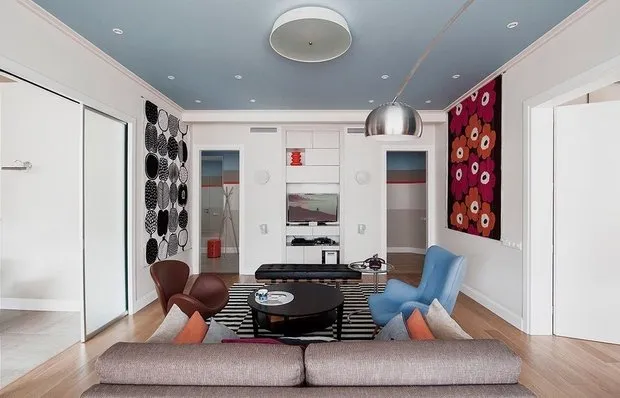 Optical Illusions in Interior Design: 6 Interesting Ideas
Optical Illusions in Interior Design: 6 Interesting Ideas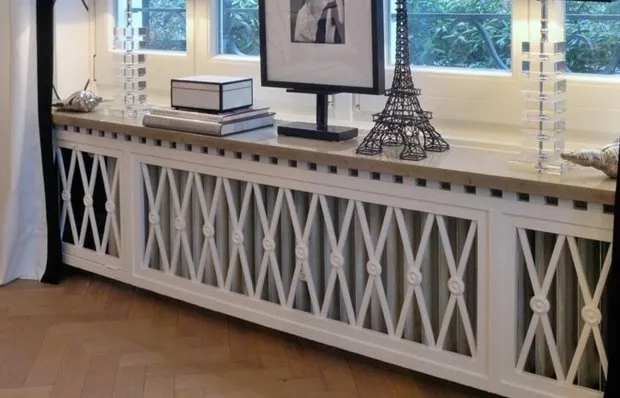 5 effective ways to save on utilities in winter
5 effective ways to save on utilities in winter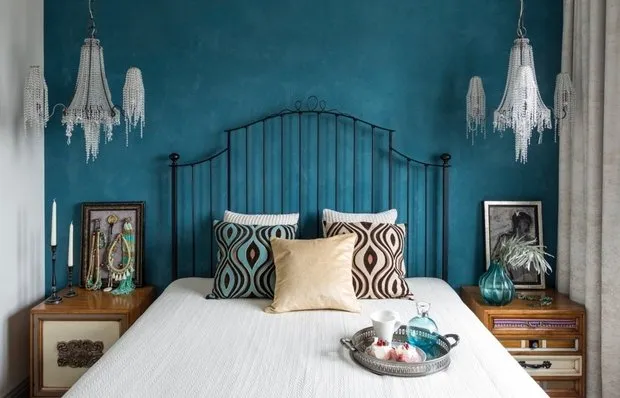 Bedroom in Blue Tones
Bedroom in Blue Tones 13 Inventions That Truly Make Life Easier for Young Moms
13 Inventions That Truly Make Life Easier for Young Moms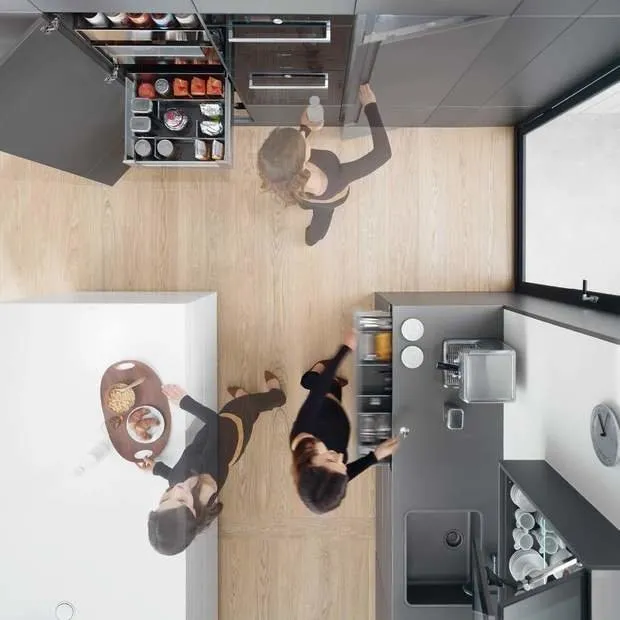 Placing Kitchen Appliances: Tips + Infographic
Placing Kitchen Appliances: Tips + Infographic